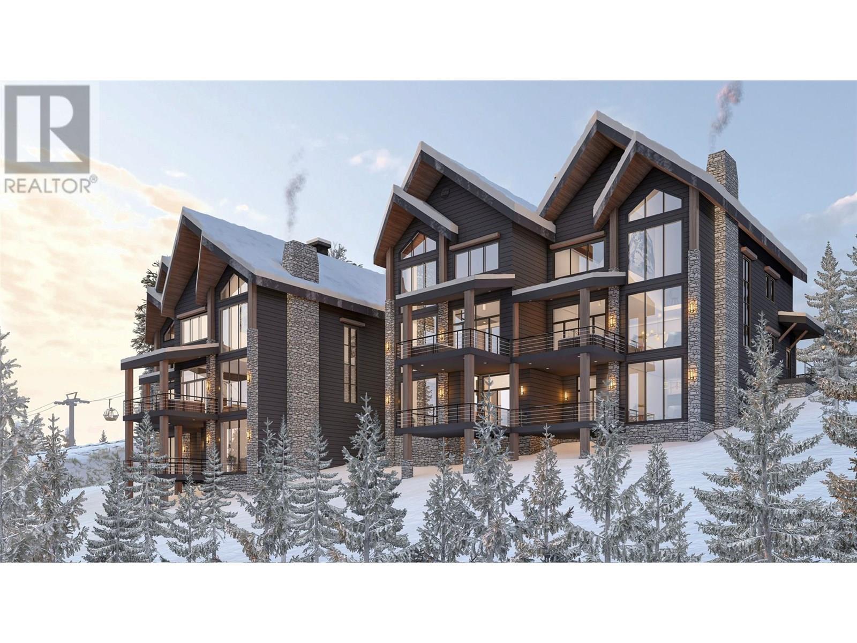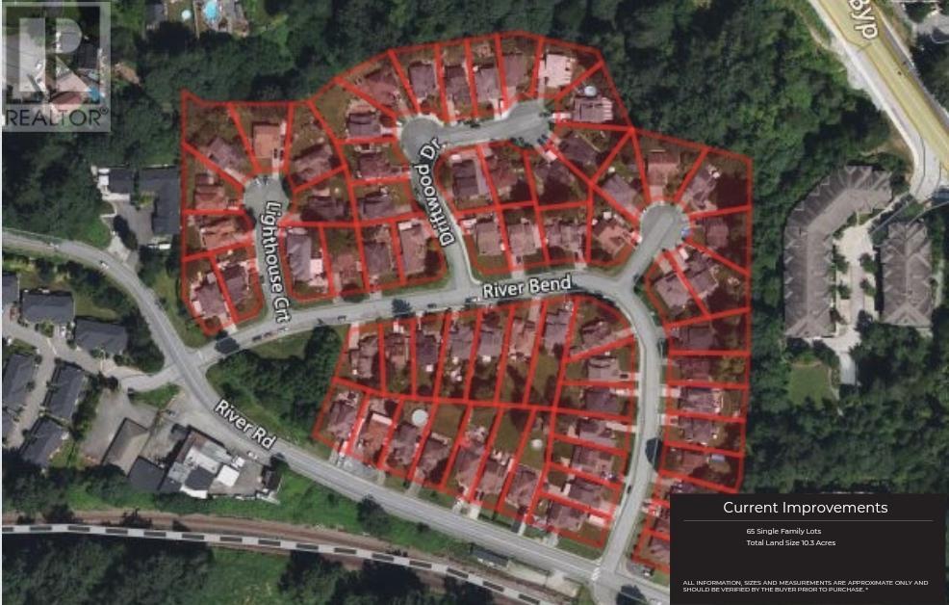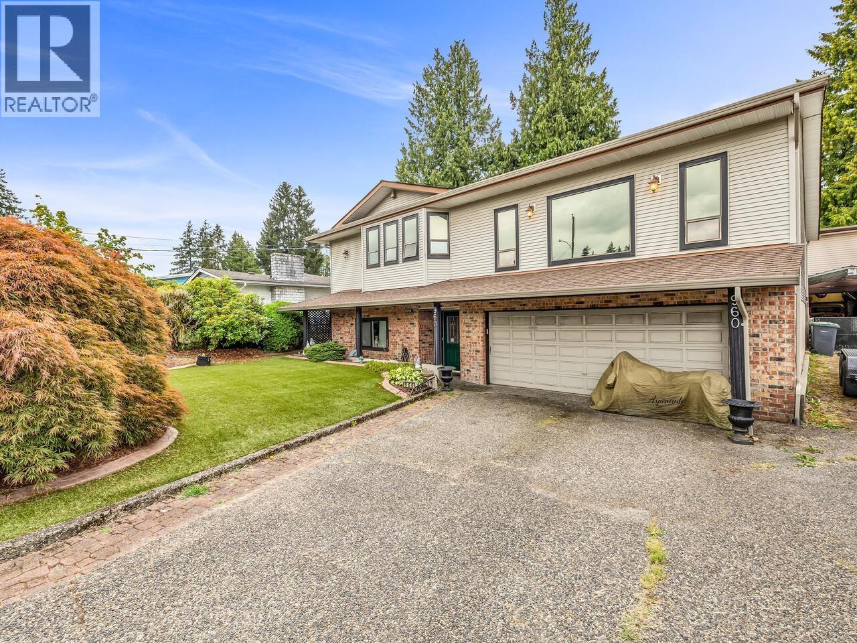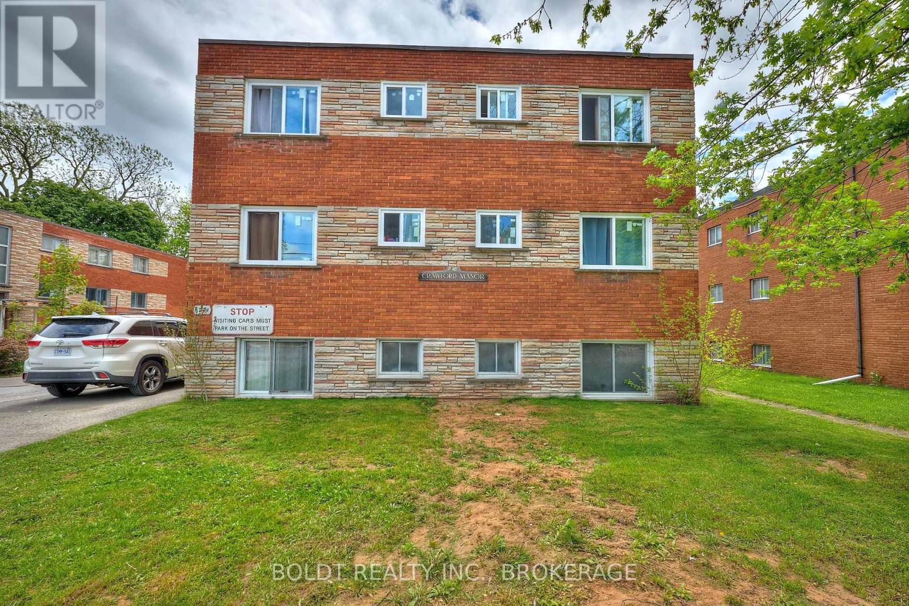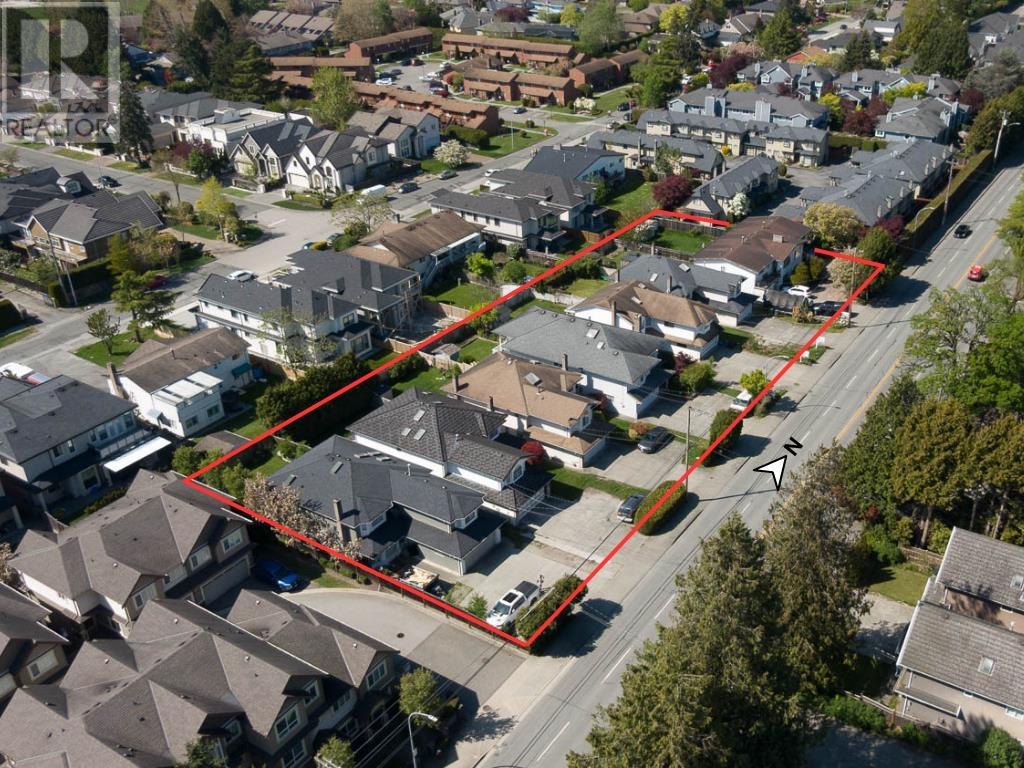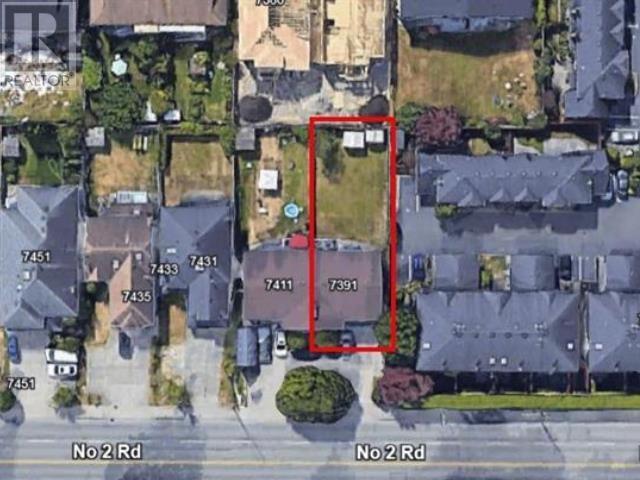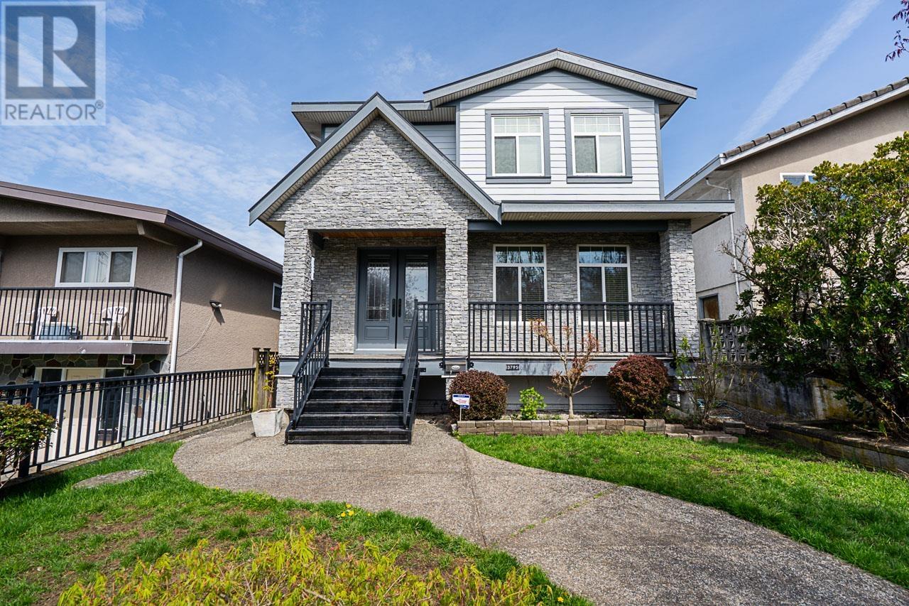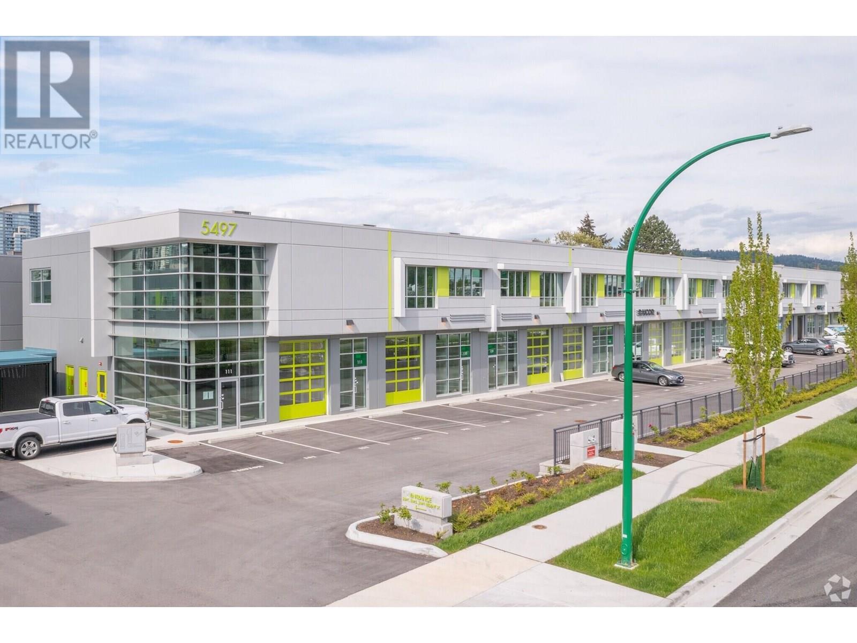Pl202 Big White Road
Kelowna, British Columbia
""We didn’t just build Cambia to sell homes. We built it to feel like a place people could truly return to.” — Andrea & Enrique, Developers. Welcome to Home 202 at Cambia Creekside Residences, a place designed to be part of your story. Perfectly nestled between the Village, Happy Valley, and Black Forest, this home is part of a rare collection crafted for those who value adventure and quiet luxury. With sweeping views of the Monashees and seamless ski-in/ski-out access just steps from your door, Home 202 offers one of four opportunities to be a part of this community. The wide-open kitchen and living areas anchor the main level, framed by expansive windows and a stunning statement fireplace. Upstairs, three spacious bedrooms include a primary suite featuring its own fireplace, walk-in closet, and soaking tub for slow winter mornings. Downstairs, the layout adapts to you: whether it’s an extra bedroom and rec room, upgrade to a fully finished guest suite, or an unfinished canvas ready for your own vision. From the steam shower to the premium KitchenAid appliance package, every detail in this home speaks to intention and longevity. (id:60626)
Chamberlain Property Group
22122 River Bend
Maple Ridge, British Columbia
Rare opportunity to develop a waterfront grand community plan in the historic Port Haney of Maple Ridge. This site is just over 10 acres and can be developed in several phases. This site is part of the new Transit Oriented Area Plan. The current TOA states up to 3 FSR & up to 8 storeys. A mix of medium density apartment residential, stacked townhouses & row townhouses. The price of raw land is $320 per sqft. Please contact listing agents for more information & a brochure. (id:60626)
Angell
960 Porter Street
Coquitlam, British Columbia
Discover the allure of Harbour Chines! This sought-after neighborhood beckons all with a spacious 3,236 Sq.Ft. home, 8,712 Sq.Ft. flat lot, plus a 1,452 Sq.Ft. 2 level detached garage complete with a in-ground hydraulic car lift. This offer's limitless potential for all-builders, car enthusiasts, and renovation lovers. The solid foundation is your blank canvas. Located on a tranquil Cul De Sac, with ample RV/boat parking, it boasts a separate entry with a kitchen downstairs and a charming backyard deck for entertaining. With some care and fresh paint, this spacious, comfortable home could be your ideal family haven. Conveniently near schools, parks, and shopping. Explore Harbour Chines' potential today! (id:60626)
Johnston Meier Insurance Agencies & Realty Ltd.
6274 Barker Street
Niagara Falls, Ontario
Introducing a prime 11-unit multiplex in the heart of Niagara Falls, offering a balanced mix of 6 one-bedroom and 5 two-bedroom units. Each unit has been thoughtfully renovated, ensuring modern comfort for tenants and peace of mind for investors. Significant upgrades include a new roof, energy-efficient windows, a high-efficiency boiler system, and comprehensive fire safety enhancements. Nestled in the vibrant city of Niagara Falls, this property benefits from proximity to major attractions, shopping centres, and public transportation. The area is a blend of urban convenience and suburban tranquility, making it highly attractive to a diverse tenant base. Fully occupied with stable tenants, ensuring immediate cash flow. Recent renovations minimize upkeep costs and enhance property value. Easy access to highways, schools, and recreational facilities. (id:60626)
Boldt Realty Inc.
7411 No. 2 Road
Richmond, British Columbia
This property is part of a LAND ASSEMBLY. Half duplex, 5 bed/3bath family home (2,235 sq ft) is situated on a 6,087 square ft (40.85' x 147') lot with large backyard Close to shopping, great schools, parks, bus transit linking to Canada Line SkyTrain, 10 min drive to YVR airport & 10 min drive to Steveston's famous waterfront community. (id:60626)
RE/MAX Westcoast
7391 No. 2 Road
Richmond, British Columbia
Potential land assembly with neighbouring properties Sold as is. Please do not walk on property without permission. (id:60626)
Exp Realty
3795 Union Street
Burnaby, British Columbia
Quality Built Home in Willingdon Heights! 3 story built in 2011 with 4 bedrooms/3 bathrooms upstairs & a 1 bed rental suite in basement! Main floor consist of formal living/dining room with separate kitchen/family room area & a wok kitchen with a gas stove! Exterior freshly painted with new luxury primary bathroom en suite! Downtown/Mountain views from primary bedroom balcony! Granite countertops in kitchen & engineered hardwood through out the main. Other features: floor radiant heating, A/C, HRV, 1 gas/1 electric fireplace, built in vacuum & a security system. Short drive to Hastings St, Brentwood Mall, Hwy 1 & Confederation Park/Eileen Dailly Leisure Pool/Fitness. School Catchments: Kitchener/Aubrey (French) Elem. & Alpha Sec. (id:60626)
RE/MAX Crest Realty
118 Chestnut Court
Port Moody, British Columbia
Welcome to this stunning 4-bedroom, 3.5-bathroom home in Heritage Woods, offering nearly 4,000 sq. ft. of beautifully designed living space. The recently renovated kitchen is a chef´s dream, with modern finishes and plenty of room for cooking and entertaining. The spacious living and dining areas flow seamlessly, complemented by a large rec room perfect for family gatherings or movie nights. Located on a family-friendly cul-de-sac, this home features a large, flat backyard ideal for summer BBQs and kids´ playtime. Just a short walk to Aspenwood Elementary, Eagle Mountain Middle School, and Heritage Woods Secondary, plus close to parks and trails, it´s perfect for families seeking both convenience and outdoor living. Don´t miss the opportunity to make this incredible home yours! (id:60626)
Oakwyn Realty Ltd.
111 5497 Regent Street
Burnaby, British Columbia
Intra Urban Brentwood is Burnaby's most desirable industrial strata development. Located in the central of North Burnaby, Brentwood Town Center, one of the largest master-planned urban destinations in Canada. The development offers quick access to Hwy 1, walking distance to the SkyTrain and bus route, and provides convenient access to Vancouver, North Shore and the Fraser Valley. This unit is a rear find corner unit, 3122 sq. ft. almost 2000 sq. ft. of main floor warehouse with a handicap bathroom and 1100 sq. ft. of 2nd floor mezzanine with air conditioning. Warehouse ceilings are 24 1 clear, unit has one 10'x 12' grade level bay doors (front and rear), 3 parking stalls and 3 phase power (200 Amps), ESFR Sprinklers and high efficiency lighting. Currently leased, please do not disturb the tenants. (id:60626)
Interlink Realty
3505 - 183 Wellington Street W
Toronto, Ontario
The Residences at The Ritz-Carlton is second to none and this unit offers breathtaking South views of the CN Tower and the Waterfront. Located In The Heart Of Toronto's Financial, Entertainment And Theatre Districts this address offers an unparalleled lifestyle. The Exquisite 1 Bedroom Suite is Meticulously Designed with Approx 1,560 sq ft of Living Space. In Pristine Condition With Real Hardwood Herringbone Floors, Bright and Soaring 10ft Floor to Ceiling Windows. It features Designer Bellini Custom Kitchen Cabinetry With Sub-Zero, Wolf & Miele Appliances with A 5-Burner Gas Cooktop, Granite Counter Tops, An Undermount Sink, Water Filtration System, A Centre Island With Undercounter Wine Storage And Spacious Eat-In Kitchen Area. The Grand Bedroom Retreat Includes A 5 piece Ensuite With Glass-Spa Like Shower, Relaxing Deep Soaker Tub & Walk-In Closet. The Ritz-Carlton Experience is Upscale Living At Its Finest. Residents Enjoy Private Entrances And Access To World Class-Star Hotel Amenities with Complimentary Valet Parking and Car Service; 2 Fully-Equipped Fitness Centres, Indoor Saltwater Pool, Hot Tub, Steam Room, Sauna,Media/Meeting Rooms, Party Facilities, Panoramic Rooftop Terraces, Guest suite, Theatre, and 24-hour Real Time Monitored Security. Directly connected to the P.A.T.H - 30Km Underground Walkway. Do not miss this this Rare Opportunity To Acquire This Exceptional World Class Residence At The Ritz Carlton! **EXTRAS** Sky Lobby, Relax By The Fire Or BBQ ON THE 21st Terrace W/Scenic Lake views. Walk To Toronto's Harbourfront, CN Tower, Rogers Centre, Scotiabank Arena & St Lawrence Market. Close By Drive to Yonge/Bloor street- Yorkville Shopping District. (id:60626)
Royal LePage Signature Realty
9271 Desmond Road
Richmond, British Columbia
Custom built luxury home with 3585SF of living space located in beautiful Seafair neighborhood West Richmomd. This house currently has a valid B&B licence which make it suitable for Self-living & Investor. 1 bedroom on main floor, kitchen with granite counters & oak cabinets with bonus wok kitchen. 4 good size bdrms upstairs. Features include Spicy kitchen, 2 skylights and radiant hot water heat. Master bedrm has 2 walk-in closets, 5 pcs luxury bathroom settings has skylight. Beautiful landscaping and garden to enjoy the exterior living. Triple garage. Updates have been done during years. walking to the public transit, all level schools, playground & West Richmond Community Centre, grocery & banks are within the walking distance too. Open house SUN Aug 3, 2-4PM/Aug 10, 2-4pm. (id:60626)
Royal Pacific Realty Corp.
220 N Grosvenor Avenue
Burnaby, British Columbia
Welcome to this beautiful residence perched on Capitol Hill, featuring 3400sqft of thoughtfully designed living space that was extensively renovated with permits in 2022! Upstairs, you'll find four spacious bedrooms with one converted into an office. At the heart of the home is a stunning open-concept living area, updated with care and a focus on quality. Stay cool all summer with the upgraded forced air AC system! The main floor features a one bedroom legal suite ideal for extended family or guests-as well as a large recreational room that´s perfect for movie nights, or a home gym. Outside, enjoy your private oasis with your very own well maintained pool. This home is the perfect blend of modern comfort and lifestyle!Our lot is also approved for 4 units development! Open House SAT AUG 23 2-4PM (id:60626)
RE/MAX Westcoast

