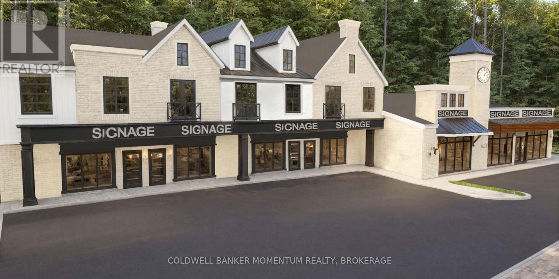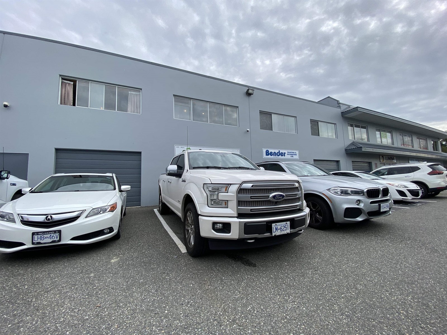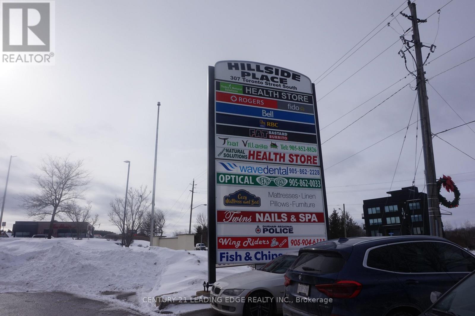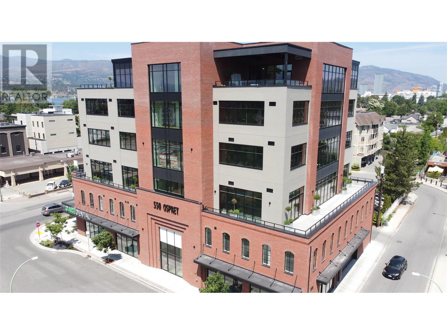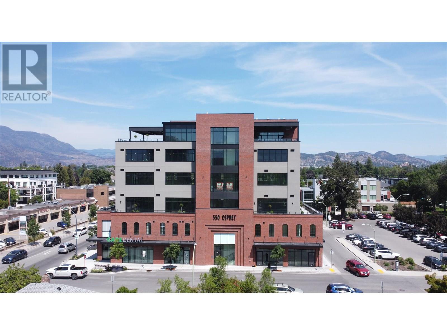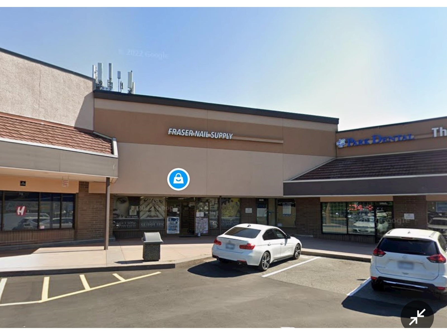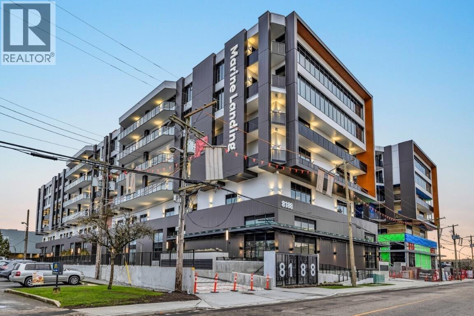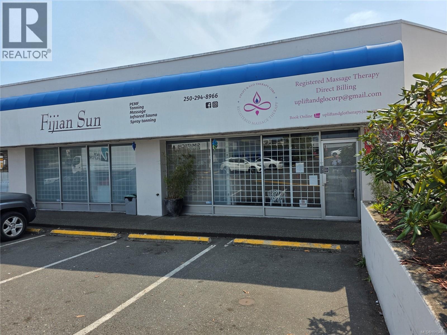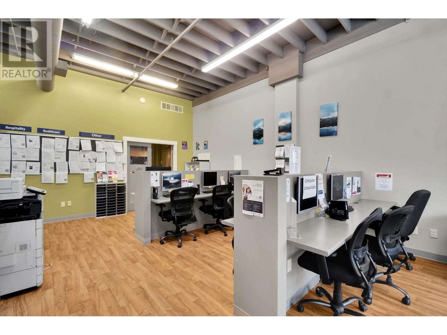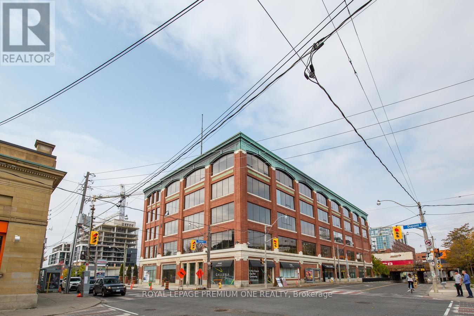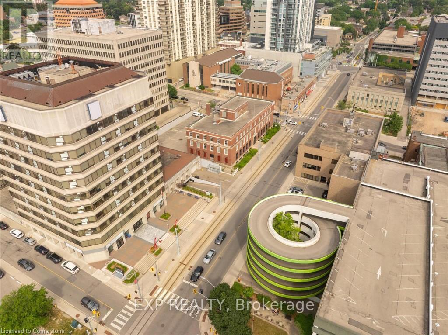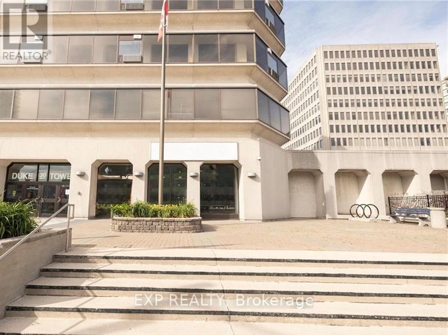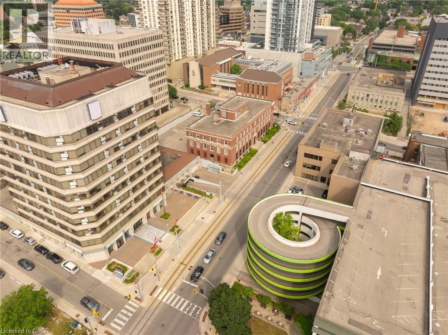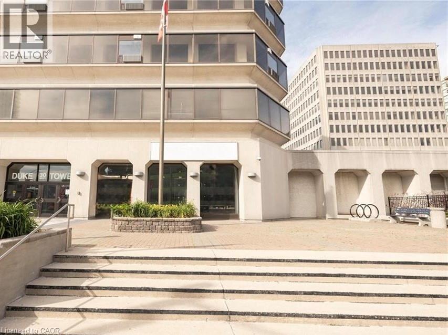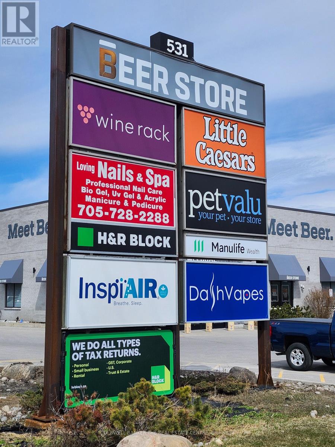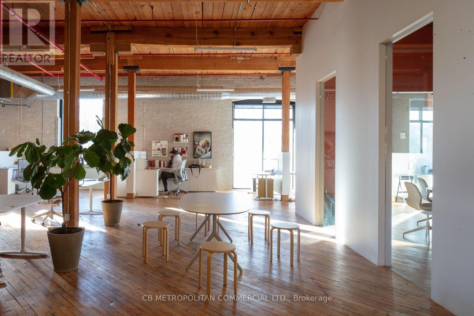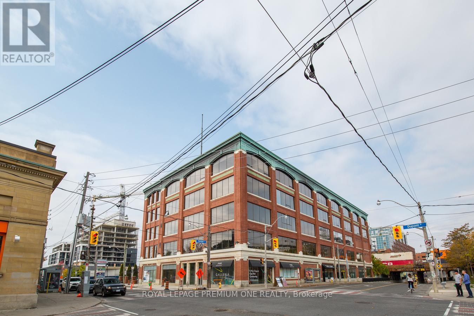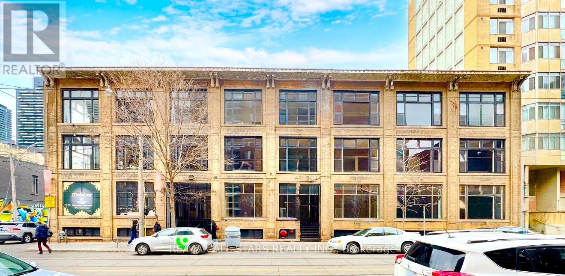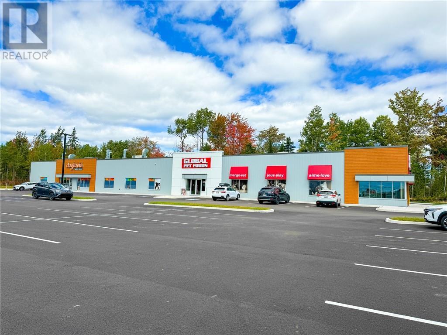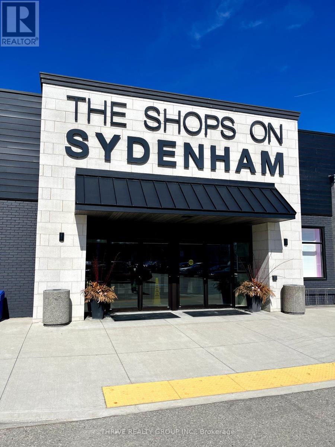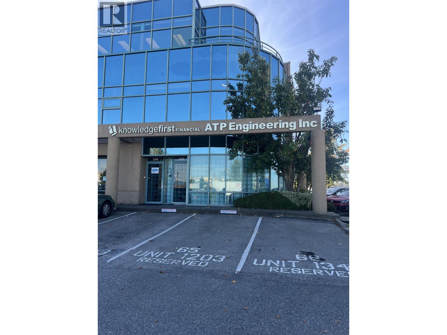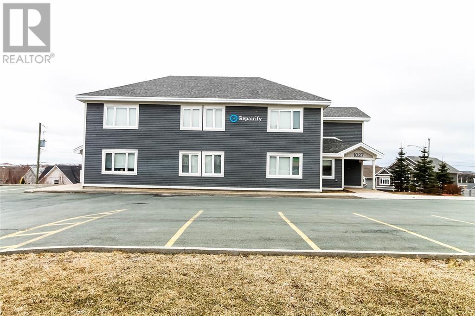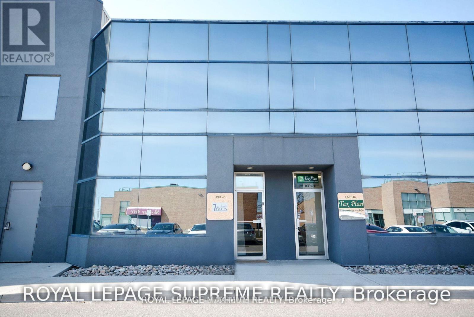3720 19th Street
Lincoln, Ontario
Prime commercial lease space in a Prime Area!! From between approximately 1000 square feet to between almost approximately 7600 square feet will be available coming soon in the prestigious Jordan Village. This Gorgeous soon to be renovated building is only minutes to the QEW and is centrally located in the Niagara wine region. This space is situated on the same street as Inn on the Twenty, the Jordan house and Cave Springs winery and is perfect for a retail store, professional office and many other possible uses. (id:60626)
Coldwell Banker Momentum Realty
205 12837 76 Avenue
Surrey, British Columbia
This 1700 sqft. office space centrally located minutes away from a high-traffic corridor, offers a prime opportunity for your business. The location provides exceptional visibility with a constant stream of potential customers passing by daily. Further enhanced by 3 large offices, professional boardroom, kitchenette and lunch room. Don't wait, this is the opportunity you have always been looking for. Grow your business idea today with wide range of office ventures. (id:60626)
Team 3000 Realty Ltd.
5 - 307 Toronto Street S
Uxbridge, Ontario
The Hillside Plaza Is Located At The Major Roadway Entrance To The Town Of Uxbridge.. Excellent Exposure On Toronto St. Ample Parking. Plaza Anchored By Royal Bank, Rogers, Bell Store. Other Tenants Include Dental Office, Restaurants, Health Food ,Nails Spa, Optical Store, And Others. Space is setup as new Burrito restaurant. Surface And Underground Parking. **EXTRAS** Zoning permits Retail, office, clinic, eating establishment, Specialty Foods Plus Others. Canadian tire and Tim Horton's across the street. (id:60626)
Century 21 Leading Edge Realty Inc.
550 Osprey Avenue Unit# 3rd Floor
Kelowna, British Columbia
Discover the 3rd floor sublease opportunity at 550 Osprey Avenue—one of Kelowna’s newest and most thoughtfully designed office developments, where form meets function. This long-term sublease opportunity presents an opportunity to lease the entire 3rd floor consisting of approx. 7,709 sf. of premium office space ideal for medical users or professional tenants seeking a central, modern, and amenity-rich location. Built to meet the procedural/design requirements of the College of Physicians and Surgeons of BC. Surround your business with established, wellness-focused tenants including Care Dental, Revive Skincare, PDC Accountants, Kelowna Endodontics, and the Kelowna EMDR Clinic. Option also to sublease the 4th floor (7,756 sf). Features include: •Purpose-built ceiling heights (12' clear) for procedure/operating rooms & sterile corridors •Open Concept, ready for Tenant Improvements. •3 stunning individual patio area •Innovative 2nd floor parkade with car elevator access w/ 5 dedicated stalls. •Common bike storage and shower facilities for active commuters •Roof load-bearing capacity for medical-grade HVAC systems •Diesel generator capability for emergency power supply •2 elevators to meet procedural room standards •Additional parking in adjacent Osprey Lot + street parking Positioned between Okanagan Lake and key medical and educational hubs, it's ideal for medical and professional tenants and within walking distance to KGH and Okanagan College (id:60626)
Venture Realty Corp.
550 Osprey Avenue Unit# 4th Floor
Kelowna, British Columbia
Discover the 4th floor sublease opportunity at 550 Osprey Avenue—one of Kelowna’s newest and most thoughtfully designed office developments, where form meets function. This long-term sublease opportunity presents an opportunity to lease the entire 4th floor consisting of approx. 7,765 sf. of premium office space ideal for medical users or professional tenants seeking a central, modern, and amenity-rich location. Built to meet the procedural/design requirements of the College of Physicians and Surgeons of BC. Surround your business with established, wellness-focused tenants including Care Dental, Revive Skincare, PDC Accountants, Kelowna Endodontics, and the Kelowna EMDR Clinic. Option also to sublease the 3rd floor (7,709 sf). Features include: •Purpose-built ceiling heights (12' clear) for procedure/operating rooms & sterile corridors •Open Concept, ready for Tenant Improvements. •Innovative 2nd floor parkade with car elevator access with 4 dedicated stalls allocated •Common bike storage and shower facilities for active commuters •Roof load-bearing capacity for medical-grade HVAC systems •Diesel generator capability for emergency power supply •2 elevators to meet procedural room standards •Additional parking in adjacent Osprey Lot + street parking Positioned between Okanagan Lake and key medical and educational hubs, it's ideal for medical and professional tenants and within walking distance to KGH and Okanagan College (id:60626)
Venture Realty Corp.
19559 Fraser Highway
Surrey, British Columbia
Fantastic location FOR LEASE at Westbrook Centre just steps away from Willowbrook Mall. This large wide open space is 3572 SF, ideal for a Dollar Store, Clothing Retail, Bank, Restaurant, etc.... Currently anchored by H Mart Asian market, this space is open for ideas! Call now! (id:60626)
RE/MAX Elevate Realty
428 8188 Manitoba Street
Vancouver, British Columbia
Brand new office and warehouse the first time is introduced to the market. Marine Landing, at 8188 Manitoba Street, introduces two modern six-storey mixed-use buildings in South Vancouver. Together, the buildings provide approximately 340,000 square feet of industrial, office, creative, and restaurant/retail spaces. This development offers investors and owners/users an exceptional opportunity to secure a presence in Vancouver's newest industrial and commercial hub.Social amenities include an outdoor rooftop patio with barbecue facilities, a lounge with a fully equipped kitchen, a state-of-the-art fitness center, changerooms with private showers and lockers, and a dedicated bicycle facility. Communal lounges and balconies further enhance the sense of community and collaboration. (id:60626)
Laboutique Realty
B 3388 Douglas St
Saanich, British Columbia
Very centrally located retail unit on the corner of Douglas and Boleskine, good customer parking, great exposure and access. Well laid out and adaptable for many commercial uses. Benefit from the success of Vancouver Island's most significant retail complex, Uptown. Current layout reflects a spa use. (id:60626)
Pemberton Holmes Ltd.
Unit A 5672 Cowrie Street
Sechelt, British Columbia
An outstanding chance to lease prime retail/office space with prominent exposure on Cowrie Street in the heart of downtown Sechelt. This 2,200 SF space features upgraded retail/office space with 9 individual offices, a meeting room, reception area, kitchen, and 2 washrooms. Parking is plentiful at the rear of the property, supplemented by extra street parking. Situated in a high-traffic, visible location, this opportunity is poised to position your business for success. (id:60626)
Royal LePage Westside Klein Group
304 - 672 Dupont Street
Toronto, Ontario
Flex office space located on the 3rd floor, south facing, in one of Toronto's most unique buildings located at the corner of Christie & Dupont. This space consists of a large reception area, storage/break room, 4 large offices (1 of which can be used as a boardroom). Features 12 foot ceilings, bright sun filled windows, allowing for natural flow of light. The building features wide and spacious corridors and has Direct Bell Fiber High Speed Internet. Close proximity to stores and public transit at the doorstep. Additional rent is inclusive of Heat, Hydro and Water. (id:60626)
Royal LePage Premium One Realty
106 - 30 Duke Street W
Kitchener, Ontario
Bring your vision to life in this incredible 3,900 sq. ft. commercial space in the heart of Downtown Kitchener! Located steps from the LRT and nestled beneath an 11-storey mixed-use building, this unit is surrounded by built-in traffic from 162 existing residential units - plus over 26,000 sq. ft. of complementary retail including a movie theatre, restaurant, barber shop, and salon. With dedicated street-level access, tons of exposure, internal access for tenants, and potential for a rooftop patio, the possibilities are truly endless. Zoned SGA-4 (19H), this space is a blank canvas ready for your concept whether its a boutique grocery store, trendy cocktail lounge, bustling restaurant, modern fitness studio, or something the city has never seen before. Delivered in shell condition with the potential for a Tenant Improvement allowance and free rent period (on a case to case basis). All you need is a dream and a business plan. Let your imagination run wild! (id:60626)
Exp Realty
30 Duke Street W
Kitchener, Ontario
Bring your vision to life in this incredible 4,800 sq. ft. commercial space with units 106 and 110 combined at 30 Duke in the heart of Downtown Kitchener! Located steps from the LRT and nestled beneath an 11-storey mixed-use building, this unit is surrounded by built-in traffic from 162 existing residential units - plus over 26,000 sq. ft. of complementary retail including a movie theatre, restaurant, barber shop, and salon. With dedicated street level access, tons of exposure, internal access for tenants, and potential for a rooftop patio, the possibilities are truly endless. Zoned SGA-4 (19H), this space is a blank canvas ready for your concept whether its a boutique grocery store, trendy cocktail lounge, bustling restaurant, modern fitness studio, or something the city has never seen before. Delivered in shell condition with the potential for a Tenant Improvement allowance and free rent period (on a case to case basis). All you need is a dream and a business plan. Let your imagination run wild! (id:60626)
Exp Realty
30 Duke Street W Unit# 106
Kitchener, Ontario
Bring your vision to life in this incredible 3,900 sq. ft. commercial space in the heart of Downtown Kitchener! Located steps from the LRT and nestled beneath an 11-storey mixed-use building, this unit is surrounded by built-in traffic from 162 existing residential units — plus over 26,000 sq. ft. of complementary retail including a movie theatre, restaurant, barber shop, and salon. With dedicated street-level access, tons of exposure, internal access for tenants, and potential for a rooftop patio, the possibilities are truly endless. Zoned SGA-4 (19H), this space is a blank canvas ready for your concept — whether it’s a boutique grocery store, trendy cocktail lounge, bustling restaurant, modern fitness studio, or something the city has never seen before. Delivered in shell condition with the potential for a Tenant Improvement allowance and free rent period (on a case to case basis). All you need is a dream and a business plan. Let your imagination run wild! (id:60626)
Exp Realty
30 Duke Street W
Kitchener, Ontario
Bring your vision to life in this incredible 4,800 sq. ft. commercial space with units 106 and 110 combined at 30 Duke in the heart of Downtown Kitchener! Located steps from the LRT and nestled beneath an 11-storey mixed-use building, this unit is surrounded by built-in traffic from 162 existing residential units — plus over 26,000 sq. ft. of complementary retail including a movie theatre, restaurant, barber shop, and salon. With dedicated street level access, tons of exposure, internal access for tenants, and potential for a rooftop patio, the possibilities are truly endless. Zoned SGA-4 (19H), this space is a blank canvas ready for your concept — whether it’s a boutique grocery store, trendy cocktail lounge, bustling restaurant, modern fitness studio, or something the city has never seen before. Delivered in shell condition with the potential for a Tenant Improvement allowance and free rent period (on a case to case basis). All you need is a dream and a business plan. Let your imagination run wild! (id:60626)
Exp Realty
531 Bayfield Street
Barrie, Ontario
COME JOIN THE BEER STORE,PET VALU, LITTLE CEASARS, H & R BLOCK AND MORE AT THIS BUSY HIGH TRAFFIC PLAZA. LOCATED NEXT TO HOME SENSE, GEORGIAN MALL AND TIM HORTONS. GREAT MIX OF TENANTS CREATE LOTS OF CUSTOMER TRAFFIC AND EXPOSURE. GENERAL COMMERCIAL ZONING ALLOWS FOR A MULTITUDE OF USES (id:60626)
Coldwell Banker The Real Estate Centre
207/208 - 87 Wade Avenue
Toronto, Ontario
2nd floor S-W corner suite with wood floors and 13 foot ceilings, 2 pc washroom and water access. Rate is plus Gas & Hydro ($2.00/sqft) plus HST (id:60626)
Cb Metropolitan Commercial Ltd.
403 - 672 Dupont Street
Toronto, Ontario
Flex office space located on the 4th floor, west facing, in one of Toronto's most unique buildings located at the corner of Christie & Dupont. This space is an open concept work area layout with kitchenette and a large separate boardroom or private office. Features 12 foot ceilings, bright sun filled windows, allowing for natural flow of light. The building features wide and spacious corridors and has Direct Bell Fiber High Speed Internet. Close proximity to stores and public transit at the doorstep. Additional rent is inclusive of Heat, Hydro and Water. (id:60626)
Royal LePage Premium One Realty
201 - 14 Mccaul Street
Toronto, Ontario
For Lease - 14 McCaul Street, Unit 201, Toronto (Queen St W & McCaul St)Office / Studio Space | Approx. 1,000 Sq. Ft.Bright second-floor commercial suite located in the historic Malabar Building, steps from Queen Street West. Open-concept space with high ceilings and large windows, this unit provides an inspiring and professional environment ideal for creative, academic, or office use.High ceilings and large windows allowing abundant natural lightCommon washrooms conveniently located on the same levelEfficient heating and cooling systemsProfessionally managed and well-maintained heritage buildingIdeal UsesSuitable for professional offices, creative studios, training centres, or wellness-related services (subject to zoning and landlord approval).Location HighlightsPrime location at Queen Street West and McCaul Street in Toronto's cultural and creative district. Steps to OCAD University, the Art Gallery of Ontario, and major hospitals within the Discovery District. Excellent access to TTC streetcar service at the door and nearby subway connections. (id:60626)
RE/MAX All-Stars Realty Inc.
50 Rufin Street
Dieppe, New Brunswick
Discover an exciting retail lease opportunity at a brand-new commercial site. Plaza 1 is already open and fully leased, home to Global Pets and the new-to-market brand Dogtopia. Now is your chance to secure space in the planned Plaza 2, which offers four available units, each with 1,904 square feet. These units can be combined for up to 7,616 square feet, or customized to suit your business needs. With exceptional visibility and prominent signage opportunities, this location is ideal for quick service restaurants, retail, professional services, and more. The units will feature abundant natural light, private entrances, and on-site paved parking. This high-traffic area is set to experience even more growth with the recent opening of the new Superstore and Shoppers Drug Mart across the street, which will drive additional foot traffic. In close proximity, youll find IGA Coop, Jean Coutu, Dollarama, and ongoing multi-unit residential developments. With anticipated further development in the immediate area and the nearby Dieppe Industrial Park generating consistent traffic, this is a prime opportunity to establish your business in a booming location. (id:60626)
Platinum Atlantic Realty Inc.
Colliers International New Brunswick
153 Preston Street
Ottawa, Ontario
Fantastic retail space with great window frontage/exposure along Preston St. Main retail space is approx 1223 sq ft. Walking distance to transit, restaurants and cafes. Operating costs of approx $8.00 a sq ft. (id:60626)
Sutton Group - Ottawa Realty
5c - 51 Front Street E
Strathroy-Caradoc, Ontario
1,274 sq ft available at The Shops on Sydenham, one of the largest and busiest commercial destinations in town. Located in the heart of downtown Strathroy, unit 5C includes an exterior facade facing the large parking lot as well as an interior mall entrance providing both exposure and convenience. The property is home to Food Basics, Dollarama, Tim Horton's, Anytime Fitness, Circle K, Gino's Pizza, Hearing Life and many more businesses. Unit 5C is being offered at $29/sq ft + $8/sq ft (TMI). Tenant to hold utilities. (id:60626)
Thrive Realty Group Inc.
1103 20800 Westminster Highway
Richmond, British Columbia
2,019 sq. ft. main floor corner unit. Strategically located in the center of East Richmond providing excellent access to Westminster Highway and Highway 91(the East West Connector), the premise is within minutes of the Alex Fraser, Queensborough and Knight Street Bridges, and the newly constructed South Fraser Perimeter Road. This location provides excellent access to Vancouver, Burnaby, Richmond, Coquitlam, New Westminster, North Delta, Vancouver International Airport and the United States border. This corner unit features lots of windows to allow for natural light, high exposure to Westminster Highway and McMillan Way, two (2) access doors, HVAC System, kitchenette, ceramic tile flooring, private washroom, T-bar ceiling tiles, excellent glazing and is fully sprinklered. Five (5) parking stalls included. (id:60626)
RE/MAX Crest Realty
1027 Topsail Road Unit#302
Mount Pearl, Newfoundland & Labrador
Unit 302 on the 3rd floor is ready for lease in this architecturally striking and modern building—ideal for a wide range of professional office uses. The lease rate includes all common area expenses, with tenants responsible only for their business taxes and utilities. Located on the south facing (rear side) of the building, this unit features large, bright windows that flood the space with natural light and offer impressive views of the city. The layout includes open-concept work areas, a spacious private office, and a glass-partitioned boardroom, all designed for a sleek and professional atmosphere. Additional building features include two covered entrances, an elevator lift for wheelchair accessibility, two restrooms per floor and kitchenette. Mail is delivered directly to the building. A 5-year lease is preferred, with the option to negotiate leasehold improvements for the right tenant. (id:60626)
Hanlon Realty
45 - 2355 Derry Road E
Mississauga, Ontario
Main floor of this well-maintained 2 story commercial condo available for rent. Nicest office building in the area. Perfectly suited for companies serving the Airport. Reception area with 4 offices. Furniture on premises may be used by tenant - reception desk can be moved from its current location. This is a prime location (Derry & Torbram) with excellent proximity to traffic. Just minutes from Toronto Pearson International Airport, Hwys 401, 407, 403, 427. Convenient public transportation at front of the building. Ample parking. E2 zoning which permits uses such as: Professional & General office use, Medical offices, Financial services offices, Broadcasting, Sci & Technology, Wholesaling and Contractor services. TMI is already included in rate. Just cover your own utilities! (id:60626)
Royal LePage Maximum Realty
Royal LePage Supreme Realty

