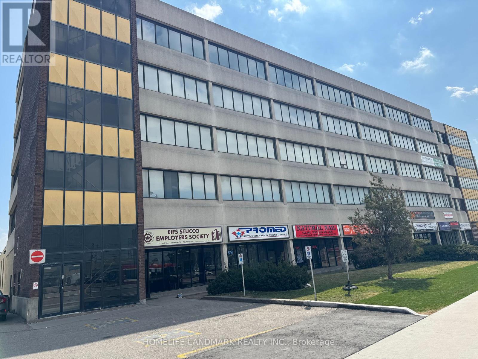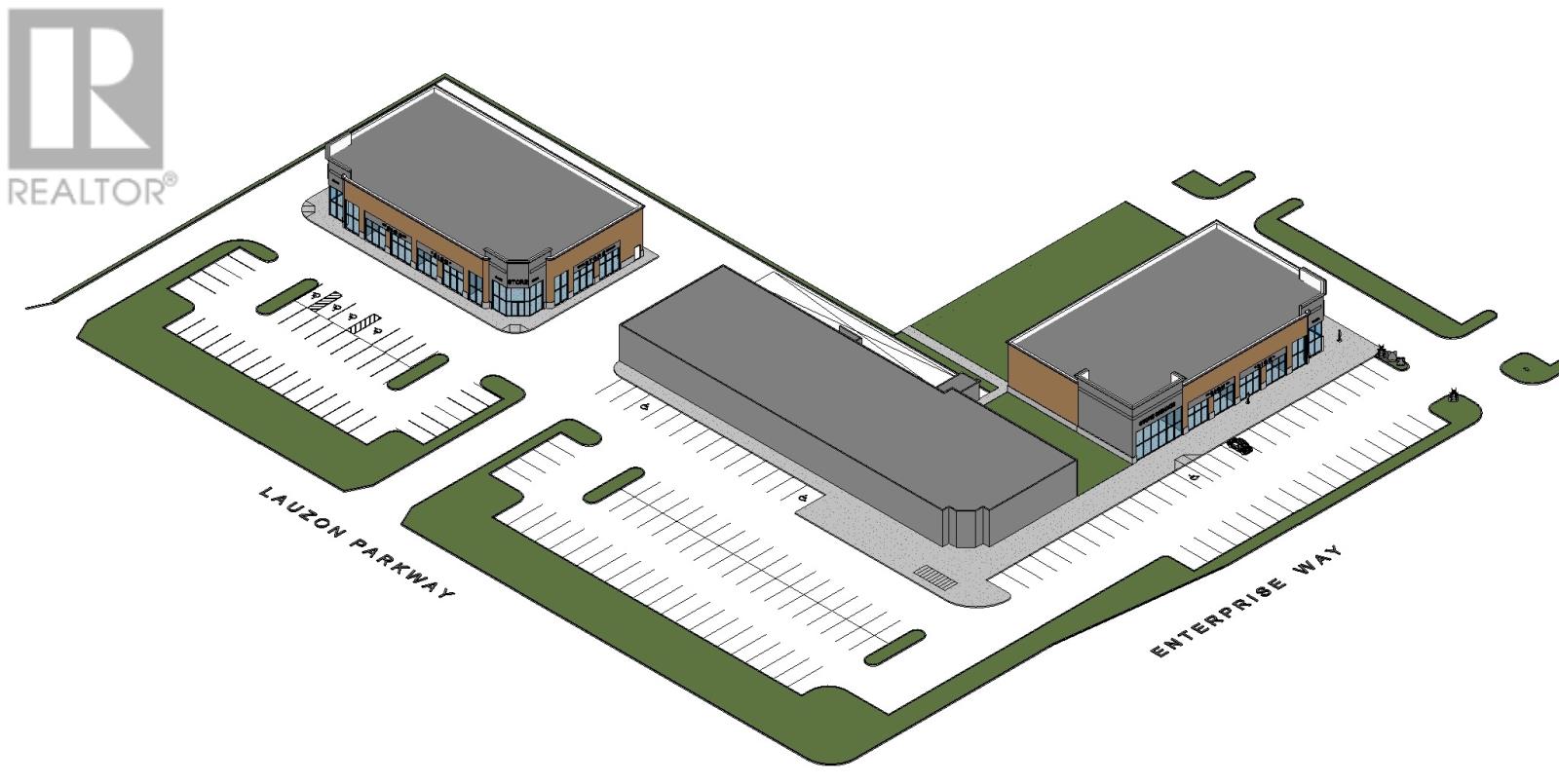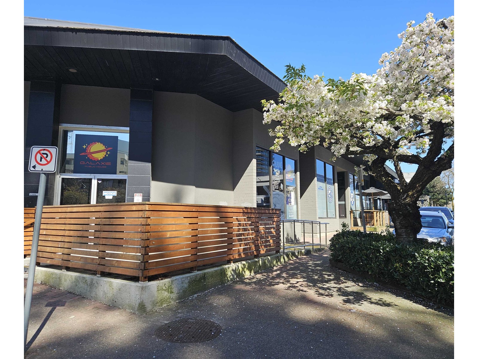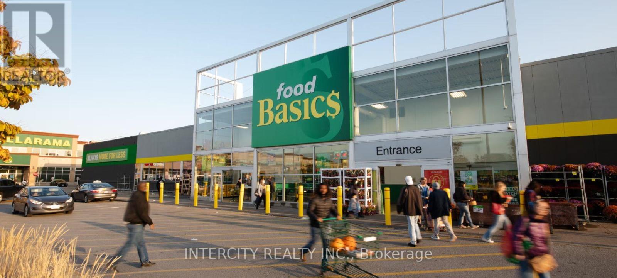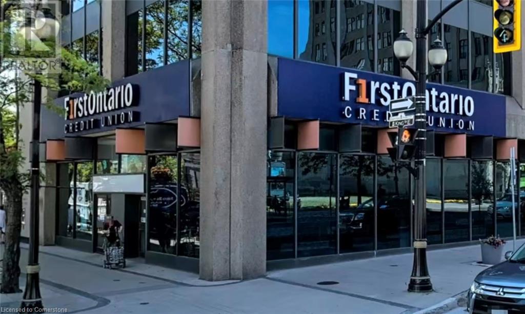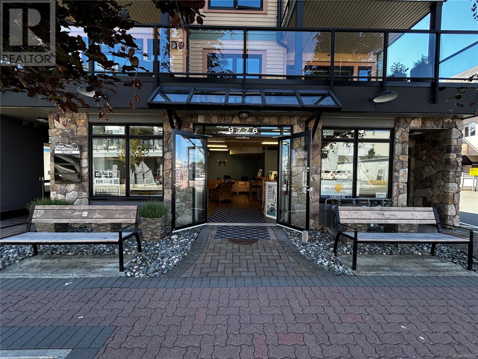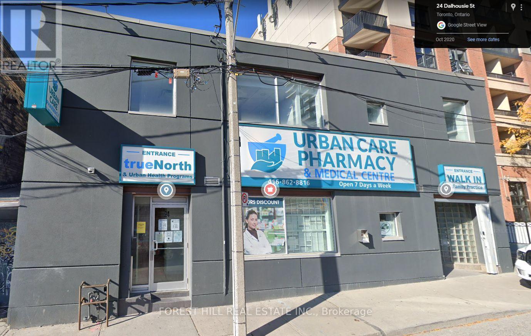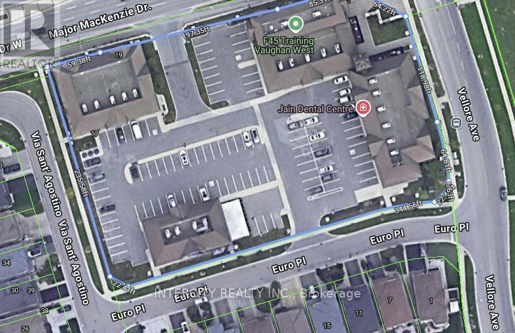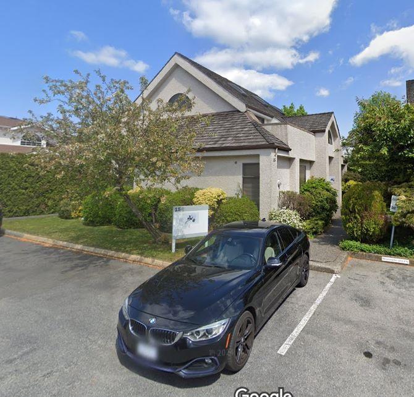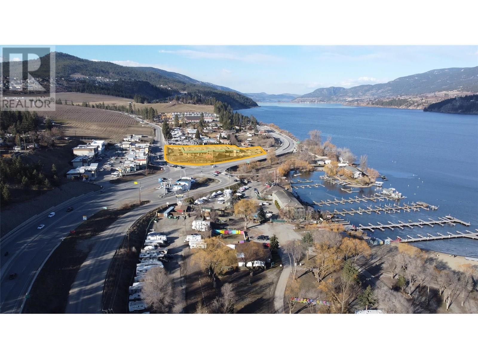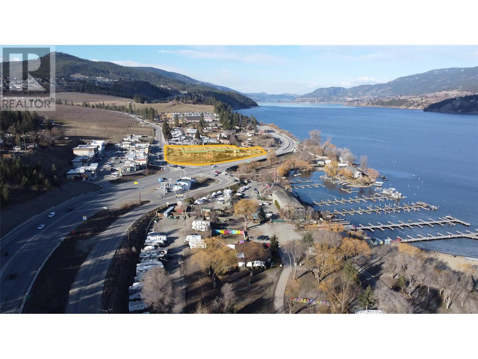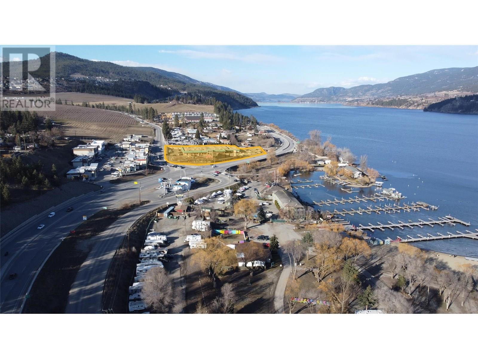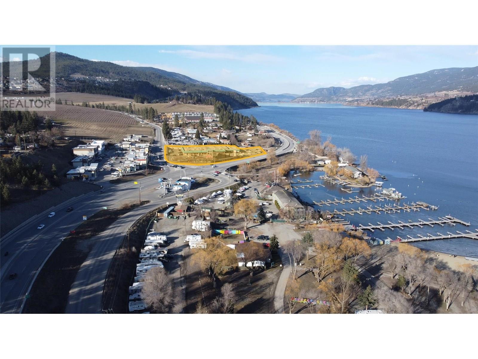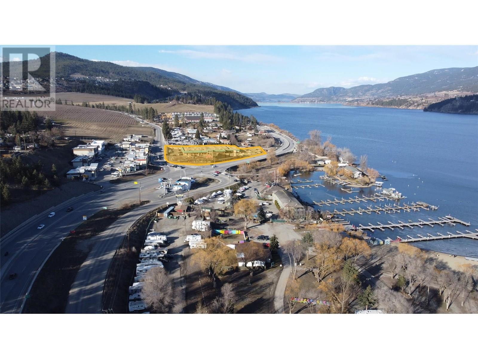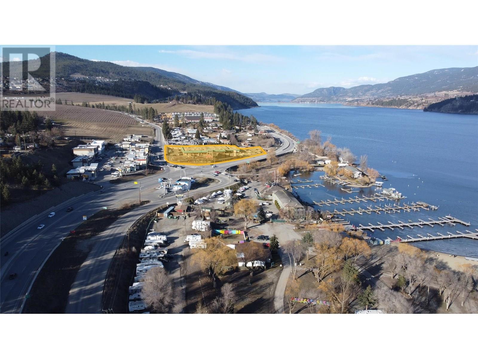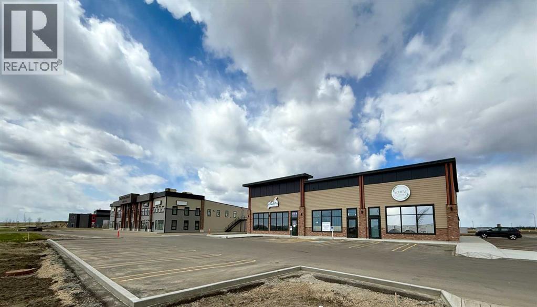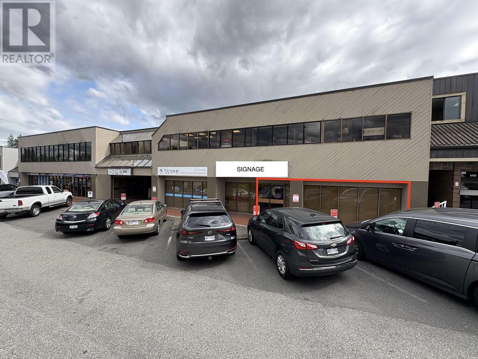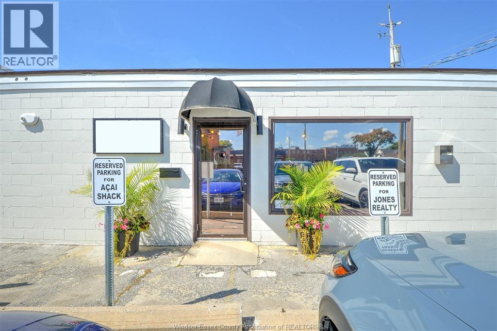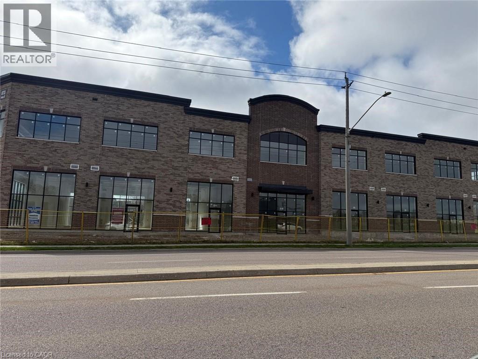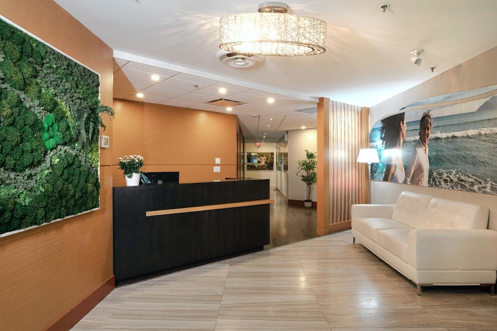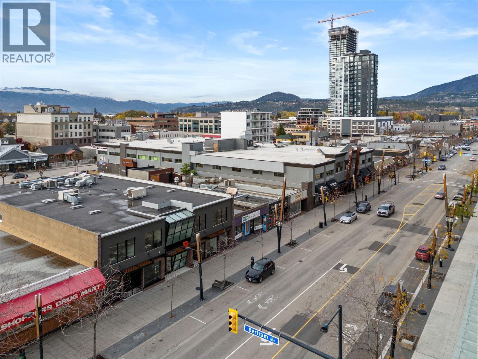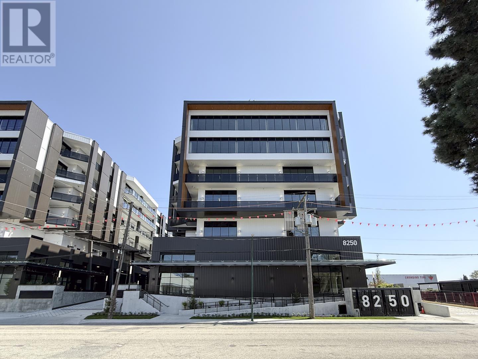112 8381 128 Street
Surrey, British Columbia
Centrally located, this unit offers 1,000+ sq ft space, ceiling height and easy transportation access, all in one. Situated by the 84th Avenue and 128 street intersection in the heart of Newton's business area, this versatile space may be perfect for your Business to flourish. Call today for your private viewing. (id:60626)
Sutton Group-Alliance R.e.s.
1315 Finch Avenue W
Toronto, Ontario
Units Available for Lease: 120, 212, 215, 300, 301, 320, 400, 403, 500, 512. Excellent Office space in High Density Building Consist of mix of Good Professional Tenants (Doctors, Lawyers, Accountants, Insurance, Paralegals etc.) Medical/Professional Offices in well maintained 5 Storey Building. On Site Property Management. Ample Parking. Across from Finch W. Subway Station and the upcoming LRT Station. Steps to York University. Easy Access to Hwys 401/407. Large Suite was formerly occupied by Lawyers. Medical practitioners. T.M.I includes HVAC, Water, Hydro & Parking for Tenants. Not in suite Janitorial. Building access Mondays Saturdays 7AM-9PM. Card entry after 9PM. (id:60626)
Homelife Landmark Realty Inc.
2651 Lauzon Parkway Unit# 4
Windsor, Ontario
NEW BUILD! OCCUPANCY SPRING 2021. WILL DESIGN TO SUIT. UNITS FROM 1200 SQ FT TO 10000 SQ FT AVAILABLE. SHADOW ANCHORED BY ZEHRS/WINNERS. OTHER PAD SITES AVAILABLE! (id:60626)
Deerbrook Realty Inc.
15165 Russell Avenue
White Rock, British Columbia
Prime retail space in Uptown White Rock FOR LEASE. This space is currently set up for a Brew Pub. It could be ideal for a gym, Physio, Chiropractor, Doctor, or any professional use. Total of 3040 sf. Location is in the center of all the new developments at Johnston Rd and Russell Ave. (id:60626)
RE/MAX Elevate Realty
E01002a - 255 Morningside Avenue
Toronto, Ontario
Towards the east of Toronto, in the highly populated West Hill neighbourhood, is a strong retail node that stretches across 3 major roads, known as Morningside Crossing. This strong family-oriented neighbourhood has shown continuous growth making it an ideal location. FCR properties in close proximity include Kingston Square, Kingston Square West and 4411 Kingston Road. Morningside Crossing features notable tenants such as Shoppers Drug Mart, Food Basics, LCBO, Bulk Barn, Dollarama, Fit 4 Less, several banks, and many more serving all of the neighbourhoods retail shopping needs.*** Cam Is $7.96 Psf, Taxes Are $10.58 Psf Per Annum In Addition.*** Tenants Must Be Pre-Qualified By Landlord Prior To Booking Showings! *** (id:60626)
Intercity Realty Inc.
1 James Street S
Hamilton, Ontario
Prime commercial space at the main high traffic intersection in downtown Hamilton, across from Gore Park. Current tenant is a banking institution relocating and vacant possession is available as of November 1st. Current layout is suitable for similar financial or professional offices with great exposure and high volume of potential walk-in traffic. TMI, which includes utilities and janitorial is approx. $12.50/ S.F. based on 2024 expenses. Rent escalation of 50 Cents per square foot/ annum. (id:60626)
Keller Williams Edge Hearth & Home Realty
101 9776 Fourth St
Sidney, British Columbia
Prime Sidney Commercial Retail/Office Location - This commercial strata property is located in the prime area of Sidney, just off Beacon Ave., and is surrounded by various amenities and high pedestrian traffic. The street level measures 792 sq ft with great visual exposure. The unit is zoned C1 (Downtown Commercial), allowing for a broad range of uses for businesses, retailers, and personal or office services. Sidney is a rapidly growing seaside community that offers a high quality of life for both seniors and families. It is conveniently located minutes away from the international airport and ferry terminal to Vancouver, and approximately 25km from Victoria. All sizes are approximate and should be verified by the buyer. The lower level is 1480 sq ft and is also available for lease. This property is for lease or sale - see mls #999347 (id:60626)
Coldwell Banker Oceanside Real Estate
26 Dalhousie Street
Toronto, Ontario
Entire building available, steps from St. Mike's Hospital and Eaton Centre. Ideal for retail user medical, hospitality / food, health & beauty etc (id:60626)
Forest Hill Real Estate Inc.
16&17 - 3981 Major Mackenzie Drive W
Vaughan, Ontario
Located in one of Vellore Village, Nova Vista Plaza offers this prime commercial space. This double unit faces Major Mackenzie Drive, providing excellent visibility. With ample parking, prominent signage, and easy access to major highways, it's ideal for retail, service businesses, and medical uses. (id:60626)
Intercity Realty Inc.
15 15243 91 Ave Avenue
Surrey, British Columbia
This listing presents an opportunity to lease a ground floor unit at this centrally located building in Fleetwood. Unit 15 measures approx - 2600 square feet and features a large open concept area with open floor plan with private offices and private washrooms. The property is located in a high traffic area of Fleetwood and has ample parking. CD zoning (Bylaw 7946) allows for a wide range of potential uses which includes, retail drug stores, barber and beauty parlor, business school, dancing school, bank, doctor office, dental office, lawyer office, Real estate office, Travel agency, Photograph studio and Government offices., however; please note that this opportunity is not suitable for daycare use. Please inquire with the listing agent to book a showing. Estimated approx. monthly rent is $9100 + GST. (id:60626)
Nationwide Realty Corp.
11852 Highway 97 Unit# 14
Lake Country, British Columbia
672 sf unit at Lakewood Mall suitable for restaurant/QSR, medical, retail, and office tenants. This interior mall unit has two common entrances from high-traffic and high-exposure sides of the mall. Lakewood Mall is located just off off Highway 97 at the north end of Lake Country between Kelowna and Vernon and is home to popular tenants including Tim Horton’s, Dollarama, Grillers Meats and more, including new and exciting tenants to open for business in 2026. Spaces ranging from 672 up to 2,516 square feet available for possession in early-2026 . Ample onsite parking, new pylon signage, and high exposure building signage opportunities are available. A completely new mall exterior and new/reconfigured retail spaces are coming soon to Lakewood Mall and now being leased. Other significant building and site upgrades resulting in a fully refurbished shopping centre with construction underway. Lakewood Mall re-imagined! (id:60626)
Venture Realty Corp.
11852 Highway 97 Unit# 15 & 16
Lake Country, British Columbia
Opportunity to combine two units for a total of 1,344 sf at Lakewood Mall suitable for restaurant/QSR, medical, retail, and office tenants. Potential to combine a third unit as well for a total of 2,016 sf. These interior mall units have two common entrances from high-traffic and high-exposure sides of the mall. Lakewood Mall is located just off off Highway 97 at the north end of Lake Country between Kelowna and Vernon and is home to popular tenants including Tim Horton’s, Dollarama, Grillers Meats and more, including new and exciting tenants to open for business in 2026. Spaces ranging from 672 up to 2,516 square feet available for possession in early-2026 . Ample onsite parking, new pylon signage, and high exposure building signage opportunities are available. A completely new mall exterior and new/reconfigured retail spaces are coming soon to Lakewood Mall and now being leased. Other significant building and site upgrades resulting in a fully refurbished shopping centre with construction underway. Lakewood Mall re-imagined! (id:60626)
Venture Realty Corp.
11852 Highway 97 Unit# 17
Lake Country, British Columbia
976 sf unit at Lakewood Mall suitable for restaurant/QSR, medical, retail, and office tenants. This interior mall unit has two common entrances from high-traffic and high-exposure sides of the mall. Lakewood Mall is located just off off Highway 97 at the north end of Lake Country between Kelowna and Vernon and is home to popular tenants including Tim Horton’s, Dollarama, Grillers Meats and more, including new and exciting tenants to open for business in 2026. Spaces ranging from 672 up to 2,516 square feet available for possession in early-2026 . Ample onsite parking, new pylon signage, and high exposure building signage opportunities are available. A completely new mall exterior and new/reconfigured retail spaces are coming soon to Lakewood Mall and now being leased. Other significant building and site upgrades resulting in a fully refurbished shopping centre with construction underway. Lakewood Mall re-imagined! (id:60626)
Venture Realty Corp.
11852 Highway 97 Unit# 18
Lake Country, British Columbia
1,120 sf unit at Lakewood Mall suitable for restaurant/QSR, medical, retail, and office tenants. This interior mall unit has two common entrances from high-traffic and high-exposure sides of the mall. Lakewood Mall is located just off off Highway 97 at the north end of Lake Country between Kelowna and Vernon and is home to popular tenants including Tim Horton’s, Dollarama, Grillers Meats and more, including new and exciting tenants to open for business in 2026. Spaces ranging from 672 up to 2,516 square feet available for possession in early-2026 . Ample onsite parking, new pylon signage, and high exposure building signage opportunities are available. A completely new mall exterior and new/reconfigured retail spaces are coming soon to Lakewood Mall and now being leased. Other significant building and site upgrades resulting in a fully refurbished shopping centre with construction underway. Lakewood Mall re-imagined! (id:60626)
Venture Realty Corp.
11852 Highway 97 Unit# 18 & 19
Lake Country, British Columbia
Opportunity to combine two new units for a total of 1,821 sf at Lakewood Mall suitable for restaurant/QSR, medical, retail, and office tenants. These interior mall units have two common entrances from high-traffic and high-exposure sides of the mall. Lakewood Mall is located just off off Highway 97 at the north end of Lake Country between Kelowna and Vernon and is home to popular tenants including Tim Horton’s, Dollarama, Grillers Meats and more, including new and exciting tenants to open for business in 2026. Spaces ranging from 672 up to 2,516 square feet available for possession in early-2026 . Ample onsite parking, new pylon signage, and high exposure building signage opportunities are available. A completely new mall exterior and new/reconfigured retail spaces are coming soon to Lakewood Mall and now being leased. Other significant building and site upgrades resulting in a fully refurbished shopping centre with construction underway. Lakewood Mall re-imagined! (id:60626)
Venture Realty Corp.
11852 Highway 97 Unit# 19
Lake Country, British Columbia
701 sf unit at Lakewood Mall suitable for restaurant/QSR, medical, retail, and office tenants. This interior mall unit has two common entrances from high-traffic and high-expsoure sides of the mall. Lakewood Mall is located just off off Highway 97 at the north end of Lake Country between Kelowna and Vernon and is home to popular tenants including Tim Horton’s, Dollarama, Grillers Meats and more, including new and exciting tenants to open for business in 2026. Spaces ranging from 672 up to 2,516 square feet available for possession in early-2026 . Ample onsite parking, new pylon signage, and high exposure building signage opportunities are available. A completely new mall exterior and new/reconfigured retail spaces are coming soon to Lakewood Mall and now being leased. Other significant building and site upgrades resulting in a fully refurbished shopping centre with construction underway. Lakewood Mall re-imagined! (id:60626)
Venture Realty Corp.
102, 11702 104 Avenue
Grande Prairie, Alberta
NEW commercial space in the Westgate area close to Canadian Tire, hotels, restaurants and other shopping amenities. Easy access to Highway 43 and 116 Street. In finishing stages is 1,535 SqFt of open space ready for your business. Basic rent is $30/SQFT. Additional rent is $9.50/SQFT and includes taxes, insurance, snow removal, management, landscaping, garbage & parking lot/building lighting. Tenant to pay unit utilities separately. Total base rent $3,837.50+ GST & additional rent $1,215.21 + GST =Total monthly rent is $5,052.71 + GST. Contact a commercial agent today! (id:60626)
RE/MAX Grande Prairie
1116 Austin Avenue
Coquitlam, British Columbia
1,500 sqft fully improved, main floor Office/Retail space with high exposure to Austin Ave. This unit has Surface Parking at the front of the building along with Underground parking at the rear of the building. The Gross rent per month is $5,125.00 + GST. Please phone or email the Listing Agent to get more details. (id:60626)
Macdonald Realty
83 Sandwich
Amherstburg, Ontario
SOBEY'S RETAIL CENTRE HAS AN OPPORTUNITY FOR MULTIPLE SIZED NEW PADS, TO BE BUILT. NEW BUILDS FROM 1000 SQ FT TO 9,000 SQ FT. DOWNTOWN AMHERSTBURG LOCATION, ACROSS FROM HIGH SCHOOL. (id:60626)
Deerbrook Realty Inc.
56 Richmond Unit# 3
Amherstburg, Ontario
AMHERSTBURG DOWNTOWN COMMERCIAL, Don't miss out on this fantastic opportunity to lease Commercial space in the Heart of Downtown Amherstburg close to Navy Yard Park in the district that offers several niche Boutique Retail Stores, Cafes and Restaurants, this Commercial Space presently set up as an office could be many other things, it's Location is very Attractive to pick up foot traffic for tourists visiting the area or people out enjoying the Open Air Weekends that have turned out to be a tremendous Crowd Pleaser in Amherstburg. Approximately 1000 sq ft at $30 sq ft plus Net. (id:60626)
Bob Pedler Real Estate Limited
873 Fairway Road N Unit# C-9
Kitchener, Ontario
POSSIBLE USES - Florist & Plant Shop Pet Store / Pet Grooming / Pet Supplies Bookstore / Stationery / School Supplies Clothing Boutique (ethnic wear, bridal wear, kids’ clothing). Immigration & Visa Consulting Office. Travel Agency / Ticketing Services. Printing, Shipping & Courier Center (UPS / FedEx / Canada Post style). Tech / Mobile Repair & Accessories Store. Martial Arts / Self-Defense / Boxing Academy. Yoga / Meditation / Pilates Studio. Ice cream Shop. Welcome to Unit C-9 at 873 Fairway Road in Kitchener — an exciting opportunity to launch or grow your business in a newly developed, professionally designed commercial plaza. Ideally positioned directly across from Chicopee Hills Public School, this location benefits from strong daily foot and vehicle traffic, offering excellent exposure and visibility within the community. This unit has the exclusive use of ice cream shop. Tenants and customers alike will enjoy the convenience of ample on-site parking and easy access to public transportation via GRT. The property is also just minutes away from major transportation routes, including Highway 8, Highway 401, and the Waterloo Regional Airport. Premium pylon and fascia signage opportunities are available, ensuring outstanding visibility to passing traffic. Don’t miss your chance to become part of this vibrant and growing commercial hub — schedule your showing today! (id:60626)
Century 21 Right Time Real Estate Inc.
101a 1440 George Street
White Rock, British Columbia
present a turnkey ground-floor physiotherapy and wellness clinic for lease at 101A-1440 George Street in the heart of White Rock's city centre. This 2,789 SF space is fully improved and move-in ready, ideally configured for physiotherapy, medical, or allied health uses. The layout includes seven treatment rooms, a professional reception area, staff room, washroom, kitchen, and two private change rooms, along with designated areas for consultation and administrative functions. Previously operating as a physiotherapy clinic, the unit is equally well suited for medical specialists, massage therapy, dental, veterinary, fitness, professional services, or retail. The premises offer four dedicated parking stalls and benefit from ample street parking. Situated in a high-visibility location surrounded by new high-rise developments and with easy transit access, this is a rare opportunity to secure a highly functional, street-front commercial space in one of White Rock's rapidly growing areas. Available immediately (id:60626)
RE/MAX Commercial Advantage
591 Bernard Avenue Unit# 108
Kelowna, British Columbia
Located directly across from The Block, this well-maintained retail unit offers 1,350 square feet with prominent exposure along downtown Kelowna’s main arterial road. The premises feature excellent signage opportunities to capture both pedestrian and vehicular traffic, providing consistent visibility for a wide range of retail or service businesses. With a functional open layout and central location, the space combines accessibility, flexibility, and exposure, making it an attractive option for tenants seeking a strong downtown presence. (id:60626)
Royal LePage Kelowna
481 8250 Manitoba Street
Vancouver, British Columbia
Welcome to your new space at the amazing Marine Landing located at SW Marine Drive and Manitoba. This north facing unit is well suited for a variety of businesses. This building features: Extra-wide common loading dock, At-grade ramps make shipping/receiving less time consuming and more efficient, Engineered floors with larger, closer joists increase loading capacity, Centralized loading corridor at grade, Large roll-up bay doors for larger industrial users. The Building features End-of-trip facilities make it easy for two-wheeled commuters, 400 + parking, Communal lounge with fully operational kitchen for hosting events and celebrations, Outdoor rooftop patio with BBQ area, large dog run, and attractive landscaping with outdoor seating, Full change rooms complete with private showers, custom lockers, and large changing area. Bookable boardroom with audio/visual presentation equipment and seating. State-of-the-art fitness centre and gym with full cardio equipment and weights. (id:60626)
Royal LePage Westside Klein Group


