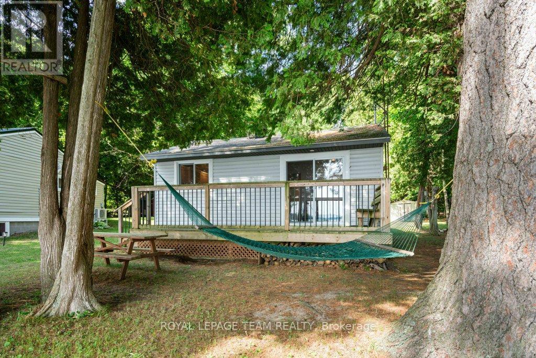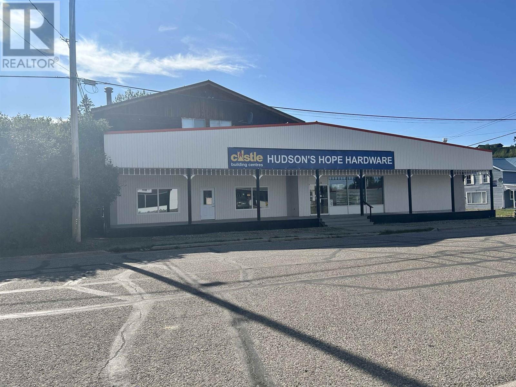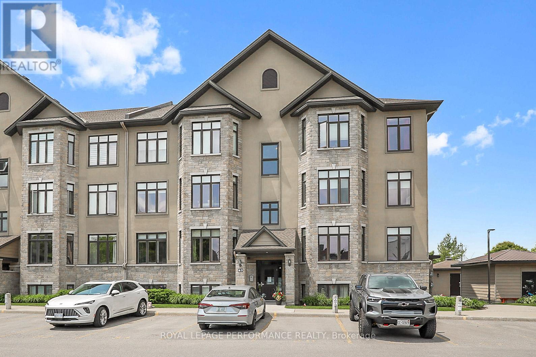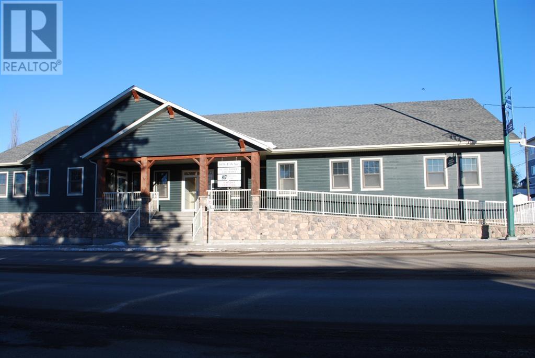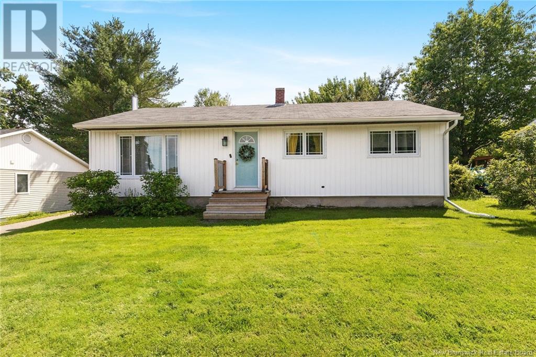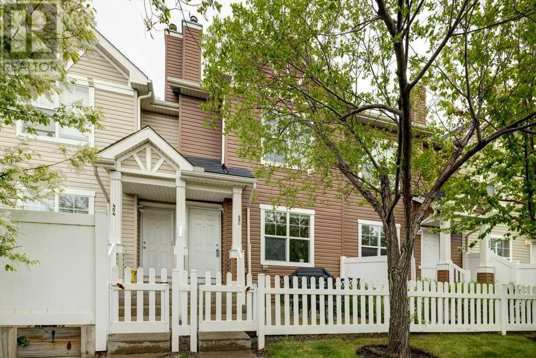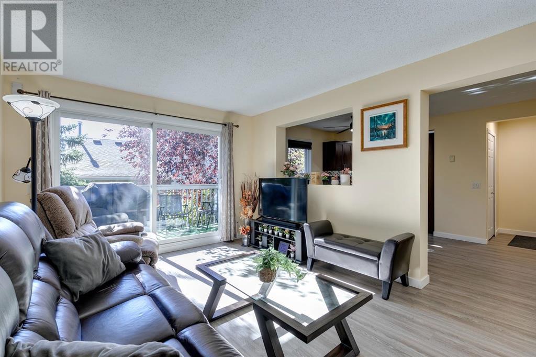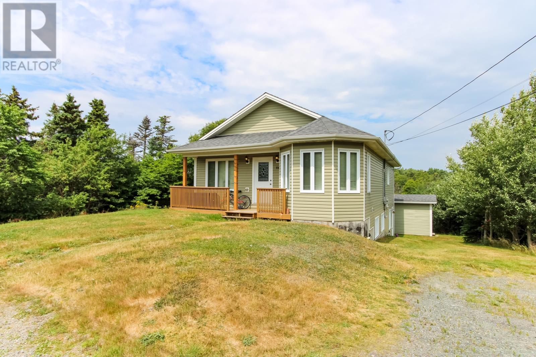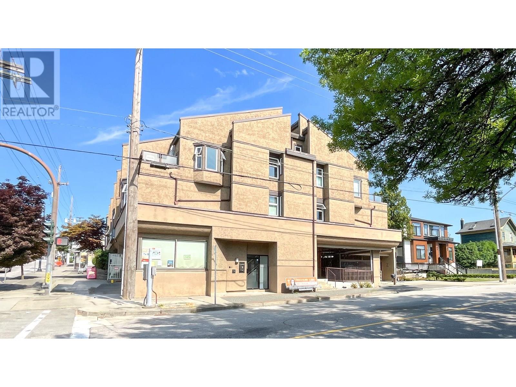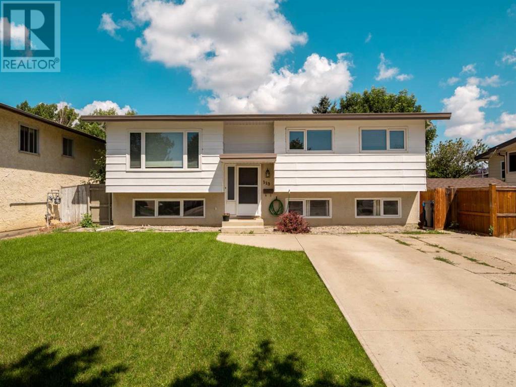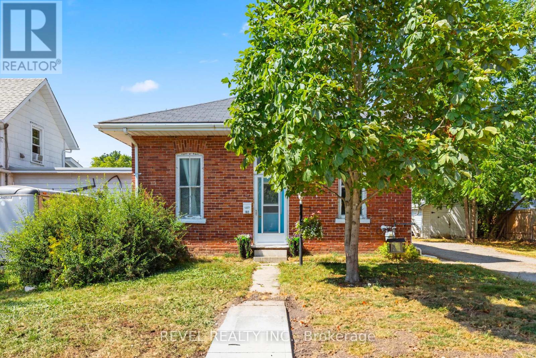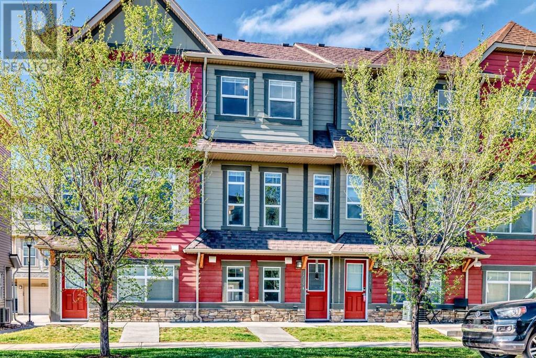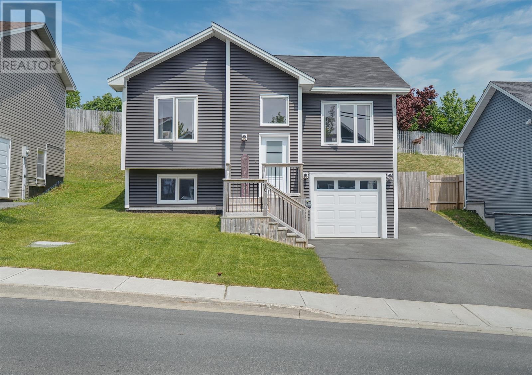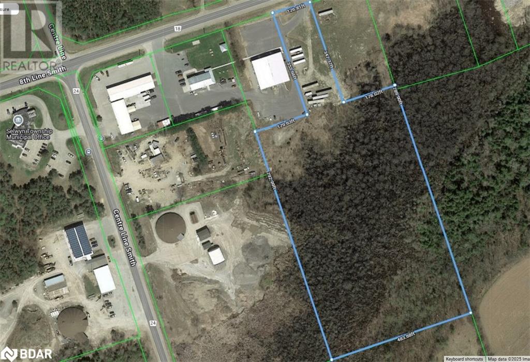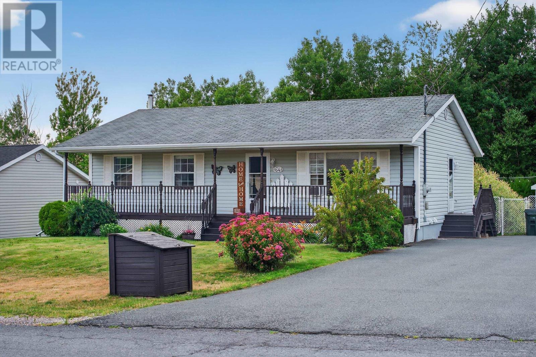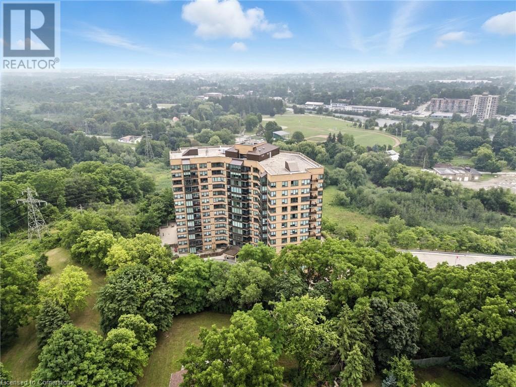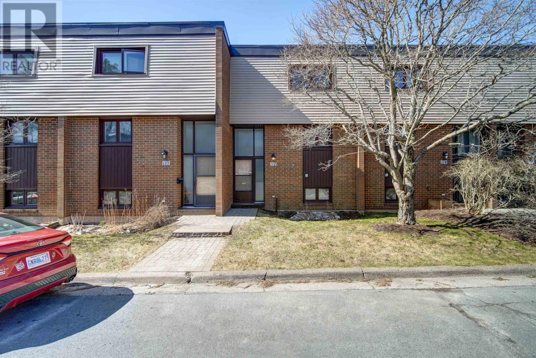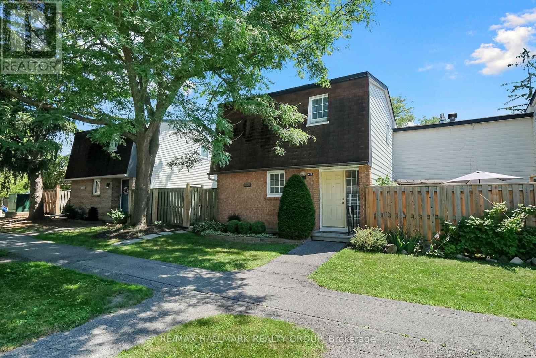108 Lb7a Road
Rideau Lakes, Ontario
Welcome to Your Slice of Lakefront Heaven on Lower Beverley Lake! Tucked away in the charming community of Delta, this delightful seasonal cottage offers everything you need for that perfect waterfront escape! Boasting crystal-clear water frontage, a cozy fire pit with seating area, and a sturdy dock, this property is designed for lakeside living at its finest. Step inside to find a well-maintained 2-bedroom retreat with a bright and functional layout. The spacious kitchen is fully equipped with a dishwasher, fridge, stove, microwave and loads of cupboard space, seamlessly flowing into the comfy living area. Patio doors open up to a large deck, perfect for morning coffees, afternoon naps, and evening BBQs with a view. Bonus features include: 3-piece bathroom, Filtered lake intake water system, full septic system, storage shed, and parking for 4 vehicles. And don't worry, you're not giving up any modern comforts here! Enjoy great cell reception, high-speed internet, a year-round maintained road, and weekly garbage and recycling pickup.All of this just:, 5 minutes from amenities in the lovely town of Delta, 45 minutes to Kingston, 1 hour and 40 minutes to Ottawa.Whether you're unwinding for the weekend or settling in for the season, this cottage is the perfect blend of peaceful nature and modern convenience. Cottage life really doesn't get better than this! Winterizing possibilities as well! (id:60626)
Royal LePage Team Realty
208 Coverdale Road Unit# 404
Riverview, New Brunswick
Immaculate 1,500 square-foot penthouse with unobstructed golf course views, complete visual privacy, and absolute quiet. It feels like a country sanctuary, but you are in the heart of Riverview. This one ticks all the boxes: two bedrooms, two baths, granite kitchen countertops, a granite centre island with eating bar, custom raised-panel kitchen cabinets with over-and-under lighting, a pantry, Whirlpool appliances, a laundry room with a standing tub, an oversized Great Room with built-ins including a computer work station, shelves designed for stereo components, and a vaulted ceiling reaching 16 ft. The spacious master bedroom boasts a walk-in closet measuring 10 x 5 and a roomy ensuite with a Jacuzzi tub and step-in shower. And there is more: Upgraded lighting fixtures throughout with Decora light switches and dimmers, a ceiling finished in Italianate swirl, air exchange system, central vacuum, waste disposal system (garburator) in the double-basin kitchen sink, plus quality ceiling fans in both bedrooms and the Great Room. Facing north-east, the unit is flooded with morning light. Enjoy the roomy covered deck (12 x 6) overlooking the expansive greenery below. Engineered hardwood and ceramic tile throughout, along with a tasteful paint palate. All window coverings included in the price. There is also designated underground parking with your own storage unit (12 x 4), plus a fitness centre and common room included in your monthly condo fee of $500. (id:60626)
Keller Williams Capital Realty
10321 Gething Street
Fort St. John, British Columbia
Endless Potential in the Heart of Hudson’s Hope Step into over 10,000 sq ft of versatile commercial space—ideal for retail, office, dining, recreation, or any vision you bring to life. This expansive property is ready to become the cornerstone of a growing community. Upstairs, two fully furnished 2-bedroom rental apartments with a private entrance offer immediate income potential. heated by a forced-air gas and boiler system, with a new pump installed in 2024, the property is built for both comfort and performance. Located in Hudson’s Hope—a charming town on the large new 80 km lake. This emerging tourist destination is full of opportunity. Community needs include: general/dollar store, hardware or outdoor recreation rentals. Create here, and they will come. commercial listing MLS C8061536 This building also Has two separate doors and storefronts, so it could be two separate businessess. (id:60626)
Century 21 Energy Realty
308, 8 Hemlock Crescent Sw
Calgary, Alberta
Located adjacent to the Shaganappi Point Golf Course and nestled quietly on a crescent which enjoys immediate access to Douglas Fir Trail, and Quary Road Trail, both of which connect to the Bow River Pathway and access to Calgary’s vast pathway system. Walk or bike downtown with ease or hop on the C-train. This 2-bedroom, 2-bathroom home is located on the third floor and has a south facing balcony. The entire home has in-floor radiant heat throughout, a very thoughtful characteristic of this building. The bedroom set-up is such that each bedroom is separated by the living room (not side-by-side), which is preferred by many for privacy. The primary bedroom is equipped with a large soaker tub and a walk-in closet. The living room area is open to the kitchen, which allows for the light from the south to flow through the home. A gas fireplace with tile facing and a large mantle is located in the living room and provides comfort and warmth in the winter months. The kitchen has a raised counter-top, which is great if you want additional seating, a tiled floor, a pantry, and a lighter maple wood cabinetry. Just off the entryway there is a separate room for laundry, including a sink, and extra storage. Copperwood III has fob access to amenities, a buzzer system for the main entry, CCTV surveillance, a heated underground parking and garage ramp. Amenities include a carwash bay in the underground, storage rooms with assigned storage lockers, and the Copper Club Amenity Center which has a fitness room, and owners lounge. This is a special location, and one of the favorite floorplans and is available as soon as August 2025 for move-in. (id:60626)
RE/MAX Realty Professionals
2 - 40 Prestige Circle
Ottawa, Ontario
Bright and beautifully maintained, this sun-filled corner/end unit offers an open-concept layout featuring hardwood floors throughout, a cozy gas fireplace, and in-unit laundry. The kitchen is both stylish and functional with granite counters, stainless steel appliances, extended cabinetry, a large pantry, and a breakfast bar perfect for casual dining. The spacious primary bedroom includes a walk-in closet, while the generous second bedroom is ideal for guests or a home office. Enjoy peaceful surroundings backing onto a creek and just steps to Petrie Island, parks, LRT, cycling paths, and more. And don't let the first floor deter you from coming for a visit. Bright and sunny!! And if you have a dog, even better, as the walk bike path is at your doorstep. Condo fees include common area maintenance, management, water and building insurance, and snow removal, offering low-maintenance living in a nature-filled setting! Condo fee amount $640 (water, insurance, yard maintenance, snow removal, garbage disposal)Utility costs...On average Hydro $80/month, water covered by fees, gas approx $60/month (of course all seasonal) (id:60626)
Royal LePage Performance Realty
6 Grandview Lane
South West Lot 16, Prince Edward Island
Experience your own waterfront retreat, just minutes from the lively heart of Summerside. Ideal for boating, kayaking, or simply relaxing by the shore, this beautifully renovated property offers possibility of year-round enjoyment. Recent updates include new siding, windows, flooring, and three efficient heat pumps?blending modern comfort with coastal charm. Whether you're seeking a smart investment or your own private getaway, this property is a rare find. Schedule your private viewing today to see everything it has to offer. (id:60626)
Royal LePage Country Estates 1985 Ltd
2, 4616 47 Avenue
Rocky Mountain House, Alberta
Don't miss this exceptional opportunity to own your own office space within this 3 unit condo style office building. Located on a major road linking the highway and the downtown core, this property has visual corporate appeal as well as good access for your business. Complete with wheelchair accessibility, separately metered power, gas and telephone. This unit offers a central reception area 2 private offices, a semi private office, private conference room, kitchenette, bathroom, storage room and a full basement . The floor plan has an ease of flow, tasteful color pallet and a feel of corporate flare. The basement level is ready for your own plans depending on the development that you require for your business model. (id:60626)
Royal LePage Tamarack Trail Realty
113 Crocket Street
Fredericton, New Brunswick
This beautifully updated bungalow offers the perfect blend of comfort, function, and location! With three bedrooms and a full bath on the main level, plus a fourth bedroom and second full bath downstairs, there's plenty of room for family or guests. The heart of the home is a stunning brand-new kitchen by Kitchen Creations, featuring luxurious quartz countertops and thoughtfully designed cabinetry. The open concept living space feels airy and bright! A convenient mudroom addition keeps things tidy year-round, while the downstairs family room, complete with a cozy wood stove, is the perfect spot to unwind. This space can easily accommodate multiple uses for those who like a home gym or need an at home office space. Outside, you can appreciate the partially fenced yard, detached garage, and outstanding curb appeal thanks to new siding and upgraded insulation completed in 2024. The property line runs beyond the fence to the neighboring street where you'll find a public wading pool and tennis courts....and plenty of room for a garden for those with a green thumb! The property actually features two driveways so you can access from Crocket or from Harrison Court. This set up is ideal for easier access or parking a boat or RV! Whether you're looking for style, comfort, or community, this property has it all! (id:60626)
Keller Williams Capital Realty
430 Cranford Mews Se
Calgary, Alberta
Welcome to this bright and functional corner-unit townhome in the heart of Cranston. With its own private entrance and an elevated front patio, this home offers added privacy and a unique sense of space. As an end unit, it features extra windows that let in even more natural light, enhancing the open and airy feel throughout. The front living room is warm and inviting, anchored by a gas fireplace with trending wooden slat detailing, perfect for cozy winter evenings. Luxury vinyl plank flooring runs throughout the main level, adding durability and style. The kitchen is thoughtfully designed for everyday living and entertaining. It features stainless steel appliances, granite countertops, and a center island with a breakfast bar. There's plenty of workspace for those who love to cook, along with ample cabinetry for storage. A dedicated dining area sits just off the kitchen, creating a natural flow for meals and gatherings. A discreet 2-piece bathroom adds convenience on this level. Screen doors on both the front and back doors allow you to let in the breeze while keeping things comfortable. Upstairs, both bedrooms include private ensuite bathrooms, one a 3-piece and the other a 4-piece—making it an ideal layout for roommates, guests, or a small family. Laundry is also located upstairs, eliminating the need to carry loads between floors and there is amazing storage space in the attic with pull down stairs. Outside, enjoy a spacious, sun-filled backyard, fully fenced and great for kids, pets, or relaxing in the fresh air. A small storage shed adds functionality, and one assigned parking stall is included. Two solar panels help improve energy efficiency. This well-maintained home combines comfort, thoughtful design, and a great location in a welcoming Cranston community. (id:60626)
RE/MAX House Of Real Estate
450 Elgin Gardens Se
Calgary, Alberta
OPEN HOUSE Saturday, July 26 1 - 3 pm. Welcome to this attractive 2 bedroom and 2.5 bath townhouse FACING ONTO GREEN SPACE in this desirable complex in McKenzie Towne. Great location within the complex being well off Deerfoot Trail and facing the spacious courtyard/green space. Features 2 EXPANSIVE UPPER FLOOR PRIMARY BEDROOMS, each with full ensuite baths and walk in closets! Spacious, OPEN CONCEPT on the main floor with large windows front and back and flooded with natural light from the sunny SW front exposure. Desirable architectural design with front door entering at main level, while OVERSIZED single attached garage at the back enters at basement level. The balance of the lower level contains laundry and a flex space - perfect for storage, shop, workout room, or a home studio. Sunny, PRIVATE FRONT PATIO with quaint picket fence is perfect for outdoor eating & entertaining, overlooking the serene, tree-lined courtyard. The McKenzie Towne neighborhood exudes a small town feel, while offering a wealth of attractions including parks, splash park, scenic pathways, Inverness Pond, shops and restaurants. This PET FRIENDLY complex with attractive condo fees of only $316/month is an ideal starter home or investment opportunity! (id:60626)
RE/MAX House Of Real Estate
246 Taracove Place Ne
Calgary, Alberta
Nestled in the heart of Taradale, this 2 storey townhome stands as a testament to thoughtful design and community centric living. Offering 1,338 square feet above grade, 3 beds/2.5 baths, and convenience, making it an ideal choice for families seeking a harmonious living environment. Well maintained complex, featuring new shingles and siding installed in August 2021, immediately captures your attention. The single front attached garage, with a driveway, ensures ample parking space for two vehicles. The complex's recent upgrades, include asphalt paving and fencing completed in the summer of 2024. Stepping through the front door, you're welcomed into a sun drenched main floor, adorned with rich hardwood flooring. The expansive living room, bathed in natural light from its southeast exposure, offers a cozy retreat for relaxation and entertainment. A natural gas fireplace serves as the room's focal point, providing both ambiance and warmth during Calgary's cooler months. Adjacent to the living area, the open concept dining space seamlessly flows into a well appointed kitchen. Enjoy peaceful views of the pond from the deck. A conveniently located half bathroom on this level adds to the home's practical layout. The upper floor, you'll discover three generous sized bedrooms, each featuring engineered hardwood flooring that combines durability with aesthetic appeal. The large primary bedroom offers serene views of the adjacent pond, providing a tranquil backdrop to your daily routine. A full bathroom on this level caters to the needs of a growing family, ensuring comfort and convenience for all. The fully finished basement extends the home's living space. This versatile area includes a spacious recreation room, a 3 piece bathroom, a dedicated storage room, and a laundry area, combining functionality with comfort. One of the home's most distinctive features is its prime location within the complex. Positioned away from busy roads and backing onto a serene pond and the commu nity's pathway system, the property offers a peaceful retreat from the hustle and bustle of city life. This setting not only provides picturesque views but also encourages an active lifestyle, with walking and biking trails just steps from your backyard. Residents enjoy access to a wealth of amenities, including the Genesis Centre, located just a five minute walk from the property. The Saddletowne LRT Station, an eight minute walk away, offers convenient public transit options, while a shopping centre located within a three minute walk caters to your daily needs. Close to schools, with both an elementary and a high school nearby. Recent updates to the home, include a new hot water tank installed in July 2023 and a high efficient furnace in August 2024, ensure modern comfort and efficiency. The well managed complex, coupled with the home's thoughtful layout and premium location, make this a rare find in Calgary's real estate market. (id:60626)
Real Broker
61, 6915 Ranchview Drive Nw
Calgary, Alberta
VALUE PRICE & SO MANY UPDATES in this family-friendly townhome in Ranchlands! The big money has already been spent so you can just move in and enjoy! Windows, patio door, furnace, kitchen, bathrooms, main level flooring, custom blinds, paint - all done in the last 5 years! Lovingly cared for by the owners, this END UNIT is clean and bright with 3 UPPER BEDROOMS and 2.5 BATHS! The main level has vinyl plank flooring throughout, giving it an updated feel. The kitchen has quartz counters, new cabinets with soft-close drawers and a convenient tower pantry. Dining area has ceiling fan and big window - mature trees can be seen out every window! Wall cut-out between dining and living keeps everyone connected and the natural light flowing. Living room is nicely sized with access onto the very sunny south-facing deck and yard space! Upstairs you will find three bedrooms and an updated full bathroom, including the primary bedroom with wall-to-wall closet. The lower level is fully developed and features a large rec room with 3-piece bath that is a perfect setup for a teenager or multi-generational family living. This space has been used as a 4th bedroom as there is an egress window in the bathroom or it can be a spacious family room, media room or play space for kids! There is plenty of storage in a separated storage room and the mechanical/laundry room. Ranchlands is a convenient, family-oriented neighbourhood with schools and parks nearby. If you have ever priced out new windows or a new kitchen, you will understand the value you are getting in this lovingly updated, owner-occupied home. This unit is immaculate and move-in ready! (id:60626)
Century 21 Bamber Realty Ltd.
90 Cimarron Trail
Okotoks, Alberta
AMAZING LOCATION...Close to schools, shopping & urgent care, this beautiful, this 1337 sq ft, 3 bedroom townhouse has to be seen ! The main floor has an open theme with the kitchen, dining area & living room all flowing together as well as a 2 pc. bath and garage access. Upstairs you'll find 3 bedrooms, including the huge primary bedroom along with a family 4 pc. bath. The basement level is partially finished and awaiting your ideas !! You'll also find a insulted & drywalled, front, single garage and a beautiful patio at the back. (id:60626)
RE/MAX First
29403 Range Road 52
Rural Mountain View County, Alberta
Highly Visible location at the corner of Hwy 579 & Range Rd 52 at the 4 Way Stop in Water Valley. This lot is zoned Local Commercial and currently has an old 820 SF +/- previously used as a liquor store in the SW corner of the lot and an old barn with the balance of the 4.35 Acre lot undeveloped. The old building is being sold "As is, where is" and carries no value. There are many commercial possibilities to build on this land. (id:60626)
RE/MAX West Real Estate
4834 Erie Avenue
Niagara Falls, Ontario
LOCATION + POTENTIAL = CASH FLOW GOLDMINE IN NIAGARA FALLS.This 4-bedroom, 2-bathroom home is located in one of the most strategic pockets of the city just steps from River Road with scenic views of the USA and the Falls, and walking distance to Clifton Hill, downtown, and Niagara Falls University (currently 2,000 students, growing to 3,000+). The City has just confirmed GO Train service will go hourly, and the University is planning a brand-new campus near City Hall all while Thorold Stone Road is being extended to directly connect to the downtown core. Investors, this is your moment. Whether for STR (subject to city permissions), student housing, or long-term appreciation, this home delivers. Inside, enjoy 1,400+ sq ft of updated living space with 2 main-floor bedrooms, 9-ft ceilings, quartz counters, brand-new 2025 stainless steel appliances, and all-new windows. The home is freshly painted inside and out, with two entrances, a fenced yard, cozy back deck, and tourist-friendly street. Priced at just $399,900. Offer presentation is on August 12th, 2025, at 6:00 p.m. Please register your offer by 4:00 p.m. Seller has the right to accept a preemptive offer. (id:60626)
Cosmopolitan Realty
707, 881 Sage Valley Boulevard Nw
Calgary, Alberta
OPEN HOUSE SUNDAY AUGUST 3rd from 1:00-3:00pm...Offering over 1200 square feet of living space, this three-story 2 bedroom and 1.5 bath unit in Sonoma at Sage Hill is available for you today. Boasting a quiet inside location in the complex, you don’t have to worry about pesky road noise. There is an attached single garage and a driveway meaning two cars can be comfortably parked. The main level offers an open plan living room, kitchen and dining adorned with wide plank vinyl flooring. The kitchen has quartz counters, tile backsplash, stainless appliances, corner pantry and full height upper cabinets. The in-suite laundry and a two-piece powder room complete this level. Upstairs you will find two large bedrooms and a shared four-piece bathroom, also with quartz counters and enjoying direct access from the primary bedroom. There is a west facing balcony off the first level for your sunshine requirements and the back of the home has plentiful green space for added space and comfort. Affordable condo fees of $295.73 per month is great for the budget. The pet policy allows up to one pet per unit, subject to board approval. Close to many retail and dining amenities and easy access to Shaganappi and Stoney Trails this is a full package. Come and see for yourself today. (id:60626)
Coldwell Banker Home Smart Real Estate
590 Mccannan Avenue
Peterborough Central, Ontario
Well located brick bungalow, walk to shopping, Potential separate side entrance to basmn't. Summer kitchen and three piece bath downstairs offer inlaw potential. Older neutral decore. Clean and tidy. (id:60626)
Exit Realty Liftlock
66 Country Drive
Torbay, Newfoundland & Labrador
First time to market! This spacious, registered two-apartment 11 year old home in scenic Torbay offers a rare opportunity for homeowners or investors alike. Set on a beautiful lot with mature trees and green space, this well-maintained property features a bright walkout basement apartment with above-ground windows, giving it the comforting feel of a main-level living space. With nearly 1,300 square feet on the main floor, the main home features three bedrooms, with a walk-in closet & full ensuite in the primary bedroom, and a galley-style eat-in kitchen with convenient access to the main floor laundry via the side foyer. Generous sized windows in the kitchen and living room fill the space with natural light. A dedicated rec room and storage area in the basement offer additional living space for the main home. The gorgeous easy accessible two-bedroom above ground apartment is equally inviting, with a large window in the living room framing views of the private, tree-lined backyard. The massive primary bedroom has a walk-in closet, 2nd good sized bedroom, and the eat-in kitchen is simply adorable. It conveniently has a dishwasher as well as pantry closet, in addition to its own laundry and great storage space. All appliances for both units are included in the sale. Both tenants have been given notice. Whether you’re looking to offset your mortgage with rental income or expand your portfolio, this property is a smart choice in a sought-after location just minutes from the city. As per the Sellers Direction, no conveyance of offers before 10am Wednesday, August 6, 2025 and remain open until 2pm on the same day. (id:60626)
Hanlon Realty
107 1169 Eighth Avenue
New Westminster, British Columbia
Welcome to Fraser Gardens, a well-maintained BOSA building offering a fantastic opportunity for homeownership. This ground floor 1 bed and 1 bath unit is located on the quiet side of the building, providing a peaceful retreat in a vibrant neighbourhood. Step inside to a fully renovated home featuring laminate and tile flooring throughout. The open concept living and dining area provides a comfortable space for relaxing and entertaining. This home is in a proactive strata with significant updates, including full rainscreen, new windows, and a new roof completed in 2010. 1 secure underground parking stall included. Pets allowed! This turn key property is the perfect starter home or a great option for those looking to downsize. Don't miss out on this gem in a prime location! (id:60626)
Oakwyn Realty Ltd.
113 Jerry Potts Boulevard W
Lethbridge, Alberta
OPPORTUNITY KNOCKS! Nicely kept bi-level home backing on to the park with ILLEGAL SUITE in basement that features separate rear entry. Large front driveway for 4 vehicles. Main floor features large living room with big windows, a big eat-in kitchen with sliding doors to deck out back. Beautiful views off the deck looking at the yard and park. Back inside main floor has 3 bedrooms including primary with 2 piece ensuite. Main floor also has a 4 piece bathroom and laundry machines. Basement suite has forced walk-up entry from backyard and has a big kitchen/eating area with full size laundry machines. There is also a good size living room, two bedrooms(one of them is HUGE), 3 piece bathroom, and storage under the stairs. Backyard is fenced and landscaped and features a walking path with gate to the park. Yard also has a moveable shed. Owner is including a portable a/c unit. Some updates include hot water tank in 2024, furnace in 2018, and roof repairs as needed. Seller is also providing a carpet credit for new mid-grade carpet in the basement to be professionally installed after possession. (id:60626)
Real Broker
102 King Street
Kawartha Lakes, Ontario
The little brick bungalow, with Big charm and even Bigger potential! This 2-bedroom, 1-bathroom home features high ceilings, a spacious eat-in kitchen, and convenient main floor laundry. The enclosed side porch offers additional space, and the detached garage with a large driveway provides plenty of parking and storage. New 200 amp breaker panel and 50A exterior outlet. Recent municipal upgrades include freshly paved road and new sidewalks. Located in an established neighbourhood on municipal services, this home is perfect for first-time buyers, down-sizers, or anyone looking for a solid home they can make their own. Whether you're starting out or starting fresh, this little brick bungalow with the blue door is ready to welcome you home! (id:60626)
Revel Realty Inc.
316 - 160 Vanderhoof Avenue
Toronto, Ontario
Aspen Ridge Built Scenic Phase 3 Condo, Bright & Spacious, 1 Bedroom Unit With Clean Ravine View. Overlooking Trail And Amazing Greenery During Summer Season. Steps To TTC Crosstown Line, Mins Drive To DVP & 401. Close To All Amenities, Home Depot, Leaside Shopping Centre, Loblaws, Ontario Science Centre & Much More! 24 Hr Concierge, Indoor Pool, Gym, Rec. Room, Guest Suite & Visitor Parking. (id:60626)
Homelife Landmark Realty Inc.
1186 Frost Street
North Bay, Ontario
This charming 3+1 bedroom, 2 full bathroom bungalow offers the perfect blend of comfort, functionality, and pride of ownership. From the moment you arrive, you'll appreciate the meticulous care this home has received over the years.Step onto the inviting front deck- an ideal spot to enjoy your morning coffee or unwind in the evening. Inside, the main floor features a bright and spacious layout with open concept kitchen, living, and dining, perfect for family living and entertaining. The lower level offers a great recreation room or has in-law suite potential with its own separate entrance, making it an excellent option for a family, guests, or additional income opportunities.Whether you're a first-time buyer, growing family, or looking for multigenerational living, 1186 Frost delivers on all fronts. Don't miss the opportunity to own this move-in ready home in a great location! (id:60626)
Century 21 Blue Sky Region Realty Inc.
1815 Keene Cr Sw
Edmonton, Alberta
NO CONDO FEES! Welcome to this beautifully maintained 3-BED, 2.5-BATH home located in the highly sought-after KESWICK community! This stylish and functional property is perfect for families, FIRST TIME BUYER, or INVESTORS looking for value and convenience. Step inside to discover a spacious, open-concept MAIN FLOOR AND BASEMENT 9 ft CEILING. The modern kitchen is a true showstopper, featuring QUARTZ countertops throughout, a GAS STOVE, and ample cabinetry — perfect for home chefs and entertainers alike. Upstairs, you'll find 3 generous bedrooms, LAUNDRY ON SECOND FLOOR and a well-appointed primary suite. Stylish railing accents add a contemporary touch to the interior. Enjoy outdoor living with a private deck, complete with a charming gazebo — ideal for summer BBQs or relaxing evenings. Located just minutes from both Catholic and Public schools, Windermere Currents shopping center, and with quick access to Anthony Henday Drive, this home offers unbeatable convenience and family-friendly living. (id:60626)
Maxwell Polaris
128 Gladue Bay
Fort Mcmurray, Alberta
Welcome Home to beautiful 128 Gladue Bay. This unique, 3 bedroom, 2.5 bathroom home is move in ready! With gorgeous hardwood flooring throughout the main floor, you will be impressed with your new home! The main floor is bright offering a large living room with an electric fire place that leads to the eat-in kitchen featuring crisp white cabinets and granite counter tops. Also located on this level is the 2 piece bathroom. Upstairs there are 3 bedrooms with carpeting including the large primary with 3 piece en-suite. A 4 piece bathroom completes this level. The fully developed basement boasts a family room, laundry room and storage room which was intended to be another bathroom. The backyard is beautiful and the perfect place to enjoy the gorgeous Fort McMurray days and evenings. As an added bonus, there is a heated garage. Seller offering title insurance in lieu of a real property report (id:60626)
People 1st Realty
16 Albemarle Street
Hamilton, Ontario
Nestled on a quiet dead-end street in the walkable and ever-growing Crown Point North neighbourhood, this charming 3-bedroom home is perfect for First-time Buyers and Downsizers alike. Known for its strong sense of community, Crown Point North offers easy access to Ottawa Street's thriving textile district, antique stores, cafes, and restaurants, you're just minutes from schools, Gage Park, Tim Hortons Field, and transit. Lovingly cared for by the same owner for over 20 years, this home features an oversized kitchen with ample cabinetry ideal for cooking and gathering, and a huge private Fenced Backyard. Key updates include: Roof (7 years), Soffits & Fascia (5 years), upgraded windows, and a furnace & AC unit approximately 10 years old. Bonus inclusions: two white cabinets in the dining room, a shoe cabinet/chest, a long chest in the bedroom and 2 outdoor security cameras. A solid opportunity in a character-filled location. don't miss it! (id:60626)
Keller Williams Edge Realty
199 Rocky Mountain Boulevard W
Lethbridge, Alberta
Welcome 199 Rocky Mountain! This stunning fully developed 2-story home offering 4 spacious bedrooms and 3 full bathrooms, thoughtfully renovated for modern living. Enjoy brand-new flooring and fresh paint throughout, creating a bright and inviting atmosphere. The updated kitchen boasts contemporary finishes, perfect for both everyday meals and entertaining. A brand new hot water tank ensures efficiency and peace of mind. Step outside onto the newly built deck — ideal for summer gatherings and relaxing evenings.Conveniently located directly across the street from a school and just steps from several parks, this home is perfect for families and outdoor enthusiasts. With a fully finished basement, there’s plenty of space for a home office, gym, or recreation area.This home truly checks all the boxes — move in and enjoy! (id:60626)
Real Broker
40 Irvin Way
Sylvan Lake, Alberta
END UNIT!! No condo fees! Brand New, Stylish, modern 2 Storey Townhomes in the new area of Iron Gate. Ready for July 30th possession! Say Goodbye to the stress of older homes & get Alberta New Home Warranty plus additional builder warranty by winner of the 2024 Builder of year award, Asset Builders Corp. Step onto your 7'x7' front deck, into your spacious entry & you are greeted by a bright & spacious open layout on this main floor. Check out all the natural sunlight through these large energy efficient triple pane windows & you will love this amazing vinyl plank flooring throughout w/cushy carpet in the bedrooms upstairs. The kitchen is the heart of the home, with a large island w/extended Quartz countertops (perfect for your stools, kids homework sessions, or long chats while cooking), built in pantry area, & 4 appliances included. Dining room will fit your large tables & extra family members. The favorite space of all parents out there is this back entry w/half bath @ the back door that leads to your 10'6"x10' back deck w/aluminum railing & sunny south facing backyard for all those sun worshippers out there, with vinyl fence along north property line from back of unit towards 20x20 gravel parking area, room for 2 car parking off paved back lane. Upstairs you will find the handy laundry room, 2 good sized bedrooms, a full main bath + a Primary bedroom that features a large walk in closet & full 4 piece ensuite. Extra bonus is the huge hallway closets that make the best use of space! Downstairs is open for your inspiration, planned for future bdrm, bath & family room w/plenty of natural light & extra storage. GST included w/rebate to builder. This newer neighborhood is close to shopping, food & highway. Interior pictures are of a previous unit with similar colors & exact same layout. A single detached garage can be built on this property in the future. (id:60626)
Rcr - Royal Carpet Realty Ltd.
30 310 Kingsmere Boulevard
Saskatoon, Saskatchewan
Exceptionally well build – quiet gated community 1154 sq foot bungalow in the Lakeview area. 2 bedrooms, 2 bathrooms, bonus having the laundry room on the main floor. Living, dining and kitchen all with hardwood floors in mint condition. Basement has carpet with a large L-shape family and office area. 3 piece bath, and towards the back in the basement a very large area for your choosing what to do, great for a games area and another bedroom with a window. Plenty of storage space as well. Bonus location as well very close to the visitor parking and picnic area. (id:60626)
Realty One Group Dynamic
196 Aberdeen Road W
Lethbridge, Alberta
A beautiful home with a well-laid-out floor plan offering 4 bedrooms and 2 full bathrooms across two levels. The main floor features soaring vaulted ceilings that create a bright and open living space, with two bedrooms and a full bath conveniently located upstairs. The kitchen opens directly onto a sunny back deck. Downstairs, you’ll find two additional bedrooms, a second full bath, and a walk-up basement with its own private entrance, offering great potential for extended family or future suite development. Located on a lot with a back lane, this property provides the opportunity to build a detached garage. Just minutes from parks, shopping, and schools, this home offers comfort, flexibility, and long-term potential in a fantastic location. (id:60626)
2 Percent Realty
1639 Legacy Circle Se
Calgary, Alberta
QUICK POSSESSION available on this like new townhouse in the fast growing community of Legacy - just minutes from all amenities and easy access to Stoney Trail. Main floor features light shades of laminate flooring, two toned cabinets, upgraded GRANITE counters, SS appliances, 2 pc bath and a deck for your BBQ and chairs. Head upstairs where you find double masters with 4pc ensuites (one is larger) and walk-in closets. Laundry is tucked away nicely up stairs along with a good size linen closet. This bright and cheery south facing unit has lots of extra street parking right out front and a concrete patio for those sunny days of relaxing. We've refreshed with NEW paint throughout, carpets cleaned and in move-in condition! Lastly a large tandem garage for 2 vehicles, or extra room for a home office gym or just storage! This quiet complex has low condo fees and is walking distance to pathways and just steps away from the new K-9 school scheduled to open next year. Don't miss out on this one, pop in for a peek today! (id:60626)
Century 21 Bamber Realty Ltd.
609, 301 10 Street Nw
Calgary, Alberta
Welcome to The Kensington by Bucci Developments, an iconic concrete building located in the heart of vibrant Hillhurst and Sunnyside! This TOP FLOOR, 1 bedroom penthouse suite offers sweeping west views from its terrace-style balcony. Bathed in natural light, the open floor plan showcases floor-to-ceiling windows, high ceilings, and elegant modern finishes throughout. The sleek kitchen features high-gloss cabinetry with under-cabinet lighting, quartz countertops, stainless steel appliances including a gas cooktop, built-in microwave, wine rack, and large peninsula island with an eat-up bar—perfect for entertaining. The spacious living and dining area flow seamlessly out to the private balcony, ideal for morning coffee or evening sunsets. The primary bedroom boasts stunning views, a walk-through closet with custom built-ins, and a spa-like ensuite with a tiled shower and glass doors. Additional features include in-suite laundry, upgraded Nest thermostat, and custom storage throughout. Enjoy an assigned storage locker and titled underground parking stall in the heated parkade, plus amenities like a car wash station. Steps to Sunnyside C-Train station, Riley Park, Bow River pathways, SAIT, and endless shops, restaurants, and cafés. Live the ultimate inner-city lifestyle—this home offers exceptional value in one of Calgary’s most trending neighbourhoods! (id:60626)
RE/MAX Real Estate (Mountain View)
140, 721 4 Street Ne
Calgary, Alberta
Stunning Ground-Level Corner Unit at NEXT in Renfrew Priced to Sell! Welcome to this beautifully maintained 2-bedroom, 2-bathroom condo, perfectly situated in the vibrant inner-city community of Renfrew. This ground-level corner unit offers exceptional natural light thanks to expansive windows and features fresh paint throughout—including trim and doors—plus brand new, upgraded vinyl plank flooring. With modern finishes and thoughtful design, this home is completely move-in ready. Step inside to discover a bright, open-concept layout with soaring 9-foot ceilings and a private entrance off the patio, combining the feel of a townhouse with condo convenience. The spacious entryway includes a large in-suite storage room and a laundry closet tucked away at the back for added functionality. The kitchen is a showstopper with quartz countertops, a gas cooktop, tons of cabinetry & storage, and a large breakfast bar with seating—perfect for casual meals or entertaining. The open dining and living areas are airy and bright, ideal for relaxing or hosting guests. The two bedrooms are thoughtfully located on opposite sides of the unit to ensure privacy for roommates or guests. The spacious primary suite is a true retreat, offering a large walk-in closet and a private 3-piece ensuite. The second bedroom is equally versatile with direct access to the main 4-piece bath, which also serves guests. A built-in desk with open shelving adds a perfect work-from-home setup and extra storage. Additional features include in-suite laundry with a washer/dryer less than two years old, new light fixtures, and TWO titled underground parking stalls—side by side and just steps from the unit. The building also offers convenient amenities, including a fitness centre and garbage/recycling just down the hall, plus a pet/car wash station, bike storage, a central courtyard, visitor parking, and easy street parking. Pet-friendly and designed for low-maintenance urban living, NEXT offers affordable condo fe es and unbeatable access to everything Calgary has to offer. You’re just minutes from Bridgeland’s trendy shops, cafés, and restaurants, with easy access to downtown, Prince’s Island Park, the Calgary Zoo, SAIT, U of C, YYC Airport, and major roadways including Deerfoot Trail, 16th Ave, and the TransCanada Highway. Whether you’re seeking a vibrant inner-city lifestyle or a peaceful retreat close to nature, this unit offers the best of both worlds. Immediate possession is available—don’t miss your chance to make this exceptional home yours! (id:60626)
RE/MAX Irealty Innovations
131056 Township Road 590 Road
Rural Woodlands County, Alberta
For Sale: Stunning 7.96 Acre Oasis with Triple M Manufactured HomeDiscover the perfect blend of privacy and comfort in this beautifully designed 1,520 sq. ft. Triple M manufactured home, nestled on a serene 7.96-acre property surrounded by lush trees. This acreage offers a tranquil retreat while being just 10 minutes from Whitecourt, conveniently located off Highway 32 at Grove Creek Loop.As you step inside, you'll be greeted by an inviting and spacious layout. The heart of the home features a modern kitchen, complete with stylish subway tile backsplash, abundant dark cabinetry, and generous counter space. Enjoy cooking and entertaining with ease around the sizable island, and take advantage of the convenient pantry for all your storage needs.This home boasts 4 generously sized bedrooms and 2 full baths, ensuring ample space for family and guests. The primary suite is a true sanctuary, featuring a luxurious four-piece en suite with a relaxing Jacuzzi tub and a large walk-in closet. Each room is airy and bright, flooded with natural light, with loads of great windows and upgraded vinyl flooring flows throughout—no carpet here!The property features a beautiful large front deck, perfect for enjoying morning coffee or evening sunsets, along with a smaller deck at the back. The sale includes all appliances—fridge, stove, dishwasher, microwave, beverage center, washer, and dryer—along with blinds, a shed, and a chicken coop, making this home ready for you to move in and enjoy. This 2015, 1520 sf home is move in ready with nothing to do but move in and enjoy. This fabulous location offers not just privacy but also access to endless outdoor adventures. Explore thousands of acres of Crown land nearby, with breathtaking trails perfect for quadding or snowmobiling—an outdoor paradise awaits!Don’t miss the opportunity to own this exceptional property that combines comfort, space, and nature in a truly unique setting. (id:60626)
RE/MAX Advantage (Whitecourt)
10 Phoenix Drive
Paradise, Newfoundland & Labrador
Welcome to this beautifully maintained 3 year old single family home located in Paradise. This move in ready property offers a perfect blend of modern convenience and cozy comfort, an ideal choice for first-time home buyers or anyone looking to settle into a thriving, family-friendly community. Featuring 3 spacious bedrooms, two on the main floor and one in the partially developed basement. 10 Phoenix Drive also includes 3 full bathrooms, providing ample space for family and guests. The bright and open main living area flows seamlessly into a well appointed eat in kitchen, while the basement boasts a large rec room and a full bathroom, perfect for entertaining or relaxing. Enjoy the convenience of an attached garage, rear yard access, and a storage shed for all your tools and toys. Stay comfortable year round with an energy efficient mini split on the main floor. The fully fenced backyard offers privacy and room for kids, pets, or backyard gatherings. Situated in a quiet neighborhood close to schools, shopping, and recreational facilities, this home has everything you need right at your doorstep. Don’t miss your opportunity to own a modern, affordable home in one of Paradise’s most desirable areas. No offers to be presented prior to 12:00pm on Monday July 21st. (id:60626)
Exp Realty
1411 8th Line Smith
Lakefield, Ontario
Ideally located between Bridgenorth and Lakefield, and 5 minutes north of Peterborough, this 9.8 acre parcel offers potential to many businesses/industries. Centrally located on a main highway, near the Township office and an industrial park, allows maximum exposure and easy road access. This property also has a drilled well onsite. An excellent opportunity for expansion or a potentially new business location. (id:60626)
Royal Heritage Realty Ltd. Brokerage
304 8707 Hudson Street
Vancouver, British Columbia
Bright and spacious 1-bedroom southeast corner suite on the top floor, perfectly located in the highly sought-after Marpole neighborhood. Features include a wrap-around balcony, kitchen with new stainless steel appliances, cozy wood-burning fireplace, spacious bedroom, excellent storage-and parking included! The building envelope underwent a complete renovation in 2014. Improvements included new Hardie board siding, windows, brickwork, and balconies featuring modern railings and frosted glass panels. Conveniently close to Downtown Vancouver, Richmond, UBC, the airport, shopping, and transit. (id:60626)
Exp Realty
64 Mae Avenue
Sydney Mines, Nova Scotia
Nestled in a picturesque subdivision where pride of ownership shines, this charming four-bedroom bungalow at 64 Mae Street welcomes you with open arms. Perfectly maintained, this home is your sanctuary, combining functionality with delightful aesthetics. With four generously sized bedrooms, this layout promises ample room for families of all sizes. Whether it's creating a cozy retreat or enjoying time together, each space is thoughtfully designed for comfort. Step into the impressive 15x12 sunroom at the back of the home, where natural light floods the space. This serene retreat provides stunning views of the fenced-in in-ground pool, making it the perfect spot for relaxation or entertaining friends and family. The heated in-ground pool is a standout feature of this property, providing a refreshing escape during the hot summer months. The fenced area ensures privacy and safety, making it ideal for both family fun and tranquil evenings under the stars. Situated in a well-kept subdivision, this home reflects the pride of ownership evident in the surrounding properties. Enjoy peaceful living while being conveniently located near schools, amenities, and recreational facilities. 64 Mae Street offers the perfect blend of suburban tranquility and urban amenities. With schools, shopping, and recreational activities just a stones throw away, youll never be far from the essentials. Please note: egress windows will be installed in the lower level prior to closing, ensuring both safety and additional living space potential for your growing needs. This neighborhood is not just a place to liveits a place to thrive. Dont miss the opportunity to make this beautifully maintained bungalow your new home. Experience firsthand the comfort and charm that 64 Mae Street has to offer! (id:60626)
RE/MAX Park Place Inc.
3 Dunluce Crescent
Mount Pearl, Newfoundland & Labrador
Welcome to this well-maintained single-family home, ideally located in central Mount Pearl close to schools, shopping, parks, and all amenities - just beaming with curb appeal. This 3-bedroom, 1.5-bath property offers comfort, functionality, and standout features that make it truly unique. Step inside to find a bright and inviting kitchen and dining area with your living room positioned perfectly to step out on the upper back deck where you will enjoy stunning panoramic views, perfect for morning coffee or evening sunsets. The lower-level rec room is perfect for entertaining or relaxing by the custom-built wood-burning fireplace. Walk out directly from the rec room to a lower deck, ideal for enjoying the outdoors in a fully fenced backyard. The attached garage includes a heated storage loft — a bonus for those needing extra storage space. Shingles were recently replaced in 2024 and have a warranty, carpet on the stairs was professionally cleaned the week prior to listing. This home blends comfort, character, and convenience — don’t miss your chance to own this gem in Mount Pearl! (id:60626)
3% Realty East Coast
138 Gilmore Wy
Spruce Grove, Alberta
Located in the heart of Greenbury, this stylish end-unit townhome offers over 1500 sq ft of functional living space. The open-concept main floor features rich hardwood floors, granite countertops, a huge walk-in pantry, and plenty of natural light throughout. A door off the dining area leads to the east-facing deck and beautifully manicured, fully fenced backyard—ideal for relaxing or entertaining. A 2-piece bath and tiled entry complete the main level. Upstairs, you'll find 3 bedrooms, including a large primary suite with a spacious walk-in closet (with a window) and a gorgeous ensuite with dual sinks and a walk-in shower. Two additional bedrooms are located at the opposite end for privacy, along with a full 4-piece bathroom and upstairs laundry for added convenience. Built in 2014, this home also features an attached single garage and an unfinished basement for extra potential. All within walking distance to Jubilee Park, and close to schools, shopping, and quick highway access! (id:60626)
Century 21 Leading
237 King Street W Unit# 1104
Cambridge, Ontario
Welcome to Kressview Springs – your peaceful retreat in the heart of Cambridge! Step inside this beautifully maintained 2-bedroom, 2-bathroom condo and enjoy a bright, open layout with stunning hardwood floors in the spacious living room and both bedrooms. A glass feature separates the living space from a formal dining area, perfect for entertaining or cozy dinners at home. The kitchen is thoughtfully designed with granite countertops, ample cabinetry, and a convenient layout for everyday living. The primary bedroom offers double closets and a private ensuite with a relaxing jacuzzi tub and separate shower. The second bedroom is perfect for guests or a home office. Just off the front entrance, you’ll find a laundry closet neatly tucked away for convenience. This unit comes with one underground parking space (#63) and a storage locker (L39) for added space. The building itself boasts fantastic amenities, including a swimming pool, a large party/amenity room, and even a resident workshop on the lower level—ideal for hobbies or DIY projects. Kressview Springs is a secure, well-managed building offering elevator access, visitor parking, and a welcoming community atmosphere. Located just minutes from Downtown Cambridge, you’ll enjoy easy access to shops, restaurants, parks, schools, and public transit. Nature lovers will appreciate the nearby walking trails and green spaces, while commuters will love the quick access to major highways. Whether you’re downsizing, investing, or buying your first home, this condo offers comfort, lifestyle, and location all in one. Come experience everything this special home and community have to offer! (id:60626)
RE/MAX Twin City Realty Inc. Brokerage-2
17 111 Rosewood Gate N
Saskatoon, Saskatchewan
Welcome to #17 - 111 Rosewood Gate. This 2-storey corner unit townhouse offers extra windows for great natural light. The main floor features newer hardwood floors in excellent condition, a spacious kitchen with plenty of storage, an open layout and a 2pc bathroom. Upstairs you'll find 3 bedrooms, 2 full bathrooms, and convenient second-floor laundry. The primary bedroom includes a 5-piece ensuite with double sinks and a walk-in closet. Central A/C, all appliances included, and a double detached garage. Located close to parks, schools, and other amenities—this one checks all the boxes. Presentation of offers are Thursday, Aug 7th, at 6pm.... As per the Seller’s direction, all offers will be presented on 2025-08-07 at 6:00 PM (id:60626)
Realty Executives Saskatoon
7 Harvest Bay
Grand Coulee, Saskatchewan
Welcome to 7 Harvest Bay. Located in the countryside community of Grand Coulee, just a 15 minute drive from the south end of Regina. This Bi-Level style home Boasts 5 bedrooms, over 1200 sq ft of main floor living space, fully finished basement and a 25' x 28' heated garage that features a 220 volt plug, 2 single doors and direct entry to the house, bench and cupboards included. Attractive front entry, front door recently replaced, has top and sidelights enhancing the natural light. Open, wide front staircase to main floor and basement areas, This very well maintained home has a spacious living room that leads to the dining area and kitchen, perfect for family gatherings, with built in china cabinet, plenty of oak cabinetry, counter space and lazy Susan. Dining room door to super comfy 3 season south facing sun room, leading out to the deck and back yard. 3 bedrooms on main, primary bedroom features large walk-in closet. Large 4 piece bath with sun tunnel, great for natural light. Downstairs, you'll find a generously sized family room with pot lighting. great for entertaining, 2 more bedrooms, a 3/4 bath and a good sized (11' x 12') laundry, utility room that leads to the direct entry to the garage. Outside you have plenty of room in the yard for outdoor gatherings and relaxation, ideal for summer BBQ's or enjoying your morning coffee. Triple drive with ample parking space, plus RV parking. storage shed included. Fridge, stove, washer, dryer, dishwasher, microwave hood fan, window treatments, central vac, garage door opener and controls all included. Other features include central air and an air exchanger, main floor windows recently replaced. This well-cared for home offers the best of small town living. (id:60626)
Century 21 Dome Realty Inc.
112 Forestside Crescent
Halifax, Nova Scotia
112 Forestside Crescent is a fantastic three-level, three bedroom and 1.5 bath townhouse in the heart of Old Clayton Park. Nestled in a mature, tree-lined neighbourhood on a quiet loop, this home offers both comfort and convenience. Just minutes from the Canada Games Centre, Bayers Lake shopping, public transit, great school and a short 20-minute drive to downtown Halifax. As you enter, the spacious bright front foyer with closet and half bath leads upstairs to the functional main level which features a kitchen with lots of storage space, bright and spacious living room and dining area which leads to the private deck, fenced backyard, walking path and southwest exposure perfect for relaxing or entertaining. Upstairs, you'll find three good-sized bedrooms, including a large primary bedroom with a double closet and a full 4 piece bathroom. The lower level is partially finished and has a large open room which could be a rec/family room, den/office area, fitness area or a space for the kids. You will also find a laundry area and an unfinished storage/utility area. This well managed family orientated condo community offers residents excellent amenities including an in-ground pool and deck area, basketball court and playground directly across the lane, and the grounds are beautifully landscaped and maintained. One dedicated parking space (#26) is included which ensures added convenience. Additionally, condo fees cover all exterior maintenance, including lawn care and snow removal, allowing for a truly stress-free lifestyle. With parks, schools, and walking trails all within easy reach, this home offers the perfect blend of comfort, convenience, and community. Don't miss your chance to own this fantastic townhouse in one of Halifax's most sought-after neighbourhoods. (id:60626)
Sutton Group Professional Realty
2845 18a Av Nw
Edmonton, Alberta
BACKING ONTO GREEN SPACE – This well-maintained half-duplex in the sought after community of Laurel offers the perfect blend of comfort and convenience, ideally situated with no rear neighbors and a serene green space view. This 2-storey home features 3 bedrooms and 2.5 bathrooms—perfect for families or savvy investors. The open-concept main floor includes a bright living room, dining area, modern kitchen, convenient powder room and NEWLY installed vinyl plank flooring. Upstairs, you'll find three well-sized bedrooms, including a spacious primary suite complete with a walk-in closet and 4-piece ensuite, plus an additional full bath for the secondary bedrooms. The basement is PARTIALY FINISHED with drywall and electrical completed. Additionally this duplex offers a POTENTIAL FOR A SEPARATE ENTRANCE, adding flexibility for future development or rental opportunities. Located close to schools, parks, shopping, public transit, and major amenities, this home offers exceptional value in a thriving neighborhood (id:60626)
Century 21 All Stars Realty Ltd
102 Tartan Boulevard W
Lethbridge, Alberta
Looking for a smart investment or a home that can help pay the bills? 102 Tartan Blvd West checks both boxes. This fully illegally suited bi-level offers two separate units, each with its own entrance, laundry, kitchen, and living space, making it ideal for investors, first-time buyers, or anyone looking to offset their mortgage with rental income.The main floor features vaulted ceilings, a spacious living room, newer kitchen, designated dining area, 2 bedrooms, full bathroom, and private laundry. Downstairs, the lower suite includes another 2 bedrooms, full bathroom, separate laundry, and a combined kitchen/living/dining space that’s functional and bright.Freshly painted throughout, the home is move-in ready and vacant, making it easy to set your own rents or move in without delay. The lot has back alley access, offering the potential to add a garage.Located in West Highlands, you're within walking distance to shopping, restaurants, parks, schools, and other key amenities. Whether you're investing or planning to live in one unit and rent the other, this is a turn-key opportunity in a high-demand area. (id:60626)
Lethbridge Real Estate.com
625 Trelawny Private
Ottawa, Ontario
Welcome to 625 Trelawny Private a nicely appointed 3-bedroom condo townhouse offering exceptional value in a quiet, family-friendly neighbourhood. This well-laid-out home features both living and dining areas, generous bedrooms, and great natural light throughout. While it could benefit from some cosmetic updates, the home has been lovingly maintained and offers the perfect canvas to make it your own. Enjoy the rare bonus of a private, fully fenced yard ideal for relaxing, entertaining, or gardening. With one dedicated parking space, low condo fees, and a strong sense of community, this property makes a smart choice for first-time buyers, downsizers, or investors. Conveniently located close to parks, schools, shopping, and public transit, this is an excellent opportunity to own in a desirable location at an accessible price point. (id:60626)
RE/MAX Hallmark Realty Group
44, 248 Kinniburgh Boulevard
Chestermere, Alberta
Welcome to this beautifully designed 3-storey townhouse in the highly sought-after Kinniburgh area of Chestermere—where space, style, and convenience meet. This rare gem offers over 3 levels of thoughtfully laid-out living space, featuring 3 bedrooms above grade, each with its own ensuite bathroom—perfect for families, guests, or a home office setup. Enjoy cooking and entertaining in the modern kitchen, complete with granite countertops, stainless steel appliances, and ample cupboard space. The open-concept dining area, sunny nook/den, and spacious living room flow effortlessly together, creating a warm and inviting atmosphere. Hardwood floors, a private balcony, and plenty of storage add both elegance and practicality. Upstairs, you’ll find convenient laundry in the upper hallway, and down below, an oversized single attached garage plus an additional parking stall—a rare bonus! This home also offers a front courtyard/garden area with a sunny southwest exposure. Located just a short stroll to the lake and off-leash area, this home blends lifestyle and location seamlessly. Whether you're upsizing, investing, or looking for your first home—this is one you don’t want to miss. (id:60626)
RE/MAX House Of Real Estate

