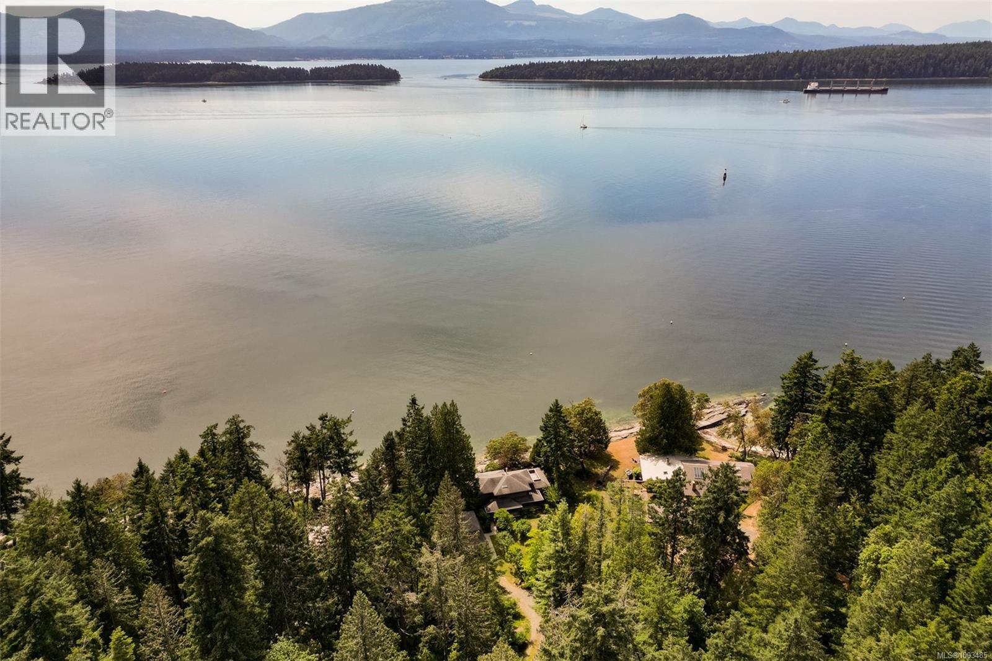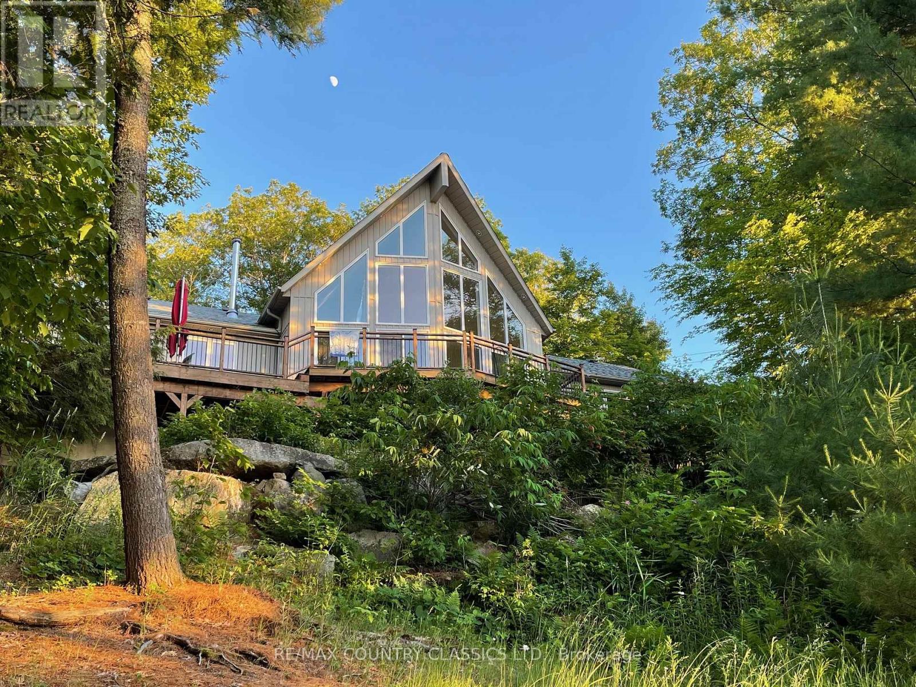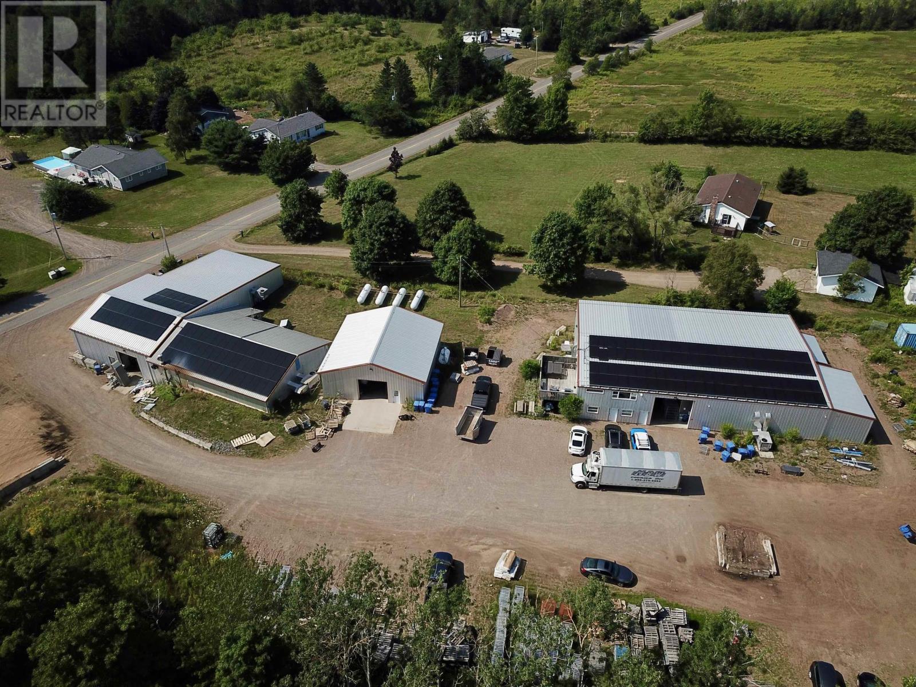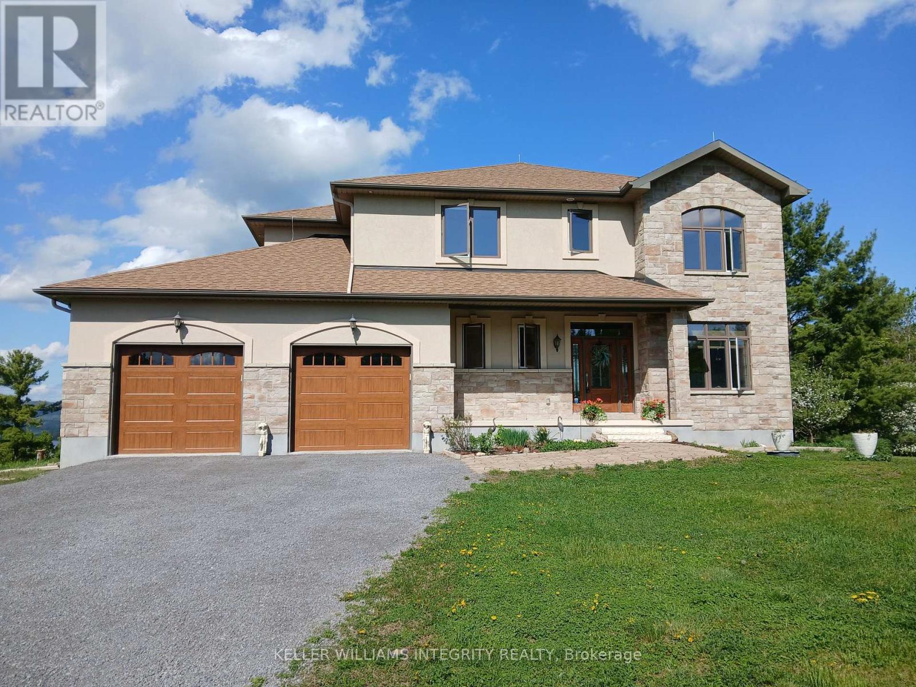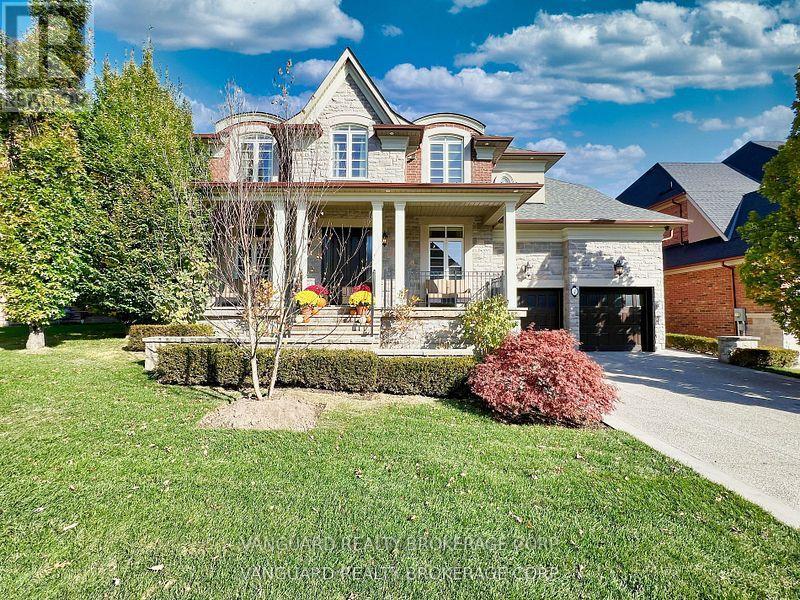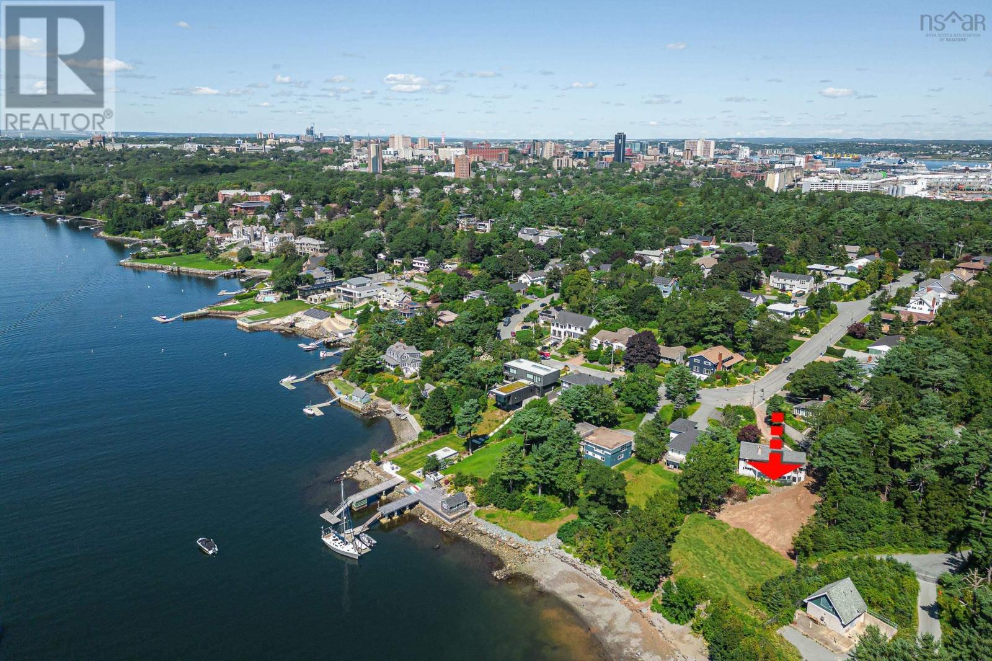11306 123 St Nw
Edmonton, Alberta
Presale completion expected May 2026. FANTASTIC CMHC MLI SELECT OPPORTUNITY. ALL 9 units SEPARATELY METERED. FOURPLEX with LEGAL BASMENET SUITES and a 2 bedroom GARAGE SUITE in popular INGLEWOOD Location. 9 UNITS IN TOTAL. This four-plex has APX. 1200 SQ.FT with 3 bdrms ABOVE GRADE. FULLY-FINISHED BASEMENTS with an add'l 582 SQ. FT with 1 bdrm. Private separate access to all basements from the exterior. 2 BEDROOM GARAGE SUITE with Apx 800 sq.ft. TOTAL OF 18 BEDROOMS. 3 SINGLE Car Garages. Exceptional attention to detail and construction quality. Acoustic insulation between units and floors. Tons of UPGRADES: Quartz countertops with upgraded Quartz full-height backsplash and upgraded Quartz waterfall island in main kitchen, Custom cabinetry and pantry has ample storage, upgraded appliances, upgraded plumbing fixtures, high-efficiency hot water tanks, 9' main floor and basements . Extensive money spent on exterior details including IKO Cambridge shingles with 25-30 year life. (id:60626)
RE/MAX Elite
89 Waldo's Way Lane
Frontenac Islands, Ontario
A rare opportunity to own this premier, historic, property located on the North shore of Wolfe Island, the biggest of the Thousand Islands, where Lake Ontario meets the St. Lawrence River. This magnificent property has recently undergone extensive renovations, which include taking the nearly 5600 sq ft main house down to the studs, finished with high end craftsmanship, while leaving its original character. This incredible lodge offers large principal rooms, looking over the water, outdoor patio with hot tub, 9 guest rooms each with private bathrooms, commercial kitchen, while 2 stunning winterized guest cottages and a log cabin offer additional lodging (14 bedrooms, 14 bathrooms and roughly 7300 sq. ft. of guest space in total on the property) . The well maintained, private and tranquil 11.5 acre property boasts beautiful flower beds, vegetable gardens, a pasture, and over 800 feet of clean waterfront. The three large docks with boat launch provide dockage for numerous boats, excellent swimming and sweeping views of the sun setting over Browns Bay and downtown Kingston. Additional buildings that you'll find on the property include a yurt, which is currently used as a yoga studio, a 3 bay heated garage with workshop, storage buildings, and a planting shed. With commercial tourist zoning and ample facilities, there are endless possibilities here to own your own retreat, lodge, B&B or family compound. Contact the listing agent to explore this property and start your island life adventure. (id:60626)
Royal LePage Proalliance Realty
130 South Shore Road
Northern Bruce Peninsula, Ontario
Known as the "Rock House," this distinctive and remarkable two-story stone cottage, has served as a family retreat for generations. Nestled on 2.5 acres, this fully renovated cottage boasts an addition completed between 2006 and 2008. It features exquisite stonework both inside and out, complemented by a beautifully designed flagstone patio where one can unwind and take in the stunning views of Georgian Bay. The property extends to 664 feet of shoreline, complete with a shore well and firepit located at the deeded waterfront. Envision gathering with family and or friends by the fire pit under the night sky, perhaps stargazing on a clear evening. Upon entering the cottage, a warm, welcoming great room greets you, alongside a living/dining area with a snug woodstove insert, a galley-style kitchen, two spacious bedrooms, a two-piece powder room, laundry amenities, and a three-piece bathroom, all situated on the main floor. The upper level houses two more bedrooms and a loft space that doubles as additional sleeping quarters. Plenty of storage throughout. The cottage is equipped with in-floor heating and electric baseboard heaters. Additional features include an outdoor stone refrigerator room, a sauna for post-swim relaxation in Georgian Bay's invigorating waters, and a boathouse/storage area for watercraft and gear. Moreover, the property is outfitted with a shore well, a drilled well, an aerobic system, and a crawl space insulated with spray foam. The exterior showcases stone and Hardie board siding. This unique estate lies against the backdrop of the escarpment in Barrow Bay, in proximity to the Bruce Trail and a brief drive from the village of Lion's Head. The property fronts the waterfront (664 feet),separated by a traveled road, with the seller owning the waterfront land across. Taxes are $3,967.17. Cottage can be used for year round living. One must see it to truly appreciate it! Located on quiet No Exit Road. Please do not enter the property without a REALTOR (id:60626)
RE/MAX Grey Bruce Realty Inc.
114 Arbutus Rd
Salt Spring, British Columbia
New price!! With a recent price drop of $180,000, quintessential Saltspring Island awaits. This multi-generational legacy property is for sale for the first time in a century. Low bank south-west facing waterfront on the north end of Saltspring Island. The house was custom built in 1993 with retirement in mind. Situated close to the water, this is the best of waterfront living in the scenic Gulf Islands. The vibe is casual West Coast executive with strategically placed windows to maximize the views and natural light. Plenty of outdoor entertaining & relaxing space. Although the domestic water is hooked up to the public supply, there is also a natural spring (unregistered) on the property. Heat pump, wood stove & a propane fireplace give plenty of options for keeping warm in the winter & cool in the summer. A two car garage offers workshop space, loft/office and a 3 piece bath (guests, outside clean up, pet station?). Established fruit trees for a fall harvest. A piece of paradise at the prestigious north end. (id:60626)
Royal LePage Coast Capital - Chatterton
782 Standish Lane
North Kawartha, Ontario
Beautiful Viceroy style 4 bedroom + den, 3 bath cottage property on a 9 acre lot on Chandos Lake in the North Kawarthas. With cathedral ceilings bringing the outdoors in with breathtaking expansive views of South Bay along with the 178' water frontage! This cottage/home has an attached 22'x27 garage and a bonus newly built (within the last few years) separate 29'x43' car garage with a loft showcasing 2 bedrooms and 2 piece bath to accommodate your toys as well as extra living space. This property comes equipped with a sauna and captures sunsets with its north western exposure. All aspects of rural living have been considered here. They even have a wired generator! Come check out this cottage property! (id:60626)
RE/MAX Country Classics Ltd.
734 Marin Crescent
Kelowna, British Columbia
Unrivalled lake views stretch from Bear Creek to Peachland in this breathtaking Upper Mission residence. Showcasing over 5,500 sq. ft. of refined quality construction, this 5-bedroom, 5-bathroom estate is a masterclass in design, comfort, and craftsmanship and boasts lake views from all 3 levels. The main level offers effortless living with a grand great room, a chef-inspired kitchen with Thermador appliances and island seating for six, and a deluxe primary retreat featuring a spa-inspired ensuite with steam shower and private deck access. Automated with Control4 and designed for entertaining, enjoy the panoramic wraparound patio with fireplace above, or head to the lower level where a wet bar, theatre room, and spacious rec area await. Three additional bedrooms, each with ensuite access, open to a covered patio with a putting green, hot tub, tranquil water feature & private backyard. A vaulted loft with private balcony makes the perfect office or artist's escape. Thoughtful touches include a 4-car garage (2 deep), home-wide built-in speakers, and manicured, low-maintenance landscaping. Located only a couple mins from the new Upper Mission Shopping centre. This is lakeview living elevated—privacy, luxury, and lifestyle in perfect harmony. (id:60626)
Unison Jane Hoffman Realty
396 Station Road
Great Village, Nova Scotia
15,014 SF (810 SF 2nd floor) in 3 Pre-Eng. Steel buildings built between 2016-2021, situated on 1.99 Acres of Land, 1.2 KM from the Trans Canada HWY 104 via Exit 10 just past Debert/Truro. BLDG 1: 7,110 SF, BLDG 2: 1,681 SF BLDG 3: 6,223 SF. 12-22.5' Clear ceilings, Four large Grade Loading doors (14'x14', 12'x12' Two 14'x12'). Food grade washable freezer panel interior walls. 120/240 Volt 800 Amp Single Phase Power, 60 KW Solar Panels Generate +- $12,000/ year in electricity, 2 X Generac Propane Generator totaling 22 KW. 2nd floor 810 SF 1 bedroom, kitchen, Laundry, deck & hot tub, which works well for an owner occupier, or staff needing accommodations. (id:60626)
Keller Williams Select Realty (Branch)
Keller Williams Select Realty
3052 Stoneridge Road
Ottawa, Ontario
Note: Adjacent lot of approximately 11 plus acres for sale separately, including 135 ft frontage on Stoneridge Rd. Welcome to the Eagle's Nest, a majestic custom build by Legends Home Construction with the most spectacular, panoramic view of the Ottawa River valley and Gatineau Hills in the region! Set on the highest point on Stoneridge Rd. in Dunrobin Shores, this open concept 2 story, 3 bedroom plus den with a walkout basement boasts stunning finishes throughout, including: solid cherry cabinetry by Laurysen Kitchens, granite in kitchen & bathrooms, hand-scraped solid acacia hardwood & Italian tile in all wet areas. The living room has a 20 ft soaring ceiling and expansive triple glazed windows on 2 levels. All other areas including the walk-out basement have 9 ft ceilings. There is a large raised deck perfect for entertaining off the kitchen and an upper balcony off the main bedroom that has the best view in the house. Truly a Canadian dreamscape. Additional Features: Granite kitchen island that can seat 8 comfortably and 10 in a pinch; Soft led lighting throughout; Added insulation in interior walls for soundproofing; Stained white pine wood trim & interior doors; Napoleon propane fireplace; High efficiency Napoleon propane furnace & electric heat pump; Water softener & reverse-osmosis filter for excellent drinking water; Extra-large septic system to accommodate potential separate apartment in large un-finished basement that already has rough in for bath; Stone and stucco exterior; Large front porch and rear deck ;Lightning rods, hurricane clips, whole house surge protector, alarm system, 2 fire pits & large tranquility garden; 3 minutes to nearest beach with boat launch, 7 minutes to Port of Call Marina and 15 minutes to Kanata. Lot size is approximate. (id:60626)
Royal LePage Integrity Realty
7 Cape George Trail
King, Ontario
Welcome to 7 Cape George Trail in Nobleton stunning modern residence that redefines luxury living. This exquisite 4-bedroom, 6 bath home offers a perfect blend of elegance and functionality. The main floor features a harmonious mix of tile and oak hardwood, enhanced by custom drapery and intricate plaster moldings that add a touch of refinement. The heart of the home is the beautiful kitchen, showcasing an oversized center island, high-end stainless steel appliances including a Miele fridge and dishwasher and ample storage. The quartzite countertops and backsplash create a stunning focal point, making this space perfect for both cooking and entertaining. Upstairs, you'll find four spacious bedrooms, including a luxurious primary suite complete with a private balcony and a cozy sitting area. The master bath is a spa-like retreat featuring a standalone tub, providing a serene escape. The property has a walk-out basement to the backyard that is fully finished and an entertainer's dream, offering plenty of room to host gatherings, complete with a wine cellar and custom bar for all your hosting needs. Step outside to discover a beautifully landscaped backyard, where you'll find an inviting inground pool and hot tub and a BBQ cookout area equipped with a stainless steel sink, perfect for summer barbecues and family gatherings. This property is a must-see for anyone seeking a perfect blend of luxury, comfort, style, and has tandem garage. Don't miss your chance to make this dream home yours! (id:60626)
Vanguard Realty Brokerage Corp.
#100 168027 179 Avenue W
Rural Foothills County, Alberta
Over 80 ACRES OF PRIME AGRICULTURAL LAND!! Positioned between the MAJESTIC ROCKY MOUNTAINS and the vibrant CITY OF CALGARY, offers a rare and exceptional opportunity in the heart of FOOTHILLS COUNTY. With approximately 1/4 MILE OF FRONTAGE ONTO HIGHWAY 22X, this expansive property boasts outstanding accessibility and visibility - perfect for FUTURE DEVELOPMENT, HAY PRODUCTION, PASTURE, or EQUESTRIAN ACTIVITIES.This versatile parcel features a mix of cultivated and grazing land, with 20 ACRES currently leased for ALFALFA, generating income, and additional areas leased for livestock grazing. The land is FENCED and CROSS-FENCED with ELECTRIC FENCING, and is serviced by THREE WELLS located near the mobile home, farmhouse, and barn. A POWERED GATE with KEYPAD ENTRY and FIVE REMOTES ensures privacy and secure access. The 44’ x 33’11” barn, while in rough condition, presents excellent potential for restoration or redevelopment.Located just 7 MINUTES to STONEY TRAIL RING ROAD, and offering QUICK ACCESS to PRIDDIS, RED DEER LAKE, LAKES, and the MOUNTAINS, this location is the perfect blend of RURAL SERENITY and URBAN ACCESSIBILITY. Set amidst the ROLLING HILLS AND VALLEYS of the Foothills and surrounded by FORESTED AREAS, this property also lies within a DARK SKY COUNTY, offering UNFORGETTABLE VIEWS OF THE NIGHT SKY.The cozy FARMHOUSE includes 939 SQ FT of developed living space with 2 bedrooms, 2 bathrooms, a WOOD Burning Fireplace in the living room and a full unfinished basement (an ADDITIONAl 936 sq ft) with one of the bathrooms and a Wood-Burning Fireplace , offering future development possibilities. It is serviced by NATURAL GAS, while the MOBILE HOME on site is powered by PROPANE, creating flexibility for rental or guest accommodations.With SUBDIVISION POTENTIAL subject to COUNTY APPROVAL, this property represents a valuable opportunity for investors, hobby farmers, or those looking to establish a stunning rural estate. Whether you're seeking an income-generating asset, a peaceful retreat, or a long-term investment in Southern Alberta’s growth corridor, this one-of-a-kind offering should not be missed. Book your Showing NOW!! (id:60626)
RE/MAX House Of Real Estate
169 Fire Route 44
Havelock-Belmont-Methuen, Ontario
This impressive home must be seen to be appreciated. If you are looking for a stunning year round waterfront oasis,1.5 hours from the GTA, here it is. Not on the Trent Severn System, it offers a more private, serene setting, where neighbours respect the natural beauty and peaceful enjoyment of the area! This 12-year-old home is well-thought-out, built by a legacy family on the lake since the 50's, offering 4 bright bedrooms, 3 bathrooms, a gourmet island kitchen, granite counter tops perfect for entertaining in an open air plan, providing gorgeous lake views, gleaming hardwood and Travertine floors in a gracious flow. The family room ceiling is 24ft high, complemented by a wall of windows highlighting the south-western exposure. Dine-in overlooking the water or Al Fresco on the large Trex Composite Deck, with sun-shade awning, sound system and low voltage outdoor lighting makes entertaining a breeze. Extensive Armor Stone Landscaping and irrigation system, a large fire-pit surfaced with Bear Cut Flag stone is in tone with everything your waterfront home or cottage requires, for making lasting memories under the stars. Custom Rainbow Children's Play Centre included! There's a 36 x 32ft 2-storey, 3 car heated garage topped off with a beautiful family/ games room or guest accommodation upstairs with a gas fireplace. 2nd 24ft x 32ft detached 1.5 car garage has propane furnace, electric furnace, 100 amp service, plus an attached single car garage with doors on either side at the house. Near your boat launch sits a 24ft x 12ft dry boat house, finished and heated to use as studio or meditation spot. The 22-kilowatt Generac Generator services the house and all garages and ample parking. (id:60626)
Century 21 United Realty Inc.
5914 Chain Rock Drive
Halifax, Nova Scotia
ER-3 zoning allows as-of-right development for up to 8 units (townhouses, flats, etc.) on this coveted 16,630 sq. ft. lot deep in Halifax's prestigious South End. Featuring spectacular water views of the Northwest Arm, this idyllic south-facing lot gently slopes down to 80 ft. of direct beachfront, allowing boating access steps away from your back door. This serene and peaceful setting borders the forested edge of Point Pleasant Park, ensuring privacy, an abundance of green space, and natural beauty. Documentation available to be shared. Contact your agent to explore the possibilities! (id:60626)
Red Door Realty




