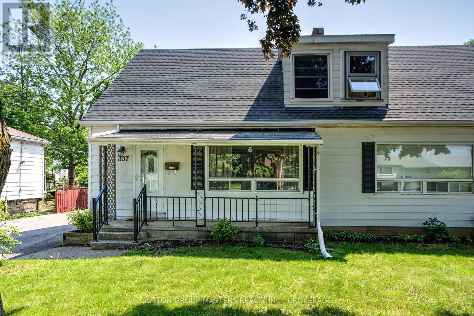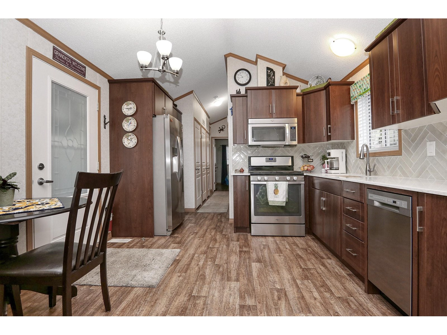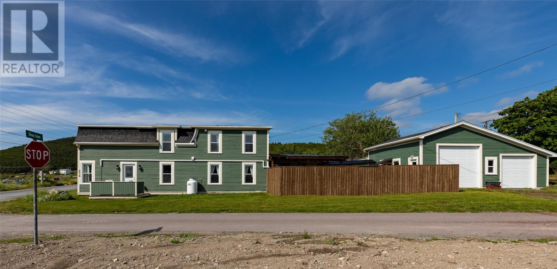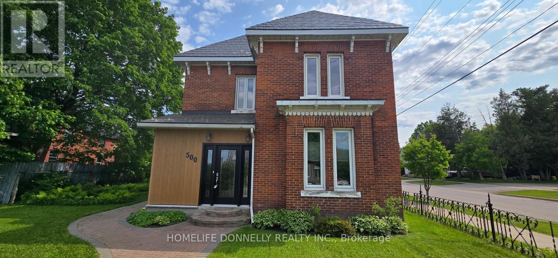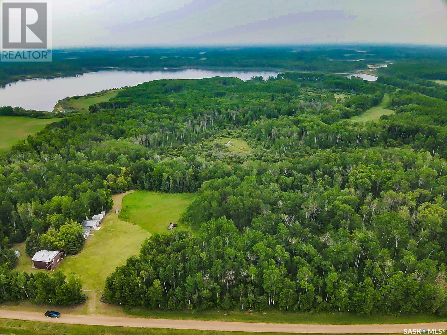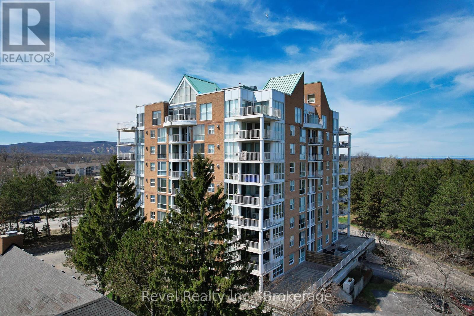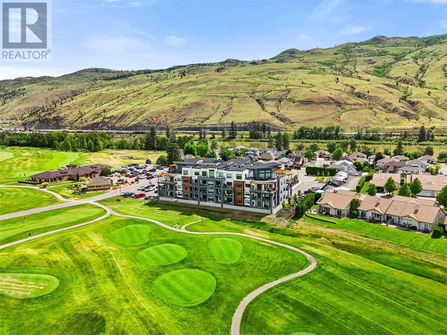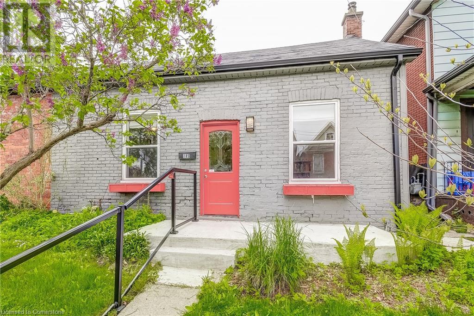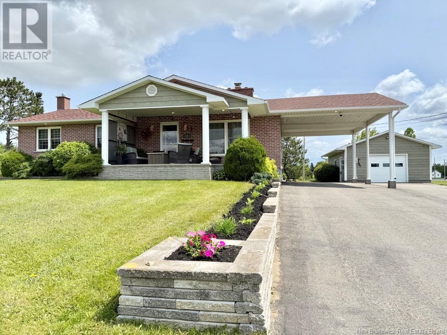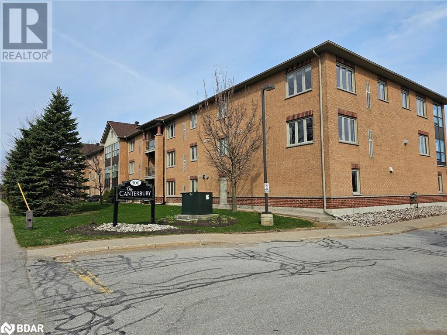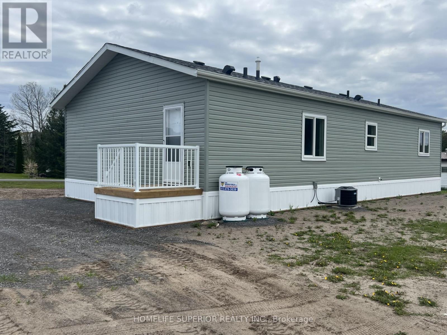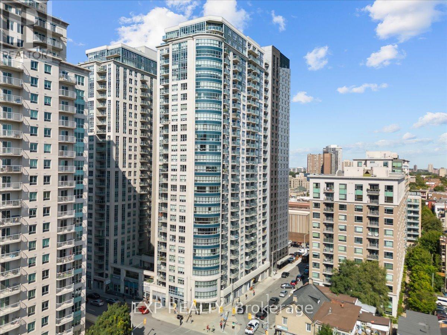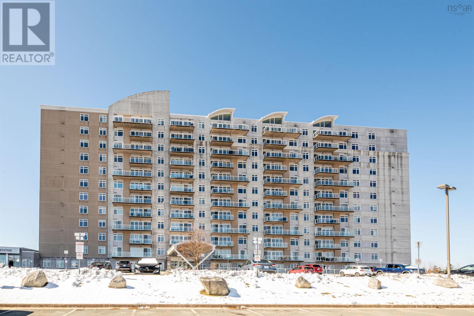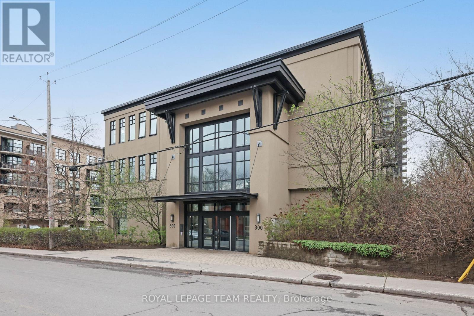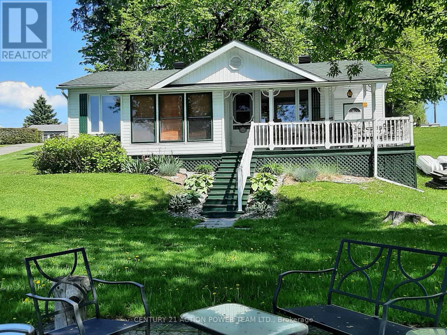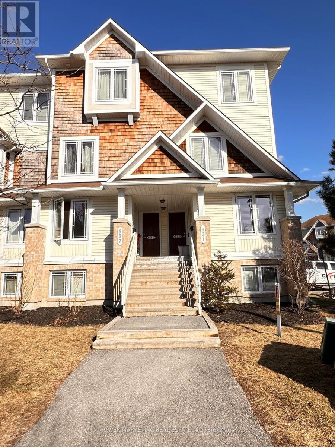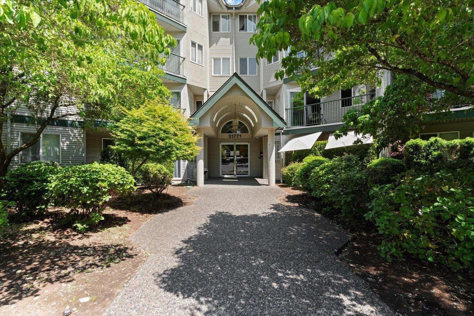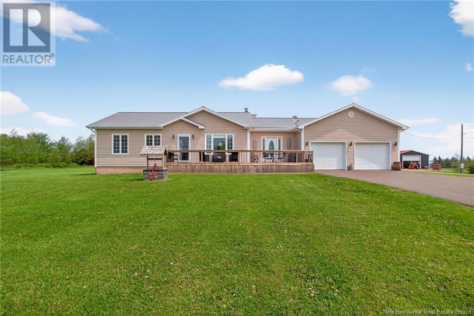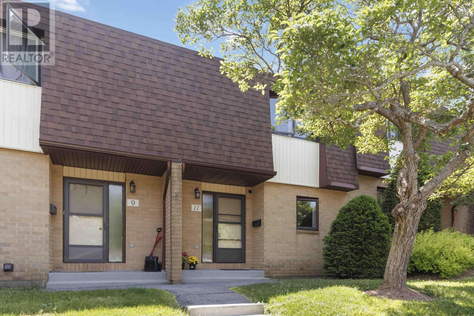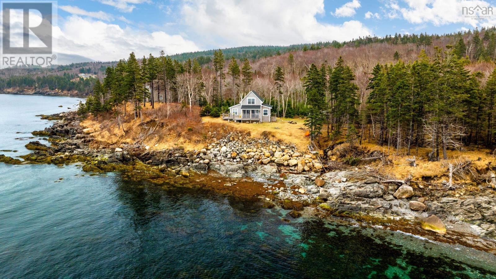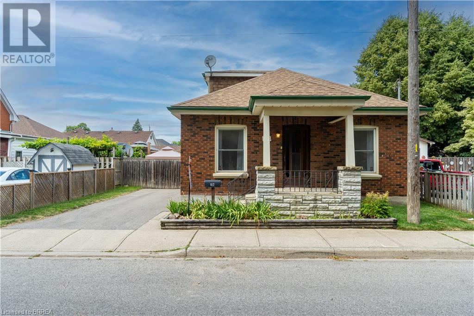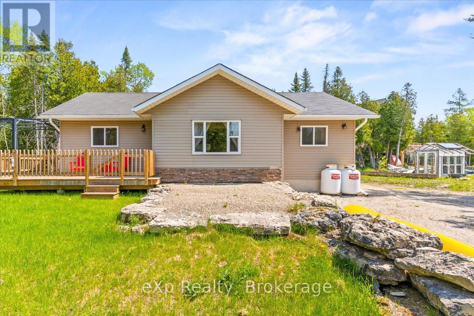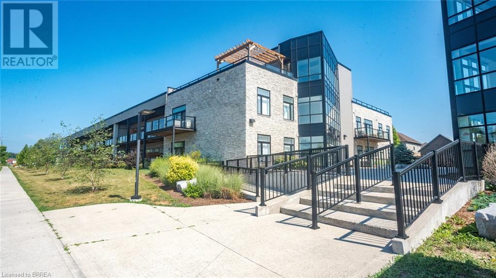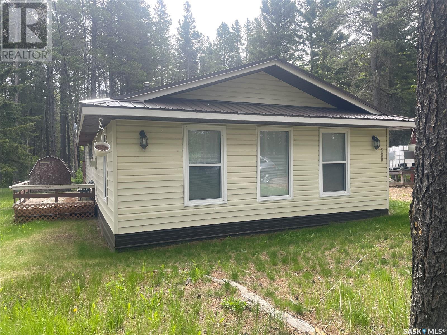576 Bethune Street
Peterborough Central, Ontario
Charming 2.5 Storey Brick Duplex in central Peterborough, currently operating as a single family home. Steps away from the Greenway Trail, close to bus stop, school bus pick up, and less than 10 minutes to walk downtown. Many interior updates over the past 5 years, including main floor kitchen, bathroom, and flooring. Second floor offers 2 bedrooms, kitchen with laundry, and 3 piece bathroom. Upper floor (attic) offers a 3rd bedroom, and living room. The basement is unfinished, used for storage and there is plumbing in the basement available for future laundry if desired. Parking is behind the home from a laneway that enters on London St, and offers 2 private parking spaces. New furnace installed in 2024, whole house plumbing updated to pex, whole house electrical updated, including more outlets added in bedrooms, all lathe and plaster replaced with drywall, blown in insulation added to exterior walls on main floor and 2nd floor. Sound proofing built into main floor ceiling, joist and stud cavities filled with rockwool safe and sound, a layer of sonopan sound proofing, resilient channel (on ceiling only) and high density fire rated drywall. (id:60626)
Ball Real Estate Inc.
307 Palace Road
Kingston, Ontario
A rare find! This sweet semi-detached one-and-a-half storey home, walking distance to Queen's (especially MacArthur Teacher's College...SO CLOSE!), St. Lawrence College, downtown, shopping, dining, parks, and worship has been a beloved homestead to the same family for years. Fantastic for investors, first-time homebuyers and downsizers alike, this comfortable home, featuring three bedrooms, two baths, and a generous backyard with workshop/shed, is priced to sell. It's right on the public transit route, and checks all the boxes. From its open-concept living and dining room (a former bedroom) and galley kitchen, to its three-season sunroom out back, full lower level with rec room, bedroom, and additional three-piece bath with shower, this home is spacious enough for a family. There's also a fenced backyard that's perfect for kicking back with a beverage on a lovely summer's day, or for creating your next woodworking project in its workshop. This much-loved home has to be seen to be truly appreciated, so don't miss out. This one won't be on the market for long! (id:60626)
Sutton Group-Masters Realty Inc.
13 53480 Bridal Falls Road, Bridal Falls
Rosedale, British Columbia
Affordable Ownership (Freehold Bareland Strata). This like new 2 Bdrm,1 Bathrm Modular Home shows like an 11. This beautiful open plan kitchen has: quartz counters, herringbone Italian tile backsplash,S/S aplliances, Blt in microwave,(D/W 2024),Ice & water fridge (2023),N/G stove, oodles of cabinets, and LRG pantry with roll outs.Soooo much storage with many deep hallway closets, the main Bdrm has wall to wall blt in closets/drawers, blt in night stands & above the bed storage cabinets! Enjoy the comforts of:vaulted ceiling, central air conditioning (2022),HUGE updated WI shower,artificial turf in the front and back yard.Cozy up around the N/G F/P on the 12' X 17' covered deck (has pull down shades) or gaze up at the stunning Bridal Veil Falls. Insulated Shed has power. (id:60626)
RE/MAX Nyda Realty Inc.
278-280 Main Road
Heart's Content, Newfoundland & Labrador
This unique property has to be seen! Believed to have been built between 1897-1902, it is steeped in history. A supplement on this storied house is available upon request, including the story of the cannon that was housed there and the time Joey Smallwood stayed over during his campaign for confederation. The house was taken back to the studs in 2010 and refitted with new foundations, complete rewiring, a 200 amp panel, pex plumbing, all new windows, doors, clapboard siding, insulation, and much more. The character of this home remains but the comfort and quality of contemporary materials and features like the mini split heat pumps and the hot tub enclosure are sure to impress. The main floor has a bright and commanding greatroom with a view of the harbour and its historic lighthouse. The open concept means you can enjoy that same view from your kitchen, living, and dining areas. There is a separate living room that is beautifully suited for watching TV and movies. The large porch has pantry space and laundry. A full bathroom is conveniently located next to the hot tub enclosure, a private and relaxing luxury room which then leads to a sheltered pedway to the massive garage! This oversize garage boasts two Garaga doors, power and insulation, even its own mini split. The second floor has a beautiful bathroom, primary bedroom, two additional good sized bedrooms, and a fourth "bedroom" that could make a great nursery or small office. The main house has a metal roof with the character of the mansard remaining, a flat roof for the porch area, and shingles for the garage. Just 20 minutes from Carbonear, Heart's Content has an active heritage society, many designated heritage homes, and a Cable Station museum that is on track to being a UNESCO world heritage site. (id:60626)
RE/MAX Realty Specialists
3320 Village Place Unit# 8
Kamloops, British Columbia
Exceptional top floor studio in a prime ski-in, ski-out location in Sun Peaks! Take in the sunsets & forested views overlooking the valley and mountains from your spacious covered sundeck, complete with private hot tub. Snow Creek Village is a popular slope side development and is close to all resort amenities and lifts. This comfortable south facing studio is freshly painted throughout, with upgrades to light fixtures, quartz countertops, kitchen sink / backsplash, black-out blinds. Open living area with full kitchen set up for extended stays, heated tile floors (kitchen & bath), convenient storage under bed, cozy electric fireplace, jetted tub in bathroom. Spacious shared storage locker directly outside your door. Low monthly strata fees and costs associated with ownership. GST not applicable; furnished with hot tub. (id:60626)
RE/MAX Alpine Resort Realty Corp.
695 9th Street E
Owen Sound, Ontario
Great 3 bedroom solid brick home on a ravine lot in a convenient East side location! The home is one block from the YMCA/Rec Centre and close to all of the east side amenities Owen Sound has to offer! This well cared for home features on the main floor; a 2 pc bath, laundry hookups, and walk out to a nice private side yard deck. On the second floor there is a large landing area, 3 bedrooms and a good sized 4 pc bath. The attic features a bonus living area and has a heat pump that provides heat and a/c to make it comfortable all year. The roof shingles were replaced 3 years ago. (id:60626)
Ron Hopper Real Estate Ltd.
Lot 5 Thirteenth Concession Road
Scotland, Ontario
Newly severed 1.2 acre single family building lot in the countryside but within the village boundary of Scotland. Build your dream home set amongst beautiful farm fields and on a quiet paved road, within walking distance to all of Scotland's amenities. Located on the Thirteenth Concession Road, just west of Bishopsgate Road. 20 mins to Brantford and easy highway 403 access nearby help make this location a truly desirable spot. Property taxes are yet to be assessed. (id:60626)
RE/MAX Twin City Realty Inc
500 Pembroke Street W
Pembroke, Ontario
Charming Turn-of-the-Century Brick Home. Updated and Full of Potential. Step into timeless elegance with this stately, turn-of-the-century all-brick home, beautifully updated to blend classic character with modern comfort. Featuring a stunning spiral staircase and a gorgeous, fully functional wood stove in the kitchen, this home exudes warmth and charm. Located just steps from the downtown core, a lovely park, and Algonquin Colleges waterfront campus, the property is ideally situated for both convenience and lifestyle. Thoughtfully upgraded with an architecturally designed metal roof, modern heating system, enhanced insulation, and new exterior doors, this home is not only beautiful but also energy-efficient and easy to maintain. Inside, you'll find spacious rooms filled with character and original hardwood flooring throughout. The second-floor sunroom opens onto a private balcony, offering a perfect spot for morning coffee or quiet relaxation .Outside, enjoy ample paved parking and a private patio area with a covered hot tub perfect for entertaining or unwinding. With direct access off James Street, this versatile property is ideal for a home-based business, professional offices, or conversion to a multi-unit dwelling. A true must-see that offers historic charm, modern updates, and endless possibilities. (id:60626)
Homelife Donnelly Realty Inc.
158.01 Acres - Hunters Retreat
Hazel Dell Rm No. 335, Saskatchewan
Welcome to 158.01 acres of wild, scenic Saskatchewan — a hunter’s paradise, a recreational haven, and a peaceful escape all in one. Located just 1.5 miles from the Boreal Forest and half a mile from Shutte Lake, this rare property offers unmatched access to big game, wilderness trails, and excellent fishing. Whether you're hunting whitetail, elk, moose, or bear, this land delivers. With approximately 70 cultivated acres and the rest in dense bush and forested terrain, the property is a magnet for wildlife. A large water feature on the northeast side draws animals year-round, and a heated hunting stand is already in place, offering a warm, elevated view in any season. To the east and southeast, the land borders crown property, expanding your hunting area and preserving privacy. Shutte Lake is just minutes away and is well known to locals for its great walleye, perch and jack fishing. Beyond hunting, this property is ideal as a year-round vacation home or off-grid getaway. The well-maintained yardsite is surrounded by mature trees and offers ample space for gear, equipment, and recreational vehicles. Two powered garages—one with both 220V and 240V service—and a third storage building make it ready for all your needs. The home is a solid 1,440 square foot two-storey. The main floor serves as a man cave and utility area with wood/electric furnace, while upstairs features two bedrooms, a three-piece bathroom, and an eat-in kitchen with wood-burning fireplace and beautiful views of the land. It’s perfectly suited for downtime between outdoor adventures. The Saskatchewan Snowmobile Trail runs directly past the property, connecting you to Greenwater, Hudson Bay, and Yorkton. Whether you're tracking game, casting for walleye, sledding in fresh snow, or sitting fireside, this is a true four-season retreat. (id:60626)
Sutton Group - Results Realty
4288 Princeton Summerland Road
Princeton, British Columbia
Just over 6.5 acres with several benches, 3 bedrooms, 1 bathroom rancher has an open living / dining area with a spacious feel. Enjoy morning coffee in the 9 x 24 enclosed patio or snuggle up by the wood stove in the Winter months. Great for recreation or a full time residence. Bring the quads and invite the friends as there is secure storage in the 20' shipping container and the original 12x10 log cabin with loft space. At the base of the driveway there is a newly created flat area that could be developed with minimal work for friends and family or additional parking. Kettle Valley Trail is located directly across the road and it is just a short walk to Osprey Lake. This property offers an abundance of recreational activities. Turn-key with most everything you need, just pack a suitcase and start enjoying the rural lifestyle. Recently logged for fire protection and metal gate at the base of the driveway for added security. Located approx 40 minutes from Princeton and Just over an hour to Summerland. (id:60626)
Century 21 Horizon West Realty
Estevan Development Land
Estevan Rm No. 5, Saskatchewan
Located just outside of Estevan, this 159.19 acre parcel would be ideal for a development or a business. Its approximately 50 meters off of Highway 18 and has direct access off of Woodlawn Ave. The land location is NE 16-02-08 W2. Call today for more information. (id:60626)
Sutton Group - Results Realty
10416 & 10516 101 Avenue
Fairview, Alberta
An incredible opportunity to own a piece of Fairview - NEW ROOF DONE IN 2018! This +/-10,434sq.ft building sits on 2 separately titled lots spanning 2.02 acres and offers a variety of potential uses, with several fully separate heated shop bays allowing for multiple areas of simultaneous operation. Bay 1 is +/-4,264sq.ft with 2x - 11.5' x 11.5' OH Doors, a 5T gantry crane and drains throughout, adjacent to the +/-774sq.ft wash-bay with 11' x 11' OH Door and additional storage area. The +/-1,456sq.ft 2nd Bay comes with a storage mezzanine, 10' x 10' OH Door and the option to add a future bathroom, leading into the 3rd Bay with a 9.5' x 10' OH Door and seemingly endless storage space (+/-1,827sq.ft), along with a private fenced outdoor compound. Main entry hosts admin space, flex area + 2 bathrooms, with several convenient storage areas throughout the building. All bays come equipped with separate entries + security access, allowing for maximum investment potential with this versatile building! The gravelled lot also features a large 30' x 70' storage shed with metal roof and power, complete with 6 powered parking stalls along the North end. Contact your REALTOR® of choice and book your tour today! (id:60626)
Grassroots Realty Group Ltd.
305 - 24 Ramblings Way
Collingwood, Ontario
Welcome to Unit 305 in Bayview Tower at Ruperts Landing one of Collingwood's most desirable waterfront communities! This 2-bedroom, 2-bathroom condo offers a blend of comfort and low-maintenance resort-inspired living. Step into a bright, open-concept layout featuring expansive windows that bring natural light inside. The kitchen is thoughtfully designed with appliances included- Fridge, stove, dishwasher, washer, dryer, ample cabinetry, and a convenient breakfast bar perfect for everyday living or entertaining guests. Relax in the spacious living room, complete with walk-out to a private covered balcony, where you can enjoy the fresh Georgian Bay air. The primary suite is spacious with a walkout to the balcony, ensuite bathroom and large closet. The second bedroom is ideal for guests, a home office, or family use. Residents of Ruperts Landing enjoy exclusive access to a wealth of amenities, including a private marina with kayak and paddleboard storage, an indoor pool, hot tub, sauna, fitness centre, tennis and pickleball courts, and a fully equipped renovated clubhouse offering social and recreational activities. Rupert's Landing is located along the Georgian Trail, just minutes from downtown Collingwood, Blue Mountain, premier golf courses, and easy access to Blue Mountain, this vibrant community is the perfect four-season lifestyle destination. Unit 305 includes one outdoor surface parking space and access to common parking. (id:60626)
Revel Realty Inc.
651 Dunes Drive Unit# 303
Kamloops, British Columbia
Like new but with NO GST! Welcome to Unit 303 of Fairway 10, located at the Dunes Golf Course, where you'll find the perfect balance of modern finishings, functionality, and low maintenance living - while also providing an abundance of outdoor activities including walking trails, hiking, river trails, biking, golfing, and more! This immaculate unit offers nearly 900 sq ft of living space + an additional 110 sq ft of private patio space boasting beautiful South-West facing views of the golf-course, 9' ceilings, spacious kitchen w/ quartz counters & peninsula/eating bar, bright living room, dining area, in-suite laundry, a large den, a generous master bedroom with walk-in closet and a 4pc main bathroom/ensuite. This Unit has all the upgrades including 1 storage locker ($15,000 value), fireplace, C/Air, Gas BBQ hookup, and 1 underground parking stall in the heated/secure parking garage. The building offers an elevator, intercom admittance, allows dogs/cats, and rentals (not short term rentals). The location is incredible being steps away from the Golf Course and the River while just being a 2 minute drive to groceries, schools, gyms, and all that Westsyde has to offer! (id:60626)
Exp Realty (Kamloops)
7520 West Subdivision Road
Clinton, British Columbia
Large 4 bed, 3 bath manufactured home with detached shop sitting on 6.55 acres in north end of Clinton. Inside on the main, you will find a large open concept layout with kitchen, breakfast nook, livrm and dinrm open to each other. The master boasts a 3 pc ensuite. On the opposite side of the home are two fair sized bdrms, laundry, 4pc bath, and huge, bright family room with views in every direction. Downstairs is a recrm with wet bar, utility rm, large storage rm, 3 pc bath, 4th bdrm, access to attached garage, and large entry way/mudroom. Outside will not disappoint! Lots of level parking, detached 25x31 shop, raised garden plots, geodesic dome greenhouse, cross penning, and dog run in fully fenced yard. While some updating is needed to the home, some of the major needs have been met including: roof(2023), HW tank(2023), and furnace(2012). Email L.S for info package. (id:60626)
Royal LePage Kamloops Realty (Seymour St)
185 Simcoe Street E
Hamilton, Ontario
LOOKING TO BUY YOUR FIRST FAMILY HOME OR DOWNSIZE. THIS SEMI-DETACHED BUNGALOW HAS 3 BEDROOMS, UPDATED KITCHEN & BATHROOM, A VERY PRIVATE PATIO / YARD, AND IS LOADED WITH CHARM. LOCATED IN THE HEART OF THE NORTH END, THIS AREA IS KNOWN FOR IT’S FAMILY-FRIENDLY NEIGHBOURHOODS, COMMUNITY SPIRIT, CULTURAL VIBRANCY, AND CONVENIENT ACCESS TO SCHOOLS, SHOPS, RESTAURANTS, CAFES, AND FAMILY ENTERTAINMENT OPTIONS ALONG THE WATERFRONT. IT IS AN EASY WALK TO THE PIER 4 PARK & BAYFRONT PARK WHICH ARE IDEAL FOR FAMILY PICNICS, LEISURE ACTIVITIES AND ENJOYING LAKE VIEWS. FOR THE COMMUTER, THE WEST HARBOUR GO STATION IS CLOSE BY AND THE HOSPITAL IS JUST AROUND THE CORNER. ALL OF THIS MAKING 185 SIMCOE ST E AN ATTRACTIVE OPTION FOR YOUNG FAMILIES TO PUT DOWN ROOTS AND MAKE MEMORIES. PLEASE NOTE THAT STREET PARKING IS AVAILABLE BY PERMIT AT A COST OF APPROX. 100/YR (2024) (id:60626)
Royal LePage Burloak Real Estate Services
14 Rue Augustin North
Neguac, New Brunswick
Gorgeous bungalow with exceptional curb appeal! Welcome to your future home! This beautifully maintained bungalow offers a rare combination of charm, comfort, and functionality. Featuring a carport, detached garage, an inviting front porch, and a spacious back patio, this property is full of curb appeal with its classic brick front & wood exterior and triple-paved driveway. Step inside to a spacious foyer that leads into a stunning kitchen with custom cabinetry (updated in 2007), a cozy dining nook, and garden doors that open onto the back patioperfect for entertaining or relaxing outdoors. The front-facing living room boasts a custom fireplace and built-in shelving, making it the ideal place to unwind. Down the hall, you'll find three bright and welcoming bedrooms, along with a full bathroom featuring a beautiful ceramic tile shower. Natural light floods the main level, which showcases gleaming hardwood and ceramic floors throughout. The finished basement offers even more living space with two recreation spaces, a spare room perfect for a guest room or office, a second full bathroom, and a dedicated laundry area. This home has seen many quality updates over the years and has been professionally decorated. It also features an energy-efficient Geo Thermal heating & cooling system, ensuring year-round comfort and savings. If you're looking for a truly beautiful, move-in-ready home with timeless character and modern upgrades, this home sweet home is waiting for you! (id:60626)
RE/MAX Professionals
500 Mapleview Drive W Unit# 109
Barrie, Ontario
Welcome to 500 Mapleview Dr! This bright and spacious 2-bedroom, 2-bathroom condo features an open-concept layout perfect for modern living. The primary bedroom boasts a large walk-in closet and a private 4-piece ensuite. Situated in an ideal location for commuters, this home is just minutes from Hwy 400. You'll also appreciate the walking distance to schools, shopping, and a variety of amenities. Whether you're a first-time buyer, downsizer, or investor, this condo offers comfort, convenience, and style all in one! (id:60626)
Keller Williams Experience Realty Brokerage
11 Monroe Court
Prince Edward County, Ontario
EXIT TO THE COUNTY! WELLINGTON ON THE LAKE ADULT COMMUNITY, LAND LEASE PROPERTY. This well-maintained home sits on a corner lot on a dead-end cul-de-sac. 2 large bedrooms - both with walk-in closets, and 2 full bathrooms, one with a walk-through from the second bedroom, a living room, formal dining room, bright 4-season sunroom with a gas fireplace. Great neighbours and access to all the community centre offers: inground heated pool, multi-use rooms, tennis/pickle ball courts, horseshoe pitches, lawn bowling and much more. Lots of clubs to join - be as busy as you wish to be. Wellington Golf Course and the Millenium Trail is within easy walking distance. The town of Wellington offers everything you need. The County offers some of Ontario's award-winning wineries, breweries, restaurants and beaches. Come EXIT to the COUNTY! (id:60626)
Exit Realty Group
Gl06 - 50 Herrick Avenue
St. Catharines, Ontario
Experience life on your terms in this open concept 2 bedroom, 2 bathroom unit overlooking a golf course. A place where you can do everything you want without worrying about upkeep. Enjoy the pleasure of staying fit and healthy, hosting a party for friends and family, or relaxing on a patio overlooking nature. You can do all of this and more with the spectacular array of amenities at Montebello. If you love the energy and vibrancy of an uptown address, then you want to call this home. Montebello is a new luxury condominium development by Marydel Homes at 50 Herrick Avenue, St. Catharines. Enjoy the beautifully landscaped courtyard and grounds, sleek upscale lobby and lounge, state-of-the-art fitness center, elegantly appointed party room with kitchen, spectacular, landscaped terrace, Pickleball court, and much more. (id:60626)
Royal LePage NRC Realty
103 New Brighton Villas Se
Calgary, Alberta
Welcome to this beautifully maintained townhome in the sought-after Mosaics of New Brighton by Brookfield. Offering over 1,200 sq. ft. of above-grade living space, this home is bathed in natural light throughout the day thanks to its desirable east and west exposures, and windows offering UV Protective film. Step inside to find a bright, open-concept main floor featuring gleaming hardwood floors, quartz countertops, and recently upgraded appliances—including a newer refrigerator, electric stove, microwave, and dishwasher. The kitchen is both functional and elegant, with dual pantries and a convenient sliding door that opens to your private west-facing balcony—perfect for morning coffee or evening relaxation. A spacious living area and a stylish 2-piece powder room complete the main level. Upstairs, you’ll love the sought-after double master layout, with each bedroom offering a private ensuite and walk-in closet. A cozy loft nook adds the perfect touch of versatility—ideal for a home office or reading space. The lower level includes a laundry area with upgraded washer and dryer, additional storage, and direct access to the double attached garage—a rare and valued feature. Located in the vibrant community of New Brighton, you’re just steps from parks, tennis courts, a spray park, and skating rinks—everything you need to enjoy Calgary’s four seasons. Whether you're a first-time buyer, downsizer, or investor, this home offers exceptional value in a well-managed complex. Don’t miss your opportunity to own in one of SE Calgary’s most family-friendly communities! (id:60626)
Charles
103 - 145 Farley Avenue
Belleville, Ontario
Welcome to The Trillium Grande one of Belleville's most sought-after condominium communities! This beautifully maintained unit boasts 1,527 sq ft of main-level living plus an impressive 1,440 sq ft walk-out lower level, offering exceptional space and flexibility. Step into the open-concept layout featuring wide plank vinyl flooring and a bright, modern kitchen with white cabinetry, a central island, and breakfast bar. The spacious living room is filled with natural light . The main level includes two generous bedrooms and two full bathrooms, including a serene primary suite with two closets and private ensuite. The partially finished lower level extends your living space with a large rec room (currently used as a bedroom), a 3-piece bath, hobby room or home office, a private walled patio off the basement walkout and abundant storage. There's even an unfinished area for future customization. This unit includes two parking spots and is located in a secure, well-managed building surrounded by beautifully landscaped gardens. Amenities include an exercise room and party room for residents to enjoy. A perfect blend of comfort, space, and convenience! (id:60626)
Royal LePage Proalliance Realty
60 Sama Park Road
Havelock-Belmont-Methuen, Ontario
Brand new double wide modular home in the highly sought after Sama Park community. This home offers 3 spacious bedrooms, 2 baths, with eat-in kitchen & bright living room. This modular sits on a 100ft X 150ft lot & is move in ready & awaits your personal touch. The property is located 5 minutes to Havelock which offers shops, parks & close to many lakes! (id:60626)
Homelife Superior Realty Inc.
1964 Highway 144
Chelmsford, Ontario
LOOKING FOR PRIVACY? WANTING CLOSE TO TOWN BUT WITH A COUNTRY FEEL? CHECK OUT THIS UNIQUE OPPORTUNITY TO OWN APPROX. 148 ACRES JUST MINUTES FROM THE GREAT TOWN OF CHELMSFORD. THE RURAL ZONED PROPERTY HAS THREE PARCELS INCLUDED. A 1.43 ACRE AND 31.35 ACRES BOTH WITH HIGHWAY ACCESS. AT THE REAR OF THE PROPERTY ANOTHER 115.22 ACRES. THIS HUGE PROPERTY IS A RARITY, BE SURE TO CHECK IT OUT, JUST MIGHT BE THE ONE YOU'VE BEEN SEARCHING FOR! (id:60626)
Royal LePage North Heritage Realty
13295 Highway 1
Lockhartville, Nova Scotia
Tucked in between Windsor & Wolfville just off hwy 101 is where you'll find this versatile property in Lockhartville - only 15 mins from the shopping in Windsor, 10 mins from wineries, fresh produce markets, & restaurants in Wolfville. Park in the spacious driveway & take in the large, landscaped grounds on your way inside. The main house has 1-level-living potential, with a large main floor bedroom, full bath, family room, gorgeous living room with heat pump, 2nd bedroom, formal dining room plus country kitchen (with vintage El Mira wood stove!) plus laundry. Upstairs, you'll find two more spacious BRs including a primary with ensuite bath & another full bath. Also on the main level, the breezeway walks out to the huge workshop and garage addition, which includes a workshop space and two garage bays, all wired. This property has A2 zoning (Rural Mixed Use) which may allow for a variety of uses including residential, agricultural, and some rural commercial or industrial uses - use your imagination! There is room here to expand with potential for more outbuildings, or just enjoy the space. (id:60626)
RE/MAX Nova (Halifax)
31 Acorn Lane
Lake La Rose, Nova Scotia
Private, comfortable and classic elegance best describe this spacious lakefront home just minutes from historic Annapolis Royal. Enjoy open concept living with granite stone fireplace insert, beamed ceilings and gleaming hardwood floors. The spacious eat-in kitchen offers terra cotta flooring, brick fireplace and lots of room for the serious chef. This home also offers 3 bedrooms, 2 baths including an ensuite, and a glorious sun room overlooking the tranquil lake. With 200 feet of lake frontage, a full basement, attached double garage and modern systems this is a rare find. New steel roof being installed. Enjoy canoeing, swimming, bird watching, sunsets and campfires in this true Canadian setting. (id:60626)
RE/MAX Banner Real Estate
2009 - 195 Besserer Street
Ottawa, Ontario
Welcome to urban living at its finest in this bright and modern 2 bedroom, 1 bathroom condo located in the vibrant heart of the City. Steps to the Byward Market, Parliament and Rideau Canal! Designed for comfort and style, this airy unit is filled with natural light thanks to an abundance of large windows throughout.Step into a spacious open-concept living area featuring hardwood flooring and walk out to a private balcony where you can enjoy stunning views of the city skyline perfect for morning coffee or evening unwinding. The sleek galley-style kitchen is a chefs dream, boasting stainless steel appliances, modern cabinetry extended to the ceiling, stone countertops, and a gorgeous tile backsplash that adds the perfect finishing touch. Both bedrooms are generously sized and share a beautifully appointed full bathroom. For added convenience, enjoy the practicality of in-suite laundry. Residents of this well-managed building enjoy resort-style amenities including a 24/7 concierge, fitness center, indoor pool, sauna, private movie theater, expansive sundeck, party room, reception lounge, and a barbecue area ideal for entertaining. Whether you're a young professional, downsizer, or savvy investor, this unit offers the perfect blend of lifestyle and location with everything you need right at your doorstep. (id:60626)
Exp Realty
31 Shelly Crescent
Gaetz Brook, Nova Scotia
Fall in love with this 2 year young, incredibly well maintained one level home in the community of Gaetz Brook. Featuring an open concept floor plan ideal for entertaining. The kitchen offers plenty of storage and quartz countertops. The spacious primary bedroom features ensuite bath complete with custom tile shower and walk in closet. The incredibly functional laundry/mudroom combo spills into the attached garage with storage trusses to maximize space. Efficient heating and cooling provided via ductless heat pumps and the pallet stove is great for those extra cold nights. Additional ket features are the generator panel, massive 24 x 14' private back deck and 9 x 11 storage shed. Only 25 minutes to Dartmouth and 10 minutes to the amenities of Porter's Lake. Walking distance to the Trans Canada Trail/public beach on Petpeswick Lake and a short drive to great beaches in all directions. Come fall in love with one level, low maintenance living! (id:60626)
Century 21 Trident Realty Ltd.
763 Chapman Mills Drive
Ottawa, Ontario
Stunning Upper End-Unit Condo in Prime Barrhaven Location Welcome to this bright and modern 2-bedroom, 1.5-bathroom upper end-unit condo just a short stroll from the vibrant Chapman Mills Marketplace. Enjoy the convenience of restaurants, shops, Loblaws, and a movie theatre all within walking distance! Designed with an open-concept layout and flooded with natural light thanks to its desirable eastern exposure, this home is perfect for first-time buyers, professionals, downsizers, or investors alike. The main level features a stylish white kitchen with quartz countertops, ceramic tile flooring, and stainless-steel appliances. The large island breakfast bar provides plenty of space for meal prep and casual dining ideal for entertaining guests. The living and dining areas boast wide plank grey laminate flooring and expansive windows with custom window coverings. A terrace door off the dining area leads to a spacious private balcony perfect for your morning coffee or evening BBQs. A convenient powder room completes the main level. Upstairs, you'll find two generous bedrooms with wall-to-wall closets and neutral broadloom, along with a full 4-piece bathroom featuring ceramic tile flooring and a tiled tub/shower. A second-floor laundry closet adds to the everyday functionality. This home includes one dedicated parking space, with plenty of visitor parking nearby. Enjoy the ease of urban living with close access to parks, schools, transit, and more bus service is right at your doorstep for a quick commute downtown. Don't miss this opportunity to own a stylish, move-in-ready condo in one of Barrhavens most walkable and well-connected neighbourhoods! (id:60626)
RE/MAX Hallmark Realty Group
1108 60 Walter Havill Drive
Halifax, Nova Scotia
Welcome to Unit 1108 at 60 Walter Havill Dr! Step into this well-laid-out 2-bedroom, 2-bathroom unit featuring a spacious open-concept living and dining area, perfect for relaxing or entertaining. The kitchen comes with ample counter space and cabinetry, ideal for home cooks and takeout lovers alike. Both bedrooms are generously sized, with the primary bedroom boasting its own ensuite for added privacy and convenience. Start your mornings with sunlight pouring in, and unwind with breathtaking sunsets over the lake every evening. Enjoy the tranquility of nature just steps from your door you're only a 5-minute walk to Long Lake Provincial Park, one of the areas best spots for walking, kayaking, or simply soaking up the outdoors. Location is everything and this home delivers! You're moments away from shopping centers, restaurants, schools, transit, and all essential amenities. (id:60626)
RE/MAX Nova
1351 Baxters Harbour Road
Baxters Harbour, Nova Scotia
3 Bedrooms, 2 Baths, this modern architectural style, characterized by its clean lines, minimalist design, and emphasis on functionality and simplicity, provides a peaceful and practical place to call your home. Cathedral ceilings provide plenty of natural light, the open concept living / kitchen & dining area lends itself to delightful family gatherings. Bedroom sizes are decent, with Primary bedroom providing an ensuite. Brochure available with building specs and additional information. Rural, yet 13 mins to Canning, 25 mins to New Minas. Both provide most of the essentials of life. Short drive to Bay of Fundy. (id:60626)
Keller Williams Select Realty (Kentville)
11330 58 St Nw
Edmonton, Alberta
WHATS YOUR FLAVOR ? Low and behold here you have one of the finest building opportunities in the city 2 Highland lots 1476 meters squared , why do you ask? There are so many options here such as 2 8plexes, 32 suiter, 4 single family homes, joint ventures and so on. Each of the homes are currently rented and wish to stay so investors can have a nice way to carry financing while plans are drawn up. Firstly this property will only be sold with the sale of the property next door 11326 58 st for the same price so the full amount is $899800. The BUILDER/DEVELOPER/PROPERTY MANAGER involved has OTHER QUALITY sites available for those eager investors looking for something different and some unique opportunities not seen in Edmonton (id:60626)
Exp Realty
203 - 300 Powell Avenue
Ottawa, Ontario
Open house Sunday July 6, 2:00-4:00 Stunning 1 Bed + Den condo in Powell Lofts where industrial charm meets modern living. Welcome to Powell Lofts, a true schoolhouse conversion offering a rare blend of character and contemporary design. Impressive and unique building with its soaring lobby and wide hallways. Step into this open-concept condo (780 sf)and be wowed by soaring 10-foot ceilings, floor-to-ceiling windows, and maple hardwood flooring throughout. The spacious living area is perfect for entertaining or relaxing in style, while the east-facing balcony lets in beautiful morning light. The kitchen features sleek stainless steel countertops and appliances, complimented by a colourful backsplash. The bedroom includes sliding doors that open to the main living area, a wall-to-wall closet with open shelving, and a partial-height wall to maximize natural light. Need a home office or guest space? The den with French doors provides a perfect solution. The updated bathroom features elegant ceramic tiles. Convenient full size in-unit laundry. Located in the Glebe Annex just steps from Little Italy, The Glebe, Dows Lake, and Carleton University, this home offers the best of Ottawa within walking distance. One parking space included. Condo fees include Heat, AC. Water and Parking. Pet friendly building. Some photos have been virtually staged. (id:60626)
Royal LePage Team Realty
2839 Domaine Chartrand Street E
Champlain, Ontario
Welcome to 2839 Domain Chartrand Lefaivre. This is a unique opportunity to own your private waterfront on the Bay of Atocas, with a shallow water front perfect for swimming, away from the high traffic of the Ottawa River. This property will charm you with a million-dollar view. This 2-bedroom has been very well kept, a sizeable 4-pc bathroom, 2 generously sized bedrooms, an open concept kitchen and dining area & living room with a pellet stove, glass backsplash over the kitchen counter. This home comes all furnished along with an outside 2 sets of patio, swing, and garden shed. Call this one your home. (id:60626)
Century 21 Action Power Team Ltd.
39 - 635 Louis Toscano Drive
Ottawa, Ontario
Discover your dream home in the heart of the Avalon area in Orléans! This stunning 2-bedroom upper unit terrace home offers a perfect blend of comfort and convenience, just a short stroll from scenic trails, tranquil ponds, vibrant parks, reliable transit options, and excellent schools. Step inside to find a spacious living and dining room that welcomes you with natural light, complemented by an open-concept kitchen featuring elegant white cabinets and ample counter space. Equipped with modern stainless steel appliances, this kitchen is a chef's delight. An inviting office nook off the kitchen provides the perfect space for remote work or study, while the expansive balcony is ideal for al fresco dining or relaxing with a book. Retreat to the second floor, where you'll find two generously sized bedrooms, each boasting its own 3-piece ensuite bath for ultimate privacy and convenience. The primary bedroom impresses with a larger closet and a private balcony, perfect for enjoying your morning coffee or evening sunsets. With laundry facilities conveniently located on the second floor, this home is designed for modern living. Ideal for first-time homebuyers or savvy investors, this property combines style, functionality, and a prime location. Dont miss outcall today to schedule your private showing and make this beautiful home yours! (id:60626)
Power Marketing Real Estate Inc.
302 Salter Crescent
Ottawa, Ontario
Rarely available 3-storey condo townhome, backing onto green space with no direct front neighbour, and with its own private (not shared) driveway and garage. Located in the desirable and established community of Beaverbrook, in Kanata. This bright and nicely updated home offers a spacious layout across three levels. The main level features a front closet, inside entry to garage and convenient powder room. Just one level up, you'll find a generous living room with access to a private, low-maintenance backyard complete with patio stones and beautiful perennial gardens. The updated and very bright eat-in kitchen with pantry and stainless steel appliances is perfect for those who enjoy cooking, complemented by a formal dining room. Take a few steps up to a level dedicated entirely to the spacious and private primary bedroom. The top floor features two additional well-sized bedrooms and a fully renovated full bathroom with deep soaker tub/shower. The basement offers great storage space. Enjoy the benefits of a quiet, family-friendly community with ample visitor parking and access to a playground, community garden & lovely outdoor in-ground pool. Quick access to the Queensway, public transit at your doorstep, great schools, parks, shopping nearby, as well as the DND campus on Carling. Unlike many in the development, this one is also heated by a natural gas furnace and cooled by central air. Excellent building management, and beautifully maintained grounds. Snow removal (grounds and driveway), windows & doors, eaves, fences & shingles included in fees. Front hallway and kitchen flooring (2024), Main bathroom (2024), Kitchen update (2024), Owned HWT (2024), Driveway (2024), Refrigerator and Dishwasher (2024). This is a must see home! (id:60626)
Royal LePage Performance Realty
310 31771 Peardonville Road
Abbotsford, British Columbia
Bright and spacious corner unit in the heart of Abbotsford! This 2 bed, 2 bath home features a functional layout, newer flooring and appliances, and a sunny balcony perfect for relaxing. Nestled in a quiet, tree-lined setting, this well-maintained building is walking distance to shopping, transit, parks, and all daily essentials. Family- and rental-friendly with a 25lb pet allowance, it's an ideal opportunity for first-time buyers, downsizers, or investors-tenants already in place! Don't miss this affordable gem offering comfort, convenience, and strong value. Book your private showing today! (id:60626)
Homelife Advantage Realty (Central Valley) Ltd.
45 George Street
Lanark Highlands, Ontario
Splendid Charm on the Banks of the Clyde River! Discover a rare gem in the heart of the quaint Village of Lanark where the serenity of riverfront living meets the ease of small-town convenience. This beautifully appointed 2-bedroom home exudes character, comfort, and a lifestyle that many dream of but few attain. Set directly on the banks of the Clyde River, this unique property offers a front-row seat to nature's beauty with the added benefit of shops, dining, and services just steps away. The homes open-concept main floor is thoughtfully designed for both relaxation and entertaining. A cozy living room warmed by a pellet stove sets the tone for quiet evenings, while the spacious games room with a bar top that offers sweeping river views invites fun and connection. Enjoy summer breezes from the screened-in porch or unwind on the private rear deck, which feels more like a secluded retreat than a backyard. Just steps away, your personal dock awaits for fishing, paddling, or simply soaking up the peaceful water views. Adding even more charm is the homes unique past once a village bank, it still boasts the original safe, offering secure storage and a truly one-of-a-kind conversation piece. Also included is a separate lot across the road that provides extra value, currently hosting a seasonal chip wagon that generates warm-weather income and offers year-round parking convenience. Perfectly situated just 10 minutes to the heritage town of Perth, with easy access to Ottawa and the picturesque Village of Almonte, this property is ideal for first-time buyers, downsizers, or those seeking a year-round retreat. Lovingly maintained and full of personality, this Clyde River haven offers not just a home - but a lifestyle. (id:60626)
RE/MAX Affiliates Realty Ltd.
2064 Rte 950
Petit-Cap, New Brunswick
Welcome to 2064 Route 950 in Petit-Cap. Discover coastal comfort in this immaculate bungalow with stunning ocean views, a fully finished basement, double garage, metal roof and inviting sunroom. Thoughtfully maintained and move-in ready, this home blends functionality with serene charm. The main floor features a bright living room, a well-appointed kitchen with ample cabinetry and counter space, and a stylish backsplash. The adjoining dining room opens directly to the back deckperfect for entertaining or soaking in the sea breeze. You'll also find a large primary bedroom complete with a walk-in closet, a second bedroom, and a spacious 4pc bathroom. A sizable mudroom with laundry off the garage provides extra convenience, while the cozy sunroom offers an ideal retreat to enjoy the view. The fully finished basement adds even more living space with a large family room with stove ideal for chilly evenings, two non-conforming bedrooms, a 2pc bath, and plenty of storage. Comfort is ensured year-round with two mini-split heat pumps. This home sits on a beautifully landscaped lot with paved driveway and storage shed. Enjoy outdoor living, thanks to both front and especially your back deck to view the ocean. Located minutes from all Cap-Pele amenities, only 25 minutes from Shediac and 40 minutes from Moncton. Dont miss your chance to own this beautifully maintained home with ocean views in peaceful Petit-Cap! Call your REALTOR® for more information or to book your private viewing. (id:60626)
Creativ Realty
Lot 43 669 Briarwood Dr
Parksville, British Columbia
Build your dream home at Wembley Crossing in Parksville at Wembley Crossing. This fully serviced building lot has everything in place. The quality builder has the lot ready to go. He has been involved in building several quality homes in Wembley Crossing. Landscape rock onsite, temporary electrical panel in place and design plans available for your use. Work with the design plans or create your own with professional involvement. An excellent custom build-to-suit opportunity. Take advantage of the southern perspective in the back yard. Wembley Crossing offers the best in small lot living. A nice neighbourhood where excellent shopping is across the street and the nearby Foster Park is a short stroll away. Golf courses, marina, beaches and more shopping are minutes away by car. Check out this neighbourhood today and see if its right for you. (id:60626)
RE/MAX Professionals
3 Hayes Street
Halifax, Nova Scotia
Nestled among a friendly, growing community is this charming & meticulously updated 3-bedroom Halifax family home. This charming character 2 storey has been extensively renovated and meticulously maintained. The main level offers a sunny living rm w/ newer laminate flooring & heat pump plus a spacious dining room w/ walk out to the new rear deck and sweet backyard. The renovated kitchen offers stylish white cabinetry, newer counters, lighting, backsplash and flooring. Enjoy the awesome attached 1.5 car garage/workshop, separate laundry & powder rm, which completes the main lvl. Upstairs, you will find the bright primary bedroom w/ custom closet, updated main bath & 2 other well sized bedrooms. The basement contains a bonus finished family room plus excellent storage/utility space. Close to all amenities, trails & recreation, come consider the possibilities for your growing family! Updates: Interior paint, vinyl windows, heat pumps (x3), front door 24, gutters & downspouts 24, deck 23, shed & pad 23, water heater 23, kitchen counters, floors, flooring 22, vinyl siding 19, roof shingles 18 and more! (id:60626)
Royal LePage Atlantic
11 Westridge Drive
Halifax, Nova Scotia
Welcome to 11 Westridge Drive in Clayton Park! This TURN KEY, beautifully maintained 3-bedroom, 1.5-bath condo townhouse shows true pride of ownership and has seen over $35,000 in upgrades over the years. The bright basement rec room is currently used as a 4th bedroom and features its own private walk-out entrance - ideal for guests or extended family. You will love the modern kitchen with granite countertops, and the home was freshly painted from top to bottom in (2025). Other major updates include a new washer and dryer set (2025), refinished stairs (2025), new toilet (2025) and a new furnace (July 2022). The hot water heater was replaced in (2022), and most light fixtures were updated, with professional electrical work already completed. There are new interior doors throughout, including bedroom, closet, and bathroom doors, plus new hardware and handles (2023). Crown moulding adds a polished touch throughout the home. The back patio offers excellent privacy, surrounded by trees with no direct views from neighbouring units - your own peaceful outdoor space. And yes, all potted plants stay! The roof was replaced in (2016) by the condo corporation. Condo fees covers water, snow removal, lawn care, upkeep of windows, doors, access to the outdoor pool and much more. Situated just minutes from the Mainland Commons off-leash dog park, Canada Games Centre, shopping, and transit. This upgraded home is one you don't want to miss. Book your showing today! (id:60626)
Exit Realty Metro
134 Monique Street
Shediac, New Brunswick
Welcome to your dream home in one of Shediacs most sought-after neighbourhoods! Located on Monique Street, just minutes from Parlee Beach, scenic bike trails, and quick access to the highway, this 2023 custom-built two-storey townhouse is a rare find that blends modern design with practical luxury. From the moment you step inside, youll be struck by the unique architectural details that set this home apart from the typical cookie-cutter layout. Soaring vaulted ceilings, an expansive open-concept living area, and an abundance of natural light pouring in through oversized back-facing windows create a bright and welcoming atmosphere. The chef-inspired kitchen is the heart of the home, featuring generous counter space perfect for cooking and entertaining. The dining area flows seamlessly into a massive living room, ideal for gatherings or relaxing in comfort. Working from home? The striking loft-style office upstairs offers both inspiration and functionality with its modern industrial design, custom metal railings, and a panoramic view of the main floor below. while the private backyard offers serene outdoor relaxation. Complete with an attached garage, this move-in-ready property blends contemporary design with everyday functionality. schedule your showing today! (id:60626)
Keller Williams Capital Realty
41 Neu-Town Lane
Halfway Cove, Nova Scotia
Nestled in the scenic community of Halfway Cove, this charming oceanfront cottage offers a tranquil retreat surrounded by natural beauty. Perched on a gentle bluff, the property features sweeping ocean views that shift beautifully with the light and weather, creating a serene and ever-changing backdrop. Ideal for a romantic getaway, family vacation, or solo escape, the cottage includes two inviting bedrooms styled with coastal charm and nautical accents. The open-concept living area is bright and welcoming, with large windows that frame the stunning seascape, a rustic wood stove, and comfortable seating for relaxing after a day of coastal adventures. A well-equipped kitchen and cozy dining nook provide everything needed to enjoy home-cooked meals with panoramic sea views. Outside, a spacious oceanfront deck invites al fresco dining, sunbathing, and unforgettable whale watching, as it's not uncommon to see whales breaching just offshore. Surrounded by the rugged beauty of the coastline, Halfway Cove is a paradise for nature lovers, offering opportunities for shoreline strolls, coastal hikes, and scenic boat tours. This delightful cottage is more than a getawayit's a rejuvenating sanctuary infused with the quiet magic of the ocean. (id:60626)
Engel & Volkers
182 Durham Street
Brantford, Ontario
Welcome to 182 Durham Street, Brantford – the perfect opportunity to step into homeownership. Nestled on a quiet, private street in the heart of Brantford, this charming home offers convenient highway access and is just minutes from a wide range of amenities, including shopping, parks, and schools. Thoughtfully updated and move-in ready, this home features a recently renovated third bedroom upstairs (2025), a brand-new shed (2024), and a freshly landscaped backyard with new sod and garden beds (2025) – ideal for relaxing or entertaining. Inside, you’ll find freshly painted walls and kitchen cabinets (2025) that bring a cozy and welcoming feel. Additional upgrades include a new electrical panel (2022) and a new water heater (2025) and added insulation and vapour barrier (2025), offering peace of mind for years to come. Whether you're looking to enter the market or searching for a cozy, updated space to call your own, 182 Durham Street is a fantastic place to start your homeownership journey. (id:60626)
RE/MAX Twin City Realty Inc.
19 Murray Avenue
Northern Bruce Peninsula, Ontario
Newer BUNGALOW situated in Hardwick Cove, nestled just south of Stokes Bay. This custom-built dwelling boasts engineered wood flooring, drywalled interiors with wooden ceilings, and a spacious ensuite complete with a walk-in closet in the master bedroom. The property features a generous pantry adjacent to the kitchen, a new propane furnace, as well as appliances. This home offers ample outdoor living spaces, comprising an 8x8 and 8x20 wrap-around deck, along with a separate deck at the rear, all complemented by a fenced back yard. Conveniently positioned midway along the Bruce Peninsula, the location provides swift access to renowned attractions such as Tobermory and the Grotto, Lions Head, Wiarton for shopping, and Sauble Beach. Residents can enjoy proximity to public sandy beaches, with the inviting shores of Hardwick Cove or the sandy shores of Miles Bay lies within easy distance. This residential gem embodies a harmonious blend of modern comfort and natural beauty, offering a serene retreat in a coveted peninsula setting. (id:60626)
Exp Realty
85 Morrell Street Unit# 103a
Brantford, Ontario
Experience effortless modern living in this stylish ground-floor 2-bedroom, 1-bathroom suite—designed with both comfort and convenience in mind. Featuring soaring ceilings and a bright, open-concept layout, the spacious living and kitchen area is ideal for entertaining guests or unwinding in style. Sleek contemporary finishes, abundant natural light, and a generous private balcony create an inviting atmosphere throughout. This unit comes complete with all appliances, in-suite laundry, and two dedicated parking spaces—a rare and valuable feature. Enjoy access to outstanding shared amenities, including the expansive BBQ patio —perfect for outdoor dining and social gatherings. Ideally located near the Grand River, Rotary Bike Park, Wilkes Dam, Brantford General Hospital, and a range of popular restaurants, this home places everything you need right at your doorstep. (id:60626)
Century 21 Heritage House Ltd
360 Ben Hope Street
Cypress Hills Provincial Park, Saskatchewan
CABIN WITH LAUNDRY. This modern cabin will allow you to come out to Cypress Hills Park and enjoy your summer stress-free. Built in 1961 and added on to in 1999 it can house a family with ease. The open concept kitchen/living/dining has all the comforts of home and is being sold furnished. It has 2 good sized bedrooms and a third room that can be used as a den or an additional bedroom. With 2 bathrooms and a laundry room this cabin is a home away from home. There is also the added comfort of a gas furnace and a large cistern for year round living. The bonus to this one is a single car garage! Don’t wait until summer is over, call now to book your tour. (id:60626)
Blythman Agencies Ltd.


