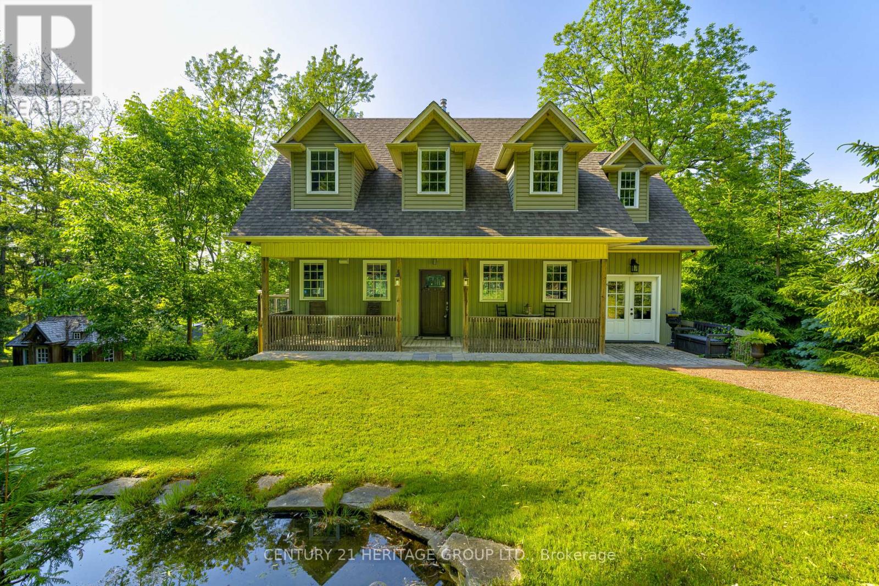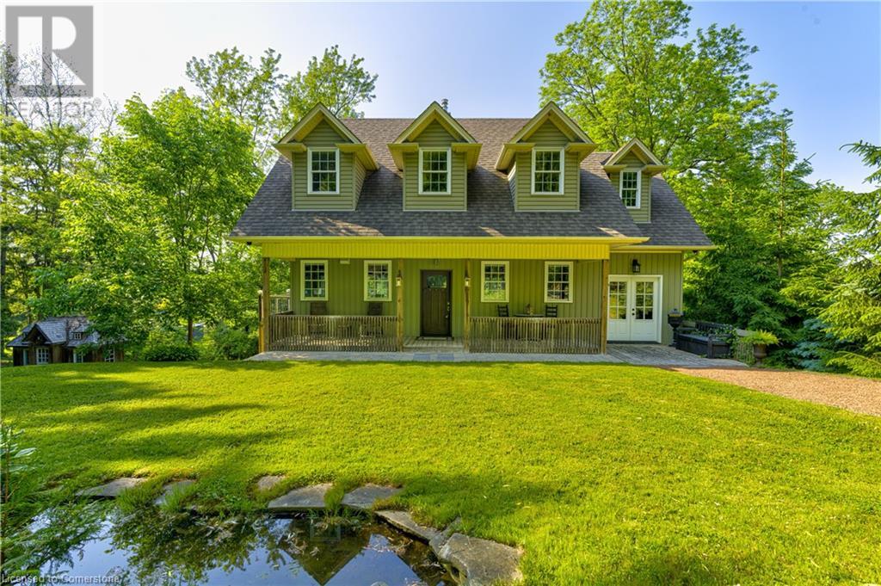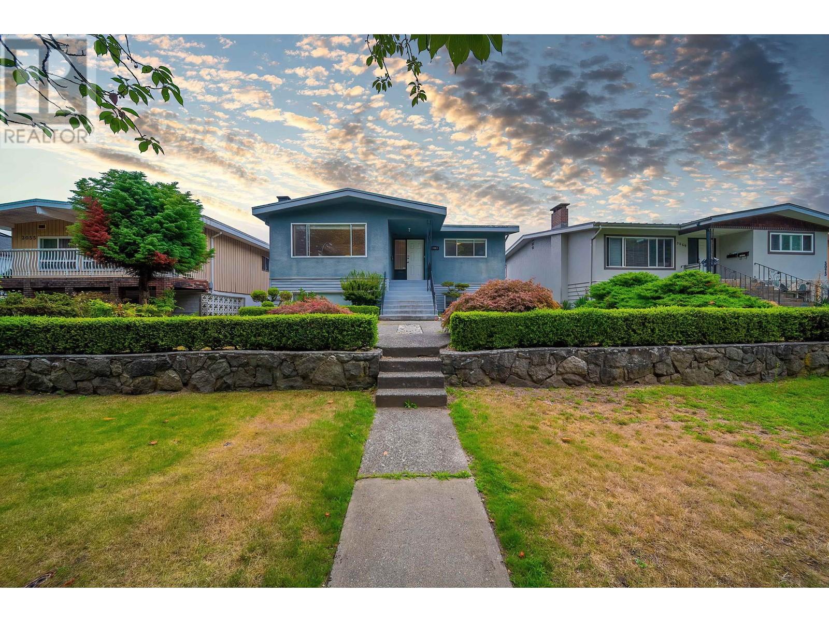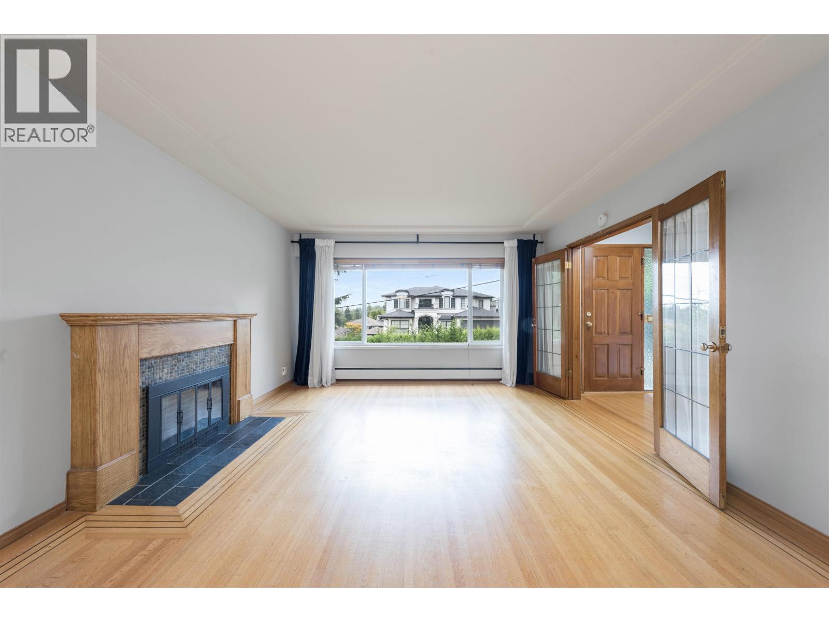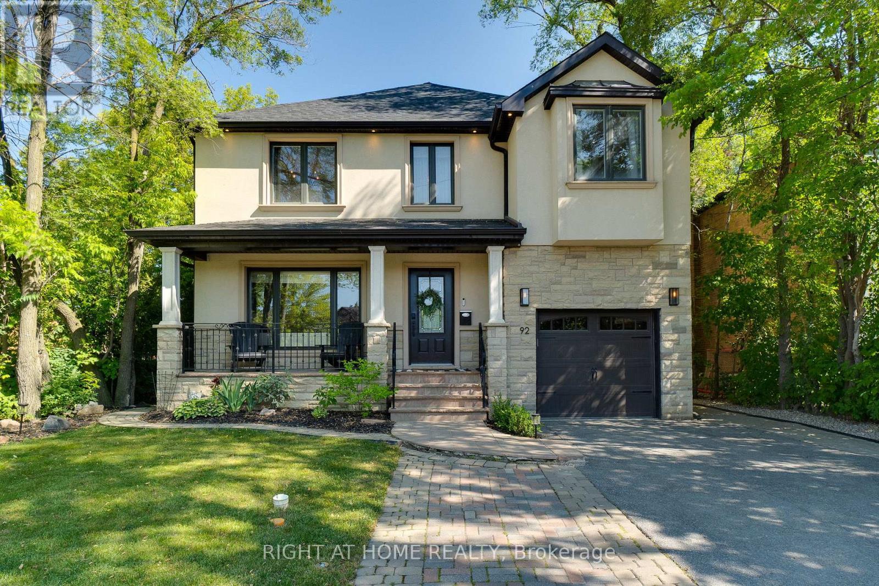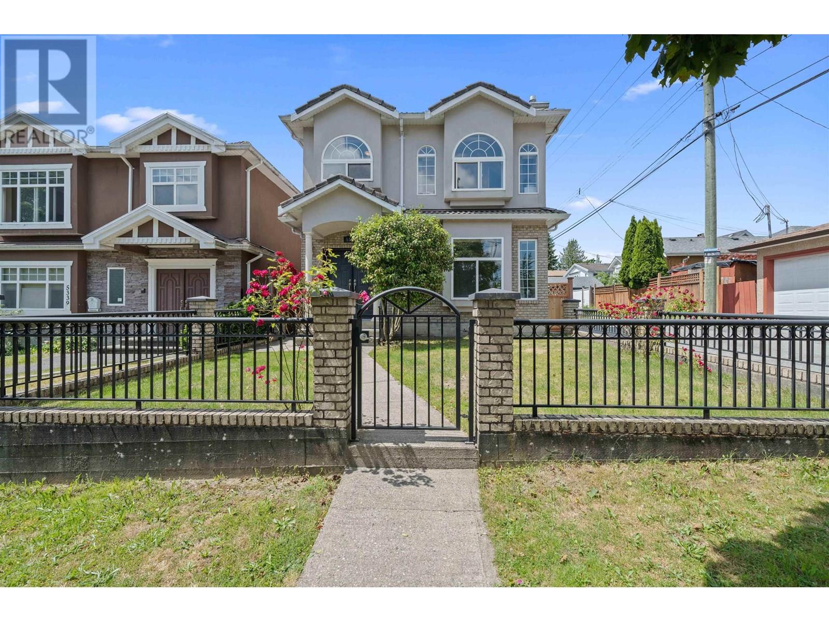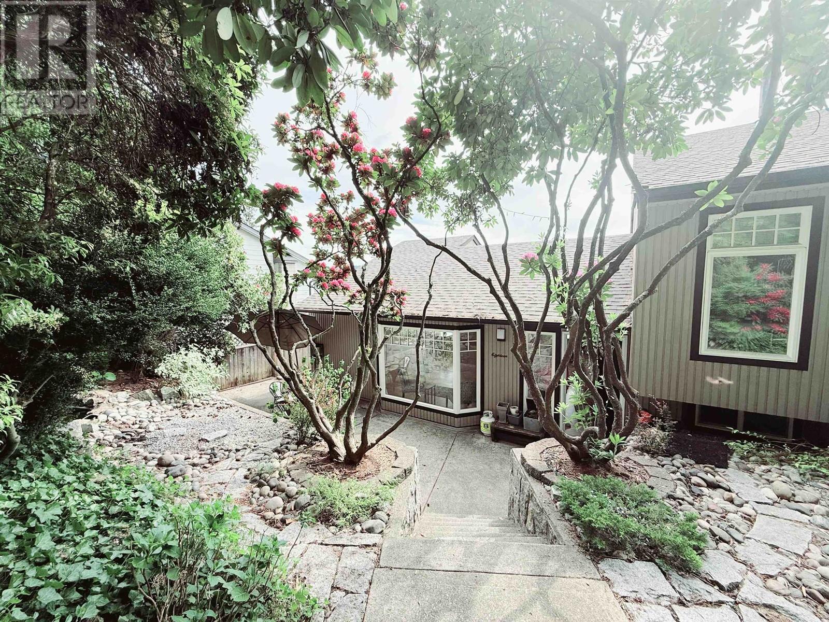1245 Filman Road
Hamilton, Ontario
Nestled in Ancasters escarpment and connected to the Bruce Trail, this 1.5-storey home is a rare opportunity to live immersed in nature while minutes from city life. Tucked away on a lush, secluded 209 x 100 lot, this 2-bedroom, 1.5-bath home offers 2,225 sq ft of living space and a walkout basement, seamlessly blending rustic charm with urban accessibility. Inside, the space exudes warm, cottage-inspired character: hardwood floors throughout, custom wood finishes, and natural textures throughout. The inviting kitchen features custom wood cabinetry, upgraded appliances, and a cozy breakfast nook with treetop views. The main level offers an inviting flow for entertaining, while the walkout basement provides flexibility for future living space or studio potential. Two elevated balconies and a charming front porch provides multiple outdoor living spaces surrounded by nature. Morning coffee, evening wine, or bird watching your forest-framed oasis awaits. Whether you're exploring nearby waterfalls, hiking the trails from your own backyard, or hosting on the porch surrounded by mature trees, this home offers a lifestyle like no other and just minutes away from McMaster Hospital/University, Hwy 403, Ancaster Village, Fortinos, Canadian Tire, shops and amenities. A rare blend of rustic living and urban convenience this is escarpment living at its finest. (id:60626)
Century 21 Heritage Group Ltd.
1245 Filman Road
Ancaster, Ontario
Nestled in Ancaster’s escarpment and connected to the Bruce Trail, this 1.5-storey home is a rare opportunity to live immersed in nature while minutes from city life. Tucked away on a lush, secluded 209’ x 100’ lot, this 2-bedroom, 1.5-bath home offers 2,225 sq ft of finished living space and a walkout basement, seamlessly blending rustic charm with urban accessibility. Inside, the space exudes warm, cottage-inspired character: hardwood floors throughout, custom wood finishes, and natural textures throughout. The inviting kitchen features custom wood cabinetry, upgraded appliances, and a cozy breakfast nook with treetop views. The main level offers an inviting flow for entertaining, and a generous sized laundry room, while the walkout basement provides flexibility for future living space or studio potential. Two elevated balconies and a charming front porch provide multiple outdoor living spaces surrounded by nature. Morning coffee, evening wine, or birdwatching – your forest-framed oasis awaits. Whether you're exploring nearby waterfalls, hiking the trails from your own backyard, or hosting on the porch surrounded by mature trees, this home offers a lifestyle like no other – and just minutes away from McMaster Hospital/University, Hwy 403, Ancaster Village, Fortinos, Canadian Tire, shops and amenities. A rare blend of rustic living and urban convenience—this is escarpment living at its finest. (id:60626)
Century 21 Heritage Group Ltd.
7483 Tomlinson Rd
Central Saanich, British Columbia
Tranquil 1.63-Acre Saanichton Homestead! This Lovingly cared for and thoughtfully upgraded, this peaceful half-forested acreage in Saanichton has been our family’s West Coast retreat—ideal for growing food, raising chickens, and living in harmony with nature. The main home offers 3 bedrooms and 2½ bathrooms, a cozy living room, a spacious rec room, and a bright sunroom that doubles as a den or home office for work and relaxation. A breezeway connects to a bright 1-bedroom + den in-law suite—perfect for extended family, guests, or a private workspace. Above, a separate studio suite adds flexibility for family members. Over the past five years, several upgrades to enhance comfort, sustainability, and lifestyle: A 23 kWh solar array now produces over 50% of the home’s electricity Tesla EV charger installed, and Electrical panels upgraded to support modern needs. New heat pumps in both the main house and suite offer efficient year-round comfort. Permanent seasonal accent lighting, smartphone-controlled with infinite colour options for year-round ambience. 18 raised garden beds wrapped in grapevines, raspberries galore, mature plum, apple, and cherry trees, and a 100-foot row of hazelnuts—all supported by 10 fully automatic irrigation zones on the food-producing side of the property. A charming, partially automated chicken coop makes farm-fresh eggs part of your daily rhythm with minimal upkeep. The property has a private patio courtyard, beautifully landscaped with a garden and burbling pond—the perfect spot to relax, entertain, or enjoy a quiet cup of coffee. The 12x12 detached studio offers flexible space for a home gym, art studio, or peaceful retreat. Additional highlights include: 220-wired workshop & woodshed, gutter guards for low-maintenance living, ample parking for RVs or boats, gorgeous mature landscaping and year-round birdsong. This property has space, sustainability, flexibility, and a deep sense of peace and possibility. (id:60626)
Exp Realty
3063 Rosemont Drive
Vancouver, British Columbia
Builder and Investor ALERT! PRIME LOCATION! Don't miss this Chance to create a ideal home or develop multi-unit on this quiet Fraserview location. Central location with short drive to Richmond and Burnaby. Surrounded by good school, David Thompson Secondary, Ecole Ann Hebert and Captain James Cook Elementary with Golf course ,trail and parks within walking distance. Very well maintained. Total 5 Bedrooms, 3 on the main and 2 in the basement. (id:60626)
Nu Stream Realty Inc.
3022 Bayview Avenue
Toronto, Ontario
A Solid Brick 2-Storey Family Home Built in 1996, Nestled In High Demanded Willowdale East Neighbourhood! This Home With EndlessPotential Features A Grand 2-Storey Foyer with 18 Feet Height, Spacious Living & Dining Rooms, Hardwood Floors, Wainscotting Finishings, A Full Kitchen With A Breakfast Area & Walk-Out To A Deck, And A Cozy Family Room. Walking Up Oak Staircase Leads To The Large Master Bedroom With An Ensuite, Walk-InCloset, and A Bay Window. The Upstairs Bedrooms Include Spacious Closets, Hardwood Floors, And 3 Bathrooms, Two of them are Ensuite! TheFinished Basement Features An Open Concept Entertaining Space, 3 Bedrooms, A Bathroom, A Kitchen Space, Perfect For Potential Guests and Tenants! Long Interlocked Driveway! Walking Distance To Bayview Park, Tennis Court, Ravine, Trails, Shopping Centre, Subway, AndBest Schools: Hollywood P.S, Bayview M.S, Earl Haig S.S. **EXTRAS** *Excellent Future Development Opportunity In Prime Bayview Ave Location! (id:60626)
RE/MAX Realtron Bijan Barati Real Estate
7988 Edson Avenue
Burnaby, British Columbia
This well maintained mid-century home in Burnaby´s desirable South Slope offers stunning southwest views and sits on a massive 8,646 square ft lot with lane access and potential to build up to 5,619 sq ft. Inside, you´ll find 5 bedrooms, 2 kitchens, a spacious family room, updated bathrooms, original hardwood floors, and elegant French doors. Enjoy a huge partially covered deck, fenced yard with in-ground sprinklers, wine/cold storage, a double tandem garage, and separate covered RV/boat parking. Conveniently close to Riverway Golf Course & Sports Complex, Metrotown, Market Crossing Shopping Centre, David Gray Park, Kaymar Creek Ravine Park, Nelson Elementary & Burnaby South Secondary and more-live in, rent out, or build your dream home! (id:60626)
RE/MAX Select Realty
92 Ridgevale Drive
Toronto, Ontario
Modern renovated & immaculately maintained 4+1 bedroom, 4 bath family home on a Private Pool Sized Lot (46x120 ft) Beautifully Landscaped and Surrounded By Mature Trees providing ample privacy. Kitchen renovated (2024), Powder Room (2023), sunroom metal roof (2025), updated bathrooms & fixtures throughout. Brand new AC (August 2025) w/ 10 year warranty. Entire home has been professionally painted top to bottom. Fully finished basement with great layout. Hardwood Floors & potlights throughout. Abundance of Storage on all three levels. GasFireplace, Sunroom, Extra Large Deck, Stainless Steel Appliances including Fridge (water and ice), Bertazzoni Gas Range, built-in Microwave, Dishwasher, Wine Fridge. Many smart home upgrades including smart lock, light switches & nest thermostat. Water softener system, central vac, gutter guards and large backyard shed. Prime location - 7 minute walk to Subway, schools (Ledbury), & synagogues. Easy Access to Allen Rd. & 401. (id:60626)
Right At Home Realty
5323 Dumfries Street
Vancouver, British Columbia
Charming Two-Level Corner Lot Home in Desirable Night Street Neighbourhood. Discover the potential of this two-level home, ideally located on a corner lot with convenient backline access. Just half a block from Kensington Park, Community Centre & Pool, Tecumseh Annex Elementary, and Shaughnessy Heights Music School, this property offers a prime location. This home features 9' ceilings, a durable tile roof, crown moulding, radiant heating, and some updated flooring. Enjoy outdoor living on the large covered sundeck, with a low-maintenance backyard patio. Offering 2129 square ft of interior living space, the upper level includes 3 bedrooms, while the ground level has 3 bedrooms with separate entries. This setup is ideal for extended family living or rental opportunities. A great investment! (id:60626)
Keller Williams Ocean Realty Vancentral
18 Axford Bay
Port Moody, British Columbia
This stunning home in Pleasantside offers an ideal mix of location, condition, and lifestyle. Nestled in a quiet cul-de-sac, it boasts breathtaking panoramic views of Burrard Inlet. Fully renovated, it features a sleek kitchen, stylish bathrooms, new roof, 220V EV charger, new washer/dryer, and thoughtful upgrades. Expansive decks maximize waterfront views, perfect for entertaining or unwinding. The outdoor space offers potential for a Zen garden retreat. Plus, there´s an opportunity to add an 800 sqft suite -ideal for extended family or rental income. (id:60626)
Parallel 49 Realty
395115 County Road 12
Amaranth, Ontario
Welcome To 395115 County Rd 12 Amaranth. Amazing Country Property!! Well Maintained Beautiful Detached 4 Level Backsplit Sitting On 5 Acres Land With Natural Pond On The Front. Property Has 2 Bedroom In-Law Suite. Main House - Open Concept Living Room With Pellet Stove, Dining Room, Eat-In-Kitchen With W/O To Deck & Above Ground Pool. Upper Level Features 3 Bedrooms, 2 Bathrooms. Primary Bedroom Features W/I Closet With Ensuite With Jacuzzi Tub! 3rd Level Features Rec Room With Propane Fireplace, Wet Bar & W/O To Yard, 4th Bedroom, 4 Pc Bathroom, Laundry Room, 4th Level Features 5th Bedroom, Additional Rec Room, Cantina & Lots Of Storage!! Separate In-Law Suite Features Kitchen, Living Rm, Dining Rm, Laundry Rm, 4Pc Bathroom, 2 Bedrooms & 2Pc Bathroom, Lots Of Aux Buildings All Powered, Insulated Shed Near Pond. Must Look This Gorgeous Property, Pls Show And Sell!! (id:60626)
Homelife Maple Leaf Realty Ltd.
4224 196b Street
Langley, British Columbia
Not Your Average Home in Brookswood - This One Checks All the Boxes! Over 3,600 sq ft home in one of Brookswood's best locations combines modern comfort, smart upgrades, and exceptional value. Major infrastructure improvements ensure long-term reliability, while smart home features add convenience. Key upgrades include 200 AMP underground electrical service, newer plumbing, updated wiring, and a newer septic system. The above-ground suite is perfect for extended family. Enjoy a private home theatre room, a large new deck for entertaining, and a fully insulated & heated garage with an engineered steel beam for an open floor plan. (See upgrade list for details.) Too much to list-book your private showing today! (id:60626)
RE/MAX Treeland Realty
16707 16a Avenue
Surrey, British Columbia
Step into luxury with this stunning 3,900+ sq ft contemporary home nestled in a sought-after neighborhood on a corner lot. Inside, you'll find an open-concept layout and large windows that flood the space with natural light. The chef-inspired kitchen features quartz countertops, premium stainless steel appliances, and a spacious island - perfect for entertaining. Upstairs offers generously sized bedrooms, including a luxurious primary suite with a walk-in closet and spa-like ensuite. Enjoy the fully finished basement with a 2 bedroom legal suite, a double car garage, and a private fenced yard ideal for kids or pets.Located just minutes from top-rated schools, parks, shopping and transit. Lots of parking. (id:60626)
Saba Realty Ltd.

