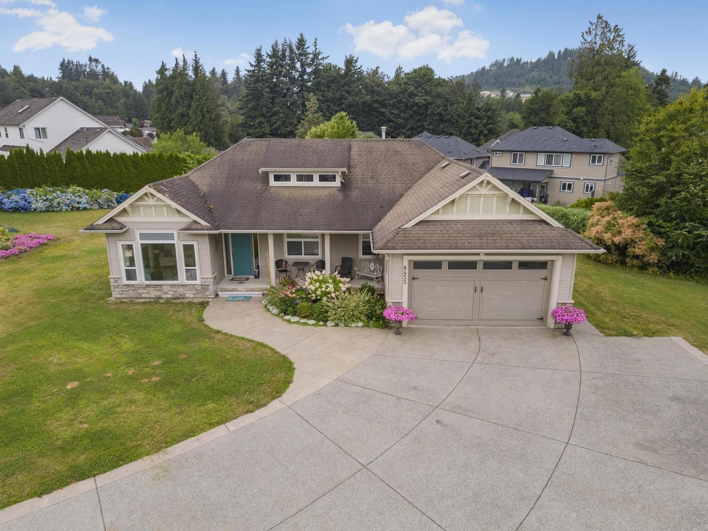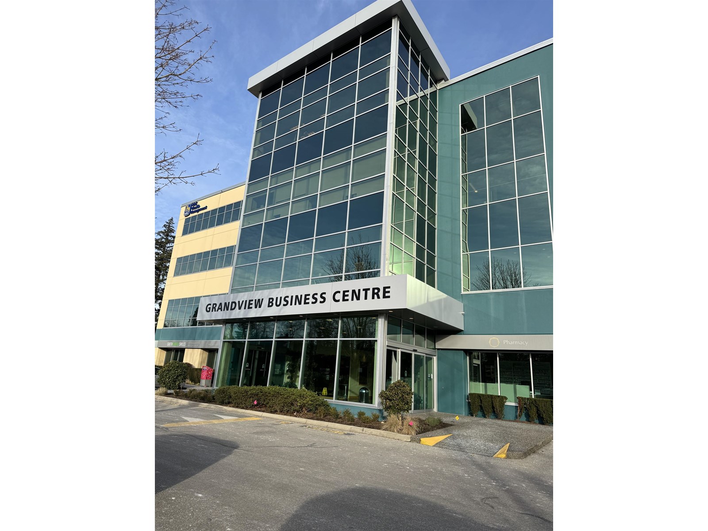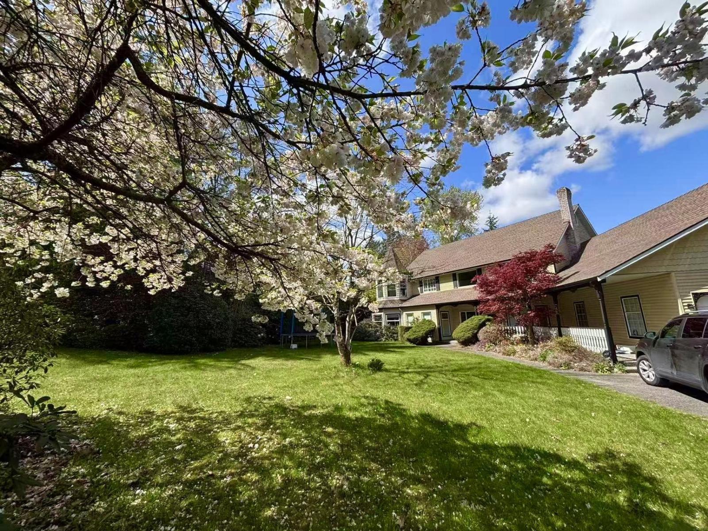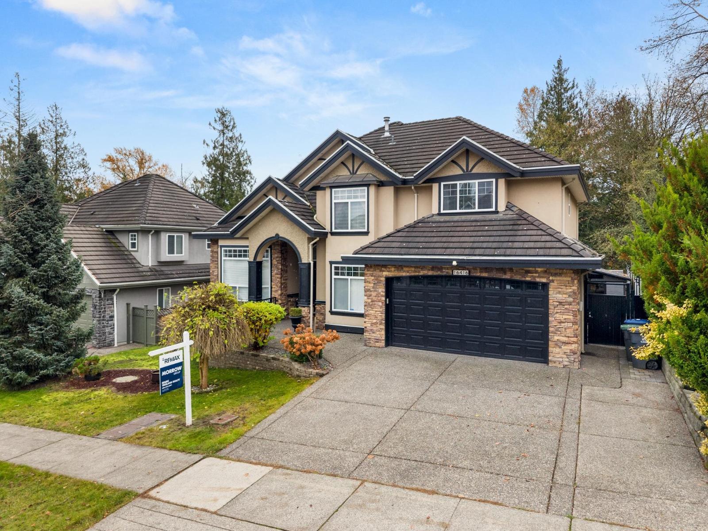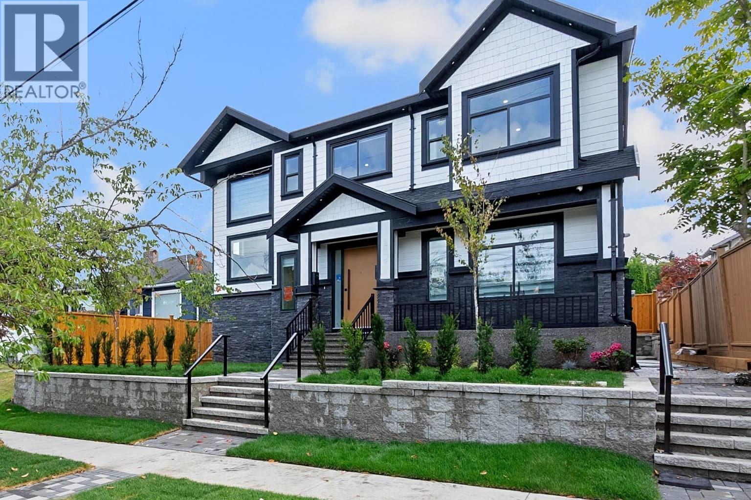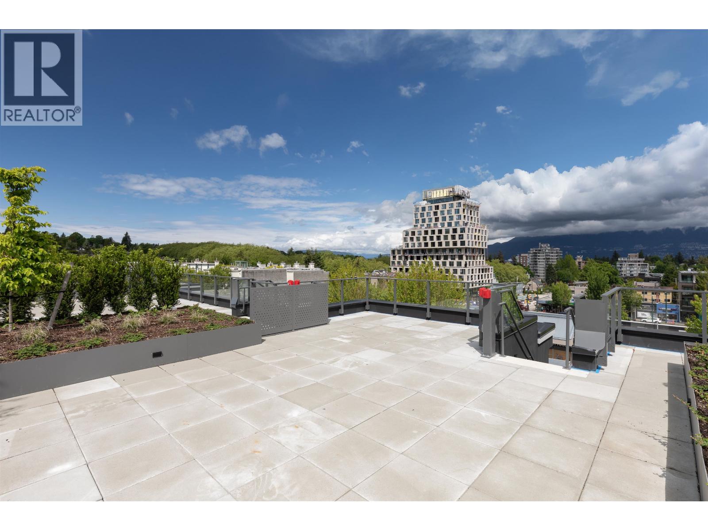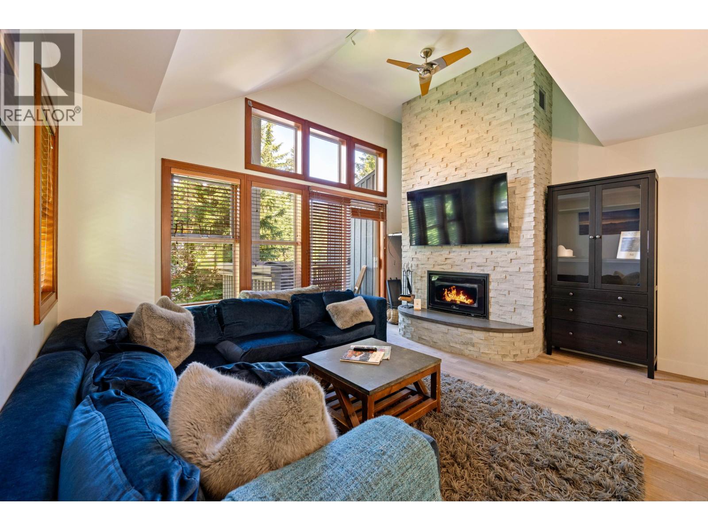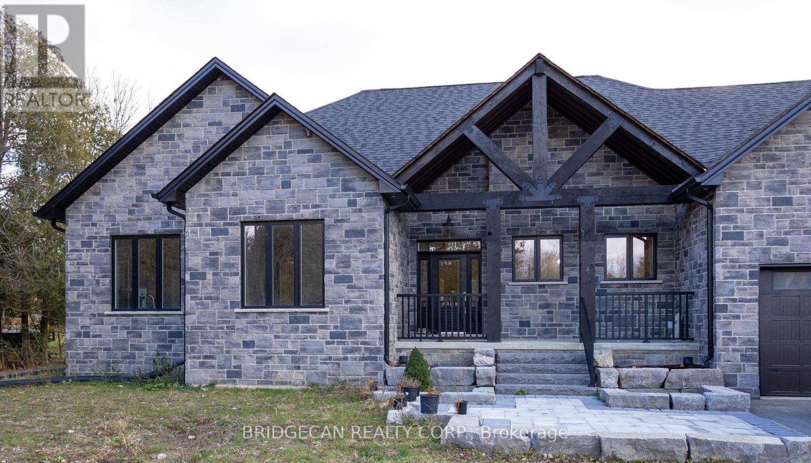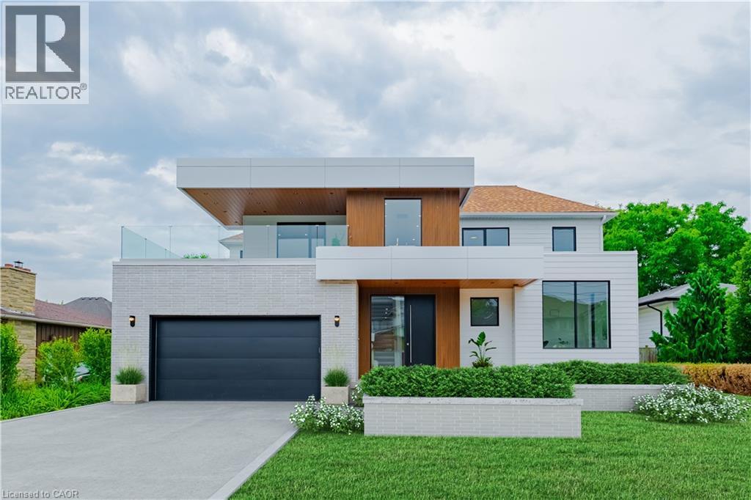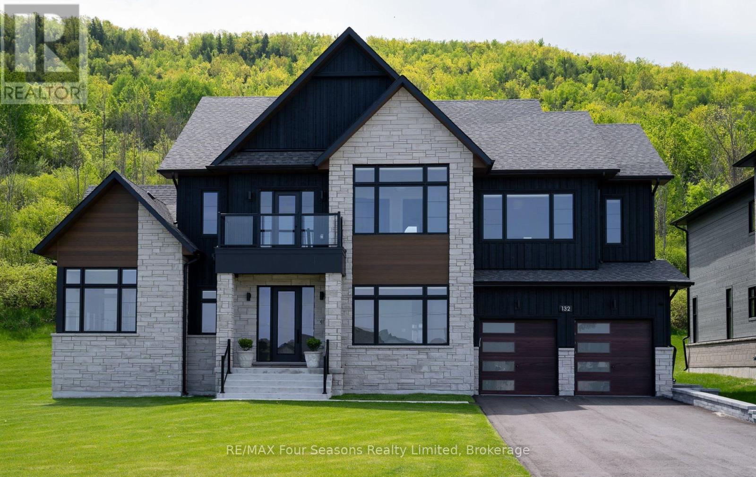8455 Jack Crescent
Mission, British Columbia
A rare development opportunity in beautiful Hatzic, on what was once part of the original Ferncliff Gardens Homestead. This 32,496 sq ft lot offers excellent potential, with preliminary plans for a 4-lot subdivision or 3 lots if retaining the existing 1,671 sq ft rancher. All services are at the lot line, and SMUH zoning may allow higher density (buyer to verify with City of Mission). Exisiting Rancher is a well-maintained 3 bed, 2.5 bath rancher offering scenic views and a prime location next to Hatzic Park, and is walking distance to Nelson Park, Hatzic Elementary & Middle School. A rare chance to create something special in one of Mission's most sought-after neighborhoods. (id:60626)
Royal LePage - Wolstencroft
RE/MAX Truepeak Realty
208 2626 Croydon Drive
Surrey, British Columbia
Beautifully finished modern office space in Grandview Business Centre, a modern office building in the Grandview Heights area of South Surrey. Office features reception, boardroom, well equipped coffee bar, five professional offices and open work area. (id:60626)
RE/MAX Commercial Advantage
17327 26a Avenue
Surrey, British Columbia
Timeless Country Styling on a cul de sac in Country Woods. A major quality renovation in the last 12 years, from the gourmet kitchen to the great room with Cactus Club style wet bar and the addition of a media room. Large bedrooms up, over sized den and hobby room with detached garage make this a unique layout with lots of room for a growing family. Around 1000 square feet of unfinished basement, great for storage, can turn to a legal suite. Over 1/2 an acre of private mature landscaping giving you the feeling of the Country yet only block to the new Grandview shopping mall, walk minutes to Grandview Aquatic, elementary and secondary schools. 2nd building, and duplex development is allowed. Fast grow area with future nearby city park, community center and library! Hugh potential. (id:60626)
Oakwyn Realty Encore
16416 92a Avenue
Surrey, British Columbia
Stunning Original Owner home in a prestigious Fleetwood Neighborhood! This 5,420 Sqft home features 8 Beds, 6 baths and a BIG south exposed lot backing greenbelt! Traditional plan w/ Grand foyer & entry, soaring ceilings, big Family room and Huge chefs kitchen, w/ joining spice kitchen & pantry. 12' x 16' Covered deck, perfect for year round use. Renovated upstairs w/ newer primary ensuite and WIC plus new laundry room up for convenience. 3 additional beds up each w/ own ensuite. Den & additional bedroom on the main floor w/ full bath, great for parents or guests. Huge Fully finished basement suite w/ 9' ceilings, 3 spacious bedrooms could be 4, Nice kitchen and eating area as well as a covered patio leading to a sun filled yard. Newer retaining wall, gazebo and hot tub. **OPEN SUN 2-4PM** (id:60626)
RE/MAX Treeland Realty
218 Osborne Avenue
New Westminster, British Columbia
Welcome to this exceptional 7-bedroom, 6-bathroom custom-built home in New Westminster, designed for true multi-generational living. This rare opportunity includes a fully self-contained 2-bedroom, 1-bath laneway house & 1-bedroom legal suite, essentially two homes on one lot. Situated on a quiet cherry tree-lined street with ample parking, the home features high-end finishings throughout, radiant in-floor heating, central A/C, and top-of-the-line appliances. Located in a prime, walkable neighbourhood close to top-ranked schools, recreation, and transit. Whether you're accommodating extended family or looking for great rental potential, this home offers unmatched flexibility. Includes 2-5-10 year warranty. (id:60626)
RE/MAX Treeland Realty
406 3668 W 10th Avenue
Vancouver, British Columbia
Refined penthouse living in Kitsilano´s newest boutique concrete offering, Raphael. Spanning 1,381 SF, this air-conditioned residence blends timeless design with elevated customizations: rich herringbone flooring throughout, marble countertops, an upgraded backsplash, motorized blinds, and a fully integrated Sub-Zero and Wolf kitchen including wine fridge, gas cooktop, and statement hood fan. The generous layout includes two bedrooms, two bathrooms, and flexible spaces for a den and dedicated office. The primary suite features a spa-calibre ensuite with walk-in shower and freestanding tub. Enjoy seamless indoor-outdoor living with a 168 SF balcony and a spectacular 570 SF private rooftop terrace with mountain views. Includes two parking and one locker. Pets and rentals welcome. (id:60626)
Stilhavn Real Estate Services
Engel & Volkers Vancouver
4 4661 Blackcomb Way
Whistler, British Columbia
ZONED FOR NIGHTLY RENTALS! Beautifully renovated 3-bed & 2-bath townhouse at Treeline in Whistler's Benchlands neighbourhood. The primary suite occupies the top floor, offering a private retreat complete with an ensuite bathroom and walk-in closet. Two additional bedrooms provide ample space and privacy for family or guests, with a second bathroom conveniently located nearby. Ski-home trail from Blackcomb Mountain right to your door! Free shuttle to and from both mountains and Whistler Village. Just steps to Lost Lake, world-class skiing, golf courses and hiking and biking trails. (id:60626)
Angell Hasman & Associates Realty Ltd.
75 Robinson Road
Cambridge, Ontario
Two homes on one property! Stunning new 3-bedroom, 2.5-bath stone bungalow on 1 acre with an additional home and detached garage-perfect for in-laws, generational families. Open-concept living with vaulted ceilings, hardwood floors, wood beams, chef's kitchen, and large windows. Primary suite with ensuite, walk-in closet, and backyard access. Unfinished 2,000 sq ft basement ready for your personal touch. Peaceful country living just outside Cambridge (id:60626)
Bridgecan Realty Corp.
504 Winona Road
Winona, Ontario
This newly built home is perfectly tailored for the discerning buyer, who appreciates the blend of contemporary design, expert craftsmanship, and high-performance luxury. It demands your attention, with it's sleek, modern silhouette while featuring bright, airy interiors that have been meticulously finished with no expense spared. A true architectural masterpiece, enter into the foyer to find soaring ceilings, Italian White Oak hardwood flooring, and open concept main floor bathed in natural light through the high-end fiberglass windows. The eat-in kitchen features an oversize island, Wolf gas range, custom white oak cabinetry, stone countertops, Butler's pantry, and walkout to a covered rear porch, perfect for summertime dinners. The main floor is completed with a spacious living room, formal dining room, and mudroom with access to the garage and laundry area. Upstairs, the large primary suite offers a luxurious retreat with a spa-inspired ensuite bathroom with heated Terrazzo flooring, a grandiose walk-in closet, and a large, private covered balcony—perfect for enjoying morning coffee while looking towards the lake. The two additional bedrooms each have their own ensuite bathrooms with heated Terrazzo flooring and walk-in closet, providing comfort and privacy for family or guests. The expansive, partially finished basement boasts 9' ceilings, large windows bringing in ample natural light, and continuous spray foam insulation, providing a versatile canvas for your personalized finishing touches. This home is custom-built by the reputable Tarion-registered builder Rockpointe Custom Homes, offering peace of mind with the security of a full Tarion Warranty. Located in the gateway to the Niagara region, Winona is perfect for those who are looking to enjoy the many fabulous restaurants, wineries, and shops of Niagara has to offer. Its also home to the 50 Point Marina, 50 Point Conservation area, & Winona Crossing shopping area with Costco, LCBO, Metro & more. (id:60626)
Chestnut Park Real Estate Ltd.
75 Robinson Road
Cambridge, Ontario
Two homes on one property! Stunning new 3-bedroom, 2.5-bath stone bungalow on 1 acre with an additional home and detached garage—perfect for in-laws, generational families. Open-concept living with vaulted ceilings, hardwood floors, wood beams, chef’s kitchen, and large windows. Primary suite with ensuite, walk-in closet, and backyard access. Unfinished 2,000 sq ft basement ready for your personal touch. Peaceful country living just outside Cambridge (id:60626)
Bridgecan Realty Corp.
132 Dorothy Drive
Blue Mountains, Ontario
GRAND LIVING By GEORGIAN PEAKS & THE GEORGIAN BAY CLUB! This stunning 4,096sq ft home offers luxurious living at every turn. Arguably the best lot in The Summit Community and boasts over $400,000 in upgrades! The open front foyer looks into the sun-soaked great room with soaring 18ft vaulted ceilings. Settle down après beside the indoor gas fireplace or step out to the screened in 3 season room and cozy up to the fireplace with hill views. The open and airy main level offers a gourmet's kitchen with a WOLF 6-burner gas stove, Panelled Sub-zero fridge, Wine Cooler, Panelled Dishwasher and a large island with seating. Truly an entertainer's delight. Wake up in the morning and take in the stellar mountain vistas from the primary bedroom's oversized windows. The second floor offers 4 additional sizeable bedrooms, one with its own ensuite. Don't miss out on this fabulous property! Ultimate lifestyle living by the Peaks and The Georgian Bay Club. Easy access to Blue Mountain Village and the ski resort only a 10-minute drive away. Downtown Collingwood is less than 20 minutes from your doorstep, and Craigleith and Northwinds Beach are a mere 5-minute drive, making this location an all-season retreat. Not to be missed (id:60626)
RE/MAX Four Seasons Realty Limited
107 Stuart Court
Blue Mountains, Ontario
Awaiting you with this home is a time limited primary resident membership at the Lora Bay golf club. Contact your realtor for further details! Experience exceptional craftsmanship & timeless elegance in this extraordinary custom-built stone residence, perfectly situated in the prestigious community of Lora Bay in The Blue Mountains. Known for its golf course, private beachfront & year-round recreational amenities, Lora Bay offers a lifestyle of leisure & sophistication, just minutes from boutique shops, fine dining & ski hills. From the moment you step into the grand foyer, you are welcomed by expansive sightlines to the impressive great room, where soaring cathedral ceilings & a magnificent floor-to-ceiling stone wood-burning fireplace set the tone for both refined entertaining & cozy gatherings. Flooded with natural light, the open-concept design seamlessly connects the principal living spaces, creating an inviting atmosphere that balances luxury with comfort. The custom-designed kitchen is truly one-of-a-kind, featuring a striking island with ample seating, bespoke cabinetry & premium finishes that will delight both chefs & entertainers alike. A spacious dining area overlooks the beautifully landscaped grounds, enhancing the homes natural connection to its serene surroundings. The main level primary suite provides a private retreat with generous proportions, a spa-inspired ensuite & thoughtfully designed details that elevate everyday living. Upstairs, 2 beds, office & a full bath offer comfort & privacy for family or guests. The fully finished lower level is complete with 1 bed, full bath & dressing room, a custom wine room & an expansive theatre/family room anchored by a cozy gas fireplace. Beyond the home, Lora Bay offers an unparalleled lifestyle. Residents enjoy access to golf, kayaking, walking trails, a members-only lodge & pristine beaches. Winter brings nearby skiing, snowshoeing & après-ski gatherings, making this community a true 4-season destination. (id:60626)
Royal LePage Locations North

