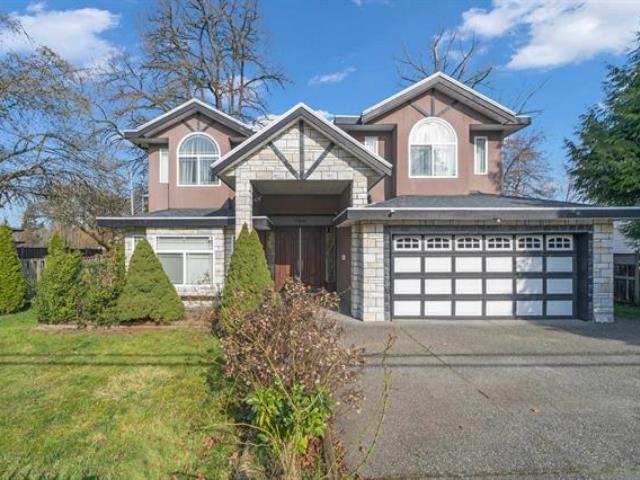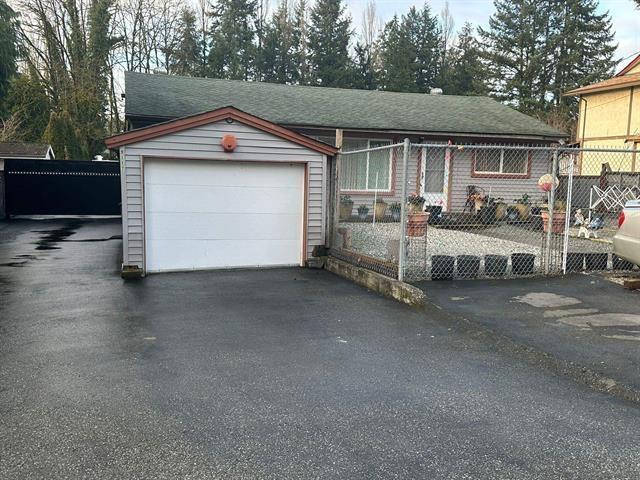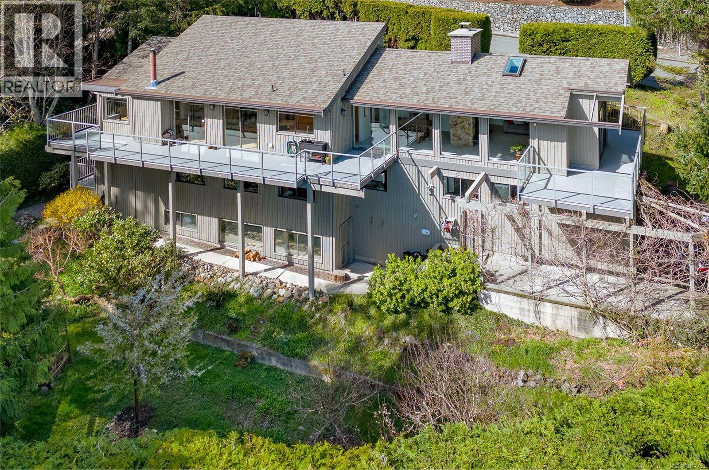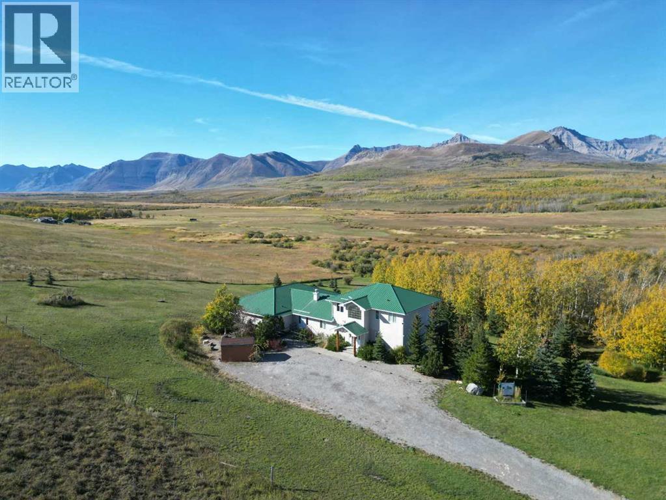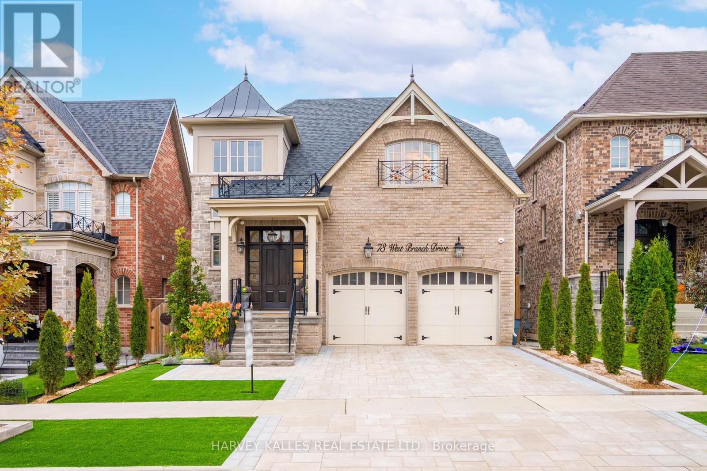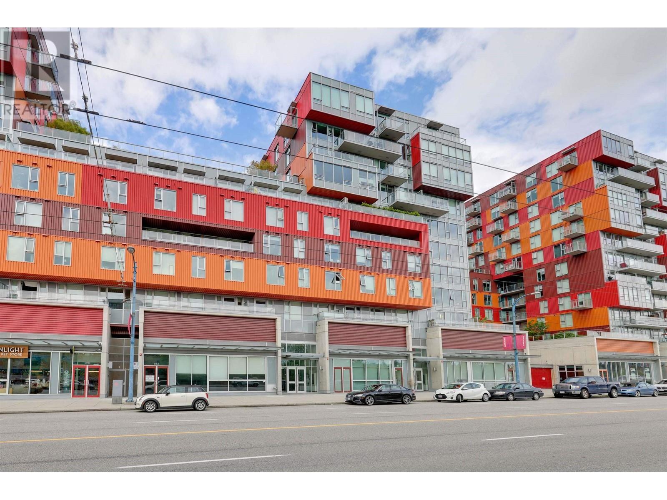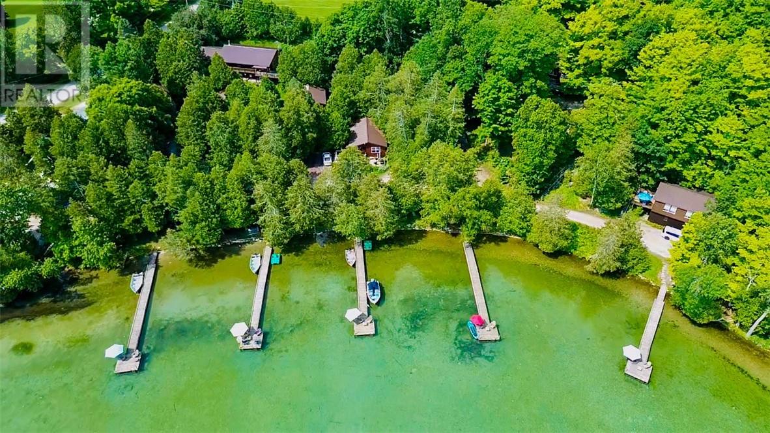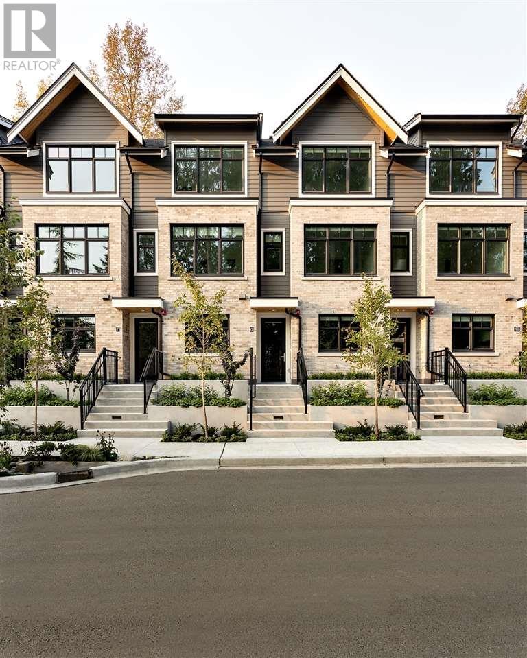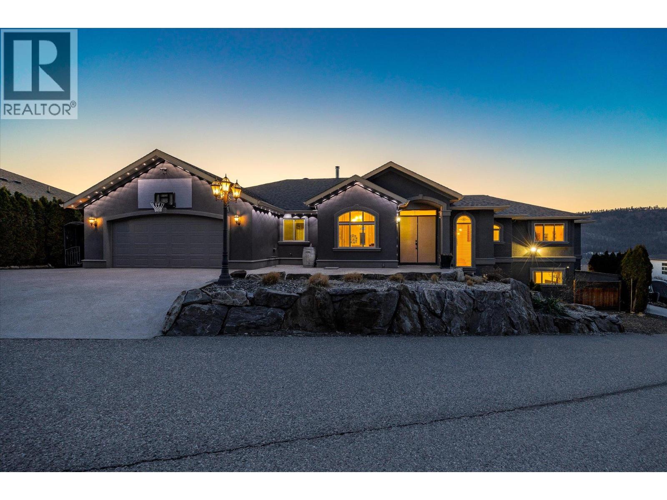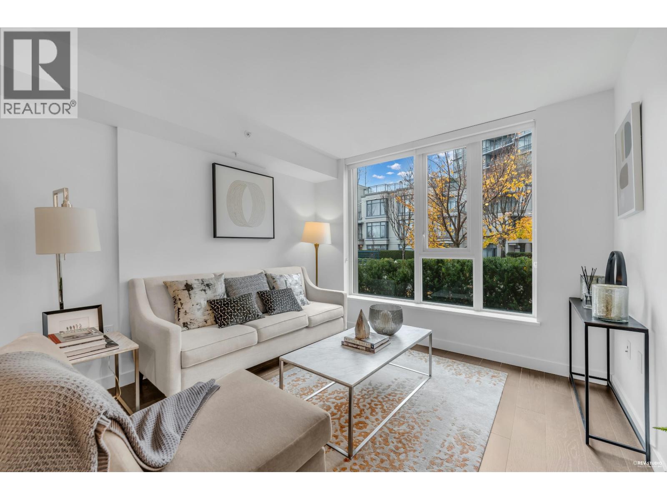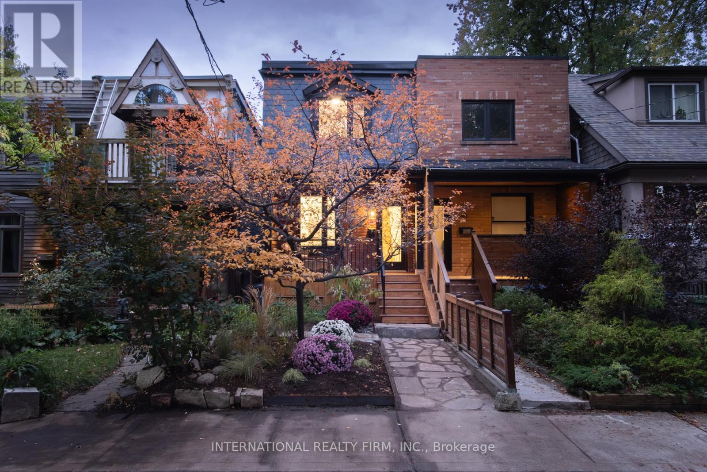12699 99 Avenue
Surrey, British Columbia
Backing onto greenbelt and park, 8 bedrooms and 6 full bathrooms with basement suites, built on a 7,900sqft straight lot. Huge maple kitchen with granite counters, built-in stainless steel countertop stove, in-built oven and microwave. This beautiful modern house has a spice kitchen, big family room, spacious living and dining, 2 primary bedrooms, hardwood flooring in living and dining. Fully fenced yard, covered sun-deck and a storage shed in backyard. Open House Sunday Nov 30 from 2-4pm. (id:60626)
Srs Panorama Realty
9117 149 Street
Surrey, British Columbia
Investment opportunity in the up and coming Fleetwood OCP. This large12474 sf lot offers a 1190 sf rancher. Check with City of Surrey for any future potential. Buyer and Buyer's agent to verify any Land Use Designations, Lot size , rooms / room sizes or house square footage. Don't walk on the property or disturb the residents. Sold as is where is. Call for more information. (id:60626)
Royal LePage Global Force Realty
4689 Boulderwood Dr
Saanich, British Columbia
This bright Broadmead architectural designed west coast executive home was built to take advantage of its hilltop setting. Providing a wonderful private wooded retreat & showcasing incredible sweeping ocean and mountain views. Great natural light pours through the huge picture windows and abundant skylights. Over 1,500 sq. ft. of decks, courtyards, patios and hot tub area to relax and experience tall trees, sunsets, glorious Mt Baker, expansive Salish sea, plus nature with the flora and fauna everywhere! Classic maple shaker cabinets throughout, stainless appliances in kitchen, & quartz countertops. Rich oak, tile, slate and berber carpet flooring in a natural pallet. Large entertainment sized rooms with vaulted ceilings, beams, a floor to ceiling rock fireplace and upscale decor with stone, wood and glass accents. Four to five bedrooms and five bathrooms (separate master wing on main floor). Huge garage, hobby workshop and storage spaces situated on large corner 15,000+ sq. ft. park like lot with fruit trees, berries, terraced rock walls, flowering mature shrubs and established native garden and yard. This beautiful home is wonderfully updated, lovingly maintained and cherished for many years by current owners. (id:60626)
Sutton Group West Coast Realty
29407 Township Rd 3-0
Twin Butte, Alberta
This exceptional property, located just north of the breathtaking Waterton National Park, offers a rare opportunity for both investors and nature lovers. With panoramic views of the surrounding mountains and wildlife, including the iconic elk roaming through the landscape, you’ll feel immersed in nature right from your deck.Features:• Four Total Suites (Legal): Three beautifully designed guest suites, plus a private residence, offer flexibility for personal use or rental income.• Established Rental History: The property boasts a strong rental history with several thousand dollars in bookings already secured for 2026—making it an ideal investment.• Scenic Views: Enjoy uninterrupted, picturesque views of the mountains and wildlife, including the ever-present elk herd.• Private Spring Water: The property benefits from a reliable, developed spring that flows consistently through the land, providing excellent water quality.• Endless Possibilities: if you’re seeking a serene getaway in Waterton, consider this private retreat. This property offers a private residence along with great opportunity to have income.Don’t miss out on this once-in-a-lifetime opportunity to own a piece of paradise just steps from Waterton National Park.Check out this link to see more about property at https://watertoncountryvillas.com (id:60626)
Sutton Group - Lethbridge
73 West Branch Drive W
Halton Hills, Ontario
Welcome to this exceptional Riverwood residence - a luxurious 4-bedroom, 4-bathroom home built in 2019, set on a beautiful ravine lot surrounded by mature trees in one of Georgetown's most desirable neighbourhoods. Offering over 3,400 sq. ft. of elegant living space, this home combines refined craftsmanship with modern comfort, just minutes from Hwy 401, downtown Georgetown, community centres, and excellent schools. The heart of the home is a Custom Cameo kitchen showcasing Wolf gas range, Wolf wall steam oven, Wolf built-in coffee system, Sub-Zero fridge/freezer/wine fridge, Asko dishwasher, Caesarstone countertops and backsplash, and a Sirius ventilation hood - truly a chef's dream. Enjoy 10-ft ceilings on the main floor, 9-ft ceilings upstairs and in the basement, plaster waffle ceilings, elegant trim and crown moldings, and hand-scraped engineered hardwood floors throughout. Luxurious touches include heated bathroom floors, double-sink vanities, custom closet organizers in every bedroom, and custom window blinds. The walk-out basement is drywalled with all electrical and flooring completed, rough-in ready for a 5th bathroom, and awaits your final finishes. Step outside to a maintenance-free landscape oasis featuring Park Royale Bellaturf, Unilock interlocking, a horizontal white cedar fence, expansive waterproof composite deck with spiral staircase, and a Hydropool 19-ft year-round swim spa with a brand-new rollaway cover. Additional highlights include a hardwired Hikvision security system with three-week memory, built-in ceiling speakers for surround sound, and hot & cold water bibs in the garage. This meticulously designed home offers the perfect balance of luxury, privacy, and convenience - a rare opportunity in one of Georgetown's most sought-after communities. (id:60626)
Harvey Kalles Real Estate Ltd.
2454 Springforest Drive
Oakville, Ontario
Spectacular Freehold End Unit Townhome by Fernbrook A True Showpiece! Experience Luxury Living In This Stunning Contemporary Above Grade 2877 Sqft home Plus Fully Finished Luxurious Lower Level, Expertly Crafted By Renowned Builder. Perfectly Positioned As An Executive End Unit Home Backing Onto A Lush Conservation Area With Walking Trails, This One-Of-A-Kind Residence Blends Modern Elegance With Timeless Quality. Step Inside To Soaring Ceilings, Rich Hardwood Floors, And Exquisite Imported Exotic Tiles. The Open-Concept Layout Flows Effortlessly Onto A Massive Deck That Showcases Breathtaking Sunset Views Of The Fourteen Mile Creek Conservation Area, Truly an Entertainer's Dream Home! The Professionally Finished, Magazine-Worthy Lower Level Is A Showstopper, Complete With A Custom Private Wine Room That Must Be Seen To Be Believed. Every Detail In This Home Has Been Thoughtfully Curated With Top-To-Bottom Custom Finishes That Exude Sophistication And Grandeur. A Must See In Person! (id:60626)
RE/MAX Real Estate Centre Inc.
943 E Hastings Street
Vancouver, British Columbia
Awesome opportunity in the Workspaces at Strathcona Village designed by GBL Architects with LEED standards, built by Wall Group of Companies in 2018! This solid ground level unit with mezzannie has great exposure and access from Hastings. Perfect for an owner user or any savvy investor to purchase with maximum flexibility: zoning permits a wide variety of retail , office, service and manufacturing uses. Owner's expansive costly updates include lightings, wall & ceilings, plumbing(a new washroom), HVAC, fire sprinkler etc, all done with city permits. This incredibly versatile premises at near new concrete b/d in great location minutes to downtown and all amenities will make an excellent investment! (id:60626)
Sunstar Realty Ltd.
544 Ketchankookem Trail
Mindemoya, Ontario
Discover the enchanting Cedar Grove Cottages, a well-established 12-cottage resort nestled on the sandy shores of Mindemoya Lake with approximately 400' of frontage. This turnkey business boasts a loyal clientele, consistently achieving full bookings from June to middle of October, year after year. The resort features 8 two-bedroom and 4 three-bedroom cottages with rustic log siding, durable metal roofs, and each includes a private BBQ and porch for relaxing outdoor moments. Fully equipped and furnished, these cottages are ready for immediate operation. Guests can enjoy five docks with sitting areas, ample space for boating, motors and all necessary equipment included, a spacious recreational area where children can engage in various sports, a shared fire pit area for memorable evenings under the stars, and mature cedar trees offering privacy for each cottage. The 5.6 acre property includes a beautiful main home with matching log siding and a metal roof, an attached garage, and a basement workshop that houses the resort’s laundry facilities. Live where you work! The home features three bedrooms, 2 bathrooms, a cozy living area, a well-appointed kitchen, an office, and hardwood floors throughout, with a large deck already set up for a hot tub, perfect for unwinding after a long day’s work. Situated on the picturesque Mindemoya Lake, the resort is ideal for boating, fishing, and water sports, with close proximity to a golf course and just a short distance from the town of Mindemoya, providing easy access to local amenities and services. Cedar Grove Cottages is not just a resort; it’s a thriving business with a solid reputation and a history of happy guests. This is a unique opportunity to own a piece of paradise and a profitable venture, all in one. Step into this turnkey operation and continue its legacy of excellence! (id:60626)
Royal LePage North Heritage Realty
4 1960 Glenaire Drive
North Vancouver, British Columbia
Welcome to Unit 4 at Holland Row-a rare opportunity to own a riverfront townhome in this exclusive 23-home community. This 4-bedroom residence offers the feel of a single-family home, featuring a spacious primary suite with double closets, stunning Capilano River views, and a spa-inspired ensuite with heated floors, a seamless glass shower, and double vanity. The high-end kitchen is equipped with integrated Gaggenau appliances, setting the tone for luxury. Accordion-style doors open to a private patio, seamlessly blending indoor and outdoor living. With both street-level and private garage entry, plus easy access to trails, cafes, transit, and shopping, this is North Vancouver living at its finest. (id:60626)
Royal Pacific Realty Corp.
619 Denali Court
Kelowna, British Columbia
Elevate your lifestyle with this executive walkout rancher showcasing some of the best views in Kelowna. Perched in the sought-after Dilworth Mountain community of Denali Court, this residence offers over 5,200 sq. ft. of thoughtfully designed living space blending elegance with comfort. Inside, 12-foot ceilings, gleaming floors, and expansive windows frame the city skyline and shimmering lake. The gourmet kitchen features custom cabinetry, quartz countertops, perfect for entertaining and seamlessly connected to both indoor and outdoor living areas. A highlight is the unique indoor/outdoor pool. Low-maintenance and usable year-round, it provides endless enjoyment. Oversized bay doors open for sunny, open-air lounging. A steam shower completes this private wellness oasis—ideal for relaxation or fitness. The garage design is rare: an oversized two-car garage on the main level plus a single garage below, attached to a private office with separate entrance. Perfect for remote work, a studio, or quiet retreat. Situated on a 0.26-acre corner lot, the home offers more space and privacy than most nearby. Parking for up to nine vehicles, including RV space, adds convenience. Downtown Kelowna is only five minutes away for shopping, dining, and entertainment. Whether enjoying the panoramic views, retreating to the luxurious pool and steam room, this residence delivers the ultimate combination of luxury, nature, and convenience in one of the city’s most coveted locations. (id:60626)
Royal LePage Kelowna
Th1 3280 Corvette Way
Richmond, British Columbia
Discover this spacious two-level 4-bedroom, 3-bath townhouse in ViewStar´s riverfront community. Eligible for the Down to Own program-move in with only 15% deposit. The main floor offers an open kitchen with Miele appliances, a bright living/dining area, and a convenient bedroom with nearby bath. Upstairs are three well-sized bedrooms, including a primary suite with walk-in closet, ensuite, and private balcony. Features include full A/C, high ceilings, engineered hardwood flooring, and excellent storage. Residents enjoy access to an indoor pool, fitness centre, club lounge, entertainment room, and rooftop garden. Steps to Capstan SkyTrain, and close to YVR, Costco,Yaohan, T&T, Lansdowne, and the Richmond Seawall - a rare combination of space and convenience in a central waterfront setting (id:60626)
RE/MAX Crest Realty
46 Morse Street
Toronto, Ontario
Modern Victorian luxury meets thoughtful design at 46 Morse Street, a fully rebuilt 4-bedroom, 4.5-bath home on one of South Riverdale's most desirable tree-lined one-way streets, featuring open-concept living, dining, and kitchen spaces ideal for modern living and entertaining. This rare offering also includes a detached finished garage with a zoning certificate and architectural drawings for a 1,000 sq. ft. laneway home. Rebuilt top-to-bottom with full permits and engineering, the custom walnut kitchen showcases an 8-ft quartz waterfall island, brand-new appliances, wide-plank red oak floors, and recessed LED lighting. Luxurious stone-finished bathrooms with custom cabinetry elevate every level. Enjoy seamless indoor-outdoor flow with a main-floor walkout to a private deck and landscaped yard, a third-floor terrace with treetop views, and a charming covered front porch. The finished basement offers flexible space for a recreation room, guest suite, or potential separate apartment. All new mechanicals include a high-efficiency heat pump with gas furnace backup, on-demand hot water, upgraded 200-amp service, new windows and doors, plus a professionally waterproofed basement with weeping tile and sump pump. Perfectly located between downtown Toronto and the beach, steps to top-rated schools, parks, cafés, shops, and transit, this home blends modern luxury with historic charm. (id:60626)
International Realty Firm

