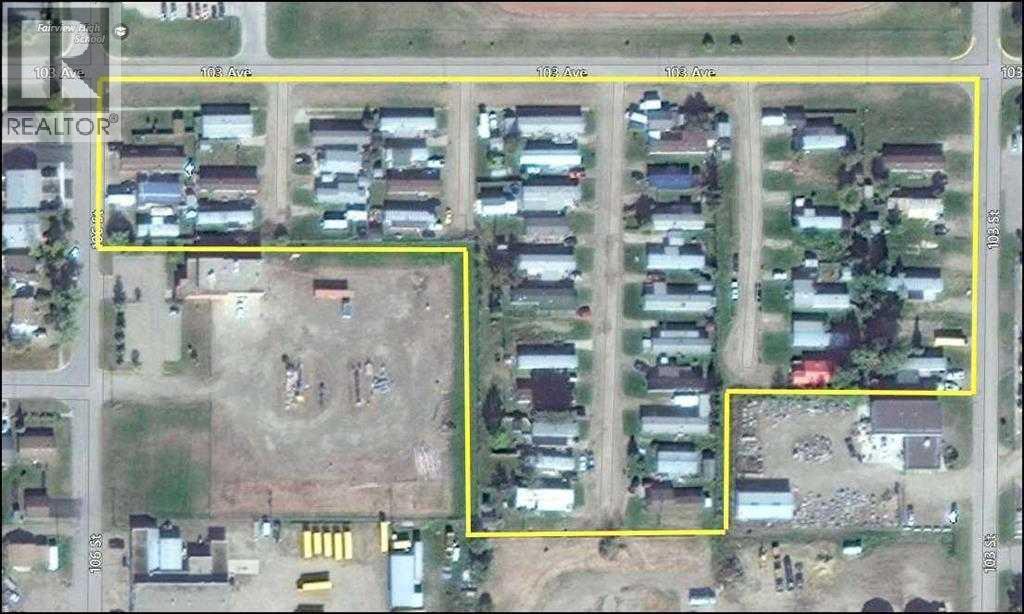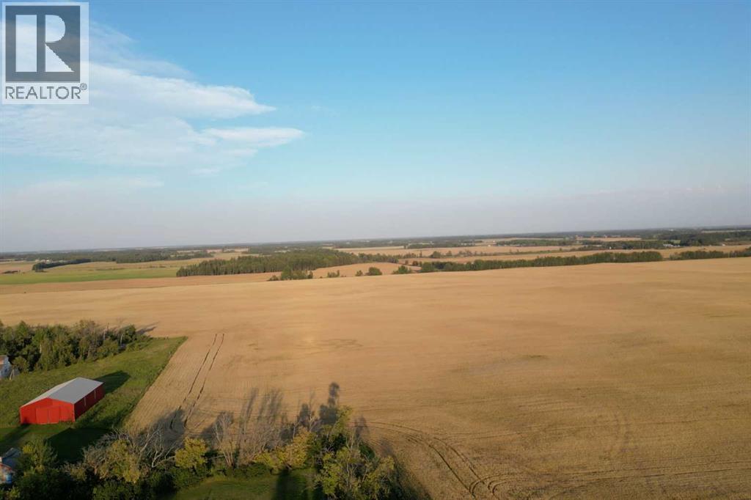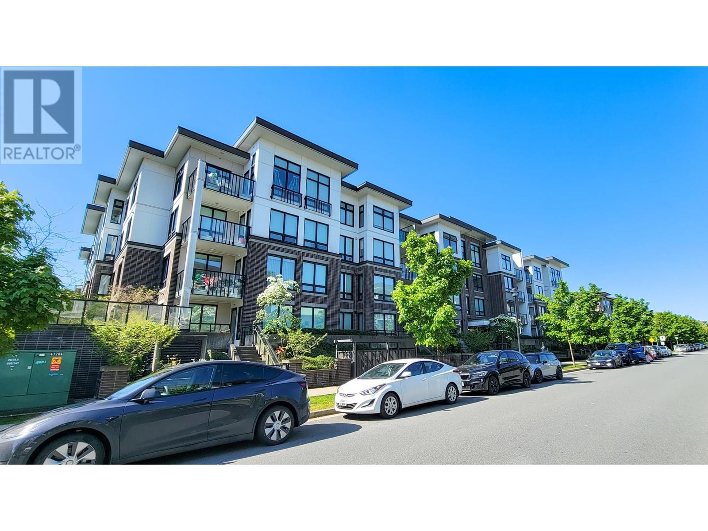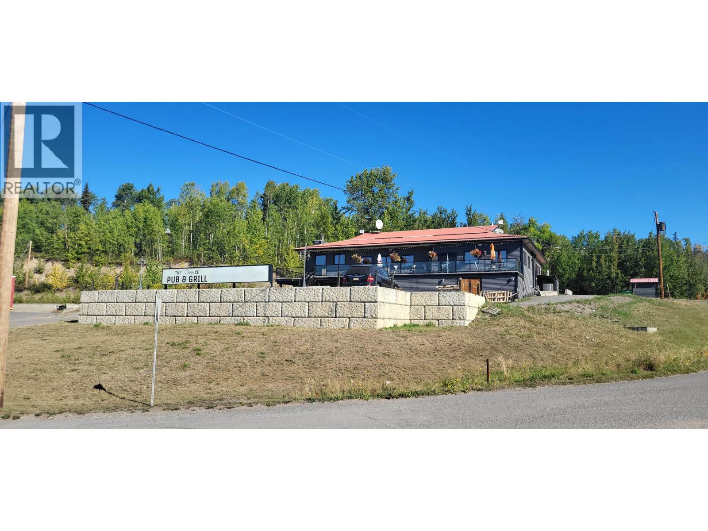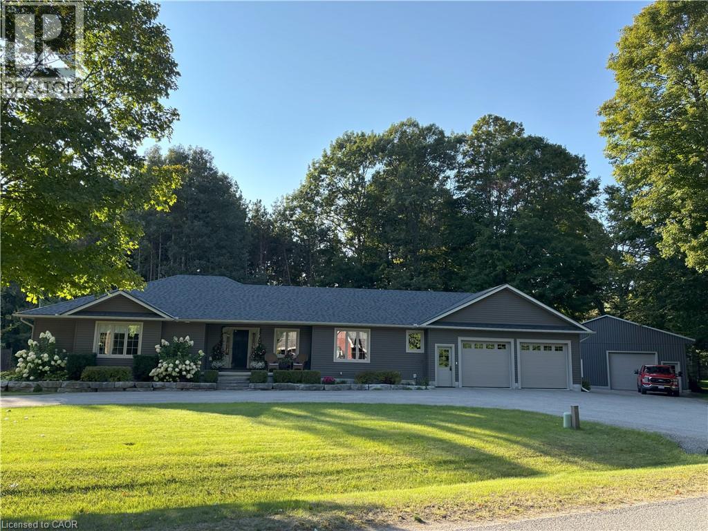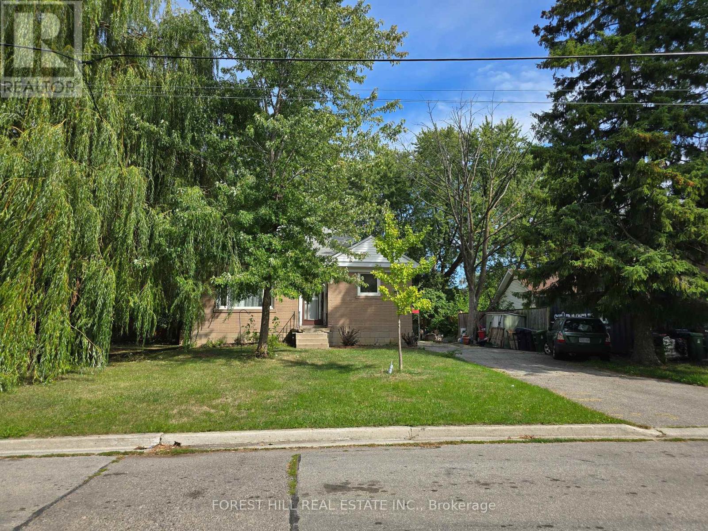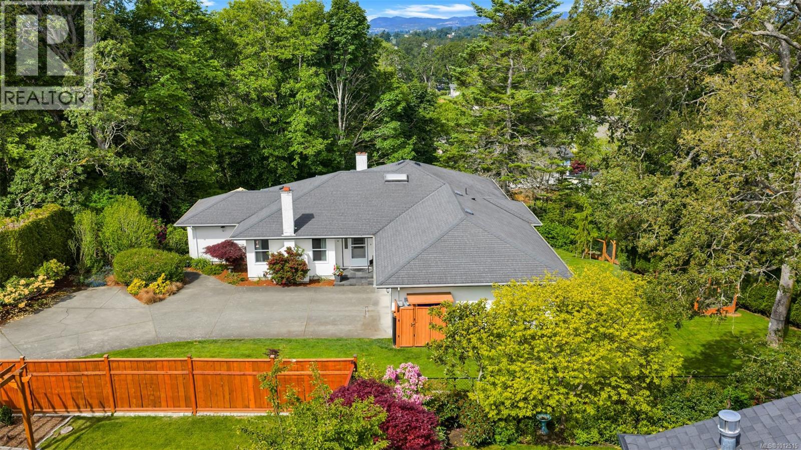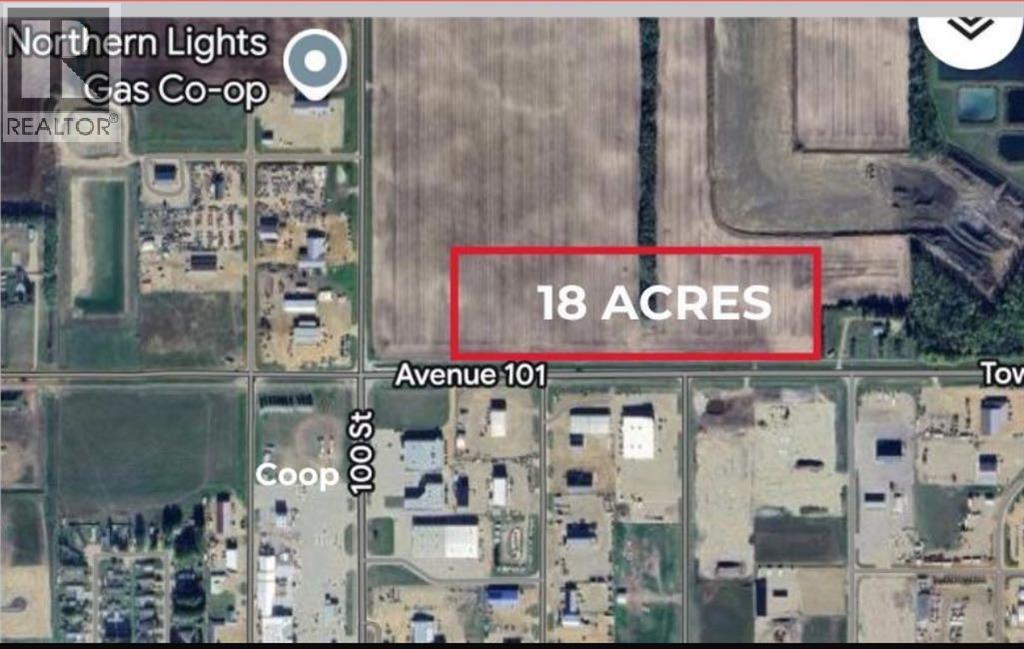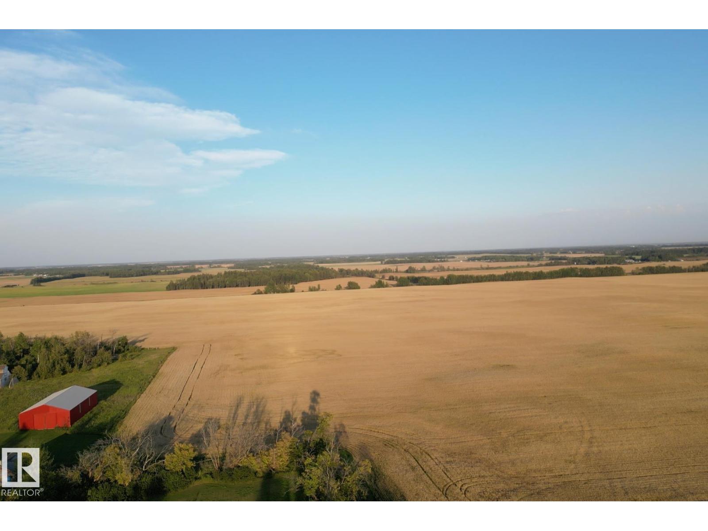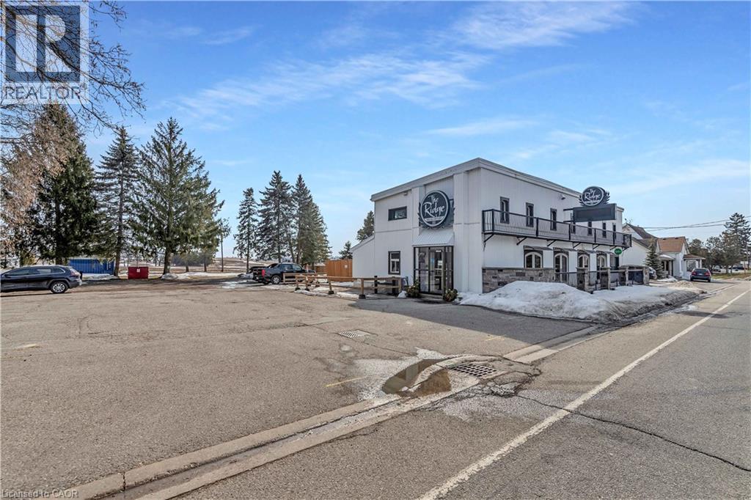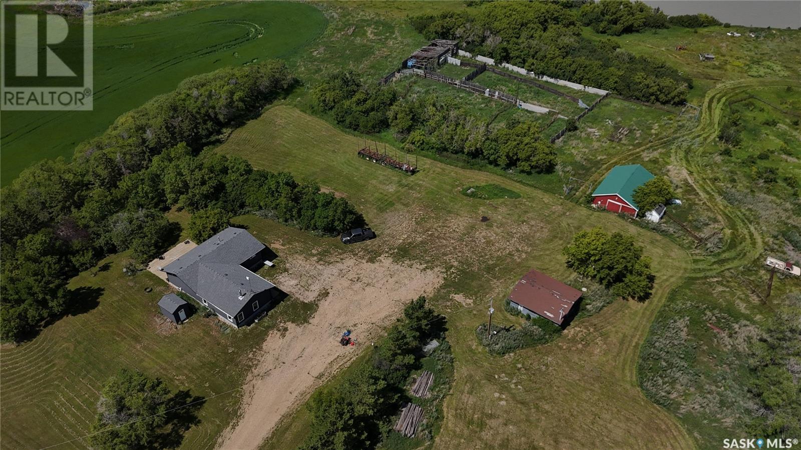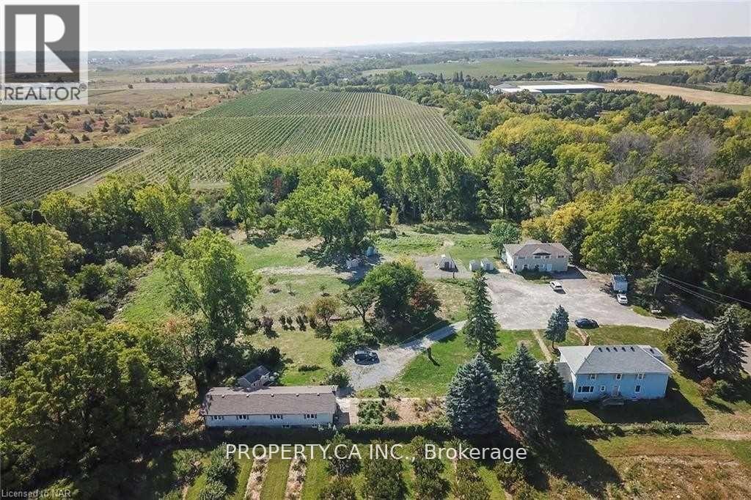10515 103 Avenue
Fairview, Alberta
Great investment opportunity Fairview Estates Mobile Home Community is for sale and this is your opportunity to take over a profitable business with plenty of further upside. There are 51 fully serviced lots on 7.9 acres. Comes with 6 mobile homes that are always in demand as home rentals (often waitlisted) in this very tight rental market. Many of the park owned homes have been renovated. Each lot has 100 amp electrical service connection , natural gas and town water and sewer. ALL services are separately metered so tenants cover all utilities! The lots are large and can accommodate 76' units and double wide's. The park is very well looked after running very smoothly. Large parts of the property are along town maintained paved roads keeping overhead low. Property is conveniently located across from the high school and close to the Fairview College Campus, Hospital, Aquatic Centre and the downtown core. (id:60626)
RE/MAX Grande Prairie
Range Road 224 Township 604
Rural Thorhild County, Alberta
An excellent opportunity to own a productive half section of farmland currently seeded to wheat in Thorhild County.The NW 28 quarter offers 149.31 acres and includes a machine storage shed (40x80) and a vintage grain storage building (not currently in use). An acreage has been subdivided out of this quarter and is not part of the sale.The SW 28 quarter features 159 acres of continuous farmland.Both quarters are being sold together, providing a combined 308+ acres of adjoining land for farming or investment. Note: This listing is also on the Realtors Association of Edmonton board as E4454740. (id:60626)
Sotheby's International Realty Canada
9333-9388 Tomicki Ave & Odlin Road
Richmond, British Columbia
Investor Alert!! Rare Available!! Richmond's Low End Market Rental(LEMR) units for sale at OMEGA built by Concord Pacific. Two 1 bed plus den units (672sqft-679sqft) and Three 2 bed plus den (941sqft-957sqft) total 5 affordable housing available to purchase together. Great rental income with low property tax. 9'ceilings wit A/C, features wide plank laminate floors in the living area, engineered quartz countertops and porcelain tile backsplash and integrated appliance package with gas cook top. Easy access to transit, steps away from the shops of Central at Garden City & the restaurants on Alexandra Rd! Amenities including fully equipped fitness centre, catering kitchen with dining area, pool table & beautifully landscaped courtyard. Perfect location for investment. (id:60626)
Sutton Group - Vancouver First Realty
164 16 Highway
Burns Lake, British Columbia
The Office Pub calls this building "home". The pub is fully leased and currently pays $13,000 per month. There are two separate spaces for lease in the walk out basement level, which can bring in an additional approx. $4,000 per month. You wont find better location in bustling Burns Lake for exposure. Highway frontage across from the busy mall and Wholesale Club which services many communities from all directions. On the junction to Francois Lake. All tourists, residents, visitors will pass this well appointed, well maintained property. Let it cash flow for you today. Potential for 10% to 13% cap rate is nothing to laugh at. (id:60626)
Royal LePage Aspire Realty
22 Gordon Road
Tiny, Ontario
Welcome to 22 Gordon Rd, Wyevale, in desirable Tiny Township, just minutes from Georgian Bay beaches. From the moment you arrive, the curb appeal is undeniable, a meticulously landscaped front yard, an attached garage, and a detached heated shop. Step inside to discover a thoughtfully designed home featuring a legal secondary suite, ideal for multi-generational living, or rental income potential. The main home offers 1, 900 sq ft, while the secondary unit adds an additional 962 sq ft of living space. Both units showcase open-concept layouts with custom-framed cabinetry and expansive 7’ kitchen islands. The home offers 5 bedrooms, 4 full bathrooms, and a finished basement with an additional 962 sq ft of versatile open space. Located within walking distance to local schools and trails, and just 15 mins. to Wasaga Beach and Midland for shopping. Whether you're upsizing, downsizing, or embracing multi-generational living, 22 Gordon Rd is the total package. (id:60626)
Comfree
3 Lister Drive
Toronto, Ontario
Fantastic opportunity at 3 Lister Dr., Toronto! Rarely offered 77.6 ft x 104.92 ft lot on a quiet street surrounded by beautifully renovated and newly built homes. This property is a builders dream, offering the perfect canvas to design and build your custom residence. Nestled in a family-friendly neighborhood, the location combines privacy, prestige, and convenience. Don't miss this chance to secure a prime lot and create your dream home in one of Toronto's most desirable areas. (id:60626)
Forest Hill Real Estate Inc.
4008 Bow Rd
Saanich, British Columbia
Wonderful rancher with 1 bedroom in-law suite in the walk-out basement. The home is located down a private pan handle lane and is nestled on wonderfully landscaped 14,000+ sq ft lot that backs onto dedicated park land. The home measures almost 3000 sq ft featuring formal living-room, formal dining room, gorgeous kitchen with adjacent family room, 3 well appointed bedrooms including master offering walk in closet and lovely ensuite. There is a huge West facing deck that overlooks the private park and offers 2 sitting or dining areas. Downstairs is a great 1 bedroom in-law suite with separate entry, large kitchen and living room with feature fireplace, and its own laundry. Wonderfully updated over the years. Huge crawlspace, heat pump for air conditioning, hardwood floors, granite in kitchen, 3 fireplaces, double garage...the list goes on. Truly a great home in the popular Mt Doug area. Call your Realtor for a private viewing today!! (id:60626)
Royal LePage Coast Capital - Chatterton
10101 109 Ave
La Crete, Alberta
Here’s your chance to own an incredible piece of commercial land in La Crete! This 18.23-acre parcel sits on the north side of Highway 697, right at the main entrance coming into town, offering unbeatable visibility and access. With La Crete’s booming economy and strong industrial base, the potential here is endless—develop a hotel, convenience store, retail complex, or other high-demand business venture. Offers 520M of highway frontage, a rare commodity in a growing community like this, and this parcel is truly second to none for future development. Don’t miss the opportunity to invest in one of the most promising commercial sites in the area. (id:60626)
RE/MAX Grande Prairie
Rr224 Twp 604
Rural Thorhild County, Alberta
Excellent opportunity to own a half section of good quality agricultural land currently seeded to wheat in Thorhild County. NW28 quarter offers 149.31 acres and includes a machine storage shed (40x80ft) and a vintage grain storage building (not currently in use). Yardsite acreage has been subdivided off and not included in sale. SW28 has 159 open acres of farmland. Both quarters are being sold together, providing a total of 308+ acres of adjoining land for farming or investment. Another quarter section located 1/2 mile north (NE32 60 22 W4, 151.6 acres), is also listed for sale E4454751. (id:60626)
Maxwell Progressive
3215 Roseville Road
Roseville, Ontario
Outstanding Investment Opportunity in Roseville Prime commercial property offering excellent income potential! Main level is fully leased to a long-term tenant including annual rent increases, ensuring reliable cash flow. The upper level features residential units for extra potential income or can be occupied by the purchaser for a convenient live-work setup, an ideal addition to any investment portfolio. Located in the heart of Roseville, this building offers strong current returns with room to grow. (id:60626)
The Agency
Lewin Ranch
Grass Lake Rm No. 381, Saskatchewan
Ranch in the RM of Grass Lake #381 with three quarter sections all with high tensile game fencing, small lake and other water holes, corrals with closed in panels that handled Buffalo in the past, 5 steel box stalls, large animal squeeze, 1560 sq ft bungalow that was built in 1994 with an addition in 2015 and a total renovation that same year on the original build, out building include a small barn, two car garage and a storage shed. This land has a gravel pit and sells pit run. Excellent opportunity to own a small Ranch operation. These are rare to find. Easy to show, schedule a viewing. (id:60626)
RE/MAX Of The Battlefords
1800+ Fifth Street
St. Catharines, Ontario
GOLDEN INVESTMENT* Opportunity (3 MULTI-PLEXES - Situated on Top of a 7 Acre Property) with AirBnb Permits in the Works and Potential to Build MORE! Calling All Investors, Developers and Opportunists A-like - Rare Opportunity! Located Close to Bustling St Catharines Commerce, and Surrounded by Vineyards and Orchards on a Quiet Dead End Road! Excellent, Long Term, and Stable Tenants, currently paying close to Market Rent (leases available for review)! Each Home has Been Lovingly Updated and Renovated! Please view list of Inclusions (attached) for All Updates, Renovations (Including Upgraded Plumbing and More) (id:60626)
Property.ca Inc.

