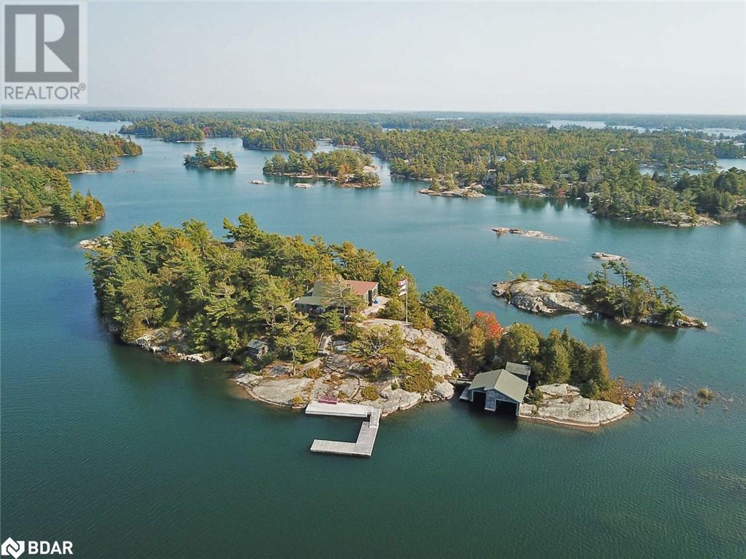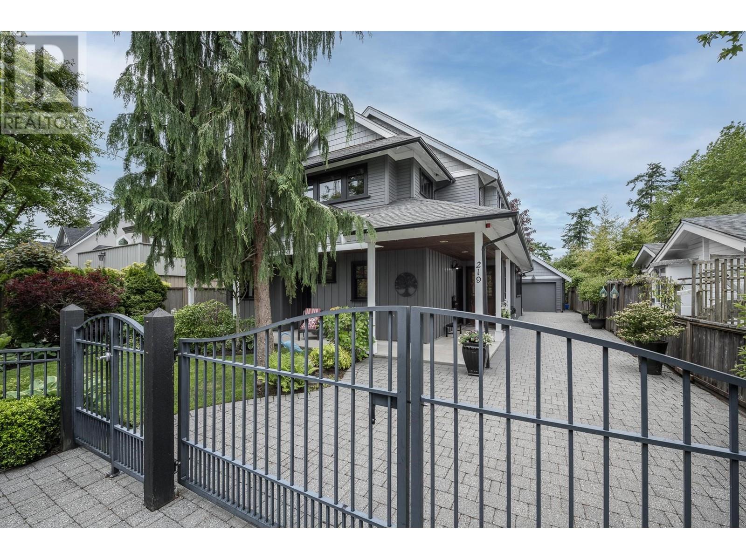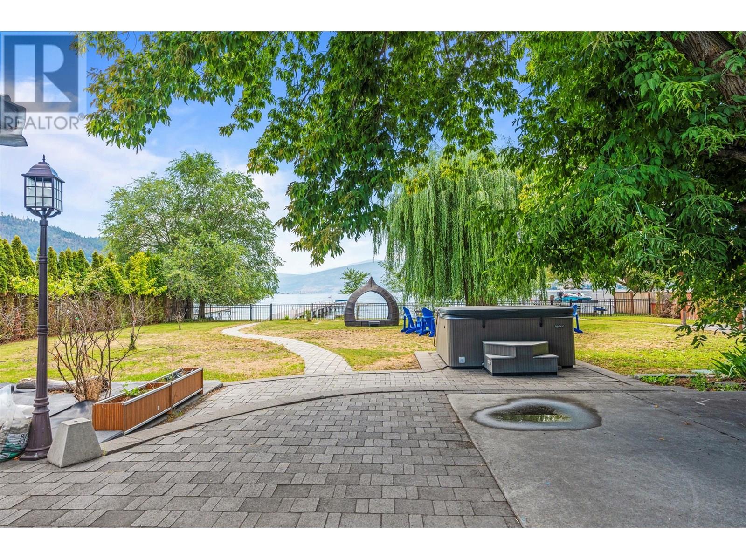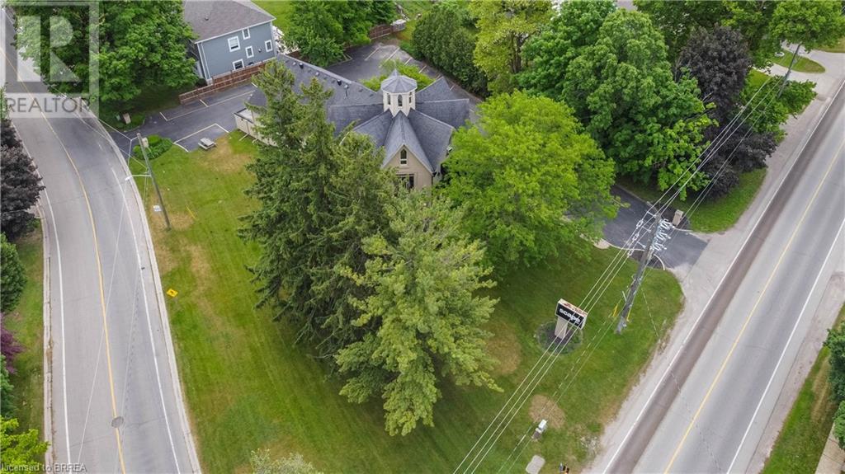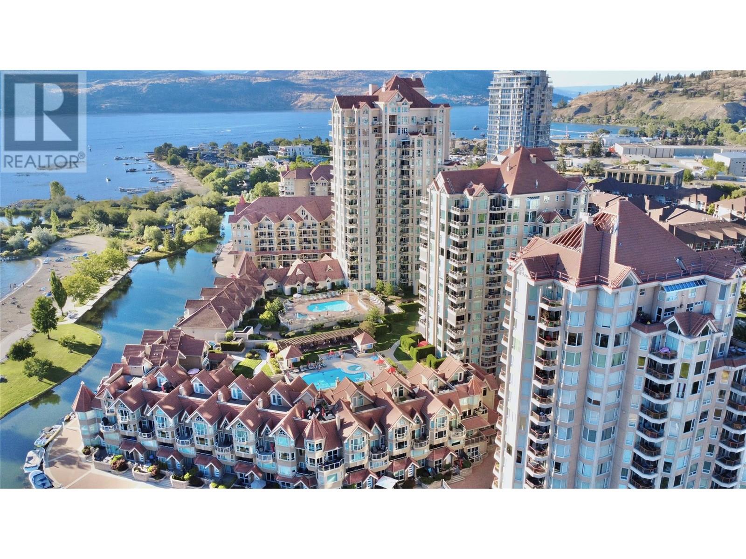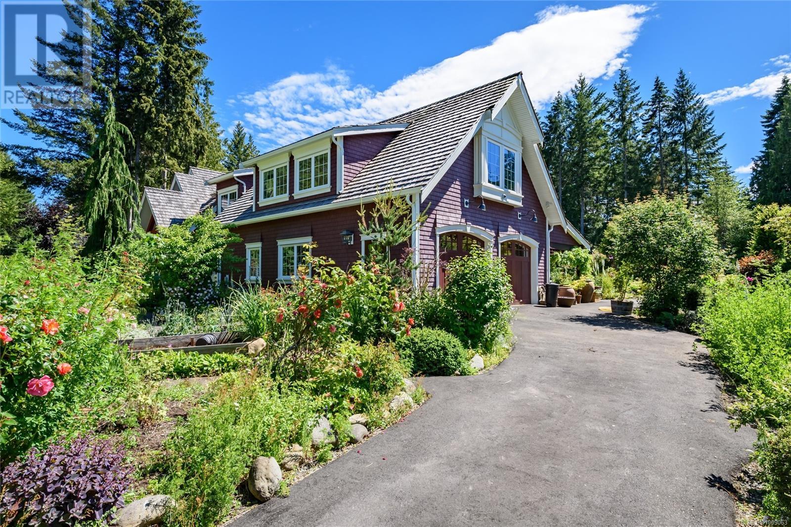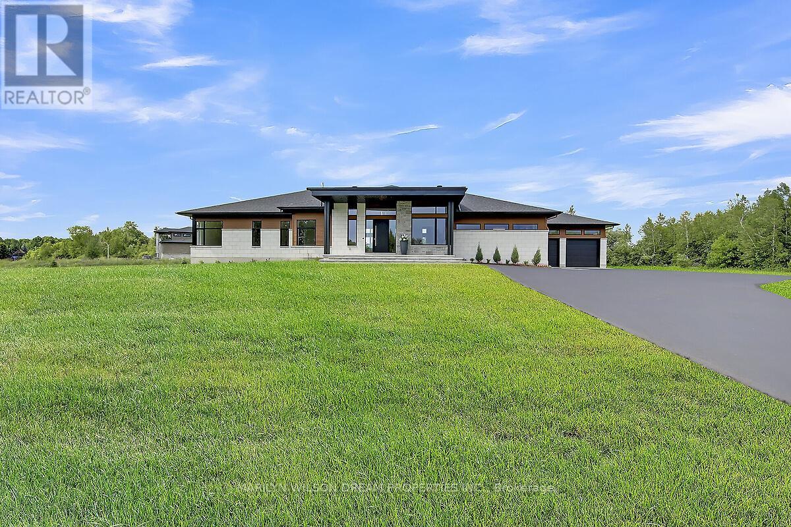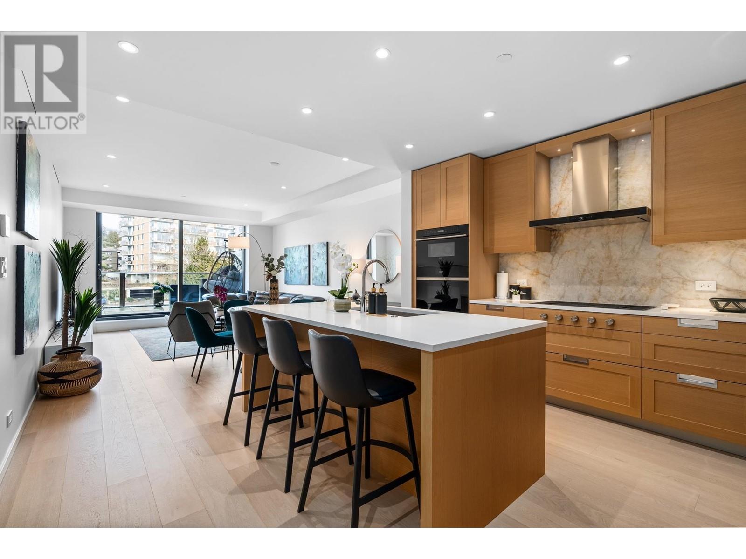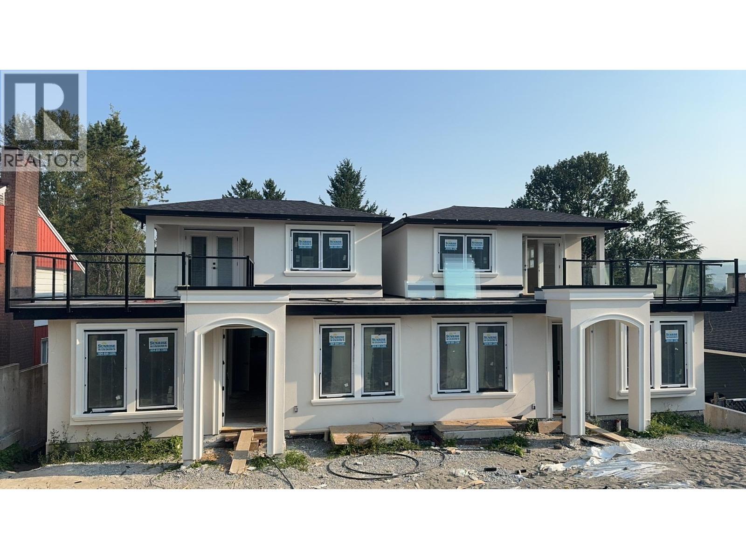1 A249 Island
Pointe Au Baril, Ontario
Equibikong - absolutely charming, located in the outer island community near the lighthouse in Pointe au Barils Georgian Bay freshwater granite & pines Islands. This property includes 4 islands near the open water, the main island with buildings and 3 other natural state islands around it, totalling 2.6 acres. There are: the 1958 square foot cottage; 580 square foot double cabin; 823 square foot guest cabin; a 2 slip boathouse & sheds. This includes 5 washrooms, 6 bedrooms, 3 porches and 3,336 square feet finished space in the 3 buildings. In the cottage find a gorgeous vaulted ceiling living room centred around a stone fireplace surrounded by a 43 foot porch with lighthouse and sunset views to die for. Large primary bedroom with special windows, walk in closet, its own screened porch and 4 piece ensuite (needs to be completed). Kitchen with laundry room pantry overlooks dining room. Double cabin is nicely divided in to 2 areas, each with its own washroom. Guest cabin to the east with 2 amazing porches surrounding, fantastic windows & views over the water too. Sought after exposed rock & pine tree setting with 360 degree views of picturesque bays and islands from all the various wonderful spots around the property. Quiet area, deep water access, newer shore and front docks, hydro electricity, UV & filter water system, boathouse crib work done, roofs in good shape. Between the lighthouse and the famous Ojibway Club and 15 minutes to the marinas in the station where there is a hardware store, nursing station with ambulance, groceries, LCBO, garbage transfer station and other amenities. These are special islands! (id:60626)
Royal LePage First Contact Realty Brokerage
219 65b Street
Delta, British Columbia
Boundary Bay executive home-custom 5-bed, 4-bath with den & games room, originally crafted by the builder as their own forever dream home. Reclaimed wide-plank hardwood flooring throughout, wood-frame windows, and exquisite millwork. Great room boasts a chef´s kitchen with Wolf 6-burner range, dual Bosch dishwashers, Sub-Zero fridge/freezer, dual copper sinks & pantry. West-facing patio and gardens create an entertainer´s dream. Backs onto protected green space-fenced, private, tons of parking plus RV space. Just 3 minutes to the beach! (id:60626)
Sutton Group Seafair Realty
2640 Lakeshore Road
Vernon, British Columbia
Discover exceptional waterfront living in the desirable area of Okanagan Landing, this rare double lot boasts 100 feet of pristine Okanagan Lake frontage on a spacious 0.36-acre landscape. Featuring a newly built dock, detached double garage, and ample space for redevelopment, the potential-filled property could serve as a serene retreat or future investment. Enjoy breathtaking lake and mountain views from your private yard, complete with a working hot tub for year-round relaxation.The charming 3-bedroom, 2-bathroom rancher has been updated with fresh paint, new flooring, and a hot water heater, combining vintage appeal with modern comfort. Inside, you’ll find a bright, functional layout, baseboard heating, and essential appliances included. Whether you're boating off your new dock, relaxing in the fenced yard, or exploring redevelopment opportunities, this lakefront gem offers it all. With municipal water, irrigation, RV parking, and immediate possession available, your Okanagan dream lifestyle starts here. (id:60626)
RE/MAX Vernon Salt Fowler
646 Mount Pleasant Road
Mount Pleasant, Ontario
Discover a rare and extraordinary opportunity in the charming village of Mount Pleasant, Ontario! This is your chance to own an impeccably maintained and iconic property that radiates timeless elegance. Set on a generous half-acre of Neighborhood Commercial-zoned land, this stunning building captivates with its sophisticated curb appeal, ample parking, and breathtaking interior. Currently home to a well-established spa, 646 Mount Pleasant Road is the perfect blend of beauty and functionality. The expansive main floor offers open versatility, complemented by a spacious loft. The massive lower level seems endless, providing limitless possibilities for your vision. Outside, the serene and prestigious setting mirrors the charm within. Opportunities like this come once in a lifetime. Don’t delay, call your REALTOR® today to explore this unique gem. Please respect the business by refraining from contacting the owner or staff directly. (id:60626)
Real Broker Ontario Ltd.
1152 Sunset Drive Unit# 1702
Kelowna, British Columbia
Now's your opportunity to own one of Kelowna’s most extraordinary lakefront penthouses. Spanning 3,000 sq ft of refined luxury, this meticulously renovated residence sits high above the city, offering sweeping panoramic views of Okanagan Lake, the bridge, the city skyline, and the sandy beach below. Elegantly renovated throughout, highlighted updates include crafted medieval walnut doors, refreshed window coverings, and a large gourmet kitchen with premium granite countertops complemented by state-of-the-art appliances. The vaulted living room, with its modern gas fireplace, overlooks the expansive views with access to one of your three private decks, perfect for sunrises with your morning coffee or sunsets with your favourite glass of Okanagan wine, selected directly from your temperature-controlled built-in wine library. The expansive primary bedroom, crowned with a vaulted ceiling, flows seamlessly from the walk-through closet with its custom-designed built-ins to the reimagined ensuite, now a spa-like haven with granite countertops, a grand floor-to-ceiling granite walk-in shower, and heated floors. The penthouse comes with two secure underground parking spots, a same floor storage room, and access to premium amenities including two pools, steam room and gym. There’s even an option for boat moorage in the Lagoon. Positioned in the heart of downtown Kelowna, you’ll enjoy unparalleled walkability to world-class dining, shopping, galleries, theatres, and the beach. (id:60626)
Realty One Real Estate Ltd
7679 Victor Lane
Fanny Bay, British Columbia
This custom 2-storey home has 2 beds and 4 baths, encircled by an elaborate and elegantly landscaped 1.14 ac yard, a premier home with luxurious finishes. Exterior features: paved drive and walks, small views of Beaufort Mts, fenced vegetable garden and much more. Interior features: in the kitchen, soft close drawers, Miele appliances, black walnut island, farmer’s sink, with butler’s pantry adjacent. Elsewhere: live edge, marble, quartz counters, white washed pine ceiling, hardwood and tile flooring, handcrafted fir beams, 20’ ceiling in great room, granite/river stone accented wood fireplace, cedar lined closets, maple-panel 2-car garage. The beach, an easy 100 step stroll. Guest cottage with strong structure, ready for development. Infrastructure includes: radiant heat and heat pump with HRV, 200 service, generator back up, security system, rain water collection, remote heaters on patio, dog bath, skylights, greenhouse. A first-hand view is the only way to appreciate this property. (id:60626)
Sotheby's International Realty Canada (Vic2)
610 4759 Valley Drive
Vancouver, British Columbia
Introducing the epitome of luxury living at Marguerite House II by Polygon, boasting over 1750 sqft with 2 spacious bedrooms, 2 full baths, 1 half bath, a den, breakfast room, and family room. Revel in the captivating North East exposure offering breathtaking views of Quilchena Park. Nestled in a family-friendly neighbourhood, this residence is surrounded by renowned schools like Crofton, St Georges, Prince of Wales Secondary, and Shaughnessy Elementary. Convenience is key, with easy access to transit, the new Arbutus Mall, and Kerrisdale shopping. This refined home combines opulence with practicality. Two private gated parking spaces, along with building amenities like a sauna, gym, and outdoor pool, enhance the comfort and convenience of Marguerite House II. Make it yours today. (id:60626)
Grand Central Realty
1070 Green Jacket Crescent
Ottawa, Ontario
Beautifully appointed custom designed bungalow offering elegance and sophistication. Spectacular lot in estate subdivision with executive homes. Built by Patterson Homes, this residence has never been lived in! Attractive Dominion stone exterior & grand circular driveway. This breathtaking home is graced with magnificent scale, an abundance of natural light, high ceilings & an open floor plan. Whether you want privacy & relaxation or the perfect entertainment venue, this property is it! Step inside and you will find classic and contemporary design elements, offering a relaxed elegance. Over 3500 sq ft on main level & 3100 sq ft of livable space on the lower level. Flooring is Vidar white oak hardwood and 30" x 30" porcelain tiles from Italy. This home features a gourmet kitchen equipped with Fisher Paykel high-end appliances, a large quartz waterfall island, custom Louis L'artisan cabinetry, wet bar & a butler's pantry. Flowing effortlessly into spacious living areas adorned with custom stone gas fireplace. Triple patio doors opening to the expansive hardwood deck, allowing for indoor-outdoor entertaining. Elegant office with frameless glass sliding doors & custom wine display. The primary suite boasts a spacious bedroom with patio doors to deck, a spa-like ensuite with a soaker tub, a walk-in double shower, dual vanities, heated floor & a custom walk-in closet. Two additional bedrooms with shared bath. Oversized mudroom with powder room & dog washing station. Solid maple floating staircase to lower level. High ceilings & in-floor radiant heating throughout. Spectacular 700 sq ft rec room with wet bar, fully sound insulated theatre, 4th bedroom, versatile bonus room for additional bedroom or gym, full bath with sauna, powder room, ample storage & direct access from garage. Fully insulated massive 5 car garage features 14' ceilings & fast EV charger. Windows by Marlboro custom windows. Lutron lighting & networking wiring throughout. Tarion warranty included. (id:60626)
Marilyn Wilson Dream Properties Inc.
137 Diiorio Circle
Hamilton, Ontario
This beautiful and spacious 2 storey dream home, situated in Ancaster, in a prime location of Meadowlands directly facing the conservation area. This is truly remarkable and offers an unparalleled living experience, with 4+1 bedrooms, 4.5 bathrooms, over 4000 square feet of finished living space. The interior boasts desirable upgrades such as elegant granite countertops, a stunning kitchen, hardwood flooring throughout, and impressive high ceilings that enhance the sense of space and light. Furthermore, the property offers a fully finished basement, a significant added value, which includes a bedroom and washroom, a substantial bar with sink, 2 wine fridges and 2 beverage fridges, also a Den with a filter system. Additionally providing flexibility and privacy for a growing family or for hosting guests. The backyard has been thoughtfully designed as a private resort-like oasis, perfect for relaxation and entertainment. It features an inground pool for those warm summer days, a charming wood burning oven ideal for outdoor gatherings, and a patio where one can comfortably lounge and dine. Landscaped, both in the front and back yard. This property truly presents a wealth of additional features that must be seen to be fully appreciated and represents a significant opportunity for discerning buyers seeking luxury and convenience in a sought-after neighborhood. You'll find yourself just minutes away from all grocery stores, schools, shopping centers, etc. Plus you're conveniently close to highways like Lincoln Alexander Parkway and the 403 for easy commuting. (id:60626)
Royal LePage State Realty
137 Diiorio Circle
Ancaster, Ontario
This beautiful and spacious 2 storey dream home, situated in Ancaster, in a prime location of Meadowlands directly facing the conservation area. This is truly remarkable and offers an unparalleled living experience, with 4+1 bedrooms, 4.5 bathrooms, over 4000 square feet of finished living space. The interior boasts desirable upgrades such as elegant granite countertops, a stunning kitchen, hardwood flooring throughout, and impressive high ceilings that enhance the sense of space and light. Furthermore, the property offers a fully finished basement, a significant added value, which includes a bedroom and washroom, a substantial bar with sink, 2 wine fridges and 2 beverage fridges, also a Den with a filter system. Additionally providing flexibility and privacy for a growing family or for hosting guests. The backyard has been thoughtfully designed as a private resort-like oasis, perfect for relaxation and entertainment. It features an inground pool for those warm summer days, a charming wood burning oven ideal for outdoor gatherings, and a patio where one can comfortably lounge and dine. Landscaped, both in the front and back yard. This property truly presents a wealth of additional features that must be seen to be fully appreciated and represents a significant opportunity for discerning buyers seeking luxury and convenience in a sought-after neighborhood. You'll find yourself just minutes away from all grocery stores, schools, shopping centers, etc. Plus you're conveniently close to highways like Lincoln Alexander Parkway and the 403 for easy commuting. (id:60626)
Royal LePage State Realty Inc.
310 1355 Bellevue Avenue
West Vancouver, British Columbia
Welcome to your new home, an exceptionally bright and immaculately maintained junior 2-bedroom residence in the highly coveted Grosvenor Ambleside-one of West Vancouver´s most prestigious waterfront addresses. This expansive, smart-home offers seamless indoor-outdoor living with a large private patio perfect for entertaining. Designed for the discerning buyer, it features top-of-the-line appliances, spa-inspired bathrooms, automatic blinds, ample storage and refined finishes throughout. Enjoy the convenience of garbage disposal on every floor, a private gated double garage, and an oversized storage unit. Equipped with a full fitness center, while being just steps from West Vancouver´s finest dining, boutique shopping, picturesque Seawall and amazing beaches. This prime location is within the catchment for top-rated schools, including West Vancouver Secondary, Ridgeview Elementary, and École Pauline Johnson, making it an excellent choice for families. (id:60626)
Real Broker
2 5115 Buxton Street
Burnaby, British Columbia
2 Storey +basement Duplex in South Burnaby. Price is for one side unit. The Estimate completion will be end of March. The Price is including GST. (id:60626)
Sutton Group-West Coast Realty (Surrey/24)

