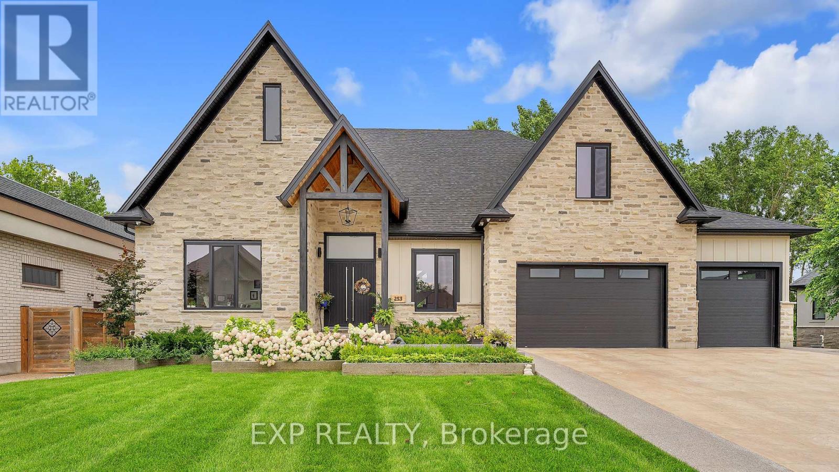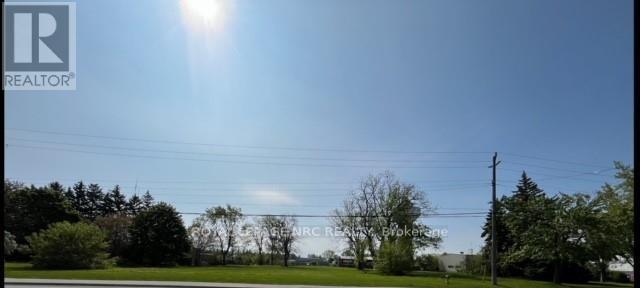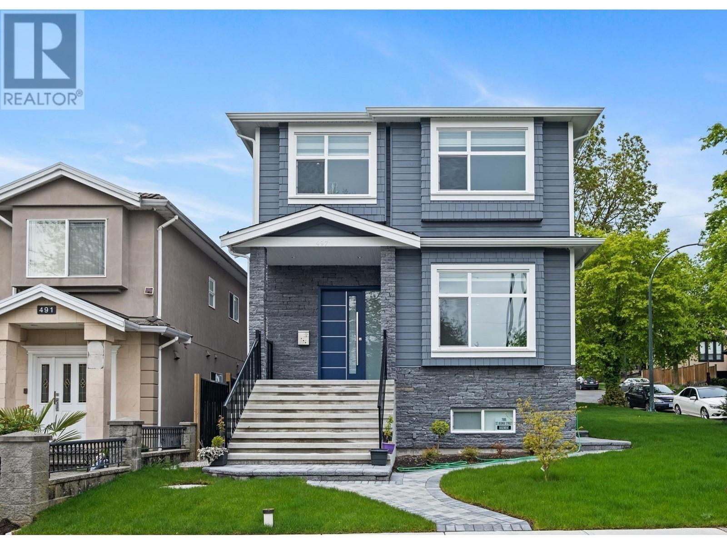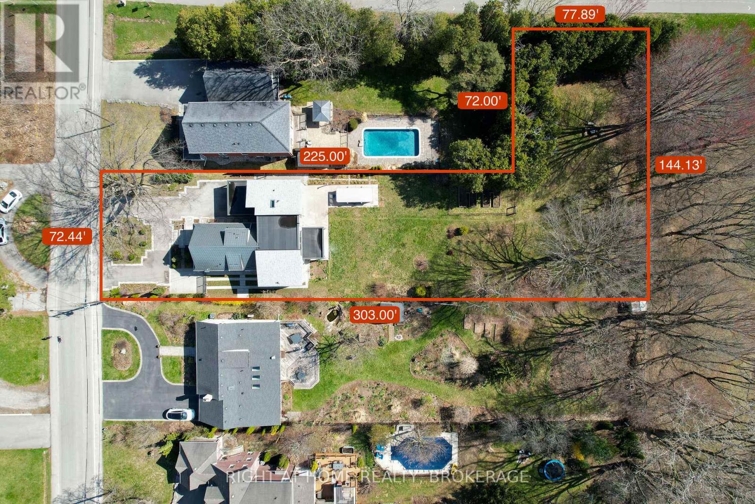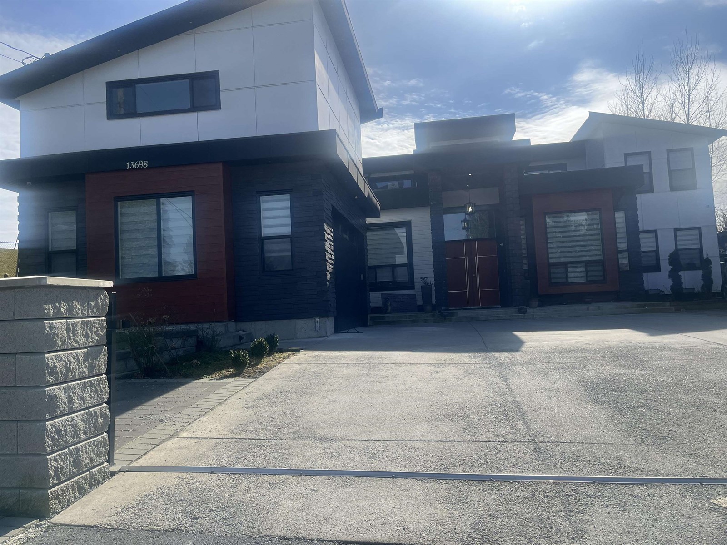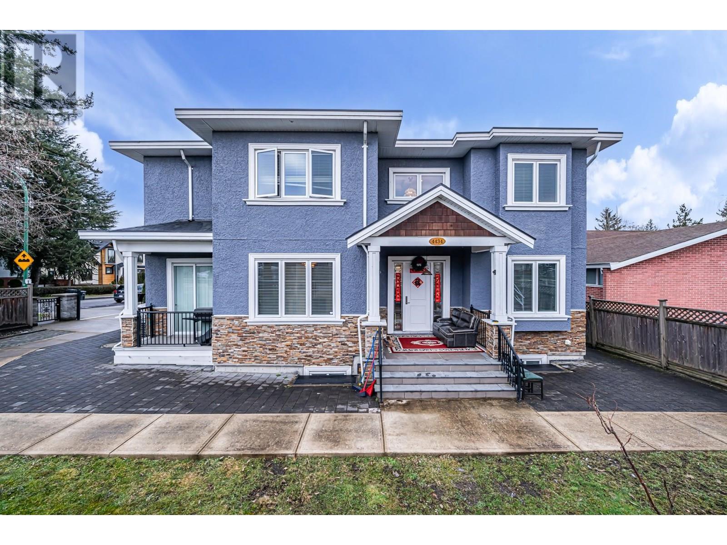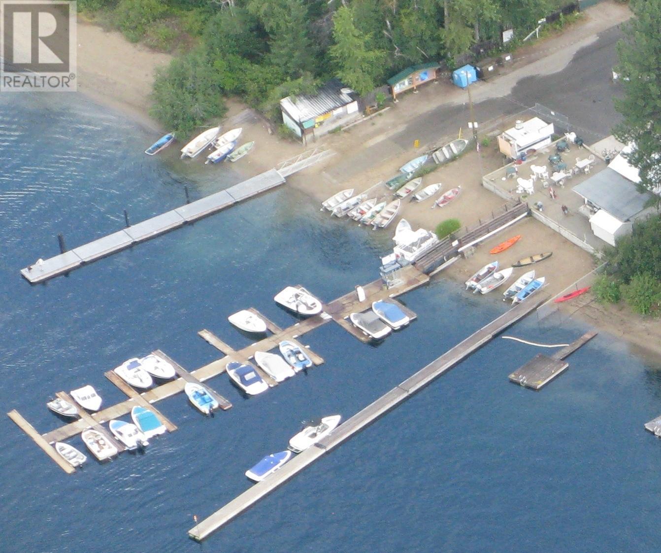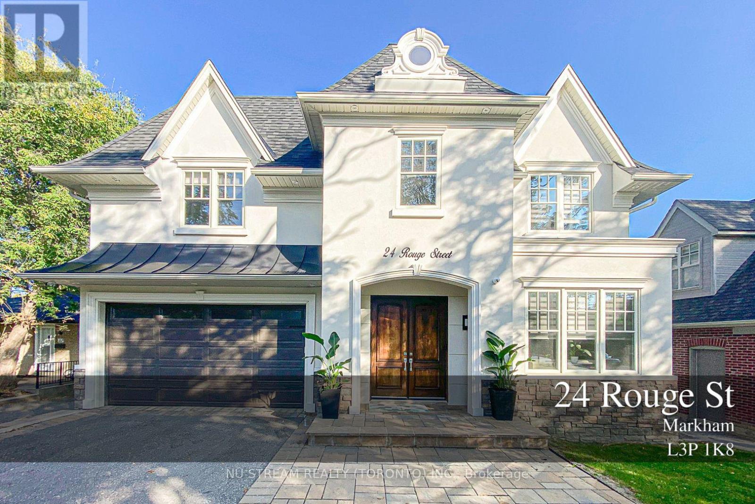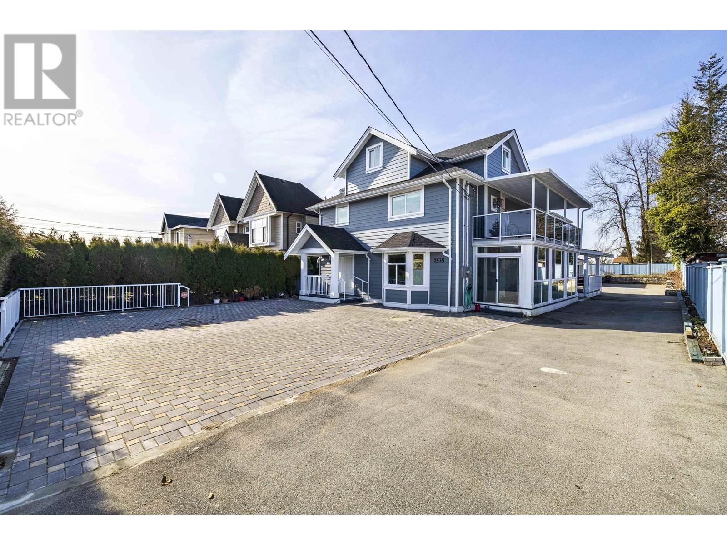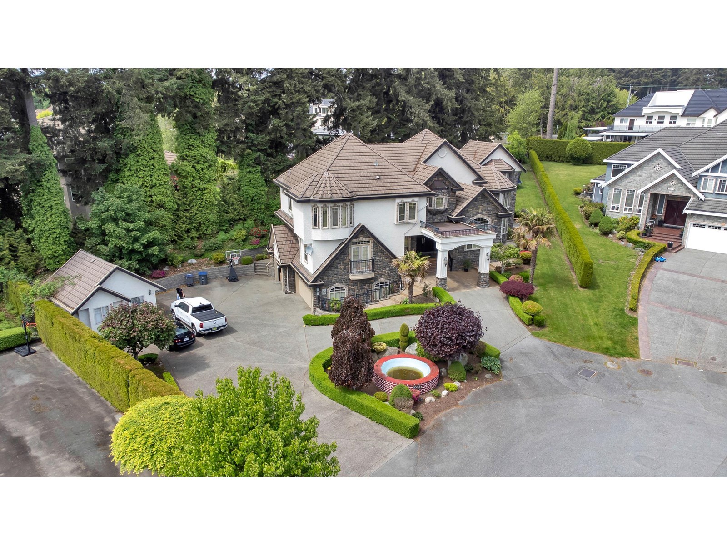253 - 9861 Glendon Drive
Middlesex Centre, Ontario
There's something about life at Bella Lago Estates. It's not just the quiet cul-de-sac of 29 custom homes. It's the way the light hits the over-grouted stone façade, the curve of the concrete driveway, the elegance of garden walls and landscape lighting. Even the 3.5-car garage feels like a warm welcome home. Step through the keyless/fobbed double doors into a thoughtfully designed open-concept bungaloft. Heated floors span all three levels. A built-in sound system follows you from morning coffee to evening unwind. Every detail is curated for comfort, ease, and connection.The kitchen is both stylish and soulfully anchored by a grand island and opening to a 16-ft family room with custom built-ins and a brick fireplace. Mornings start at the island, evenings end with wine, laughter, and board games with family. Slide open the 14-ft patio doors and step into your backyard sanctuary. A stamped concrete terrace and pergola invite al fresco dining, while the saltwater pool sparkles against tranquil lake views. The cabana is lit for twilight swims. The fully fenced yard is freedom for kids, pets, and daydreams.The primary suite is a true retreat, with beamed cathedral ceilings, a cozy fireplace, patio access, and an ensuite that feels like a five-star spa with it's freestanding tub, double vanities, rain shower, and walk-in closet. Two more bedrooms with custom walk-ins, a polished office, and a mudroom with doggie shower complete the main floor. The walkout lower level offers a full gym, theatre area, wet bar, guest suite, bonus room, two baths, cold cellar, and ample storage. European windows, upgraded insulation, high velocity air-conditioning for better efficiency and cooling and a full security system complete this lifestyle-focused home. Bella Lago Estates isn't just a place to live, it's a place to belong. A home where elegance meets everyday. Where moments aren't just made, they're lived. Welcome home. (id:60626)
Exp Realty
The Realty Firm Inc.
1367 Niagara Stone Road
Niagara-On-The-Lake, Ontario
2.38 acres of vacant land in a Commercial Zone area of Virgil of Niagara-on-the-Lake on Niagara Stone Road (HWY 55) near Four Mile Creek Road. Suitable for many uses. Property taxes have been calculated using the tax calculator and to be verified by the purchaser. The property is being sold "Sold As is and Where is". (id:60626)
Royal LePage NRC Realty
497 E 61st Avenue
Vancouver, British Columbia
Spectacular Corner Lot Home situated on high side of the street! Elegantly built 5 bedroom home blends traditional and modern design elements. Open concept, 10 FT ceilings, Gas Fireplace, Oak engineered hardwood floors, premium plush carpeting & Wall panelling. Kitchen features neutral color palette with professional series Fisher Paykel package. Also equipped with A/C, Viessman Gas boiler with radiant heating, home audio speakers & central vacuum. Located across the street from Pierre Elliott Trudeau Elementary School. Basement offers OVERSIZED 2 bdrm legal suite. 1 bdrm + Den laneway home rented for $2000 per month. Short Walk to Langara College & Main St transportation. (id:60626)
Srs Westside Realty
Royal Pacific Realty Corp.
704 Cedar Avenue
Burlington, Ontario
Thoughtfully reimagined in 2022 with contemporary California-style addition by Angelica Homes, this elegant home reflects lifestyle that values love of nature, craftsmanship & timeless design. Open-concept dining & living area with designer tiles and soaring wall of southeast-facing sliding doors & windows provides plenty of natural daylight. Back hallway with wardrobe closet, laundry and luxurious bathroom with Spanish designer tile accent wall and powder room leads to outdoors & swim spa. Architecturally crafted Brazilian Cherry/ Walnut staircase ascends to expansive 2nd level finished with Mercier hardwood floors. Its open layout, dual wrap-around mezzanine with custom glass railings is ideal for home office & gym/yoga space. Panoramic views from every window! Two tranquil bedrooms with oversized doors and stunning bathroom complete this level, which connects to primary suite by balcony with custom railings and triple sliding door. Main level includes modern kitchen with island & granite countertops, eating area, raised snack nook, cozy den and bedroom next to full bath. Fully finished lower level offers private entrance, family room with kitchenette, office, full bath and laundry. Energy-Efficient heat. and cool. System includes in-floor heating, radiators, heat pumps and AC. Private, backing onto city park 0.6-acre lot offers endless possibilities: tennis/basketball court/swimming pool. Spacious, covered concrete patio leads to insulated year-round extra-deep swim spa with powerful jets & automated Covana Cover. Oversized shed split between garden tools storage & hobby space. Front yard with circ. driveway offers10 park. spots & 2 in gated area, 2 Level2 electric charg. stations and prof. landscaped garden. Min. from downtown Burlington, waterfront, beach, LaSalle Park & Marina, RBG, biking trails, schools, shopping, this home offers ultimate blend of luxury, lifestyle, and location. Access to Burlington GO, major HW in Niagara and Toronto directions. (id:60626)
Right At Home Realty
13698 113 Avenue
Surrey, British Columbia
Court order sale, 2 level home, Great layout, centre island in kitchen, Wok kitchen formal dining room, 3 bedrooms up plus games room above garage. 1 bedroom suite. Radiant heat and air conditioning. Subdividable lot at rear of house. Easy to show. (id:60626)
RE/MAX City Realty
4434 Smith Avenue
Burnaby, British Columbia
Constructed in 2016, this expansive 4,334-square-foot home offers eight bedrooms and nine bathrooms, providing ample space for both family living and entertaining. The property sits on a generous 7,315-square-foot lot. With its modern design and prime location near Burnaby Hospital, steps away from Cascade Heights Elementary School, this home combines luxury and accessibility, making it a standout choice for discerning homeowners. Open house on Sun 10am-12pm, July 13. (id:60626)
Sutton Group-West Coast Realty
173 Larson Road
Christina Lake, British Columbia
60 year plus established marina on Christina Lake. Site is the only only fueling station on the waterfront, as well as the only waterfront general store, propane fill station, licensed restaurant, marine supplies, boat and equipment rentals, water taxi, barge service, and public moorage and storage with approximately 70 boats on site at capacity. Services over 160 ""boat access only"" cottages. Includes a 1200 square foot 4 bedroom home with office and basement storage, newer wharf and fuel systems, renovated store and shop building including upgraded 200 amp underground service, recent community water commercial line, 200' foreshore license, breakwater foreshore license. Adjacent to and an integral part of the Larson Road boat ramp facility. (id:60626)
Cir Realty
8 Honeywell Place
Toronto, Ontario
An enormous and immaculately kept ranch style bungalow with over 2400 sf on the main floor, an exceptional pie shaped lot measuring over 180 ft across the back and the cherry on the top is its location on a quiet, rarely available cul-de-sac in the heart of upscale Bayview and York Mills. Enjoy beautiful hardwood floors, a spacious living and dining room, a warm and inviting renovated eat-in kitchen with quartz counters and stainless steel appliances, two skylights, updated bathrooms, a sprawling recreation room, storage galore and so much more! Enjoy some of the best top-rated neighbourhood schools in the city, parks, transit and easy access to Highway 401. 8 Honeywell Place is your cottage in the city, it's incredible and is available for the first time in over 40 years. Don't miss this opportunity to make it yours! (id:60626)
Royal LePage Signature Realty
24 Rouge Street
Markham, Ontario
Custom build home has great curb appeal and sits on 198 feet deep ravine lot with Muskoka living style. Incredible Craftsmanship, Elfs, Pot Ltg. Designer Paint. Protected with Heritage Parkette on the front and Milne Park at the back with unconstructive views for life and privacy. Appr.5000 SqFt living space. 5+1 bedroom with Soaring 10Ft Ceiling on Gf and 9Ft on 2nd Floor. Double master Br with walk-in closets, 2 custom gourmet kitchens. Nanny/Grandparents Suite with Separate Laundries. Soundproof Foam Insulated Energy Star Home. Next To 407 & Best Schools. **EXTRAS** All Elf's,B/I Appliances in 2 Kitchen, All Windows Coverings. Custom Deck. Home security cameras. Hwt (R).10 Walking Score. close407. 24Hrs Transit At Street Level Ttc, Yrt & Go (id:60626)
Nu Stream Realty (Toronto) Inc.
7535 Burgess Street
Burnaby, British Columbia
A Custom-Built Home in East Burnaby with a 10,560 square ft Lot. This uniquely designed property features a main house with 6 bedrooms across three levels and a separate 2 bedroom, two-level suite for tenants, ensuring complete independence and no interference between the two living areas. This home is perfect for large families or investors looking to generate rental income while waiting for the land value to appreciate. The fully enclosed yard provides great privacy. The quiet community backs onto a park, and the surroundings offer a full range of shopping, schools, entertainment, and community centers, all with convenient transportation. Contact us to schedule a viewing! (id:60626)
Nu Stream Realty Inc.
5545 127 Street
Surrey, British Columbia
This exquisitely designed luxury residence is located in the esteemed Panorama Ridge, occupying an expansive nearly half-acre lot. This stunning mansion in Panorama Ridge is a real showstopper! It comes with not one, but two wrap-around decks for all your sunset-watching needs. With a whopping 9 bedrooms (including a two-bedroom suite in the basement), there's space galore. And don't forget the shed room - perfect for turning into your dream office. Outside, the landscaped gardens are a dream, complete with a charming water fountain. Parking? No problem! You've got three garages and 7 extra spots for all your guests. Upstairs, ocean views await from multiple rooms, while the high ceilings give everything an airy vibe. Trust us, you've got to see. (id:60626)
Century 21 Coastal Realty Ltd.
1502-1504 Dupont Street
Toronto, Ontario
Amazing land opportunity at a prime corner in Toronto! Located at the highly visible intersection of Dupont and Symington, this property features an existing bank building with excellent retail potential. Offering a 50 x 125 ft lot, this is an incredible chance to secure a long-term investment property or explore a development opportunity in one of the citys most sought-after and rapidly evolving neighbourhoods. Perfect for investors, developers, or end-users looking to capitalize on a rare corner lot in a vibrant urban setting. (id:60626)
Forest Hill Real Estate Inc.

