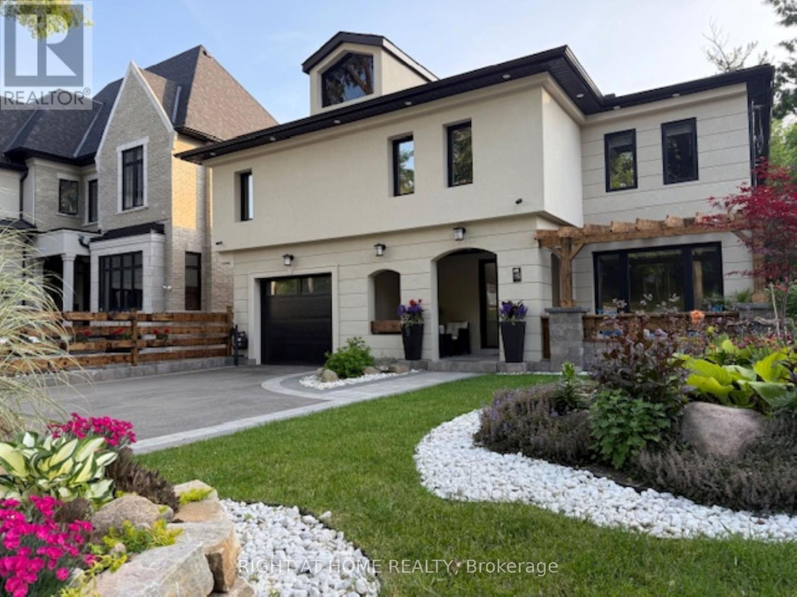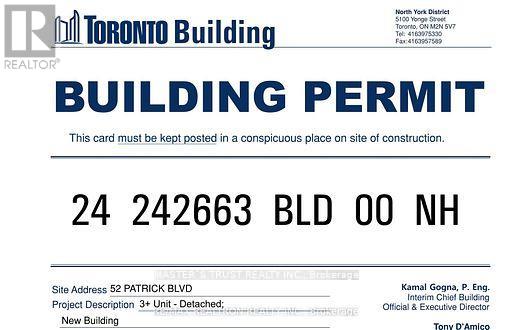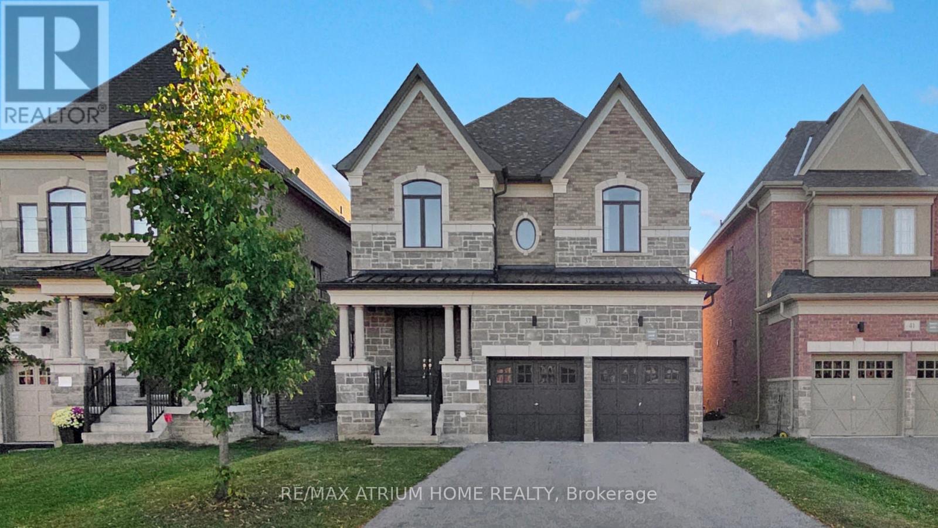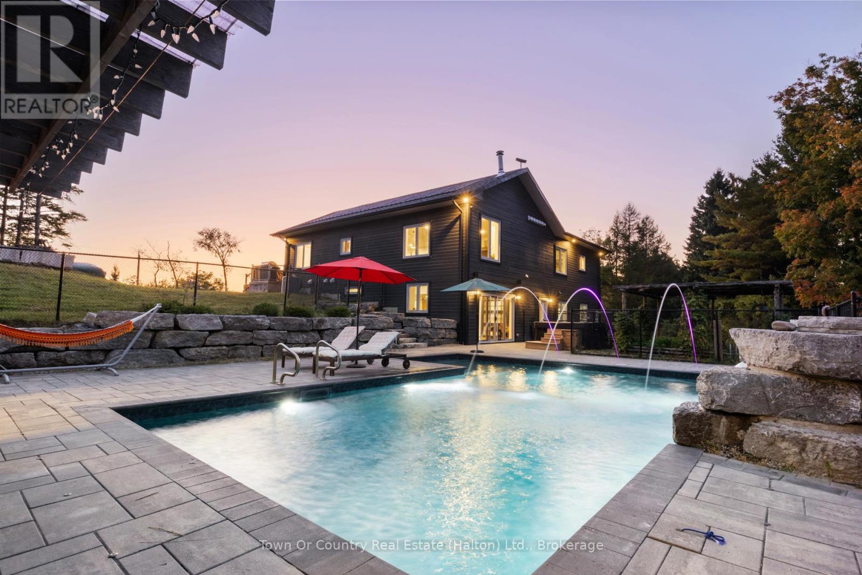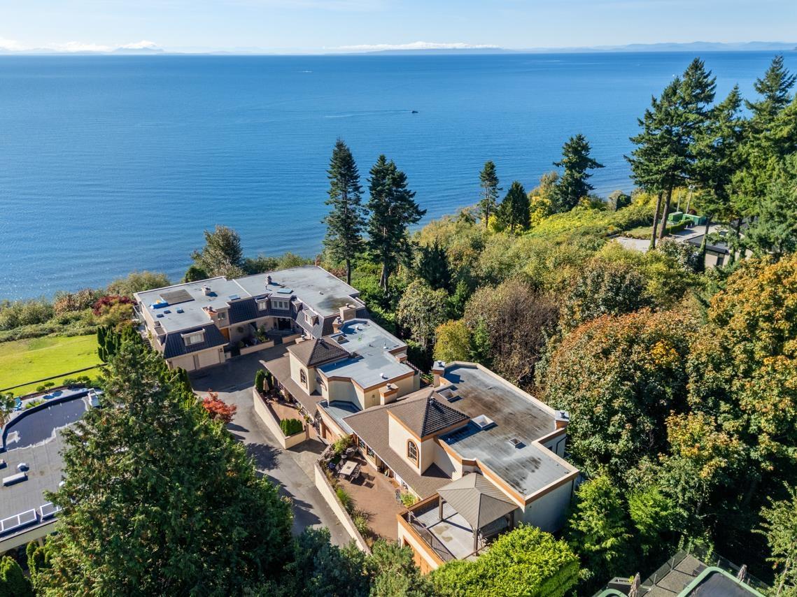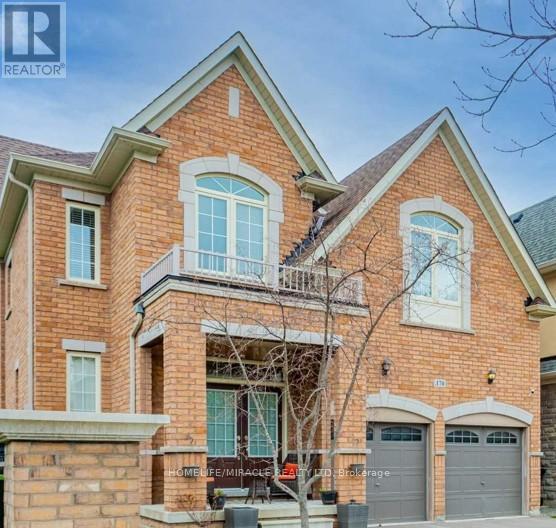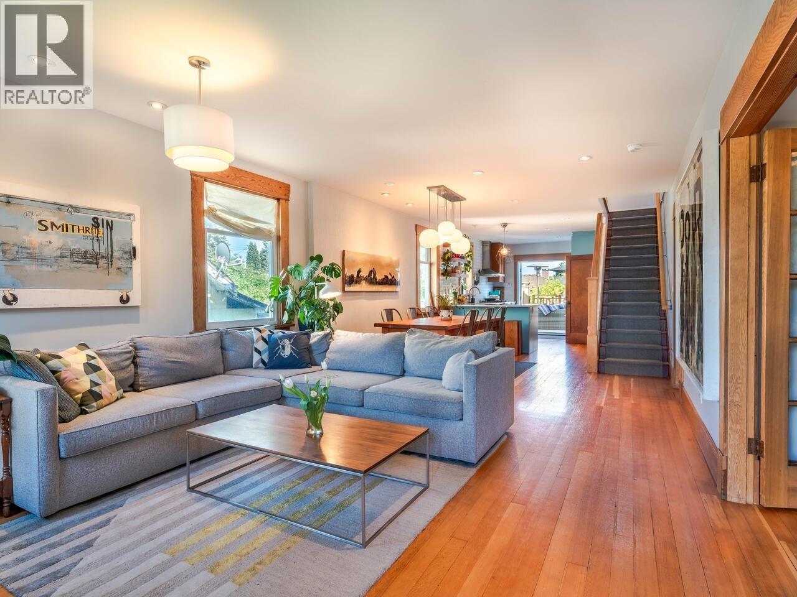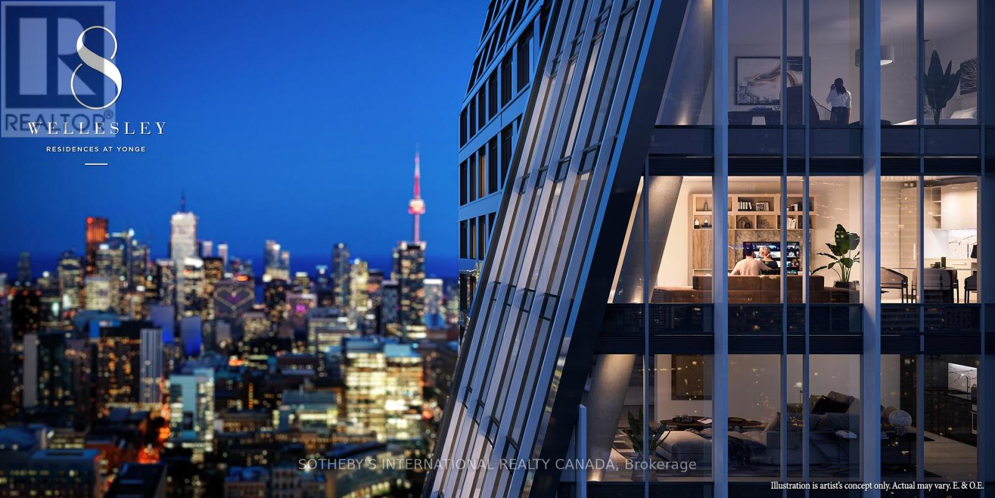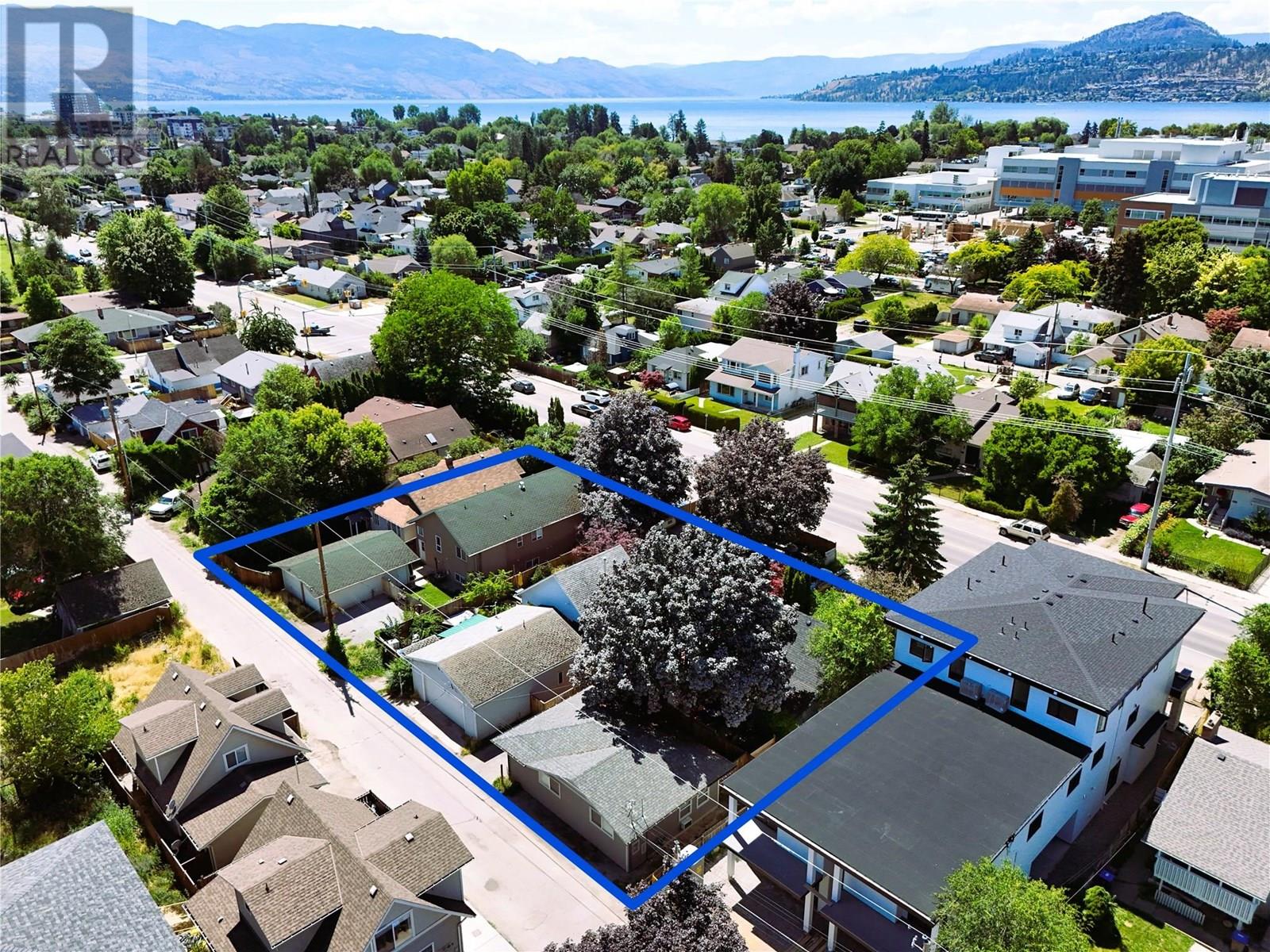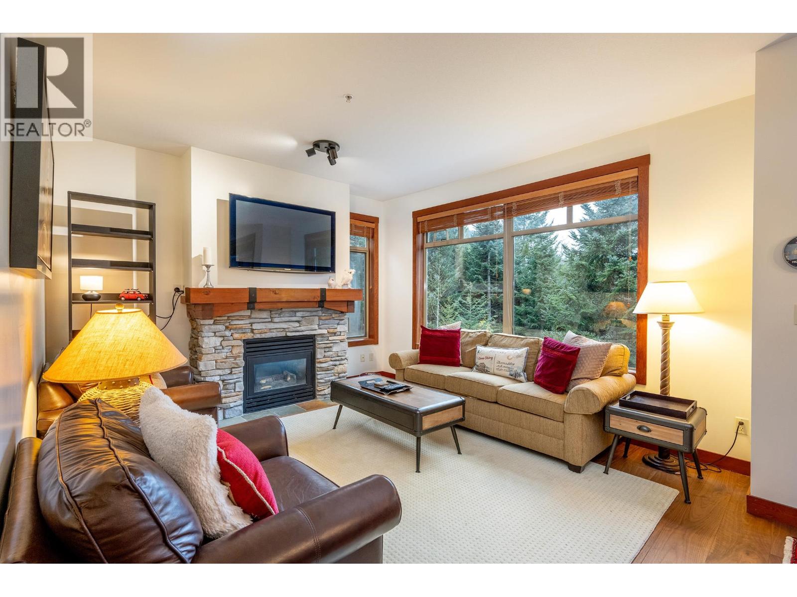1482 Old Forest Road
Pickering, Ontario
Stunning-Just Completed- Multi-Generation Home plus a Legal Apartment, approx. 4,180 SQF of Livable Area, including the above-ground basement. Located in one of Pickering's Most Desirable & Friendly Premier areas, a Quiet & Upscale Rouge River Neighborhood, Highly Sought-after. Forested Backyard Oasis W/ Sprawling Grounds, Deck & Patio, Professional Landscaping, finished above Grade Legal Apt., 2 B.R. W/ Exclusive Large Deck, separate entrance, in-suite Laundry, was rented $2,500/M + share of utility Bills, Ground Floor Features an Outstanding Family Room W/ Gas Fireplace combined with the Kitchen & the Solarium, Walk-Out to Summer Breathtaking Breakfast Deck Overlooking the oasis forest-like backyard and the forest of the Rouge River, Combined Living Room and Dining Room with a picturesque window overlooking the magnificent well-landscaped Front Yard. Garage is roughed-in for Gas Heater, Kitchen Deck is Roughed-in for Gas BBQ. Impressive Solarium, outstanding Entertainers all seasons Gem & Breakfast with Low-E Double Glazed Glass for walls and Ceiling, Porcelain floors W/ under Floor heating and private Hot & Cold AC, Large eat-in Gourmet Chefs Kitchen W/ Designer Cabinetry, Oversized Centre Island with Water Fall Quartz countertop and a fruit sink, Quartz Back splash, Best-In-Class Appliances, modern glass stair railings on Accent Walls. Second Floor Features 4 Bedrooms, an Impressive Primary Suite W/ Fireplace, His Closet and Her Lavish Walk-In Closet & Opulent ensuite W/ Freestanding Tub & Spa, a second master in suite, Coffee Station, Shelved Laundry and Linen Closet. Minutes to Top-Rated Schools, Parks, Transit, Major Highways & Amenities, minutes to GO-Train,40 min. to Toronto via GO train. (id:60626)
Right At Home Realty
52 Patrick Boulevard
Toronto, Ontario
Seller Pay Building Permit Fee and 4 unit main Building Permit ready ! for all Investors, Builders, and Contractors! Seize This Exceptional Investment Opportunity: A Future Fourplex Paired With a Stunning Garden Suite, Situated on the Treed Lot of 50*159 Ft, Offering Up to 23 Bedrooms Perfect for Maximizing Rental Income and Long-Term Growth Potential! Fantastic Location! Walk to Brian Public School (French Immersion) With a Pathway to York Mills Collegiate. Close to Highways 404/401, 20 Mins to Downtown, and Minutes to Fairview Mall Subway. Surrounded by Parks, Sports Fields, and More/ Seller Pay Building Permit Fee and 4 unit main Building Permit ready ! **EXTRAS** Fridge, Stove(oven not working), forced air oil furnace, oil tank 2018, Air Conditioner. the garden house's building permit is currently being updated (id:60626)
Master's Trust Realty Inc.
37 Hamster Crescent
Aurora, Ontario
Welcome to this beautifully upgraded two-story home made by Treasure Hill. 10ft ceilings main floor, 9ft ceiling second floor. Spent over $100,000 for upgrades and just renovated. Open-concept, great spacious layout with hardwood floors through out main & 2nd floor. Gourmet kitchen with marble slab backsplash, marble countertop centre - island and durable 24x48 porcelain floor tiles - Perfect for cooking and entertaining. Ample pot lights illuminate the main floor, creating a bright and inviting atmosphere. Laundry room equipped with marble countertops, modern cabinetry, and a large stainless steel sink. This home seamlessly blends luxury finishes with functional design, making it an ideal choice for discerning buyers.Close to shopping centre, supermarket, banks, restaurants, parks, schools, Hwy 404 and Go station. Matterport 3D Link: https://winsold.com/matterport/embed/431240/2QUMLM39g9H (id:60626)
RE/MAX Atrium Home Realty
5041 Third Line
Erin, Ontario
Welcome to 5041 Third Line in the south end of Erin - where comfort, style, and serenity come together on a sprawling 1.4-acre homestead tucked into nature. This custom-built 2017 bungalow blends modern elegance with warmth. With 3 bedrooms, an office, and 3.5 baths, the layout offers both space and intimacy. The main floor is bright and open, featuring oversized windows that flood the home with natural light and frame views of the private backyard. A floor-to-ceiling wood-burning fireplace, ducted into the central air, offers cozy charm and efficient heat. The kitchen and dining area are perfect for gatherings, with sleek appliances and space for an oversized family table. Downstairs, the fully finished walk-out basement feels like a home of its own - complete with a family room, private office, generous storage, and a separate entrance to the side yard. Ideal for multi-generational living, games nights, or a future in-law suite. Outside is your own private retreat: a landscaped pool with a rock waterfall, stone interlock lounging areas, and a firepit surrounded by trees. Terraced hardscaping and wooded privacy make the backyard perfect for entertaining or quiet reflection. The heated 3-car garage offers space and comfort year-round. And while this peaceful retreat feels far from it all, you're only 10 minutes from groceries, shops, trails, and your daily coffee at Tim Hortons. Whether you're seeking space to grow, room to host, or just a quiet place to unwind - this home truly has it all. See attachments for survey, floor plans and property details. (id:60626)
Town Or Country Real Estate (Halton) Ltd.
1311 133a Street
Surrey, British Columbia
Downsizing from a large home and you want to finally get to live at the beach, enjoy the Ocean living lifestyle ? But still want to keep everything ... offering a spacious 4334 SF on 3 levels ,with central A/C. Large open living spaces and Vaulted Ceilings Ocean Views and Park like setting Peaceful and Private Four bedrooms 3.5 bath, Balconies off the bedrooms . Southwest exposure Ocean Views Balconies are three levels total over 1100 SF. .Primary bedroom has a view*large walk in closet, 5 piece en-suite a natural gas fireplace and additional sitting room. Natural gas fireplace in Vaulted living room, formal dining area, Nat gas fireplace in the Family room. Island seating in Kitchen and large Eating area. Laundry on main floor. Direct west exposure for Sunsets . Attached workshop and double garage for your cars. Quiet peaceful no traffic street ,located on the Shores of Ocean Park. A Natural fauna Ravine trail walk to the beach to the west. Close to the Ocean Park Village for convenient shopping. (id:60626)
Hugh & Mckinnon Realty Ltd.
170 Maxwell Street
Toronto, Ontario
Welcome to 170 Maxwell St.This stunning custom-built home offers approximately 3,600 sq. ft. of above-grade, thoughtfully designed living space, ideally situated in the highly desirable Bathurst Manor community-known for its family-friendly streets, top-rated schools, beautiful parks, and convenient access to transit and major highways.Step inside to a grand open-concept kitchen and dining area, perfect for hosting gatherings and celebrating family moments. A private main-floor family room provides an inviting space for everyday relaxation.At the heart of the home is the chef's kitchen, featuring stone countertops, a breakfast bar, premium millwork, and abundant pantry storage. The spacious eat-in area overlooks the large backyard, while the bright family room-framed with generous windows-creates a warm, welcoming environment ideal for both living and entertaining.The upper level showcases five versatile, oversized bedrooms and three bathrooms. The luxurious primary suite impresses with multiple walk-in closets and a spa-like 6-piece ensuite. All bedrooms include custom closet organizers; two share a convenient Jack-and-Jill bathroom, while another features its own private ensuite.The main level also includes a large laundry and mudroom with direct access from the two-car garage.The finished basement further extends your living space with a spacious recreation room, two additional bedrooms, and ample storage.Outside, the property features a private backyard, a double garage, and a generous driveway.Located within walking distance to schools, parks, community centres, and transit-and just minutes from major highways-this home offers unmatched convenience. Shopping, dining, and neighborhood amenities are all close by.170 Maxwell St delivers the perfect blend of luxury, functionality, and location-ideal for today's growing family.Allow 72 hrs irrevocable. (id:60626)
Homelife/miracle Realty Ltd
1124 Tenth Avenue
New Westminster, British Columbia
Victorian Charm preserved with modern flair and all permits! This 8 bedroom 3 full bath Moody Park home has been lovingly restored retaining classic 1926 lines while creating beautiful modern spaces to suit your multi-generational family. Full height basement (revenue, nanny or granny) gorgeous fenced yard, open plan main floor with 2 beds and full bath, and gorgeous upper floor with 3 beds and full bath, there is nothing else that compares. Enjoy entertaining on your back deck, creating in your workshop and finally having a place to store all your gardening goodies in the new shed. So many options await and all the heavy lifting has been professionally done. This is the ONE ! Call your agent today ! (id:60626)
Oakwyn Realty Ltd.
707 - 8 Wellesley Street W
Toronto, Ontario
Welcome to discover one of the largest and most premium suites at brand new luxury Residences at Yonge. Reputable Centre Court and Bazis team with Arcadis to create this 55-storey silhouette celebrating graceful architecture. Suite 707 offers artful and highly curated living experiences with exceptionally generous space in Toronto's most desirable hotspot. Appx 1228 sf, all 4 bedrooms in decent size. 4th bdrm converts from extra-large enclosed den/office. Enormous living room in appx size of 32'3''x 10'9'. Two spa-like baths devote lavish tile & stone selections, brass fixtures, sleek vanities and b/i shelves. Integrated linear kitchen refined with upscale appliances incl built-in refrigerator, dishwasher, microwave, range hood, 4 Burner e-cooktop & oven. Huge mirror closet home a front-load laundry set. Top grade cabinetry with vast storages. Enhanced floor-to-ceiling windows & sliding doors invite ample natural lights. Upgraded lightings, elegant clean-lined materials, black/grey tone & gold accents erect a flair of fashion. Owned parking E-30 near elevator. Easy access Floor-7 locker. Fendi furnished lobby spans various seating zones with fireplace & piano glamour. Figure 3 & Land Art designers bring over 21,000 sf of sophisticated spaces that stretch inside outside for trailered amenity. Workout in style. Level-3 apps 6,300 sf fitness center rivals unparalleled gym. Level 5 Co-Working Space. Concierge services, security coded access, guest suites, automated parcel storage, and visitor parking. Situated on an internationally recognized street, this luxurious condo features immediate access to TTC subway. Ideal proximity to world-class schools, acclaimed business centers and premier shoppings. A perfect urban sanctuary for professionals seeking a coveted AAA location next to Yorkville, University of Toronto, Ryerson/Metropolitan U, Yonge-Dundas Sq, Eaton Ctr, Financials and Medical Health districts. 8 Wellesley is a home to the next generation of Toronto's Elite. (id:60626)
Sotheby's International Realty Canada
13 Grice Circle
Whitchurch-Stouffville, Ontario
Don't Miss This Rare Opportunity to Own a Showpiece Home in Stouffville's Coveted Whelers Mill Community. Welcome to a truly exceptional residence, thoughtfully designed and beautifully upgraded, nestled on a quiet, family-friendly street in one of Stouffvilles most sought-after neighbourhoods. Surrounded by protected green space and scenic walking trails, this home offers the perfect blend of luxury, comfort, and everyday convenience. Walk to top-rated schools, charming local shops, parks, and vibrant community amenities. Spacious foyer featuring double closets, porcelain tile flooring, and a freshly updated powder room. Private main-floor office with French doors ideal for remote work, study, or creative pursuits. Custom chefs kitchen equipped with black stainless steel appliances, 8-foot island with a dual-drawer beverage fridge, plus abundant pantry storage. Formal dining room with custom millwork & coffered ceilings perfect for hosting intimate dinners to large gatherings.Light-filled family room anchored by a custom fireplace. Functional mudroom and central homework station perfectly suited to family life.Wide-plank hardwood flooring, upgraded trim, millwork, and California shutters.Five spacious bedrooms, the fifth with its own balcony and wet bar perfect as a nanny suite, second-floor lounge, or private home studio.The sun-drenched primary retreat, with dual walk-in closets featuring custom organizers, and a spa-like ensuite.A beautifully updated, centrally located laundry room right where you need it most!Unwind in your professionally landscaped backyard, complete with in-ground pool, mature trees for privacy, a shaded arbour, and space for entertaining or quiet relaxation.This home truly has it all premium upgrades, timeless finishes, and a location that checks every box.An unparalleled opportunity to live in comfort, style, and connection to everything that makes Stouffville special. (id:60626)
Royal LePage Your Community Realty
11650 Brown Creek Road
Grand Forks, British Columbia
Visit REALTOR website for additional information. Amazing Farm formally known as The Whistling Kettle! Lovely Ranch house & wrap around deck overlooking 213 acres of quality hay pasture. 100x40 Horse/Hay barn valued at $400,000, 40x50 Workshop/Garage, 30x40 Equip Shed, fenced yard around house *5 site RV/tent campground at river *Huge business opportunity for hay productions, horse training/boarding development, storage facility, mechanics shop and more! Located on the Granby River, this fantastic property is surrounded by crown land and has massive potential to generate some great income. The hay produced in past generates approx. $100,000 to $120,000 a year. If you are looking for extra income, the campground brings in tidy income with $33/night charge. (id:60626)
Pg Direct Realty Ltd.
2243 Richter Street
Kelowna, British Columbia
INVESTOR AND DEVELOPER ALERT! 0.53 Acres Land Assembly. 176.46' W x 129.94' D. MF4 Zoning, in the Transit Oriented Area, on the Transit Corridor. Allows for Commercial Retail Units on the ground level. Future Land Use is C-HTH (Core Area – Health District) designation—part of the 2040 Official Community Plan and reflected in the Zoning Bylaw—allows a mix of institutional, residential, and commercial uses tailored to support the Kelowna General Hospital area. Maximum Base Density is 2.5 FAR, with 0.3 FAR bonus available for purpose built rental or affordable housing. Max Site Coverage 65%. Must be sold in Land Assembly the Cooperating Properties: 2237 Richter St, 2253 Richter St, 2257 Richter St. Conceptual Design and Brochure will be made available shortly. (id:60626)
Realty One Real Estate Ltd
25 2301 Taluswood Place
Whistler, British Columbia
#25 Bluffs is the perfect full time residence for a Whistler local or a cozy year round Whistler getaway to spend your weekends & holidays. This bright 2 bedroom & 2 bathroom, 1,010 sq/ft townhome is located in very close proximity to ski-in/ski-out access on Whistler Mountain - a wonderful perk if you are a winter sports enthusiast. Flexible Phase 1 zoning allows owners the benefit of living in the unit full time and using exclusively for themselves, renting on a short term or long term basis or a combination of both! Enjoy great deck space to take in the mountain air on crisp winter mornings before heading out for a fun filled day on the slopes. The Bluffs complex is just a short distance to Whistler Creekside where you will find many shopping, dining & recreation options no matter the time of year. Call today to make your appointment to view! (id:60626)
Engel & Volkers Whistler

