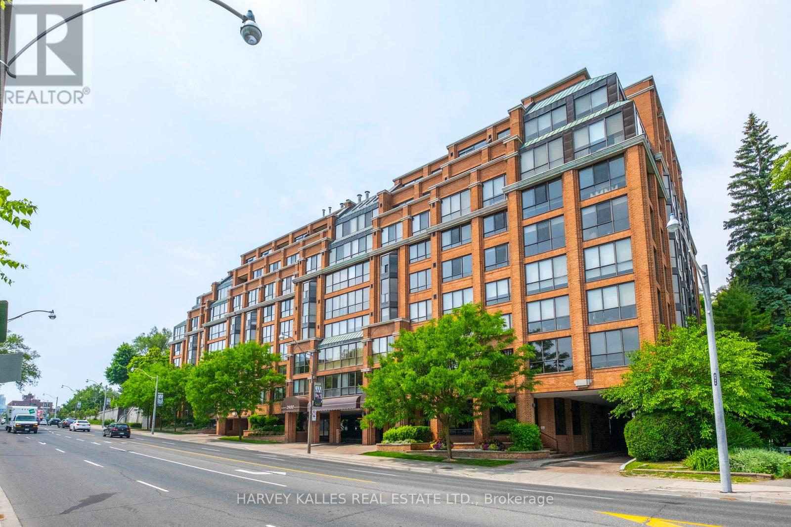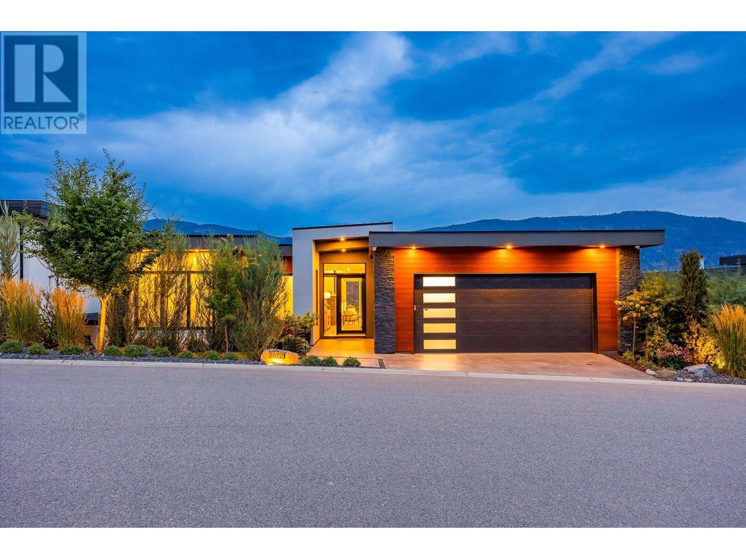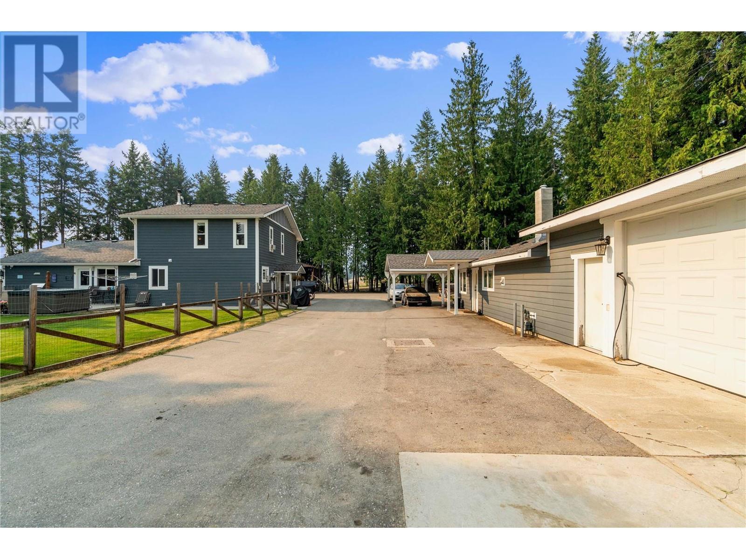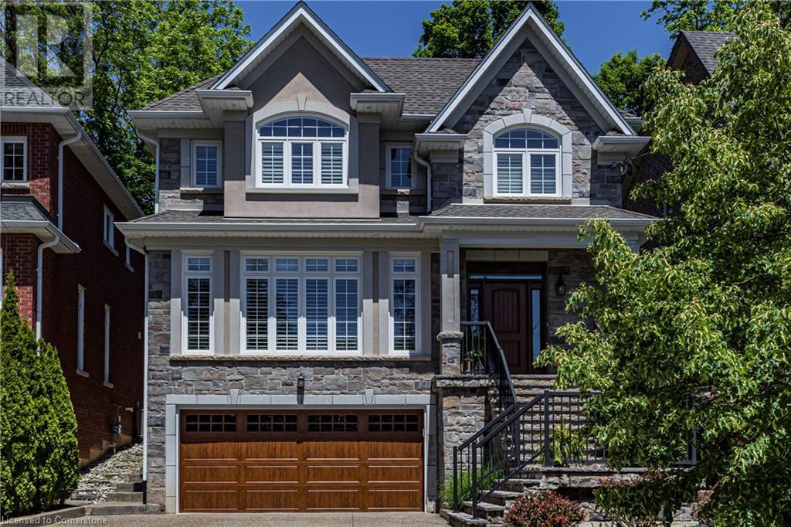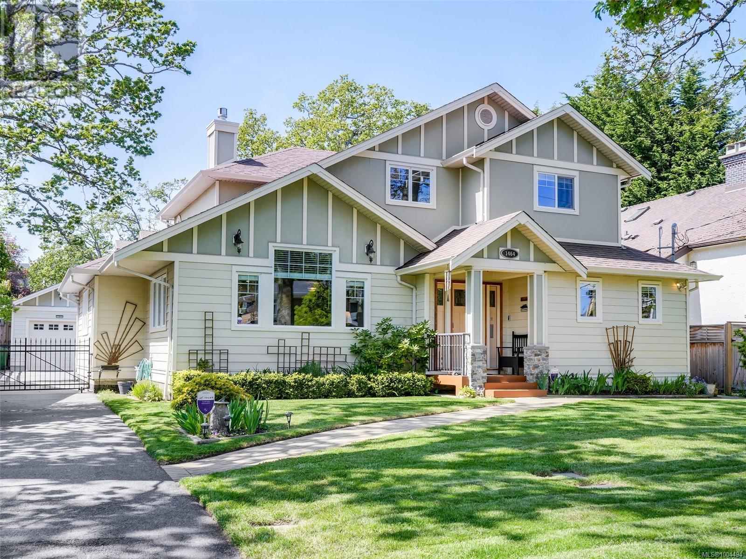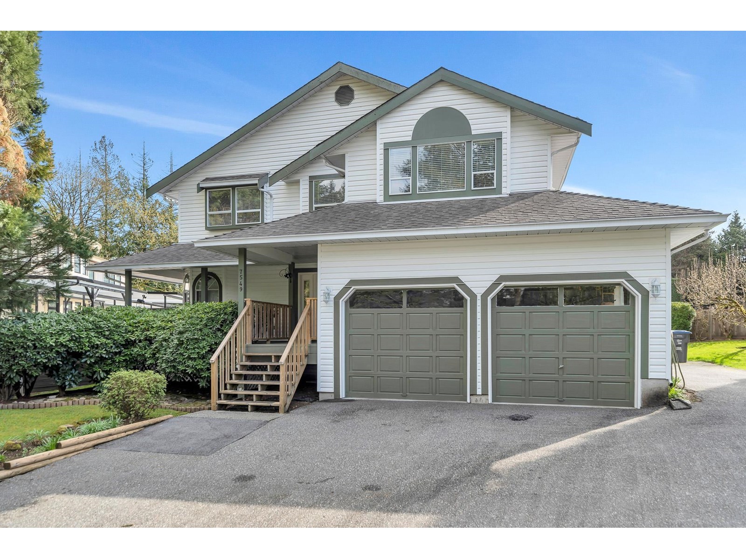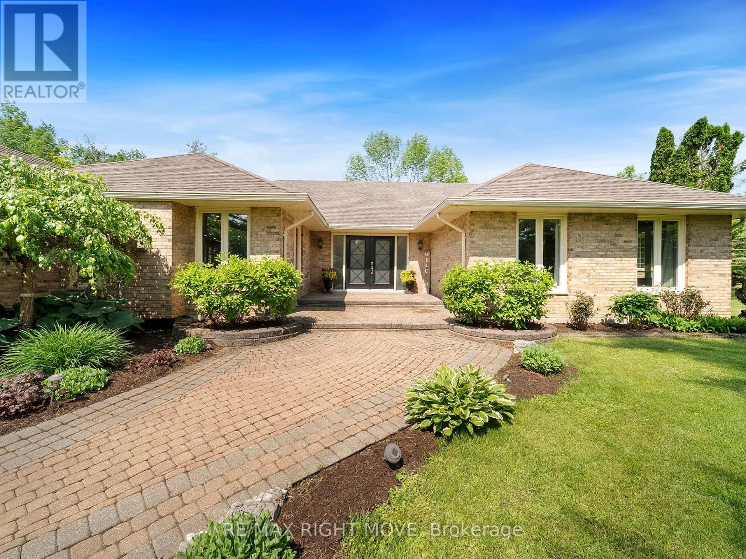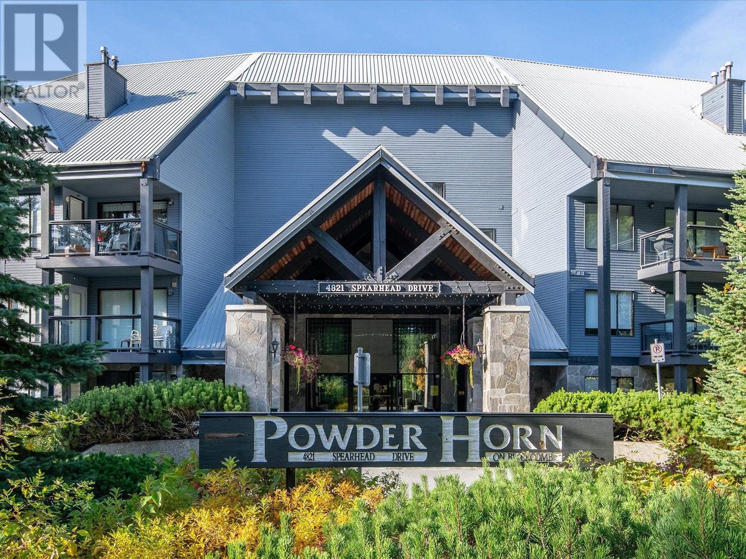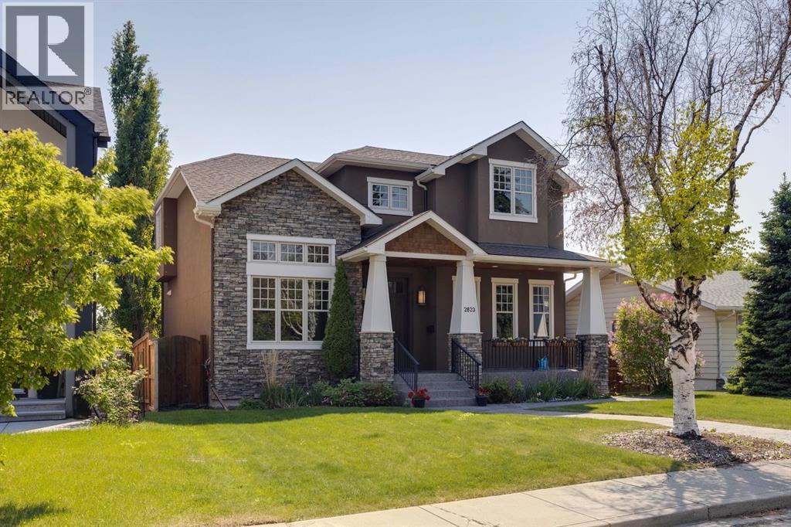702 - 2900 Yonge Street
Toronto, Ontario
Welcome to a great opportunity to own a "Bungalow in the Sky". Approximately 2,300 square feet, West and North Facing, Above the Trees park Views, just a couple of Blocks south of the Lawrence Yonge subway Station. Currently Three Bedrooms, the space can easily be adjusted to accommodate a separate family room and/or office. Take the elevator to the seventh floor and Walk-in to an impressive, Circular Foyer, with Adjacent Powder Room, Laundry and Double Coat closet. The Open-Concept, Combined Living Dining Rooms have oversized windows, both west and north-facing. There is a Roughed-In fireplace behind the Dining Room Wall. The Modern, Well-Appointed Kitchen with its Stone countertops is combined with a sizeable Breakfast Room and large Butler's pantry. You will find Two Walk-in closets, His and Hers in the Primary Suite. Plus, a five-piece ensuite bathroom and a West-Facing Bay Window. The Third bedroom, almost 22 feet by10 feet, has a Double Closet and a North-Facing Bay window. Next to it is the Second Bedroom, Broadloomed and measuring 17.5 Feet by 11.5 Feet. Bring your "house furniture" as this wonderful space has the capacity to hold it! Don't forget that there are two parking Spaces, with an electric charger, next to each other and conveniently located near the P2 Elevator. And there is a Locker. Be pampered by the exceptional Amenities at The Residences of Muir Park, including a knowledgeable, attentive 24 Hour Concierge, an Indoor Pool, Lots of convenient Lobby level guest parking, an Exercise Room, Gym, a party room (with Kitchen) and a Rooftop deck with amazing panoramic city views. And the monthly Common Area Maintenance Fee, which includes Heat, Water, Hydro, Parking, Building Insurance and Common Elements, is around a dollar per foot, far below that of most condominiums in Toronto. Walk Outside and Face the park. Stroll to dinner or shopping on Yonge Street. The walk score is 90% and Transit is 79%. What a Lifestyle! (id:60626)
Harvey Kalles Real Estate Ltd.
3572 Wild Rose Road
Kelowna, British Columbia
Stunning McKinley Beach Lakeview Home with 1 BR Suite! One of the most coveted streets in all of McKinley, quiet, private Cul de Sac with forever panoramic Lake Views. Contemporary design, Open layout, and 3 Private Decks. Main Floor features a Primary Bedroom with huge En Suite Bathroom, Office that could be used as a Bedroom, Gourmet Kitchen, Huge Garage with Epoxy Flooring and Level 2 EV Charger. Butlers Pantry, Mud Room, Living Room and Dining Room, all with incredible views of Lake Okanagan and the Mountains. To stretch out your outdoor living time, the deck has 3 power blinds and gas fireplace that allows several more months of outdoor living! Lower Floor features another two Bedrooms, Family Room, Full Bathroom and huge deck with Lakeviews. In addition, there is a fully legal 1 Bedroom Suite with Views and Private Deck, that can be used as a mortgage helper or simply to have a quiet retreat for the many relatives or friends that a Kelowna Lakeview will attract! McKinley Beach also has a Marina to keep your Boat close so that you can be on the lake in just moments, a beautiful beach, paddle board rental, outdoor gym, dog beach and km's of hiking trails to explore. The Amenity centre has an indoor pool, hot tub and pickle ball courts to keep you busy and active. All of this, only 15 minutes to downtown or better yet, hop in your Boat, and go downtown for dinner in style. Multi Room Multi Zone Sonos sound system included. Act fast! (id:60626)
Real Broker B.c. Ltd
3961 20 Avenue Se
Salmon Arm, British Columbia
OPPORTUNITY IS KNOCKING… Imagine the current and future potential of this M1 zoned property ( industrial ) located within City Limits. This 7.6 acre parcel is Non ALR, and has a secured fully occupied RV/ storage compound with a separate side yard access & room for up to 117 units and a detached guest house with a projected combined Gross income of approximately $88,000 for 2024. A perfect way to have passive income while still enjoying the privacy of this Beautifully updated 4-5 bed home that is setback from the road amongst some selectively cleared trees. Loads of updates throughout...kitchen cabinets, appliances, flooring, windows, hardie board siding, roof & attic insulation. Nice open floor plan, dream kitchen, quartz counters, oversized sit up island, stainless appliances including a gas stove. Cozy Freestanding Wood fireplace in the family room to keep toasty in cooler months, Detached heated work shop & lots of implement buildings and storage sheds for all the toys and your equipment. Greenhouse and raised garden beds. Fenced rear yard with attached dog house and run. Large entertaining patio & above ground pool & hot tub. (id:60626)
RE/MAX Shuswap Realty
8516 32nd Avenue
Osoyoos, British Columbia
THIS IS IT! LUXURY LAKEFRONT LIFESTYLE HOME WITH POOL AND RV PARKING! This incredible semi lakefront property is the ultimate entertaining house from BBQ’s overlooking the pool to outdoor lounge space with gas fire pit and sound system overlooking the lake! Every North facing window has a beautiful view of the lake making the entire house feel bright and airy with modern upgrades throughout! This beautiful 3 Bedroom, 4 Bath home features Gas stove, Fireplace, furnace, all new salt pool heater and filter, rubber pool decking (softcrete), new house hot water tank and water softener, and many recent upgrades! The very spacious double garage features office/den, bathroom and games room with its own hot water tank, heating/cooling system, and softened water from the house. Additional to the double garage, there is also plenty of room for your RV and boat! Dive into the beautiful Osoyoos lake off of your personal dock with your favourite toys! Then rinse off the sandy beach with the foot wash station! Yup! This place has it all! Located a short walking distance to the lake and beaches, downtown shopping, restaurants, recreation, the best wineries, multiple golf courses, schools and more! Must see! All measurements should be verified if important. (id:60626)
Exp Realty
1116 Tryon Drive
Gravenhurst, Ontario
Welcome to the coveted shores of Kahshe Lake, where generations of memories have been made at this beloved family cottage. With an impressive 640 feet of private shoreline and iconic Muskoka granite stretching into the sparkling water, this property is a rare find offering both a peaceful escape and endless potential. The cottage features 3 bedrooms, 1 bathroom, a stone wood burning fireplace in the living room and over 1100 sq. ft. of living space. A wall of windows fills the cottage with natural light and frames picture-perfect lake views, while a spacious deck invites you to sit back and soak in the island-dotted views and the call of the loons. Close to the shoreline, a separate 660 sq. ft. guest cottage offers 2 bedrooms, a full bath, kitchen, dining area, and living room ideal for hosting friends or extended family. The waterfront here is truly special, with a sandy, hard-packed entry ideal for little ones, deep water off the dock for diving, swimming and boating, and ample dock space for lounging. A large shed near the water provides storage for paddle boards and water toys. Whether you choose to enjoy the mostly turnkey property just as it is or explore the opportunity to enhance it over time, the land and location alone make this a rare and valuable property on Kahshe, one of Muskoka's most beloved lakes. Less than 90 minutes from Toronto and only 10 minutes to Gravenhurst, this is cottage living at its most relaxed and full of possibility. (id:60626)
Johnston & Daniel Rushbrooke Realty
1 Victoria Street E
New Tecumseth, Ontario
Discover a prime mixed-use investment at 1 Victoria Street East, located in the heart of Alliston's vibrant downtown core. This corner property offers unmatched walkability and visibility, making it an attractive option for investors. The building features 6 commercial units, providing diverse income streams from established businesses, and 3 residential units, ideal for generating consistent rental income. With its strategic location, tenants and patrons alike benefit from easy access to local amenities, services, and foot traffic. Don't miss this chance to secure a versatile asset in a thriving community. (id:60626)
Coldwell Banker Ronan Realty
67 Alma Street
Dundas, Ontario
Discover this custom-built Neven home at the base of the Niagara Escarpment, where quality craftsmanship and high-end finishes meet unparalleled setting. Renowned builder Neven Homes spared no detail: gleaming marble floors flow beneath soaring 10-ft ceilings, and a dramatic wrought-iron staircase leads to the upper level. The great room, with custom wood-beamed ceilings and a two-sided stone fireplace, frames panoramic views of Sydenham Creek and adjacent conservation lands. The chef’s dream kitchen boasts pristine white quartz countertops, a generous island, stainless-steel accents, and top-tier gourmet appliances—plus a built-in dumbwaiter/elevator for effortless service. Upstairs, each spacious bedroom features a double ensuite, walk-in closet, and Paris-inspired bath, creating private retreats with ravine vistas. The fully finished lower level adds a bedroom, full bath, laundry facilities, and a Muskoka-inspired rec room for year-round enjoyment. A heated two-car garage completes this turnkey offering. Just steps to downtown Dundas, 67 Alma is a once-in-a-lifetime opportunity to own lasting quality and timeless luxury in a sought-after location. (id:60626)
Judy Marsales Real Estate Ltd.
1464 St. Patrick St
Oak Bay, British Columbia
South Oak Bay home located just a short walk to the heart of the Village and all of the shops, restaurants and amenities. This 2009 built home boasts an open floor plan with hardwood floors, vaulted ceilings, a bright fully renovated kitchen with island, stainless appliances, quartz counter tops and Thomas Birch Cabinetry all open to the dining area with French doors leading to the west facing back garden and patio. The main floor also has the primary bedroom with 5 piece ensuite, laundry and a multi purpose family room, home office or potential for additional accommodation. The upper floor has 3 more bedrooms one with a patio overlooking the rear yard and 2 more bathrooms. There is also a detached double car garage with attic storage, and a lovely patio area overlooking the sun filled fully fenced garden. Close to Windsor Park, Willows Beach, all levels of private and public schools and the Oak Bay Marina. Priced below assessment. (id:60626)
Engel & Volkers Vancouver Island
7549 149a Street
Surrey, British Columbia
Original builder-owned, this 3,100 sq ft home sits on a rare 24,000 sq ft lot on the high side of Chimney Hills-no flooding, full privacy. Solid 2x6 construction with 4-zone hot water heating. Features include 3 spacious beds up, built-in closet shelving, gas stove, skylight, granite counters, and a 700 sq ft 2-bed in-law suite with private yard, entry, appliances and functional laundry. Enjoy 1700+ sq ft of patios, decks, lush gardens, RV/boat parking, workout room, bonus flex room, and a sun-drenched orchard with kiwi, apple, pear & berries. Play areas, grass court, and multiple outdoor zones make it perfect for entertaining or multigenerational living. Walk to golf, trails, schools & transit. Under Bill 44 (SSMUH), added suite potential. A rare find for families, builders, or investors. (id:60626)
Royal LePage - Wolstencroft
1948 Carriage Court
Severn, Ontario
Welcome to a property that feels straight out of a magazine, where every inch has been designed for comfort, entertaining, and that wow lifestyle most people only dream about. Set on over 2 acres of manicured privacy, this sprawling bungalow offers more than 4,700 square feet of total living space and delivers the complete package: luxury, space, and unforgettable outdoor living. The main floor features a stunning open concept layout anchored by a showpiece kitchen and dining area with room for the whole extended family and more. Whether it is Sunday brunch or holiday dinners, this home handles it all with ease. Off the kitchen, the living room with a gas fireplace invites you to unwind, while the sunroom brings the outdoors in with views of your personal retreat. Sliding doors open to a 20 by 20 covered patio, an outdoor extension of your living space perfect for morning coffees, summer dinner parties, or late night drinks under the stars. Three large bedrooms on the main level include a showstopping primary suite with a spa inspired ensuite featuring double shower heads and custom finishes. You will also find a private home office, a beautifully finished main bathroom, and a laundry room conveniently located off the garage entrance. The heated main garage offers comfort through all seasons, and a built in pet fence adds peace of mind for families with four legged members. The lower level is an entertainers dream with a theatre area, custom bar, a third bathroom, cold storage, and two flexible bonus rooms ideal for a gym, games room, studio, or office. Outside is the true highlight: a heated inground pool, concrete surround, poolside bar with fridge and television, firepit zone, treehouse, and a detached two car garage. This is more than a home. It is a lifestyle. A statement. A place your guests will never stop talking about. (id:60626)
RE/MAX Right Move
310 4821 Spearhead Drive
Whistler, British Columbia
Step into REFINED ALPINE LIVING with this fully renovated SKI-IN/SKI-OUT residence in the heart of Whistler´s coveted Benchlands. Thoughtfully reimagined from top to bottom, every detail has been curated to deliver effortless mountain elegance. After a day on the slopes, unwind by the double-sided gas fireplace, stroll to the Fairmont or Four Seasons, or catch the free village shuttle just steps from your door. At Powderhorn, life is made easy with 2 dedicated parking, bike storage, a personal ski locker, rooftop hot tub, and in-suite laundry. Offered FULLY FURNISHED, this sophisticated mountain home is truly turn-key. Zoned Phase 1-the most flexible in Whistler-it allows for unlimited owner use and nightly AirBNB rentals. Pristine and never rented, GST is not applicable. An excellent investment opportunity with estimated annual revenue of $100K! (id:60626)
The Partners Real Estate
2823 11 Avenue Nw
Calgary, Alberta
Welcome to this exquisite custom built home by Tribeca Homes, ideally situated on a 55' south rear facing walk-up lot in prestigious St. Andrews Heights. From the moment you arrive, the captivating curb appeal and charming front porch invite you to envision relaxing evenings at home. Step inside to soaring ceilings, exceptional craftsmanship, and high end finishes throughout. This thoughtfully designed residence boasts over 4,090 sq ft of developed living space, featuring site finished walnut hardwood, solid core doors, detailed millwork, and coffered ceilings. The grand travertine tiled foyer welcomes you with a dramatic 19' ceiling. French doors open to a private home office with custom built-ins and maple crown molding, while the formal dining room impresses with panelled walls, a picture window, and recessed ceiling detail. The gourmet kitchen is a chef’s dream with rich maple cabinetry, a 9' granite island, and premium appliances including a Viking 6-burner gas cooktop with griddle, dual Viking wall ovens, Miele dishwasher, and panelled fridge. A butler’s pantry connects the kitchen and dining room, complete with a built-in Miele espresso machine and wine cooler. Adjacent, a bright breakfast nook leads to the raised south-facing deck where you can enjoy dinners al fresco. The spacious living room is filled with natural light and features a stone surround gas fireplace with custom built-ins, creating a warm, inviting space. Upstairs, a spacious landing overlooks the foyer below and leads to three generously sized bedrooms, all with ensuite access. The luxurious primary is a private retreat, with a cozy sitting area, gas fireplace, Juliet balcony with treetop views, custom walk-in closet, and an opulent 6pc ensuite with heated floors, dual vanities, jetted tub, and steam shower. The fully developed walk-up lower level is designed for entertaining and relaxation. It offers a large family/media room with a gas fireplace, an elegant wet bar with raised granite count er, bar fridge, and dishwasher, and a show stopping wine cellar with cedar shelving for 400 bottles enclosed by wrought iron gates. The lower level also includes a generous bedroom, full bath, and a versatile flex room with cork flooring; perfect for a gym or studio. Outside, enjoy a spacious backyard with lush green space and a triple detached garage. A covered patio creates an inviting space for additional seating or a hot tub. Don’t miss this rare opportunity to own a stunning, custom home in one of Calgary’s most sought-after communities! (id:60626)
RE/MAX House Of Real Estate

