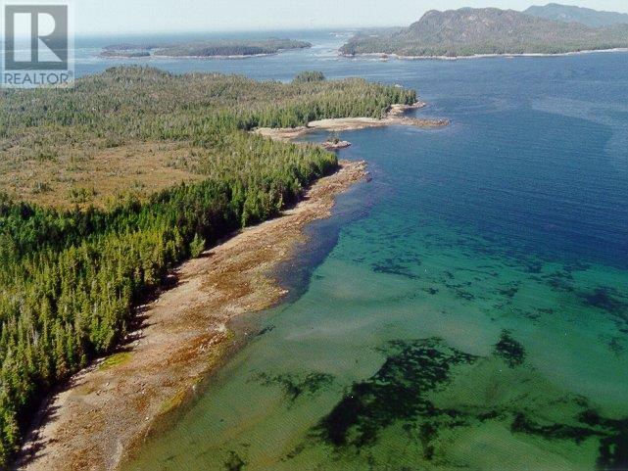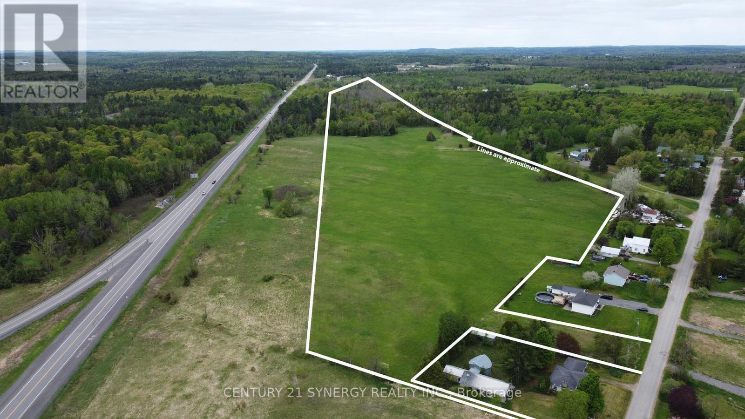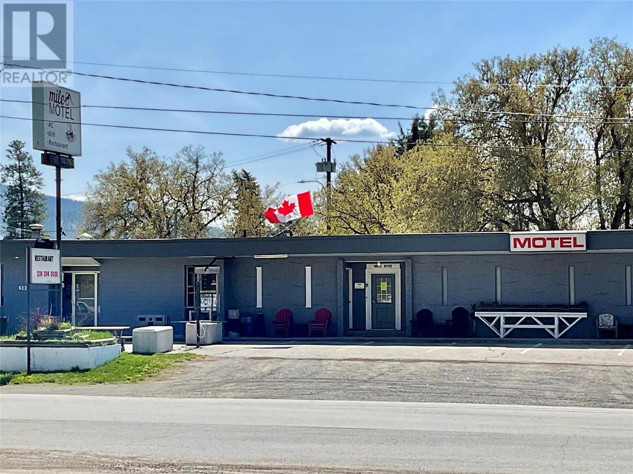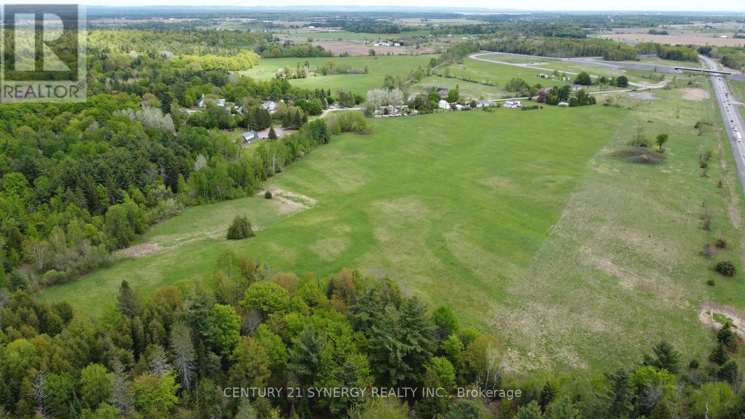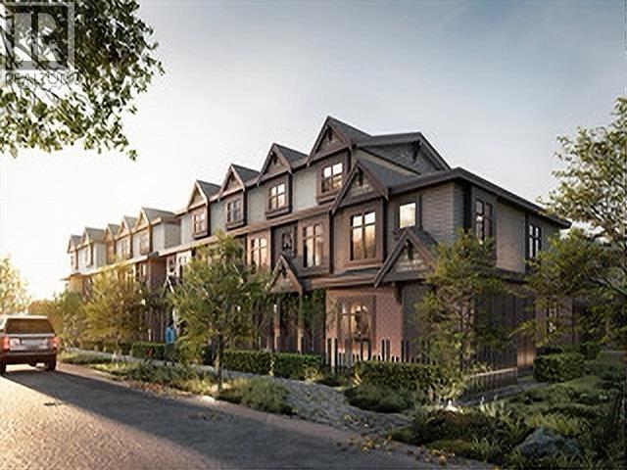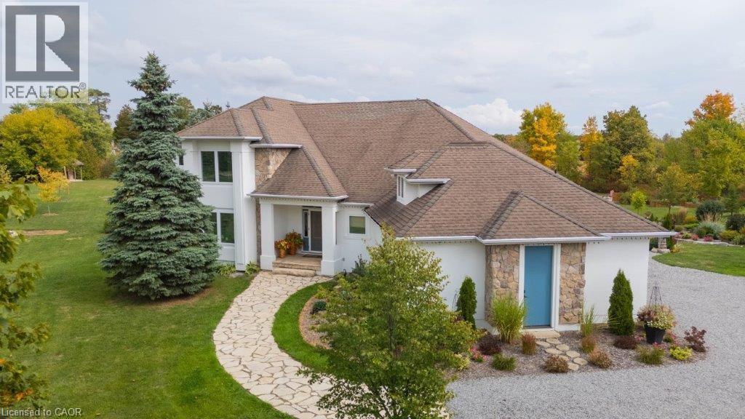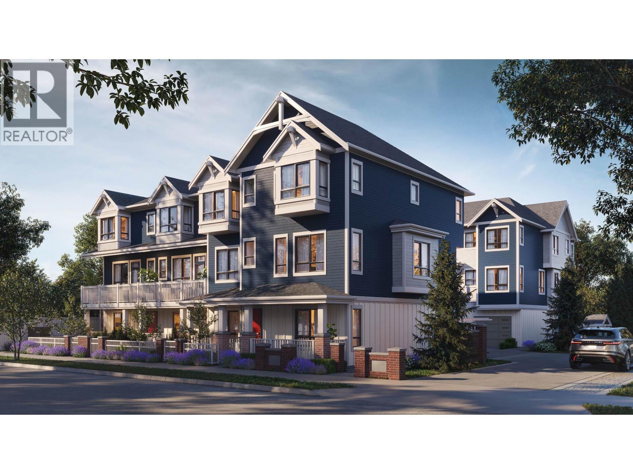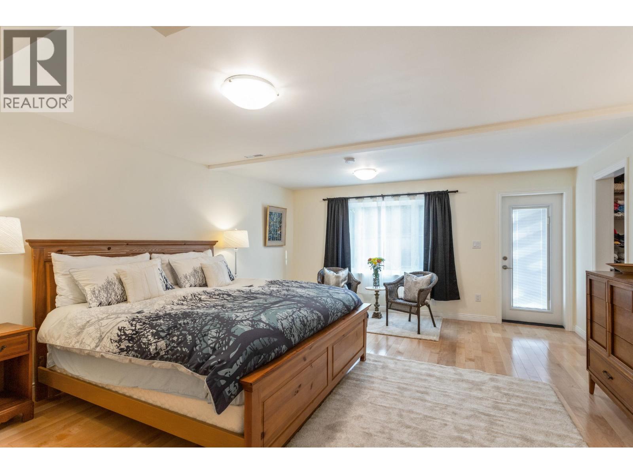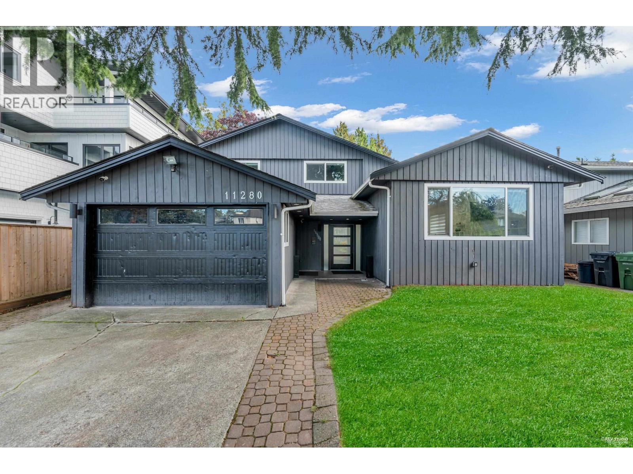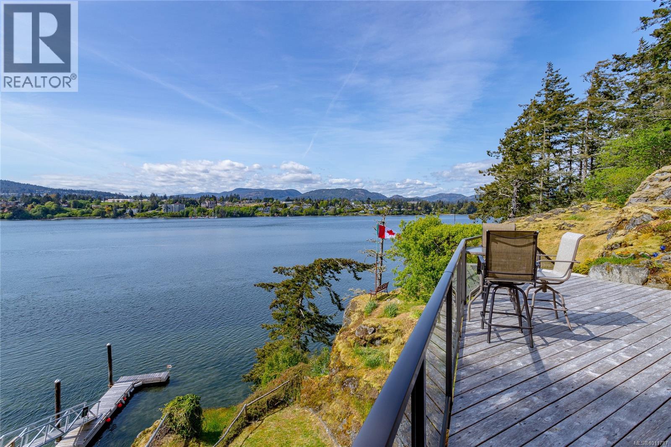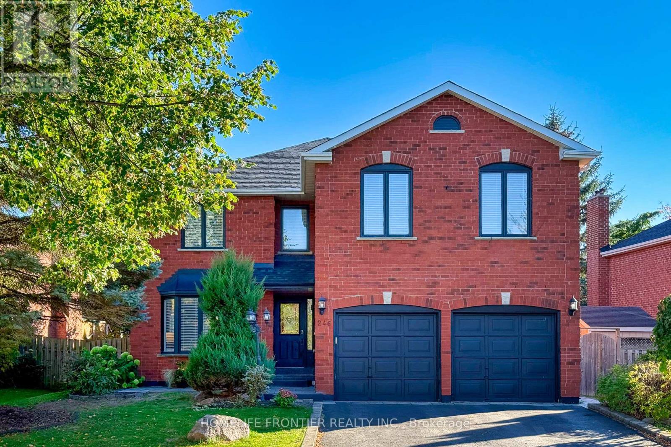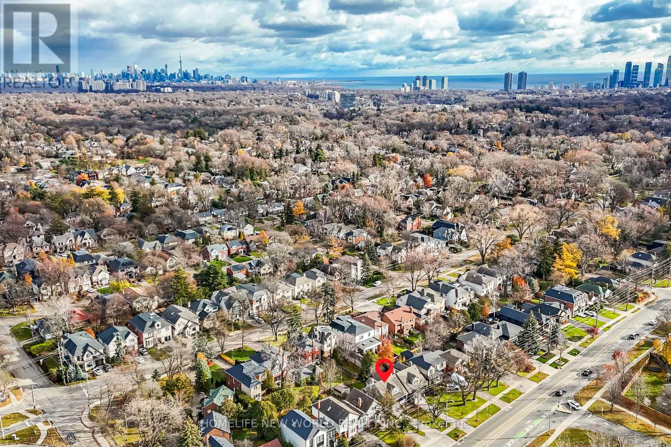1302 Goble Point
Prince Rupert, British Columbia
265 acres of oceanfront in 2 separate titles. Sheltered moorage in Refuge Bay on north end of Porcher Island. Very rare property with possible conservancy value. Includes meadows, sandy/gravelly beach and 4500 feet of ocean frontage. Old cannery site nearby. (id:60626)
Landquest Realty Corporation
00 Milton Stewart Avenue
Mcnab/braeside, Ontario
A chance to shape your vision from the ground up - this expansive 43-acre parcel offers a blank canvas with massive potential. Once completed, the future installation of Miller Service Road will provide over 3,000 feet of frontage, making access and visibility ideal for a variety of development possibilities. Currently featuring two areas with road frontage on Milton Stewart Road and an access point on the McNab Braeside Rail Line. Part of the property is actively cropped (2025 crops excluded from sale) and includes a section of mixed bush, adding to its character and versatility. Location is key: just 3 minutes to the highway, 13 minutes to Arnprior, 34 minutes to Kanata, and 20 minutes to Calabogie - all the amenities and resources you need are within easy reach. Whether you're looking to develop, invest, or build, this is a prime opportunity to turn bold ideas into reality. (id:60626)
Century 21 Synergy Realty Inc.
622 Palmerston Avenue
Midway, British Columbia
Mile 0 Motel and Restaurant for sale! Turn key business, with on site living quarters. Seller willing to train! Well established business. Well maintained, clean 10 unit motel, consisting of 5 one bedroom units, 3 two bed kitchenette units, 2 three bed units, with one having a kitchenette. 3 additional full hookup RV sites! The motel also leases out the attached 50 seat restaurant, with an additional outdoor eating area used during the busy Summer season. All units have been recently renovated, including newer roof, upgraded phone system, all new windows, and much more! Private outdoor relaxing area for guests to enjoy the beautiful weather Midway provides. Great highway exposure, along the busy HWY 3, which is the Southernmost corridor connecting BC to Alberta. Midway is also an access to the US, with its own Border crossing. Just across the highway, is the Trans Canada Trail, which brings in lots of eco tourism. Cyclists stay often, or come to eat in the restaurant. Centrally located within Midway. Walking distance to the local grocery store, restaurant, gas station, and the Kettle River! Live on site in your private 2 bedroom unit that has also been recently renovated. Large detached shop in back for additional privacy, and storage. Great year round business for those wanting to escape the big city, and work for yourself. The only Motel in Midway. Popular with contractors and outdoor enthusiasts. Call your Realtor to book your private viewing today! Click on multimedia! (id:60626)
Century 21 Premier Properties Ltd.
00 Milton Stewart Avenue
Mcnab/braeside, Ontario
A chance to shape your vision from the ground up - this expansive 43-acre parcel offers a blank canvas with massive potential. Once completed, the future installation of Miller Service Road will provide over 3,000 feet of frontage, making access and visibility ideal for a variety of development possibilities. Currently featuring two areas with road frontage on Milton Stewart Road and an access point on the McNab Braeside Rail Line. Part of the property is actively cropped (2025 crops excluded from sale) and includes a section of mixed bush, adding to its character and versatility. Location is key: just 3 minutes to the highway, 13 minutes to Arnprior, 34 minutes to Kanata, and 20 minutes to Calabogie - all the amenities and resources you need are within easy reach. Whether you're looking to develop, invest, or build, this is a prime opportunity to turn bold ideas into reality. (id:60626)
Century 21 Synergy Realty Inc.
Sl11 4611 Steveston Highway
Richmond, British Columbia
Welcome to Seaside Collection THIS DUPLEX STYLE TOWNHOME! the luxury townhomes located in the historic Stevston neighborhood IN WEST RICHMOND. Enjoy this spacious 4 bedroom 2.5 bath home with contemporary modern European-concept architect, complemented by high-quality building materials, modern interior living, private yard and a balcony. Seaside Collection's 2 level Townhome features 9" ceilings on the main, gourmet kitchen with Miele appliances, spacious master bedroom, A/C, private backyard and side-by-side attached garages. Minutes to Steveston Community Centre, SEASIDE Fisherman's Wharf/Garry Point Park/West Dyke Trails, Shopping, Restaurants and top Richmond schools. (id:60626)
Multiple Realty Ltd.
2493 Meadow Court
West Lincoln, Ontario
Welcome to this one-of-a-kind custom-built bungaloft nestled in the rolling hills of beautiful St. Anns. With combined acreage of over 9.5 acres, this property offers two parcels: The primary lot of 1.260 acres with 205 feet of frontage, and an additional 8.352 acres along Twenty Mile Creek featuring over 1000 feet of shoreline. The second parcel is ideal for endless family recreation with opportunities for trail riding, fishing, watersports, camping, and hiking. The home itself combines unique architecture, style, function, and comfort. A dramatic open concept great room entry with 12-foot ceilings, gas fireplace which flows into the gourmet kitchen with walkout access. The main floor also offers a large home office/den (or bedroom), main floor laundry, and the spacious primary bedroom with its own gas fireplace and walkout to the expansive backyard pool patio. Upstairs, the loft level provides two additional bedrooms, both with walk-in closets, perfect for family or guests. Outdoor living is equally impressive with a covered patio, expansive deck, gazebo, and on-ground pool all designed for entertaining and relaxation. The lower level is tailored for fun and fitness, featuring a wet bar, pool table, recreation/fitness area, and generous storage space. Additional features include central air, on demand tankless water heater, pool heater, double oven, fridge, dishwasher, EV charging port (2021), furnace and home freshly painted (2022), an oversized double garage attached to the home with an additional newly built 12x32 double-garage door workshop/shed to the right of the driveway (2024). Conveniently located close to amenities, golf courses, and highways, this property is more than a home it’s a lifestyle. A rare chance to own your own private retreat blending relaxation, entertainment, and outdoor adventure, all set within a picturesque country landscape. (id:60626)
Waterside Real Estate Group
8 9331 Ferndale Road
Richmond, British Columbia
BONUS INCENTIVE up to $100,000 for first 4 homes SOLD. Experience Richmond living at FERNDALE GARDEN, a boutique collection of just 8 townhomes designed for modern families. These brand-new 3 to 4 bedroom homes feature open-concept layouts, designer kitchens with premium appliances, contemporary bathrooms, and thoughtfully designed interiors. Featuring geothermal heating and cooling. 9' ceilings on main floor, 2-car EV-ready garage, private fenced yard, and generous main-floor sundeck, perfect for family living. City convenience with suburban tranquility, just steps from Garden City Park, top schools, Lansdowne Mall, and Canada Line. Ready for occupancy in June or July 2026. ONLY 5% DEPOSIT required until completion date. Exclusive presale incentive makes this a rare opportunity. " FERNDALE GARDEN 4" is eligible for RBC Green Mortgage program with rate savings for choosing an energy-efficient home. Showing by appointment at Developer's office: 250-8833 Odlin Crescent(Richmond). (id:60626)
Macdonald Realty Westmar
11300 Galleon Court
Richmond, British Columbia
OPEN HOUSE 2-4pm Sunday DEC 7th Marvelous 4 bedroom home beautifully & professionally renovated to high standards including wiring, plumbing, flooring, windows, expanded kitchen, spa like ensuite, high speed internet, and much more! Ground floor can be easily converted to deluxe and light filled, one bedroom suite, if required. (great for grandparents, kids, as a mortgage helper. or for someone needing support and ground floor living with easy entry). Upstairs three bedrooms, outstanding kitchen, modern bathroom, spacious, open concept, dining and living rooms, plus large walk out deck. Backyard is a gardeners dream with low maintenance raised beds, greenhouse, and handy storage shed. Quiet cul-de-sac, short minutes walk to McMath Secondary, Westwind Elementary, Steveston Community Centre and Village. (id:60626)
RE/MAX Westcoast
11280 Caravel Court
Richmond, British Columbia
Beautifully updated 3 bed, 3 full bath home with flex room/ den, located on a quiet cul-de-sac. Features include a renovated kitchen with large island and new appliances, sunken living room with electric fireplace and built-ins, and fully updated bathrooms. Newer vinyl windows, modern lighting, and roller blinds throughout. Move-in ready with thoughtful upgrades and flexible layout to suit any lifestyle. Within walking distance to McMath Secondary School park. (id:60626)
Sutton Group Seafair Realty
6510 Thornett Rd
Sooke, British Columbia
Oceanfront property with foreshore and dock. Cottage style home, updated for year round living, has large windows to capture lots of light and the 180° ocean views from living areas, kitchen and primary bedroom. Also on the main level a second bedroom plus den/bedroom, 2 full baths, as well as huge bonus room, could be made into a secondary suite (making non-Canadian purchase possible) Lower floor has a studio/hobby/bedroom, storage and a workshop. Triple carport, one bay extra high for boat or RV. Very private, tranquil, mostly level .60 acre property offers many areas to relax, the patio in the fenced landscaped garden, or sit on the large ocean side deck and watch sunsets and all the harbour activities, Orcas, and other marine life. Enjoy world-class salmon fishing and all kinds of marine sports from your beach and dock, as well as the trails and beaches in the famous 3600 ac. East Sooke Park minutes from your back yard. Call or text Jacqui (1) 250-886-8191 or email jacquithompson@shaw.ca (id:60626)
Pemberton Holmes Ltd.
246 Jelley Avenue
Newmarket, Ontario
Welcome To A Stunning 5+1 Bedroom Retreat In A Desirable Family-Oriented Neighborhood In Armitage Village Of Newmarket. This Beautifully Upgraded 5+1 Bedroom Home, Thoughtfully Designed For Comfort, Functionality, And Modern Family Living. Bright & Spacious w/ Almost 3,200 Sq Ft Of Above Grade Living Space. The Front Yard Interlock & Professional Landscaping Create A Pleasant Welcome. Hardwood Floor Throughout. Modern & Large Upgraded Eat-in Kitchen w/ Quartz Counters, Stainless Steel Appliances, Backsplash & Spacious W/I Pantry. Bright Breakfast Area w/ French Doors To Walk-Out To The Deck & Overlooking Beautiful Backyard. Living Room w/ Large Bay Window Overlooking Front Yard. Spacious Dining Room w/ Large Window. Large Family Room w/ Wood Burning Fireplace, Crown Mouldings & Pot Lights. Incredibly Spacious Primary Bedroom w/ 5pc Ensuite, Walk-In Closet & Electric Fireplace. 4 Additional Large Bedrooms, 3 w/ Large Walk-In Closets. Large Laundry Room w/ Countertop On Main Floor. Fully Finished Huge Basement w/ Gas Fireplace, Modern Upgraded 3 Pc Newer Washroom, Wet Bar w/Sink & Wine Fridge, Pot Lights. Additional Bedroom w/ Window (Currently Used As A Music Room), Another Space For Gym. Space To Relax or Have a Games Area. This Home Offers A Peaceful Backyard Retreat w/ A Serene Water Feature. This Home is An Absolute Entertainer's Dream! It's Located Just Minutes From Upper Canada Mall, Highway 404, Shopping Plazas, Schools, And Public Transportation, Conveniently Located Near All Amenities. Enjoy Access To Community Center, Parks For An Active Family Lifestyle. Move-In Ready Condition. Don't Miss This Rare Opportunity To Own A Home That Offers Space, Beauty And A Tranquil Urban Retreat. (id:60626)
Homelife Frontier Realty Inc.
1107 Royal York Road
Toronto, Ontario
Charming and beautifully maintained Kingsway home featuring a handcrafted quarried stone exterior and a bright, traditional layout throughout. The sun-filled living room offers windows on both sides with a walkout to the bright back gardens, while the dining room features a large picture window overlooking the yard. Three comfortable bedrooms and a finished lower level provide excellent space for family living. Set on mature, easy-maintenance grounds, this home offers warmth, character, and timeless appeal. Located in the prestigious Kingsway neighbourhood, surrounded by tree-lined streets and exceptional amenities. Steps to top-rated schools, and walking distance to Bloor Street's shops, cafés, and restaurants. Close to Royal York/Bloor subway, TTC, major highways, airports, and downtown's theatre and financial districts. A wonderful opportunity in one of Toronto's most sought-after communities. (id:60626)
Homelife New World Realty Inc.

