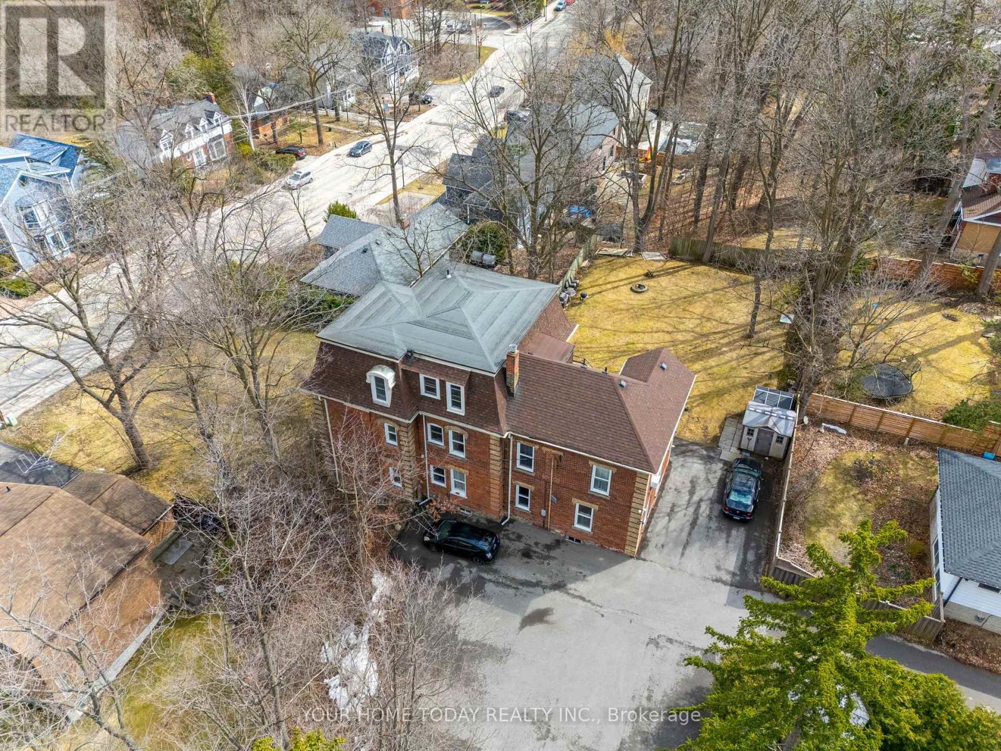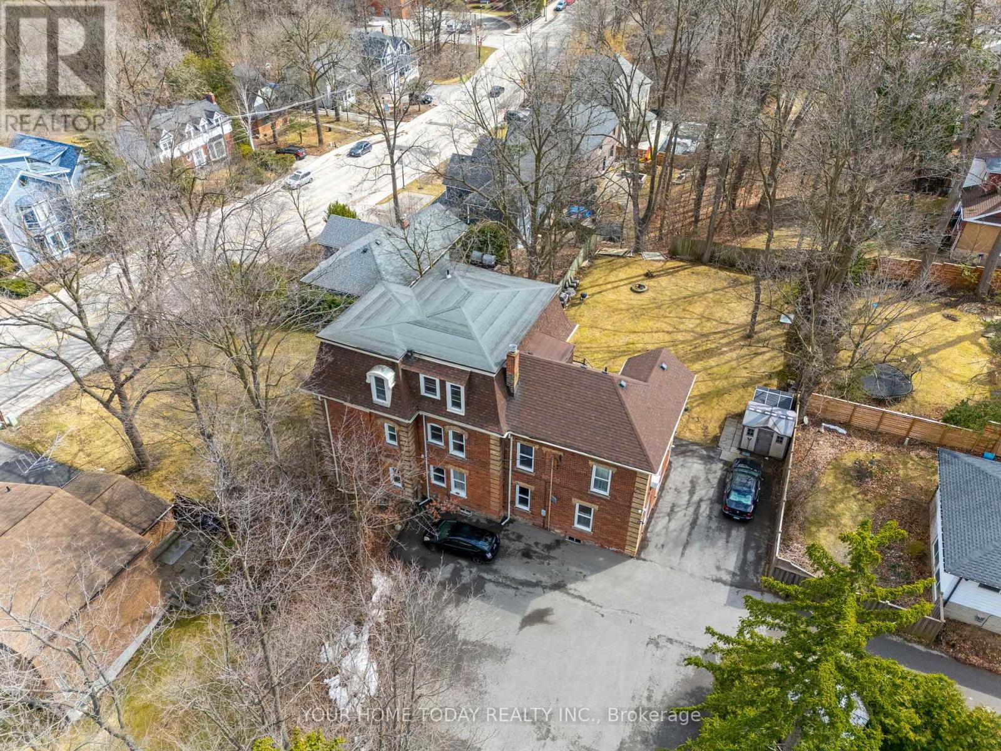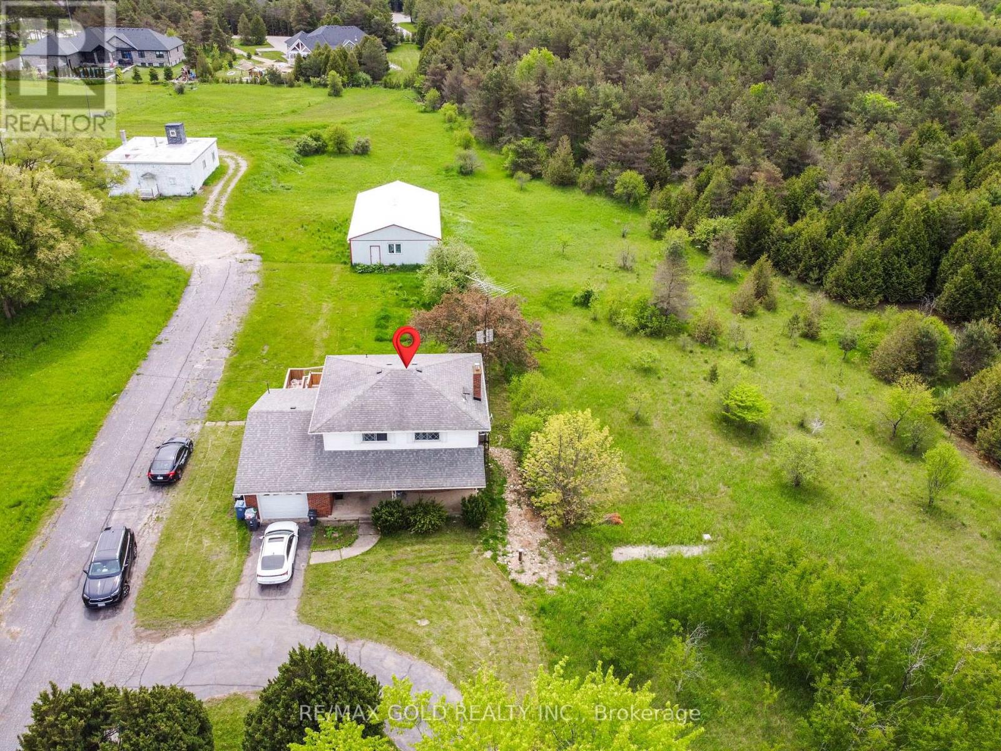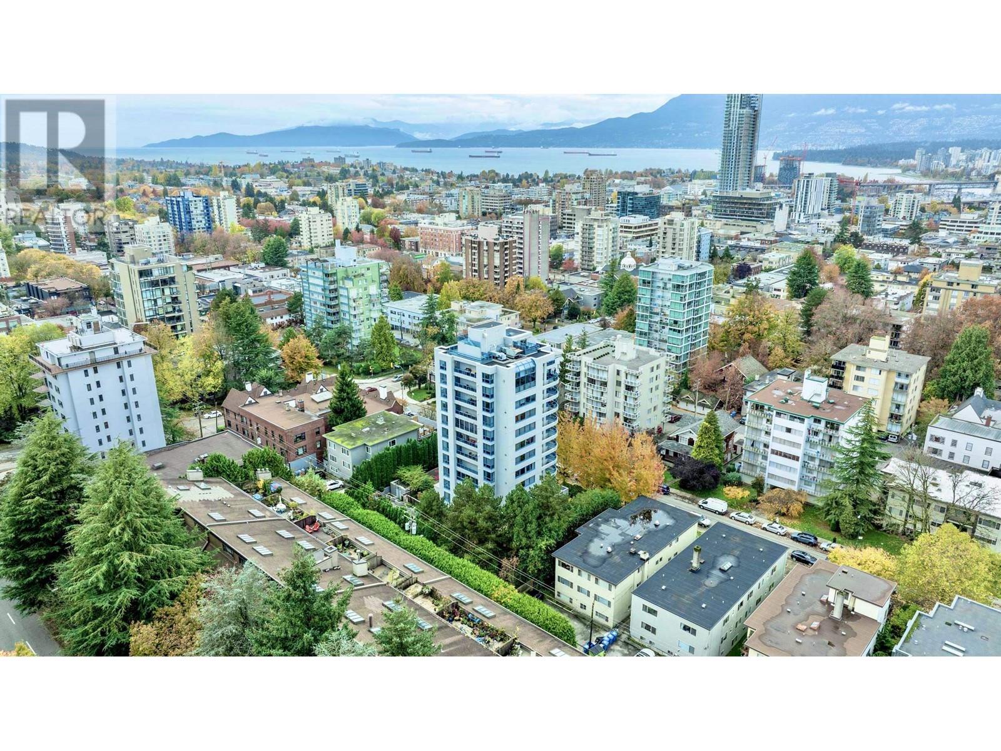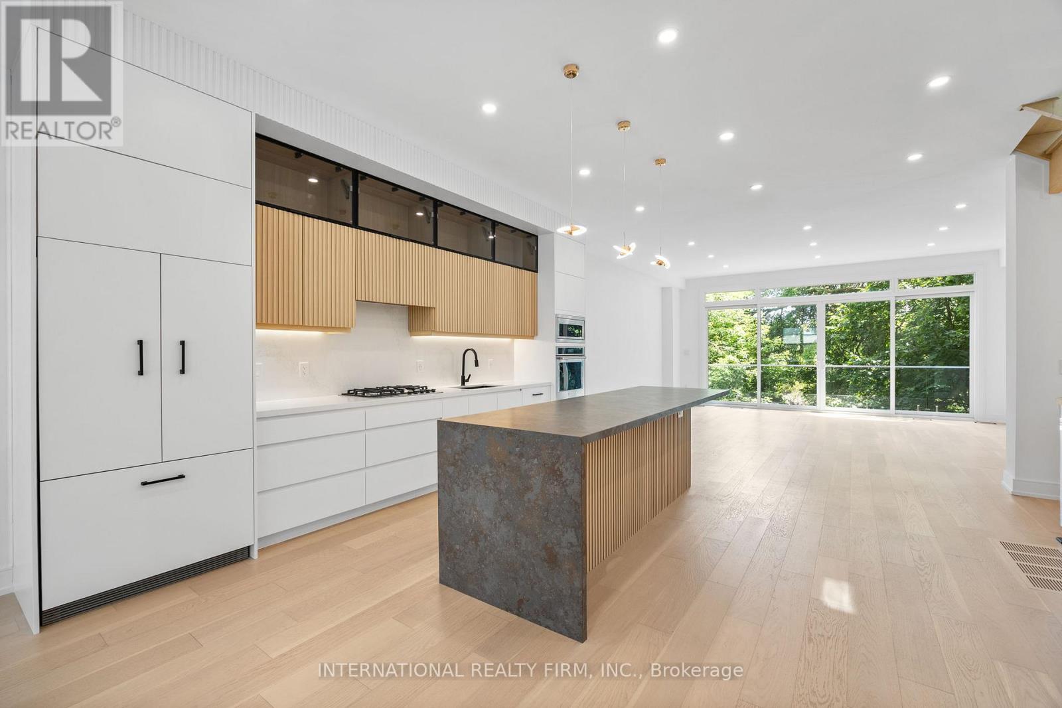36 Market Street
Halton Hills, Ontario
A rare and exciting opportunity in prime location! This very quiet 8-unit multi-residential building is located in the mature downtown/park district of Georgetown close to shops, library, hospital, Go, Restaurants and so much more. This unique offering has six, 1-bedroom apartments and two, 2-bedroom apartments with three of the units being renovated! Per Seller the Basement can accommodate on-site laundry. Lots of parking and large side yard for tenants use! Adjacent vacant lot (70 ft. x 66 ft.) - 150 Main St. (not deeded separately) is included in the price. If you're looking for an amazing investment this may be just what you're looking for. Per seller, plumbing, windows and shingles have been updated. Landlord covers water and heat. Tenants pay their own hydro. Security system in place (id:60626)
Your Home Today Realty Inc.
36 Market Street
Halton Hills, Ontario
A rare and exciting opportunity in prime location! This very quiet 8-unit multi-residential building is located in the mature downtown/park district of Georgetown close to shops, library, hospital, Go, Restaurants and so much more. This unique offering has six, 1-bedroom apartments and two, 2-bedroom apartments with three of the units being renovated! Per Seller the Basement can accommodate on-site laundry. Lots of parking and large side yard for tenants use! Adjacent vacant lot (70 ft. x 66 ft.) - 150 Main St. (not deeded separately) is included in the price. If you're looking for an amazing investment this may be just what you're looking for. Per seller, plumbing, windows and shingles have been updated. Landlord covers water and heat. Tenants pay their own hydro. Security system in place. (id:60626)
Your Home Today Realty Inc.
769 Stone Road E
Guelph, Ontario
Good Future Potential. This rare five bedroom home with three auxiliary buildings is nestled on ashy of 4 acre property that features beautiful, mature towering trees and is the perfect location for those wanting a quiet, peaceful home oasis. Conveniently located minutes away from the 401,restaurants, the cinema and shopping, hiking trails, schools, entertainment etc. You can also enjoy this nightly view from your front covered porch, while enjoying a passing summer breeze. This main floor has bed room and 3 piece washroom. This property has everything you need and more, including more parking than you can count (20+ spaces), a 50 x 30 7-stall horse barn with tack room, a second, even larger 10-stall horse barn with tack room and second story hay storage, and a large 36 x 41auxiliary building making this the perfect property for you! (id:60626)
RE/MAX Gold Realty Inc.
6 1350 W 14th Avenue
Vancouver, British Columbia
The Waterford - A Rare Offering of Sophisticated One-Level Living The Waterford offers a rare opportunity to own one of only 12 exclusive, one-level suites in a luxurious high-rise, ideally situated in Vancouver West´s prestigious Fairview neighbourhood, adjacent to Shaughnessy. This impeccably maintained residence features spacious, elegantly designed interiors, a gourmet kitchen, and expansive living areas-perfect for entertaining or quiet daily living. Enjoy top-tier amenities including a pool, hot tub, 3 secure parking stalls with Level 2 EV charging, storage locker, and secured visitor parking. The building is overseen by a proactive and well-managed strata with a brand new elevator, ensuring peace of mind and long-term value. Open House: July 13 2025, 1:00PM-3:00PM. (id:60626)
Exp Realty
6450 St. George Street
Vancouver, British Columbia
CORNER LOT! Beautifully RENOVATED modern home nestled in the sought-after Fraser area! Countless upgrades including: New kitchens, bathrooms, high-end engineered hardwood flooring, Kitchen Bosch Appliances, fresh lighting, exterior & interior paint and more...Enjoy an open-concept floorplan that flows effortlessly, maximizing natural light and creating a warm, inviting atmosphere. Radiant heating throughout. The home also boasts a DOUBLE garage, providing ample parking and storage, and a 500sq ft ROOFTOP PATIO offering stunning views and an ideal space for summer gatherings. School catchment:John Henderson Elementary, John Oliver Secondary. Spacious 2-bedroom suite on the ground level, with its own laundry. (id:60626)
Oakwyn Realty Ltd.
19 Ivy Avenue
Toronto, Ontario
Modern Architect-Designed Home - 3400 SqFt | 3400 sqft (2550 sqft above grade, 975 sqft at/below grade) with open-concept main floor, 10ft ceilings, abundant natural light from south-facing backyard | Contemporary kitchen with waterfall counters, built-in appliances, seamless modern design | 20x8ft deck with glass railings, unobstructed south-facing views of lush, tree-filled landscape | Second floor with 9ft ceilings, 4 spacious bedrooms, 2 ensuites, custom built-in closets | Walk-out basement with 12ft ceilings, 290sqft light-filled bonus room with 16x10ft glass wall, ideal for guest suite or rental (kitchen rough-ins included) | Private garage with direct home access, convertible to separate basement entrance | Quiet, one-way street in vibrant neighborhood with unique coffee shops, local chocolate factory, Michelin Guide breakfast spot, cozy brewery | Steps to mall, Woodbine Beach, streetcar to downtown Toronto | Within Blake Street Jr. PS, Duke of Connaught Jr. & Sr. PS, Riverdale CI, Danforth CTI catchment | Disclosure: Listing Agent is related to one of the Sellers (id:60626)
International Realty Firm
521 Brown's Line
Toronto, Ontario
Fully Renovated Six units. 5% CAP RATE! Assumable mortgage of $1,745,000 at 4.25% (to 2032).CMHC-Insured Mortgage. South Etobicoke Gem. 5.5% return on cash! All units renovated to New Condo Standard! Exceptional turnkey 6-unit building fully gutted and renovated in 2021/2022 to condo standards. Each unit features new kitchens, soft close cabinet doors, new bathrooms, new flooring, and includes 6 new appliances (fridge, stove, dishwasher, microwave, washer, and dryer). Upgraded mechanicals, new high-efficiency furnace, 6 new (wall mounted) AC systems, and modern finishes throughout make this a rare hands-off investment. Strong rental income with a current 5% cap rate. Private drive with parking for 5 cars. Outstanding investor advantage with an assumable CMHC-insured mortgage of $1,745,000 at 4.25%fixed until December 2032, providing below-market financing and excellent cash flow stability. Located in desirable South Etobicoke, close to transit, major highways, and amenities. A rare opportunity to own a fully stabilized, low-maintenance asset with built-in financing in a high-demand rental market. All rents are market or above (one unit vacant for showings). (id:60626)
Harvey Kalles Real Estate Ltd.
4282 Vivian Road
Whitchurch-Stouffville, Ontario
Nestled and tucked away, this 5 acre estate home is over 5000 sq feet and surely to impress. Complete privacy invites you to feel like you are away at the cottage, when you are only 7 min to Hwy 404. There is a large heated workshop with 4 stalls ideal for those looking for an equestrian focused property or a cottage feel near the city with an oil furnace. The home has 4 spacious bedrooms including one bedroom with walkout to stunning sun room to enjoy your morning cup of coffee or take in the beauty that surrounds you. Gourmet kitchen with built in appliances, breakfast room combined with mezzanine dining perfect for entertaining. Great room with adjacent room that can be used as another bedroom or office. Plenty of natural light throughout the home. Large swimming pool to enjoy summer days. 4 wood fireplaces to keep you warm in the colder months. High efficiency boiler. Primary bedroom features 4 pc ensuite with steam shower built in. Finished basement with den, common room, and 2 additional bedrooms. Plenty of storage space throughout. The property comes with a self contained coach house needing finishing touches, perfect for nanny quarters or income potential. (id:60626)
RE/MAX Premier Inc.
14301 Sixth Line Nassagaweya
Milton, Ontario
Absolutely beautiful, Custom-built, Executive home, on a stunning 4.7 acre private, treed lot, in the Milton Countryside. Upon entering the long, winding drive, you realize that this hidden gem, is only part of what this unique estate has to offer. 3980 sq ft, 4 bed, 3.2baths. The quality of workmanship ( 12" center joists, commercial grade 1" copper pipes, top quality materials, etc.) & pain-staking attention to detail, are clearly evident through-out. Large principal rooms with an abundance of windows, for optimal light, allow for stunning views of the surrounding natural beauty. Fabulous kitchen with crisp white cabinetry, b/i appliances, spacious center island ( with cook-top & grill), open to sun-filled Breakfast Rm. The Sun Rm ( Mud Rm) has outdoor & garage access. The Spectacular Great Rm boasts soaring 17 ft ceilings, huge palladium windows & w/b stone fireplace. Elegant Living Rm with 2nd fireplace & French doors leading to the Home Office, complete with private covered porch. Formal Dining Rm with large Bay window & b/i cabinetry. 2 sets of stairs lead to the second floor, boasting a gorgeous Primary Bedroom with wall of windows for breath-taking views. Huge Dressing Rm/walk-in closet & luxurious 6 pc ensuite with sunken jet tub, stand-alone shower, his & hers sinks & separate w/c. 2nd Bedroom has 4 pc ensuite, while bedrooms 3 & 4 share a spacious 5 pc bathroom. Convenient 2nd floor Laundry Rm with deep laundry sink & wall to wall cabinetry. The expansive, unfinished basement has a 3 piece bath, fireplace rough-in and is partially framed, with a wide walk-up to the attached 3 car garage. The custom 6000 sq ft outbuilding is a car enthusiasts dream & houses a heated 2100 sq ft shop, complete with 2 pc washroom, vehicle wash station, in-ground hydraulic hoist, 30 ft workbench & a separate 3900 sq ft of storage space with 17.5 ft ceilings, and so much more. The possibilities are endless!!! Easy access to HWY 7 & 30 mins to Pearson International Airport! (id:60626)
Sotheby's International Realty Canada
2122 29 Avenue Sw
Calgary, Alberta
Perched on coveted 29th Avenue with UNPARALLELED CITY, DOWNTOWN & MOUNTAIN VIEWS amongst multi-million dollar homes, this exquisite, brand new 3+1 bedroom home is situated on a 33’x125’ lot & exudes the epitome of luxury, offering over 4500 sq ft of developed living space. The open, airy main level presents engineered hardwood floors, lofty ceilings & chic light fixtures, showcasing a grand foyer with floor to ceiling Rift cut oak cabinets & textured feature wall that leads to a kitchen that’s impeccably finished with chamomile butter quartz counter tops, large island/eating bar, fluted cabinets with spice drawers, corrugated tile backsplash, convenient pot filler & stainless steel appliance package. A walk-in butler pantry with extra utility sink & extra storage that’s perfect for storing small appliances is an added convenience. The spacious dining area with built-in hutch & 2 paneled beverage fridges, provides ample space to host family & friends. The living room is anchored by a feature fireplace & wainscoted feature wall. Completing the main level, is a handy mudroom with hexagon tile floors, built-in cabinets & hooks plus a 2 piece powder room. An elegant open riser staircase with glass inserts leads to the second level that hosts 3 bedrooms, a 5 piece main bath & laundry room with sink, lots of storage & hanging racks. The primary retreat is a true private oasis, featuring a sitting area with cozy double sided fireplace, to-die-for walk-in closet with laundry room access & zen-like 6 piece ensuite with heated floors, large vanity with dual sinks, relaxing freestanding soaker tub & rejuvenating steam shower. A third level loft with magnificent feature wall, wet bar & access to north & south decks with UNMATCHED MOUNTAIN VIEWS plus CITY & DOWNTOWN VISTAS is the ideal space for entertaining. A den/study area & 2 piece powder room are the finishing touches to the third level. Basement development includes a large family/media room with wet bar & charming wine roo m – perfect for game or movie night. A dedicated home gym with glass doors, epoxy flooring, mirrored wall & electrical for a TV delivers the perfect setting early morning workouts. The fourth bedroom with walk-in closet & large spa-like 3 piece bath with steam shower complete the basement. Other notable features include built-in speakers on each level, wainscoting detail throughout plus roughed in A/C. Outside, enjoy aggregate walk-ways & private back yard with patio & access to the double detached garage with rough in for heat.. This outstanding inner city home is located close to trendy Marda Loop, excellent schools, shopping, public transit & has easy access to 33rd & 26th Avenues & Crowchild Trail. (id:60626)
RE/MAX First
75 Reding Road
Ancaster, Ontario
Timeless. One-of-a-Kind. In-Law Suite Perfection. Fully Renovated. Discover this architecturally significant Mid-Century Modern custom-built home by Ancaster architect Bruce Berglund. Blending classic design with a fully updated interior, this 3,400 sq ft residence offers refined living on one of Ancaster’s most prestigious streets, backing onto Fieldcote Memorial Park. The curb appeal is striking—concrete, brick, and floor-to-ceiling glass, with LED-lit steps that make the home glow like a jewel box at night. Inside, soaring ceilings, oversized windows, and skylights flood the space with natural light, creating a seamless connection to the outdoors. The open-concept main floor features a dramatic wood-burning fireplace, a floating staircase, and a chef’s kitchen with high-gloss cabinetry, quartz counters, premium appliances, a wine column, and expansive views. Large sliding doors lead to a private, tree-lined backyard—ideal for entertaining or unwinding. A flexible bonus room on the main level serves perfectly as a home office or guest bedroom. Upstairs, the primary suite boasts vaulted ceilings and a spa-like ensuite. A second bedroom, fully renovated bathroom, and a hallway open to below complete this level, showcasing the home’s striking architecture. The lower level has its own private entrance and functions as a self-contained one-bedroom suite with a kitchenette, updated bath, and spacious living area—ideal for guests, in-laws, or rental income. A double car garage, designed to double as additional patio space, and an oversized updated driveway provide ample parking. Fully renovated inside and out, this home is a rare offering in an unmatched location. Welcome to timeless design and modern comfort. (id:60626)
Exp Realty Of Canada Inc
2803 1077 W Cordova Street
Vancouver, British Columbia
Offered by original owner, this immaculate 2 bdrm waterfront residence spans 1,535 sqft of refined luxury. Never rented, pristine like-new condition, showcasing breathtaking panoramic ocean, mountain & city skyline views. Chef´s kitchen impresses with top SS appliances, black granite counters, full-heigh cherry-toned cabinetry & a custom-expanded island upgraded pre-construction. Premium Dornbracht fixtures from Germany in kitchen & baths. Expansive living & dining areas enhanced by stylish kitchen bar, ceiling accent puck lighting & full surround sound wiring. All rooms offer remote sunshades, with dual layers & full blackouts in both bdrms, each with soaring 9' ceilings. Add'l highlights: overheight solid-core wood entry door H/W flrs thruout, centralized A/C & heating via heat pump, 2 prime side-by-side pkg stalls with brand new EV charging station & a private storage locker. A rare & exceptional opportunity to own a flawless waterfront sanctuary - seize it while it lasts! OPEN SAT & SUN AUG 23-24 ---> 2-4 (id:60626)
Royal LePage Sussex

