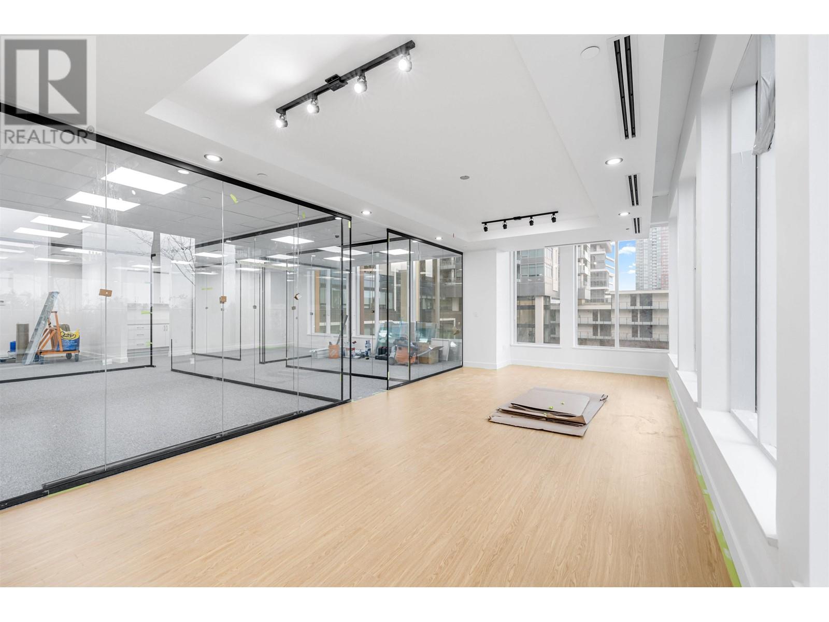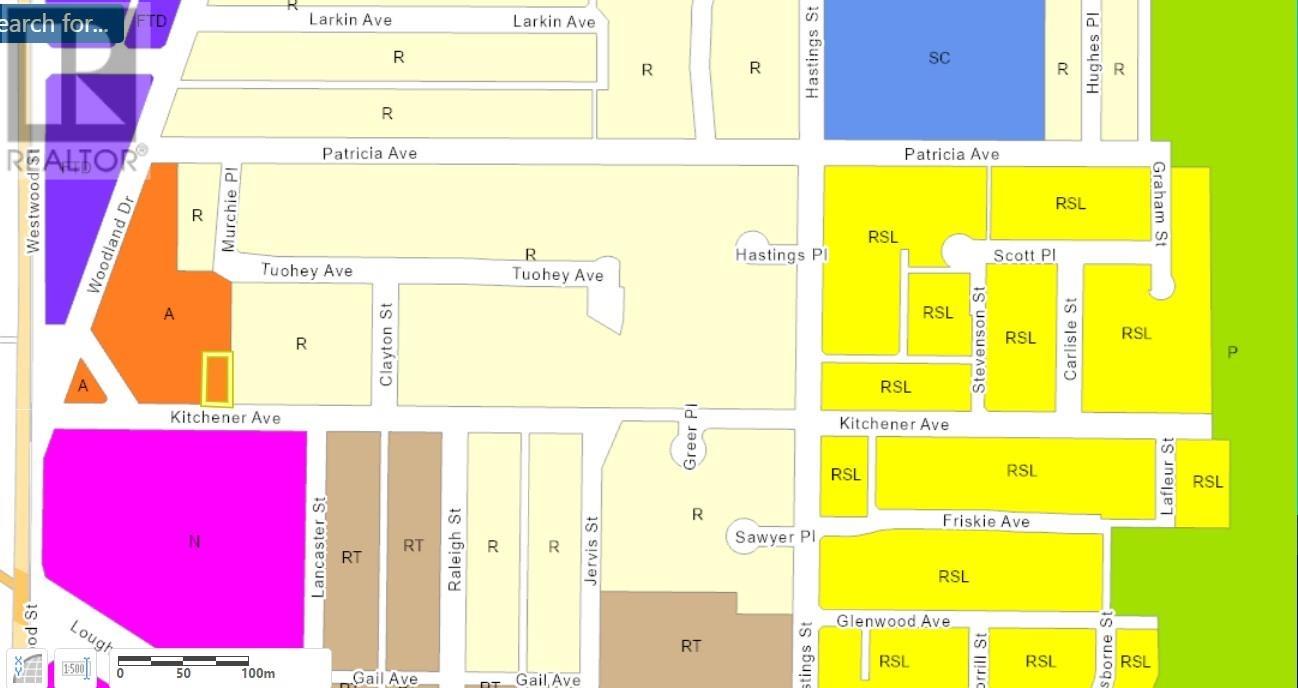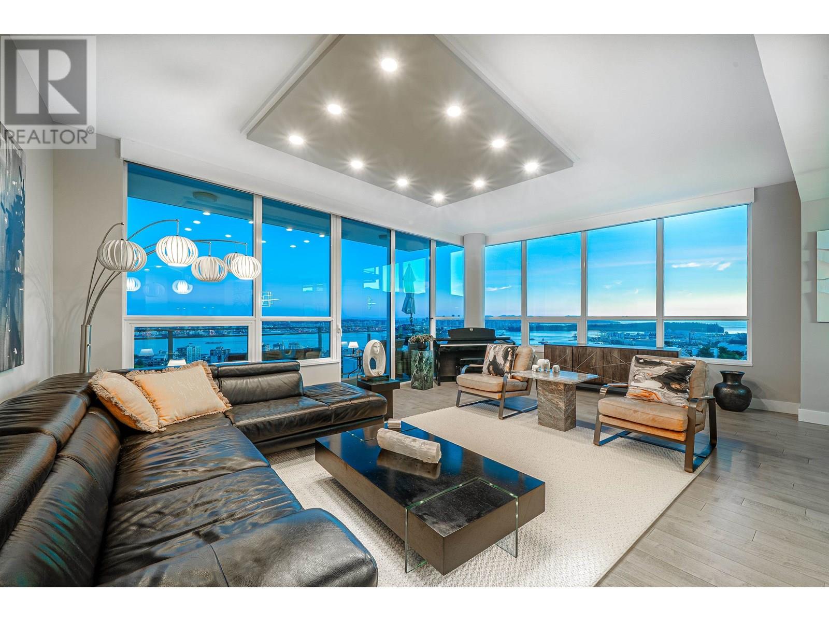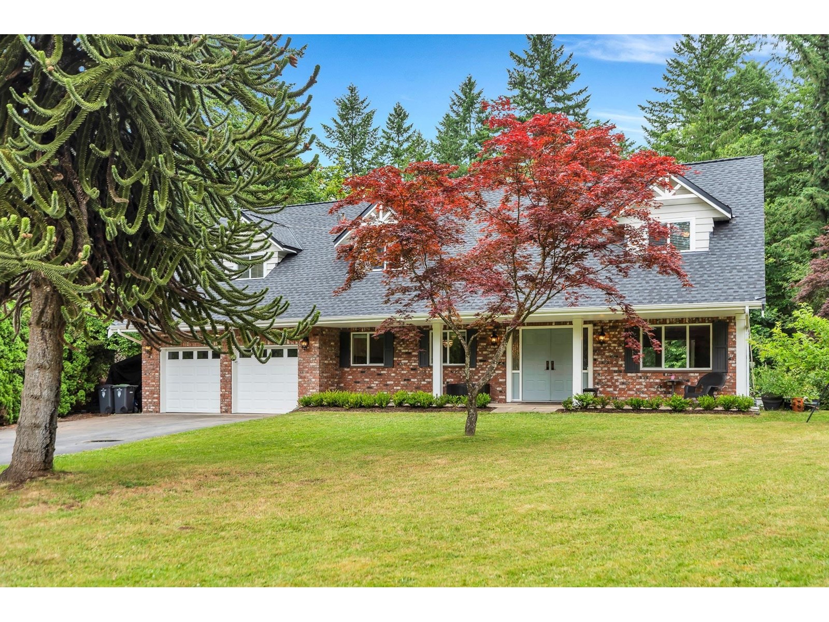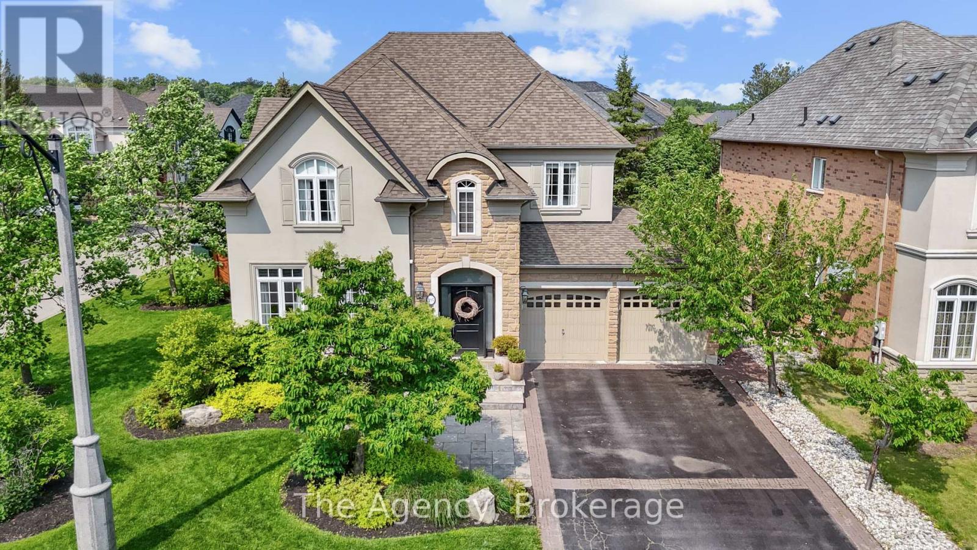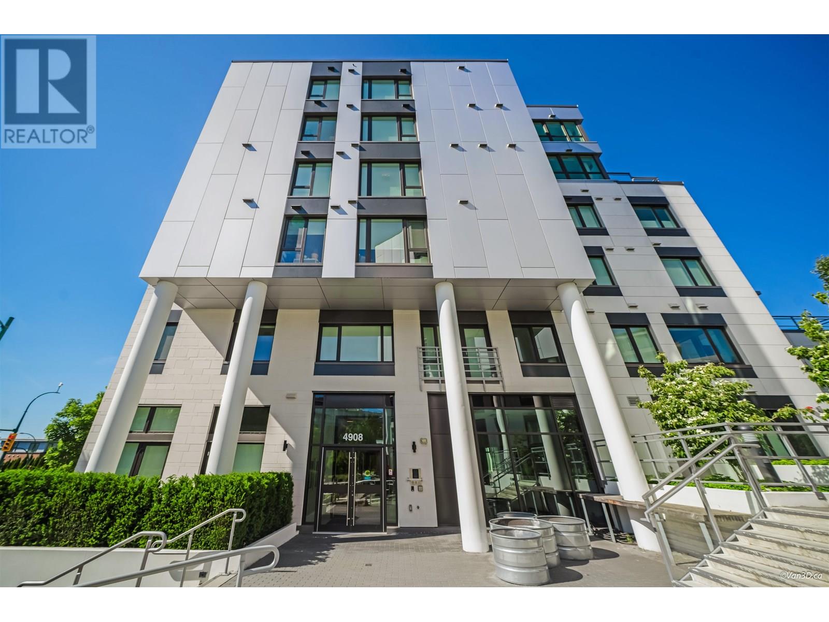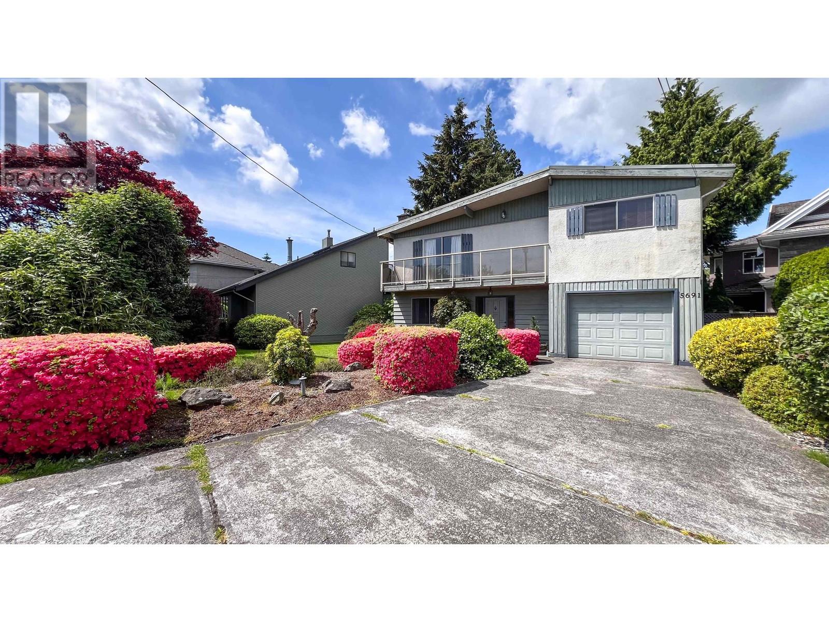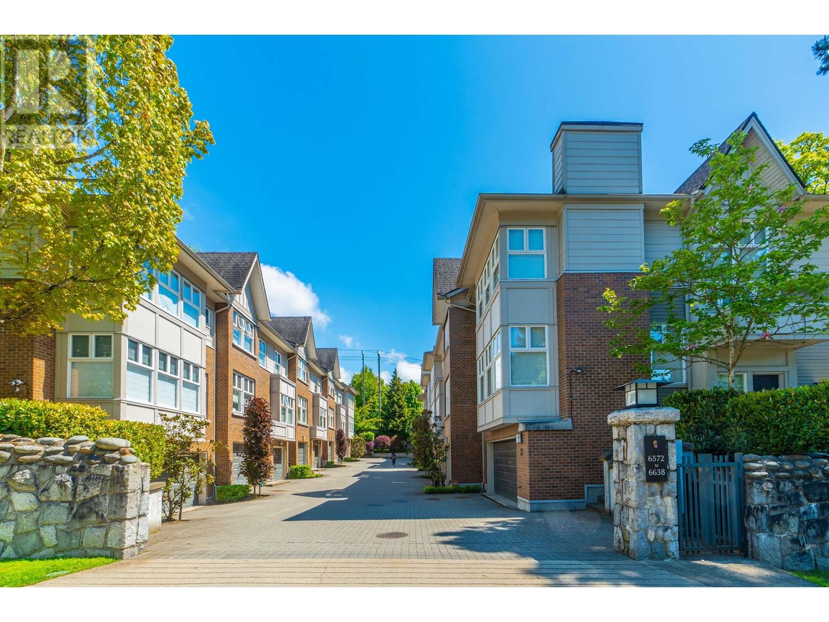413 6378 Silver Avenue
Burnaby, British Columbia
Brand new AAA office space located across from Metrotown and just a 1-minute walk to Skytrain. This bright SE corner unit features high ceilings, floor-to-ceiling windows, and air conditioning. Recently built out with $250K in improvements, including a reception area, kitchenette, glass-enclosed offices, and boardroom. Building amenities include concierge service, 3 elevators, executive boardroom, 5 meeting rooms, a training room, and business lounge. Additional perks include a restaurant, spa, daycare on the third floor, and 2 levels of underground parking. Call agent for details. (id:60626)
RE/MAX Westcoast
3495 Seabluff Lane
Nanoose Bay, British Columbia
Ocean and Marina View home in Fairwinds. Located steps to Schooner Cove Marina on a quiet street this immaculate home is waiting for you. The open plan design with well thought out chef’s kitchen, including pantry and Island, spacious Living and Dining areas, a generous water view deck and private sunny courtyard allows for comfortable living all year inside and out. 3 bedrooms on the main floor including a luxurious primary suite, and a walkout lower level with more spacious accommodations for family and friends including a generous recreation room, media room, 2 more bedrooms and lots of storage. The Fairwinds Golf and Marina community is a beautifully planned area with miles of pristine walking trails and swimming beaches all in a friendly farm to table community, with local organic restaurants, on Vancouver Island. Come for a visit and Stay for a lifetime in Canada’s Paradise. (id:60626)
Royal LePage Parksville-Qualicum Beach Realty (Pk)
2735 Kitchener Avenue
Port Coquitlam, British Columbia
Attention Developers! This property is an integral part of a land assembly alongside 2737 & 2751 Kitchener Avenue. It is being sold for its land value only and is being offered 'as it where is.' For additional information, please reach out to the Listing Agent (id:60626)
Lehomes Realty Premier
2748 E 23rd Avenue
Vancouver, British Columbia
Welcome to this WELL-MAINTAINED Custom built 5 Bed 3.5 Bath family home with over 2200 square ft of UPDATED OPEN-CONCEPT living. SPACIOUS main floor living/family areas, dining with walkout to SOUTH facing patio & terraced yard plus BRIGHT kitchen with 36" 5 burner gas stove, French door fridge, shaker cabinets, stone counters & guest bath - perfect for entertaining! Upstairs are 4 generous sized bedrooms, 2 baths & a TOP FLOOR PRIMARY, open office/flex space, balcony & mountain views. Updates include kitchen, bathrooms, laminate floors, windows/doors, lighting, 2018 Hot Water Tank & 2020 High Efficiency boiler. Lots of parking in 2 car detached garage, open spot in lane & in front on PRETTY tree lined street. Walk to Nootka Elementar,y Windermere Secondary, Renfrew Community Centre, Trout Lake, Nanaimo Skytrain & quick drive to Superstore, Walmart, Can Tire, T&T & Hwy 1. (id:60626)
Rennie & Associates Realty Ltd.
3625 E 24th Avenue
Vancouver, British Columbia
Welcome to Mom's clean, move-in-ready home nestled in the heart of Renfrew Heights, one of East Vancouver´s most vibrant & transit-friendly neighborhoods. Incredible development opportunity. This large CORNER lot with street access ON 3 SIDES is now eligible for multiplex housing under Vancouver´s new citywide zoning changes. BUILD with up to 1.0-1.2 FSR depending on design and compliance. Prime location just a 10-min walk to 29th Ave SkyTrain, close to parks, schools, and quick access to Kingsway, Highway 1, and Metrotown. Perfect for builders and investors looking to capitalize on Vancouver´s "Missing Middle" housing initiative. Reside or use as revenue property until ready to build. Sold as is, where is. Do not disturb the tenant. Showings by appt only. (id:60626)
Sutton Group - 1st West Realty
2302 125 E 14th Street
North Vancouver, British Columbia
BREATHTAKING, UNOBSTRUCTED SOUTHWEST VIEWS! This spectacular SW corner Sub-Penthouse at Centreview soars above the city on the 23rd floor, offering 1,361 SF of sleek, sun-filled luxury with 3 incredible patios. Originally a 3-bed, now a spacious 2-bed + 2-bath showpiece, this sky-home is loaded with $100K+ in upgrades-wide-plank oak floors, custom closets, and motorized multi-zone blinds throughout. Enjoy forever views in every direction! Resort-style amenities include concierge, outdoor pool, hot tub,saunas, very spacious gym, games room, spin room, squash court & more. 2 parking, 3 storage units, pets/rentals welcome. Steps to shops, dining, Whole Foods & transit. This is elevated urban living at its finest. (id:60626)
Royal LePage Sussex
6466 Commercial Street
Vancouver, British Columbia
Quality built home in Prime KILLARNEY area! House features 9' ceiling, spacious and open layout, hardwood flooring, High-end appliances with WOLF gas stove, MIELE steamer and oven, SUB ZERO Fridge, HRV, High efficiency heating system, central vacuum, double garage and a huge covered sun deck. Main floor has a large bedroom with a full 4 piece washroom. Basement has 2BR MORTGAGE HELPER SUITE with separate entrance. Walking distance to transits, super markets, Killarney Park and Community Centre. School catchments - Waverley Elementary & David Thompson Secondary. Perfect for a growing family with rental income potential. Must See!! (id:60626)
RE/MAX City Realty
5324 234 Street
Langley, British Columbia
Enjoy breathtaking serenity on this extremely private 1.1 acre gated property. Offering over 3600 s/f of living space this fantastic 2 storey with basement home sits in a cul de sac on one of the most desirable streets in Salmon River. Recently renovated this home offers beautiful flooring throughout. Main floor features stunning kitchen with oversized Island, quartz counters, S/S Appliances & an open concept living space with an abundance of natural light. Walk out your French Doors onto the balcony & listen to the birds singing as you overlook your own private green space & enjoy nature at its finest. Upstairs offers a rare 4 bdrms & a play area/flex space for the kids. EV charger, New roof 2025, Windows 2017, Septic 2015! Close to Peterson Road Elementary & DW Poppy Secondary Schools. (id:60626)
Royal LePage - Wolstencroft
297 Fritillary Street
Oakville, Ontario
Introducing the Rosehaven Cantley model an exceptional four-bedroom, three-bathroom residence that exemplifies luxurious living, set on a premium corner lot in the prestigious Lakeshore Woods community of southwest Oakville. With an elegant stone and brick exterior, enhanced by additional side windows that flood the interior with natural light, this home offers unmatched curb appeal and sophistication. Nestled in one of Oakville's most coveted lakeside neighbourhoods, this family-friendly enclave is just steps from the lake, scenic parks, wooded trails, a dog park, tennis and pickleball courts, splash pads, and sports fields. Enjoy endless outdoor adventures, with miles of walking and biking trails connecting to Nautical and Shell Parks, local beaches, and the vibrant waterfront charm of Bronte Village, with its yacht club, boutique shops, cafes, and fine dining. Inside, this meticulously designed home blends elegance and comfort. The chefs kitchen is a true centrepiece, featuring premium commercial-grade appliances, an oversized centre island, crown molding, pot lights, and rich hardwood flooring. The adjoining family room and kitchen offer views of the professionally landscaped backyard complete with custom iron gates, clay street pavers, an in-ground sprinkler system, and integrated outdoor speakers perfect for entertaining or relaxing in your private oasis. Thoughtful upgrades are found throughout, including crown molding, custom wainscoting, a fully integrated security system with cameras, and custom California Closets built-ins. Designer window coverings from Hunter Douglas and Housewarmings add refined style and functionality. The main floor mudroom is both practical and elegant, with custom cabinetry, drying racks, and convenient garage access. A rare opportunity to own an exquisite home that seamlessly blends luxury, lifestyle, and location in one of Oakville's most desirable communities. (id:60626)
The Agency
503 4908 Cambie Street
Vancouver, British Columbia
Enjoy breathtaking, panoramic views of world-class Queen Elizabeth Park from this brand new architectural masterpiece by Transca, perfectly situated in the heart of the Cambie Corridor. This 1,339 sqft luxury residence offers 3 spacious bedrooms-including two with spa-inspired ensuites-and 3 bathrooms. The elegant open-concept layout features a gourmet kitchen equipped with high-end Gaggenau appliances, quartz countertops, a pot filler, and stylish cabinetry. Enjoy year-round comfort with central A/C, wide-plank flooring, and refined modern finishes throughout. Step onto your incredible 1,300+ sqft private rooftop patio and embrace the ultimate urban lifestyle with QE Park as your backyard-ideal for entertaining, relaxing, or taking in stunning sunset views. Just steps to Canada Line, Hillcrest Centre, top schools, shops, and dining, and only minutes to UBC and Downtown Vancouver. Comes with two secure parking stalls and one storage locker. Open House: 2:00-4:00 PM Sun ,August 24th . MUST SEE! (id:60626)
RE/MAX City Realty
5691 Forsyth Crescent
Richmond, British Columbia
Rare opportunity in prime RIVERDALE location! This 2-level, 1,768 square ft home on a large 10,145 square ft lot is now available for the first time. Whether you're looking to build your dream home or hold onto this gem, the potential is endless. The older but livable house boasts a sunny west-exposed private backyard. Enjoy being just steps away from Terra Nova, Terra Nova Nature Park, Shopping, the Dyke, the scenic Fraser River, and transit. With Thompson Elementary and Burnett Secondary as the catchment schools, this location is ideal for families. Plus, a short drive takes you to the prestigious Quilchena Golf & Country Club and the Thompson Community Centre. PRICED WELL BELOW ASSESSED VALUE. Call now! (id:60626)
RE/MAX Westcoast
6602 Arbutus Street
Vancouver, British Columbia
The Best Corner Quiet Unit in this complex! This is amazing 3 level with 4 bedrooms and 2 car garage attached townhouse! Plus this unit has its own backyard garden! This is quality built by Polygon! Main level has very spacious living room, family room & kitchen area with SS appliances & 9´ ceiling high. Close to Kerrisdale shopping street, public transportation, catchment school to Maple Grove elementary & McGee Secondary. Call to View! Open House: August 23 Sat 2-4. (id:60626)
RE/MAX Crest Realty

