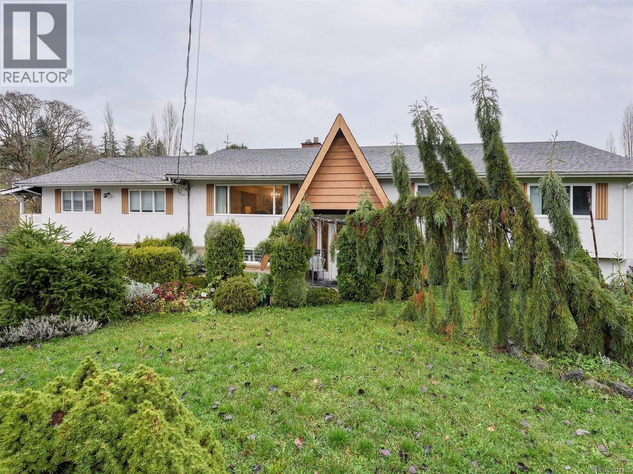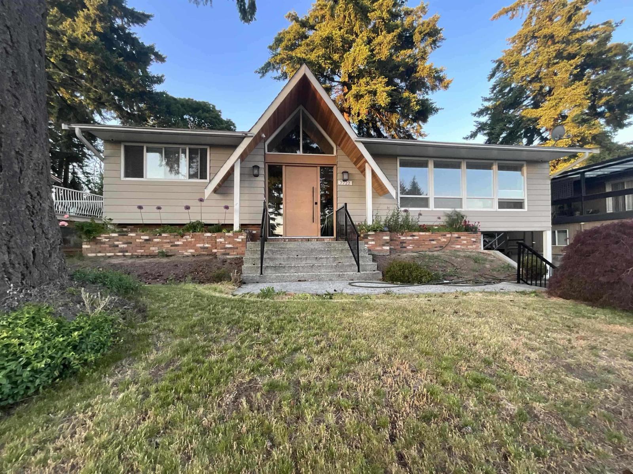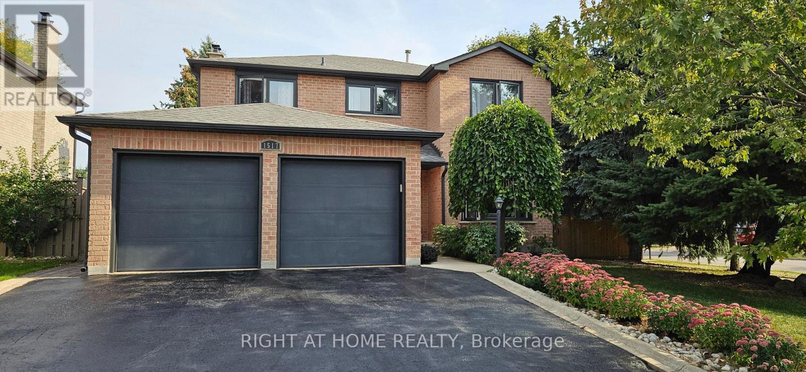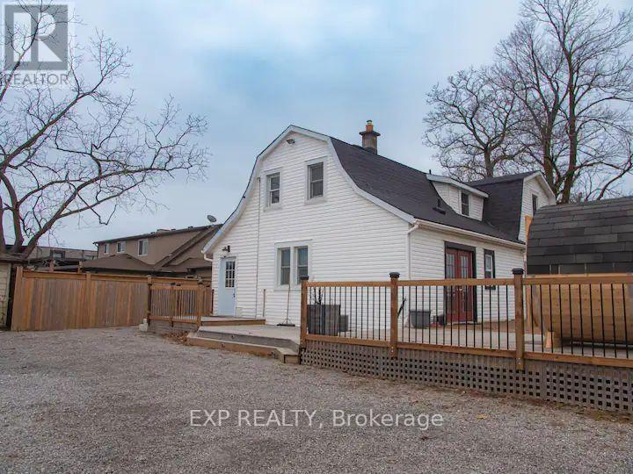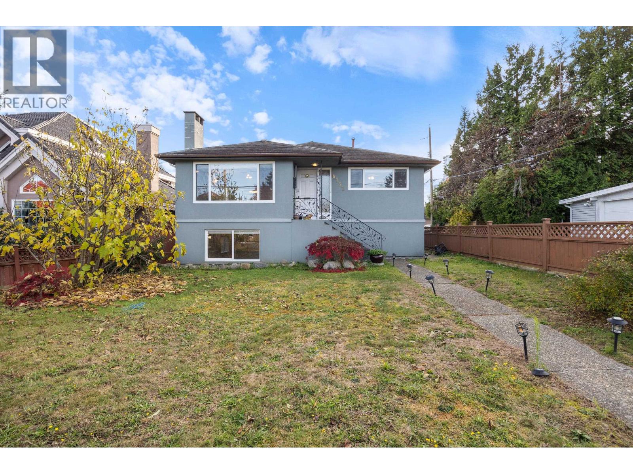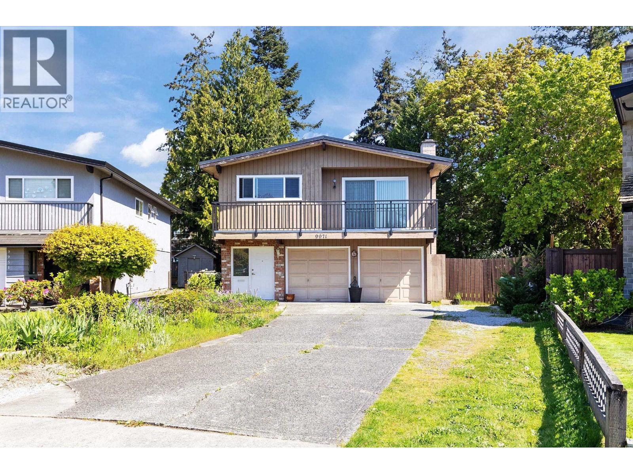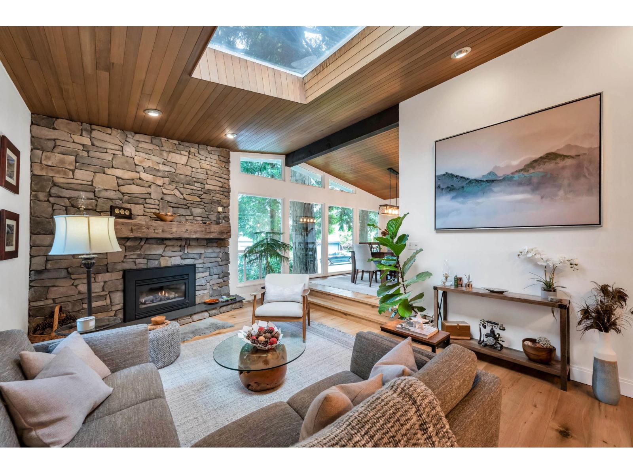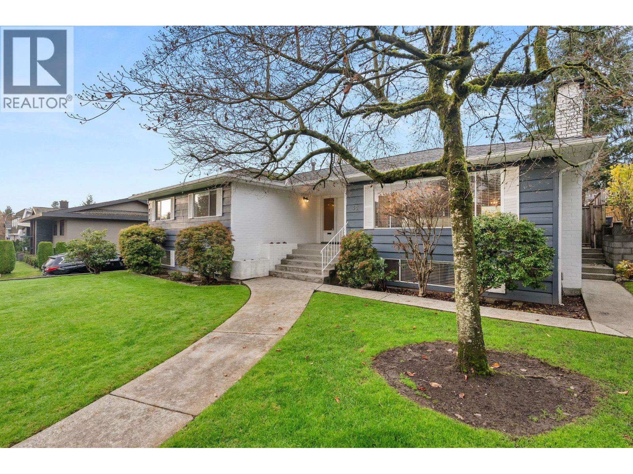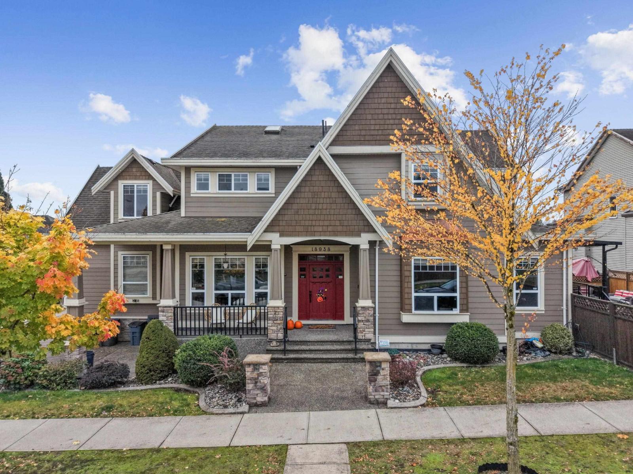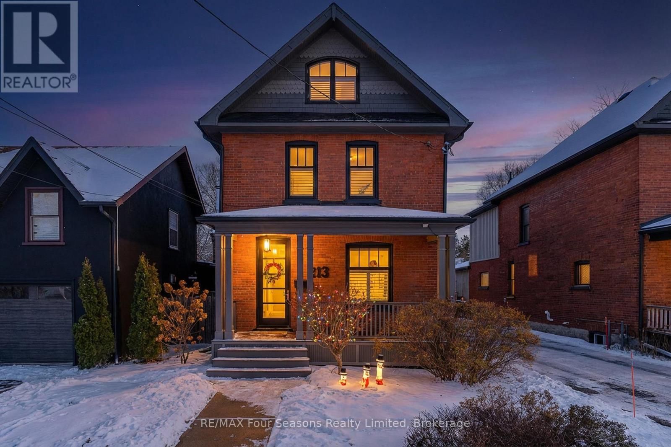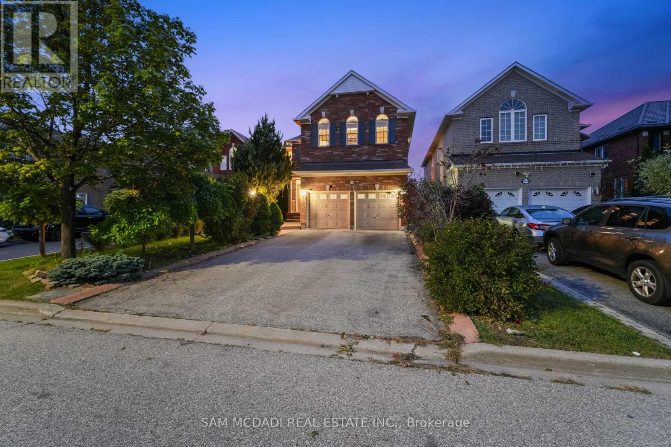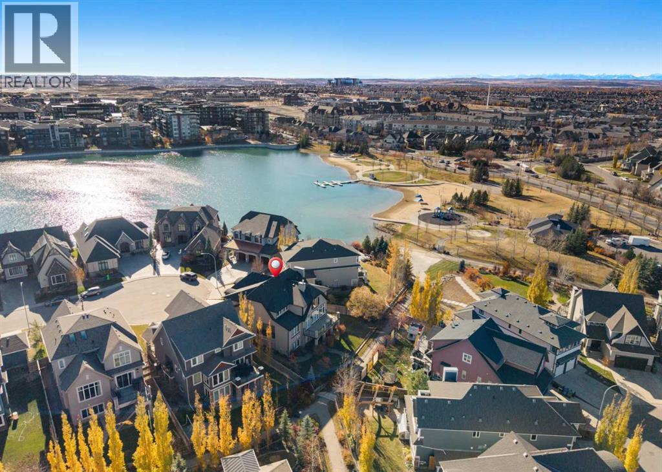4231 Interurban Rd
Saanich, British Columbia
Welcome to 4231 Interurban Rd. a Rural Country setting offering 1.9 acres! Attention hobby farm enthusiasts! This palatial setting on the rear of the home provides a barn & workshop & a huge grazing field with 2 bridges over a creek. Pleasantly, there is a mature orchard of fruit trees - Apple, Plum & Pear. The barn was used for breeding horses in the past & could easily take other livestock, or create your own hobby options. Barn backs onto a private lane way- no thru street, tucked at one end of the property. The 3 +1 bed/2 bath home provides ample space for a family & a rental unit on the lower level, for a mortgage helper possibility. The large unfinished room above the garage is over 621 SF & could provide a studio suite, Home Office, Art studio, or multimedia flex room! Nearby to all amenities, Camosun College - Interurban campus and all bus routes. Enjoy a feeling of the country with downtown Victoria just 15 mins drive away! Your Rural home setting awaits your imagination! (id:60626)
Royal LePage Coast Capital - Oak Bay
7722 Garfield Drive
Delta, British Columbia
***MILLION DOLLAR VIEW*** COMPLETELY RENOVATED HOUSE their 5 bedroom & 3 full bathroom(Comes with a mortgage helper) 2 level home with 2700sqft of living area for the family to grow. Dramatic vaulted entry leads to the main level & extra large living rm w/ floor to ceiling windows to watch all the gorgeous sunsets. Formal dining rm & extra kitchen offer walk out access to the flat back yard plus 3 spacious bedrooms including a 4 pc ensuite. The basement has loads of space w/a fantastic rec rm,4th bedroom, storage, family rm, laundry & Separate entry, An amazing approx 8300 sqft property nestled on one of the best streets in Royal York makes this a true gem! Plenty of parking offering a long driveway plus additional paved parking in the front. *OPEN HOUSE 29-30 NOV SAT & SUNDAY 2 TO 4 PM* (id:60626)
Coldwell Banker Universe Realty
1517 Queensbury Crescent
Oakville, Ontario
Welcome to your new home at 1517 Queensbury Cres. Oakville! This bright and spacious 4+1 bedroom gem is tucked away in the friendly, sought-after neighbourhood of College Park where comfort meets convenience. Just minutes from highways, shopping, and high ranking schools. Open concept main floor featuring gourmet kitchen with stainless steel appliances, quartz counters, kitchen island and Alcaline water filtration system, combined living and dining room and charming family room with wood fireplace and walkout to your professionally landscaped sunny backyard perfect for BBQs, morning coffee and night parties. On the upper floor you will find the primary bedroom a private retreat with walk-in closet and a 3-piece ensuite! Additionally featuring 3 generous sized bedrooms and main 4PC bathroom. The main floor laundry and mud room make life a little easier with side entrance. The finished basement offers a rec room with gym turf, bedroom, cold room, and an extra full bathroom and is ideal for guests or a home office or potential rental income with addition of the separate entrance. Extensive renovation done in 2019/2020 which included: new roof with new aluminum work including leaf guard gutters for worry free maintenance, all new windows, exterior doors and garage doors. Inside reno included new kitchen, bathrooms, pot lights, all interior doors, engineered floors with wooden trims, new custom-made Hunter Douglas window coverings on the main floor. This home is move-in ready. Just unpack and enjoy! (id:60626)
Right At Home Realty
3090 Montrose Road
Niagara Falls, Ontario
ATTENTION BUILDERS, DEVELOPERS & INVESTORS!!!Unlocking a rare development opportunity, this approx. 1-acre property comes with approved permissions to craft a vibrant community enclave. With approvals in place to build six townhouses and two semi-detached residences, envision sculpting modern living spaces that seamlessly blend with the picturesque countryside. Whether you're an aspiring builder/developer or seeking a savvy investment, this property offers the perfect canvas to bring your vision to life. Discover the perfect blend of rural tranquility and urban accessibility just moments away from the breathtaking wonder of Niagara Falls. Situated a mere 9 minutes from the world-famous cascades, this sprawling approx. 1-acre property presents an unparalleled opportunity for both immediate comfort and future development.NOT TO BE MISSED (id:60626)
Exp Realty
6732 Imperial Street
Burnaby, British Columbia
Beautifully renovated 5-bedroom, 3-bath home in prime Burnaby location! Featuring 2 kitchens, spacious living and dining areas, and a private balcony perfect for relaxing or entertaining. Main floor includes a large primary bedroom with walk-in closet and bright open-concept living space. Upstairs offers a self-contained suite ideal for extended family or rental income. Includes carport, storage, and shed. Convenient to schools, parks, and Metrotown. Future development potential-an absolute must-see! (id:60626)
Exp Realty Of Canada
9971 Swansea Drive
Richmond, British Columbia
Perfect family home in quiet Cul-de-Sac. Nestled in a peaceful neighborhood near South Arm Park, this well maintained 2 level home sits on a spacious 10,000 sq. ft. lot - ideal for growing families seeking both comfort and convenience. Main floor offers 3 bedrooms, lower level features a large, updated one bdrm suite, - ideal for extended family, guest, or rental income potential. Just minutes from major recreational facilities, park, schools and amenities, this home combines suburban tranquility with urban accessibility. Great value. (id:60626)
Sutton Group-West Coast Realty
9061 Collings Way
Delta, British Columbia
WOW FACTOR! Perched on a quiet cul-de-sac, this 4 bed, 3 bath West Coast home offers sweeping City, Mountain & River views from oversized front windows. Set on a park-like 13,000+ sq ft lot with a serene ravine backdrop, it blends timeless architecture with elevated updates: a fully renovated kitchen with premium appliances, white oak flooring, stunning fireplaces & beautifully redone bathrooms. Vaulted cedar ceilings, skylights & updated windows fill the home with natural light. A sunken living room, cozy family room & fabulous mudroom add comfort & style. Breezeway to oversized double garage, large backyard shed. RV parking, crawl space & great long-time neighbours complete the picture. (id:60626)
RE/MAX Performance Realty
35 Courtney Crescent
New Westminster, British Columbia
This large family home is on one of the most sought-after quiet streets in Massey Heights offering 2,950 sq.ft. of living space on a 6,473 sq.ft. lot. While the home retains its original charm and great layout it offers a fantastic canvas for your renovation ideas-the heart of the home is updated. Enjoy a spacious kitchen with granite counters, tile floors, & s/s appliances. Designed for gatherings, the large main floor flows easily from the kitchen to the living room(with fireplace) & dining room. You´ll find 3 bedrooms on the main floor with hardwood floors & 1-½ baths. Downstairs has huge suite potential with a separate entrance, large rec room, wood f/p, 2 more bedrooms (require doors complete) & full bath. Double garage & fully fenced private back yard. Location is everything: 1 blk to Howay Elementary, stroll to Glenbrook Middle, grab coffee & shop at Royal Square Mall, or swim at the new world-class Aquatic Centre. This spacious family home is perfect for entertaining. Open house Sunday Dec 7th 1- 3 (id:60626)
RE/MAX All Points Realty
18938 54a Avenue
Surrey, British Columbia
ROOM FOR THE WHOLE FAMILY in this 3-Storey Corner Lot! BOASTING over 4100SF this 6Bdrm/6Bth, Den & Study PLUS a 2Bdrm Unauth suite w/Sep Entry & Laund below. Main offers open concept w/Bonus Formal dining & living rooms, den/7th Bdrm + 3pc bth. Beautiful high ceilings w/crown molding add elegance & style. Gourmet Kitchen complete w/Gas cooktop island, w/SS appliances, granite counters, ample cupboards + Pantry. Primary feats Lrg W/I closet, 5pc Ensuite w/huge jetted tub, Dbl vanity & Sep shower. Downstairs BONUS Rec/Media room, Bar + add'l Bdrm & 2pc Bth for upstairs use! Enjoy your low maintenance f/fenced b/yard w/covered deck + built-in fire table & lower patio too! QUIET, clean, safe & friendly neighbourhood. Near shopping, schools & parks. EASY TO SHOW! OPEN HOUSE SAT DEC 6 2-4PM (id:60626)
RE/MAX Treeland Realty
213 Birch Street
Collingwood, Ontario
OPEN HOUSE SUN 1-3 PM ~Red Brick Beauty! Timeless Elegance Meets Modern Luxury! 3 Bed/3 Bath (2194 sf. ~Lot Size 34 X 166). Discover refined living in one of Collingwood's most sought-after neighbourhoods. Perfectly positioned within walking distance to the vibrant historic downtown, scenic trails, and the sparkling shores of Georgian Bay. Stroll to the farmers' market or explore charming local amenities-everything is just moments from your doorstep. Thoughtfully curated with architectural detail, custom craftsmanship, and sophisticated finishes throughout, this residence provides an exceptional setting for modern living and effortless entertaining. MAIN FLOOR HIGHLIGHTS: Impressive modern kitchen with island/gas stove *Great room featuring expansive glass sliders opening to a private backyard oasis with patio and built-in BBQ *Formal dining room *Cozy main floor sitting room *Inviting covered porch *Chic powder room *Two gas fireplaces *Engineered hardwood flooring SECOND FLOOR HIGHLIGHTS: Luxurious primary suite with 5-piece ensuite/ heated floors *Spacious second bedroom *Stylish 4-piece bathroom *Convenient office THIRD FLOOR HIGHLIGHTS: Versatile third-floor bedroom-ideal as a potential art studio, craft room, or creative retreat UPGRADES AND ENHANCEMENTS *Gas furnace/boiler(2023) *Hot water on demand (2023) *2-tonne A/C (2024) *Sprinkler system (2023) *Freshly painted interior (walls/trim/ceilings, 2025) *Two gas fireplaces *Elegant window coverings *Rebuilt front porch & railings (2019) *Rebuilt side entrance deck & railings (2023) *Exterior paint/stain *Upgraded attic insulation *ENERGYWERX SCORE~ 81 (2024)- Very Efficient! LIFESTYLE AND LOCATION: Embrace the four-season lifestyle with world-class amenities at your doorstep: The sparkling shores of Georgian Bay, Blue Mountain Village ,Historic Downtown Collingwood: dining, shopping, cultural events, golf courses, biking & hiking trails. POTENTIAL to add garage/accessory unit~ Buyer to complete due diligence. (id:60626)
RE/MAX Four Seasons Realty Limited
3619 Waterfall Crescent
Mississauga, Ontario
Welcome to this thoughtfully curated residence nestled in Mississauga's family-friendly Lisgar neighbourhood. Designed for modern family living, this detached home offers 4+2 bedrooms, 4 bathrooms, a nearly 4,000 SF of interior living space. A grand open-to-above foyer with 9-ft ceilings sets the tone, complemented by pot lights, tray ceilings with crown moulding and hardwood floors. The custom-designed kitchen is both a culinary haven as it is functional, featuring premium built-in appliances, granite countertops, a centre island, full-height stone backsplash, and elegant cabinetry with pullout pantry, Lazy Susan, wine rack, cutlery organizers, and lit glass display cabinets. Overlooking the backyard, the great room with a gas fireplace provides a warm space for everyday living, while French doors open to a private main-floor office, ideal for a work from home setup. Above, the primary suite offers a walk-in closet and a newly renovated 5-piece ensuite with soaker tub and glass shower. Three additional bedrooms, one with vaulted ceilings, share a renovated bath with a separate shower and enclosed toilet room. A spacious laundry room with sink completes the upper level. The professionally finished basement includes a second kitchen, 3-piece bath, two bedrooms including one with custom built-ins, a den, and a large recreation area with pot lights and hardwood flooring. This flexible space is ideal as an in-law suite or for income potential. Additional highlights include fresh interior paint, a 2016 roof, and newer windows in select bedrooms. Located in a vibrant, family-focused community just minutes from top-rated schools, scenic parks, playgrounds, walking trails, community centres, and Meadowvale Town Centre. Enjoy quick access to Osprey Marsh, Lisgar GO Station and major highways 401, 403, and 407 for easy commuting. This is a rare opportunity to own a beautifully updated, move-in ready home. (id:60626)
Sam Mcdadi Real Estate Inc.
151 Mahogany Bay Se
Calgary, Alberta
Positioned in one of Calgary’s most prestigious communities, Mahogany, 151 Mahogany Bay offers an exceptional blend of luxury, safety, comfort, and FAMILY ORIENTATED design just steps from the lake on a PRIVATE CUL-DU-SAC and community amenities. With DIRECT ACCESS TO WEST BEACH through the backyard pathway, this location is ideal for young and growing families. This beautifully upgraded estate home provides expansive indoor and outdoor living space, refined finishes, and thoughtfully curated design elements throughout, all set on a generous lot with a TRIPLE CAR GARAGE.At the heart of the home is the impressive chef’s kitchen, EQUIPPED WITH TWO REFRIGERATORS, DOUBLE OVENS, premium stainless steel appliances, a pot filler, gas stove, dishwasher, a microwave drawer, extensive cabinetry, and a layout perfect for seamless entertaining along with a DECK DIRECTLY ADJACENT TO THE KITCHEN - PERFECT FOR GRILLING. An elegant dining area and inviting great room—enhanced with a built-in sound system and custom window coverings—create a warm atmosphere suited to both gatherings and quiet evenings. Year-round comfort is elevated by AN AIR CONDITIONER, TWO FURNACES, and a BRAND-NEW 75-GALLON WATER HEATER, supported by a full water softener and filtration system.A dedicated office provides a peaceful workspace, while the upper level features well-designed bedrooms and a family-friendly floor plan complete with an upper-level laundry room. The spacious bonus room can function as an additional bedroom or as flexible recreation space. The FULLY FINISHED BASEMENT expands the home’s versatility with generous entertainment areas, AN INFARED SAUNA and plenty of room for fitness or hobbies.Outdoor living is elevated with an expansive deck created for relaxation and connection. TWO GAS BBQ HOOKUPS, IRRIGATION SYSTEM, children’s playset, and beautifully landscaped PRIVATE yard make the backyard a welcoming retreat. Located in Mahogany—one of Calgary’s most celebrated lake communitie s—residents enjoy a vibrant, family-oriented lifestyle centered around recreation and natural beauty. The community offers TWO PRIVATE BEACHES, a 63-ACRE FRESHWATER LAKE, and more than 20 KM OF SCENIC PATHWAYS ideal for walking, biking, and year-round outdoor activity. With exceptional craftsmanship, rare upgrades, and a highly sought-after setting, 151 Mahogany Bay delivers a refined and welcoming lifestyle. This is an ideal retreat for families seeking space, comfort, and elevated living. Don’t miss your opportunity—book your private showing today! (id:60626)
Exp Realty

