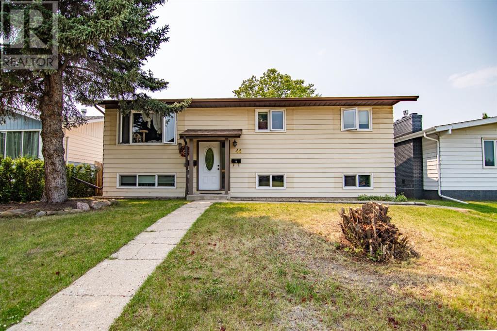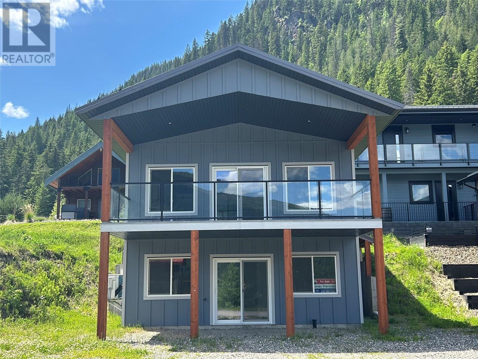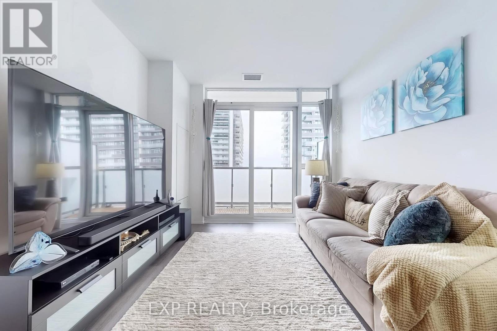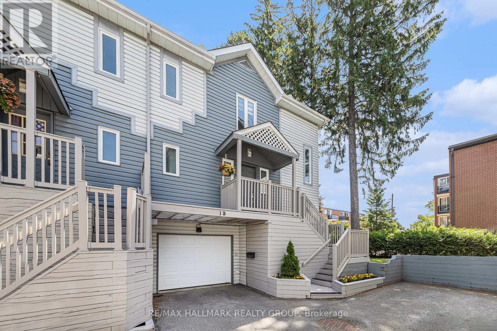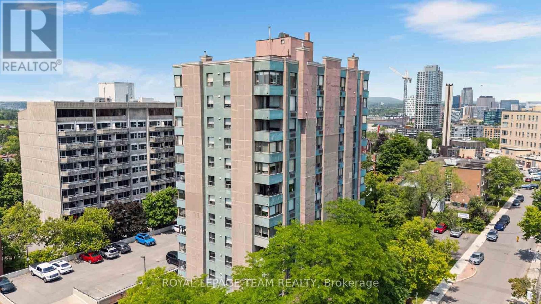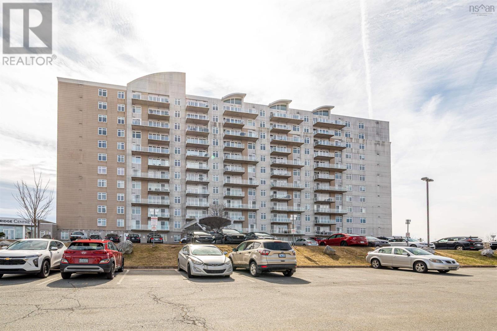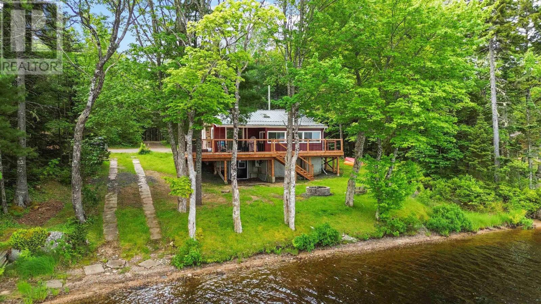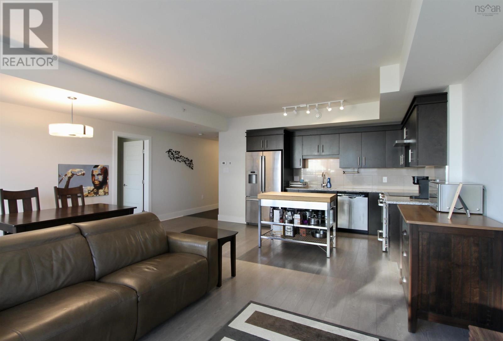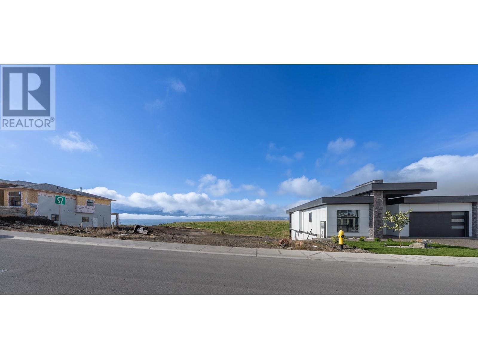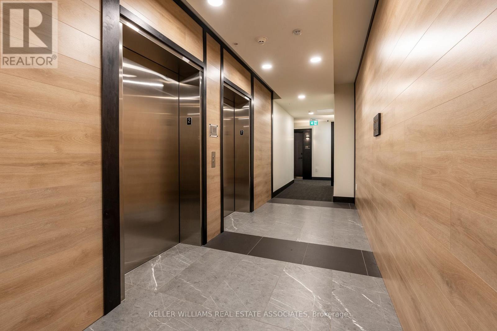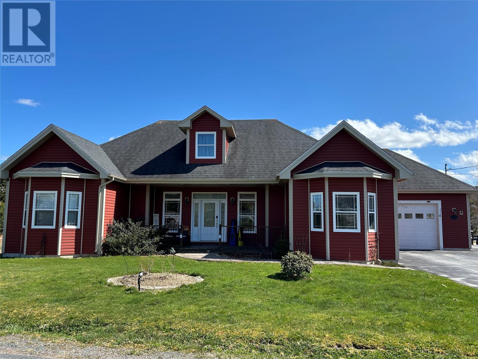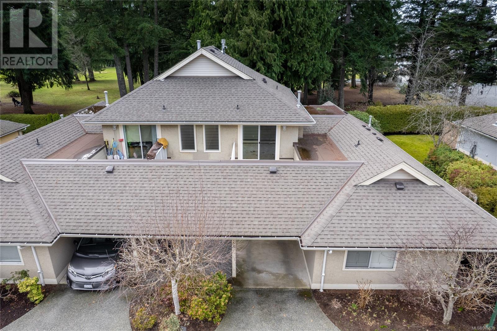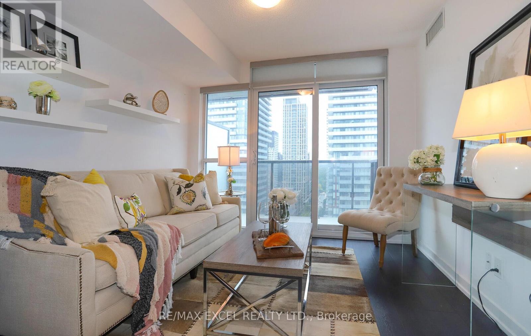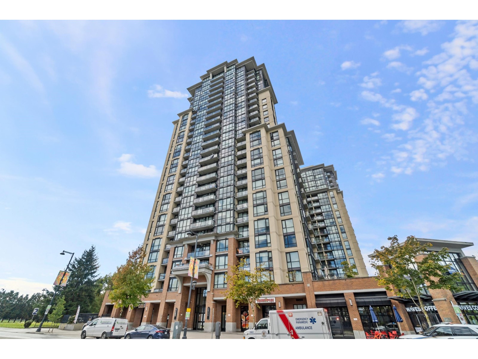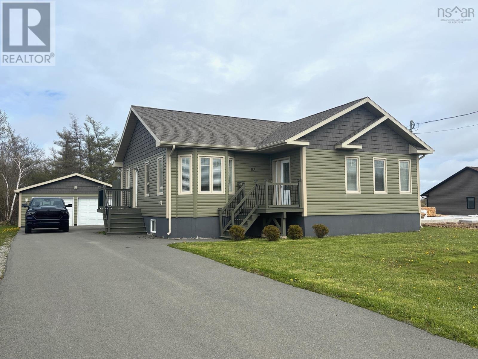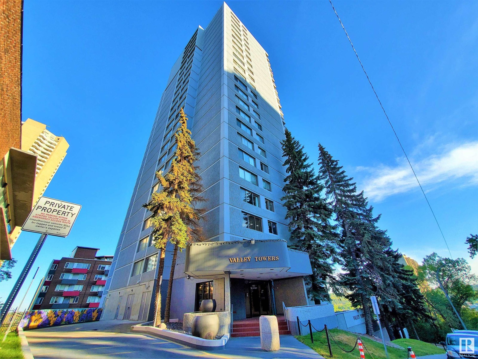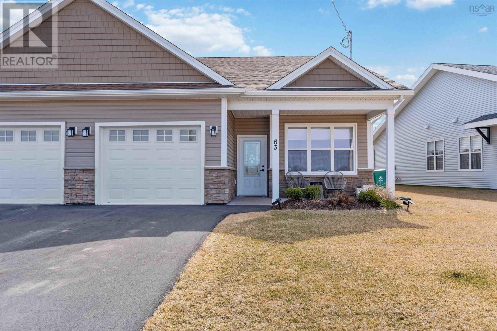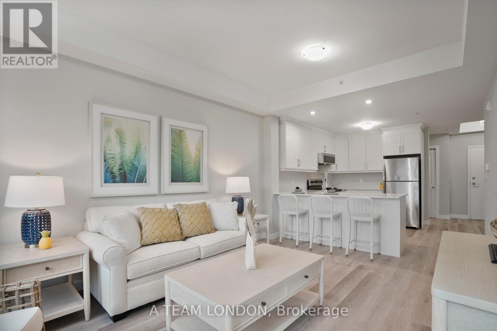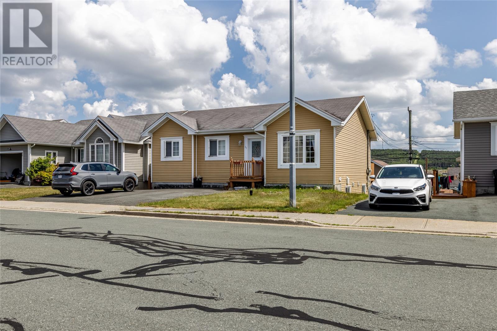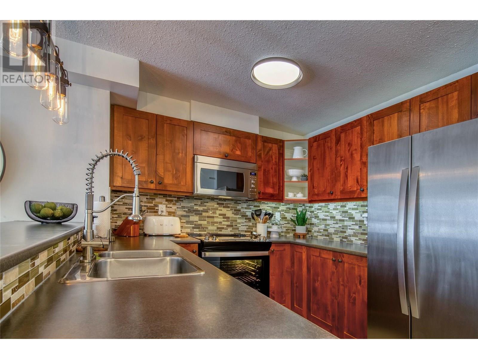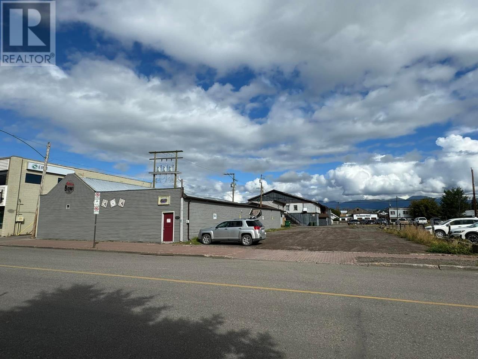352 Bear Point Road
Bear Point, Nova Scotia
Welcome to 352 Bear Point Road! This impressive 4-bedroom, 1-bath home sits on approximately 1.5 acres in the highly sought-after community of Bear Point. Recently renovated and move-in ready, the home has seen extensive upgrades, including new drywall, blown-in insulation, updated plumbing and electrical, new siding, windows, and flooringensuring modern comfort and efficiency throughout. Step inside to a warm and inviting eat-in kitchen featuring rich dark cabinetry, a large island with a built-in sink, and additional seatingideal for casual meals or gathering with family and friends. Prefer a more formal setting? The separate dining room provides just that. The spacious living room is filled with natural light thanks to its large bright windows, creating a comfortable place to relax. The main floor also includes a full bath and a convenient laundry area. Upstairs, you'll find 4 well-sized bedrooms, including a generous primary suite complete with a walk-in closet. Outside, the property truly shines. Enjoy beautifully landscaped grounds, a charming covered porch perfect for morning coffee, and an impressive 16x32 wired garage/barn offering plenty of storage or workshop potential. Dont miss this incredible opportunity to own a beautifully updated family home in the scenic and welcoming community of Bear Point! (id:60626)
Royal LePage Atlantic (Mahone Bay)
44 Oyen Crescent
Red Deer, Alberta
Excellent Investment Opportunity with Legal Suite!This legally suited property is an ideal choice for investors or buyers looking for a mortgage helper. The home features 3 bedrooms on the main floor and 2 bedrooms in the updated basement legal suite, offering strong rental potential and practical separate living spaces.Both levels include their own full kitchens, making it easy to rent out or live in one unit while generating income from the other. The basement legal suite has been recently updated, with a large recreational room/living area, providing a comfortable and functional layout.Set on a spacious lot facing a quiet green space, the property also includes a double detached garage and a large backyard, perfect for tenants or outdoor relaxation.Located in a quiet, established neighbourhood close to schools, parks, and major routes, this property is a smart investment with long-term potential. Contact your Realtor® today to book your own private tour! (id:60626)
Cir Realty
Coldwell Banker Ontrack Realty
1681 Sugar Lake Road Unit# 7
Cherryville, British Columbia
It doesn't get much better than this NEW luxurious, lakeside 2 bed, 2 bath cabin home,1.5 hrs from Kelowna airport. Get ready to grab a drink & cozy up on the deck w/ the unobstructed lake views after a fun day on the lake!Sugar Lake Rec Properties offers 4 season activities.Its a favourite of the Okanagan for (crownland) hunting,boating,fishing, kayaking,swimming,hiking, snowmobiling or backcountry access. This stunning 1250+sq ft cabin is built to Step 4 standard & includes a heat pump & a/c. Located steps away from the lake,this new construction offers vaulted ceilings & vinyl plank flooring w/ an open floor plan.The lower level offers a walk out rec room, bedroom, full bath & laundry room, the perfect layout for visiting/extended family or friends. The upper floor features an elegant kitchen (stove & fridge included),spacious living area w/gas roughed in for a fireplace, a bedroom & bath. Step onto the covered deck w/ glass railings, ideal for grilling, entertaining & enjoying the expansive views of the lake & mountains. With your ownership you also have access to all the resort amenities, including a boat launch, private swimming beach, boat slip rentals, lodge & bistro, as well as year round access. Its close proximity to Kelowna (1.5 hrs) or Vernon (1 hr) makes it the perfect vacation getaway w/ the flexibility to rent for revenue when you are not using it. Monthly fee $248/month & includes water, sewer, garbage & common property maintenance. Price is exclusive of GST! (id:60626)
RE/MAX Vernon
225 Valarosa Place
Didsbury, Alberta
PRICE REDUCED! Here is a unique home ready for your unique family! Located in picturesque Valarosa, this charming home is very nicely laid out with a nice open floor plan perfect for family gathering. The main level features infloor heat in the textured concrete floor. A convenient 1/2 bath and laundry combination is just inside the front entrance. The beautiful kitchen features distressed cabinetry, quartz countertops, a huge island with eating bar and a corner pantry. Open to the living room, this kitchen will be a place to create many great memories. There is one bedroom on the main floor that could be a great home office or craft room. Upstairs you'll find 3 bedrooms and a full bath. The primary bedroom is spacious and has garden doors to its own private balcony where you'll enjoy your morning coffee or watching the sun set in the evening. The back yard boasts a ground level composite deck and an oversized (24' X 28') double garage. This property backs onto native trees which provide a very tranquil setting in the privacy of your own back yard. (id:60626)
Front Porch Realty
235 Sidney Street
Swift Current, Saskatchewan
Introducing 235 Sidney Street E, an ideal opportunity to enhance your real estate portfolio with significant untapped potential. This well-maintained 6-suite building features 2 spacious two-bedroom units and 4 one-bedroom units, currently housing several long-term tenants, contributing to a robust revenue stream. Strategically located in a desirable neighbourhood, the property benefits from proximity to parks, scenic walking paths, a local college, a shopping centre, and is just blocks away from the vibrant downtown area, ensuring excellent walkability for residents. Each suite is in good repair, with several units having undergone substantial renovations, positively impacting their monthly rental rates. The building is equipped with both boiler heating and central air conditioning, enhancing tenant comfort year-round. Additional amenities include ample parking, laundry facilities and common storage lockers as well as an inviting curb appeal that attracts potential tenants. If you are seeking a cash-flow-generating property with solid investment returns, 235 Sidney Street E is the perfect choice. Don’t miss out on the chance to explore this promising opportunity. Contact today for more information or to schedule your personal viewing. (id:60626)
RE/MAX Of Swift Current
381 Middle Street
Cambridge, Ontario
Attention all builders and investors or anyone looking for options fantastic infill building lot in North Preston. Walking distance to future Preston LRT stop. These 40 ft lots which zoning allows single family home or can have up to three units see attached servicing plan for lot layouts. Close to Preston core for shopping and essentials, walking distance to parks and schools. For convenient access to public transportation and minutes to 401 exit. Live in one unit and collect rents from the other two units. (id:60626)
RE/MAX Twin City Realty Inc.
114 Northgate Drive
Welland, Ontario
This beautifully updated, turn-key semi-detached two-storey home is ready for you to move in and enjoy. The upper level features three spacious bedrooms and a modern four-piece bathroom. On the main floor, you'll find a bright and inviting kitchen with quartz countertops (2025), a cozy living room, and a versatile dining area with direct access to the rear deck perfect for indoor-outdoor living. The partially finished basement offers a den, additional storage area and space for future development potential. Recent 2025 updates include: new flooring throughout, upgraded trim, interior doors, modern interior lighting, and a new front entry door and front deck. Other notable improvements include a large deck ideal for entertaining, upgraded windows (2018), and a newer furnace (2019), providing year-round comfort and energy efficiency. (id:60626)
Century 21 Heritage House Ltd
32 Adelaide Street S
Kawartha Lakes, Ontario
Looking for your first home, a smart investment, or a cozy place to downsize? This adorable in-town gem could be just what you're after! Situated on a sunny corner lot, this compact yet functional home offers surprising versatility with 4 bedrooms and 2 bathrooms across two levels. Upstairs, you'll find two bright bedrooms, a 4-piece bath, living room, and a small but efficient kitchen ideal for those who love low-maintenance living. Down a narrow staircase, the lower level adds two more bedrooms and a 3-piece bath, with a low but serviceable ceiling height that makes great use of the space. Hardwood floors, gas heating, and central air provide comfort year-round. There's little backyard, but there is a side yard, detached garage, and sizable shed that offer outdoor and storage space without the hassle of heavy yard work. Affordable. Adaptable & Adorable. Whether you're looking for a student rental, starter home, or retirement nest, this little house is packed with possibilities. (id:60626)
Royale Town And Country Realty Inc.
400 Champlain Boulevard Unit# 406
Cambridge, Ontario
Welcome to Unit 406 at 400 Champlain Boulevard! Chateau Champlain is surrounded by the Gorgeous Moffat Creek Woodlot, visible from your Large, Bright Corner Unit. The Spacious 2 Bedroom + Den unit is beautifully laid out and enjoys plenty of open space for family gatherings and entertaining. You'll love the Sunroom where you can enjoy your morning coffee and take in your peaceful surroundings. Back inside, observe the Main Living Space which boasts an enormous Living Room, Convenient Dining Room, Generous Foyer and the Functional Kitchen...featuring a breakfast area which could be used as a work-from-home space. Don't miss the In-Suite Laundry in the kitchen area too. Move over to the one wing of the unit and take in the Extensive Primary Bedroom, the Broad 2nd Bedroom and the Sizeable 4 Piece Bathroom. The other wing features the Substantial Den which could be used as an office or 3rd Bedroom, if needed. You can't help but admire the thought that was put into this layout. You will also benefit from a secure underground parking space and a massive storage room. The Building provides an Enjoyable Terrace, Party Room and Library which contributes a treadmill and exercise bike. The Elevator, Boiler and Windows have all been updated. Parks, Trails, Restaurants, Transit, Shopping and much more just minutes away. TAKE ADVANTAGE OF THIS OPPORTUNITY! BOOK YOUR SHOWING TODAY! (id:60626)
Red And White Realty Inc.
776 Quebec Street
London East, Ontario
This charming 1 1/2 story home offers a unique opportunity for both investors and first-time homebuyers. It includes a self-contained extra suite with a separate hydro meter. This suite can provide a valuable income stream for first-time buyers, helping with mortgage payments while they reside in the main part of the house. The main entrance welcomes you with an enclosed front porch, perfect for enjoying the outdoors in comfort. Inside, one of the main floor bedrooms (located on the left) can converted into a living room featuring a fireplace. The wall is temporary and can be easily removed to restore the space to a family room. The spacious eat-in kitchen is a highlight, boasting a lovely bay window that overlooks the rear gardens. The property's location is also highly convenient, with close proximity to Fanshawe College, a shopping center, and downtown London. For added peace of mind, the home features a metal roof installed in 2021 and air conditioning that was replaced in 2023. (id:60626)
Century 21 First Canadian Corp
712 - 2550 Simcoe Street N
Oshawa, Ontario
Experience modern living in this stylish 1+1 bedroom condo with parking, located in the upscale U.C. Tower by Tribute Communities. Bright and spacious living area with walk-out to a 105 sq. ft. balcony. Ideally situated just steps from Ontario Tech University (UOIT), Durham College, Costco, restaurants, shops, and more. Transit is right at your doorstep and major highways (407/401) are just minutes away. This exceptional building offers top-tier amenities including a 24-hour concierge, state-of-the-art fitness centre with spin studio, modern gym, games and theatre rooms, party room with fireplace and kitchen, lounges, study and business areas, conference rooms, bike storage, outdoor patio with BBQs, and even a dog park onsite for your furry companions! (id:60626)
Exp Realty
610 - 4600 Steeles Avenue E
Markham, Ontario
Welcome to Milliken Centre in Markham! This meticulously cared for property is ready to be yours! Featuring a Bright Sunlit One Bedroom Unit, One Parking & One Locker, with Balcony facing courtyard/treetop views, open concept Living & Dining, high ceilings, ample stoned kitchen counterspace, Master Bedroom with extra large closet and Large Windows. Stove/Oven, Hood fan, Fridge/Freezer, Dishwasher and Ensuite Clothes Washer and Dryer. Steps to local restaurants, Stores, Schools, Transit, minutes to Hwy/407 access, get all you need within minutes of your daily commute. (id:60626)
RE/MAX All-Stars Realty Inc.
13 - 817 High Street
Ottawa, Ontario
Experience peace and tranquility in this 2 Bedroom | 2 Bathroom, 2-Storey Condominium with Basement + Garage nestled in a private & secluded enclave in Britannia Heights. The main level features a convenient Powder Room, an Updated Kitchen equipped with S.S appliances, a Large Dining Room & Bright Living Room complemented with pot lights & Laminate flooring throughout. Step through the patio door onto a spacious private deck, ideal for hosting gatherings and dining al fresco. Upstairs, find two bright & generously sized bedrooms, each offering comfort and style, accompanied by an updated Bathroom with Double Sink and Tub/Shower. The basement offers a Recreation Space, Laundry Room / Workshop and also provides access to a Private Garage. Enjoy the convenience of Britannia's amenities, easy access to bike paths, the Queensway, proximity to shopping, entertainment, and Britannia beach. (id:60626)
RE/MAX Hallmark Realty Group
4108 Windsong Boulevard Sw
Airdrie, Alberta
Welcome to this immaculate and move-in ready 2-storey attached home in the sought-after community of Windsong—complete with a double attached garage, AC and NO CONDO FEES! Offering over 1,200 sq.ft. of thoughtfully designed living space, this bright and inviting home features an open-concept main floor with rich hardwood flooring, a cozy living and dining area, and a stylish white and bright kitchen equipped with quartz counter tops, tile backsplash, stainless steel appliances, ample cabinetry, and an eat-up breakfast bar. Upstairs, you'll find a spacious primary suite with a walk-in closet and private 4-piece ensuite. There is a second large bedroom, with 3-piece ensuite, perfect for guests or a roommate! The generous loft opens onto an expansive sunny west-facing balcony—perfect for relaxing afternoons enjoying nature. The undeveloped basement offers endless potential with an egress window, bathroom rough-in, and laundry area. Enjoy easy rear access via a paved alley to your double garage, and take full advantage of being steps to Windsong Heights School (K-8), large park just across the street, pathways, splash park, skate park, pump track, and Coopers Town Promenade. Exceptionally maintained this home checks all the boxes! Book a showing today. (id:60626)
Cir Realty
804 - 40 Arthur Street
Ottawa, Ontario
Welcome to 804-40 Arthur Street! This spacious condo offers over 1,000 square feet of well-designed living space, featuring large principal rooms and a bright, open layout. The expansive living and dining areas flow into a sun-filled solarium, ideal for relaxing or entertaining. The kitchen includes generous cupboard and countertop space along with a large window for natural light. A discreet hallway provides separation and privacy for the two sizeable bedrooms. Interestingly, the smaller of the two is often used as the primary bedroom due to its practical layout, leaving the larger to serve as an office, den, or family room. Ample closet space is found throughout the unit, along with hardwood and tile flooring. Located on a quiet side street in West Centre Town, at the top of Nanny Goat Hill and in the heart of Chinatown, this home offers easy access to Little Italy, Lebreton Flats, and the downtown core, including Parliament Hill and the Senate, both within walking distance. Enjoy a full suite of amenities, including a gym, library, sauna, workshop, and beautifully maintained garden. In-suite laundry ensures everyday convenience, and generous visitor parking is available for your guests. Don't miss your opportunity to own this hidden gem in one of Ottawa's most vibrant and connected neighborhoods! Estate conditions prevail sold as is where is. (id:60626)
Royal LePage Team Realty
707 60 Walter Havill Drive
Halifax, Nova Scotia
Bright & Spacious 2-Bed, 2-Bath Condo Overlooking Long Lake Provincial Park! Welcome to 1035 sq ft of comfort and convenience in this beautifully laid-out 2-bedroom, 2-bathroom condo. Wake up to serene views of Long Lake Provincial Park from both bedrooms, and enjoy a functional layout that includes a dedicated dining area and in-suite laundry. The galley-style kitchen features elegant glass upper cabinets, offering both charm and storage. The spacious primary suite boasts a walk-in closet with custom built-in shelving and a luxurious ensuite with a double vanity, relaxing soaker tub, and a separate walk-in shower. Located just five minutes from Halifax Shopping Centre, with easy access to public transit, walking trails, and under 15 minutes to downtown, this unit offers the perfect balance of nature and urban convenience. A must-see for those seeking lifestyle and location! (id:60626)
RE/MAX Nova (Halifax)
23 Rocky Ridge Road
West Springhill, Nova Scotia
Charming Lakefront Retreat on Sandy Bottom Lake! Escape to this beautifully upgraded 3-bedroom, 1-bath home or cottage nestled on the tranquil shores of Sandy Bottom Lake. Thoughtfully designed for both comfort and functionality, this property offers an array of upgrades to enhance your lakeside living experience. It features a cozy wood insert, a forced air wood furnace, and a heat pump, ensuring warmth and comfort year-round. The durable metal roof, backup generator, and energy-efficient solar panels add practicality and peace of mind. The home was lifted and a walkout foundation was poured, providing modern stability while preserving its charm. With a 180-ft drilled well, a septic system, and newer electric baseboards, the home is equipped with all the essentials. The 14x14 wired shed, complete with a woodstove, offers a perfect workshop or storage space. Enjoy sunny days by the water with your very own boat ramp and dock, perfect for launching into the lake or simply soaking up the warm summer afternoons. The property also includes the option to come furnished (minus personal items), making your move effortless. Dont miss this incredible opportunity to own a stunning lakeside haven on Sandy Bottom Lakeyour dream retreat awaits. And all of the big stuff is done!! (id:60626)
Century 21 All Points
23 Rocky Ridge Road
West Springhill, Nova Scotia
Charming Lakefront Retreat on Sandy Bottom Lake! Escape to this beautifully upgraded 3-bedroom, 1-bath home or cottage nestled on the tranquil shores of Sandy Bottom Lake. Thoughtfully designed for both comfort and functionality, this property offers an array of upgrades to enhance your lakeside living experience. It features a cozy wood insert, a forced air wood furnace, and a heat pump, ensuring warmth and comfort year-round. The durable metal roof, backup generator, and energy-efficient solar panels add practicality and peace of mind. The home was lifted and a walkout foundation was poured, providing modern stability while preserving its charm. With a 180-ft drilled well, a septic system, and newer electric baseboards, the home is equipped with all the essentials. The 14x14 wired shed, complete with a woodstove, offers a perfect workshop or storage space. Enjoy sunny days by the water with your very own boat ramp and dock, perfect for launching into the lake or simply soaking up the warm summer afternoons. The property also includes the option to come furnished (minus personal items), making your move effortless. Dont miss this incredible opportunity to own a stunning lakeside haven on Sandy Bottom Lakeyour dream retreat awaits. And all of the big stuff is done!! (id:60626)
Century 21 All Points
3400 Highway 3
East Chester, Nova Scotia
Incredible opportunity in East Chester! This charming 2-storey home is set on a spacious 21,000+ sq. ft. lot with SR-2 zoning, offering a wide range of potential usesincluding residential & commercial (see documents for permitted uses). With direct access to Highway 3 and only minutes to Chester, Sensea Nordic Spa, Graves Island, Chester Golf Club, and under 40 minutes to Halifax, the location is ideal for both lifestyle and exposure. The home offers 2 bedrooms and 2 full baths (easily converted back to 3 bedrooms), along with bright, open kitchen, dining, and living spaces. Recent updates include a new Maytag fridge, washer & dryer (2024), new Frigidaire stove (2024), heat pumps (2020), hot water tank, water treatment system, well pump/pressure tank, and new water lines (2024). The property also features a partially finished basement, fenced yard, central vac, security system, and two separate 200 amp panelsone for the home and one for the detached workshop. The workshop space holds major potential for business use or creative pursuits, and woodworking equipment is negotiable in the sale. Bonus: direct access to the Rum Runners Trail for biking, walking, or tourism opportunities. A rare find offering both comfort and commercial potentialdont miss your chance to explore all this property has to offer! (id:60626)
RE/MAX Nova
404 15 Kings Wharf Place
Dartmouth, Nova Scotia
Welcome to The Anchorage where refined European design meets modern comfort in one of the city's most stunning and convenient waterfront locations. This move-in ready, fully furnished condo has been thoughtfully designed to strike the perfect balance between sophistication and everyday livability, boasting contemporary interiors, high-end finishes, and sleek modern fixtures throughout. Start your day by taking the elevator down to Café Marco Polo, then enjoy your espresso on your expansive 17-foot balcony overlooking the harbour. From there, stroll to nearby boutiques, bookstores, and restaurants, or explore local bars and markets just steps away. When you're ready for a change of pace, beaches and golf courses are only a short drive awayand with the ferry terminal around the corner, Downtown Halifax is easily within reach. At The Anchorage, you'll enjoy a pet-friendly lifestyle, dedicated parking, and secure storage. Amenities include a skyline-view common room perfect for relaxing or entertaining, a fully equipped fitness centre, and professional on-site management to ensure peace of mind. Located in the heart of King's Wharf, The Anchorage invites you to live like royalty in a vibrant community that blends elegance, practicality, and an unmistakable sense of home. This is elevated livingmade effortless. Dont waitcontact your Realtor today and step into a turnkey lifestyle at its finest. (id:60626)
Exit Real Estate Professionals
27 Young Street
Brighton, Ontario
Beautiful town of Brighton near the lake! This is your chance to own a 3 bedroom, 1 bath home/cottage with 77'' frontage and brimming with opportunity. Located in the quaint town of Brighton, high walk-score in an established neighbourhood,across from the main corners of downtown and minutes to the water. This large 77x132 foot level lot with privacy out back is .23 Acre and is perfect for investors, DIY enthusiasts,or anyone looking to build their dream home or a multi-generational lifestyle home. Endless possibilities for this mature lot, build a new semi-detached,use as a cottage, possible rezoning for work-live space so close to prime retail in town.Large living room and dining room,kitchen has laundry hook-up,mudroom walks out to yard.Conveniently located near schools, shopping with Sobey's diagonally across the street,bike ride to Presqu'ile Park,Only 5 minutes to 401,Many recent updates, Newer forced air furnace is 2023, Natural gas on street,Create a private driveway and design your new custom home here.Do not walk the property without an appointment. (id:60626)
Royal Heritage Realty Ltd.
416 - 160 Kingsway Crescent
Toronto, Ontario
Bright & Spacious Studio w/ Beautiful Ravine Views - Located in the Most Exclusive Enclave in the West End w/ Steps to the Humber River! This Boutique Mid-Rise Building is Surrounded By Parks, Golf& Greenery in The Kingsway. Modern Finishes Including 9 Ft' Ceilings, Quartz Counters, Full-Size Integrated Kitchen Appliances, Gas Stove & BBQ Hook-Up On Balcony. Stunning Building Design, Includes Expansive Art Gallery Lounge On Main Floor Featuring Art Installation By Peter Triantos. Other Amenities: Fitness Studio & Yoga Room, Rooftop Terrace and Concierge. 5 Min Walk To Top-Ranked Lambton-Kingsway Junior Middle School. Within 5 Minute Drive of Humbertown & Bloor West Shopping &Much More! (id:60626)
Homelife Frontier Realty Inc.
2535 Pinnacle Ridge Drive
West Kelowna, British Columbia
Discover the perfect place to build your dream home on this 0.19-acre walkout lot, in the desirable Tallus Ridge community. Designed for a walkout plan, this parcel offers the perfect blend of natural beauty and everyday convenience. Surrounded by scenic walking trails and lush parks, it’s a haven for outdoor enthusiasts and those seeking a peaceful lifestyle. Despite its serene setting, the lot offers effortless access to Shannon Lake Road, connecting you quickly to schools, shopping, and all the essentials. Nestled in a family-friendly neighborhood known for its green spaces and thoughtful planning, this is more than just a lot—it’s the beginning of a lifestyle rooted in comfort, connection, and nature. (id:60626)
RE/MAX Kelowna
514 - 145 Columbia Street W
Waterloo, Ontario
*** BONUS - Den has a window *** Study, Live, Play. Smart Living Steps from Campus 1+1 Bedroom Condo at 145 Columbia St W, Waterloo. Welcome to an ideal home for student living at 145 Columbia Street West just minutes from both Wilfrid Laurier University and the University of Waterloo. This bright and thoughtfully designed 1+1 bedroom, 1 bathroom condo offers students a comfortable, modern, and community-focused space to thrive.The den includes a window and is generously sized, making it perfect as a second bedroom, private study area, or creative workspace. The open-concept layout provides the perfect balance between independence and connection with shared amenities that foster productivity and wellness. Enjoy access to a range of building features tailored to student life, including a full fitness centre, indoor basketball court, group study rooms, lounge, and games room all designed to support both academic focus and downtime. Whether you are a parent seeking a quality place for your child to live and learn or you are an investor, this is a standout opportunity in one of Waterloos most vibrant university communities. (id:60626)
Royal LePage Real Estate Associates
314 Plamondon Drive
Fort Mcmurray, Alberta
SEPARATE ENTRANCE! OPEN CONCEPT! Welcome to 314 Plamondon Dr. This 2006 built home has had recent renovations including new flooring throughout most of main floor and some areas of basement. This home offers 3 bedrooms on the main floor which includes the spacious primary bedroom that contains an en suite and a large walk in closet. The kitchen boasts newer appliances along with a great sized island and a pantry. The living room is the perfect relaxing area in the home where you can cozy up to the tile surrounded gas fireplace. The basement has a SEPARATE ENTRANCE to a 3 bedroom illegal suite that has a kitchen, massive rec room, and separate laundry. One bedroom in the basement could be locked off from the suite if the main floor resident desires for extra space. Outside you will find loads of parking room or potential to build a detached garage, Check out the virtual tour! Call now to book your personal showing. (id:60626)
Royal LePage Benchmark
10 Gibbs Road Unit# 501
Toronto, Ontario
Welcome to 'Park Terrace - a master planned community at Valhalla Town Square. Popular mid-rise building. Spacious 1-bedroom with parking and balcony (491 sqft, balcony 56 sqft). Open concept living/dining, floor to ceiling windows, 9 ft ceilings. Modern kitchen with stainless steel appliances and modern cabinetry. 25/7 concierge, outdoor pool, rooftop patio, BBQ, gym, theatre, party room, library and kids zone. Shuttle to Kipling Subway, walking distance to Cloverdale Mall and grocery stores. Direct access to Hwy 427. Status certificate will be ordered. (id:60626)
Century 21 Heritage Group Ltd.
2-6 Ashfords Extension
North River, Newfoundland & Labrador
Welcome to 2-6 Ashfords Extension located on a 3/4 acre corner lot in scenic North River. As you walk along the stamped concrete to the covered entrance, you're invited into this well-maintained spacious family home which features a well designed layout to the main living area. The light-filled open concept living and eat in kitchen provides a beautiful atmosphere. The living room with a new electric fireplace and mini split making it cozy during those chilly nights. The well-appointed kitchen has plenty of custom cabinetry with patio doors that access to a partially covered large deck, to enjoy the tranquility and privacy of the rear garden. The main level bedrooms are spacious; and, the primary bedroom has an ensuite with a large tub/shower, and walk-in closet. The second level provides a large open loft area, presently used as a bedroom. Also contained on the main level is a three-piece bath, a 430 sq ft in-house garage, and laundry. The lower level consists of family room, bonus area, and plenty of space provided with two oversized storage rooms. Call today to set up your own private viewing. (id:60626)
RE/MAX Eastern Edge Realty Ltd. - Bay Roberts
3, 2040 35 Avenue Sw
Calgary, Alberta
Prime Location Just Steps from the Heart of Marda Loop! This spacious and stylish 2-bedroom, 2-bathroom townhome offers the perfect blend of comfort and modern upgrades. Located in one of Calgary’s most vibrant communities, you’re just a short walk from trendy shops, cafes, parks, and schools. Inside, you'll love the open-concept main floor featuring in-floor heating, vinyl plank flooring, fresh paint, and a kitchen complete with quartz countertops. Step outside to your own private, fenced patio — perfect for relaxing or entertaining guests. Upstairs, both generously sized bedrooms come with their own bathrooms, offering privacy and convenience. The oversized single attached garage provides ample space for your vehicle plus additional storage. This home is a rare find in an unbeatable location, book your showing today! (id:60626)
Century 21 Bamber Realty Ltd.
6055 Pleasant Valley Way
Nanaimo, British Columbia
Welcome to your new home! This lovely 2-bedroom, 2-bathroom townhouse is perfect for first-time home buyers, downsizers, or small families. Located just steps from an elementary school and conveniently close to shopping and recreation, it offers the ideal blend of comfort and convenience. Situated in a quiet, well-run strata complex, it features a cozy gas fireplace in the living room, dual closets in the primary bedroom with direct access to the main bathroom, and a private patio complete with privacy walls and a grassy area. Additional highlights include insuite laundry, a private rooftop patio, a carport, large windows for natural light, an exterior storage room, and ample interior storage under the stairs. Don’t miss this fantastic opportunity! (id:60626)
RE/MAX Professionals
1804 - 125 Redpath Avenue
Toronto, Ontario
Beautiful One Bedroom at Prime Yonge & Eglinton with Stunning Unobstructed View on High Floor and Great Open Concept Floor Plan. Includes a Rare Storage Locker. Just move in!! Steps to Subway, Grocery, LCBO, Shops & Restaurants & LRT (Yes the wait is Almost Over and it will be Running Very Soon!!) and Much Much More . $$$ Amenities, Gym, Sauna, Billiards, Party Room, Theatre, Outdoor Garden, 24-Hr Concierge and More! "Large One Bedroom" Unit w/ Unobstructed Northern Views, Bright Sun Filled Unit, Open Terrace-Like Balcony, Premium Built-in Appliances, Quartz Counter Tops, Premium Flooring and One Locker on the 7th Floor, Etc. Don't Miss this Great Property in a Prime Location!! (id:60626)
RE/MAX Excel Realty Ltd.
431, 721 4 Street Ne
Calgary, Alberta
Can I be real with you for a minute? Finding a TOP FLOOR CORNER UNIT walkable (5 blocks) to Bridgeland that actually feels like home is rare. You’re the kind of person who loves sunshine, skyline views, and being just close enough to the action. This home in checks every box—flooded with NATURAL LIGHT from massive SOUTH + WEST-FACING WINDOWS, and perched just steps from the top of Bridgeland Hill with sweeping URBAN VIEWS you’ll never get tired of. Inside, your day starts in a space that feels anything but cookie-cutter. You’ve got 9 FT CEILINGS throughout, plus soaring 14 FT VAULTED CEILINGS in both the DINING ROOM and the PRIMARY BEDROOM—because yes, it’s possible to have that “wow” feeling in a condo. You’re making breakfast on your GAS STOVE, wiping down your QUARTZ COUNTERS, and loving how easy your LAMINATE PLANK FLOORING is to keep clean. With 843 SF of living space, you’ve got 2 BEDROOMS and 2 FULL BATHS, so whether it’s roommates, guests, or a home office—everything fits. And when it’s time to park, your TWO SIDE-BY-SIDE UNDERGROUND STALLS make life just that much easier. No more swapping keys. No more car Tetris. If you only need one parking spot, you can rent out the other to lower your expenses. Want to stay active? The building has a FITNESS CENTRE, BIKE STORAGE, and even a PET WASH for your furry sidekick. Winter slush & salt? Hit the CAR WASH on your way out. On weekends, you also have great access to Edmonton Trail for some of Calgary’s best eats, drinks, and entertainment. Nature calling? You’re 6 mins from Bridgeland Park, 4 mins to the Bow River Pathways, and can bike downtown in 8. Need to get around? You’ve got fast access to 16 Ave, Centre St, and Edmonton Tr. This is your chance to live elevated—literally and figuratively—in one of Calgary’s most iconic inner-city neighborhoods. (id:60626)
Real Broker
609 10777 University Drive
Surrey, British Columbia
Welcome to 609 - 10777 University Drive! Located in the vibrant university area, this bright and spacious 1-bed, 1-bath condo with a den offers stunning north-west views of the city and mountains. Modern and move-in ready, it's ideal for first-time homebuyers and investors. The unit comes with 1 parking and 1 storage. Enjoy the convenience of Waves Cafe, sushi, pizza, a corner store, and a barbershop right downstairs. Just steps away are Shopper Drug Mart, TD Bank, and Nesters Supermarket, with T&T Supermarket, Walmart, Surrey Central Mall, SFU, KPU, and VCC within walking distance. The nearby SkyTrain station provides quick access to Surrey and beyond. Building amenities include a gym, meeting room, and private playground. Contact your agent to schedule your showing today! (id:60626)
RE/MAX Crest Realty
87 Maplewood Drive
Glace Bay, Nova Scotia
CUSTOM BUILT HOME LOCATED IN A NEWER SUBDIVISION. This side split home is only ten years old & is located is a quiet cul-de-sac area with newer homes and is surrounded by lots of greenery, close to Glace Bay & the Sydney area. Home is very spacious with over 2700 square feet of living space, the kitchen & living room is open concept, crown moldings throughout. Spacious primary bedroom with double closet, beautiful main floor bath with soaker tub, walk-in shower, linen tower. The home has a total of four bedrooms & two full baths, basement area was just recently developed with a large family room area, fourth bedroom, 3 piece bath & laundry area, basement entrance door. Newer double detached garage, 24X30, heated, paved driveway, private patio area. Call your agent today and book your appointment to view this lovely home. (id:60626)
Royal LePage Anchor Realty
Lot 14 - 39 Robinson Lane
Laurentian Valley, Ontario
Welcome to the Riverstone Model by Riverview Homes a beautifully designed brand-new 3Bed/1Bath detached bungalow on a PREMIUM LOT with 1273 sqft of modern living space. Step inside to an open-concept main floor, where a stylish kitchen flows seamlessly into the bright living and dining area. The three spacious bedrooms offer ample closet space, while the in-suite laundry adds everyday convenience. This home is packed with premium features, including 7" wide luxury vinyl plank flooring, mirrored sliding closet doors in the bedrooms and foyer, and sleek matte black hardware in the bathroom for a modern touch. Looking for extra space or rental potential? The unfinished lower level is yours to customize, featuring a separate entrance perfect for an income suite or in-law suite. Plus, the wood-finish basement stairs add a premium touch to future development. Amazing location! Steps to Pembroke mall, the Ottawa River, Fellowes High School, walking trails and parks. This is your chance to own a beautiful new home in a great location. Seller is offering to build SDU in basement for additional cost. Message us for more details! LIMITED TIME OFFER! 2-Year Rental Guarantee ($2400/Monthly)! (id:60626)
Exp Realty
621 Makwa
Ottawa, Ontario
This upper unit stacked townhouse with huge private roof top terrace has it all. With an entry that leads you to the 2nd floor, this lovely home features laminate flooring, an open concept main level with living and dining room with large windows letting loads of natural lighting in. The stunning open concept kitchen with granite countertops is complete with stainless steel appliances. The 3rd level includes 2 bedrooms and a bathroom with a very convenient laundry room on the same level for your convenience. Enjoy your balcony or the comfort of your own terrace. Close to Montfort Hospital, Ottawa River/bike paths, Beechwood Village, St. Laurent Shopping Centre, Gloucester Centre, where the Blair Station of LRT, Costco, near NRC, CSIS, CSE, CHMC and more. (id:60626)
RE/MAX Absolute Realty Inc.
55 Queen Unit# 609
Moncton, New Brunswick
Welcome to Unit 609 at 55 Queen Street a stylish, sun-drenched condo in the heart of downtown Moncton. This beautiful loft-style unit blends modern comfort with unbeatable convenience, offering stunning views and upscale urban living. As you step inside, you're greeted by a bright and functional entryway featuring a powder room and a separate laundry area for added convenience. The sleek, contemporary kitchen comes complete with stainless steel appliances and a cozy dining space, ideal for easy meals or morning coffee. The open-concept living room boasts floor-to-ceiling windows, bathing the space in natural light and showcasing spectacular city views. A mini-split heat pump ensures efficient heating and cooling throughout the year. Upstairs, the airy loft bedroom offers a peaceful retreat with plenty of natural light, a private ensuite bathroom, and ample closet space to keep everything organized. Enjoy top-tier amenities, including a rooftop terrace, on-site gym, underground parking, elevator access, and a backup generator for added security. Located within walking distance of restaurants, shopping, and all downtown Moncton has to offer, this condo delivers the perfect blend of style, comfort, and location. Condo Fees $329.04 (id:60626)
Exit Realty Associates
13, 5616 14 Avenue Sw
Calgary, Alberta
Welcome to this beautifully maintained villa-style bungalow townhouse with a single attached garage, perfectly located in the heart of Christie Park. Enjoy unparalleled convenience just steps from top rated schools, scenic parks, Sirocco LRT Station, Sunterra Market, shopping, and a variety of restaurants. Inside, you'll find a functional open concept layout with laminate flooring and large windows that drench the home with natural light. The spacious living room centres around a cozy gas fireplace, creating a warm and inviting atmosphere. Adjacent, the dining area seamlessly flows to a massive private deck backing onto green space with stunning downtown views; perfect for entertaining or relaxing. The well appointed U-shaped kitchen features crisp white cabinetry, a pantry, laminate countertops, and an eat-up breakfast bar for casual dining. Two generously sized bedrooms grace this unit, including a primary suite with a walk-in closet and a 4pc ensuite complete with a soaker tub and separate shower. The second bedroom shares access with the 3pc guest bathroom and can easily double as a home office. This rare offering combines the ease of single level living with the low maintenance lifestyle of a townhouse, making it ideal for downsizers, professionals, or first time buyers. With easy access to all amenities, quick access to downtown, and an easy escape to the mountains, this home is a must see and an exceptional value in one of Calgary’s well established and desirable communities. (id:60626)
RE/MAX House Of Real Estate
549 Sober Island Road
Sober Island, Nova Scotia
The ocean is calling you home! Welcome home to 549 Sober Island Road. This impressive oceanfront property has 334' of ocean frontage, a large wharf and deep water anchorage. The 3 bedroom 2 bathroom home was extensively renovated in 2017 from the studs through to completion and features a metal roof, wrap around deck, two full bathrooms, generator panel and a heat pump for comfortable year round comfortable living. The basement recroom has a convenient walkout via a patio door and a propane stove for those chilly nights. The main floor bathroom features a convenient easy access tub. The home is conveniently located close to the friendly town of Sheet Harbour with all your local amenities, including P to 12 school, hospital, grocery store, hardware store, grocery stores, local brewery, gas stations, restaurants and more. Outside the property is equipped with an exterior stair lift to acces the house, two sheds, dog run area,boat launch area and the large warf. Imagine sailing along the Eastern Shore and exploring the hundred wild Islands, enjoy fishing from your dock or at sea. Time to Immerse yourself in the local down home, East Coast lifestyle. (id:60626)
Keller Williams Select Realty
#503 9923 103 St Nw
Edmonton, Alberta
SPECTACULAR RIVER VALLEY VIEWS from this 1,856 SF, 3 Bedroom, 2 bathroom CORNER unit in the prestigious VALLEY TOWERS. Sweeping South facing views from your Living & Dining Room with tons of natural light, Oak Cladding, built in wet bar & cabinetry plus direct access to your private patio with breathtaking River Valley Views. Black & White Poggenpohl designer kitchen, Kitchen Aid Appliances, & functional island. The primary bedroom includes a spacious closet & a renovated spa like ensuite with walk in shower. 2 additional bedroom with lively City Views, a renovated 3 pc bath & insuite Laundry. Additional features including Air Conditioning, secured heated titled underground parking, & a storage unit. Enjoy the NEWLY RENOVATED AMENITIES AREA with salt water pool, jacuzzi, steam room, exercise room, games room, social room, workshop, & patio. Located steps from the majestic RIVER VALLEY, ICE DISTRICT, shopping, restaurants, golf, transportation & more!! (id:60626)
RE/MAX Excellence
11 595 Evergreen Rd
Campbell River, British Columbia
Possibly the BEST location in this community. Located at the back corner offers not only peace and quiet but privacy and the most useable yard space for anyone that enjoys a small garden. $40k NEW kitchen and it is gorgeous with ceiling height cabinets, quartz counters with undermount sink and stainless appliances. 2 bedrooms, and 2 updated bathrooms with a new soaker tub in the ensuite. Extra windows are a bonus for being an end unit with loads of light. Featuring your own personal single car garage with storage. Wheelchair friendly entrance and a pretty garden area on the patio. All ages welcome and 2 pets are ok (2 cats or 2 dogs or combination of both). Bonus, newer heat pump $10k (not a mini split but a an actual heat pump that keeps the whole home warm or cool). Fully available. (id:60626)
RE/MAX Check Realty
63 Thistle Street
Falmouth, Nova Scotia
Welcome to 63 Thistle Street, a stunning semi-detached bungalow offering one-level living at its finest. Nestled in The Meadows, an exquisite community in Falmouth, Nova Scotia, this nearly new home provides a perfect blend of modern comfort and rural charm. Located just 10 minutes from Windsor, with its shops, restaurants, and events, and only 20 minutes from Wolfville and the renowned vineyards of the Annapolis Valley, this home offers both tranquility and convenience. Step inside to a bright, open-concept kitchen featuring ample cabinet space, quartz countertops, and a spacious island, perfect for entertaining. The beautiful sunroom, filled with natural light, opens onto a lovely back deck, ideal for enjoying morning coffee or summer BBQs. The backyard offers plenty of potential for gardening enthusiasts, with regular visits from local deer adding to the charm of this peaceful setting. The primary bedroom, conveniently located off the living room, boasts a generous walk-in closet and a private ensuite bathroom. A second bedroom and full bathroom provide additional comfort and flexibility. Efficient year-round climate control is ensured by a heat pump, and blinds - including high-end motorized ones - are installed throughout the home, enhancing privacy and convenience. The single-car garage makes winter parking effortless, while the paved driveway adds to the home's polished appeal. Since purchasing, thoughtful updates have been made, including addressing natural settling cracks, landscaping around the home, and installing an alarm system for added security. With appliances included, this home is truly move-in ready, requiring little to no maintenance thanks to its energy-efficient design. If you're looking for a beautiful home in a welcoming community, 63 Thistle Street is an exceptional choice. Do yourself a favor and book your viewing today. (id:60626)
Exit Realty Metro
212 - 100 The Promenade
Central Elgin, Ontario
Let's go to Kokomo! This beautiful and spacious condo in the heart of the Kokomo Beach Club community is steps from the Port Stanley Blue Flag beach and charming downtown Port Stanley with a lovely selection of shops and restaurants. This Shore Model (approximately 1,000 -1,020 sf) is a 2 bedroom, 2 bathroom condo which offers a spacious and well laid out floorplan with a private balcony. Some of the features include a master with a walk-in closet and ensuite, and open living space off the kitchen. Your home is finished with designer selections including quartz countertops in kitchen, luxury vinyl plank flooring in the living areas, ceramic tile in the bathroom, and more. Each unit has private HVAC controls, in-suite laundry, underground parking, and access to the rooftop patio with lovely views of the Kettle Creek Golf Course. Owners will also enjoy a membership to the Kokomo Beach Club complete with an outdoor pool, gym, yoga studio, and owners lounge, which is located adjacent to the building. Explore the Kokomo community including a pond, park, views of the golf course and 12 acres of protected forest through the walking trail. Please contact Listing Realtors for pricing and availability. Note that the condo fees are based on .38 per sf plus$80 per unit for the Beach Club. (Photos are of Shore Model of a different unit in the building.) INCENCTIVE OFFERED: The next person to buy a Shore model from the builder, a second underground parking space will be included in the purchase. LIMITED TIME INCENTIVE. (id:60626)
A Team London
11423 96a Street
Fort St. John, British Columbia
What a fantastic family home in the perfect location, across the street from Bert Ambrose Elementary School. Perfect for the children. This newer home highlighted features are the large white and bright kitchen with loads of cupboards and huge island, 3 bedrooms on main floor, fully finished basement which offers a rec room, another bedroom, man cave room/office, beautiful 4-piece bath with jet tub. Patio doors open onto the backyard deck where you will find a private deck and several lovely gardens. RV parking with access from the avenue, wired shed so you can keep that garage for parking. Don't miss this one. (id:60626)
Century 21 Energy Realty
31 Hopedale Crescent
St. John's, Newfoundland & Labrador
Well-kept two-apartment home in desirable Kenmount Terrace, close to schools, shopping, and amenities. The main floor features a spacious open-concept kitchen and living room, perfect for family gatherings or entertaining guests. It includes a large primary bedroom with a full ensuite, two additional bedrooms, and a main bathroom. Downstairs, you'll find a rec room and a convenient half bath, ideal for extra living space, a home office, or a play area. The walkout basement apartment is above ground, offering natural light and comfort throughout. It has two well-sized bedrooms, a full bathroom, and its own kitchen and living space—perfect for tenants or extended family. Whether you're looking for a solid investment or a place to call home with rental income potential, this property delivers. As per sellers directive, all offers to be by 3pm on July 8, 2025 and left opened until 8pm.as it rented up and down showings are pre booked and openings alloted on brokerbay (id:60626)
RE/MAX Infinity Realty Inc.
12223 93 St Nw Nw
Edmonton, Alberta
This spacious 2,095 Sq Ft custom build 2 storey house offers a total of 4 bedrooms, 3 1/2 bathrooms, a finished basement and a detached single garage. The main floor features a large kitchen with lots of cabinets and stainless steel appliances, a living room with vaulted ceiling and a wood burning fireplace, a formal dining room, a family room with patio doors to a covered balcony and ½ bathroom. On the upper floor there are 3 bedrooms and 2 baths. The large master bedroom has a walking closet and a 3 pieces ensuite. The basement is finished with a rumpus room, a bedroom, a full bathroom, laundry room and storage room. The fully fenced backyard, the vegetable garden and the single garage complete this great property. This house has an incredible potential and an amazing location: close to schools and transportation, a few minutes away from downtown and Yellowhead Trail and close to NAIT, Northgate and North Town shopping malls. (id:60626)
RE/MAX Rental Advisors
2070 Summit Drive Unit# 307
Panorama, British Columbia
For the discerning buyer, a deluxe one-bedroom nested into Panorama's prestigious Summit building, offering unparalleled slopeside living. This residence redefines luxury, presenting an exceptionally spacious, open-concept design, ideal for après-ski. From your private balcony, immerse yourself in views of the ski hill and resort pool, providing an idyllic setting for relaxation. Effortless access to Panorama's world-class amenities, from direct ski access to an array of fine dining establishments and boutique village core. This unit distinguishes itself with the rare inclusion of an in-suite washer/dryer. Abundant, thoughtful storage solutions are seamlessly integrated, including a generous owner's closet situated on the deck, a feature of remarkable rarity. The interiors reflect a commitment to modern comfort and elegance, featuring a renovated bathroom and a gourmet kitchen equipped with new appliances installed in 2023. This turnkey offering is luxuriously furnished with upgraded pieces, including a premium leather EQ3 sofa, stylish dinnerware, and curated decor, making it immediately ready for your mountain escape. Every detail has been considered to maximize space and enhance the living experience. This exceptional property represents a harmonious blend of luxury, convenience, and unparalleled views, offering a truly unique ownership experience in Panorama. Opportunities of this caliber are exceedingly rare. GST is applicable to the purchase price. (id:60626)
Fair Realty
461077 Rge Rd 61
Rural Wainwright No. 61, Alberta
If you’re looking for peaceful country living with modern updates and plenty of space, this beautiful bungalow on 19 acres in the Giltedge area is the perfect fit! Located just a 10-minute drive from town, with pavement nearly all the way to the driveway, this property offers both convenience and tranquility. As you enter the home, you’ll be welcomed by a spacious mudroom, thoughtfully updated in 2023 with a new coat storage area. This space also provides access to a renovated 4-piece guest bath (2020) and a comfortable bedroom—ideal for guests or family members. The heart of the home is the large, open kitchen, designed for both functionality and style. With ample cabinet space, new appliances, updated flooring, fresh paint, and extra cabinetry installed in 2023, this space is perfect for cooking and entertaining. The kitchen seamlessly connects to the dining area, which flows into a warm and inviting living room, featuring beautiful woodwork and a cozy gas fireplace—the perfect spot to unwind. Down the hall, you'll find another well-sized bedroom and the primary suite, complete with its own 3-piece ensuite for added privacy and comfort.Step outside, and you’ll find an abundance of space to enjoy the great outdoors. The large yard is perfect for families, with a playground for kids and plenty of open space for activities. A gravel parking pad next to the house allows for convenient parking, while the heated garage with a concrete floor provides a warm, secure spot for your vehicles during colder months. The property is also well-equipped for those with livestock or hobbies, featuring a baby barn, corrals, and a large storage shed—ideal for farm animals, equipment, or extra storage needs. Plus, a new septic tank was installed in 2023, ensuring long-term reliability. This incredible acreage offers privacy, space, and modern updates, all while keeping you close to town. Don't miss out—schedule a showing today and explore the 3D virtual tour! (id:60626)
RE/MAX Baughan Realty
3772 Alfred Avenue
Smithers, British Columbia
Smithers Bowl is for sale. This well know 6 lane centre includes the land, building and the well established business. Located just off of Main Street, the building is approximately 5000 square feet and the land is 12,500 sq. ft., including the parking lot. Offers league and public bowling, caters to corporate parties and has done kids birthdays in the past. New low maintenance synthetic surface lanes in 2014. German built Schmidt machines. Perfect opportunity for a fun couple, group, family or individual looking for an affordable business with growth potential. * PREC - Personal Real Estate Corporation (id:60626)
RE/MAX Bulkley Valley


