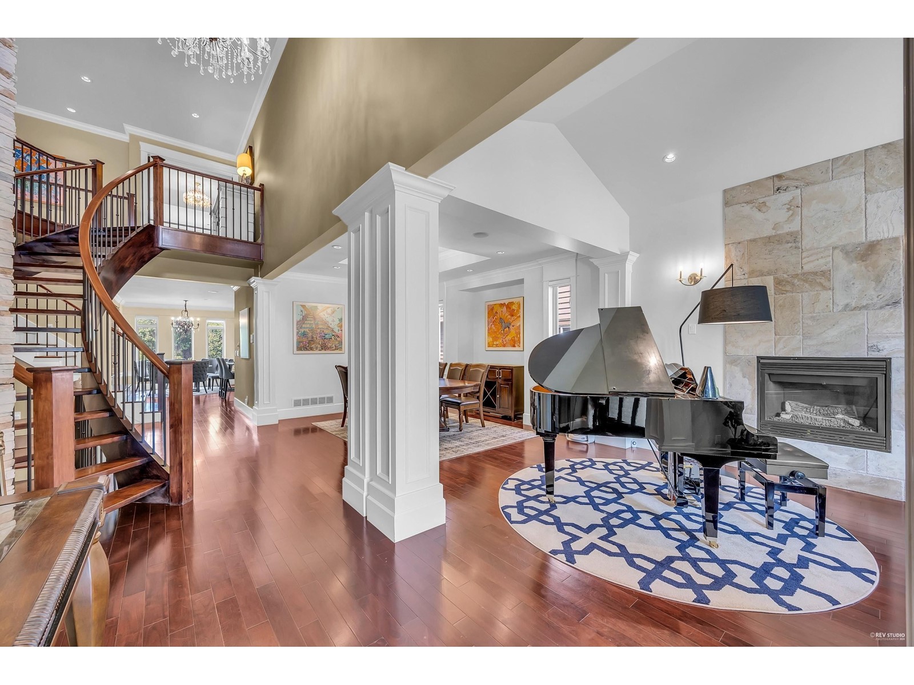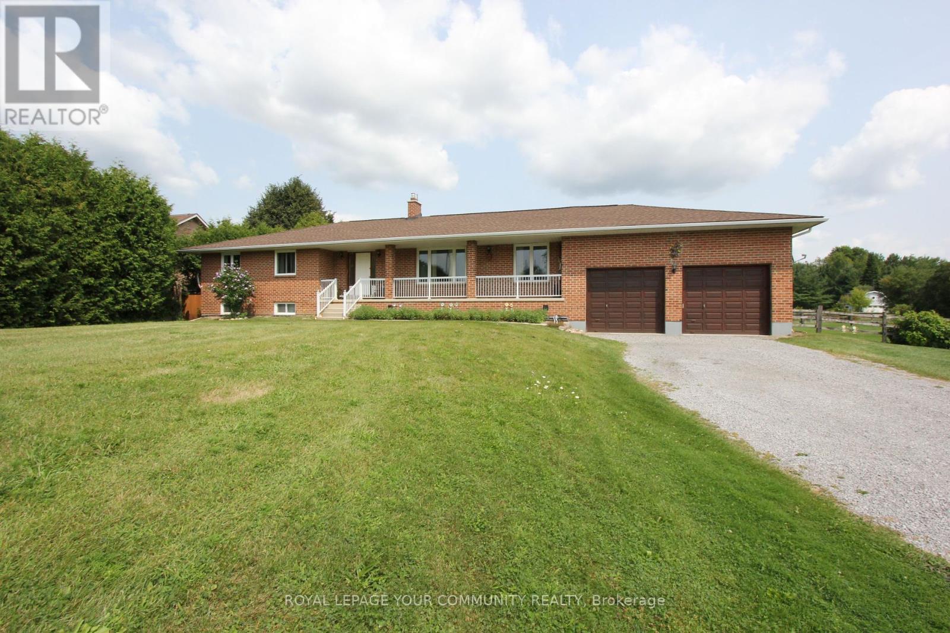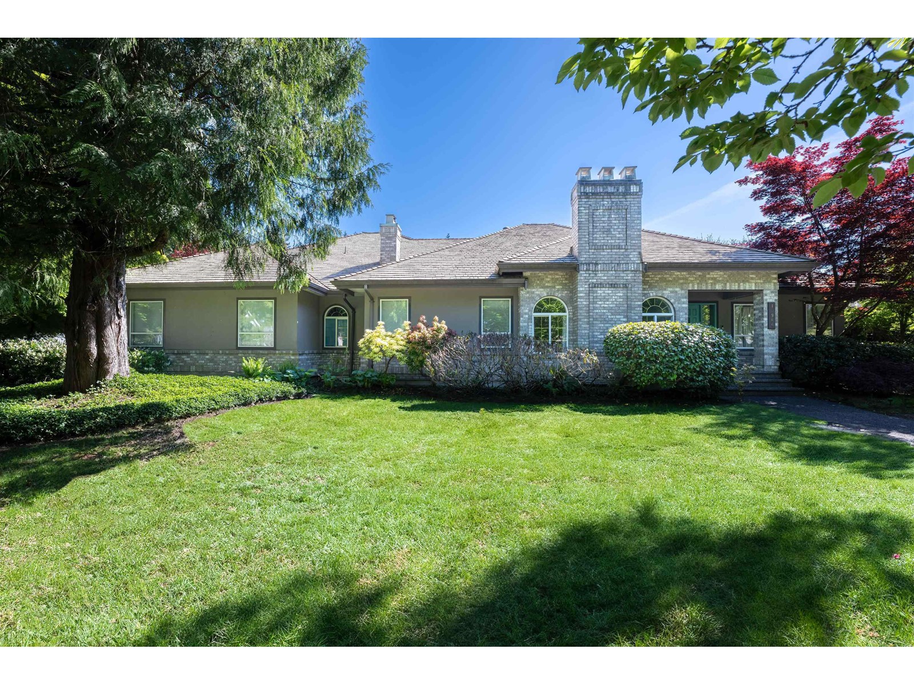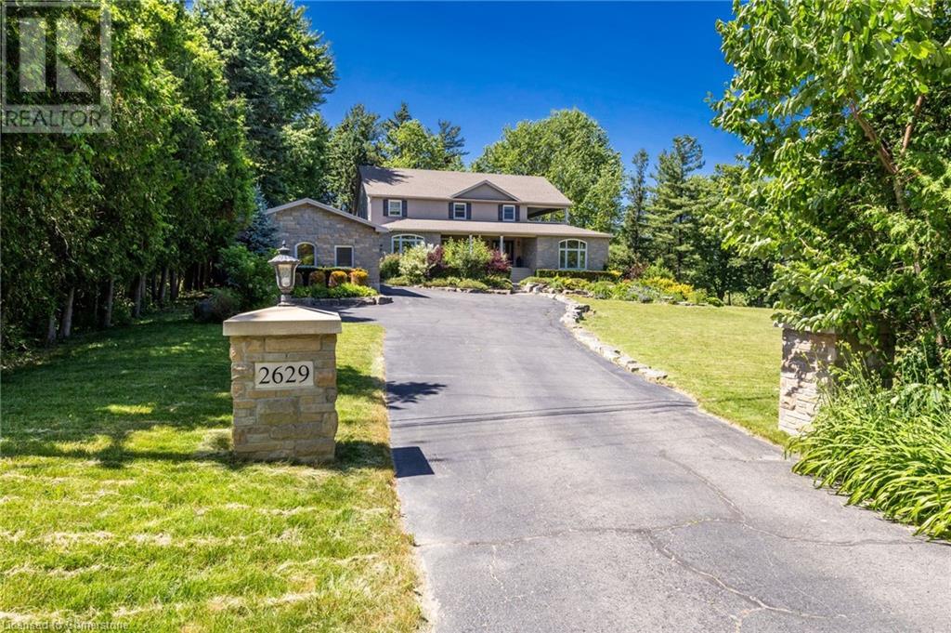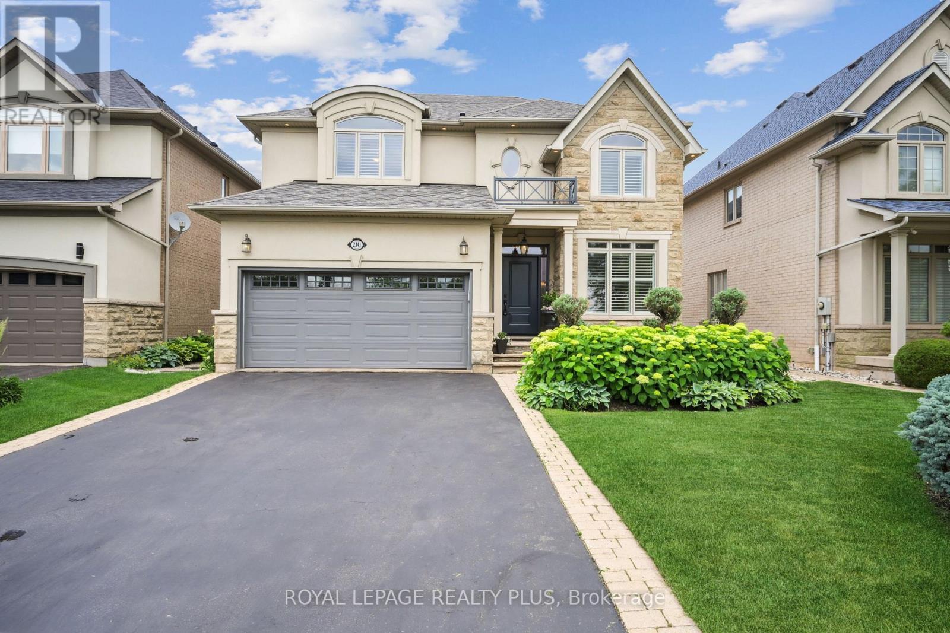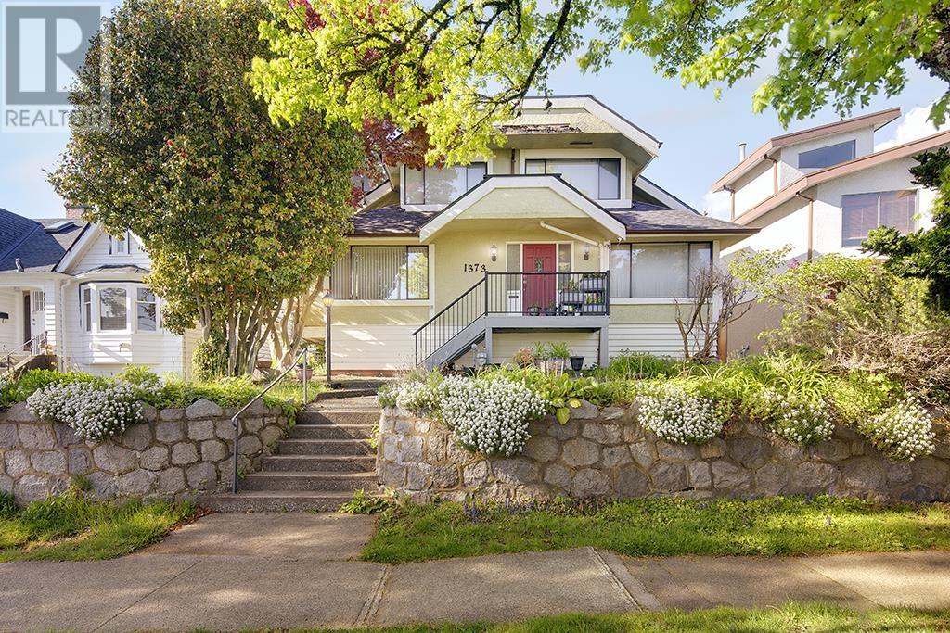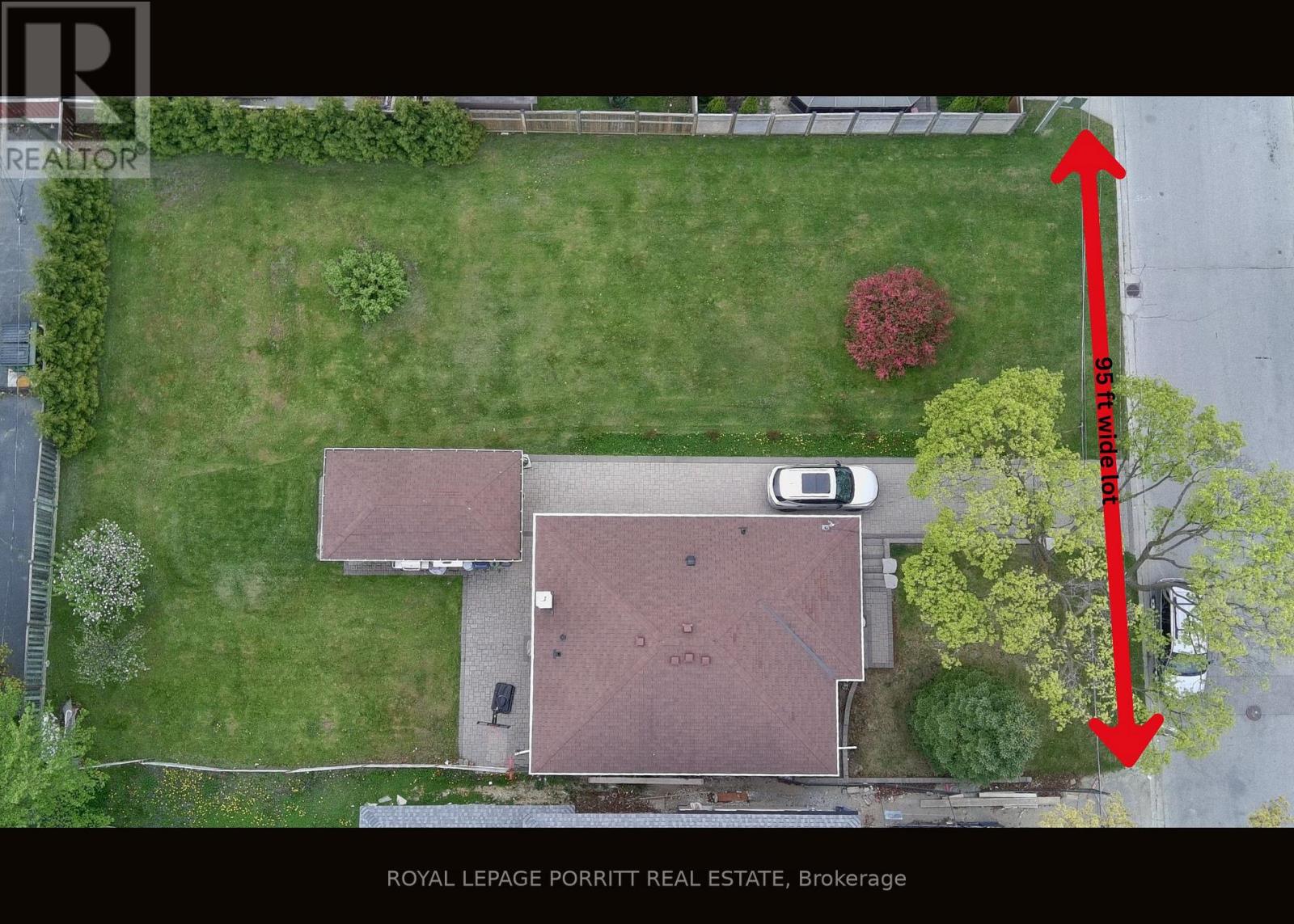1092 Stonehaven Avenue
Newmarket, Ontario
Magnificent Corner Estate in prestige community of Stonehaven. This elegant estate is located on an extra large lot: 78 x176. $$$ Spent on renovation top to bottom in 2021. This home has been waterproofed externally and features triple glass windows (2021). With almost 4000 sqf of above grade living space and a 1800 sqf of finished basement this is a rare find. Ceiling Speakers both on main floor and the basement. Projector in the basement. And Exterior Stone adds much to the magnificence of this property and makes it stand out in the neighbourhood! (id:60626)
Right At Home Realty
16231 31 Avenue
Surrey, British Columbia
Morgan Acres! Cstm build S-facing luxury home. Extraordinary collaboration of design & elegance,offers 2 master bdrms w/walk-in clo & deluxe en-suites. Open floor plan w/18ft soaring ceilings,built in speakers thru out main flr. Cstm dsgn floating stairway,hrdwd & Italian tile & marble flrs. Entertained in your style designer kitchen w/wolf range & 2 built-in ovens, butler's pantry w/wine cooler & bar sink. Media room w/big screen,projector & media seatings. Balcony w/2 way F/P & heaters off family rm. Suite down w/kitchen ready but never rented out. A/C, wine cellar, beautiful garden & 3 garage. Walking to Southridge,3 min drive to all shopping & dining,Aquatic Centre and golf course. This home is for those that value the quality & distinctive. Lot upgrades,see list. Bookyour VIP showing! (id:60626)
Royal Pacific Realty (Kingsway) Ltd.
20161 Bathurst Street
East Gwillimbury, Ontario
4.56 Acre Property Nestled In The Heart Of Holland Landing Offers Ranch Style Bungalow With Oversized 2 Car Garage That Fits Up To 4 Cars. Legal Finished Walk-Out Basement Apartment. Offers Spacious Kitchen & Living Room With Gar Fireplace, 3 Bedrooms & 3pc Bathroom With Rough-In For Second Laundry. Lots Of Storage Areas & Insulated Cold Room. Main Level Offers Living Room With Gas Fireplace w/Remote Control, Formal Dining Room, Large Kitchen & Breakfast Area With Walk-Out To Deck. Primary Bedroom Offer Walk-In Closet & 3pc Bathroom With Jet Tub. 3 Bathrooms On The Main Level. Main Floor Laundry. Access To The Garage From The Main Level. Huge Barn. The Property Is Backing Onto The Green Area. **EXTRAS** 4.56 Acre property. Main Level Laundry, Rough-In For 2nd Laundry In The Basement. 200 Amp Service. Waterproofing - 2015. Wheelchair Lift in the garage (id:60626)
Royal LePage Your Community Realty
1109 Sheltered Oak Court
Oakville, Ontario
This beautifully updated family home offers over 4,200 sq ft of finished living space, including a fully finished basement, a resort-style backyard with a saltwater pool and hot tub, and custom features throughout. The main floor features a grand foyer with a sweeping staircase, spacious living and dining rooms with hardwood floors and California shutters, a dedicated office, and a cozy family room with custom built-ins and a gas fireplace. The renovated kitchen is the heart of the home, complete with granite countertops, stone backsplash, stainless steel appliances, and a bright breakfast area that walks out to the backyard. Upstairs, you'll find four generous bedrooms, including a luxurious primary suite with double closets and a spa-like ensuite with a walk-in shower and freestanding tub. The basement is an entertainers dream, featuring a home theatre with projector and screen, a large recreation room with wet bar and wine cellar, two additional bedrooms, and ample storage. The private backyard is professionally landscaped with an in ground saltwater pool, built-in pergola, hot tub, outdoor shed, lawn irrigation system, motorized awning and multiple seating areas all perfect for relaxing or entertaining. A double garage with built-in storage and numerous upgrades throughout make this an exceptional, move-in-ready home ideally located in West Oak Trails, one of Oakville's most sought-after family neighbourhoods known for its top-rated schools, trails, parks, and easy access to amenities. (id:60626)
Royal LePage Real Estate Services Ltd.
77 College View Avenue
Toronto, Ontario
Top 10 Features of This Home: 1. Prime Location: Reside in the prestigious Chaplin Estates/Forest Hill neighbourhood where you can access pretty much everything you need by foot just minutes away. 2. Spacious Living: Over 3,000 sq ft of finished living space w/ elegant finishes, including: Leaded doors and windows, classic wood trim, a charming wood-burning fireplace & beautiful wainscoting reflecting timeless design of a bygone era. 3. Family-Sized Kitchen: A standout kitchen featuring: Ample prep & storage space, huge garden-facing windows, a large pantry ideal for culinary enthusiasts & a main floor laundry closet in the pantry. 4. Cozy Family Room: Combined with the kitchen, you can keep an eye on the kids while preparing dinner. 5. Generous Bedrooms: Upstairs, find three spacious bedrooms: Principal suite with ensuite bathroom & walk-in closet A second bedroom with a tandem room, & a spacious third bedroom, all with large closets. 6. Versatile Lower Level: Renovated into a 1- or 2-bedroom apartment w/ over 1,200 sq ft of living space (separate entrance); ideal for rental income (~$2,100/month) or simply use to meet your family exacting needs. 7. Expansion Potential: Take advantage of Committee of Adjustment Approval to expand the main floor family room customize your living space! (Alt floor plan concepts available) 8. Additional Lot Features: Benefit from approx. 10' of additional city-owned frontage around the parameter of the property for a generous 40' lot with a double-wide driveway & 1 car garage conveniently located across from Oriole Park School. 9. Convenient Access: Walk to shopping & dining along Eglinton Avenue. Easy access top public and private schools, 10. Proximity to New LRT Station: Enjoy a new LRT station just minutes away for easy commuting. In Summary: This home blends classic design with modern amenities, making it an ideal choice for urban families seeking a home in a premium location & offers a spacious canvas for their dream home. (id:60626)
Royal LePage/j & D Division
13966 26 Avenue
Surrey, British Columbia
Rarely Available almost 3000sf Rancher in prestigious Peninsula Park! 1/4 acre private lot with only 1 neighbor. This quality custom home features open concept and main rooms facing south private backyard. Upgrades have been done thru years incl. DW/fridge 2023, boiler 2022, W/D 2019, playground 2020, paint/gate(2018), newer granite counter tops in the chef kitchen, commercial hood fan, gas cooktop, roof maintained w/ 10y warranty .Massive 700+sf double garage with lots of storage, workspace and easy access to the crawl space. Bonus: large enclosed solarium(upgraded in 2022) and outdoor patio(2018). Short walk to Chantrell Creek Elementary & Elgin Park Secondary and close to hwy 99/golf course/shopping/beach and everything. (id:60626)
Lehomes Realty Premier
2629 Sideroad 2
Burlington, Ontario
Escape the hustle and bustle and discover this fantastic 3-bedroom, 3 bath country home set on a spacious 1-acre lot. Nestled in a serene rural setting, this property offers the perfect blend of privacy, comfort and open space. Step inside to find a warm and inviting interior with an open concept living and dining area with wood burning fireplace, perfect for family gatherings or cozy evenings at home. Discover the large, well-appointed kitchen with ample counter space, island, granite counters, 6-burner gas stove and abundant storage. On the main floor you’ll also find large sunken family room, den and separate office, ideal for working from home. This home boasts three oversized bedrooms and 3 bathrooms, including a spacious primary suite with his & hers walk-in closets, 4-piece ensuite and walk out to private covered veranda. Insulated, detached 3 car garage with 100-amp service and heat pump offering year rounds comfort and endless potential for a workshop, studio or home based business. Extensive decking and gardens featuring perennials and armor stone. This country property offers the perfect blend of spacious indoor living and outdoor enjoyment - all within easy reach of amenities. All this and so much more awaits you! (id:60626)
RE/MAX Escarpment Realty Inc.
2341 Tesla Crescent
Oakville, Ontario
Welcome to this stunning, 4 bedroom, 3 bath executive residence nestled in the heart of Joshua Creek one of Oakville's most prestigious and sought after neighbourhoods. Boasting over 3,000 sq ft of beautifully appointed living space, this home blends luxury, functionality, and timeless design. The main floor offers a desirable home office/den, ideal for working remotely or studying in privacy. The spacious family room features dramatic vaulted ceilings and expansive windows that bathe the space in natural light, creating an open and airy atmosphere. At the heart of the home is a new, spectacular custom kitchen equipped with premium cabinetry, high-end appliances, quartz counters, and a large centre island perfect for gatherings and everyday family living. Upstairs, you'll find four generously sized bedrooms, including a serene primary suite with walk-in closets and a spa like ensuite bath. All bathrooms are designed with both style and function in mind. Step outside to your private backyard oasis featuring custom landscaping and perennial gardens bordering a beautiful inground pool, ideal for summer relaxation and hosting friends and family. The professionally designed outdoor space is both low maintenance and stunning, offering the perfect extension of your living area. Located on a quiet, family friendly street, this home is just steps from top rated schools, parks, trails, shopping, and major highways. A rare opportunity to own a turnkey home in one of Oakville's premier communities - this is Joshua Creek living at its finest. 10+++ (id:60626)
Royal LePage Realty Plus
2629 Side Road 2
Burlington, Ontario
Escape the hustle and bustle and discover this fantastic 3-bedroom, 3 bath country home set on a spacious 1-acre lot. Nestled in a serene rural setting, this property offers the perfect blend of privacy, comfort and open space. Step inside to find a warm and inviting interior with an open concept living and dining area with wood burning fireplace, perfect for family gatherings or cozy evenings at home. Discover the large, well-appointed kitchen with ample counter space, island, granite counters, 6-burner gas stove and abundant storage. On the main floor you'll also find large sunken family room, den and separate office, ideal for working from home. This home boasts three oversized bedrooms and 3 bathrooms, including a spacious primary suite with his & hers walk-in closets, 4-piece ensuite and walk out to private covered veranda. Insulated, detached 3 car garage with 100-amp service and heat pump offering year rounds comfort and endless potential for a workshop, studio or home based business. Extensive decking and gardens featuring perennials and armor stone. This country property offers the perfect blend of spacious indoor living and outdoor enjoyment - all within easy reach of amenities. All this and so much more awaits you! (id:60626)
RE/MAX Escarpment Realty Inc.
614 Fourth Avenue
New Westminster, British Columbia
Meticulously renovated w no expenses spared, this stunning hm feat a beautifully updated Heritage exterior paired w a contemporary interior, showcasing cutting-edge technology & premium finishes. The main flr boasts rare 10ft ceilings, providing generous space for family gatherings, entertaining, & a dedicated work-frm-hm setup. Exceptional details incld matte black triple-paned windows, engineered hardwood flrs, energy-efficient features, gorgeous chef inspired kitchen w Italian-imported kitch hardware, & chic modern lighting, along w top-of-the-line Gaggenau & Forno appliances. The spa-like Master bath is a true retreat, w floor-to-ceiling tiles, heated flrs, a extra large soaker tub, & a separate frameless glass shower. Exterior upgrades include a new roof, siding, & drain tiles. Step outside to a beautifully covered all-cedar deck, perfect for year-round enjoyment, & a landscaped backyard. The hm also offers a fully renovated, legal 2-bedroom basement. (id:60626)
Oakwyn Realty Ltd.
1373 W 64th Avenue
Vancouver, British Columbia
Welcome home! Very spacious character home with 7 bedrooms, 2 kitchens and 3 bathrooms in super fast growing MARPOLE! 49.5ft wide lot! Easy conversion to 3 suites. Excellent value. For home owner or investor. Potential rent $8000+. Walking distance to Safeway, 10 minute drive to YVR & 10 minutes to downtown! All measurements are approximate. Please do not walk on property without realtor. Easy to show! Open house July 27 12-130 (id:60626)
RE/MAX Select Properties
3 Orianna Drive
Toronto, Ontario
Incredible 95 ft x 135 ft lot nestled in sought-after West Alderwood - ideal for builders, investors, those dreaming of a custom home, or simply move on in! This huge property offers endless potential on a quiet, family-friendly street just steps from top amenities. With appropriate City approvals, the lot may offer the potential to be developed into three separate properties. The existing bungalow with two kitchens is in excellent condition and provides rental or move-in options while future plans are explored. Just a minute walk to the Alderwood Community Centre featuring a pool, library, playground, and outdoor arena. Families will love the proximity to excellent schools, including Sir Adam Beck Public School with Early French Immersion and English streams, and St. Ambrose Catholic School. Enjoy easy access to Hwy 427, QEW, and Gardiner Expressway, plus nearby GO Train and TTC connections for commuters. Minutes to Lake Ontario, Etobicoke Valley Park, Farm Boy, and so much more. Don't miss this rare opportunity to own a premium lot in a mature and rapidly developing neighbourhood! (id:60626)
Royal LePage Porritt Real Estate


