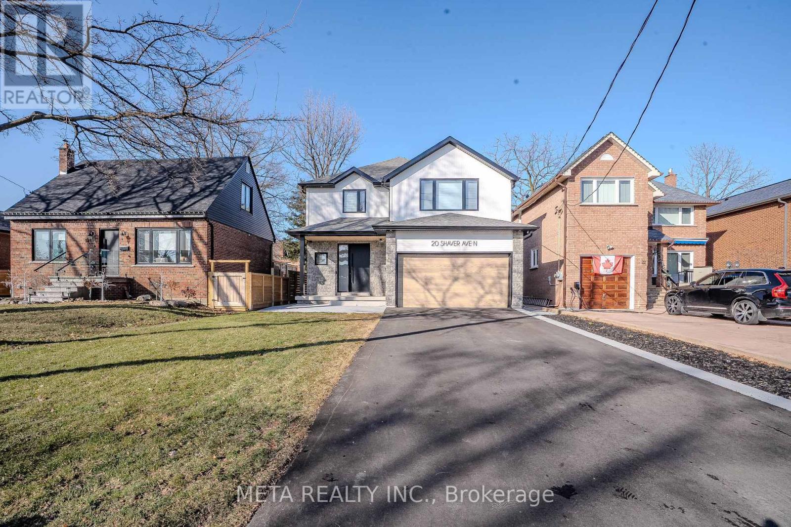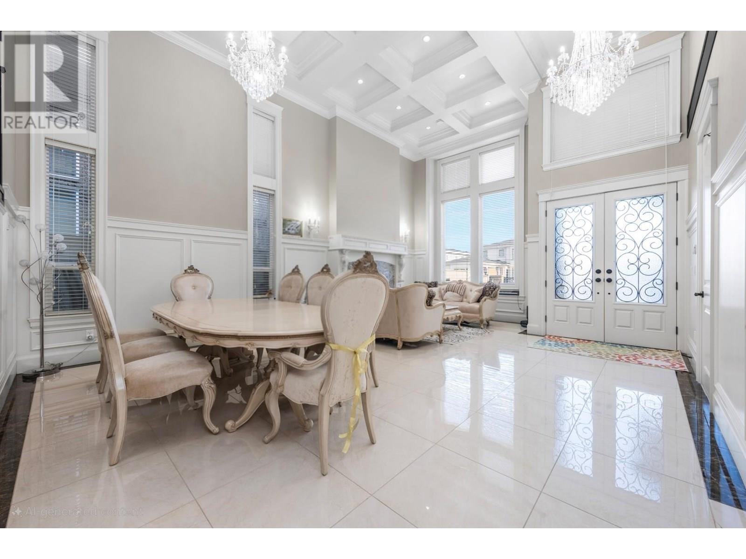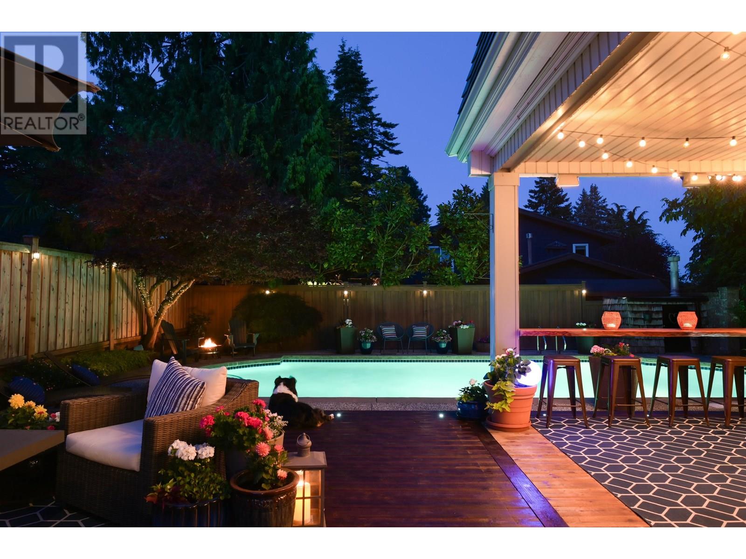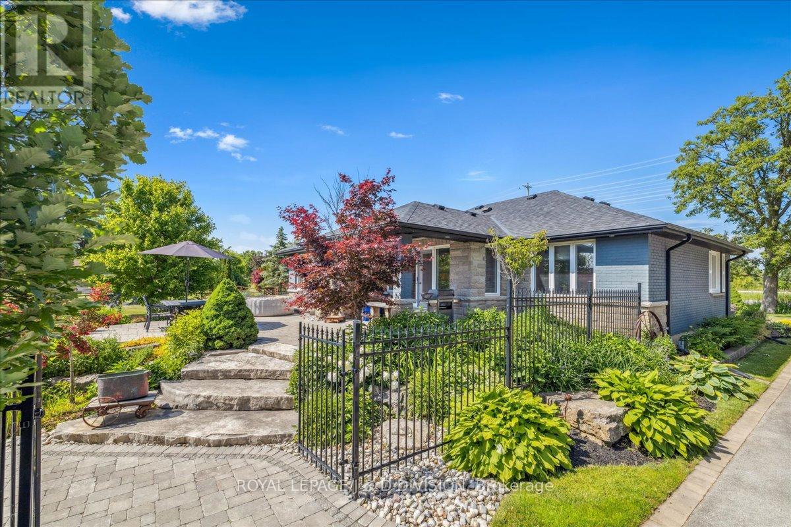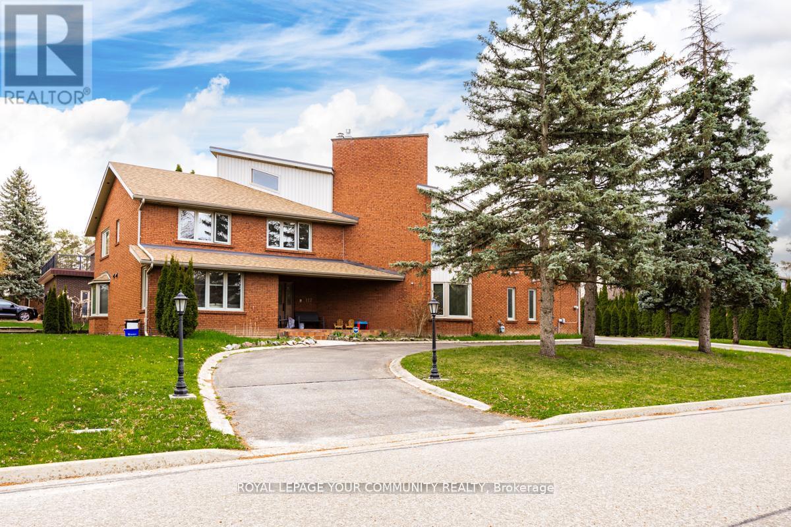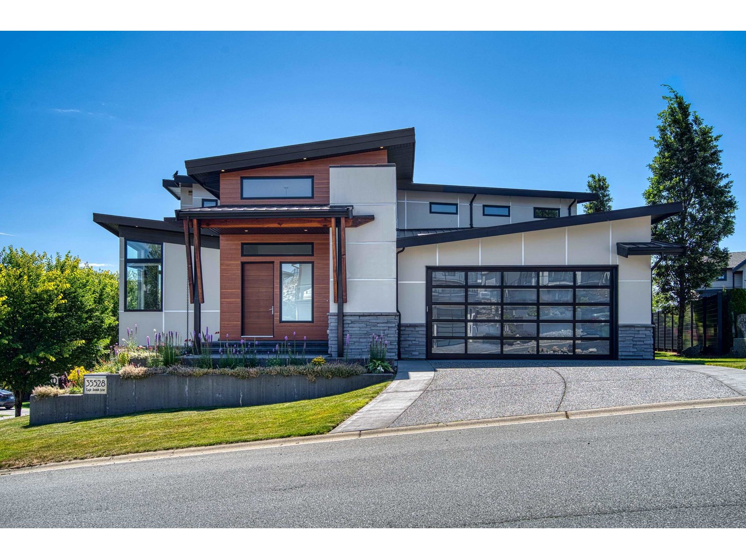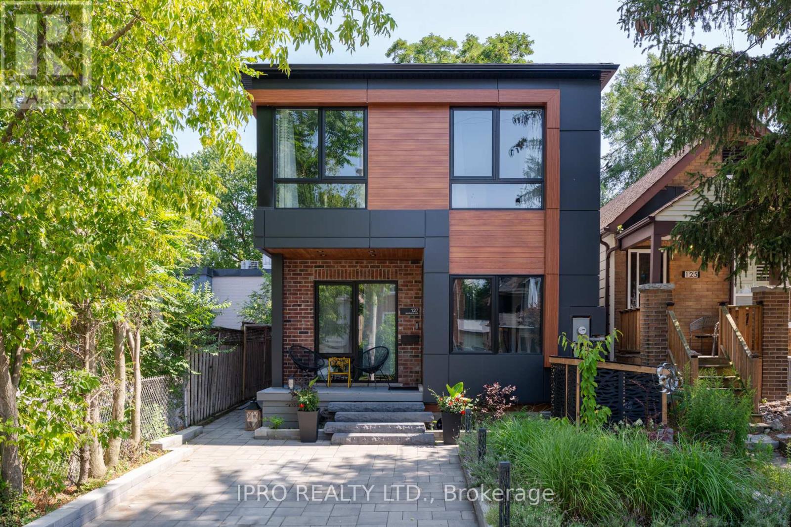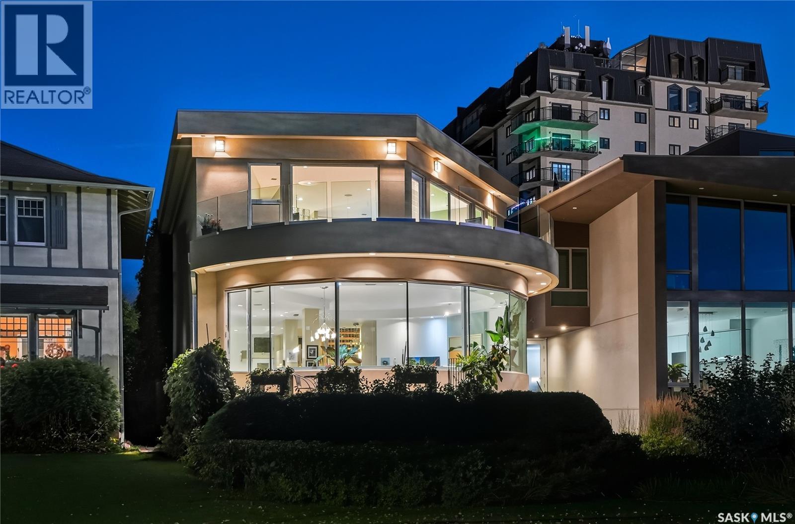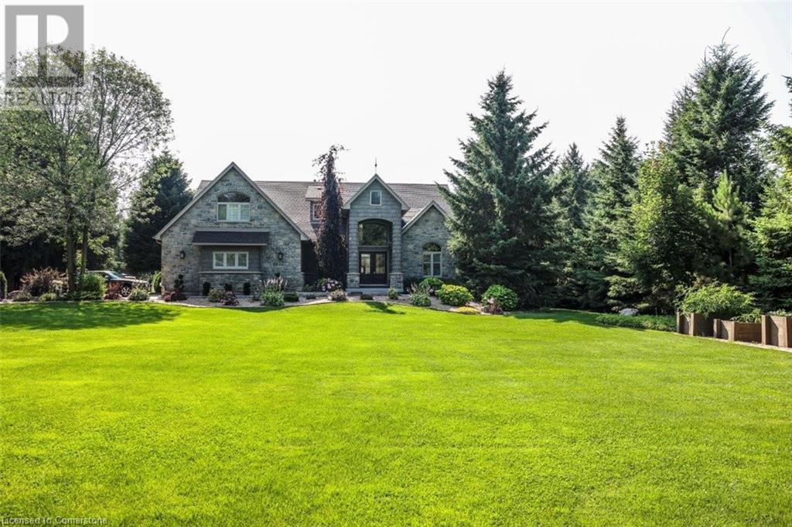968 W 17th Avenue
Vancouver, British Columbia
Don't miss out on this spacious and bright BACK 1/2 DUPLEX nested on a quiet street, in Cambie, one of Vancouver's best neighbourhoods. Superior transit, shopping and dining, and next door to Douglas Park with ample open fields, community center, and playground area. This home features functional floor plan, large kitchen with high quality appliances, living / dining space and powder room on main level and 3 bedrooms with en suites on the second and third level. Large floor to ceiling windows, custom millwork, radiant in-floor heating, HRV, central A/C, security system, 556 square ft of crawl space that can be used for additional storage, private yard and detached garage. (id:60626)
Prompton Real Estate Services Inc.
20 Shaver Avenue N
Toronto, Ontario
This stunning, fully renovated home combines modern luxury with functional design. The gourmet kitchen is equipped with top-of-the-line built-in appliances, including a Jenn-Air panel fridge & dishwasher, DACOR induction cooktop & wall oven , and a Marvel wine fridge. The oversized island serves as the perfect hub for entertaining, with plenty of space for family and friends to gather. A dry bar in the dining area adds an extra touch of convenience and storage. The main floor boasts 9-6 ceilings, offering an airy and open feel. The living spaces are enhanced with built-in speakers and wired Wi-Fi extenders, providing the perfect setting for entertainment and connectivity. A large patio door invites natural light, while the 8-foot front door creates an impressive first impression. Throughout the home, beautiful white oak engineered floors add warmth and sophistication, creating a seamless flow from room to room. The master bedroom is spacious with soaring cathedral ceilings, large windows, and a calm, airy atmosphere. A king-size bed sits in the center, surrounded by soft, neutral tones. The built-in closet offers ample storage, blending seamlessly into the design. There's a spa-like ensuite with a freestanding soaking tub, a walk-in shower, heated floors and elegant, calming finishes, creating a perfect, serene retreat. The garage includes a hoist for additional car storage, perfect for auto enthusiasts or those in need of extra space. The basement unit offers a separate entrance and full kitchen, making it ideal for in-laws, guests, or as a potential rental unit. The exterior of the home has been updated with new concrete and modern wood siding, offering a sleek and contemporary look that is sure to impress. Located in a great neighborhood and close to all amenities, this home is the perfect blend of luxury and convenience. Don't miss the opportunity to own this exceptional property schedule a showing today!Brokerage (id:60626)
Meta Realty Inc.
42 Tipp Drive
Richmond Hill, Ontario
2 Year New Home! 4-Bedroom Family Residence Offering 2,720 Sq Ft (Per Builder's Plan) Of Elegant Living Space! Walk-Up Basement W/ Separate Entrance From Backyard. Over $80K Spent On Premium Interlock Work: Front Entrance, Steps & Entire Backyard! Custom Glass Staircase, 9-Ft Smooth Ceilings, Pot Lights, Exquisite Millwork. Formal Living Room W/ Gas Fireplace & European-Style Mantel. Gourmet Kitchen W/ Quartz Counters, Oversized Island, Custom Cabinetry, Sun-Filled Breakfast Area & Walk-Out To Yard. Premium KitchenAid Stainless Steel Appliances. Primary Retreat W/ Walk-In Closet, Spa-Like 5-Pc Ensuite W/ Soaker Tub, Frameless Glass Shower, Double Vanity. All Bedrooms W/ Walk-In Closets, Ensuite Or Jack & Jill Baths. Designer Baths W/ Quartz Counters. Convenient 2nd Flr Laundry. Located In One Of Richmond Hill's Most Prestigious Neighbourhoods! Top School Zone: Alexander Mackenzie HS, St. Paul CES, Sacred Heart CHS! (id:60626)
International Realty Firm
11631 Montego Street
Richmond, British Columbia
Elegant 5-bedroom, 5.5 bath family home offering over 3,200 SF of living space on a 6,000+ SF lot. Step into a grand foyer with warm tones and crystal chandeliers, soaring high ceilings and spacious layout. Kitchen features a large island, granite countertops, Bosch appliances, and a separate spice kitchen - perfect for entertaining. Upstairs includes 4 spacious ensuite bedrooms. The main floor offers a media room and a 5th bedroom with suite potential. Quality finishes throughout, including ceramic tile, crown molding, built-in vacuum, A/C, and heat exchange. Enjoy the north-facing backyard with covered patio and garden shed. Ideally situated just moments from top schools, parks, community centres, shopping, transit, and easy access to Hwy 91 & 99. Call for showings! (id:60626)
RE/MAX Crest Realty
1060 Eden Crescent
Delta, British Columbia
This stunning family home boasts undeniable street appeal and meticulous updates throughout, creating an inviting and comfortable living space. An excellent floor plan features spacious rooms with warm wood floors that enhance the home's welcoming atmosphere. The well-designed kitchen offers sleek granite countertops, while the living room provides plenty of space to relax by the fire. Enjoy meals in the dining room with views of the beautiful backyard oasis, complete with a sparkling pool and cozy fire pit - perfect for entertaining. The primary bedroom is a true retreat, complimented by three additional large bedrooms to accommodate the whole family. A versatile games room with a wet bar adds flexibility for entertainment. This home truly blends style, comfort and functionality. (id:60626)
Sutton Group Seafair Realty
180 Beatrice Street
Toronto, Ontario
Exceptional Triplex in the Heart of Little Italy. Located on one of Little Italy's most coveted residential streets, 180 Beatrice Street presents a rare opportunity to own a Legal Triplex in one of Toronto's most vibrant and in-demand neighbourhoods. Just steps from College Street's restaurants, cafés, and transit, this property combines urban convenience with long-term investment stability. This extensively updated property features three self-contained units, each with private entrances, strong rental appeal, and excellent income potential. Unit 1 (main floor): 2 bed, 1 bath, currently rented at $3,280 (month-to-month). Unit 2 (upper two floors): Rented at $4,066/month to month. Lower unit (basement): Fully renovated in 2023, Rented $2,400/month. With premium rental rates, reliable tenants, and separate entrances for each suite, the property offers a seamless turnkey investment. Renovations to Units 1 and 2 were completed between 2018-2019. Additional highlights include: Two legal parking spaces, High-efficiency boiler and Mitsubishi heat pumps. Projected cap rate of approximately 4.79%This is a rare opportunity to secure a high-performing asset in one of Toronto's most enduring neighbourhoods. Whether you're a seasoned investor or planning to live in one unit while renting the others, 180 Beatrice delivers on both lifestyle and long-term value. (id:60626)
Keller Williams Referred Urban Realty
4402 Tremaine Road
Milton, Ontario
Welcome to Your Dream Country Escape Just Minutes from the City. Nestled on a peaceful country lot with breathtaking views of Mount Nemo and the Niagara Escarpment, this beautifully updated bungalow offers the perfect blend of rural tranquility and urban convenience. Located just minutes from all the amenities of Milton and Oakville, this property delivers an exceptional lifestyle opportunity for families, professionals, and hobbyists alike. Step inside to discover a spacious, open-concept main floor filled with natural light, rich hardwood flooring, pot lights, and elegant finishes throughout. The gourmet kitchen is the heart of the home perfect for entertaining and flows seamlessly into the living and dining areas, all overlooking a professionally landscaped backyard oasis. The expansive primary suite is a private retreat featuring a luxurious spa-inspired ensuite and double French doors that open onto a serene terrace and the lush, private backyard. A second generous bedroom and stylish 4-piece main bathroom complete the main level. Downstairs, the finished lower level boasts a cozy family/rec room with a fireplace, two additional large bedrooms, and a custom-designed laundry room ideal for growing families or hosting guests. The standout feature of this property is the impressive 46 x 32 heated garage/shop. Whether you're a car enthusiast, entrepreneur, or hobbyist, this space offers endless potential with its soaring ceilings, car lift, commercial-grade steel racking, and double-wide driveway. There's even extra space alongside the garage for additional storage or parking for larger equipment and trailers. Ideal location on the edge of Oakville/Milton. (id:60626)
Royal LePage/j & D Division
117 Hayhoe Avenue
Vaughan, Ontario
Rare find Multi-generational home with main floor nanny/primary separate bedrooms with full kitchen and 3 pc bathroom & laundry area. Main unit has large eat in kitchen , laundry room and family room with gas fireplace , 4 bedrooms and office and solarium with walk out . Basement unit ( separate entrance ) has 2 bedrooms , 2 full bathrooms , eat in kitchen , recreational room and laundry room . Total of 4300 square feet above grade and 2200 square feet below grade (id:60626)
Royal LePage Your Community Realty
35528 Eagle Summit Drive
Abbotsford, British Columbia
Eagle Mountain masterpiece! This 2017 custom-built home sits on a 9,000 sq. ft. lot with stunning Mt. Baker views from every room. Features include a grand 25-ft foyer, 10-ft ceilings, 5-6 bedrooms plus den, and spa-like ensuite with two-person Jacuzzi tub. Gourmet kitchen with custom cabinetry, expansive deck with triple-pane sliders, and heated garage with hot water. Lower level offers separate entry, patio, storage, and roughed-in bath-endless potential! (id:60626)
Sutton Group-West Coast Realty (Abbotsford)
127 Barker Avenue
Toronto, Ontario
Beautifully renovated in 2022, this striking 4-bedroom, 3-bathroom home blends modern elegance with everyday functionality in the heart of family-friendly East York. Situated on a deep 25 x 134 ft lot, and just minutes to the Danforth, the Beaches, parks, schools, and transit, this move-in-ready home offers a perfect balance of privacy, comfort, and city convenience. Inside, the home exudes calm sophistication with wide-plank wood flooring, a floating staircase with glass railing, and rich finishes throughout. The open-concept main floor features a dramatic chefs kitchen with dark quartz counters, matte black fixtures, custom cabinetry in warm walnut tones, and a full-height backsplash. Floor-to-ceiling sliding doors at the rear bring in natural light and create a seamless connection to the private backyard oasis. Thoughtfully placed walk-through pantry for extra storage, leading to well-appointed 2-pc washroom with beautiful live-edge wood vanity. The living space is elegant and relaxing, with 2 gas fireplaces & thoughtful details that make entertaining effortless. The serene primary bedroom retreat includes a sleek ensuite and generous walk-in closet. The lower level offers an inviting media room, large storage space, and laundry, ideal for guests, teens, or working from home. The landscaped backyard is a private escape, complete with mature trees, wraparound garden beds, two decks, fire-pit, and high-end artificial grass for low-maintenance living. Host unforgettable outdoor gatherings in the custom cooking zone with prep area and running water. A freestanding garden suite with electricity offers added flexibility for a studio, office, or gym. Finished with a large front parking pad, this thoughtfully designed home delivers exceptional indoor-outdoor living in one of Torontos most desirable east-end neighbourhoods. (id:60626)
Ipro Realty Ltd.
616 Saskatchewan Crescent E
Saskatoon, Saskatchewan
Welcome to 616 Saskatchewan Crescent East, an extraordinary residence perched on Saskatoon’s most iconic street. Panoramic views stretch from the Broadway Bridge to the historic Bessborough Hotel, offering a daily backdrop of stillness and beauty. Designed with intention and built to last, this home is a rare blend of enduring structure, refined comfort, and timeless serenity. Crafted with concrete core floors and ICF block construction up to the second storey, and framed with steel studs above, its strength is unmistakable. The exterior is wrapped in a 7-layer acrylic stucco system by Sask Stucco, with a restored balcony by Al Ro and a durable Flynn torch-on roof supporting commercial-grade rooftop HVAC and a dedicated makeup air unit. Inside, a Viessmann boiler quietly warms all three levels, supported by an air exchanger and Culligan RO system. The kitchen features solid maple cabinetry by Ben McNee, a Miele stove and charcoal grill, Miele dishwasher, hood fan, and built-in Jennair fridge. Elegant finishes are found throughout—solid core doors, Creative Closets blinds, Unique Lighting fixtures, and a Russound audio system with in-ceiling speakers. In the lower-level family room, 5.1 surround sound by Speakercraft, subwoofer, and wet bar invite effortless entertaining. The sculptural staircase, built with steel and solid wood, is paired with railings by R&B Bannister and glasswork by Dynamic Glass. Outdoors, unwind beneath the grapevine-draped pergola, enjoy cherry and apple trees, or relax on the stamped concrete patio. A triple detached garage offers one double, one oversized single, and a rear overhead door to the yard. Gas BBQ hookup and Simplex keyless locks provide everyday ease. This is more than a home—it’s a peaceful rhythm, a grounded retreat, and a rare offering in Saskatoon’s most sought-after location. (id:60626)
The Agency Saskatoon
203 East River Road
St. George, Ontario
Exquisite Luxury Estate on the Grand River-Nestled in the picturesque countryside, just minutes from the charming villages of Glen Morris and Paris, on outskirts of Cambridge & Brantford, this magnificent 5-bedroom, 4-bathroom estate offers the perfect blend of serene rural beauty & urban convenience. Access to Hwy 403 nearby, enjoy seamless connectivity to all amenities while savoring the tranquility of this breathtaking property backing onto the Grand River. Witness vibrant sunsets from your expansive deck with awning or the cozy deck overlooking ancient old-growth trees & the rivers gentle flow. This fully fenced, gated property exudes privacy on a meticulously landscaped lot, complete with an irrigation system & a stunning fiberglass inground heated pool with a safety cover. Step inside to soaring vaulted ceilings, gleaming white oak flooring, and California shutters throughout. The custom kitchen is a culinary masterpiece, featuring white oak solid cabinets, a built-in Miele fridge & freezer and a Blue Star Cafe Style French Door Oven. Cozy up by one of two fireplaces on the main floor, or unwind in the spa-inspired master bathroom with a rejuvenating steam shower. Entertainment thrives with a state-of-the-art theatre room, games room and gym. The renovated, weatherized, and heated barn offers versatile space for hobbies or gatherings, while the 3-car heated garage ensures year-round comfort. A commercial whole-home reverse osmosis water system, geothermal heating/cooling, and a whole-home emergency generator deliver unmatched efficiency and peace of mind. Built with 2X6 construction, 8'10 basement ceilings, and two fully functioning wells, this estate marries timeless craftsmanship with modern innovation. The fenced pool area and lush grounds create a private oasis, ideal for relaxation or hosting unforgettable events. Discover luxury living where nature meets convenience. Schedule your private tour today to experience this extraordinary estate. (id:60626)
RE/MAX Real Estate Centre Inc.


