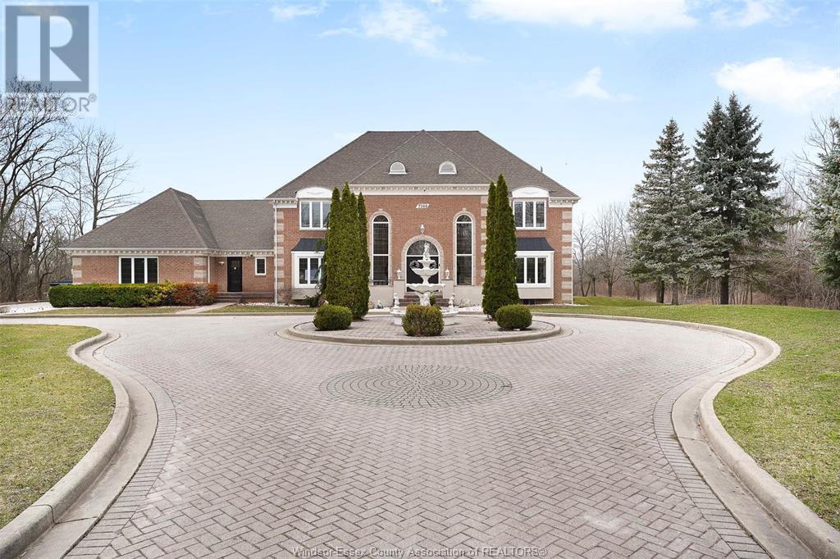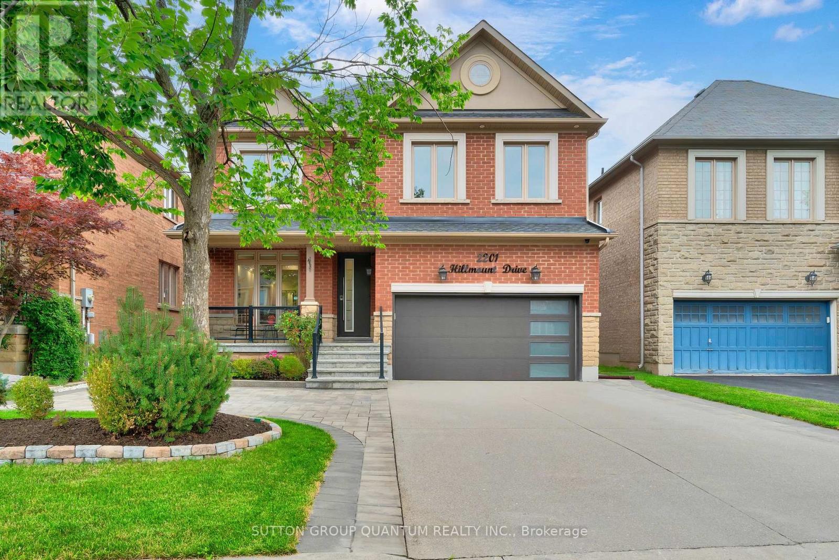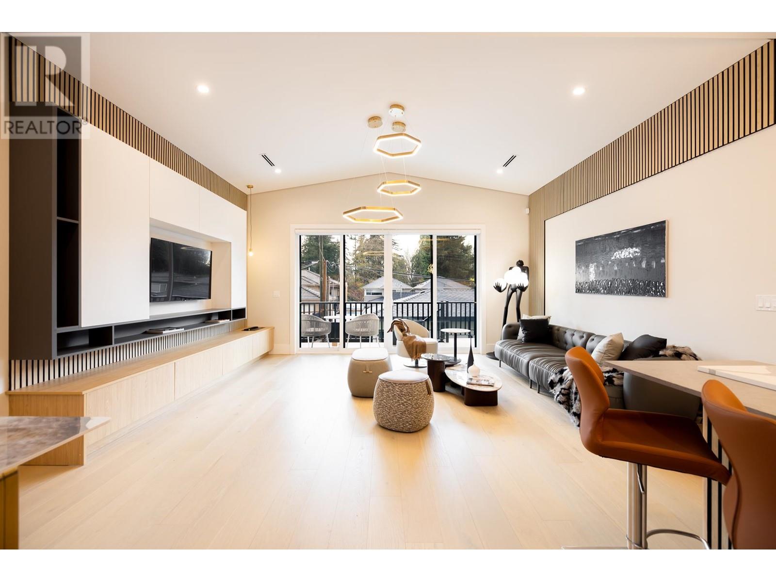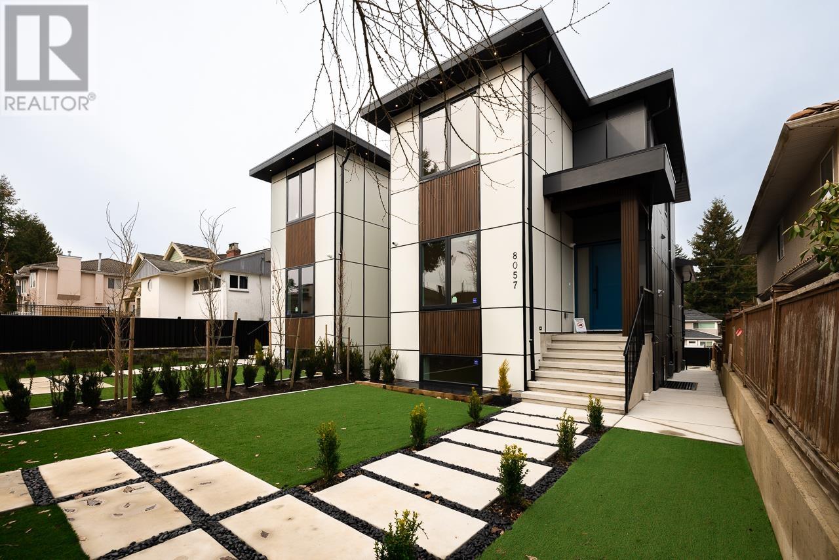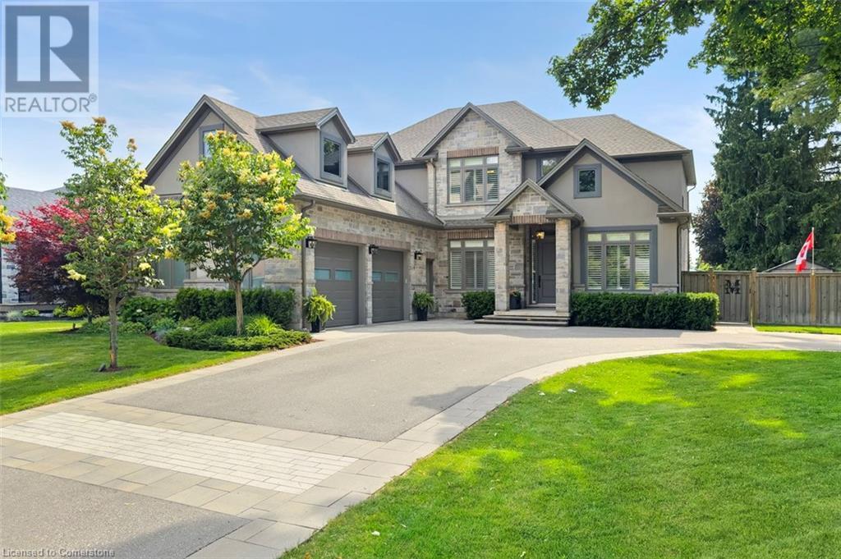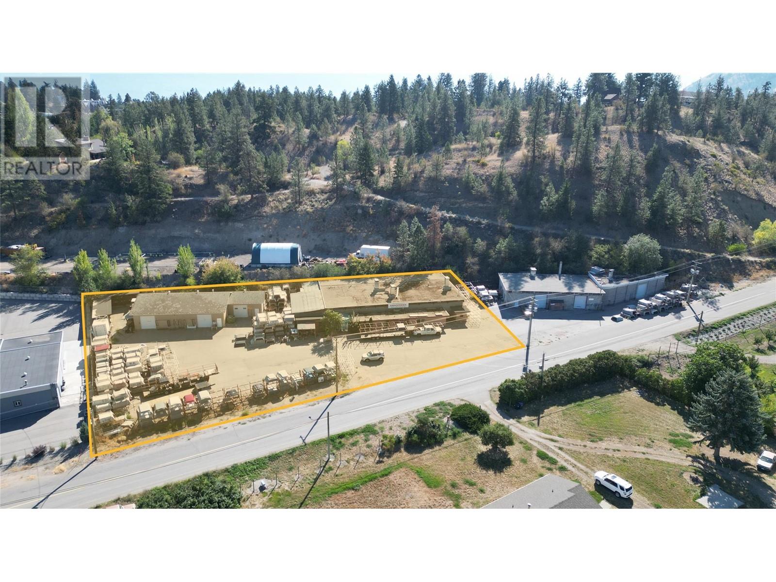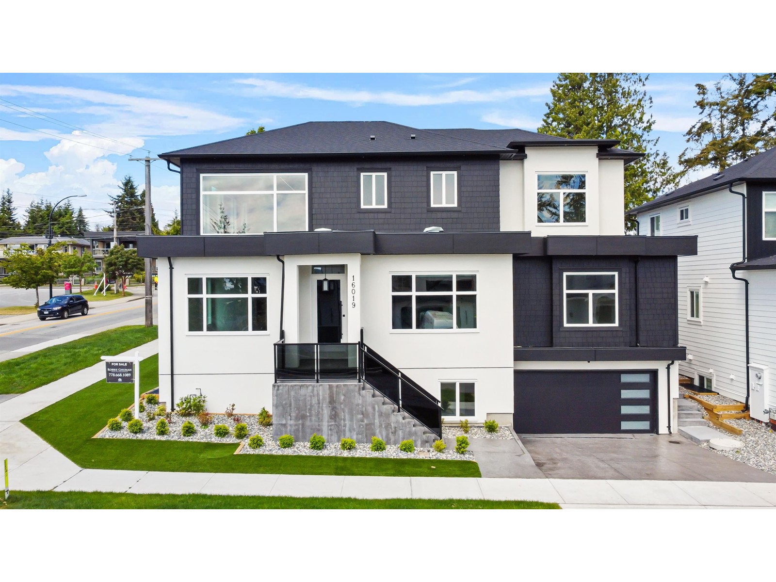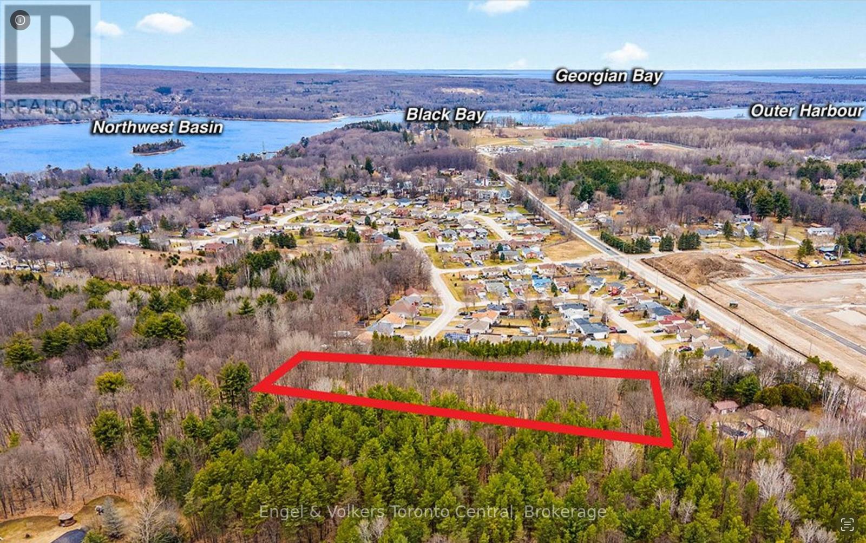7566 Howard Avenue
Amherstburg, Ontario
This property embodies the charm and elegance of French Provincial architecture, situated on 1.54 acres with a serene stream behind the home and picturesque views of Coachwood Golf Course. A circular driveway leads to a striking two-story foyer with dual oak staircases, emphasizing the home's refined design. The 4,510 sq. ft. residence offers 6 spacious bedrooms and 4.5 beautifully appointed bathrooms, complemented by a fully finished basement that seamlessly combines grandeur and comfort. Natural light enhances the expansive living areas, while the chef’s kitchen boasts custom Cabico solid wood cabinetry and granite countertops. Modern upgrades include smart toilets, a voice-activated steam shower, motorized blinds, and California garage doors. The outdoor space features an inground pool and meticulously landscaped gardens, creating a private oasis for relaxation and entertainment. This property offers a rare opportunity to experience luxurious living in a serene, picturesque setting. (id:60626)
Remo Valente Real Estate (1990) Limited
811, 738 1 Avenue Sw
Calgary, Alberta
Welcome to The Concord; a magnificent riverside residence reflecting the essence of luxury living. A landmark anchored in the pulse of Calgary’s most affluent community – offering a harmoniously blended marriage of live, work, & play. Dine at one of many exquisite culinary offerings located within the community which will impress even the most well-traveled palette. Host parties in the amenities rich social lounge overlooking the summer water garden/winter skating rink fully equipped with a wet bar, summer kitchen, BBQ, and two outdoor firepits. Unwind after a long day in your very own yoga room and private gym. Come home and appreciate the opulent convenience of 24hr concierge service and the expediency of a private elevator that leads to nearly 2,000 sq.ft. of thoughtfully designed living space – showcasing some of the most impressive views that Calgary has to offer. Displaying the highest level of craftsmanship and luxurious interior tailoring within each room including: German engineered Poggenpohl kitchen, Miele appliances, engineered hardwood flooring, Bianco Carrara marble features, rich walnut detailing, custom built-ins, tray ceilings, expansive windows, heated tile flooring, and so much more. Complete with a private double garage (with room for a double car lift) and storage. Call today to set up your private tour. (id:60626)
RE/MAX First
2201 Hillmount Drive
Oakville, Ontario
Some homes feel right the moment you walk inthis is one of them. Nestled in Oakville's sought-after West Oak Trails, this detached gem offers 4 spacious bedrooms, 4 upgraded baths, and every thoughtful feature a modern family could want. Fully renovated with high-end finishes, this home is truly turnkey.The chefs kitchen dazzles with quartz counters, stainless steel appliances, and a layout made for hosting. Crown moulding accents both floors, coffered ceilings accentuate the family room adding architectural sophistication, while rich hardwood flooring flows throughout, no carpet anywhere, not even in the beautifully finished basement. Upstairs, the primary bedroom is your private escape, featuring a spa-like 5-piece ensuite(including soaker tub) and custom closets. Other upgrades include in-home garage access, central vacuum, front-load laundry, Ring doorbell, Schlage smart lock, epoxy-finished garage floor with custom cabinetry & Storage, and topped-up roof insulation to current code. The basement adds even more: Dri Core sub-flooring, 12mm laminate, half wall 2lbs foam insulation, and epoxy cold room and furnace area. Every detail was carefully considered. Out back? Pure retreat. A heated swim spa, gazebo with built-in BBQ( incl water), outdoor gas hookup, turf, interlock stonework surrounding the home, and an exposed aggregate concrete driveway. The flagstone porch with glass railing (2021) adds curb appeal, while 50-year Timberline shingles and a 200-amp electrical panel provide peace of mind. Close to top-rated schools, parks, trails, and shops. This is the kind of place where kids ride bikes on quiet streets and neighbors know your name. A rare offering in one of Oakville's best pockets. Come see why its so special. (id:60626)
Sutton Group Quantum Realty Inc.
8055 18th Avenue
Burnaby, British Columbia
Welcome to this custom 3 level 1/2 duplex nested on a quiet street in East Burnaby. This 7 bedroom, 7 bathroom 3102sqft home is beautifully designed featuring 10ft ceilings on the main floor. The modern kitchen offers gas cooking and a large island perfect for entertaining. The open concept dining and living areas are enhanced by large sliding doors leading to your covered deck. A flexible main floor bedroom/office with full bath as well as a 2 pce powder room add convenience. Upstairs, you'll find 3 spacious bedrooms each with its OWN ensuites. The basement includes a self contained 3 bedroom, 2 bathroom legal suite as a mortgage helper. High quality finishings including Italian tiles and engineered hardwood, designer lighting and extensive wood work. OPEN HOUSE SUNDAY JULY 20TH 2-4PM (id:60626)
Sutton Group-West Coast Realty
8057 18th Avenue
Burnaby, British Columbia
Welcome to this custom 3 level 1/2 duplex nestled on a quiet street in East Burnaby! This 7 bedroom, 7 bathroom, 3102sqft home is beautifully designed featuring 10ft ceilings on the main floor. The modern kitchen offers gas cooking and a large island perfect for entertaining. The open concept dining and living areas are enhanced by large sliding doors leading to your covered deck. A flexible main floor bedroom/office with full bath as well as a 2 pce powder room add convenience. Upstairs, you'll find 3 spacious bedrooms each with its OWN ensuites. The basement includes a self contained 3 bedroom, 2 bathroom legal suite as a mortgage helper. High quality finishings including Italian tiles and engineered hardwood, designer lighting and extensive wood work. OPEN HOUSE SUNDAY JULY 20TH 2-4PM (id:60626)
Sutton Group-West Coast Realty
486 Anson Drive
Ancaster, Ontario
Just turn the key! If you're looking for a luxury property that allows you the ease to move right in, 486 Anson Drive in Ancaster welcomes you with an expansive 75 X 145 FT corner lot with circular driveway, privacy and in-ground sprinklers. You won't want to miss this impressive backyard oasis! Meticulous landscaping, in-ground salt water pool with waterfall and automatic cover, multiple patio zones and covered cabana with outdoor fireplace and tv welcome you! Notable detail and stand apart finishes elevate the interior of the home. From 10 FT ceilings including coffered and tray ceilings to 7 inch baseboards to statement fixtures throughout, neutral design makes it easy to put your personal stamp on the space. A bonus office/sitting room for work-from-home or music room is bright, while entertaining happens in the formal dining across the front hall. A cascade of windows across the back of the home brings sight-lines of the picturesque backyard into the living room with gas fireplace and eat-in kitchen with coffee bar. The covered back porch is merely steps away for rainy days and morning coffee. The chef's kitchen awaits with quartz counters, induction stove, stainless appliances, extended cabinetry and pantry. The double garage with extra storage and interior entry to mudroom/laundry room completes the main level. This 4 Bedroom, 3.5 bath home also boasts a fully-finished basement including custom entertainer's bar and cozy tv room with custom cabinetry and gas fireplace. With plenty of space for kids to play or games, two bonus basement rooms lend to gym, den or teen retreat with another full bath. Embrace a spa-like experience on the upper level ensuite with soaker tub, glass shower, dual vanity and walk-in closet. A bonus nook at the top landing is perfect for second office or homework zone, while four generous bedrooms await! Come explore 486 Anson Drive to experience the definition of convenience meets comfort! Basement office photo virtually rendered. RSA (id:60626)
Royal LePage State Realty Inc.
17601 Bentley Road
Summerland, British Columbia
17601 Bentley Rd presents a unique opportunity to acquire a 1.01-acre, serviceable, light industrial property in Summerland. The property has two buildings on site; a 2,991 square foot shop and a larger 8,159 square foot warehouse that includes office and reception. The property also includes approximately 15,000 square feet of secured, fenced, paved yard area. With quick access to Highway 97 via Bentley Rd or Jones Flat Rd, this property is appealing for businesses looking to add equity and investors looking for a solid return in the Okanagan industrial market. (id:60626)
Venture Realty Corp.
81 Garden Avenue
Richmond Hill, Ontario
Welcome to this exceptional two-storey home in prestigious South Richvale, Richmond Hill! Set on an extraordinary 230 + deep lot, this property offers unmatched privacy and beautifully landscaped front and back gardens with multiple seating and entertaining areas, perfect for summer lounging, fireside evenings, or al fresco dining under the stars. Inside, you'll find a thoughtfully renovated kitchen with custom cabinetry, stone countertops, and a centre island that flows into a sunken family room featuring two wood burning fireplace and two walkouts to the expansive stone terrace. Upstairs boasts four generous bedrooms and two spa-inspired six-piece bathrooms with glass showers, freestanding tubs, and refined finishes. The fully finished basement offers flexible living with multiple entrances, a second kitchen, bedroom, gym, rec room with fireplace, storage, and a walk-up to the backyard. This home offers comfort, space, and style on every level. Enjoy a spacious double garage with loft storage and an EV charger. Walk to the GO Train and bus terminal, with easy access to Highways 407, 404, and 400. Located near the renowned Vishnu Mandir temple and other places of worship, plus golf courses, parks, top rated schools, endless shopping and dining options along Yonge Street, this is the perfect blend of peace, convenience, and luxury. A rare opportunity to own a true retreat in one of Richmond Hills most coveted neighbourhoods. Come out and view this property, you won't be disappointed! (id:60626)
Royal LePage Signature Realty
16059 9a Avenue
Surrey, British Columbia
Stunning design & quality construction by Reliable Homes Ltd. With 9 bedrooms and 7 bathrooms there is plenty of room for everyone. Plenty of parking with the 2 car garage and oversized driveway. This stunning brand new custom home comes finished a custom kitchen with custom lighting, radiant heating, top notch appliances and A/c for the summer time.The open concept design makes this home an entertainer's dream. Separate spice kitchen will surely impress the most discerning buyer with an appreciation for the thoughtful design elements. Contemporary architecture is within walking distance to schools, parks & the beach. Fully finished two suites for mortgage helper. (id:60626)
Saba Realty Ltd.
16019 9a Avenue
Surrey, British Columbia
View!View!View! Welcome to your dream home! This stunning, newly built home offers breathtaking, ocean views and modern, high-end finishes throughout. This home features a reverse floor plan with the main living upstairs to enjoy the view, it has 9 bedrooms and 8 bathrooms. Designed for comfort and elegance, the open-concept layout features spacious living areas, a gourmet kitchen, and seamless indoor-outdoor flow-perfect for entertaining or relaxing by the sea. Don't miss the opportunity to own this slice of paradise! 2 suites for mortgage help. (id:60626)
Saba Realty Ltd.
16025 9a Avenue
Surrey, British Columbia
Stunning design & quality construction by SEAMLESS DESIGN HOMES LTD. With 9 bedrooms and 7 bathrooms there is plenty of room for everyone. Plenty of parking with the 2 car garage and oversized driveway. This stunning brand new custom home comes finished with a custom kitchen with custom lighting, radiant heating, top notch appliances and A/c for the summer time. The open concept design makes this home an entertainer's dream. Separate spice kitchen will surely impress the most discerning buyer with an appreciation for the thoughtful design elements. Contemporary architecture is within walking distance to schools, parks & the beach. There is also a master bedroom on the main floor for the elderly. Fully finished two suites for mortgage helper. House is vacant and easy to show. (id:60626)
Saba Realty Ltd.
1056 Fuller Avenue
Penetanguishene, Ontario
ATTENTION Developers and Builders. 2.91 Acre Development property for sale in Penetanguishene. Located directly beside an existing, mature neighbourhood with natural gas, water and sewer services. Designated Development, the extensive studies have been completed and the Town of Penetanguishene has a detailed file on the property. Density to be determined by you, subject to final approval from the planning department. Present sketch shows potential for 18 lots of detached single family homes. Land is high and dry and treed with a healthy blend of coniferous and deciduous species. Some of the premium lots back onto a picturesque, forested ravine. This is your opportunity to develop with minimal risk in a highly desirable in-town location. No HST applicable. The 1 ft(0.3048 m) reserve along Mercer Crescent has been removed and is now part of the street. Less than a 2 hour drive from Toronto/GTA, YES WAY! (id:60626)
Engel & Volkers Toronto Central

