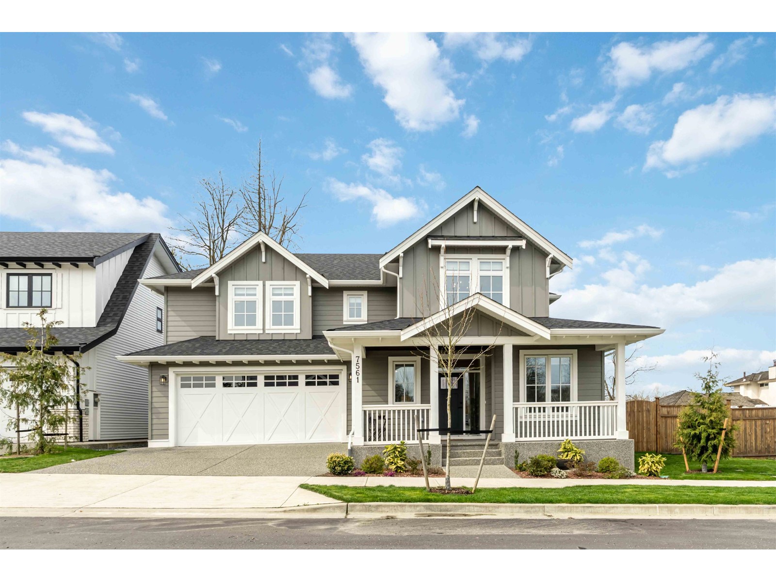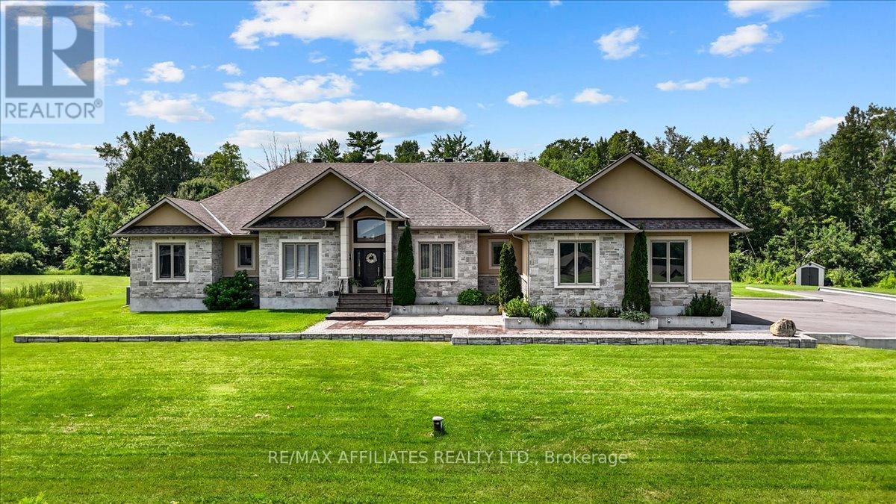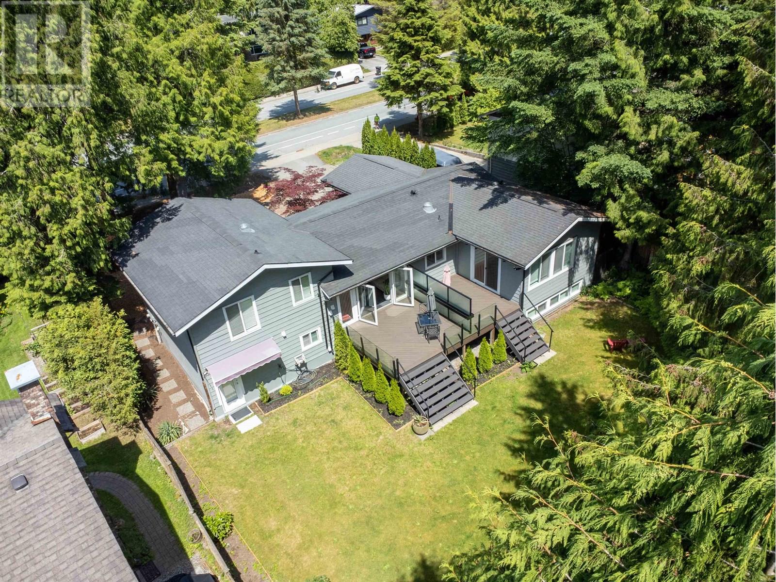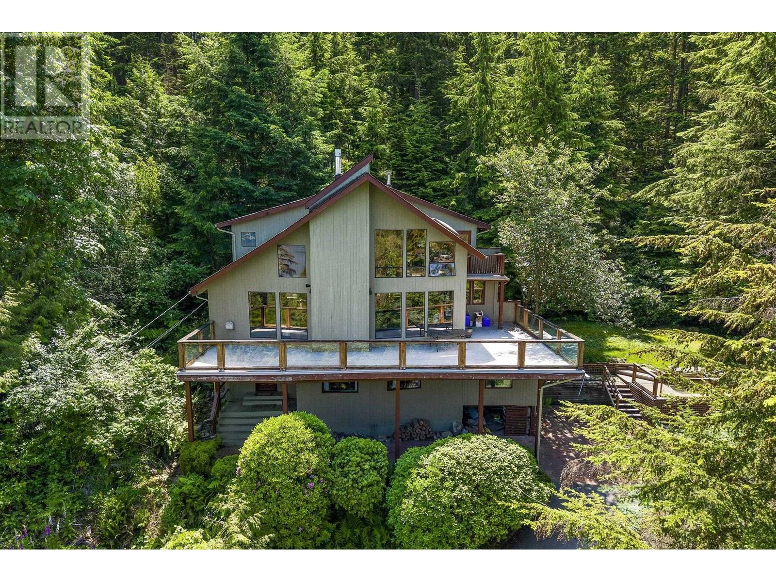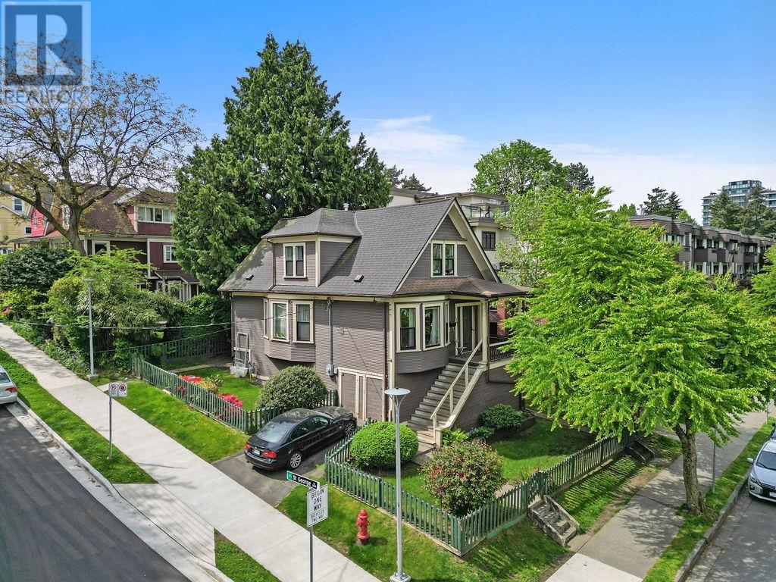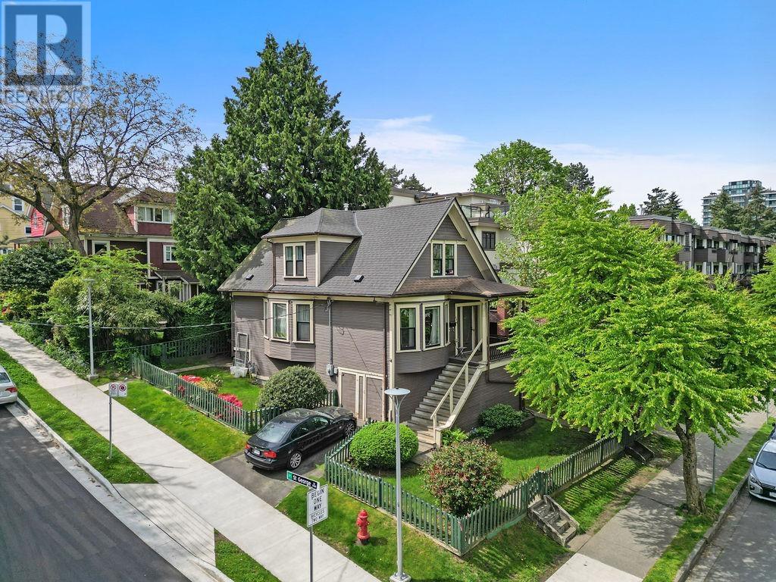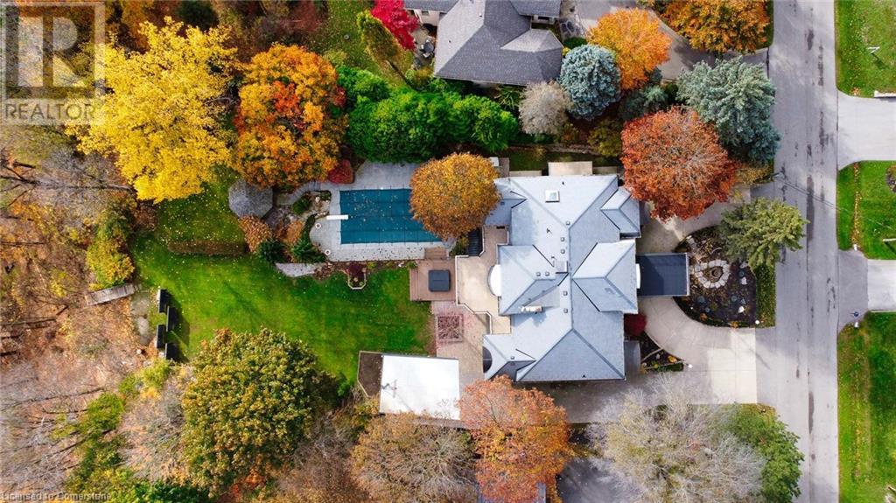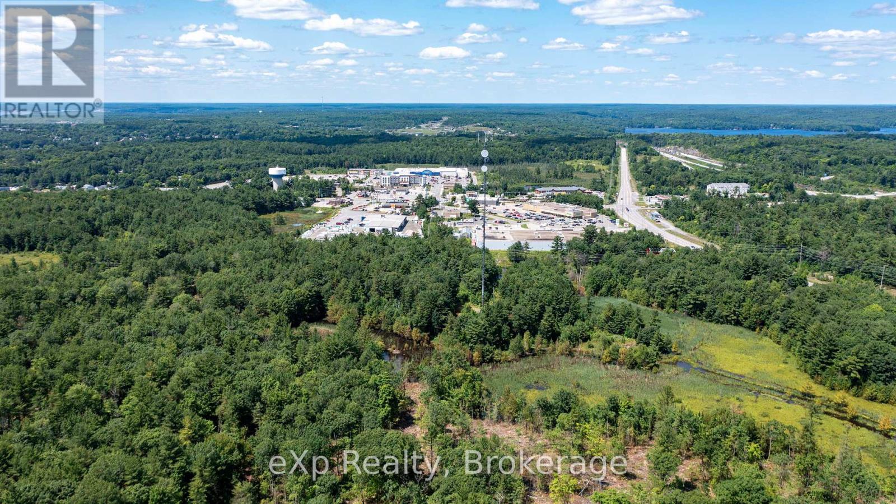7561 197a Street
Langley, British Columbia
Welcome to BRAESTONE by Lanstone Homes-a meticulously crafted 5 BED + DEN, 4.5 BATH residence offering nearly 4,000 sqft of upscale living. Designed for both form and function, this home impresses with soaring 20-ft vaulted ceilings, oversized windows, and wide-plank hardwood floors. The chef-inspired main kitchen features Fisher & Paykel appliances, while the legal 1 BED + DEN suite includes GE Slate s/s appliances and its own private entrance. Enjoy shaker cabinetry, quartz countertops throughout, and a spa-like ensuite in the luxurious primary bedroom. Comfort is key with A/C, a high-efficiency furnace, and tankless hot water. Situated on a 5,900+ sqft lot backing onto tranquil greenspace-just minutes from parks, top-tier schools, and commuter routes. Truly move-in ready. (id:60626)
Stonehaus Realty Corp.
1610 Linkland Court
Ottawa, Ontario
Stunning 4+1-bedroom bungalow located in the heart of Cumberland. The exterior features a blend of stone and stucco, a stamped concrete walkway, an interlock front patio, pot lights under the eavestrough, and a paved driveway leading to a spacious triple-car garage. The home is beautifully lit at night and maintained with a full sprinkler system. Grand entrance w/cathedral ceilings and a tiled foyer that opens to a thoughtfully designed layout w/8-foot doors &detailed trim. Rich hardwood through the main level, including the elegant dining area. The expansive living room boasts floor-to-ceiling windows and a custom media wall featuring a gas fireplace and built-in shelving. The gourmet kitchen is a chefs dream, w/a large centre island, quartz countertops, stainless steel appliances, wall oven, gas cooktop, wine fridge, pot drawers, and a walk-in pantry. The bright and spacious eating area overlooks the backyard and offers easy access to the adjacent den. A main floor office provides a professional space, while the conveniently located laundry rm adds to the home's practicality. A unique highlight of this home is the private guest suite with its own side entrance, a comfortable bedroom, & 3-piece ensuite. Two additional bedrooms on the main floor share a 5-piece Jack and Jill bath. The luxurious primary suite features French doors that open to the backyard, a walk-in closet, spa-inspired ensuite w/soaker tub, dual sinks, quartz countertops, and a large glass walk-in shower. The fully finished lower level offers a bedroom, a den, a flex rm ideal for a home gym or recreation space, and a workshop area with plenty of storage. A separate staircase provides direct access from the basement to the garage. outside private resort-style yard w/stamped concrete patio, natural gas BBQ hookup, gazebo and an outdoor fireplace w/a built-in fire pit. The heated in-ground pool is fully fenced with a dedicated pool shed and an additional storage shed. Style, Function & Luxury await. (id:60626)
RE/MAX Affiliates Realty Ltd.
30 & 32 New Street Se
Calgary, Alberta
Discover an extraordinary property in the heart of historic Inglewood, backing directly onto the Bow River with views and sounds of the Calgary Zoo. Situated on a massive 50' x 270' lot, this exceptional offering features both sides of a condominium duplex designed by the renowned architect Jack Long. Each side of the duplex showcases 16 foot vaulted ceilings, exposed beams, and upper-level lofts with full ensuites, creating unique and airy living spaces. The updated kitchens flow seamlessly into open concept living and dining areas with wood burning fireplaces, while fully finished basements offer additional comfort and flexibility. This is more than just a home—it's a future-forward investment. With subdivision potential and a Right of Way via Major Stewart Lane, offering access to the rear of the property, opening the door to a rare opportunity: build an additional residence backing directly onto the Bow River. Subject to City approval. Located in one of Calgary’s most walkable communities, you're steps from tree-lined streets, boutique shops, acclaimed restaurants, cozy cafés, vibrant craft breweries and pubs—including the iconic Hose and Hound—and extensive river pathways. Whether you choose to live in one side and rent the other, hold for future development, or build your dream riverfront home, this property delivers unmatched potential in a location that’s second to none. Don’t miss this once-in-a-lifetime chance to own a piece of riverfront paradise in Calgary’s most character-rich neighbourhood. (id:60626)
Royal LePage Solutions
2568 The Boulevard
Squamish, British Columbia
Three self-contained living areas with great rental income in this beautifully renovated house located in a well sought-after area. House is full of California Closets in this luxury home. Main house has 3 spacious bedrooms, a full bathroom, with living room overlooking a picturesque green natural backyard with a new deck. Vaulted ceilings, recessed lighting in this two-level suite with drive-in garage access, new sundeck, beautiful patio, and gourmet kitchen including heated bathroom flooring. Separate entrance at the other end of the house has two bedrooms and another elaborate bathroom, clean kitchen with two cozy bedroom suites perfect for guests, one bathroom, and plenty of parking. Everything is positive with this bright, fully useful house with greenery in a private backyard. This rare gem is beside Jura Park and half a block to schools. OPEN HOUSE, WEDNESDAY, JULY 30: 2PM - 4PM. (id:60626)
1ne Collective Realty Inc.
10 Stillwater Bay
Heritage Pointe, Alberta
Welcome to this unparalleled estate home offering nearly 5,000 square feet of custom designed, developed living space. Located on the only cul-de-sac backing onto the main pond in Artesia, this two-story, walk-out, SW facing home sits on one of the most desirable lots in the community. Countless upgrades include stunning built-in features, show-stopping designer lighting, oak and bamboo wood features, top-of-line appliances, eight-foot doors, black framed windows, numerous Smart Home features and an oversized triple-attached garage with space to park a fourth vehicle and incorporate lifts. The upper level offers four bedrooms, three full bathrooms, a huge primary closet that connects to the laundry room and a massive bonus room while still incorporating a stunning ‘open to above’ 20-foot ceiling. The main floor includes a home office located directly off the foyer, a formal dining room with stunning views of the pond, a spectacular great room with soaring ceilings and a designer fireplace, a ‘chef’s kitchen’ with a quartz waterfall island and backsplash slab, a butler’s pantry and a mudroom that any family would love. Walk through the full-width double-sliding doors to the expansive rear balcony where you can enjoy the custom fireplace or revel in the serene view across the pond. The lower level offers a fifth bedroom, a spacious games room, a family room and a dedicated home gym. An approved landscape plan is ready to finish off this one-of-kind home. (id:60626)
Coldwell Banker Mountain Central
3456 Main Avenue
Belcarra, British Columbia
Welcome to your private oasis in the exclusive village of Belcarra, where breathtaking ocean views and serene natural surroundings define everyday living. This stunning residence features soaring vaulted ceilings with floor-to-ceiling windows, spacious loft accommodating two home offices, filled with natural light and inspiring scenery. Expansive front patio-perfect for entertaining while soaking in ever-changing views from sunrise to sunset. Below, a beautifully renovated 2-bed, 2-bath mortgage helper with ocean views ideal for extended family. Backing on to a protected greenspace enjoy a flat spacious rear and side yard with private built-in hot tub for those leisurely summer evenings or chilly winter days. This home is truly special and will provide your family joy for years to come! Come by the Open House this Saturday July 26thth from 11am - 1pm! (id:60626)
Angell
498 E 5th Avenue
Vancouver, British Columbia
Prime Mt. Pleasant Corner Lot at East 5th and St. George presenting an outstanding opportunity for investors and developers alike. Ideally situated on a quiet residential street within one of Vancouver´s most vibrant communities. Just steps to schools, parks, and all of the amenities found along Main Street. Short stroll to the Seawall, Olympic Village, False Creek Flats, and the new St. Paul's Hospital. Development opportunities abound with it's current RM4 zoning coupled with it's MNAA high-density designation within the Broadway Plan. Transit Orientated and within 200m from the new Great Northern Way - Emily Carr SkyTrain station. The sites hillside placement provides exceptional City + North Shore Mountain view opportunities. Currently collecting rental revenue of $5,225/m. (id:60626)
RE/MAX Crest Realty
498 E 5th Avenue
Vancouver, British Columbia
Prime Mt. Pleasant Corner Lot at East 5th and St. George presenting an outstanding opportunity for investors and developers alike. Ideally situated on a quiet residential street within one of Vancouver's most vibrant communities. Just steps to schools, parks, and all of the amenities found along Main Street. Short stroll to the Seawall, Olympic Village, False Creek Flats, and the new St. Paul's Hospital. Development opportunities abound with it's current RM4 zoning coupled with it's MNAA high-density designation within the Broadway Plan. Transit Orientated and within 200m from the new Great Northern Way - Emily Carr SkyTrain station. The sites hillside placement provides exceptional City + North Shore Mountain view opportunities. Currently collecting rental revenue of $5,225/m. (id:60626)
RE/MAX Crest Realty
13611 Birdtail Drive
Maple Ridge, British Columbia
Where luxury meets tranquility, this beautifully crafted home blends elegance & comfort. Wake up to stunning panoramic Mountain views. At the heart of the home is a gourmet kitchen with a striking 6x8 ft granite island-perfect for cooking & gathering. Custom millwork, coffered ceilings & timeless built-ins add warmth & sophistication. Upstairs, four spacious bedrooms & three spa-inspired baths include a serene primary suite with heated floors. Enjoy curated landscaping & unwind in a zen-like hot tub/outdoor shower. On a quiet street with walkout basement, oversized garage height, full Hardy Board siding & in-ground sprinkler-this home is a peaceful sanctuary for modern living! (id:60626)
Royal LePage Elite West
34 Maple Avenue
Flamborough, Ontario
Welcome to 34 Maple Avenue, a spectacular estate perched on one of the Golden Horseshoe's most desirable escarpment lots. Offering over 6,000 sq. ft. of finished living space, this home combines luxurious comfort with everyday convenience minutes from top schools, trails, parks, shopping, highway access, and all essential city amenities. Designed for both refined living and grand entertaining, the home features 4 spacious bedrooms, 5 bathrooms, and multiple gathering areas. A formal dining room sets the stage for elegant hosting, while the sprawling chef's kitchen with skylight flows into a cozy family room you'll never want to leave. Three main-floor bedrooms include a versatile second primary suite with a private sitting area and walkout to the deck. The entire upper level is dedicated to the primary suite, creating a private oasis with a balcony perfect for morning coffee and sunsets. The suite includes a 5-piece spa-inspired ensuite and an expansive dressing room, creating a true sanctuary for unwinding in style. The fully finished lower level offers a second kitchen, bar, rec room, sauna, and a private office or 5th bedroom with its own exterior entrance, ideal for guests or a home-based business. Step outside into a backyard oasis featuring an oversized heated pool, hot tub, gazebo, and multi-level patio space your private resort for entertaining or everyday enjoyment. Additional features include 7 fireplaces, custom millwork, walk-in closets, multiple walkouts, septic tank (2020), hot tub, pool heater/pump/filter, garage & front door (2023). Enjoy the peace of escarpment living with the convenience of the city just moments away. A rare opportunity for a new lifestyle. (id:60626)
Right At Home Realty
0 Oastler Park Drive
Seguin, Ontario
An exceptional 55.82-acre land parcel in the Seguin settlement area, zoned for Mixed Use (MU), presents a golden opportunity for investors and developers. Located within the Township, known for its cooperative and forward-thinking approach towards development, especially in creating attainable housing, this property offers immense potential. It borders the bustling town of Parry Sound, placing future residents or businesses in close proximity to essential amenities. The south end commercial area and the West Parry Sound Health Center are nearby, enhancing the appeal of the location. Moreover, its easy access to a major highway ensures seamless connectivity. This is a rare chance to be part of a community-focused development in a region poised for growth. Don't miss out on the opportunity to transform this expansive tract of land into a vibrant, thriving community. (id:60626)
Exp Realty
8 Gray Road
Bracebridge, Ontario
LAND, BUILDING, IMPROVEMENTS & PROFITABLE BUSINESS - Turn key, year-round exceptionally busy dry land marina with ready-made income with M1 zoning. Located in Bracebridge the heart of Muskoka, situated in an expanding commercial area with close proximity to Highway 11. Offering mechanical service to local commercial establishments, contractors & seasonal cottagers. Scheduled annuals on 160 commercial units, general maintenance and repairs, yearly storage, parts and so much more. This property offers a fully fenced compound, a 32'x64' 3-bay shop operating on municipal services, and a great reputation worth a thousand words established in 1996. The building has been updated offering a bright workspace, air and water lines plumbed throughout, floor drains & main floor plus loft storage. The front office provides a great point of contact with lots of natural light and has exceptional visuals of day-to-day operations and foot traffic. If you're looking for an investment that will continue to grow, this is for you. Note: Also offered separately - Business Only. Call today for further details. Documents Package available. (id:60626)
Chestnut Park Real Estate

