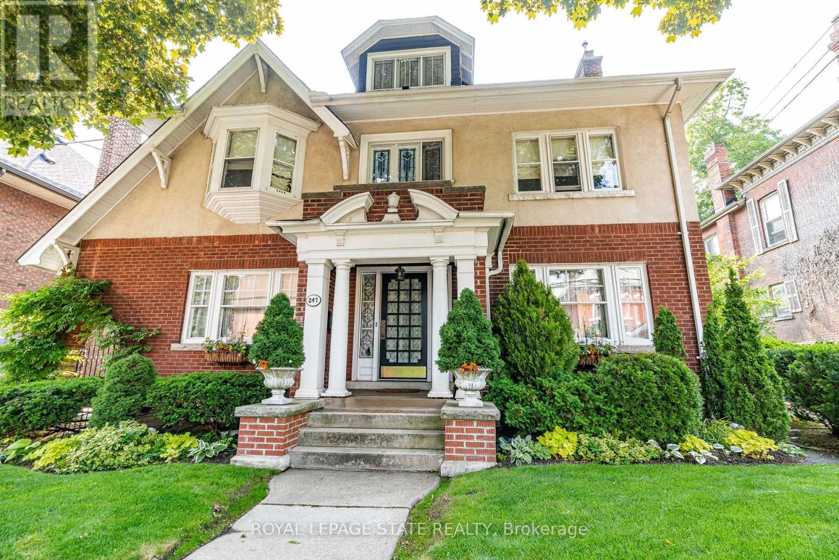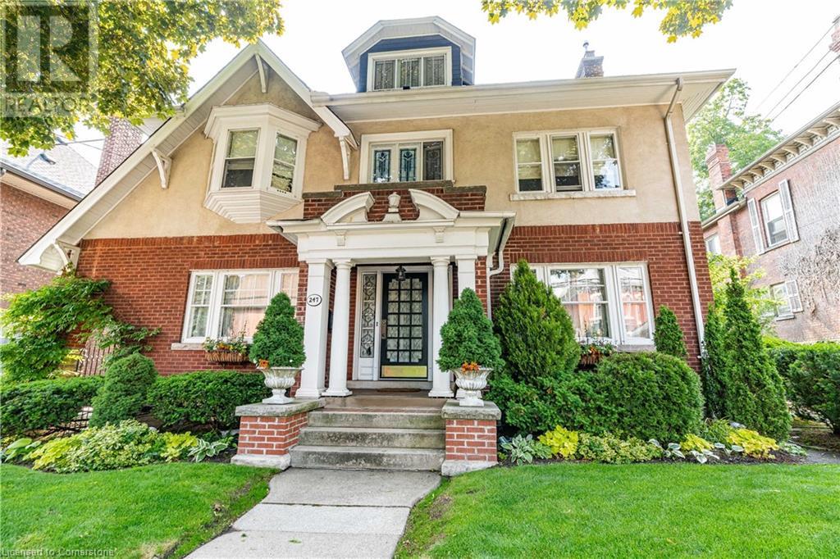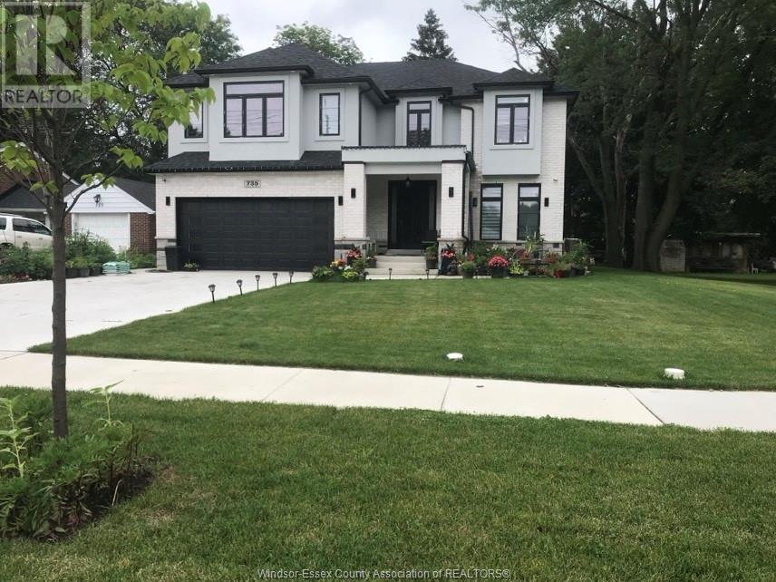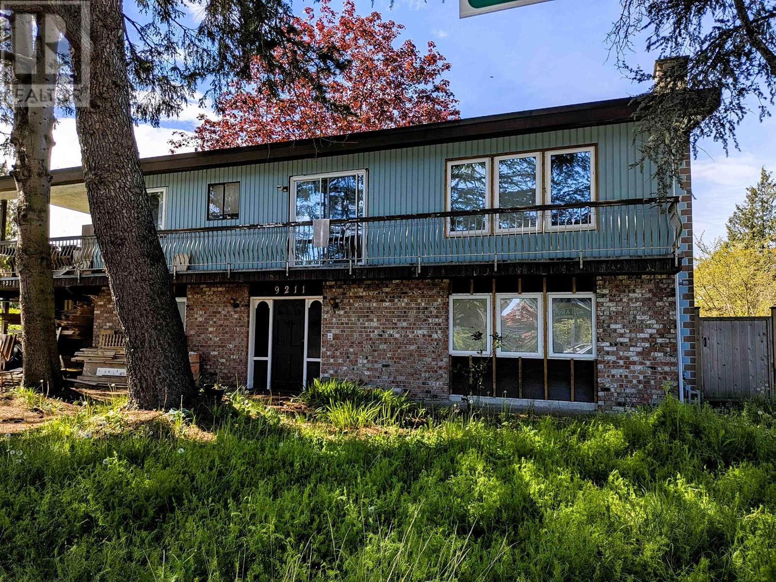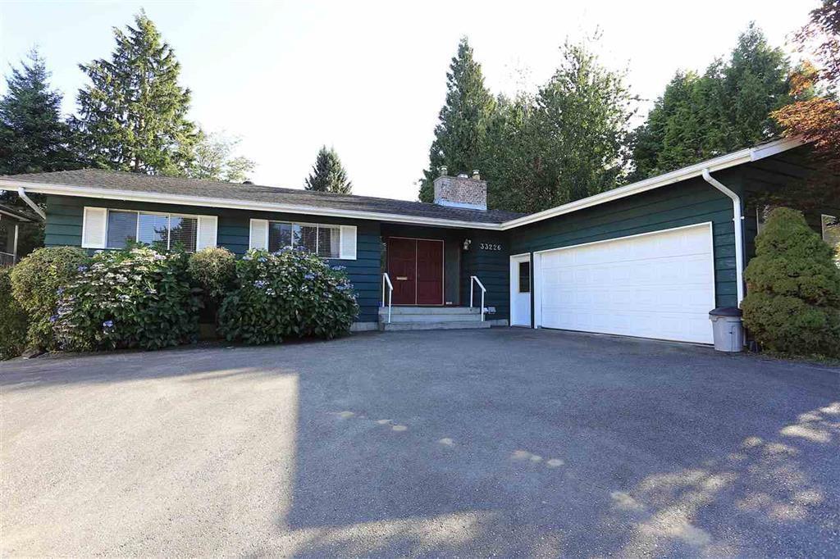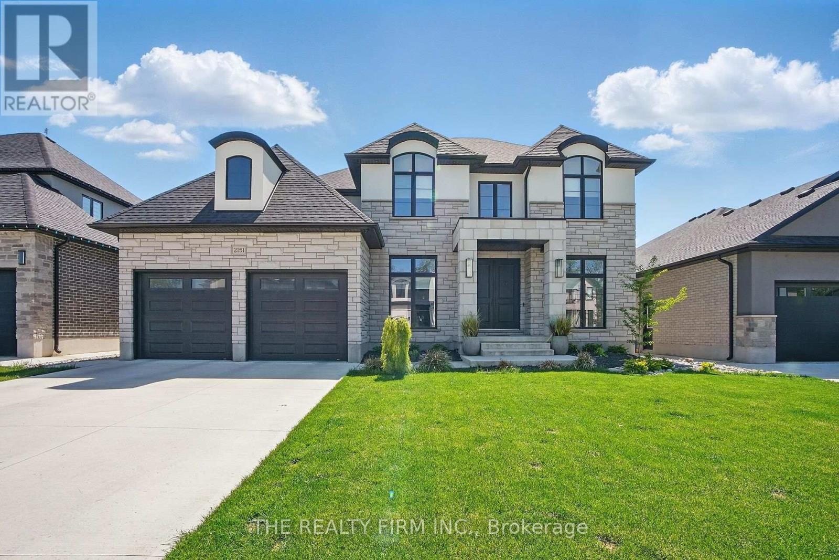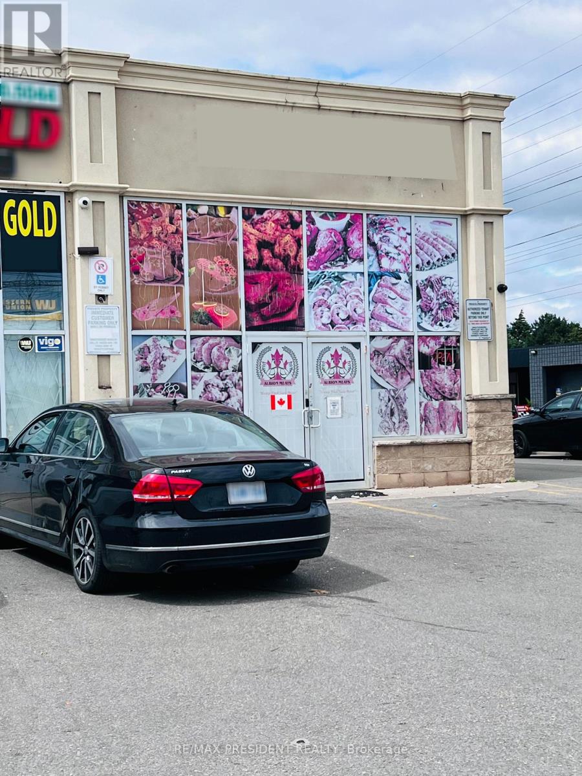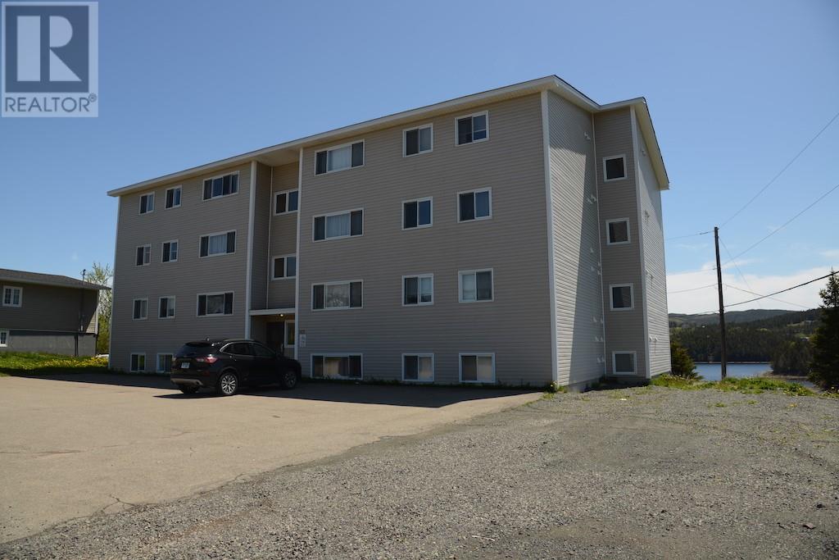247 Macnab Street S
Hamilton, Ontario
Circa 1922, this stately 2.5-storey is situated on a mature 46 x 85.33 property in the heart of the historic Durand neighbourhood, showcasing classic curb appeal with a front walkway leading to a covered porch framed by Doric columns. Gorg entry door adorned w/ original wrought-iron grillwork. Step inside to the elegant foyer w/ crown moulding & a sweeping staircase w/ ornate woodwork. French doors lead to the formal living room feat a gas FP, an intricate mantle, & windows overlooking the front/rear gardens. Formal din rm w/ built-in cab, leaded stained glass windows, & detailed millwork. The kitch feat limestone flrs, custom cabinetry w/ bevelled glass, pantry, marble counters, luxe S/S app incl a Miele dishwasher, Viking gas range & Sub-Zero fridge. Convenient mudroom w/ a dbl mirrored closet completes the main lvl. A landing of leaded stained glass windows leads to the 2nd lvl, feat a 25.9' x 13' primary w/ a sitting area, dual closets, & access to the den, 2 add bdrms, one w/ a bay window & ensuite, the other w/ garden views & den access, & a 4-pc bath w/ Jacuzzi tub, leaded stained glass windows, & hand-painted murals. The den is a serene retreat w/ custom shelving & garden views. 3rd lvl w/ 4th bdrm, 3-pc ensuite, skylights, gas FP, storage & 2 sitting nooks. The lower lvl feat laund facilities w/ custom cab, a 2-pc bath, ample storage, & workshop areas. Outside, enjoy the private, landscaped yard w/ an arched brick wall w/ iron gate, water fountain, covered composite porch, awning, gas BBQ, det 1-car grg w/ surf parking for 2 accessible via a laneway & more. This exceptional home feat hrdwd flrs, custom window coverings, c-air, alarm system, HEPA air purifier, rad heating w/ gas boiler, & stunning original features from trim to stained glass. Walkable access to Locke Streets mix of boutiques, cafes, & dining, art galleries, theatres, hospitals, & GO Transit. Minutes from MAC, parks, hiking trails, & several of the citys scenic escarpment accesses. (id:60626)
Royal LePage State Realty
16829 57a Avenue
Surrey, British Columbia
Richardson Ridge. Much sought after subdivision across from lovely treed nature park with walking trails. This gorgeous spotless 3 storey home has lrge 3 car garage with great additional side parking on the property. Parking for 8 cars. Spacious kitchen has eating bar, walk in pantry & big bay window overlooking a very private well groomed easy maintenance yard. A private sheltered covered patio w/gas outlet can be used all year. Family room off kitchen but also has large entertainment/recreation room in basement. 4 bedrooms up. Vacant u/a suite in basement is bright & has 2 bdrms & separate entry. Could be 3 bdrm suite. 2 blocks from elementary school, blocks to fresh produce market, village coffee shop, Northview Golf Course & Cloverdale athletic park. Easy access to Hwy 10 & transit. (id:60626)
Homelife Benchmark Realty Corp.
247 Macnab Street S
Hamilton, Ontario
Circa 1922, this stately 2.5-storey is situated on a mature 46’ x 85.33’ property in the heart of the historic Durand neighbourhood, showcasing classic curb appeal with a front walkway leading to a covered porch framed by Doric columns. Gorg entry door adorned w/ original wrought-iron grillwork. Step inside to the elegant foyer w/ crown moulding & a sweeping staircase w/ ornate woodwork. French doors lead to the formal living room feat a gas FP, an intricate mantle, & windows overlooking the front/rear gardens. Formal din rm w/ built-in cab, leaded stained glass windows, & detailed millwork. The kitch feat limestone flrs, custom cabinetry w/ bevelled glass, pantry, marble counters, luxe S/S app incl a Miele dishwasher, Viking gas range & Sub-Zero fridge. Convenient mudroom w/ a dbl mirrored closet completes the main lvl. A landing of leaded stained glass windows leads to the 2nd lvl, feat a 25.9' x 13' primary w/ a sitting area, dual closets, & access to the den, 2 add bdrms, one w/ a bay window & ensuite, the other w/ garden views & den access, & a 4-pc bath w/ Jacuzzi tub, leaded stained glass windows, & hand-painted murals. The den is a serene retreat w/ custom shelving & garden views. 3rd lvl w/ 4th bdrm, 3-pc ensuite, skylights, gas FP, storage & 2 sitting nooks. The lower lvl feat laund facilities w/ custom cab, a 2-pc bath, ample storage, & workshop areas. Outside, enjoy the private, landscaped yard w/ an arched brick wall w/ iron gate, water fountain, covered composite porch, awning, gas BBQ, det 1-car grg w/ surf parking for 2 accessible via a laneway & more. This exceptional home feat hrdwd flrs, custom window coverings, c-air, alarm system, HEPA air purifier, rad heating w/ gas boiler, & stunning original features from trim to stained glass. Walkable access to Locke Street’s mix of boutiques, cafes, & dining, art galleries, theatres, hospitals, & GO Transit. Minutes from MAC, parks, hiking trails, & several of the city’s scenic escarpment accesses. (id:60626)
Royal LePage State Realty Inc.
735 Cabana Road West
Windsor, Ontario
South Windsor best schools, close to St. Clair college, all amenities.3 years new 2-storey home. 5+3 beds,6.5baths,4 ensuites.Main floor Bed/ensuite. Elegant Foyer, glass railing leading to 2nd floor.Bright Livingroom with high ceiling,Gorgeous Chandelier lightings.Hardwood floor throughout,Gourmet's kitchen/tons of cabinets. 4by8 Island for your breakfast.2nd floor big master bed/luxury bath/relaxing tub.5 walking closets/professional shelves. Grand Entrance to the 2000 Square feet basement. 3 big bedrooms(one has ensuite),2 baths. Big kitchen, living room Heated double garage.2 laundries, Too much to say, truly a must see. Tarion applied. (id:60626)
Deerbrook Realty Inc.
9211 Arvida Drive
Richmond, British Columbia
Builder Alert!! Builders or home renovators look no further. Central large 11,202 square foot lot with a lengthy 73-foot frontage. The lot currently has a 2,450 square foot older home in need of repair. Zoning will allow 4 units with RSML - Small-Scale Multi-Unit Housing zoning. Prime central location, close to Walter Lee and McNair schools. 3 beds up and possible 3 down. Some unfinished rough in work done to have a suite down however down is currently mostly unfinished exposed studs. In floor hot water radiant heat up and hot water baseboard heat down. Newer electrical with separate up and down breakers mostly installed. (id:60626)
RE/MAX Michael Cowling And Associates Realty
RE/MAX Westcoast
8448 150a Street
Surrey, British Columbia
This home is located in a peaceful cul-de-sac. It offers ample space with 8 bedrooms and 5 bathrooms. It is situated in a generously sized 8022 sqft lot. This home is walking distance to Maple Green Elementary and Maple Park and a few minute drive away from Enver Creek Secondary. This property includes two mortgage helpers (two basement suites with two bedrooms each), providing excellent rental income. The furnace and hot water pipes have been replaced with brand new ones recently. It is close to convenience stores, daycares/preschools and many restaurants. The future skytrain station will be less than 10 minutes away. Original owners living in this home. (id:60626)
Macdonald Realty (Delta)
749 Maple Avenue
Burlington, Ontario
Attention Builders, Developers, and Investors! Just steps from Mapleview Mall and a nearby park, only three minutes to Joseph Brant Hospital, and within walking distance to the Burlington waterfront and the popular Lakeshore Road dining district, the location offers unmatched lifestyle appeal and convenience. With immediate access to major highways, this site is ideal for a wide range of development possibilities whether you envision townhomes, senior residences, or a mid-rise condo or rental purpose-built apartment. Opportunities like this are few and far between. (id:60626)
Royal LePage Signature Realty
33226 Ravine Avenue
Abbotsford, British Columbia
(Neighbour property 2370 ware on sale both approved for 4 lots one duplex which can sell separately call for ,ore info), Welcome to this1/4 acre rectangular lot, centrally located across the street from mill lake. Walking distance to all levels of schools, transit, seven oak mall, parks, playgrounds and much more. Current OCP designation is "URBAN 3-infill". Great opportunity for investment.(longer completion or financing available )property contains unauthorized accommodation. (id:60626)
Planet Group Realty Inc.
2151 Tripp Drive
London South, Ontario
A masterclass in design, space, and luxury living. You need to see this beautifully crafted 4+1 bedroom, 5-bathroom home, where every detail has been thoughtfully curated for comfort and function. This property offers a masterclass in functional layout, featuring tray ceilings, sun-filled oversized rooms, and a flow that seamlessly blends everyday living with elegant entertaining. The second floor features four generous bedrooms, each with its own private ensuite, offering unparalleled privacy and convenience. The massive primary suite is your personal retreat, complete with a luxurious ensuite and a walk-in closet that dreams are made of. On the main level, enjoy the warmth of heated floors in the front foyer, a stylish powder room, and expansive living spaces ideal for both casual family life and sophisticated hosting. The finished basement offers a large rec room, a fifth bedroom, a full bathroom, ample storage, and private garage access, making it perfect for in-laws, guests, or a nanny suite. Step outside to your resort-style backyard oasis featuring a large saltwater pool, covered patio with ceiling fan, natural gas BBQ hookup, and a spacious shed. Whether you're entertaining or unwinding, this outdoor space is designed to impress. The photos look amazing but you need to see this home in person to truly appreciate it. (id:60626)
The Realty Firm Inc.
8942 112 Street
Delta, British Columbia
Desirable Annieville neighborhood. Sitting on a sizeable 8,454 sq ft rectangular lot with over 70 ft frontage. Walking distance to Devon Gardens Elementary and Delview Secondary School. Easy access to Hwy 91. Plenty of parking. Mountain views. Massive 440 sq ft deck on the main floor and a huge private backyard. Opportunity for multi-unit development. Please confirm with the City of Delta on development potential. (id:60626)
Sutton Group-Alliance R.e.s.
51 - 1770 Albion Road
Toronto, Ontario
Prime Commercial Unit being used as a Meat shop by the current Tenant for Sale! Exceptional opportunity to own a finished commercial unit in a high-visibility plaza at a prime location (Albion & Hwy 27). Property Features: Ground-floor unit with excellent exposure zoning Ideal for Take out, Pizza, Bakery/ Coffee , Meat shop much more uses available, Unit offers office + Reception area Kitchen & Washroom and some extra space at the back and Mezzanine included in the total square feet (Currently Rented separately for additional Income. Ample parking for staff & clients Close to TTC, Tim Hortons, Restaurants, and residential area. Note Only Building is for Sale not the Business or Related equipment. All the measurements are as per Builder's Sketch. (id:60626)
RE/MAX President Realty
503-507 Ville Marie Drive
Marystown, Newfoundland & Labrador
The Bayview is a well maintained 16 unit Apartment Building that consists of 8 two-bedroom and 8 three-bedroom apartments that have historically been occupied by local mining and fishery companies and include internet, utilities and furnishings including oven, refrigerator, washer & dryer. Property was built in the mid-1970's. Recent interior renovations have the property with an effective age of 15 years. The .57 acre lot is zoned "Residential Traditional Community" and backs onto the rocky coastline of Creston Inlet. Paved parking with some landscaping and a detached building used for main electrical service (800 amp main panel). 3576 sq ft on level one, two & three and 3430 sq ft in partially above ground basement for a total of 14,158 sq ft. Based on the current pro-forma statement, this property is projected to achieve a capitalization rate (CAP Rate) of 7.4%, reflecting its potential return on investment relative to the purchase price. (id:60626)
RE/MAX Infinity Realty Inc.

