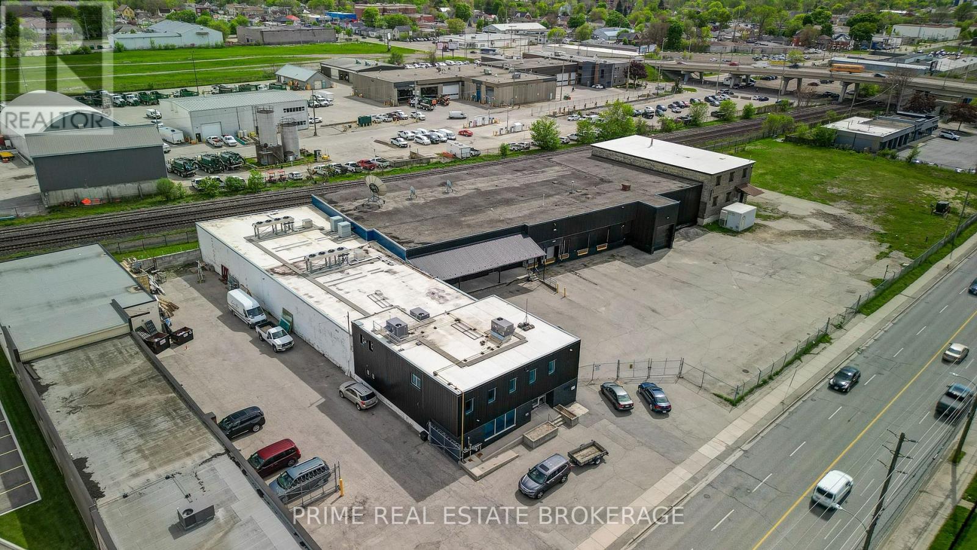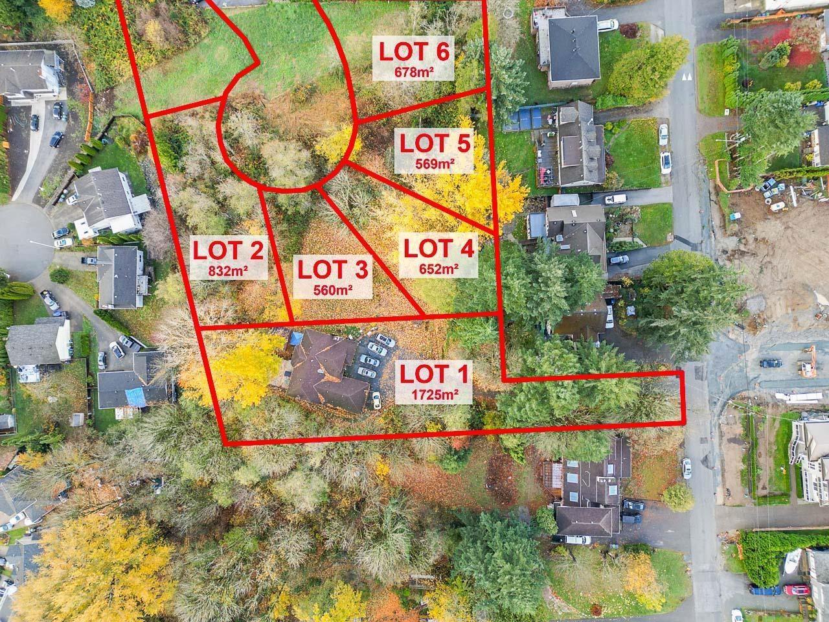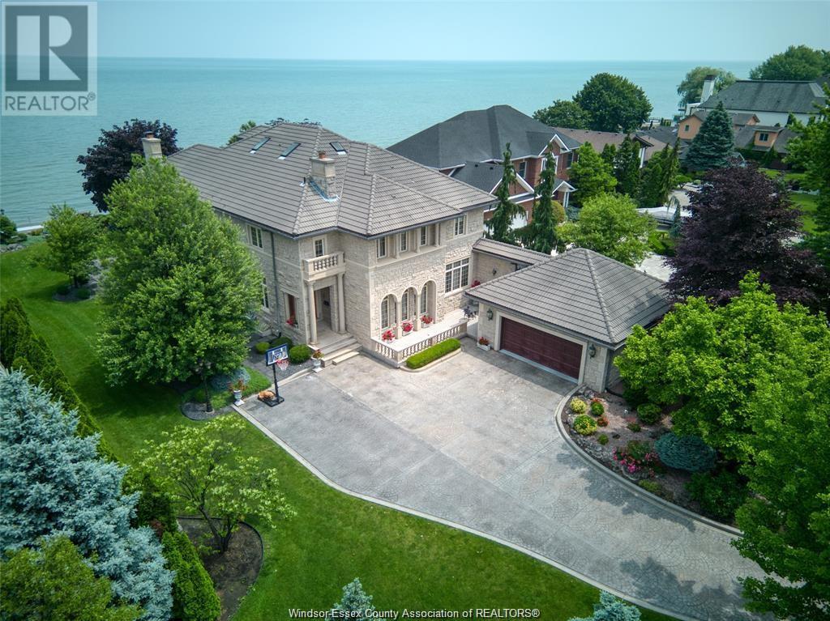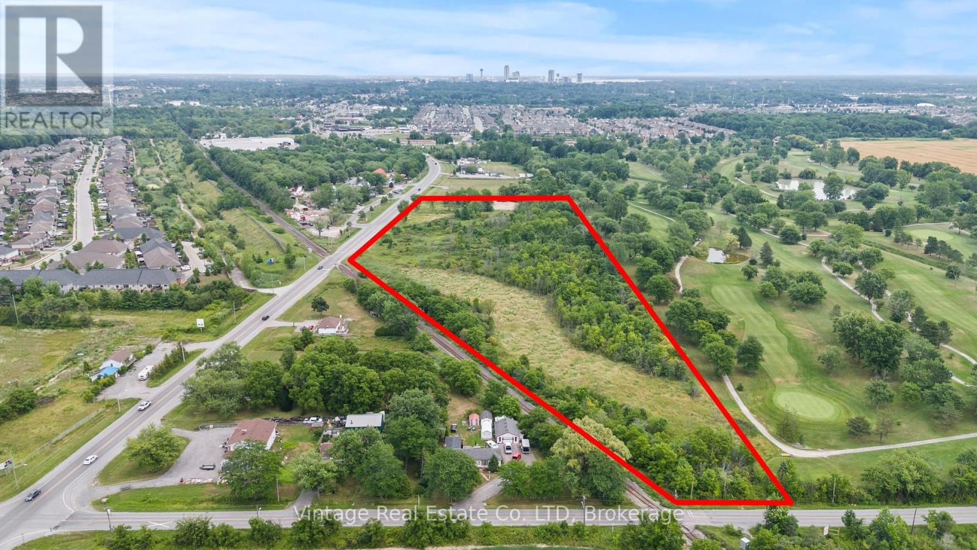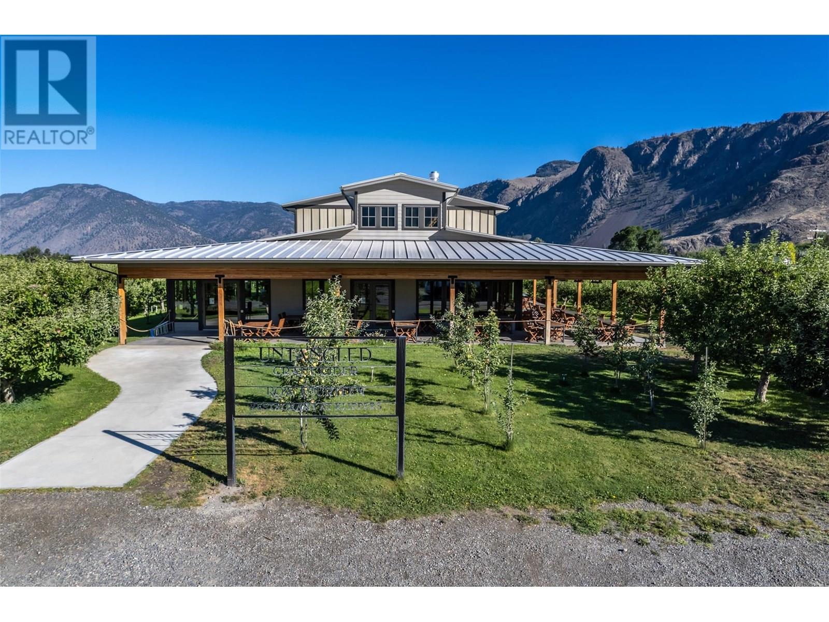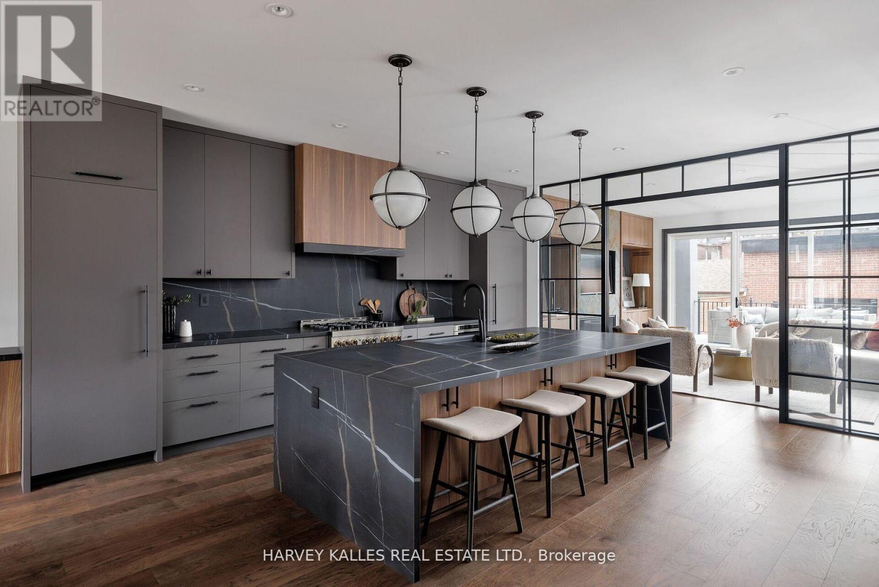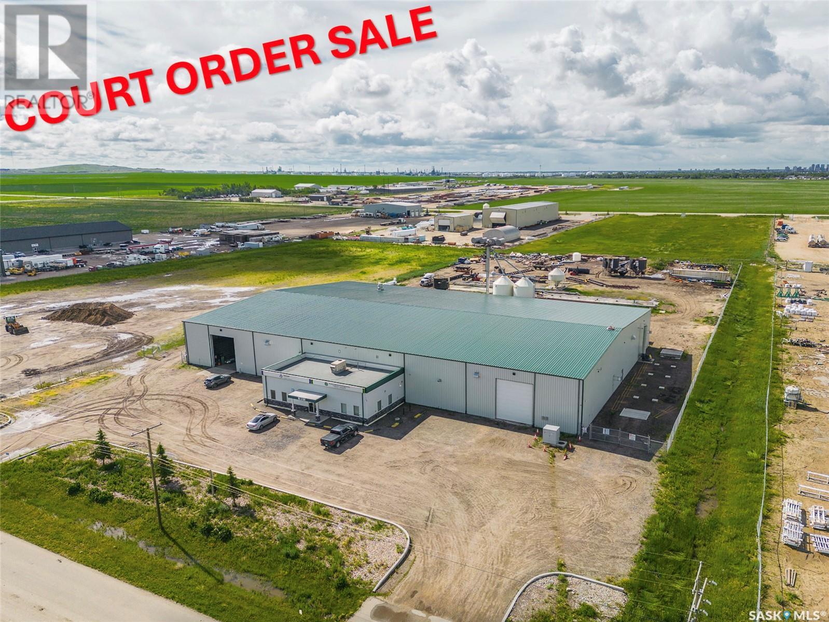6790 Bell Mckinnon Rd
Duncan, British Columbia
Location!Location! Location! Last Prime property left across New Hospital under construction Bell Mckinnon Corridor Two acres of prime development land 5-6 Stories Commercial at the bottom Condo's up in Two Towers may Qualify for lFedral Funding Low income homes. House currently rented $3000 per month long term tenant month to month tenancy, just across from the new Cowichan District Hospital being built and will be in operation for service by 2027. This property with in Bellmckinnon neighbourhood local area plan, designated as the ''Core Village''. Per local area plan, this core village's 5-6 storey mixed use, please verify with Municipality of North Cowichan.Two Towers can be built, Commercial on main floor operating as community/institutional, health care, hi-tech, office, retail on main floor. condo up with a floor area ratio of 1.5:1 up to 2.5:1. Buyer to do his her due diligence. (id:60626)
Sutton Group-West Coast Realty (Dunc)
87 Lincoln Street
Welland, Ontario
Prime development opportunity in Welland OM. 1.47 acres land for sale formerly a gas station. Zoning allows for 40% commercial CC2, 60% residential multi stories. Ideal for investor and developer.The City of Welland has some excellent incentives for developers. (id:60626)
The Agency
675 York Street
London East, Ontario
A rare chance to own one of Southwestern Ontario's few privately held, infrastructure-grade facilities now back on the market under an active contract with an escape clause. As global demand accelerates for AI, advanced manufacturing, and secure digital infrastructure, properties like this are becoming harder to find and nearly impossible to recreate. This ~36,000 sq. ft. facility was purpose-built and upgraded, including redundant power systems, advanced HVAC, fire suppression, raised flooring, and controlled access. Currently home to a specialized user expected to wind down operations by 2027, the building presents an exceptional opportunity to inherit high-spec technical space at below replacement cost. But this isn't just a data play. The property includes warehouse space with loading access, open-span areas for logistics or light manufacturing, and flexible office zones. A secured easement along the adjacent rail corridor provides additional access and future expansion capability including potential for fleet access or a rear loading strategy. Previous development plans included a fully approved 60,000 sq. ft. tower addition, giving visionary buyers a head start on vertical growth. Whether you're in AI, tech infrastructure, industrial warehousing, or scaling a hybrid operation, this asset offers versatility, power, and positioning all in one. (id:60626)
Prime Real Estate Brokerage
13851 115 Avenue
Surrey, British Columbia
Court-Ordered Sale! Exciting opportunity for developers: six approved view lots totaling 1.86 acres, with services already at the lot line. Lots range from 6,027 to 18,567 square feet, making this a prime location for building. All preliminary work is complete, and we're ready for the fourth reading. Enjoy convenient access to all of Metro Vancouver, just minutes from Surrey City Centre, and within walking distance to both elementary and secondary schools. Don't miss out on this exceptional investment! (id:60626)
Sutton Premier Realty
300 Elmgrove Drive
Lakeshore, Ontario
A masterpiece of luxury living on the waterfront. This extraordinary home offers 5,800 square feet of refined elegance, thoughtfully designed with 4 spacious bedrooms, 5 full bathrooms, 2 half baths, a versatile attic living space, and a fully finished basement to meet every lifestyle need. Set on an impressive 95-foot-wide lot along the shores of Lake St. Clair, this residence showcases exceptional craftsmanship and timeless style. A striking limestone façade, lush landscaping, and a grand two-story Great Room with soaring ceilings set the stage for the sophisticated interiors, where natural stone finishes and intricate woodwork create an atmosphere of quiet opulence. The primary suite is a true sanctuary, featuring a spa-like ensuite and a private balcony with panoramic lake views—perfect for unwinding as the sun sets over the water. Outside, the experience is just as remarkable, with resort-style amenities that include a private sandy beach, steel break wall, covered rear porch, and your own dock for effortless lakefront living. At 300 Elmgrove, every element has been crafted to deliver comfort, beauty, and a life well lived. (id:60626)
RE/MAX Capital Diamond Realty
V/l Lundys Lane
Niagara Falls, Ontario
Prime 11-Acre Development Opportunity on Lundys LaneUnlock the full potential of this exceptional 11-acre parcel fronting on high-traffic Lundys Lane, ideally positioned within Niagara Regions newly expanded Urban Growth Boundary. Part of the Garner West Secondary Plan, this strategic location offers incredible potential for future commercial mixed-use and high-density residential development. With major planned residential and commercial projects nearby, this site is poised for rapid appreciation. Whether you're an investor, developer, or visionary builder, the possibilities are endless. Seize this rare opportunity in one of Niagara's most promising growth corridors. (id:60626)
Vintage Real Estate Co. Ltd
725 Mackenzie Road
Cawston, British Columbia
This is a rare opportunity—your dream lifestyle realized. Set on 4.5+ acres of lush apple and pear orchard with no zoning, the possibilities are endless. Currently operating as a restaurant and cidery, this state-of-the-art facility offers endless potential. The beautifully designed 3,000 sq ft dining and tasting room features a vaulted ceiling with massive wood beams, a 16-tap, 3-tower stainless bar with glycol-chilled lines, and triple-pane glass walls that frame the mountain views. The heated, covered patio is perfect for al fresco dining among the trees. Seating for 70 guests. Four modern guest bathrooms plus a staff area complete the main level. The 2,500 sq ft dream kitchen includes a wood-fired hearth, 2 combi ovens, 8-burner induction range, multiple under-counter fridges, and freezers. Smartly designed zones for prep, cooking, and clean-up ensure optimal flow. Coffee and server stations are tucked out of sight. In the back, a 2,500 sq ft microbrewery and cidery boasts 25’ ceilings, double-height garage doors, a walk-in cooler, giving room for fermentation and carbonation tanks, water treatment, keg washer, bottling and labeling lines—and the flexibility to transform the space for other uses. Upstairs, another 2,500 sq ft hosts banquet/conference space and office areas with orchard or brewery views. Two more bathrooms and plenty of storage round out this level. The property also contains a large 2 bed, 1 bath, home and double garage... lifestyle opportunity? (id:60626)
Exp Realty
23 Cameron Drive
Hamilton, Ontario
Nestled in scenic Ancaster Village, this custom-built French Chateau-inspired home offers over 7,000 sqft of luxurious living space. Backing onto the iconic Hamilton Golf Club, this gem provides unparalleled lifestyle with views of one of Canadas top golf courses. 3-storey masterpiece features 4 beds, 7 baths, 10.5-foot soaring ceilings, custom millwork trim & elegant European design. Main floor is perfect for entertaining with a gourmet kitchen equipped with high-end appliances, quartz counters, custom cabinetry & large centre island. It opens to a beautiful outdoor dining area through 3 double-door patio openings. Formal dining room is complemented by a stunning chandelier, fireplace & wet bar. Family room, with built-in shelving & a fireplace, connects seamlessly to the landscaped backyard. Second level is dedicated to ultimate comfort, 3 spacious bedrms each with private bathrms & walk-in closets. Primary suite boasts gorgeous stone fireplace, custom walk-in closet & spa-like ensuite with sweeping golf course views. The luxurious bathrm offers a rainfall shower into the freestanding sumptuous tub, a separate glass shower and private outdoor deck for relaxation. Third level serves as a secluded refuge with spacious living rm, large bedrm, full bathrm & kitchenette. A walk-out portico terrace offers panoramic views of the golf course. Lower level features 9' ceilings, a recroom, fitness room, family room with another fireplace, full bathroom, heated floors & a kitchenette. A wine cellar completes your chateau experience. The property boasts a cedar-ceiling covered deck, outdoor gas fireplace & mature trees for privacy. Large tandem garage with 4-post car lift for the car enthusiast. With 5 fireplaces, 3 dishwashers, Terrazzo concrete driveway, Hydronic Radiant heat system & many upgrades, this exceptional home blends luxury with modern comfort. Near fine dining, shopping, trails and conservation areas, truly one-of-a-kind genuine haven of sophisticated elegance! (id:60626)
RE/MAX Real Estate Centre Inc.
498 Roxton Road
Toronto, Ontario
A Toronto version of a New York Industrial soft loft. A family home w/nearly 4500 sq. ft. of living space on 4 levels. Nearly 3100 above grade. Neighbourhood transforming interior design by Glen Peloso. Detached, bright, wide interior home sits on a 27.98 foot wide lot w/wide open Dining facing East, bathed in daylight from every side extends to a massive custom kitchen w/ oversized kitchen island, separate large b/i Refrigerator and separate Freezer, and bespoke lighting, and plenty of storage. A factory inspired glass wall and double doors separate main area from an opulent family room adorned with a fireplace, built-in shelving, & a wall of glass leading to a massive outdoor deck, a second rear mud room with shelving & seating. The powder room is clad w/custom printed New York streetscape wallpaper. Primary bedroom is perched above all - on the third floor ...and after seeing hundreds of third floor primarie throughout the city, your agent, you and your friends won't forget this one. The 3rd floor landing is a shocker! With East-facing sunroom wrapped in floor to ceiling windows. A coffee station, and wet bar. A chill area that leads to a City Scape East-facing observation deck w/ stunning views in all directions. You may never want to leave this level which continues into your massive Primary through privacy doors. With windows, natural light and views all around, you will love the finishes, built-ins,& fire palce. Your sprawling primary bath - a modern and elegant extension of your retreat. Massive walk-in closet anchored by a centre island with a skylight, shelving for all dressing needs and even some room for Him. Second floor houses a large 2nd bedrm., with own 4 pc ensuite. 2 more large bedrooms w/access to balcony & a full laundry and utility room. Another 4 piece bath. Your lower is around to 1200 sq. ft. massive rec room, a glassed-in wine cellar, large nanny suite and 4 pc bath + cantina. Huge garage for 2.5 cars accessed via laneway. HVACx2 (id:60626)
Harvey Kalles Real Estate Ltd.
1801 Culver Avenue
Sherwood Rm No. 159, Saskatchewan
COURT ORDER SALE - Impressive/premium industrial property just under 40,000 sqft situated on 5 acres of property north of Regina. This high quality industrial building features many upgrades that will benefit various type of industrial use and needs. The building is a pre-engineered steel frame structure equipped with 8 large overhead doors and 2,000 AMP electrical service, heavy floor load slab, 24'-26' exterior height, and built out offices(1,891ft). The building is also designed for multiple tenant occupancy. Court Order Sale - minimum 10% deposit for all offers and property sold as-is & where-is. All offers subject to Court Approval. (id:60626)
RE/MAX Crown Real Estate
109 Roxboro Road Sw
Calgary, Alberta
A Masterpiece of Luxury & Architectural Elegance.Nestled in the heart of Roxboro, Calgary’s most coveted enclave, this home stands as an unparalleled statement of sophistication and craftsmanship. This newly completed estate home, brought to life by the award-winning Tyrrell Custom Homes, is the result of a visionary collaboration between McDowell & Associates architecture and Paul Lavoie Interior Design, seamlessly blending timeless elegance with modern refinement.Set on a serene, tree-lined street just moments from downtown and the citys most cherished parks, The Roxwell invites you into a world of effortless luxury. Inside, soaring 10-foot ceilings and expansive south-facing windows bathe the interiors in natural light, creating a grand yet inviting ambiance. Every detail, from the exquisite materials to the impeccable craftsmanship, has been meticulously curated to elevate everyday living.The second level is home to the enormous primary suite, a sanctuary of comfort and indulgence. Here, a spa-inspired ensuite awaits a masterpiece of design that will rival the baths you’ve enjoyed on your most luxurious travels. A stunning walk-in dressing room completes the retreat, offering an unparalleled level of elegance and functionality. This level also features two additional bedrooms, each thoughtfully designed, along with a sun-filled den, a perfect setting for a private home library or reading nook, and a spacious family room, which can easily be converted into a generous fourth bedroom, offering flexibility to suit your evolving lifestyle.Designed for those who love to entertain, the outdoor living room is a private sanctuary, featuring a wood-burning fireplace and Infratech overhead heaters, ensuring year-round enjoyment. This seamless integration of indoor and outdoor spaces is a testament to the homes thoughtful design, where comfort and luxury exist in perfect harmony.Descend to the lower level, where indulgence and innovation take center stage. A strik ing four-car garage, framed by a breathtaking glass wall, is more than a place to park, it is a gallery for your most prized automobiles. A private elevator connects all levels, offering both convenience and an added touch of extravagance.The entertainment experience is elevated with a sophisticated wet bar, a spacious recreation room, and a state-of-the-art home gym, ensuring that every moment whether of relaxation or revelry is imbued with elegance. A private guest suite with a full bath completes the lower level, offering a serene retreat for visitors.This home is not just a house; it is a testament to a life well lived. A rare offering in one of Calgarys most sought-after communities, this residence is a masterpiece of architecture and design, awaiting its discerning new owner. (id:60626)
RE/MAX House Of Real Estate
2947 E 29th Avenue
Vancouver, British Columbia
Land Assembly with 2925, 2935, 2941, 2947, 2955, 2961. Transit Oriented Area allows building up to 12-storey. Tier 2 with 4.0 FSR. Land value sold as is where is. Do not disturb the owner's or tenants and enter the property. (id:60626)
Maple Supreme Realty Inc.



