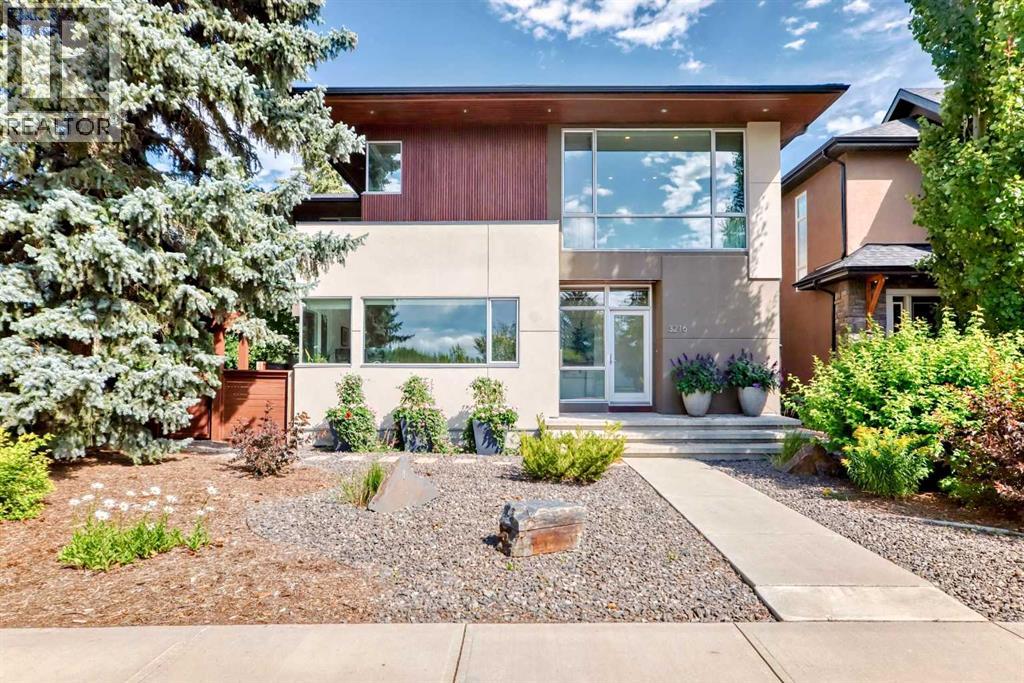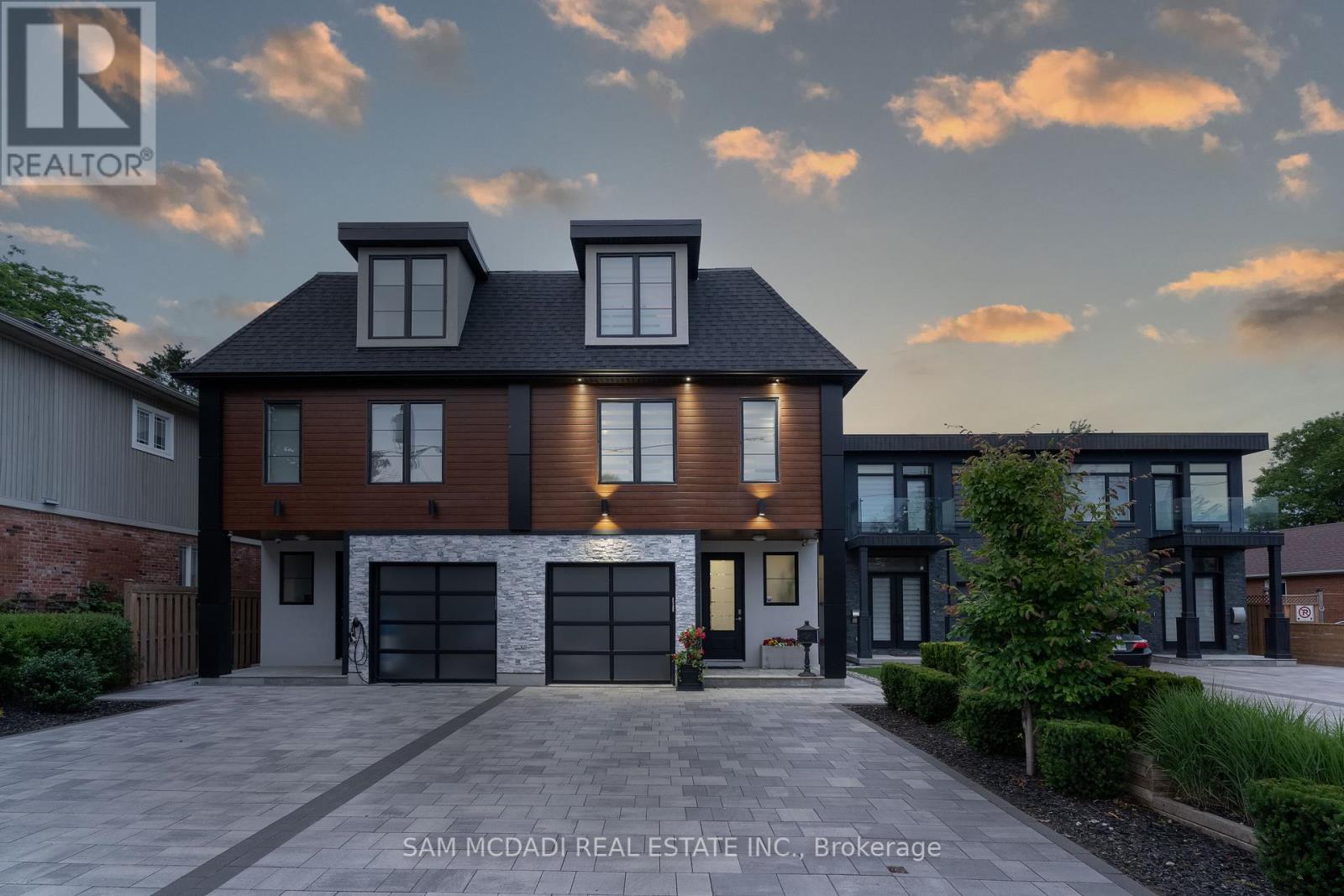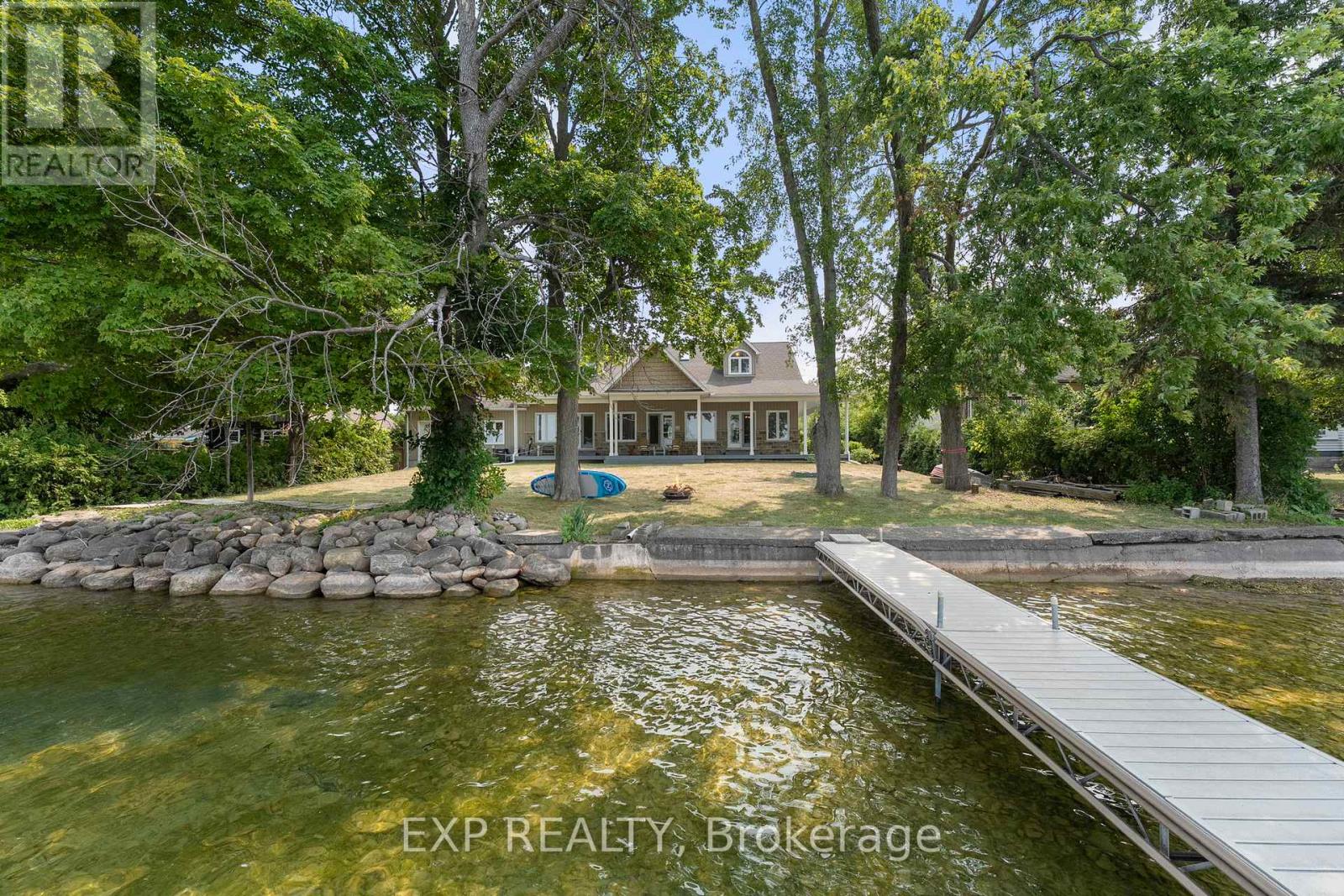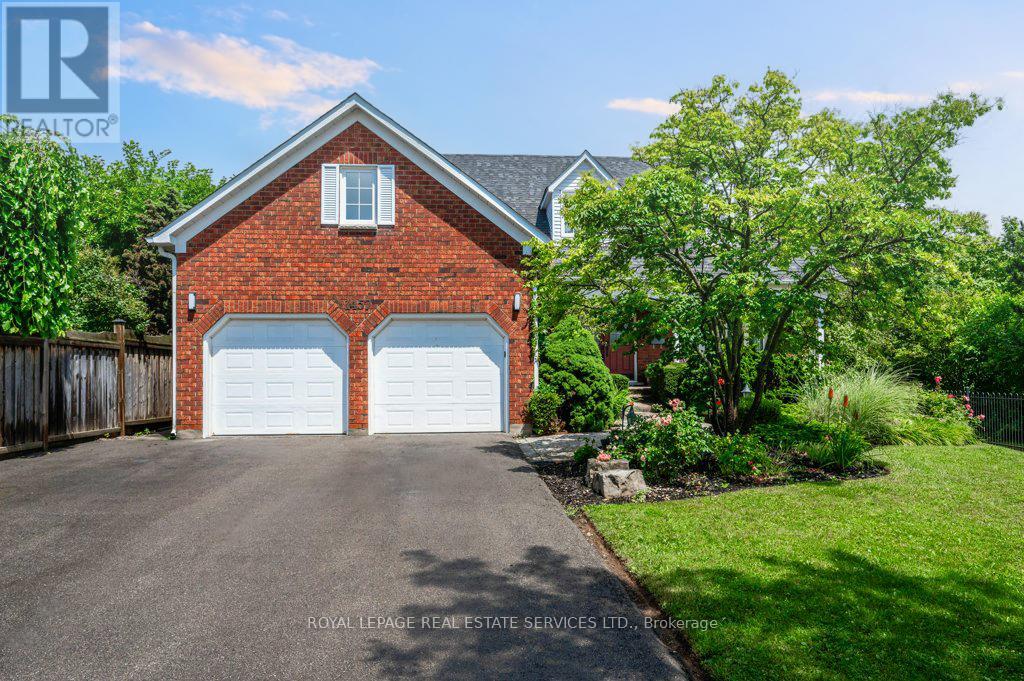20 View Point Circle
Halton Hills, Ontario
Welcome to 20 View Point Circle, where every inch is designed for entertaining and everyday family life. This show-stopper sits on a quiet, kid-friendly cul-de-sac in Georgetown, with parks and top-rated schools just a short walk away. The real showpiece? The backyard. Professionally landscaped with an inground pool, stamped concrete patio, and lush gardensits a private retreat built for hosting and relaxing. And with a full walk-out lower level, you get true indoor-outdoor living that flows seamlessly for pool parties, BBQs, or laid-back evenings.Inside, the chefs kitchen was made to gather infeaturing a rare peninsula island with bar seating, stone counters, 6-burner gas range, beverage fridge, and sleek white cabinetry. The open-concept family room is warm and welcoming with custom built-ins and a stone surround fireplace. A main floor office, formal dining room, and hardwood floors throughout add comfort and style. Upstairs, the primary suite delivers a touch of luxury with a spa-inspired ensuite and a dream-worthy walk-in closet for any fashion lover. Bedrooms 2 and 3 are connected by a stylish jack-and-jill bath, and a bonus upper office/library and laundry add everyday convenience.The fully finished walk-out basement is all about lifestylewith a dedicated theatre room for movie nights, a custom bar area perfect for hosting, a 3-piece bath, and an additional bedroom ideal for guests, in-laws, or a teen retreat. This is more than a homeits where memories are made. (id:60626)
Royal LePage Meadowtowne Realty
1720 12 Avenue Nw
Calgary, Alberta
This nearly 1/4-acre inner-city property is conveniently located within walking distance to amenities. It provides quick access to CWC, Foothills Hospital, downtown, the U of C, and the mountains, making it ideal for executives, professionals, and families to raise an active family. The current owners have countless memories from their 23 years of living here. Now, it’s your turn to enjoy this one-of-a-kind home in a desirable community. The home offers over 4,000 sq ft of living space, city and mountain views, 75’ frontage, and a spacious backyard—ideal for living, entertaining, and storing your toys. Over $1m in renovations transformed the space into a beautiful, functional home, preserving its charm and history. Well priced and significantly less than a new home on similar land, you can move in immediately, personalize, build larger later, or hold as a solid investment in a growing inner-city community. The home has a large triple tandem garage w/ an over-height ceiling, fitting up to three 4,091 kg car lifts for parking, hobbies, or collections. There’s a double-parking pad off the laneway and ample street parking. We invite you to find a home in this area w/ more parking or outdoor space—a 750-sq ft south-facing deck, big backyard w/ decks, hot tub, drought-tolerant garden, 1,000-litre rain barrel, dog run option, and two levels, offering plenty of sunshine and room for trampolines or parties. The low-maintenance xeriscaped front yard requires no watering. Inside, many gems have been created by experts. Architect Richard Davignon designed the curb appeal, added the studio, the large garage, the south deck, energy-efficient multi-zone heating, upgraded insulation, and a 50+ year blue metal roof. William Blake Homes built out the primary suite, featuring 12ft vaulted ceilings, a large closet, a sunroom, a private balcony w/ city and mountain views, and a luxurious 5-piece ensuite w/ a heated towel rack and heated floors, including in the shower. Marvel Kitchens f ocused on usability and entertainment, designing a kitchen w/ a massive quartz island (seating 6 in a ‘C’ shape for easy conversation), high-end appliances, and a breakfast bar. The open-concept main floor features large windows overlooking the south deck and the studio, w/ soaring 17ft ceilings, oversized windows, a gas fireplace, and access to the deck and landscaped backyard for seamless indoor-outdoor living and entertaining possibilities. Both upstairs and downstairs are separated by doors for privacy and sound separation—one of the few complaints of fully open-concept houses. The bedroom level features two large bedrooms w/ XL closets, a 5-piece bathroom, and a penthouse primary suite. The north lower level offers a family room, bedroom, kitchenette, 3-pc bath, & laundry/pantry—ideal for kids roughhousing, multigenerational living, students, nanny. The south lower level features a mudroom that connects to the 3-car garage, a fifth bedroom/gym/office, a den/workshop w/ a wine room, and a half-bath. (id:60626)
RE/MAX House Of Real Estate
3216 5 Street Nw
Calgary, Alberta
This custom-built Alloy Homes residence combines modern design, premium finishes, and rare west-facing views into Confederation Park. Open-riser staircases with glass walls and a skylight fill the home with light, while hardwood floors, heated tile, and hydronic basement heating add comfort and style.The chef’s kitchen features Viking and Miele appliances, Caesarstone countertops, custom wood cabinetry, a large island, and walk-in pantry. Expansive windows and French doors in the kitchen and dining room overlook the park and open to a terrace and deck. A double-sided fireplace connects the dining and living rooms, and the front office/library offers a quiet retreat with park views.Upstairs, the primary suite boasts floor-to-ceiling windows, dual closets, and a spa-like en suite with walk-in shower, double sinks, cedar sauna, and custom cabinetry. Two additional bedrooms with built-ins, a bright bonus room, and a large laundry room complete the level. The basement includes a media room with surround sound, fitness room, open recreation space, guest bedroom, and a stone-clad gas fireplace.Exterior and mechanical highlights include stucco with cedar accents (refinished 2025), triple-pane Lux windows, a landscaped yard with irrigation, poured concrete terrace and deck, and a heated triple garage with skylights and EV-ready wiring. The home is equipped with two high-efficiency furnaces, HRV, A/C, boiler, water softening and filtration, and a Crestron automation system with whole-home audio, automated lighting, upgraded Wi-Fi, and monitored security. (id:60626)
RE/MAX Real Estate (Mountain View)
949 Fresno Place
Coquitlam, British Columbia
Rarely available in Harbour Place! Backing onto greenbelt, this fully renovated 4 bed, 4 bath home offers 3,372 square ft of living on a 10,000+ square ft lot. The main boasts a gourmet kitchen w/dbl ovens, gas cooktop, and a massive island, opening to a family room w/accordion doors for seamless indoor-outdoor living. Kitchen + formal dining room lead to a sunlit solarium with forest views. Upstairs includes 3 spacious bedrooms, including a luxurious primary retreat w/walk-in closet + spa-inspired ensuite w/heated floors. The bright walkout basement offers suite potential, while the private, low-maintenance backyard is an entertainer´s oasis. Features include crown moulding, hardwood floors, pot lights, air conditioning and upgraded windows. A rare find in one of Coquitlam´s most coveted neighbourhoods! (id:60626)
Royal LePage Elite West
11a Maple Avenue N
Mississauga, Ontario
Welcome to 11A Maple Ave N , a one-of-a-kind semi-detached residence offering exceptional value in the prestigious Port Credit community. With over 3,500 square feet above grade, a private elevator, four levels finished to the nines, and an unparalleled cost per square foot, this is a rare offering you don't want to miss. This exquisite 4 bedroom 7 bath residence welcomes you w/ a plethora of sought after finishes including an open concept layout, soaring coffered ceilings, LED pot lights & sleek white oak hardwood flrs. The gourmet kitchen is a chef's delight designed w/ high-end appliances, porcelain counters that extends to the backsplash & ample storage space. It seamlessly flows into the dining area leading to your professionally landscaped backyard enhanced w/ a lg wooden deck & stone interlocking great for hosting intimate gatherings w/ family & friends. Ascend to the upper level adorned w/ a lg skylight & step into the primary suite offering a serene retreat w/ a 5pc ensuite & a lg walk-in closet. 3 more bedrooms can be found throughout the 2nd & 3rd levels w/ their own captivating design details including private ensuites & closets. Take the elevator to the spacious basement ft a 3pc bath, a lg rec room w/ pot lights & a gym - perfect for a home workout session! Adding to the allure, this home also fts a monitored security system for additional peace of mind. Embrace an unmatched living experience w/ close proximity to Port Credit's trendy restaurants, cafes, unique shops, waterfront trails, parks & a quick commute to Toronto via the GO train or the QEW. (id:60626)
Sam Mcdadi Real Estate Inc.
22 Blue Heron Drive
Georgina, Ontario
Welcome To A True Year-Round Retreat With Rare Western Exposure And 100 Feet Of Clear, Swimmable Shoreline. This Custom 2,963 Square Foot (Per Mpac) Cape Cod Style Bungaloft Sits On A Double Width Lot And Captures Uninterrupted Sunset Views From Nearly Every Room, Thanks To Oversized Bay Windows And Sliding Doors That Line The Lake-Facing Side. The Main Floor Features A Chefs Kitchen With A WOLF Gas Range, Wall Oven And A Massive Island, All Open To A Bright Living Space With Gas Fireplace. The Primary Suite Includes A 5-Piece Ensuite, Lake Views And Direct Access To The Covered Rear Deck. Upstairs Offers Two Vaulted-Ceiling Bedrooms And A Large 5-Piece Bath, Perfect For Guests Or Family. The Double Garage Includes A Rare Drive-Through Bay For Launching Watercraft Directly From Your Property. Full-Home GENERAC Backup Generator, Wraparound Porch And Parking For 8+ Vehicles, Boats Or Rvs Complete The Package. Located Under An Hour From Toronto With Quick 404 Access And 30 Minutes To The GO, This Is A One-Of-A-Kind Waterfront Lifestyle Property Built For All-Season Enjoyment. (id:60626)
Exp Realty
6150 Napier Street
Burnaby, British Columbia
GORGEOUS 3-LEVEL 1/2 DUPLEX in PARKCREST! Open house Sunday, August 24th, 1:00-3:00PM Stunning 2,896 square ft home featuring 9 ft ceilings on the main floor and a modern kitchen with gas cooking and a large island-ideal for entertaining! Open-concept dining & living areas with a cozy gas fireplace. The main floor includes a flexible bedroom/office and a 3-piece powder room for added convenience. Upstairs boasts 3 spacious bedrooms, 2 full baths, and a massive 25'3 x 23'5 deck for outdoor enjoyment. The basement offers a family room, 2-piece bath, and a 2-bedroom legal suite-a great mortgage helper! High-quality finishes throughout: Engineered hardwood on main & upper floors Laminated flooring in basement Security system with 4 cameras Stucco & stone exterior Air conditioning & hot water radiant floor heating Prime location! Walking distance to Aubrey Elementary & Burnaby North Secondary, close to BCIT, SFU, and Kensington Plaza. (id:60626)
RE/MAX Crest Realty
1457 Postmaster Drive
Oakville, Ontario
TIMELESS ELEGANCE! ABBEY PARK HIGH SCHOOL CATCHMENT! Meticulously maintained Cape-Cod style residence just steps to Heritage Glen Public School. Nestled on a premium ravine lot bordering Merchants Trail, this property offers unmatched privacy. At the heart of the home is a fully renovated dream kitchen showcasing upgraded cabinetry, quartz countertops, stainless steel appliances, and a large island with seating - perfect for casual dining and entertaining. The adjacent family room with gas fireplace is ideal for everyday living. The formal dining room impresses with crown moldings, designer lighting, and gleaming hardwood flooring. A main floor office with custom bookcases and classic wainscoting, plus an updated laundry room, add everyday functionality. Upstairs, four bedrooms await, including an oversized primary suite with gas fireplace, walk-in closet, and luxurious five-piece ensuite featuring double sinks, soaker tub, and cathedral ceiling with skylights. A second five-piece bathroom, designed with spa-inspired luxury, offers a freestanding tub, double sinks, and sleek glass shower. The professionally finished basement enhances the home's versatility with a kitchenette, massive recreation room with gas stove, family room, den, and four-piece bath - ideal for multi-generational living or entertaining. Recent updates include furnace and central air (2022), main bath (2022), kitchen (2020), and windows (2017). The two car garage features an epoxy floor and extra-tall ceiling for ample storage. Blending elegance, comfort, and functionality, this exceptional home delivers a refined lifestyle in Glen Abbey, one of Oakville's most desirable communities. (id:60626)
Royal LePage Real Estate Services Ltd.
117 Bellhaven Road
Toronto, Ontario
PROPERTY OVERVIEW: Solid, well-cared-for triplex with three self-contained units above ground. Potential for a fourth unit in the basement (separate entrance). Large garage, with conversion potential for various uses. Rare opportunity to set market rates. 1st floor unit (currently owner-occupied) and 3rd floor unit will be delivered vacant; 2nd floor unit has reliable high-quality tenants already paying market rent plus share of all utilities. Situated in a sought-after Toronto neighborhood with great transit, strong rental demand, community feel, and great lifestyle amenities.***KEY PROPERTY DETAILS: Unit 1 (Ground Floor): Three-bedroom apartment with private backyard. Unit 2 (Second Floor): Two-bedroom apartment with extra-large kitchen and semi-private front garden sitting area. Unit 3 (Second + Third Floors): Two-bedroom two-level apartment with extra-large private terrace. Basement: large room with extra-large bathroom, utility room, and separate entrance ; easily converted into bachelor unit. Garage: large, vacant, separate building structure potential rental, workshop, or studio. All units have ensuite laundry and dishwashers. Shared storage shed for tenants. Unique character with design details (decorative beams, wainscoting, feature walls).***LOCATION & ACCESSIBILITY: Prime location in Upper Beaches easy access to downtown and close to sought-after Queen Street, Beaches area, and Woodbine Beach. Walking distance to Woodbine subway station. Streetcar across the street and buses nearby. Access to GO Train (Danforth station) and good highway connections. Walk to nearby park, grocery stores, banks, gym, coffee shops, restaurants, dog park, and good public elementary school. Family-friendly, quiet neighborhood.*** (id:60626)
Sutton Group-Admiral Realty Inc.
970 W 64th Avenue
Vancouver, British Columbia
Marpole Living with Endless Potential Set on a prime corner in a charming, established neighbourhood, this property is steps to shops, cafes, parks, transit, and top schools, with quick access to downtown, YVR, and Richmond. RM-8 zoning offers flexibility for future plans (buyer to confirm with CoV), making it ideal for building, holding, or reimagining. Be part of what´s next in one of Vancouver´s most connected westside communities - book your showing today. (id:60626)
Royal LePage Westside
28 Port Rush Trail
Markham, Ontario
Welcome To 28 Port Rush Trail--A Beautifully Renovated Detached Home With Pool In Prestigious Angus Glen East Village **Top-Ranked Pierre Elliott Trudeau High School** This Elegant Home Features Over 3,000 Sqft Of Thoughtfully Designed Living Space. Full Transformation Led By A Professional Interior Designer In 2017, Including A Finished Basement (**$$$ Spent On Renovation**). Airy Open Concept Living And Dining Rooms. Gourmet Kitchen Showcases A Stunning 13Ft Quartz Island With Breakfast Bar And Secondary Sink, Extended Modern Cabinetry, And High-End Appliances. Engineered Hardwood Flooring Throughout The Main And Second Levels, Newer Staircase, Designer Light Fixtures, Designer Feature Walls, Crown Moulding, And California Shutters. Super Spacious Primary Bedroom With Walk-In Closet And Modern Ensuite--Quartz Counters, Full Glass Shower, And Black Hardware. Outdoor Lifestyle For Summer With An Inground Pool (Heater, Pump, Filter, And Saltwater System) And Custom Safety Winter Pool Cover. Professionally Landscaped Backyard. Recent Exterior Upgrades Include Professional Exterior Painting (2025), Roof (2017), And Enhanced Insulation (2017). Walk To Unionville, Close To Community Centres, Public Library, Parks, Transit, And Top-Ranked Schools Including Pierre Elliott Trudeau High School. (id:60626)
Forest Hill Real Estate Inc.
32 Philmori Boulevard
Pelham, Ontario
Crafted in 2017, this 5460 sqft custom bungalow seamlessly blends luxury, comfort, & thoughtful design. From the moment you step inside, you're welcomed by grand 12-ft ceilings, a spacious foyer with a walk-in coat closet, & a convenient powder room. Two well-appointed bedrooms on the main floor offer 10-ft ceilings, 8-ft doors, & share a stylish 3pc ensuite, ideal for guests, family or office space. The show-stopping living room is the heart of the home, where 14-ft waffle ceilings add striking architectural detail. The gas fireplace is framed by custom built-ins creates a warm, inviting atmosphere that flows seamlessly into the stylish kitchen, complete with granite countertops, premium appliances, & an oversized island - perfect for entertaining. The dining area opens to a raised, covered deck with gas BBQ, ideal for al fresco dining. The primary suite is a luxurious retreat featuring dual walk-in closets, a spa-like 5pc ensuite with quartz countertops, & a unique adjoining sitting room--perfect for a private office, library, or lounge. The true showpieces of the home are the expansive rear-facing windows that bathe each room in natural light, perfectly complemented by the dramatic high ceilings that enhance the sense of space & airiness. The fully finished walk-out basement offers 2563sqft of additional living space with a second gas fireplace, rough-in for a second kitchen, & three more bedrooms, offering exceptional flexibility for your family's needs. Additional highlights include a 3-car garage equipped with an EV charger, & a concrete driveway with parking for six. The private backyard oasis is beautifully landscaped with no rear neighbours, a raised covered deck, & a lawn sprinkler system to keep everything lush. The pictures don't do it justice. You have to step inside and feel the difference for yourself. Drive your golf cart to Lookout Point Golf Course only 3 minutes away! (id:60626)
Bosley Real Estate Ltd.
















