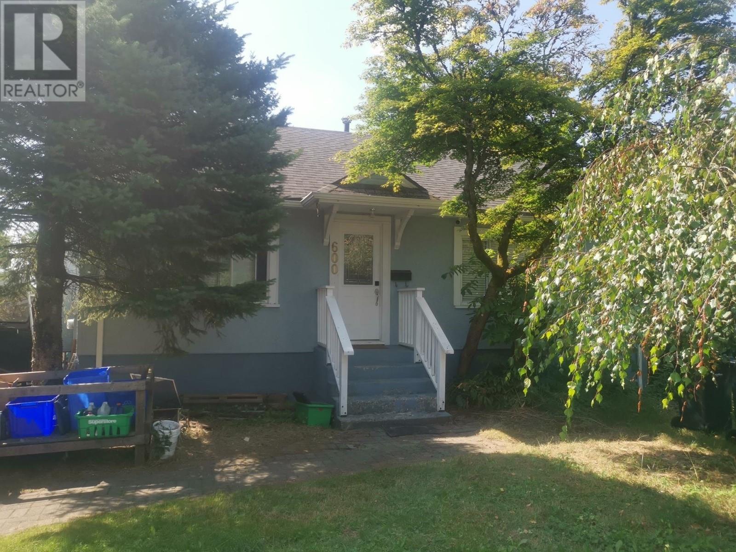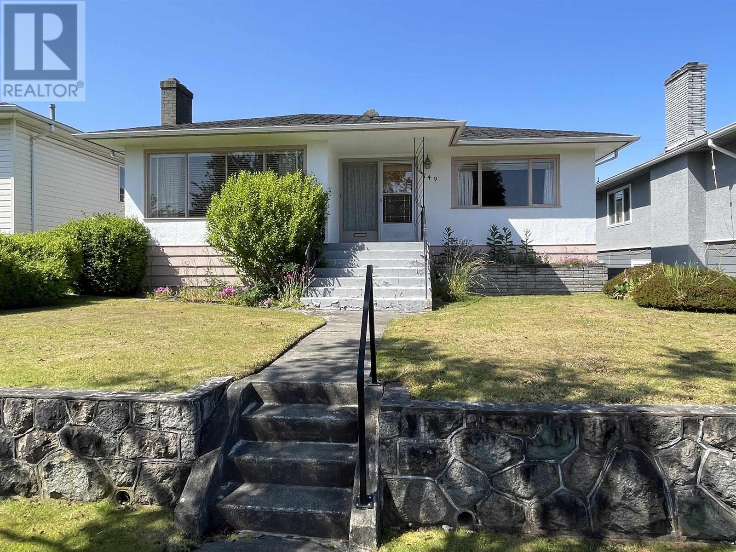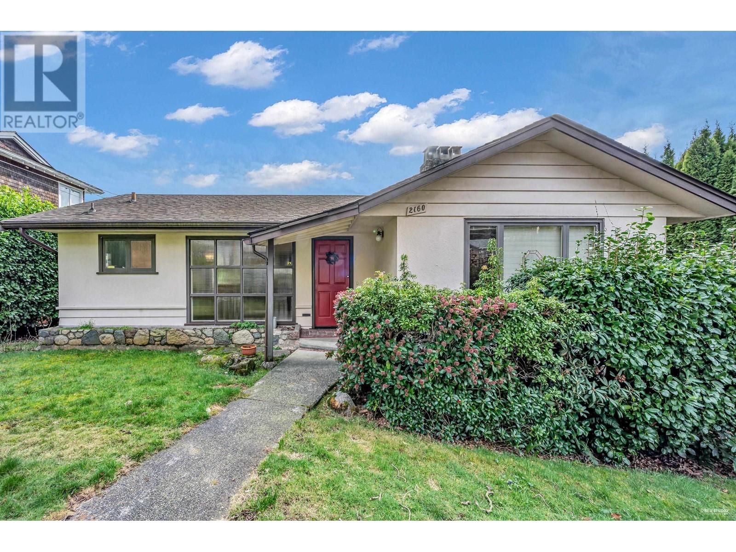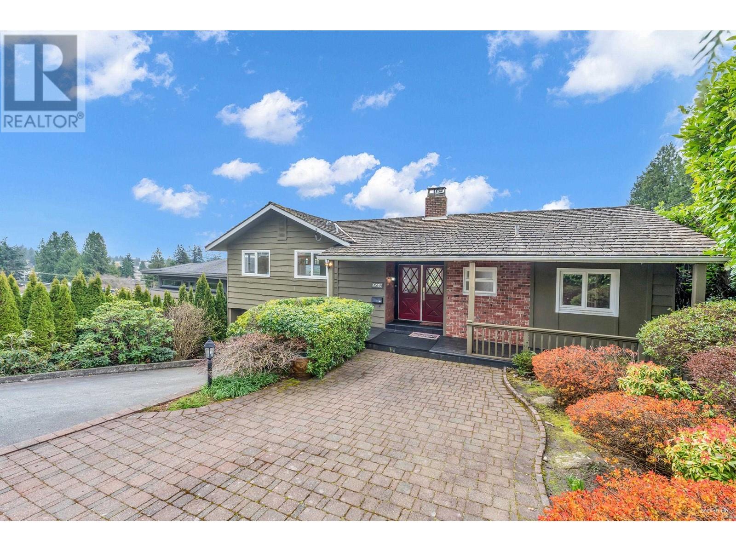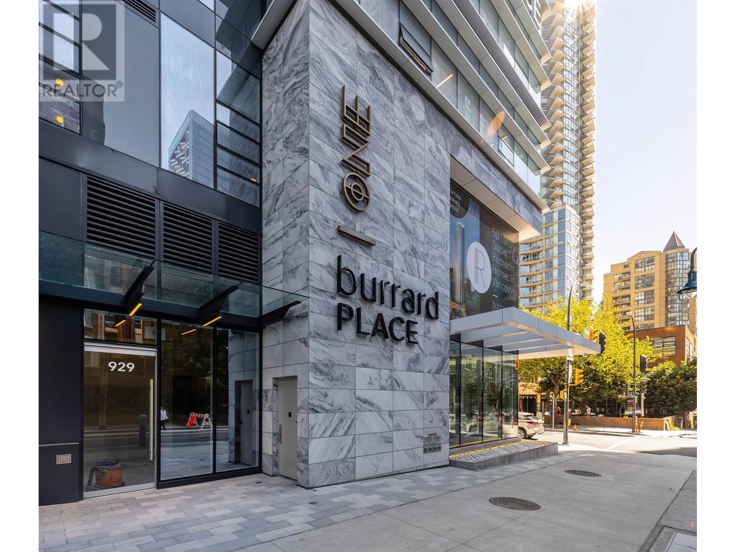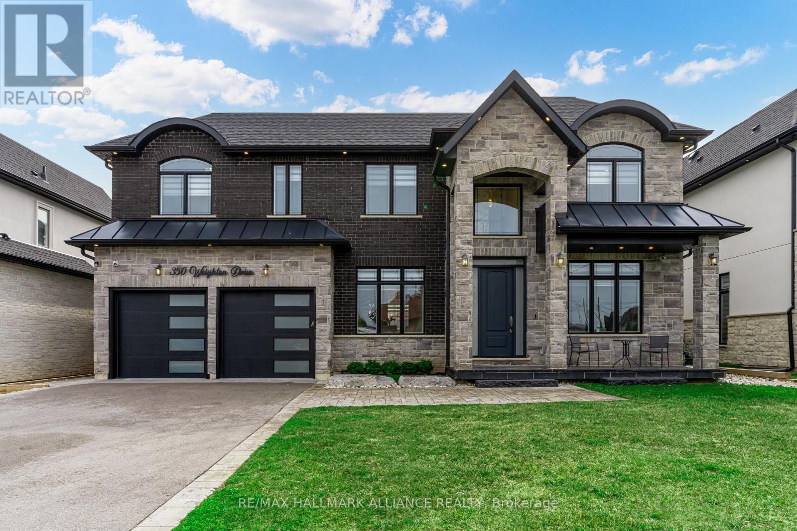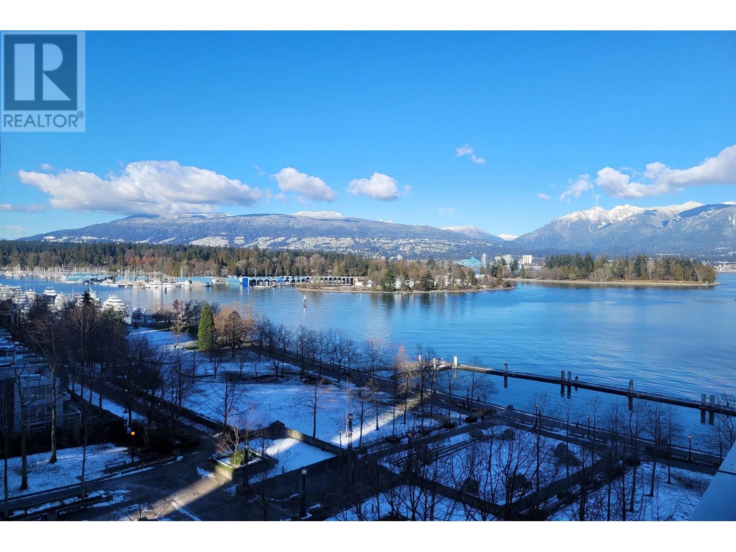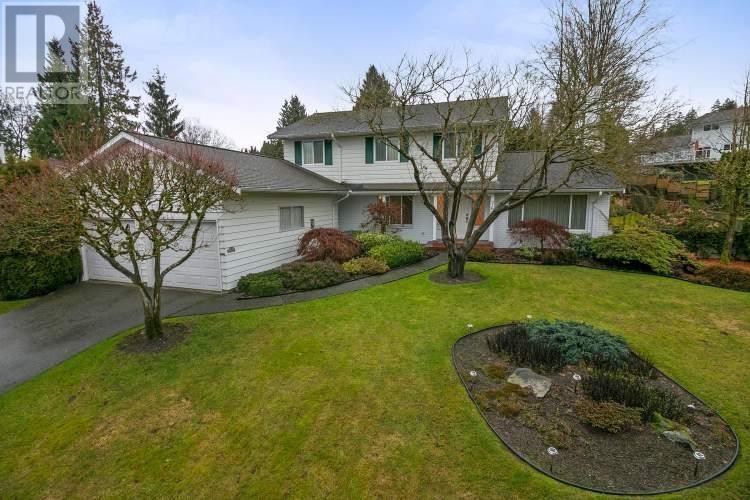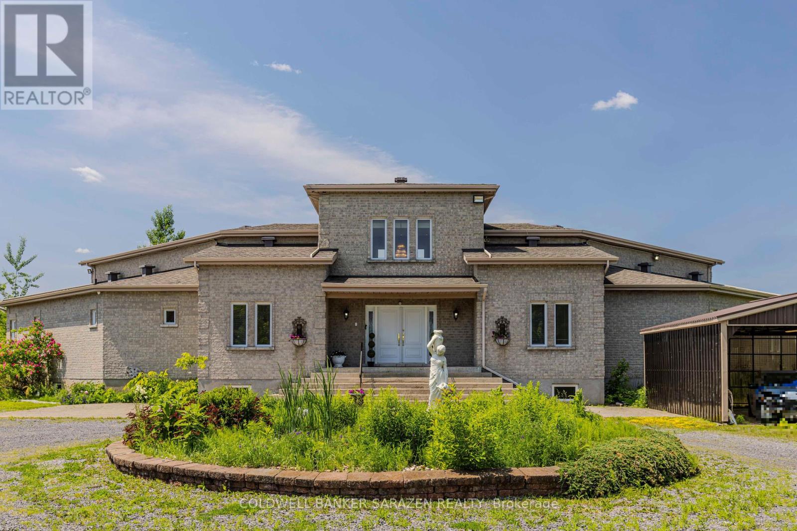600 Thompson Avenue
Coquitlam, British Columbia
Developers, investors alert! RM2 medium density Apartment/ Townhouse with 1.2 FSR with a possibility of higher density in OCP designation under the Burquitlam-Lougheed Neighbourhood Plan and the Southwest Coquitlam Area Plan. Steps to schools, sky train station, quick access to Highway One, Lougheed Shopping Centre and Simon Fraser University etc. (id:60626)
Interlink Realty
749 W 60th Avenue
Vancouver, British Columbia
Rare opportunity in prime Marpole! 44' x 132' lot (5,808 sq ft) South facing, 2,800 square ft home. 3 bdrm up, 2 bdrm + workshop down, and updated furnace. Interior remains largely original. Perfect for growing families with fresh ideas to re-create a dream home. RS-1 zoning with laneway access offering exceptional potential for future options. Located on a quiet, tree-lined street and family-friendly neighbourhood in the highly sought Sir Winston Churchill Secondary catchment (IB Program). Walk to parks, transit, Marine Gateway. (id:60626)
Royal Pacific Tri-Cities Realty
2160 Lawson Avenue
West Vancouver, British Columbia
Welcome to this impeccably maintained family home, offering beautiful ocean views and a private south side yard in the heart of Dundarave. Ideally located within walking distance to top schools, recreation, the Seawall, and Dundarave Village. The main level features expansive windows that fill the living spaces with natural light year round. The updated kitchen boasts stainless steel appliances, an eating area, and a bright sunroom/family room that opens onto a spacious deck perfect for indoor outdoor living. The open concept living and dining area is anchored by a cozy gas fireplace. With 3 bedrooms and 2 full baths, plus a walk out lower level leading to a flat backyard, this home is a fantastic opportunity in one of West Vancouver´s most sought after neighborhoods! Open House Sunday Jun 8th 2-4PM (id:60626)
Sutton Group-West Coast Realty
2558 Mathers Avenue
West Vancouver, British Columbia
A rare opportunity in the heart of Dundarave! This stunning 3-4 bedroom home sits on an 8,500 sqft private south side lot, offering breathtaking panoramic city and water views. Nearly 2,500 sqft of living space, well designed floor plan features a spacious, light filled living room, a formal dining area & a large communal kitchen with a den & primary bedroom on the main level. The lower level offers two additional bedrooms, a bathroom, a two-car garage, and a private backyard with space for a hot tub. Tastefully updated with oak floors, crown moldings, expansive windows & beautifully paved entry. Perfect to move in, reimagine, or redevelop. Enjoy two sun drenched decks & an effortless indoor outdoor flow. Just minutes from shops, seawall, entertainments, schools & the best restaurants in West Vancouver! 3D Matterport Link: https://my.matterport.com/show/?m=YYdhewLRj2J (id:60626)
Sutton Group-West Coast Realty
5502 1289 Hornby Street
Vancouver, British Columbia
Luxurious 3 bedroom & flex suite on the northwest CORNER unit w/add´l West views. Spectacular UNOBSTRUCTED VIEWS of English Bay, Northshore Mountains, Stanley Park & Howe Sound! Engineered hardwood floors, A/C, smart home system, built-in safe. Open Italian Miton kitchen: waterfall Caesarstone island & high-end German Gaggenau appls. Powder rm: unique Antoniolupi cylinder sink. All bedrms: amazing views & Kico closets w/smoked glass mirrors & sensor lights. Ensuite: marble-clad ensuite w/soaker tub, double sinks & walk-in shower. Baths: ceramic tiles, Italian marble, tinted shower doors & chic Zucchetti faucets. 2 parking stalls. Amenities: concierge & CLUB ONE: pool, gym, sauna, steam & yoga rooms, hot tub, wine room, indoor/outdoor party areas. (id:60626)
RE/MAX Crest Realty
350 Weighton Drive
Oakville, Ontario
Breathtaking Custom-Built Residence Nestled In Oakville's Highly Coveted Bronte Neighbourhood. Offering over 3,300 sq. ft. of luxurious above-grade living space, plus a fully finished walkout basement, this architectural masterpiece seamlessly blends modern elegance with timeless design. Soaring 10-foot ceilings on the main level, 9-foot ceilings on both the second floor and in the basement. From the moment you step inside, youll be captivated by the grandeur & attention to detail that defines this remarkable home. Expansive, sun-filled principal rooms flow effortlessly, enhanced by exquisite craftsmanship, coffered ceilings, & refined moldings throughout. The open-concept design strikes the perfect balance between comfortable family living & elegant entertaining. Enjoy a chef-inspired kitchen featuring premium built-in appliances, custom cabinetry, & a walk-in pantry with a dedicated server room. The kitchen Overlooks the dramatic 20-foot open-to-above family room. A formal dining room and a sophisticated home office further elevate the home's functionality and style. Retreat to the serene primary suite, an opulent private haven complete with a custom walk-in closet, a spa-inspired ensuite with a deep soaker tub, glass-enclosed shower, and a private balcony encased in glass, offering peaceful views and ultimate privacy. The second bedroom features its own ensuite, while the third and fourth bedrooms share a well-appointed Jack-and-Jill bathroom. A spacious second-floor laundry room adds convenience & thoughtful design to the upper level. Located just steps from Lake Ontario and a mere 2-minute drive to the prestigious Appleby College, this exceptional home provides unrivaled access to top-tier schools, scenic waterfront trails, and Oakvilles finest amenities. Whether you're searching for your forever family home or a luxury investment, this one-of-a-kind property delivers the perfect blend of location, lifestyle, & refined living. (id:60626)
RE/MAX Hallmark Alliance Realty
8815 Cook Crescent
Richmond, British Columbia
Excellent investment opportunity in the heart of Richmond. City now considers allowing higher densities such as low-rise or high-rise residential buildings instead of T4 townhouses only in City of Richmond OCP. 5 min walk to Richmond Center shopping mall, Walmart, and skytrain,1 min to elementary school. It is a very good holding property 3 bedrooms upstairs, 2 bedrooms downstairs and sitting on the big lot 7918 sqft. Property sell as is where is. (id:60626)
Team 3000 Realty Ltd.
903 1169 W Cordova Street
Vancouver, British Columbia
RARE AVAILABLE ONE HARBOUR GREEN - VANCOUVER'S PREMIER WATER FRONT LUXURY, EXCLUSIVELY RESIDENTIAL TOWEL offers 1,640 sq.ft. with UNOBSTRUCTED GORGEOUS VIEWS OF WATER, MOUNTAINS, STANLEY PARK. Understated splendour throughout the residence, cabinetry by Snaidero of Italy, gourmet kitchen with high end appliances like MIELE, SUB-ZERO FRIDGE, BUILT-IN ESPRESSO MACHINE. The ultimate quality & contemporary millwork, 2 spacious bedrooms & den, master bedroom is ensuite. Enclosed private 2 cars garage with adjoining storage room, 24 hours concierge services, and world class amenities with INDOOR SWIMMING POOL, HOT TUB, STEAM BATH, SAUNA, GYM, GOLF SIMULATOR. STEPS AWAY TO SEA WALK, SHOPPING AND RESTAURANTS. MUST SEE ! (id:60626)
RE/MAX Select Properties
303 - 300 Randall Street
Oakville, Ontario
Award-winning Rosehaven construction rich with Parisian nostalgia, complete with an elegant stone facade that offers the absolute best of lavish finishes. #303 is a stunning two-bedroom suite with 2,077 sq ft of opulent living space featuring large principal rooms, hardwood flooring, meticulous marble detailing in rotunda and bathrooms, breathtaking millwork, and magnificent zebra wood details. The kitchen and great room are combined into one expansive space which is ideal for entertaining. Kitchen offers beautiful custom cabinetry, gleaming hardware, and top-of-the-line professional appliances. Two access points to the Juliet balconies that overlook Randall Street. Spacious laundry room with built-in cabinetry and additional storage room. Two bedrooms each have ensuite privileges. The principal 6pc ensuite is a spa-like retreat with glass shower, soaker tub, double vanity and separate water closet with glass enclosure. Principal dressing room has wrap-around cabinets and island in the center with soft-close drawers for jewelry, ties and other items. Suite comes equipped with Crestron system that manages the lighting and power blinds throughout. Two side-by-side parking spaces conveniently located, as well as a locker. Luxuriate in living just steps from the Lake and the many fine Oakville restaurants and shops (id:60626)
RE/MAX Escarpment Realty Inc.
RE/MAX Escarpment Realty Inc
7676 Stanley Crescent
Burnaby, British Columbia
Builder Alert! BUCKINGHAM HEIGHTS, prime & rare huge site with MOUNTAIN VIEW, 90 FT frontage lot that has R=1 zoning. HIGHLY POTENTIAL TO BE SUBDIVIED TO 6 LANDS. Mountain and Brentwood hi-rise views from upper level. Beautifully landscaped property with a very private backyard. Buckingham Elementary 5 min away. House needs lots of work. (id:60626)
Royal Pacific Realty (Kingsway) Ltd.
490 Montee Lajeunesse
Alfred And Plantagenet, Ontario
Welcome to 490 Montée Lajeunesse, Alfred a rare countryside estate on 50 acres offering exceptional space, privacy, and multi-generational living potential. This expansive residence features 10 bedrooms and 5 bathrooms in total, thoughtfully divided across two fully finished levels. The main floor offers 7 bedrooms, 3 full bathrooms, 3 living rooms, and 2 dining areas perfect for large families or shared living arrangements. The finished basement adds another 3 bedrooms, 2 bathrooms, a spacious family room, and an additional dining space ideal for in-laws, guests, or potential rental use. Enjoy outdoor living with a private in-ground pool, detached 3-car garage, and vast open land surrounded by mature trees. The property allows for flexible rural uses and is serviced by a private well and septic system. Peaceful, private, and just minutes from the amenities of Alfred, this unique property offers unmatched space and versatility a must-see for those seeking comfort, scale, and country living. (id:60626)
Coldwell Banker Sarazen Realty
4742 Caulfeild Drive
West Vancouver, British Columbia
Fully rebuilt in 2008, this remarkable home sits on a generous lot exceeding 16,000 sqft & offers over 4000 sqft of living space, along with an attached 2-car garage. The layout is spacious and open, allowing plenty of natural light and showcasing incredible views. Crafted to an exceptional standard, each floor features expansive, sun-soaked decks perfect for gatherings. The main floor includes Living room, Kitchen, Dinning room and 1 bedroom, while the upper floor houses a family room and 3 more bedrooms. Total 4 en-suite bdrms. The master suite opens to a private backyard, creating a serene retreat. Additional spaces include a large office, a wok kitchen, and a detached GYM cottage. Located close to Caulfeild Elementary, Rockridge Secondary, & Caulfeild Village Shopping Centre. (id:60626)
RE/MAX Crest Realty

