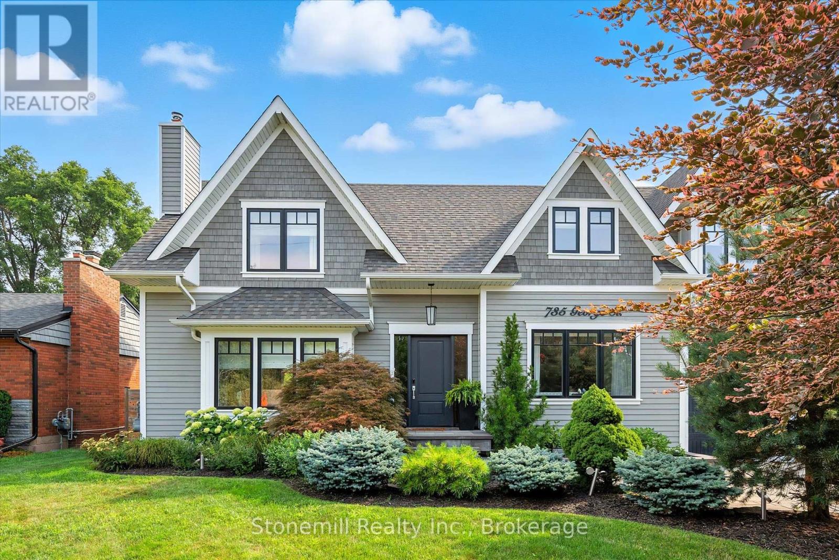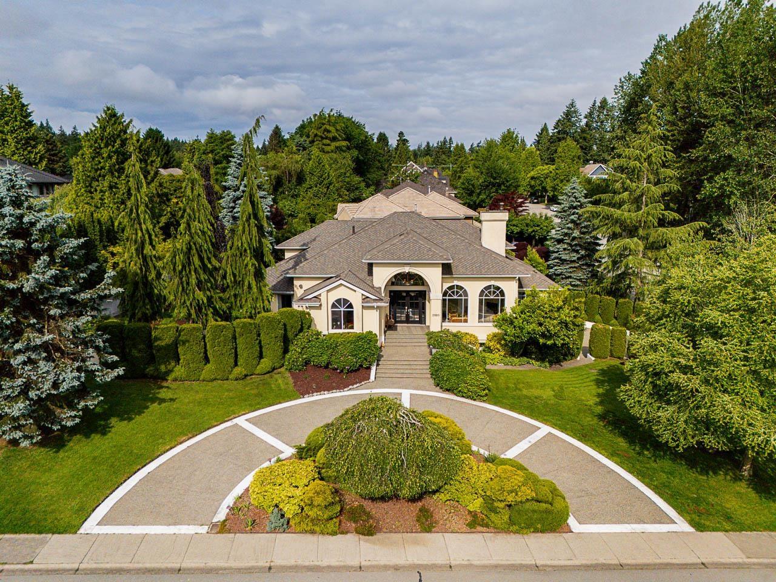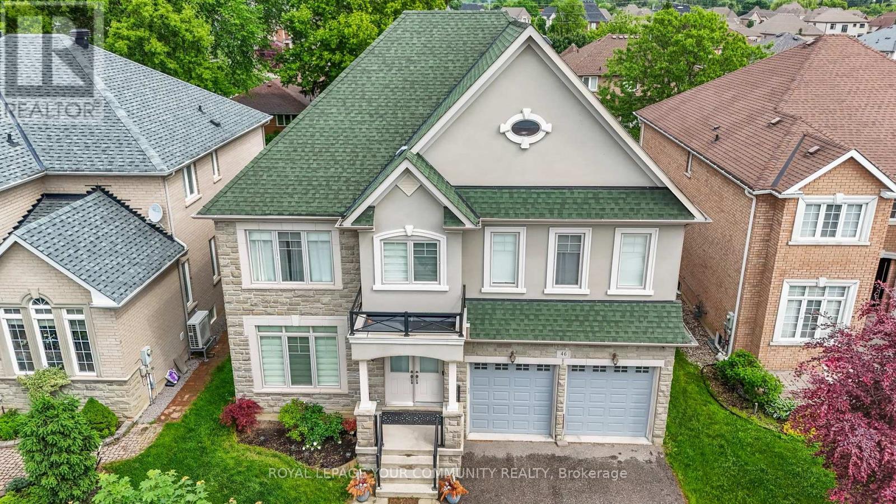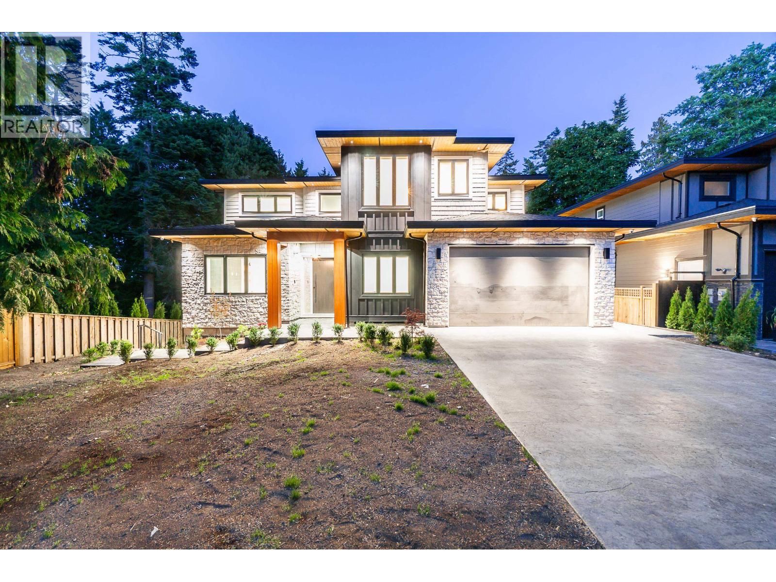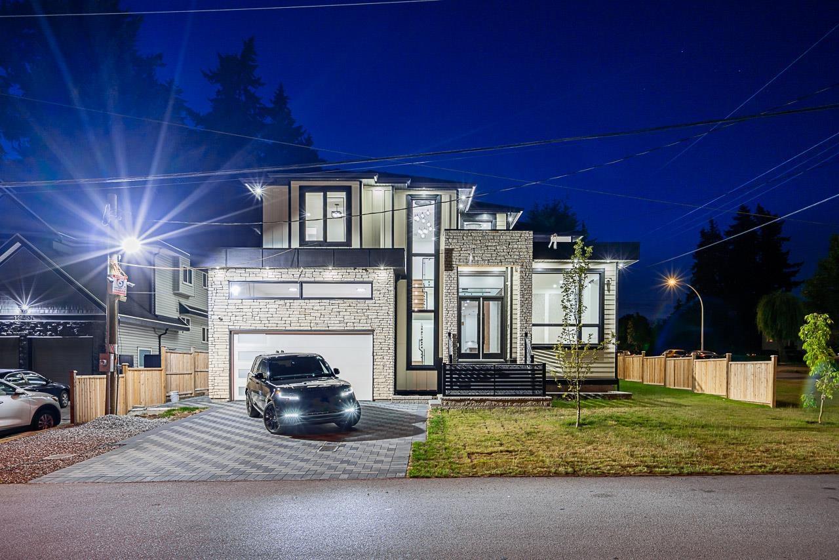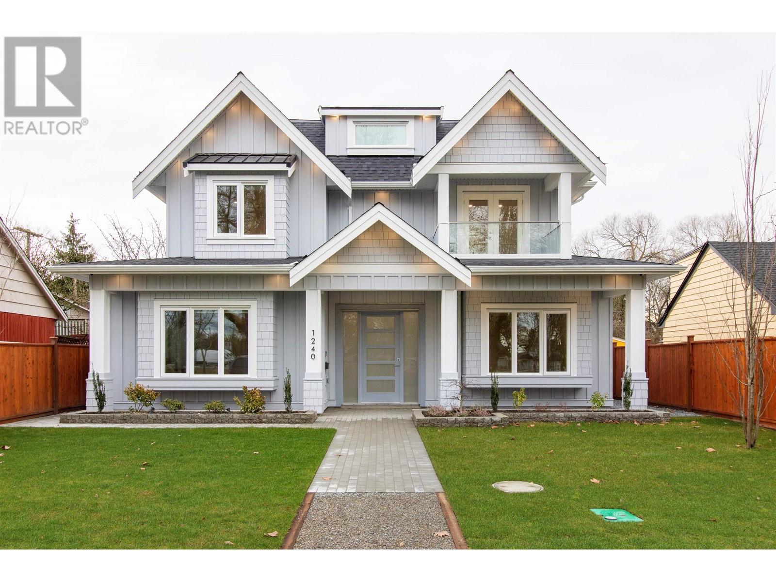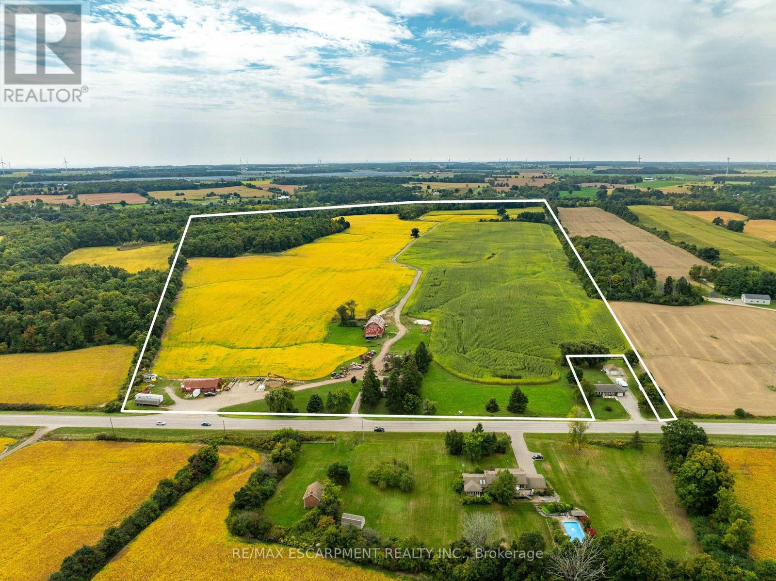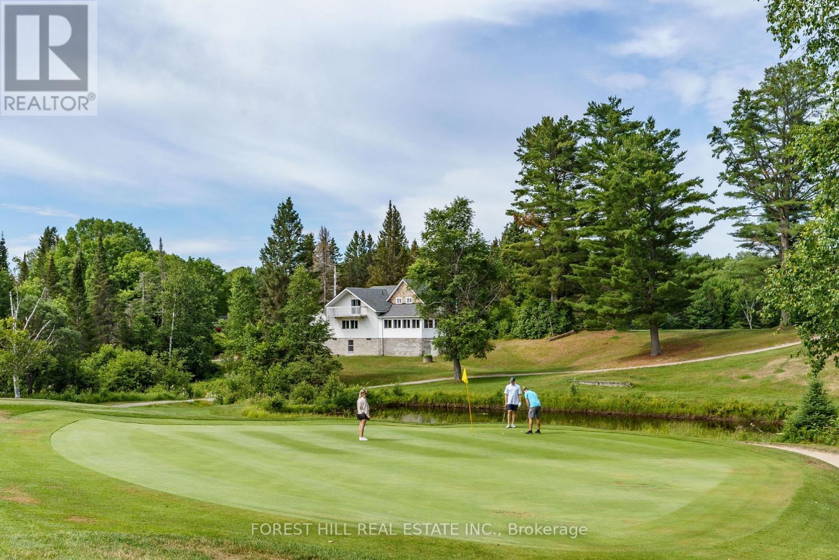18 Tannery Court
Richmond Hill, Ontario
Tucked away on a quiet, no-sidewalk court in the heart of prestigious Mill Pond, this luxury residence blends timeless elegance with resort-style living. The curb appeal is undeniable a wide, 12-car driveway welcomes you home, while lush landscaping frames the stately facade. Inside, an open-concept main floor flows effortlessly across rich hardwood floors. At its heart is a $200K chefs kitchen featuring built-in appliances, an imported Italian range, custom steel hood, and a striking double-tier island perfect for hosting. Sun-filled living and dining spaces open to the outdoors, creating a seamless connection between indoor comfort and backyard paradise. The primary suite offers a private retreat with a spa-inspired ensuite, double vanities, and a soaker tub. Additional bedrooms are generously sized, and the lower level provides versatile space for a home theatre, gym, or guest suite. Step outside to your saltwater pool oasis complete with a custom deck, built-in barbecue, and multiple seating zones designed for memorable summer evenings. An aerial view reveals the property's exceptional lot and its prime location: walking distance to St. Theresa, scenic trails, and the charm of Mill Pond Park, while being just minutes to shops, dining, and major routes. Luxury, privacy, and location this is more than a home; its a lifestyle ready to be lived. (id:60626)
Sutton Group-Admiral Realty Inc.
735 George Street
Burlington, Ontario
Nestled on a 63' X 136' lot in the heart of downtown Burlington, this stunning custom home showcases superior craftsmanship and an impeccable attention to detail throughout. The main floor presents an open-concept design, featuring coffered ceilings illuminated with LED pot lights, hand-scribed 8 inch plank hardwood floors and elegant solid wood custom millwork. The gourmet kitchen boasts premium S/S appliances, quartz countertops, a bold blue center island and a wall pantry that includes a convenient coffee bar setup. Expansive custom French doors in both the kitchen and dining area provide direct access to an exceptional covered back deck complete with a sunken hot tub, extensive decking and a generous staircase leading to the beautifully manicured lawn. Adding an inviting touch, the separate family room is complemented by a cozy fireplace. The Upper level is anchored by an opulent master retreat and offers a spa-inspired 5 piece ensuite with a stand-alone soaker tub, dual sinks, and an oversized glass enclosed shower. The suite is further enhanced by a fully fitted dressing room complete with a makeup vanity and tailored cabinetry. Three additional bedrooms (one presently used as an office) and a stylish 4 piece bath complete the upper floor. The lower level offers a bright and spacious recreation space, ideal for family movie nights, a 2 pc. bath and a fully finished laundry area complete with granite countertops and ample storage.The custom deck offers space for BBQ's and a cozy soak in the Hot Tub. The professionally landscaped garden incl. a heated pool c/w waterfall & boasts extensive flower and vegetable offerings. Also the garden features a stunning studio/nanny suite offering a 3 pc.bath, full kitchen, elegant sitting room c/w with heated floors & A/C. This stylish suite doubles as a pool house, home office, gym or a private guest suite. This home is not to be missed if you are looking for elegance and convenience to downtown Burlington. (id:60626)
Stonemill Realty Inc.
2995 141st Street
Surrey, British Columbia
This stunning residence sits on a beautifully manicured corner lot. Walk in to a grand foyer with a curved staircase. Sunken living room with fireplace and hidden wet bar. Formal dining room, accented by a statement chandelier, perfect for hosting dinner parties. Chef's kitchen features granite counters, stainless appliances, sub-zero fridge, a butler's pantry, and a bright breakfast nook, flowing into the cozy family room and private, south-facing patio. The main-floor primary suite offers a 3-sided fireplace, luxe ensuite, and walk-in closets. Upstairs: 3 beds w/ensuites. Downstairs: Separate entry, media room, games area, and hobby room/workshop. New roof, gutters/downspouts. Sprinkler system. Triple garage, newer epoxy flooring, EV charger, new smart garage door, built in vac + more! (id:60626)
Macdonald Realty (Surrey/152)
46 Pairash Avenue
Richmond Hill, Ontario
Welcome to 46 Pairash Avenue Richmond Hills Most Desirable Address Situated in the prestigious Mill Pond neighborhood, just steps from Yonge Street, this stunning custom-built 4-bedroom home offers the perfect blend of luxury, convenience, and timeless craftsmanship. Enjoy proximity to top-rated schools, shopping, public transit, parks, and every amenity imaginable. This home showcases: 10-ft ceilings on the main floor and 9-ft ceilings in the finished basement, A beautiful stone and stucco exterior, Rich hardwood floors, coffered smooth ceilings, and a grand oak staircase, A spacious family room with a gas fireplace and soaring open-to-above ceiling, French doors, stainless steel appliances including a cooktop stove and fridge, A fully renovated gourmet kitchen with stone countertops a chefs dream. One unique and thoughtful feature is the optional elevator shaft, offering the potential to accommodate in-laws or elderly family members with ease and future accessibility. This home is impeccably maintained and radiates pride of ownership. A rare opportunity not to be missed this one wont last! (id:60626)
Royal LePage Your Community Realty
2 2764 W 14th Avenue
Vancouver, British Columbia
Welcome to this stunning 3 bed, 2.5 bath designer duplex in the heart of Kitsilano. Thoughtfully crafted by Architrix with interiors by PTL Design, this home features premium integrated appliances, radiant in-floor heating (4 zones), A/C with Nest, and Caesarstone & Vicostone surfaces. The sleek kitchen showcases custom millwork and a luxurious black porcelain island. Enjoy elegant lighting by Bocci, and relax by the natural gas fireplace. Custom millwork throughout, including a built-in office space by Farrell Custom Woodwork. Includes a detached garage, private outdoor space, and easily accessible crawl space for extra storage. Located on a quiet tree-lined street, steps to parks, shops, and transit. In General Gordon Elementary & Kitsilano Secondary catchments. Don't miss it! (id:60626)
RE/MAX Crest Realty
882 English Bluff Road
Delta, British Columbia
Welcome to a luxurious house offering comfortable living at an UNBEATABLE location. This home features spacious Living & Dining areas, a Family room, a master with ensuite, an office, and a spice kitchen on the main. Including a MASSIVE covered Deck which is like no other. Upstairs 4 bedrooms 3 bathrooms, including an extra spacious Master with a spa-like ensuite & walk-in closet. The expansive lower level boasts 3 bedrooms, a rec room with a bar, and a SUNKEN Patio great for entertainment. Crafted with HIGH-END finishes, a Double car garage, Radiant heating, A/C, hardwood flooring, and much more. Excellent opportunity to own a LUXURIOUS LIVING!!! ((2-5-10 YEAR WARRANTY)) (id:60626)
Century 21 Coastal Realty Ltd.
Sutton Group-Alliance R.e.s.
12441 58a Avenue
Surrey, British Columbia
Your Dream MODERN MASTERPIECE with Quality Built in PANORAMA RIDGE! Spacious open concept layout features 12 beds, and 9 baths w/high quality finishing. Impress your guests in the MASSIVE entry leading to Gorgeous living & dining room, plus beautiful Family room, EXPANSIVE kitchen w/ Island & HUGE SPICE Kitchen with a pantry. High-end appliances 10-foot ceiling on the main floor, Tiles, HARDWOOD FLOORING, and carpet MIX. Radiant Heat, AC, Built-in Vacuum, Double Garage, HUGE Sundeck for all sorts of family events. Upstairs offers 4 ROOMS all with walk-in closet & ensuite, plus a HUGE Media Room. Main level features 2 bedrooms with en-suite.. DESIGNED FOR LUXURY LIVING! DON'T MISS OUT ON THE OPPORTUNITY TO OWN YOUR DREAM HOME!!! (HOME VIRTUALLY STAGED) ((2-5-10 YEAR WARRANTY)) (id:60626)
Century 21 Coastal Realty Ltd.
1240 Lancaster Crescent
Richmond, British Columbia
Brand New Luxury Custom Build home located at the fantastic location in Sea Island. This beautiful home features upstairs you'll find your primary bedroom with large bathroom and a large walk in closet plus 3 bedrooms with their own ensuite as well. Main floor has a large kitchen with open concept design & a good sized wok kitchen. Beautiful fireplaces in living room & family room. On the side of the main floor is equipped with fully separate and legal bonus in-law suite or to act as a mortgage helper. Friendly and convenient neighborhood with basketball, tennis & children play areas nearby. Quick access to Vancouver, downtown Richmond, shopping centers, Canada Line, Superstore and schools are mins away. This beautiful custom built home is now ready to move in.Showing by appointment only (id:60626)
Selmak Realty Limited
10 Kingscross Drive
King, Ontario
Welcome to 10 Kingscross Drive the crown jewel of Kingscross Estates. Nestled in one of the most coveted neighborhoods, this rare gem offers a visionary opportunity to own not just a home, but a legacy. Unparalleled Potential Awaits Currently featuring a charming 1,460 ft dwelling, this residence can seamlessly transform into a stylish accessory structure under existing zoning regulations paving the way for your architectural masterpiece. Envision a grand new residence: the plans are already crafted a breathtaking 5,700 ft edifice, complete with a four-car garage and four sumptuous bedrooms, blending elegance with modern sophistication. A Dual Asset Advantage Why choose between convenience and aspiration when you can have both Retain the current home as an accessory building asset adding additional space while awaiting the completion of your custom build an astute investment strategy that adds immediate value and flexibility. Natures Grandeur at Your Doorstep Surrounded by majestic, mature trees, the property offers serene beauty and privacy an oasis to inspire creativity, tranquility, and timeless living. Join an Exclusive Community Experience the prestige of Kingscross Estates a place where heritage and refinement converge. This isn't merely real estate; its an invitation to become part of an esteemed enclave. Act with Intention This opportunity melding existing structure, approved zoning, and impeccable design is not just strategic; its essential. The tenants are open to staying or vacating, offering you control over your next step. 10 Kingscross Drive isn't just a promising real estate listing its a platform for your legacy. Seize the moment and let your vision take root here. (id:60626)
Intercity Realty Inc.
1951 Haldimand Road 17
Haldimand, Ontario
Magical 191 acre waterfront farm property located just a few kms outside of Cayuga offers 3000 ft of waterfrontage, and 700 ft of road frontage. Beautiful aggregate trail from the front of the property to the river for walking/ATV. 110-120 acres of workable land, some bush and some wetland/marsh as well. Seasonal cottage right on the river banks to enjoy in spring, summer and fall. Century home built in 1880 features 1755 square feet, 3 bedrooms, 2 bathrooms and a partial basement that could be finished. Solid garage with block exterior (24x30), drive shed (60x32) plus a nice old bank barn on the property. Incredible investment potential here. The Grand River is navigable here - for 20 miles, so great for boaters, and fisherman! Marshland is a haven for wild life - you've never been anywhere so quiet! Truly a haven of peace and quiet! (id:60626)
RE/MAX Escarpment Realty Inc.
1951 Haldimand Rd 17
Cayuga, Ontario
Magical 191 acre waterfront farm property located just a few kms outside of Cayuga offers 3000 ft of waterfrontage, and 700 ft of road frontage. Beautiful aggregate trail from the front of the property to the river for walking/ATV. 110-120 acres of workable land, some bush and some wetland/marsh as well. Seasonal cottage right on the river banks to enjoy in spring, summer and fall. Century home built in 1880 features 1755 square feet, 3 bedrooms, 2 bathrooms and a partial basement that could be finished. Solid garage with block exterior (24x30), drive shed (60x32) plus a nice old bank barn on the property. Incredible investment potential here. The Grand River is navigable here - for 20 miles, so great for boaters, and fisherman! Marshland is a haven for wild life - you've never been anywhere so quiet! Truly a haven of peace and quiet! (id:60626)
RE/MAX Escarpment Realty Inc.
2035 Eagle Lake Road
Machar, Ontario
Welcome to Eagle Lake Golf Course, a Thriving family-owned Business with a Successful Track Record now Celebrating its 40 Year Anniversary. Situated on a Unique 126.47-acre Property, this Remarkable Establishment Offers Breathtaking Views of the Lake and Features a fully-equipped 4021 sq ft Clubhouse. The Clubhouse Includes a Spacious self-contained 2 Bedroom, 1 Bathroom Apartment, Providing Comfortable Living Quarters. This Turnkey Business Includes a Meticulously Designed 3400-yard, Par 47, 12-hole Golf Course, Complete with Stunning Practice Greens and a state-of-the-art Computerized Irrigation System. Additionally, there is a Large 3-door Maintenance Building, housing top-notch Turf Maintenance Equipment. The Fully Stocked Pro Shop Caters to the needs of Avid Golfers. This establishment also Boasts an 86-seat Fully Licensed Dining Room and Bar. Eagle Lake Golf Course Presents an Exceptional Opportunity for those Seeking a Profitable and Versatile Business within a Stunning Natural Setting. **EXTRAS** Conveniently Located just Minutes Away from the Beach, Scenic Trails, & the Renowned Mikisew Provincial Park, this Property Offers the Perfect Combination of Leisure and Natural Beauty. A Vendor Take Back Mortgage (VTB) option is Available (OAC). (id:60626)
Forest Hill Real Estate Inc.
Homelife/bayview Realty Inc.


