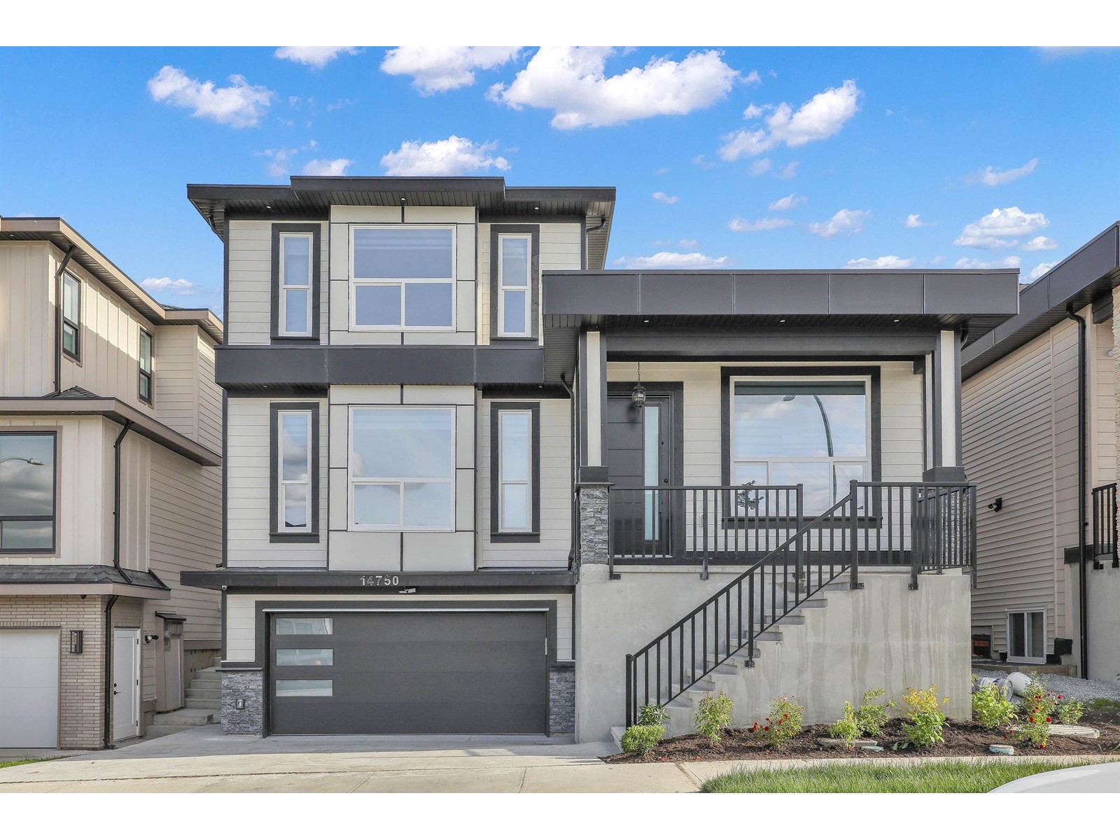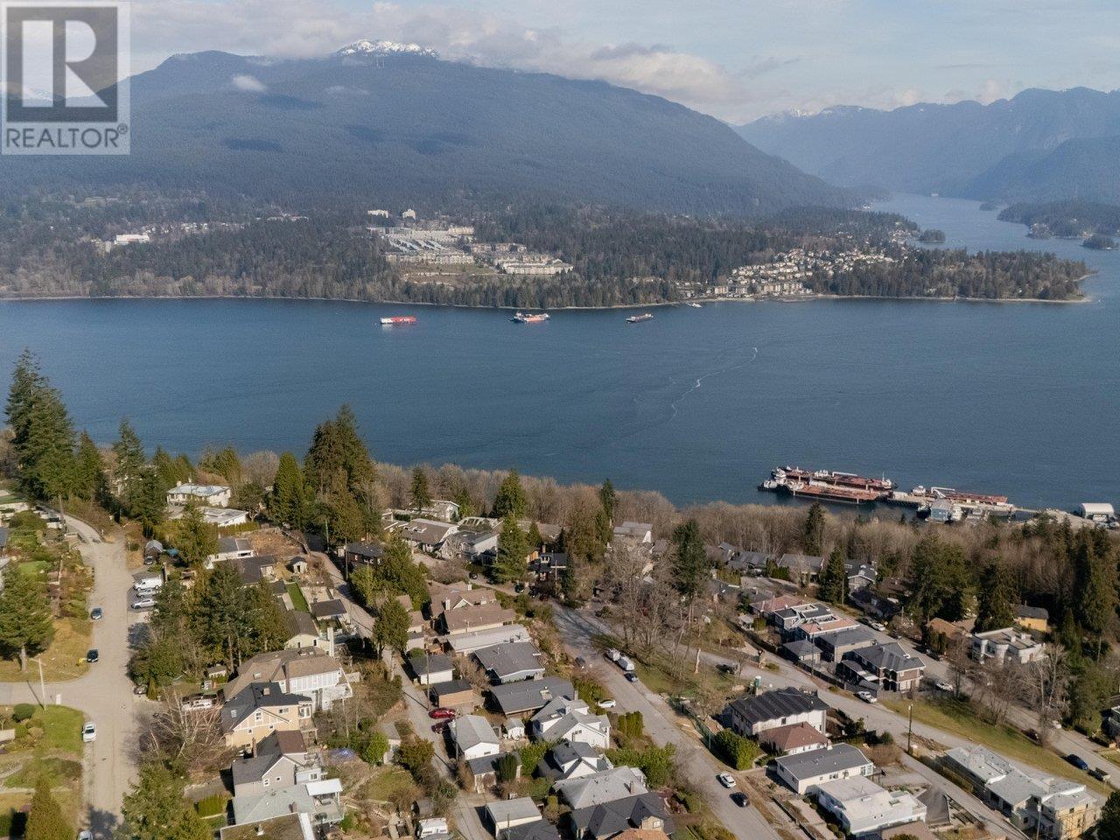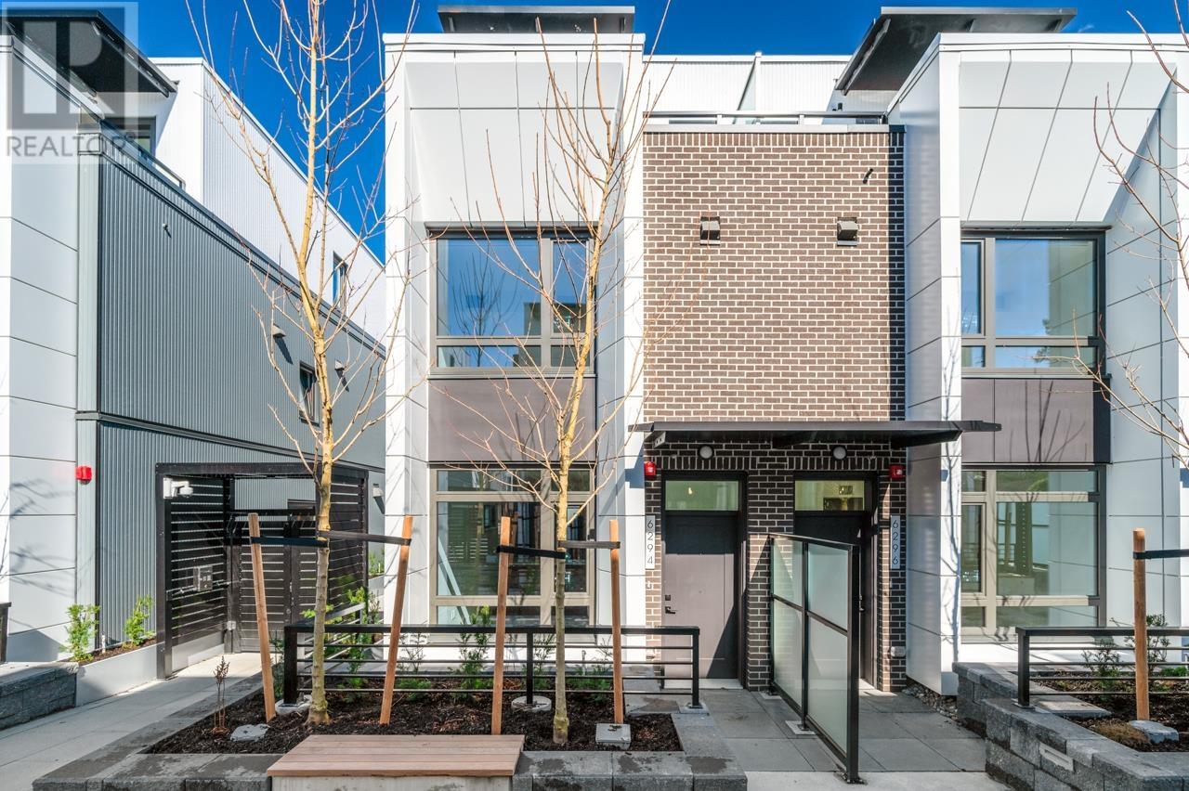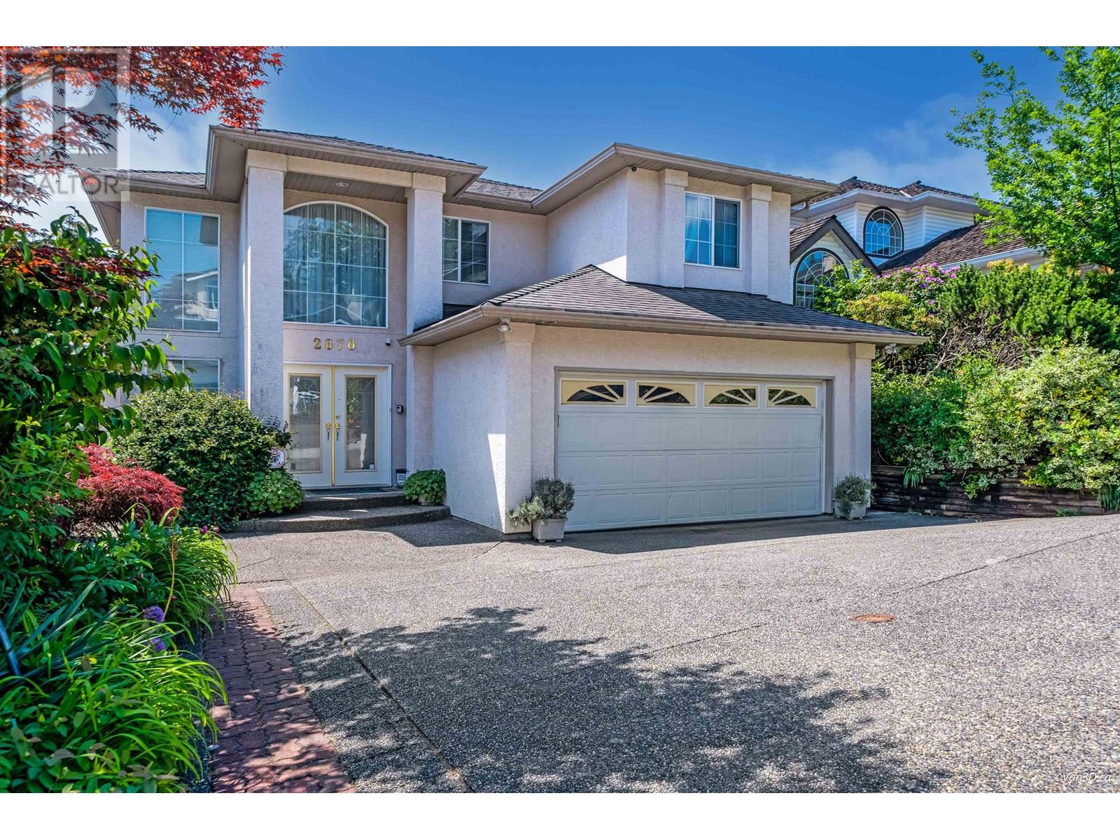131 Garden St
Ucluelet, British Columbia
A rare chance to own a waterfront home in the heart of Ucluelet, complete with two cozy rental cottages and a suite attached to the main house. Zoned GH-Guest House and fronting Ucluelet Inlet, the property may accommodate a personal dock with special permission. The main home has an open-concept living space with vaulted ceilings and big windows to take in the view—and maybe spot a few eagles. The primary bedroom with ensuite is on the lower level, while upstairs offers two large bedrooms and a full bath. The two rental cottages are stylish and comfortable, each with a private outdoor tub for guests to enjoy. A truly special spot with income potential and west coast charm. (id:60626)
RE/MAX Mid-Island Realty (Uclet)
17 Front Street E
Trent Hills, Ontario
Purchase price is inclusive of both properties. 143533201007600 MLS#X9344708 This Commercial zoned property includes living quarters, 3 bedrooms, 2 baths on the 2nd floor. Main floor retail space is currently used as storage. Consider the potential for any business to compliment Home Hardware (eg: furniture/decor) or something completely different! Please note: The building is attached by firewall to the bowling alley but it is not part of this property. There are private parking spaces in addition to plenty of street parking **EXTRAS** List of permitted uses and survey in documents (id:60626)
The Wooden Duck Real Estate Brokerage Inc.
13 Front Street E
Trent Hills, Ontario
Opportunity knocks! Hastings Home Hardware is a turn key operation including 2 commercial buildings/properties 13 Front Street 143533201007600 & 17 Front Street 143533201007500) over 5400 Sq Ft plus separate commercial building with living quarters on the 2nd floor, 3bdrm, 2 bath, see MLS# X9344717 Significant inventory included. Hastings is a beautiful, growing waterfront community "The Hub of the Trent" with numerous developments currently under way, there is a lot of potential. Currently operating as Home Hardware should you wish to continue as such, you will be required to obtain Home Hardware approval. If not you are free to operate the Business under the name you desire. Ample street parking. 12' ROW from Bridge Street to Loading door. The C1 zoning has many permitted uses. **EXTRAS** List of permitted uses and surveys in documents (id:60626)
The Wooden Duck Real Estate Brokerage Inc.
14750 62a Avenue
Surrey, British Columbia
SULLIVAN STATION BRAND NEW HOUSE Features 7 BEDROOMS & 8 WASHROOMS! You are welcomed into this custom built beauty with beautiful finishings. Bright and spacious living and dining rooms. Custom built kitchen along with a spice kitchen! Huge family room with big windows to soak in that natural light. There is also a den/bedroom on the main with a FULL washroom. Glass railings throughout. Modern design and finishings. Upstairs there are 4 bedrooms, 3 with their private ensuites and good size closets! Also a large patio! In the basement there is a media room perfect for entertaining with a 2 piece washroom. There are also 2 MORTGAGE HELPERS! Fully finished 1+1 suites with their own separate entrances. This home truly has it ALL! Perfect for the growing family. (id:60626)
Century 21 Coastal Realty Ltd.
151 N Holdom Avenue
Burnaby, British Columbia
Welcome to 151 North Holdom. Enjoy PANORAMIC WATER AND MOUNTAIN VIEWS of Burrard Inlet in this 5 Bedroom. 3 Bathroom, 2 Storey Home. Features include a versatile layout with 2 separate living spaces. Upper level: Open-Concept living and dining area, 3 Bedrooms, 2 Baths and a nearly 35 foot wrap around deck to enjoy your views. Main Level: Cozy living and dining area, 2 Bedroom, 1 Bath with over 1000 Square Feet of living. With easy access to Ecole Capitol Hill Elementary, Burnaby North Secondary, SFU, transit, highways, parks, restaurants...this home is a must see!! Endless options! Hold, Multifamily living or build your dream home. Call LA for further information. (id:60626)
RE/MAX Crest Realty
943/937 Stewart Road
Gibsons, British Columbia
2.83-acre private estate with 2 homes, suite & shop. Main home: 3,838 square ft home, 4 spacious bedrooms. 2nd home, 2,540 sq ft, 2-3 bed home with a studio suite & shop. Main features: 2 grand master suites with en-suites. High end new kitchen with serene views, upper level master is a new addition with floor to ceiling windows and private forest views, 3 wood fireplaces, a wood-heated hot tub, multiple decks & patios, modern and wood features combined, ground-level multipurpose room with separate level entry. 2nd home features: 14 foot shop door with 240V power, extra room for bedroom/office/gym, covered decks. Both places have surplus of WELL water + 5,000-gallon holding tank, 2 fenced level yards, gated entrance, surplus of parking. Possible income of $60,000./year. Open house 12 July 2-4. (id:60626)
RE/MAX City Realty
6294 Oak Street
Vancouver, British Columbia
Brand new Vancouver West Townhome Community West Oak. Prestigious West Side Vancouver. The luxurious 3 bedroom home is ideal for for family living. Open concept living and dinning space. South facing living room and master bedroom. Outdoor living with spacious private patios. Hardwood flooring, air conditioning, triple pane glass windows. Conveniently located at Oak Street and 49th Avenue, just steps from the Oakridge Centre. School catchments are Annie B. Jamieson Elementary & Eric Hamber Secondary. Must see! (id:60626)
RE/MAX Crest Realty
2 1152 Comox Street
Vancouver, British Columbia
UNIQUE Modern Infill Duplex nestled in historic Mole Hill on the border of Downtown and the West End. Thoughtfully designed interiors feature clean lines, natural light, and high-end finishes that contrast beautifully with the neighborhood's storied past. The home offers flexible living spaces ideal for urban life with 2 or 3 bedrooms plus office space. The crown jewel is the rooftop deck-a private retreat with panoramic views and a garden and outdoor kitchen perfect for relaxing or entertaining. A rare fusion of heritage and modern in one of Vancouver's most character-rich enclaves. Walking distance to the beach, seawall, shopping and transit. Book your PRIVATE SHOWING NOW. Don't miss this rare gem. YOU'LL LOVE IT!!! (id:60626)
RE/MAX Real Estate Services
8968 Henderson Ave
Black Creek, British Columbia
Discover the perfect blend of modern elegance and small town charm in this 2,396 sq. ft., two year old executive rancher. Ideally located within walking distance of Saratoga Beach, the marina, and golf, this 3-bedroom, 3-bathroom home offers thoughtful design, high end finishes, and a prime location for an unmatched lifestyle. The open-concept interior features a chef inspired kitchen with an oversized quartz island, a butler pantry, and abundant storage perfect for entertaining or everyday living. The seamless flow between the living and dining spaces enhances the home's welcoming ambiance, while the primary bedroom boasts a spa like ensuite and spacious walk-in closet for a private retreat. Outside, this property continues to impress. Above the secondary garage/office/flex space is a 2 bedroom suite with its own separate parking. Both garages are roughed in for EV hookups, providing modern convenience. The property also includes RV parking with full hookups, a covered boat or RV shelter, and beautifully landscaped grounds enhanced by durable concrete fencing. Designed for outdoor West Coast living, the timber-finished covered area is perfect for cozy evenings around the natural gas fire pit. The oversized patio is ideal for hosting, while the hot tub offers a space to unwind. The outdoor BBQ kitchen adds a touch of luxury, creating a perfect setting for entertaining while enjoying the tranquil surroundings of this beachside community. With impeccable finishes, flexible spaces, and many amenities, this home seamlessly blends modern convenience with coastal charm. Whether you're relaxing at home, exploring the nearby beach and golf course, or making use of ample parking and storage for recreational vehicles, this property is more than a home, it's a lifestyle (id:60626)
Royal LePage-Comox Valley (Cv)
25 Lord Nelson Court
Richmond Hill, Ontario
Impeccable Stone-Front Home in Prestigious Rough Woods!Quiet, child-safe cul-de-sac just steps to ravine. Over 3,000 sq ft with 5 bedrooms, 3 full baths on 2nd floor. 9 ft ceilings, hardwood throughout main floor, skylight, elegant circular staircase, and crystal chandelier in foyer. Bright open kitchen with granite counters and large island. Fully fenced backyard with professional landscaping.Top School Zone: Bayview S.S. & Richmond Rose P.S. Close to parks, highways, and amenities. (id:60626)
Homelife Landmark Realty Inc.
4017 Grapehill Avenue
Burlington, Ontario
Welcome to South Burlington, where luxury meets convenience in this stunning 6-bedroom, 5-bathroom home. Completely renovated down to the studs in 2021, this residence has seen even more thoughtful upgrades over the past three years—including a beautifully redesigned backyard and a brand new, all-season in-ground pool. The main floor boasts a spacious primary suite complete with a walk-through closet and a luxurious 5-piece ensuite. You'll also find a versatile additional bedroom or home office, and a stylish 2-piece powder room. The chef-inspired kitchen features high-end built-in appliances, a dramatic waterfall island, and a double sink—perfect for cooking and entertaining. The open-concept layout is flooded with natural light, creating an inviting space for gatherings and everyday living. Upstairs, two generous bedrooms offer abundant light and share a well-appointed 3-piece bathroom. The fully finished walk-up basement adds even more living space, featuring a wet bar, two additional bedrooms—one with its own 3-piece ensuite—an extra 2-piece bath, a dedicated laundry room, and ample storage throughout. Located just minutes from parks, shops, and the waterfront, this meticulously updated home offers a rare combination of elegance and ease. (id:60626)
RE/MAX Escarpment Realty Inc.
2870 Stanley Place
Coquitlam, British Columbia
Spacious and gorgeous house (2 level plus a walkout basement) in Scott Creek. 17 ft. ceiling in living room, 5 bedroom upper suite and a 3 bedroom mortgage helper in the walkout basement with separate entry and laundry. Recently updated with new water tank (2024), laminate flooring (2018), roof (2017) and security surveillance system. South facing dream home flooded with day light. Bedroom/den on main floor adds convenient for the senior who doesn't want to climb the stairs. 4 bedrooms on upper floor is good for big family and the 3 bedroom walkout basement suite generates good income. Property comes with two gas fireplaces and built in central vacuum system. Walking dist. to Lafarge Lake, 5 min to Coq. Ctr., supper market, banks. Open house Sun. (July 20) from 2-4 pm. (id:60626)
Royal Pacific Realty (Kingsway) Ltd.
















