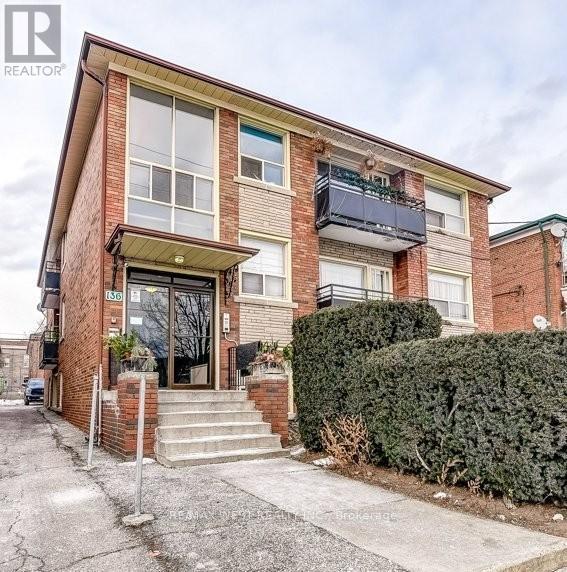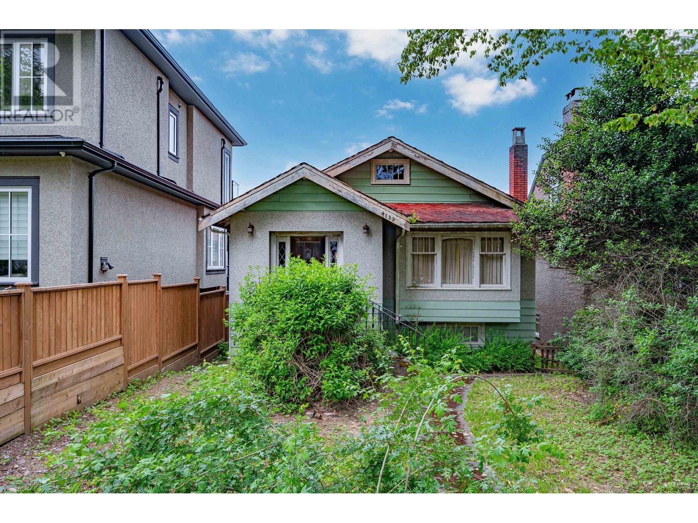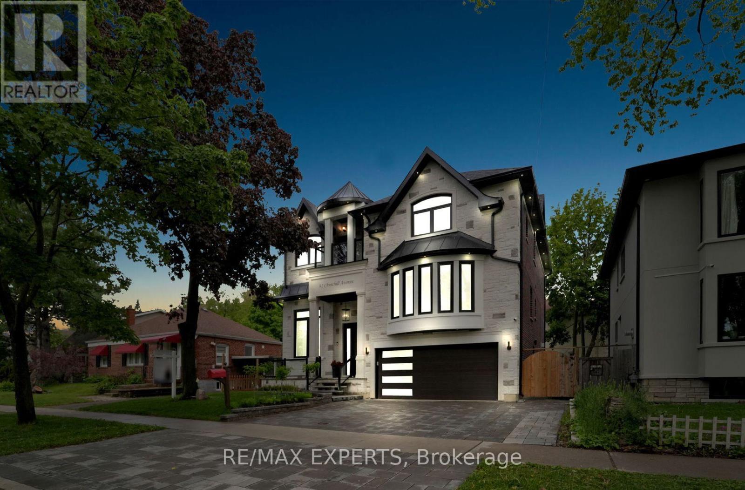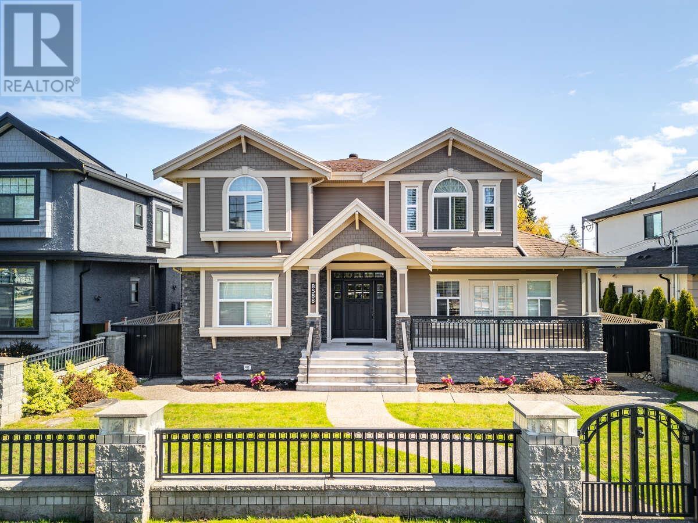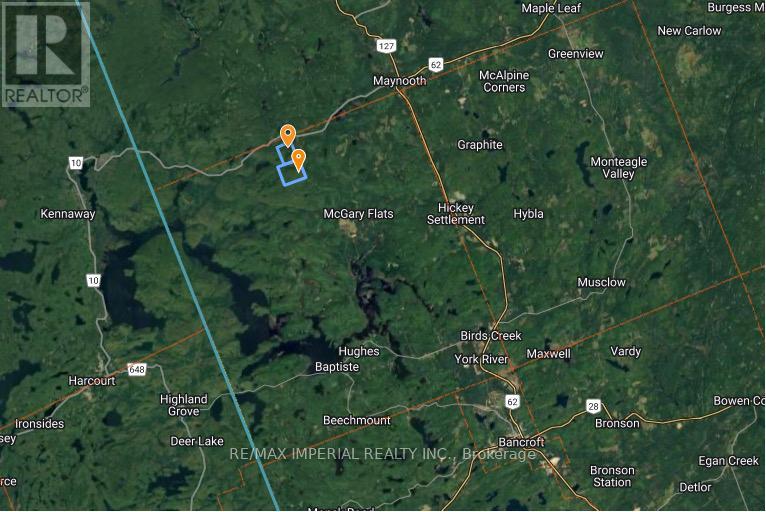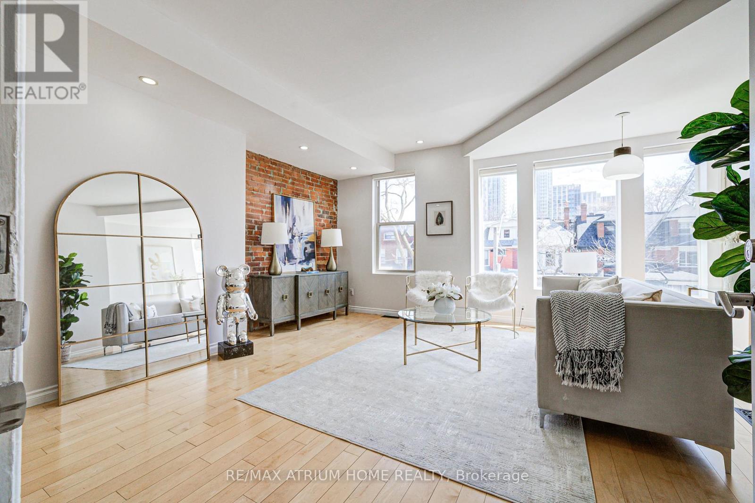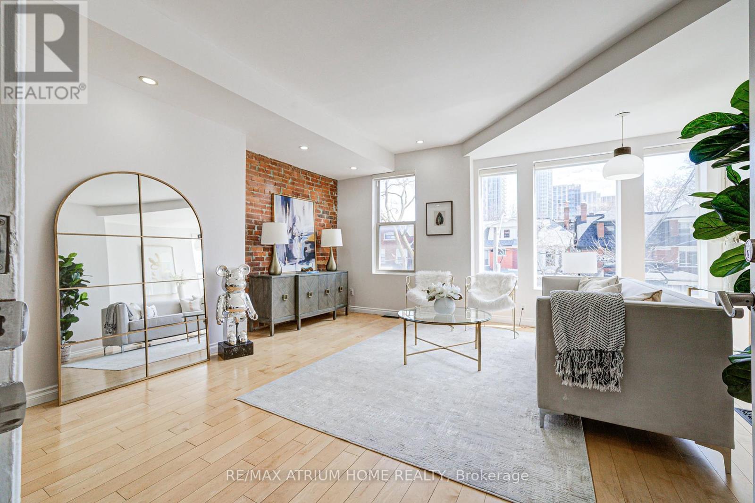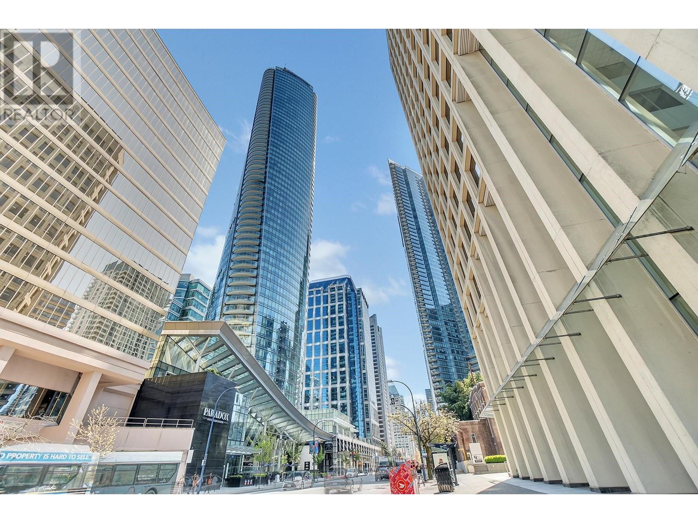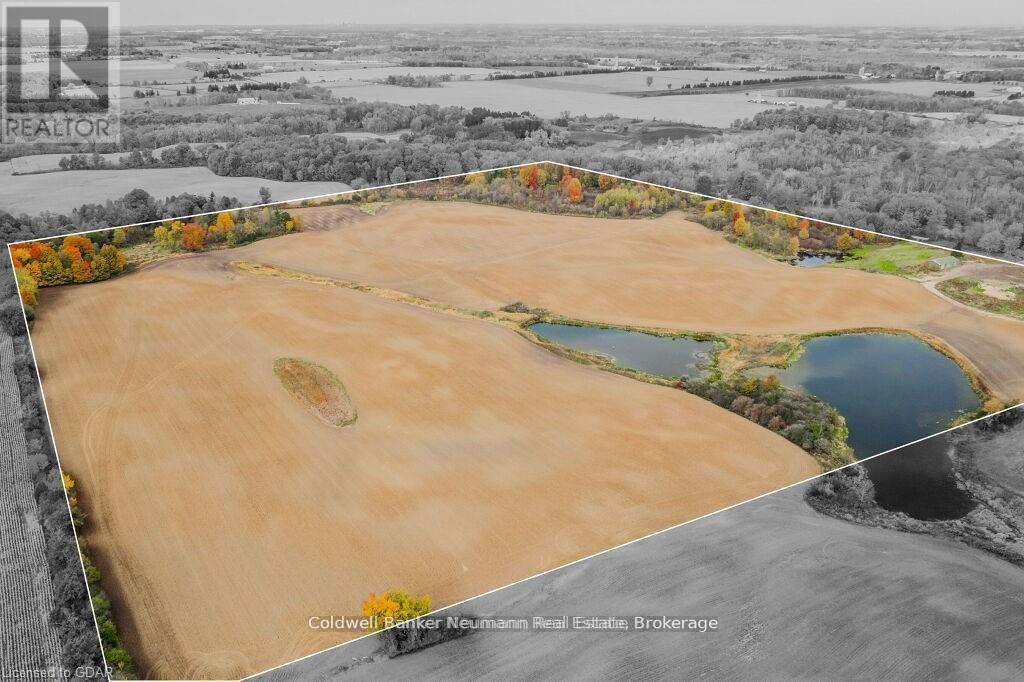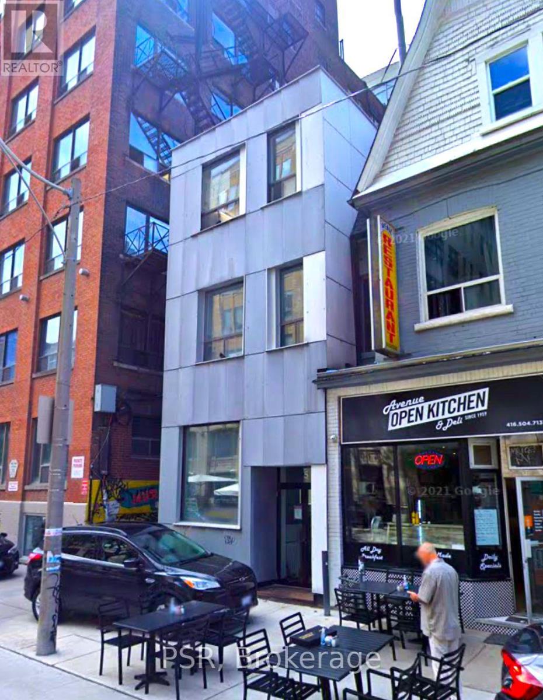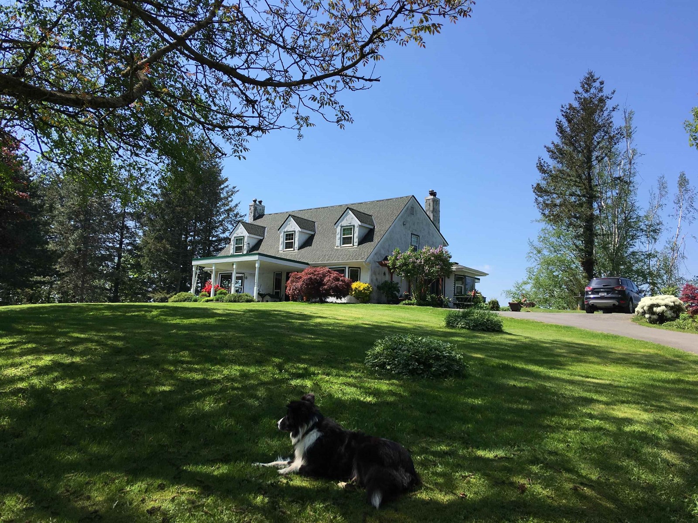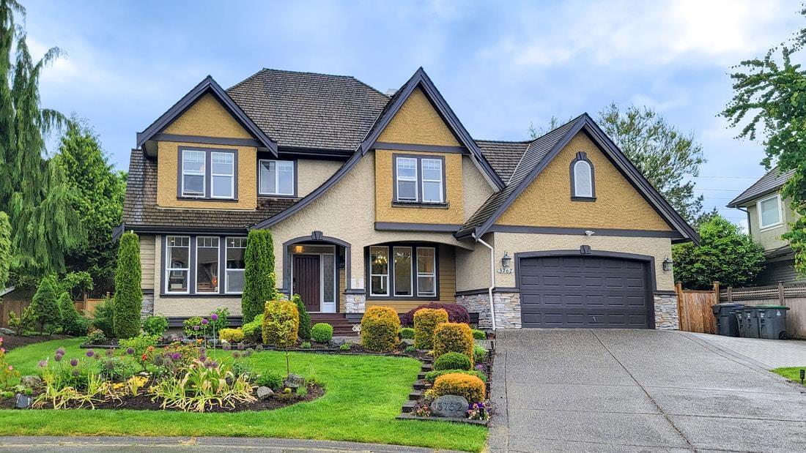136 Portland Street
Toronto, Ontario
9-unit multiplex in Mimico! Separate hydro meters (each unit pays own hydro except for unit 1A has hydro included in rent). Water and heat included in rent. Tenants pay own cable, television and phone. Lockers for each unit in basement. 2 coin-operated washing machines, 1 coin-operated dryer. Parking at rear of building. Walk to transit/GO, Sanremo, shopping & dining. Conveniently located minutes to schools, the lake, highways, both airports and downtown. (id:60626)
RE/MAX West Realty Inc.
4133 W 12th Avenue
Vancouver, British Columbia
Exceptional opportunity in prestigious Point Grey. This 33 x 122.15 ft lot sits on the high side of a quiet, tree-lined street and offers potential for stunning mountain and water views with redevelopment. The existing home is a classic fixer-upper-ideal to renovate, hold, or build new. R1-1 zoning allows for a custom single-family home or potential duplex (buyers to verify with City). Steps to West 10th shops, Jericho Beach, UBC, and top schools: Queen Elizabeth Elementary, Lord Byng Secondary, and Kitsilano Secondary (French Immersion). Rare offering with significant upside in a prime location. Call for more information. (id:60626)
Oakwyn Realty Ltd.
92 Churchill Avenue
Toronto, Ontario
Welcome to this custom-built, luxurious home where elegance meets everyday comfort. Designed to impress, this bright and spacious home features an open-concept layout with soaring 13 and 14-foot ceilings on the main floor and 9-foot ceilings upstairs. The upper level boasts 4 spacious bedrooms, each with its own private terrace and a convenient laundry room. Thoughtful details include coffered ceiling in the living room, heated floors in the upper-level bathrooms, and sleek epoxy flooring in the garage. The separate entrance leads to a beautifully finished 2-bedroom basement apartment with its own laundry and kitchen ideal for extended family or rental income. Step into your private backyard oasis, perfect for entertaining or relaxing in style. Unbeatable location just off Yonge Street, close to shops, restaurants, groceries, subway, movie theatre, and a short drive to Hwy 401. This is truly a dream home for families seeking style, space, and convenience. (id:60626)
RE/MAX Experts
8588 Armstrong Avenue
Burnaby, British Columbia
For more information, click the Brochure button. Beautiful custom built home in a very desirable, family oriented neighborhood (The Crest) of Burnaby. No expense was spared during the construction of this 3,982 square foot home sitting on a large 8,460 square foot lot (60x141). The home boasts 6 bedrooms and 5 full washrooms plus a powder room on the main floor. Access to public transit is mere steps from the front door with both elementary and secondary school on the same block (Armstrong Elementary & Cariboo Hill Secondary School). This central location is minutes from all amenities including community centres and shopping plazas. All measurements are approximate. (id:60626)
Easy List Realty
1379b Peterson Road
Hastings Highlands, Ontario
Opportunity Is Calling For Investors & Home Builders. 508 Acres Land Combined W/ 2 Adjacent Lands With A 2 Bdrms 1 Washroom Bungalow And A Huge Detached Garage For Sale. Use Your Imagine For Potential Possibilitites. Another 100+ Acres Crown Land Adjacent To The Property Without Access To Others. Literally Exclusive Use By The Owner. A Roger Tower Will Built On The Property Soon Which Will Bring In Some Income. Abundent Maple Trees Available For Maple Syrup Production. Mature Forest With 20+ Kilometers ATV Trails On The Property. The Whole Property Is Protected By Wired Fences. Hydro Connected. Drilled Well. Septic System. Starlink High Speed Internet. Vendor Take Back Mortgage Available. (id:60626)
RE/MAX Imperial Realty Inc.
666 Euclid Avenue
Toronto, Ontario
Location Location LocationOutstanding Annex Investment 3 Plex + 2 Unit , 666 Euclid Is Perfect For Discerning Tenants & Or Owner Occupied Investment Home. Three + 2 Suites, Numerous Upgrades Throughout, Three Tandem Car Parking, Great Revenue To Value Cap Rate, Expertly Maintained, Steps To Bloor Shops, University of Toronto, Restaurants, Transit & Parks. **High income generating properties**** Features Sheet, Floor Plans, Financials upon request *** (id:60626)
RE/MAX Atrium Home Realty
666 Euclid Avenue
Toronto, Ontario
Location Location LocationOutstanding Annex Investment 3 Plex + 2 Unit , 666 Euclid Is Perfect For Discerning Tenants & Or Owner Occupied Investment Home. Three + 2 Suites, Numerous Upgrades Throughout, Three Tandem Car Parking, Great Revenue To Value Cap Rate, Expertly Maintained, Steps To Bloor Shops, University of Toronto, Restaurants, Transit & Parks. **High income generating properties**** Please See Features Sheet, Floor Plans, Financials *** (id:60626)
RE/MAX Atrium Home Realty
5006 1151 W Georgia Street
Vancouver, British Columbia
Discover refined living in the heart of Coal Harbour. This striking residence in an iconic Arthur Erickson-designed tower offers panoramic 280-degree views of the ocean, North Shore mountains, downtown Vancouver, and beyond. The thoughtfully designed 2-bedroom, 3-bathroom home features a spacious layout, oversized balcony, radiant heated bathroom floors, marble and glass details, premium GAGGENAU appliances, and full air conditioning. Includes two side-by-side parking stalls and a storage locker. Steps from Vancouver´s finest restaurants, shops, and the waterfront-this is Coal Harbour living at its best. (id:60626)
Royal LePage Sussex
3757 Mossley Drive
Thames Centre, Ontario
A rare opportunity to own a piece of countryside close to major routes yet surrounded by tranquility! Build your dream home on this breathtaking 100 acres of property just 3.5 km from Highway 401! With 65 acres of workable farmland, complemented by bushland, three scenic stocked ponds, and a peaceful setting, this property is ideal for creating a private retreat or family estate. Enjoy wide-open spaces, natural beauty, and endless possibilities for personalizing your own slice of paradise. Whether you envision a modern farmhouse, a country estate, or a tranquil homestead, 3757 Mossley Drive offers the perfect canvas to bring your home to life. (id:60626)
Coldwell Banker Neumann Real Estate
5 Camden Street
Toronto, Ontario
Modern three-storey boutique office building with 3,616 SF of space located in a private corridor of Toronto's Fashion District. The building was designed and occupied by Teeple Architects, an award-winning architectural firm recognized for its design excellence. Located 200 metres from the Queen St. W./Spadina Ave. Ontario line station, and within a 5-minute walk to the King and Spadina intersection. (id:60626)
Psr
41313 Old Yale Road
Abbotsford, British Columbia
A countryside estate. Three westward facing benches of land on Vedder Mountain with spectacular views of Sumas Prairie and Sumas Mountain. The 21 acre property has a lovely two storey house, a barn and outbuildings, multiple fenced pastures, a mature orchard, and enjoys a natural artesian spring, as well as a drilled well. The best views are from the back porch of the Cape Cod style 4 bed, 2 bath home, with formal dining room, living room, upgraded kitchen and den. The house has gorgeous custom hardwood floors and a classic design that offers natural light throughout. The home is surrounded by an acre of lawn and gardens, and has a private driveway and carport. A rural paradise, yet only 20 minutes from Abbotsford or Chilliwack. Current zoning allows for subdivision into 2 - 10 acre lots (id:60626)
Sotheby's International Realty Canada
RE/MAX Nyda Realty Inc.
3762 159a Street
Surrey, British Columbia
Nestled in the prestigious Morgan Creek Golf Course community, this beautiful, warm, and cozy home sits on nearly 12, 000 square feet of land in one of the most sought-after neighborhoods. With its wide open views and private backyard, it offers a peaceful retreat perfect for relaxing or hosting intimate BBQS with family and friends. The home underwent significant upgrades in 2024, including a brand-new kitchen and powder room, along with a fresh coat of paint throughout the entire house-bringing a modern touch to its timeless charm. The spacious lot and recent upgrades make it move-in ready and perfect for families or anyone seeking a high-quality living experience. This is a rare opportunity to own a meticulously maintained home in the heart of Morgan Creek. Don't miss out! Call today! (id:60626)
Pacific Evergreen Realty Ltd.

