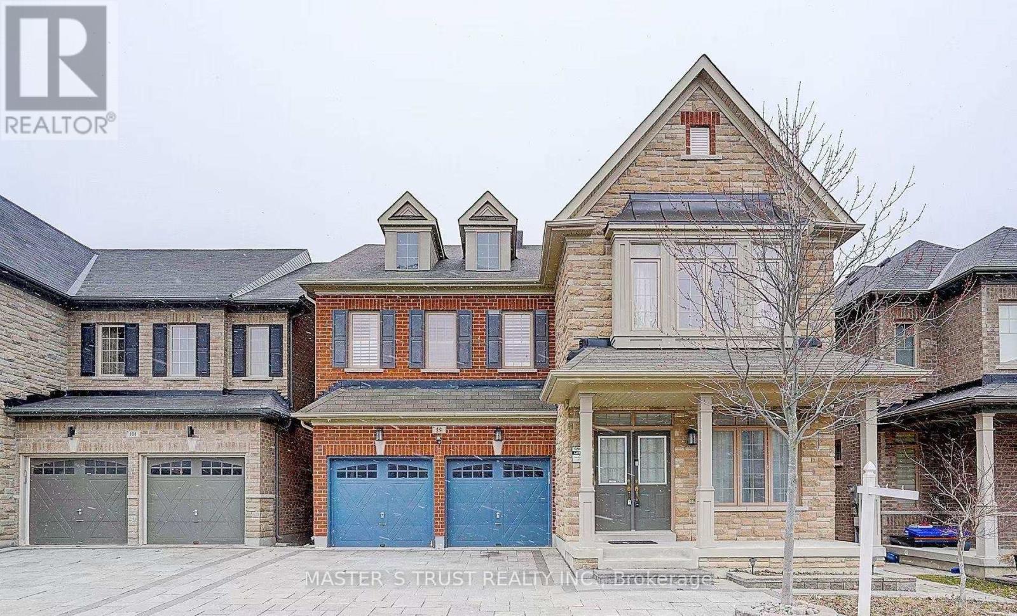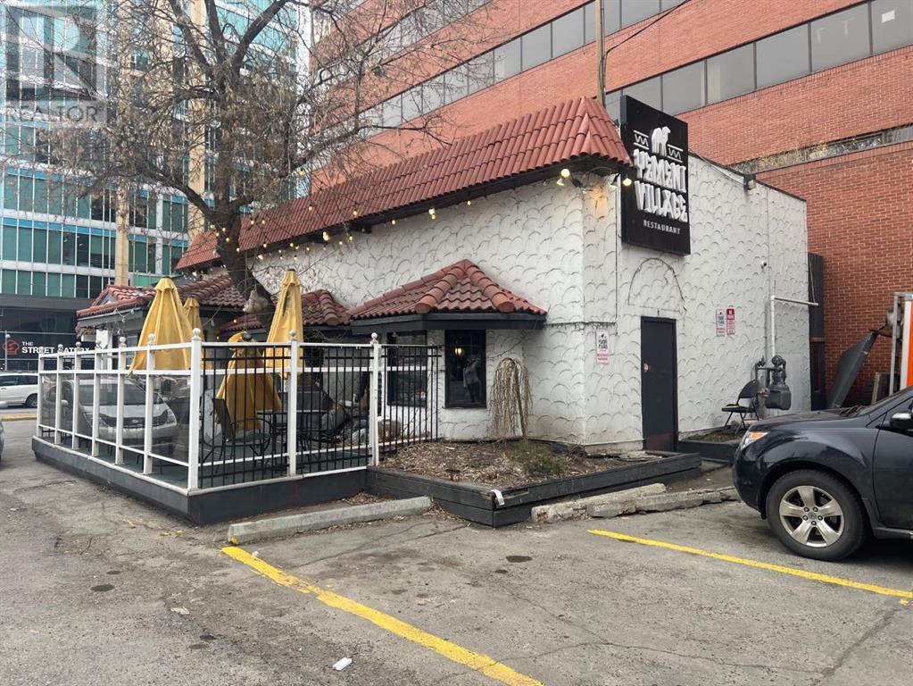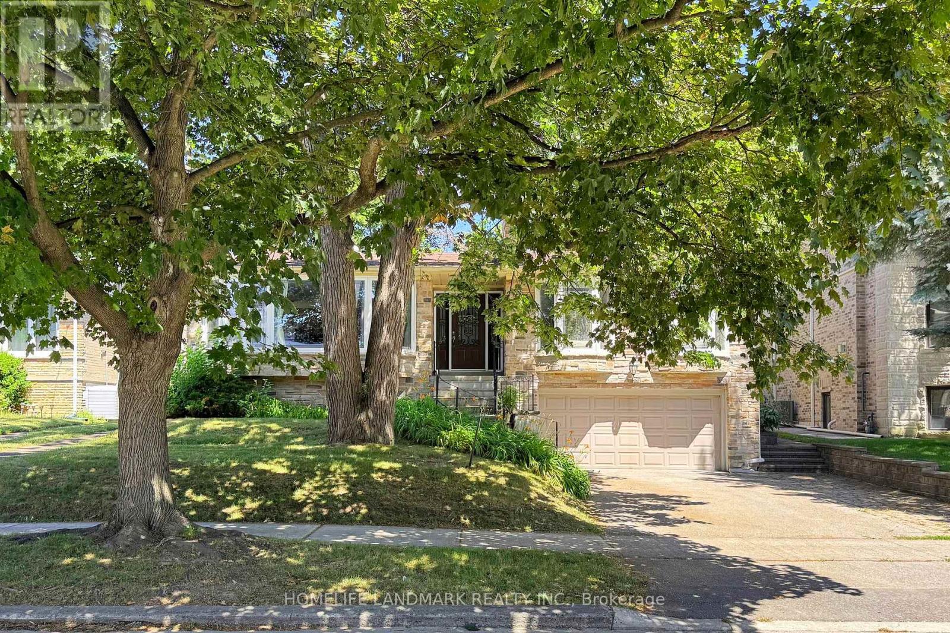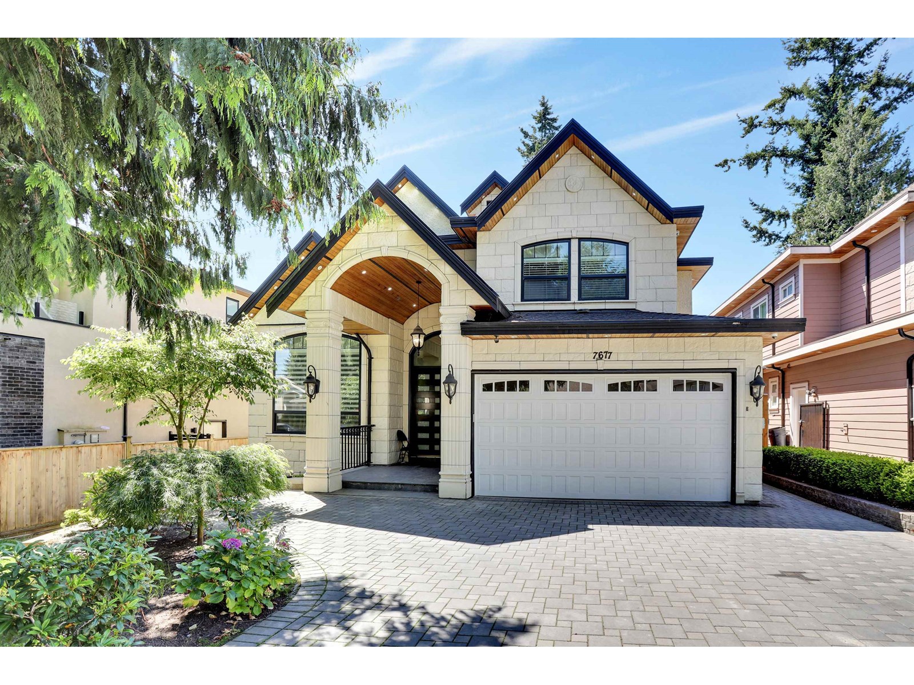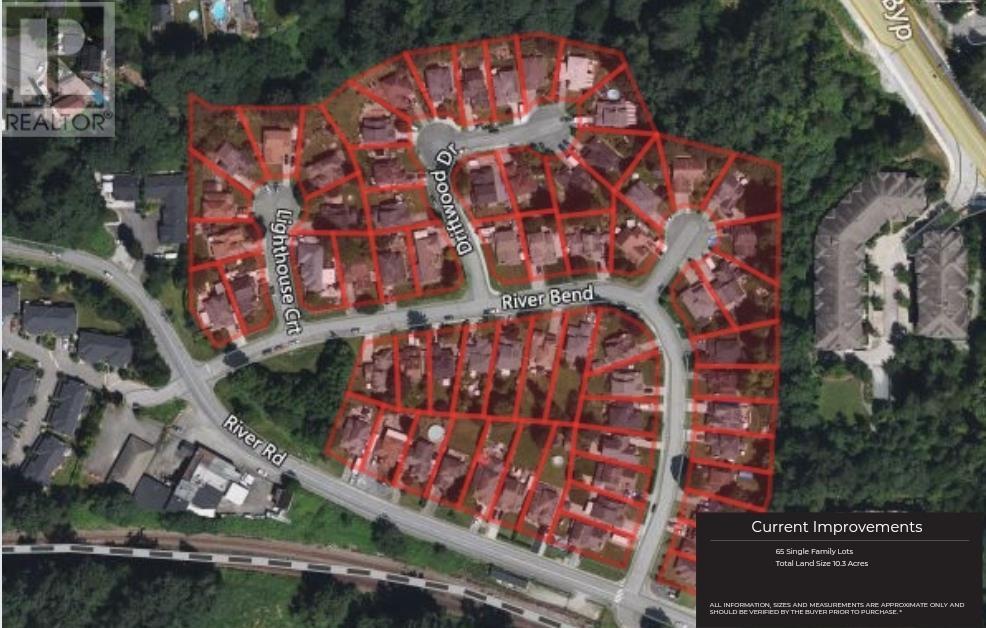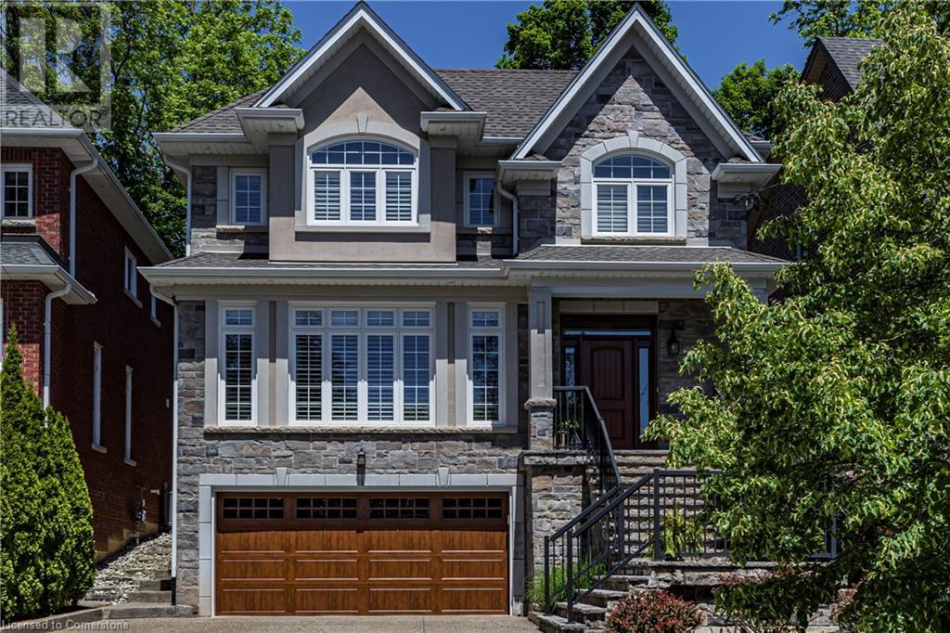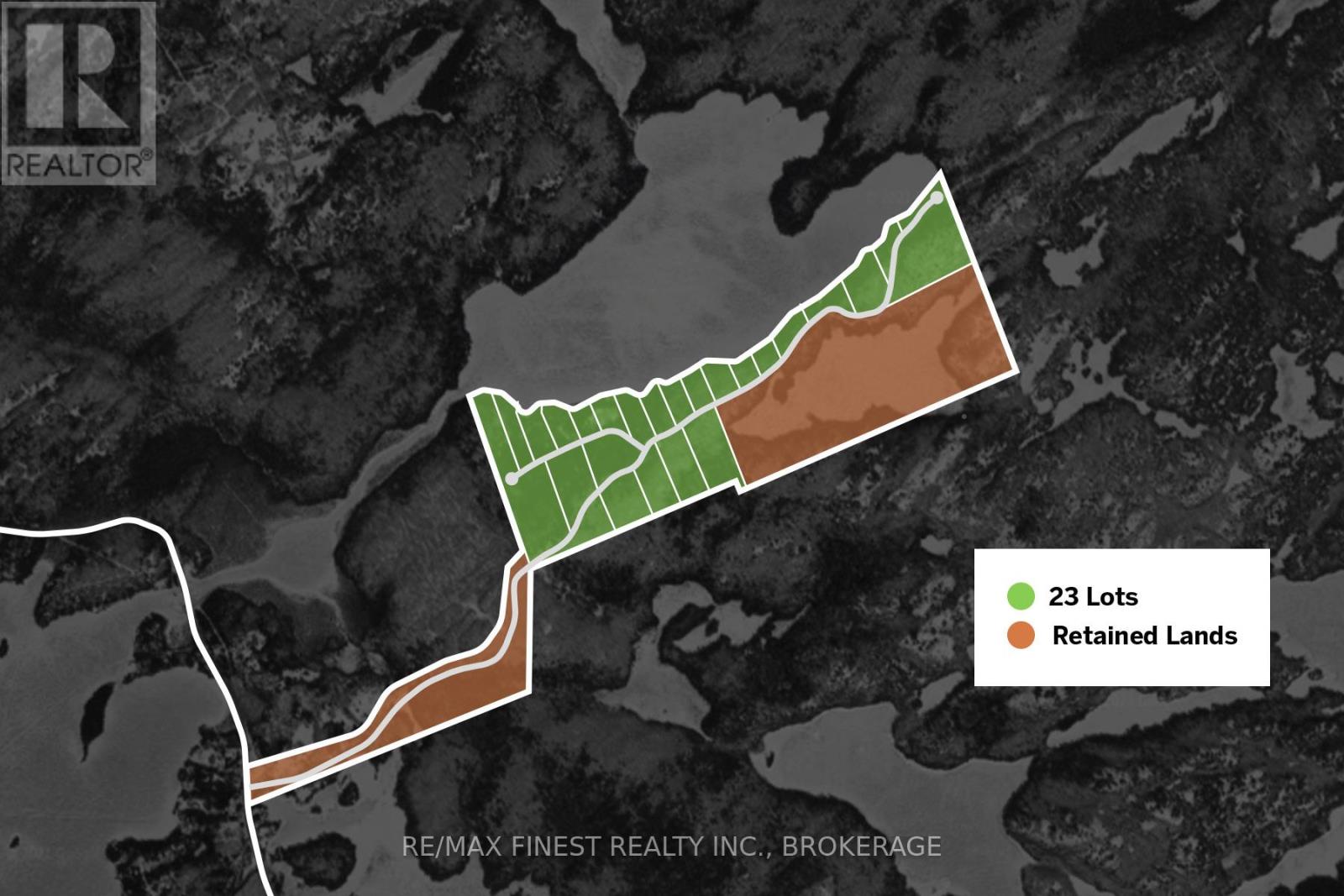9380 Emerald Drive
Whistler, British Columbia
This enchanting 4bed/3bath home is ideal for full time family living, or as a spacious weekend retreat.A secluded & quiet location in Emerald Estates, this home has been beautifully renovated to the highest standards & offers an open concept main floor living & dining area opening onto a fabulous gourmet kitchen complete with a 6burner Thermador gas range, walk-in pantry & granite counter tops.The living room with its vaulted ceilings & double french doors opens on to an expansive deck on a 10,500 sqft lot creating a feeling of light & air & seamless indoor/outdoor living in the summer, whilst the fireplace & wine fridge make for a cozy setting after a day on the slopes in winter!The quality of craftsmanship & the many clever features of this home are evident at every turn & include tasteful contemporary millwork throughout, in-floor heating, built-in sound system, hardwood floors, a huge third floor bunk room, an abundance of storage space, attractive media/family room, & a "secret passage" as an added bonus. (id:60626)
Macdonald Realty
99 Henry Bauer Avenue
Markham, Ontario
Rare "99" Upgraded Detached Home!This upgraded home features an open layout with 9' ceilings, hardwood floors, and a gourmet kitchen with granite counters. The 10' ceiling master has his-and-hers closets.Enjoy a long driveway (fits 5 cars), direct garage access, and a south-facing backyard.Steps to Pierre Elliott Trudeau High School, and walking distance to Beckett Farm PS, All Saints CES, parks, and shopping. (id:60626)
Master's Trust Realty Inc.
402 8 Street Sw
Calgary, Alberta
This is an ideal opportunity for a restaurant owner/user looking to purchase a retail building with land, and the Seller is willing to help finance a purchase with a 10% VTB. Currently home to a 1,530 restaurant, with 10 on-site parking stalls, on a prominent corner with two points of access. The building sits on land in the heart of Downtown Calgary in the path of development. Check out the city's plan to revitalize 8th Street and be part of a future high street. This 50' x 123' site is ideally situated within the commercial core mere steps from the Bow River Pathway network and right in the middle of the highly anticipated Eau Claire Plaza Development. An attractive destination for foot traffic, C-Train users, and vehicle access alike, with high visibility for marketing and 6,153 sf of unlimited potential. The CR20-C20/R20 zoning allows for a maximum FAR of 3, however this can be increased up to 20 based on a developer's ability to meet incentives set out by the city. With no maximum building height allowance, envision yourself creating the next memorable high-rise amongst our iconic skyline. You won't find a more perfect holding property than this. (id:60626)
Cir Realty
61 Whittaker Crescent
Toronto, Ontario
Elegant 4-Backsplit detached home in Prestigious Bayview Village. This beautifully maintained home, offering 2,522 sq. ft. above grade in the highly sought-after Bayview Village neighbourhood. This spacious home features stunning hardwood floors, crown molding, and pot lights throughout, creating a warm and inviting atmosphere. The bright and airy living and dining rooms are perfect for entertaining, highlighted by a large bay window that floods the space with natural light. The modern designer kitchen boasts stainless steel appliances, marble countertops, and a cozy breakfast area.The upper level features three generously sized bedrooms, including a primary suite with a private 4-piece ensuite. The ground floor offers two additional bedrooms with large windows and a family room with a walkout to the backyard, ideal for multi-generational living or hosting guests.The finished basement features a laundry area, a secondary kitchen, and a convenient walk-out access from the garage.Prime Location:7-minute walk to the subway and community center, Steps to Elkhorn P.S; In the top-ranked Earl Haig S.S district; Close to shopping centers, parks, and easy access to Highways 401 & 404. Don't miss this exceptional opportunity to own a versatile and charming home in one of Torontos most desirable neighbourhoods. (id:60626)
Homelife Landmark Realty Inc.
1404 Bath Road
Kingston, Ontario
Prime Location in the middle of the busy Bath Road Commercial Area. With 1.54 Acres. 3 Buildings On The Lot. Paved Lot With Fenced-In Yard In The Rear. Currently Vacant Property With So Many Permitted Use (Attached As Schedule). The Big Building is 2856 Sq. Ft. With Sales Office and Open Floor Space, Parts Room, 2 Bay Garage, 12' High & 2 Pc Bathroom. 2nd Building Is 1100 Sq. Ft. Sales Office and Open Showroom Space With Garage Door Access. 3rd Building has 2 Bay Doors For Repair Shop or Detailing Bay. (id:60626)
Spectrum Realty Services Inc.
7677 117 Street
Delta, British Columbia
Stunning Custom Built Home Located in Desirable Scottsdale Area in North Delta! This home features 8 bedrooms + 7 bathrooms. 3 minutes drive to HWY 99, walking distance to major transit route, Jarvis Elementary, McCloskey Elementary, Chalmers Elementary, North Delta Secondary School. Scottsdale Mall and Cineplex. This centrally located home features a 2 bedroom legal suite, along with the potential of a 1 bedroom unauthorized suite with full bathroom and in suite laundry. Spice kitchen, steam shower, jacuzzi, spacious garage, outdoor living, immense backyard space. Storage space, built in vacuum. 1 bedroom on the main floor with full bathroom. Truly a homeowners dream! (id:60626)
Nationwide Realty Corp.
11767 Driftwood Drive
Maple Ridge, British Columbia
Rare opportunity to develop a waterfront grand community plan in the historic Port Haney of Maple Ridge. This site is just over 10 acres and can be developed in several phases. This site is part of the new Transit Oriented Area Plan. The current TOA states up to 3 FSR & up to 8 storeys. A mix of medium density apartment residential, stacked townhouses & row townhouses. The price of raw land is $320 per sqft. Please contact listing agents for more information & a brochure. (id:60626)
Angell
7028 Westholme Rd
Westholme, British Columbia
Nestled away at the end of Westholme Road, this rare offering is part of the original Bellfield Farm Estate granted to Colonel Elliot by Queen Victoria. Situated on ~30.5 acres w/fertile land in the ALR, the property is an idyllic landscape w/rolling hills + meadows, views of Mts Richards, Sicker and Prevost. Original barn still stands with its old growth cedar posts awaiting restoration or reclamation. Abundant water resources available: 2 creeks + 2 wells. The sprawling 3 bed + den, 4 bath 5,183 sf rancher w/lower level walk-out was custom built in 1994 w/attention to detail and finishing. Lower level w/radiant heat, set up for additional family accommodation, can easily be converted to a separate unit. Multiple patios and a resort-style sunroom for enjoying the natural surroundings. O/S garage w/workshop, plenty of covered storage for equipment, machinery, your boat/RV. Owned by the same family for generations, this pastoral paradise is now ready for a new generation of stewardship. (id:60626)
Royal LePage Nanaimo Realty Ld
67 Alma Street
Dundas, Ontario
Discover this custom-built Neven home at the base of the Niagara Escarpment, where quality craftsmanship and high-end finishes meet unparalleled setting. Renowned builder Neven Homes spared no detail: gleaming marble floors flow beneath soaring 10-ft ceilings, and a dramatic wrought-iron staircase leads to the upper level. The great room, with custom wood-beamed ceilings and a two-sided stone fireplace, frames panoramic views of Sydenham Creek and adjacent conservation lands. The chef’s dream kitchen boasts pristine white quartz countertops, a generous island, stainless-steel accents, and top-tier gourmet appliances—plus a built-in dumbwaiter/elevator for effortless service. Upstairs, each spacious bedroom features a double ensuite, walk-in closet, and Paris-inspired bath, creating private retreats with ravine vistas. The fully finished lower level adds a bedroom, full bath, laundry facilities, and a Muskoka-inspired rec room for year-round enjoyment. A heated two-car garage completes this turnkey offering. Just steps to downtown Dundas, 67 Alma is a once-in-a-lifetime opportunity to own lasting quality and timeless luxury in a sought-after location. (id:60626)
Judy Marsales Real Estate Ltd.
5026 B Ardoch Road
Frontenac, Ontario
Ardoch Lake Development Opportunity 272 Acres with 6,500 Feet of Pristine Shoreline. A rare and exceptional opportunity to acquire 272 acres of unspoiled land with approximately 6,500 feet of shoreline on the crystal-clear, spring-fed waters of Ardoch Lake. This expansive property offers diverse natural features including mature maple sugar bush, level cedar-lined lakefront areas, and majestic stands of white pine, a true reflection of Ontario's natural beauty. Just in from the municipally maintained hard-surface road, this property offers both convenience and seclusion. It is ideal for investors, developers, or those seeking a legacy estate. Years of preparatory work have gone into a proposed 23-lot development, which includes15 waterfront lots and 8 interior lots. Several studies have already been completed, wells have been drilled, and the property is well on its way to full draft plan approval. With key infrastructure still to be completed including hydro service and internal road construction this is an outstanding opportunity for a buyer with development experience to bring a vision to life and realize significant return on investment. An existing rustic cabin at the waters edge provides a usable base of operations or a charming spot to retreat during project development. KEY HIGHLIGHTS: 272 acres with approximately 6,500 ft of lake frontage. Municipally maintained road access. Draft plan for 23-lot subdivision (15 waterfront, 8 interior). Completed studies and drilled wells. Hydro and internal road construction remaining. Ideal for private estate or development project. Existing cabin for use during development. Don't miss this once-in-a-lifetime chance to shape the future of a premier lakefront property in an area of high natural demand. (id:60626)
RE/MAX Finest Realty Inc.
43 Tremaine Terrace
Cobourg, Ontario
Discover refined waterfront living in this all-brick colonial, nestled on an exclusive street, where opportunities to purchase are rare. This beautifully updated 2 + 1 bed, 3 bath home is set in one of Cobourg's most coveted neighbourhoods & blends thoughtful renovations with executive functionality. From the stunning curb appeal to breathtaking views, prepare to be impressed. Inside, the expansive floor plan feats. 9ft ceilings on both levels, grand entry foyer with sight lines to the sun-filled family room & formal dining room, while a fully renovated kitchen w/ glass pocket doors feat. sleek quartz countertops modern appliances, including a b/i bar fridge, fridge, stove, microwave & dishwasher provides plenty of room to gather. Complete w/ a large centre island, servery, lakeside breakfast nook & access to the deck. Engineered hardwood floors run throughout creating a sophisticated flow. The primary bed overlooks the lake w/ ensuite privileges to the updated bath, while the 2nd bed overlooks the garden. Appreciate main floor laundry, w/i pantry & mudroom. The finished basement includes a spacious family room, 3rd bed, full bath in addition to a games area, storage & workshop under the stairs. An efficient ICF foundation provides year-round comfort with in-floor heating on both levels. Outside, find a stamped concrete driveway, and professional landscaping throughout. The backyard is a private oasis complete with a retractable awning over the updated deck perfect for entertaining, relaxing, or enjoying the evening lake breeze. Every inch of this home has been thoughtfully maintained and stylishly upgraded, offering a rare opportunity to enjoy an exceptional lifestyle near the water, in the heart of Cobourg. Enjoy morning sunrise & evening sunsets, a short stroll to Cobourg's Peace Park, the West Beach, marina, and downtown Cobourg -- truly the best of small-town living w/ quick access to the 401 & proximity to Northumberland Hills Hospital. (id:60626)
RE/MAX Hallmark First Group Realty Ltd.
406 Beach Dr
Oak Bay, British Columbia
One of the last building sites in South Oak Bay by the sea. Unobstructed forever ocean views over McNeil Bay to the south and west. This level corner property offers over 87 feet of frontage on Beach Drive and over 85 Ft on St. Patrick with a total area of 7,893 Sq. Ft. (id:60626)
Newport Realty Ltd.


