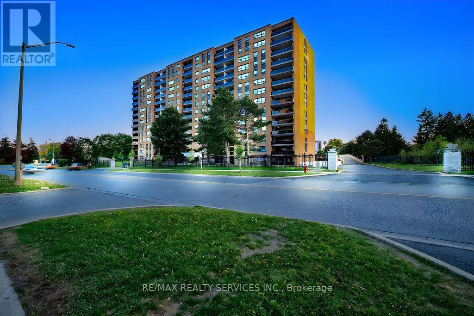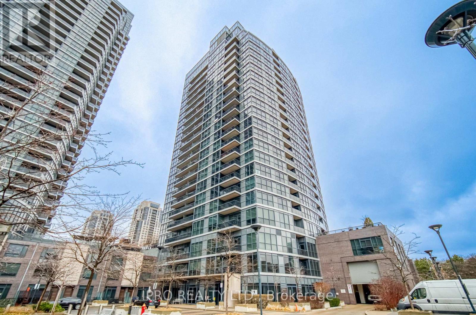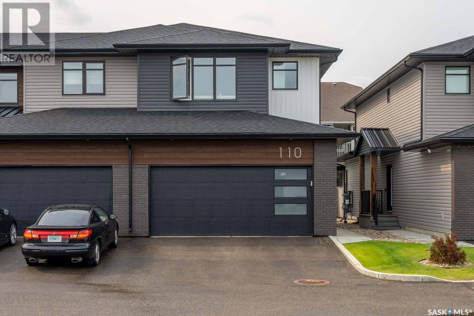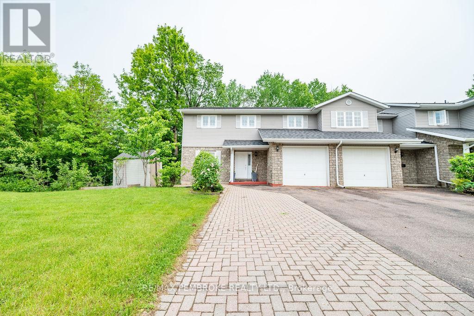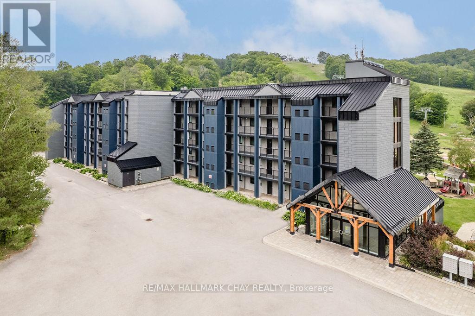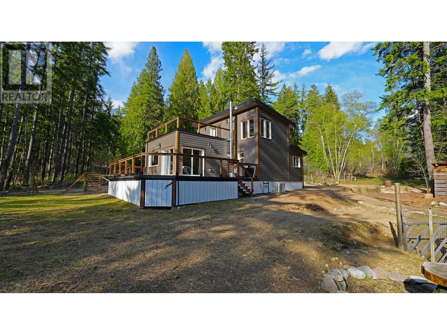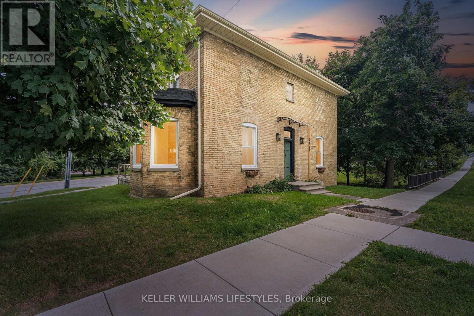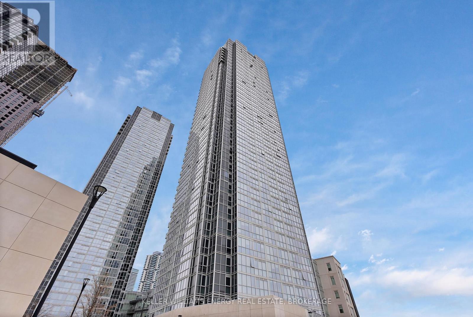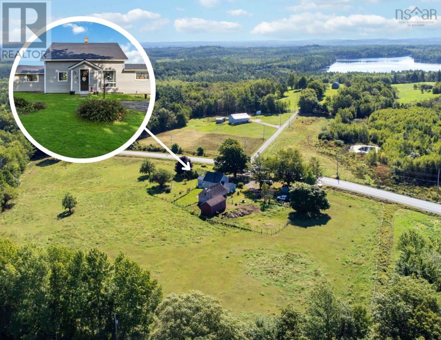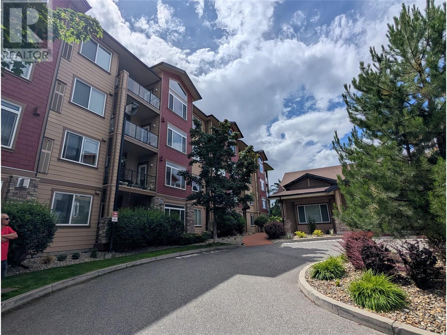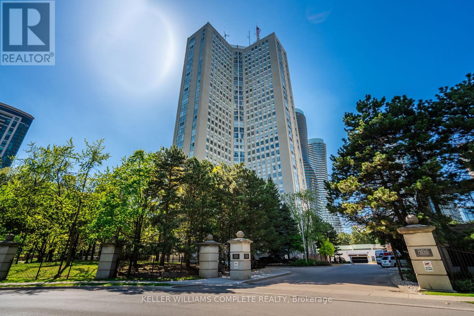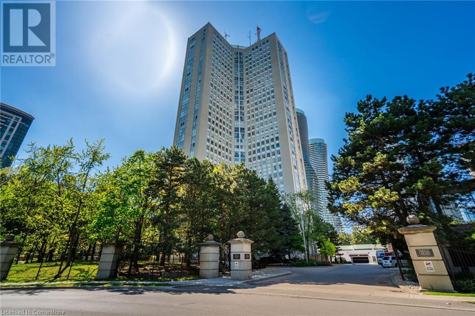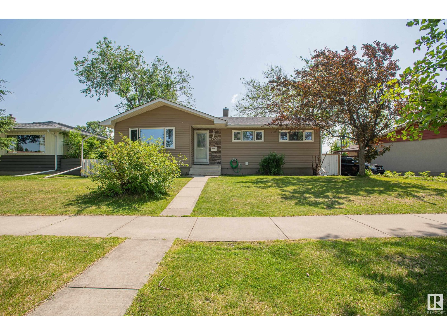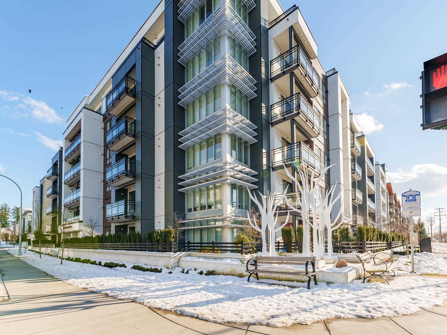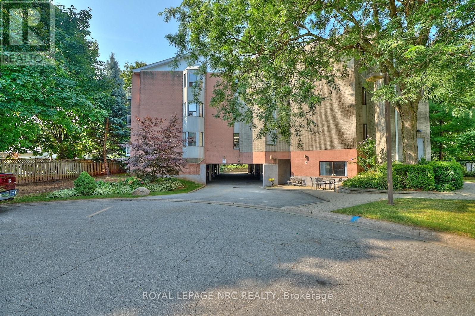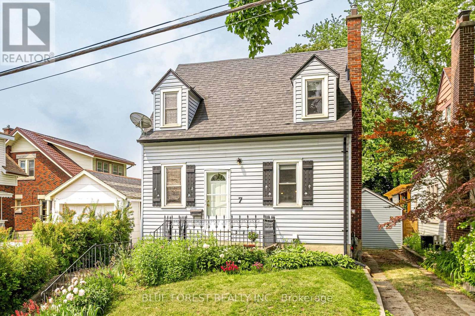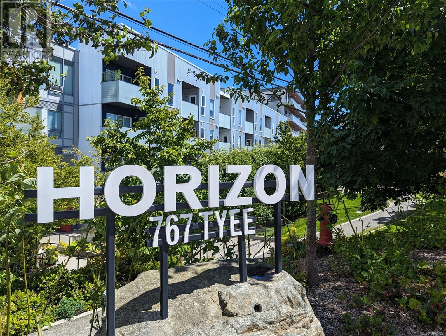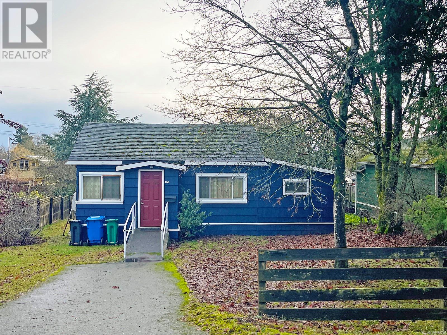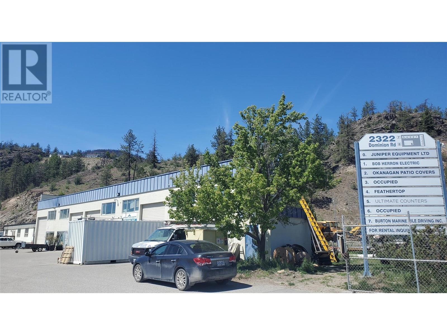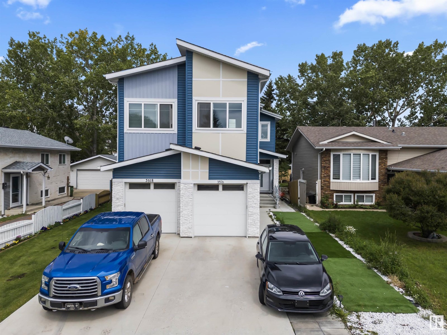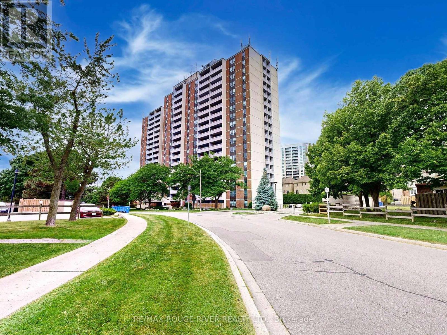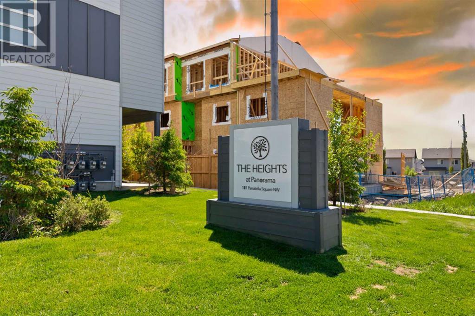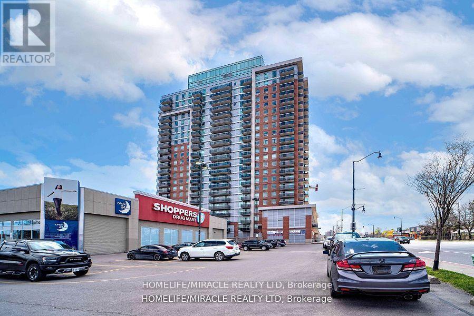1121 - 86 Dundas Street
Mississauga, Ontario
Stunning 1-Bedroom + Den Condo with 2 Full Baths ARTFORM Condos in Mississauga This spacious 1-bedroom + den condo offers 659 sqft of stylish living space plus an additional 94 sqft of den area, perfect for an office, kids' room, or guest suite. Enjoy breathtaking views of the river/stream through floor-to-ceiling windows, and revel in the luxurious high-end finishes throughout. Key features include: Master Bedroom with 3-piece ensuite Large Den ideal for multiple uses9' Ceilings providing an open, airy feel Two Full Bathrooms Parking & Locker included Part of the highly regarded ARTFORM Condos development by award-winning developer Emblem, this building is centrally located just steps from the new Cooksville LRT Station, making commuting a breeze. You'll also be minutes away from Square One, Celebration Square, Sheridan College, and major highways (QEW & Hwy 403). (id:60626)
Royal LePage Flower City Realty
714 - 4 Lisa Street
Brampton, Ontario
Welcome to this bright and spacious carpet-free 2-bedroom condo located in one of Bramptons most desirable communities. This well-maintained unit features a large eat-in kitchen, an open-concept layout, and a huge private balcony with stunning views of the CN Tower and Downtown Toronto. With an ensuite locker for added storage and 1 underground parking space, this home offers both comfort and practicality. The low maintenance fee includes heat, hydro, air conditioning, water, and balcony maintenancewith only cable and taxes as additional costs. Residents enjoy a wide range of amenities including a gym, indoor swimming pool, party halls, tennis court, and a kids play area. Perfectly located just minutes from Bramalea City Centre, Chinguacousy Park, Hwy 410, and Bramalea GO Station, this condo delivers exceptional value, lifestyle, and accessibilityideal for first-time buyers, investors, or anyone looking to simplify without compromising on quality. (id:60626)
RE/MAX Realty Services Inc.
2008 - 1 Valhalla Inn Road
Toronto, Ontario
Spacious, Meticulously Maintained One Bedroom Condo. Open Concept Living Space With Walkout To Balcony. Many Upgrades: Tile Floor, Pot lights, Chandelier, Wall Features, Bedroom Builtin Shelves.. Gorgeous Unobstructed North View With 9 Foot Ceilings. Lots Of Natural Light With Floor To Ceiling Window. Excellent Location. Step To Ttc & Short Ride To Kipling Station. CloseTo All Amenities Including Shopping, Schools, Transit, Highways And Parks. (id:60626)
Ipro Realty Ltd.
541 Luci Court
Thunder Bay, Ontario
Step inside the expansive main floor, boasting approximately 1,800 sq. ft. of open-concept design. Here, you'll find two versatile rooms featuring exquisite maple hardwood floors and a fully renovated 2-piece bathroom, lower level features five generous rooms await your creativity—ideal for offices, meeting spaces, or collaborative work environments. The added kitchenette enhances the utility of this space, while an easily accessible 3-piece bathroom ensures comfort for your staff and guests alike. Fenced yard and storage shed. Handicap accessible with elevator and walk in shower. (id:60626)
Streetcity Realty Inc.
110 3121 Green Bank Road
Regina, Saskatchewan
Experience upscale living in this stunning former show home executive-style townhouse condo, located in the sought-after Oak Bay Condo development of Northridge. The Beach Rock model offers an impressive 1,517 sq. ft. of thoughtfully designed living space, highlighted by a bright and spacious main floor with 9 ft ceilings and an open-concept layout combining the kitchen, living, and dining areas. The kitchen is a true showstopper, boasting full-height custom cabinetry, a large island with eat-up bar, stainless steel appliances including a gas range, a sleek tile backsplash, granite undermount sink, walk-in pantry, and stylish modern lighting. The living and dining area is bathed in natural light and features an upgraded electric fireplace and garden door access to the private back patio. Also on the main floor is a chic 2-piece bathroom and direct entry to the insulated, finished double garage. Upstairs, the luxurious primary bedroom offers a massive walk-in closet and a spa-inspired 5-piece ensuite with dual sinks. Two additional bedrooms, a full 4-piece bathroom, and a convenient laundry room complete the second level. Finished with premium modern materials and high-end fixtures throughout, this home includes extras such as a garburator and humidifier. Ideal for those seeking luxury, comfort, and low-maintenance living—this remarkable home is not to be missed! (id:60626)
Exp Realty
7 Vermont Meadows
Petawawa, Ontario
Welcome to 7 Vermont Meadows, a beautifully appointed two-story home in the heart of Petawawa. This charming residence offers a warm, functional layout featuring main floor laundry, a convenient powder room, and open living spaces perfect for family life or entertaining. The bright kitchen and dining area flow seamlessly to a two-tiered deck where you can relax and listen to the soothing sounds of the Petawawa Rapids.Upstairs, the spacious primary bedroom includes a walk-in closet and a luxurious ensuite with a soaker tub ideal for unwinding at the end of the day. Two additional large bedrooms and a flexible area provides plenty of space for a home office, playroom, or quiet retreat.The walk-out basement adds potential for future living space or recreation, while direct garage access through the home ensures year-round convenience.Located in the vibrant town of Petawawa, this home offers access to scenic trails, waterfront parks, top schools, and a strong sense of community. With year-round outdoor activities and events, Petawawa is the perfect place to call home. 7 Vermont Meadows delivers space, comfort, and the beauty of natureright at your doorstep. Garage measurement 5.5 x 3.3 meters. There is plumping for a central vacuum. (id:60626)
RE/MAX Pembroke Realty Ltd.
307 - 80 Horseshoe Boulevard
Oro-Medonte, Ontario
Welcome to Unit 307 at Slopeside Condos, nestled in the heart of Horseshoe Valley Resort! This haven is your gateway to all-season delight, from thrilling skiing, snowboarding, and snowshoeing in winter, to invigorating golfing, mountain biking, and hiking in the warmer months. The open-concept living space includes a modern kitchen, adorned with stainless steel appliances, a built-in microwave, and quartz countertops, stands ready to fulfill your culinary desires. After an adventure-packed day, cozy up by the fireplace, letting its warmth caress your senses. Wake up to the expansive primary bedroom, which features a walk-out to the balcony. Designed with inclusivity in mind, this unit is wheelchair accessible, showcasing extra-wide doors in the primary suite and an intelligently designed ensuite. Another generously sized bedroom, a spacious den, and a second modern bathroom ensure ample living space. Convenience meets functionality with an in-unit washer/dryer combo. Indulge in the condominium's lavish amenities, encompassing access to the Horseshoe gym, sauna, and both indoor and outdoor pools, Horseshoe Lake and Beach. Ample parking adds to the ease of living. Just minutes away lies the town of Craighurst, offering essentials like a grocery store, gas station, pharmacy, and restaurants. Barrie and Orillia are a short 20-minute drive, while the GTA is accessible within an hour's distance. For an extra touch of indulgence, the famed VETTA spa is a mere 4 minutes away, promising relaxation beyond compare. This is your chance to relish the distinctive luxuries of Horseshoe Resort, where each day presents a new adventure and each evening, a serene embrace of comfort. (id:60626)
RE/MAX Hallmark Chay Realty
3600 Borrow Pit Road
Robson, British Columbia
Escape to your own private sanctuary with this exceptional off-grid acreage nestled in the mountains above the pristine Arrow Lakes. Set across two separately titled lots, this rare offering spans over 10 acres of unspoiled natural beauty ideal for those seeking peace, privacy, and a sustainable lifestyle. Enjoy breathtaking panoramic views of the lake and surrounding peaks, all from the comfort of your mountain home. Thoughtfully designed for year-round off-grid living, the home is powered by a reliable and easy-to-use solar system, with minimal maintenance required. It supports all the comforts of town living, including air conditioning, regular household appliances, and even a deep freezer so you won't have to sacrifice convenience for self-sufficiency. A private water source further enhances your independence and peace of mind. The expansive land provides ample space for gardening, recreation, or additional development. Towering trees, abundant wildlife, and the soothing sounds of nature create a truly serene environment. Come experience it for yourself today! (id:60626)
Exp Realty
811 Alberni Street
Moosomin, Saskatchewan
This home has been very well maintained and loved by its owners, as is evident from the moment you arrive. Situated on a rare 110 x 195’ lot, it’s just shy of a half acre. The expansive lot gives space for plenty of mature trees, garden space, two sheds, and a 20 x 36 RV shed. The home was built in 2002, offering 1304 square feet of living space on the main floor. There is a 26 x 36 double attached garage with in floor heat. A built in workshop room is the ideal set up for the handyman or hobbyist. Come on in to the large entrance off the garage. You will find the main floor laundry/two piece bath to your right and a large closet. To the left is the bright kitchen with an abundance of cabinets and an island. The corner window above the sink is a beautiful feature. A large dining space is next with plenty of natural light flooding in. The living room is a perfect size and has a beautiful vaulted ceiling and unique windows. Down the hall is the main bath and three great bedrooms including the primary bedroom. It has a unique bay on the north end of the home and double closets. The basement is partially finished and has in floor heat. There is a large bonus room that can be finished the way you want, a den, three piece bath, utility room, a bedroom and space for a large family room. Ideal for gardeners, the cold room has some shelving and lots of space to store your canning. Outside, you’ll enjoy the patio and oodles of plants and perennials. There is so much space and privacy in this yard! Contact your agent to view this one of a kind property!... As per the Seller’s direction, all offers will be presented on 2025-07-11 at 12:12 AM (id:60626)
RE/MAX Blue Chip Realty
41 Broadway Street
Lambton Shores, Ontario
Blending timeless charm with modern sophistication, this beautifully updated home is a rare find in todays market. Featuring three spacious bedroomsincluding a stunning primary suite with a walk-in closet and spa-like ensuitethis residence offers both comfort and style. Two additional well-designed bathrooms enhance the homes functionality, while the open-concept main floor is anchored by a showstopping new kitchen. Designed to impress, the kitchen showcases sleek black cabinetry, warm butcher block countertops, and elegant gold hardware, delivering a perfect balance of contemporary flair and industrial edge. Situated on a generous corner lot and just minutes from shopping, dining, and top-rated schools, this fully renovated home offers the luxury of modern living without the premium price tag of new construction. (id:60626)
Keller Williams Lifestyles
9216 82 St
Fort Saskatchewan, Alberta
Visit the Listing Brokerage (and/or listing REALTOR®) website to obtain additional information. Welcome to 9216 82nd St, a renovated 4-bed, 3-bath home in Fort Saskatchewan’s Pineview. Move-in ready, with modern upgrades and plenty of charm. Curb appeal shines with lush landscaping and large windows flooding the open-concept main floor with light. The sleek kitchen has dark cabinetry, stainless appliances, tile backsplash, and island with beverage fridge. Hardwood floors, gas fireplace with shiplap, and a bright living area create warmth. Upstairs, three bedrooms, including a primary with two-piece ensuite and walk-in closet. Downstairs, a fourth bedroom and convenient two-piece bath. Outside, a landscaped yard, sprinkler system, heated double garage, and RV parking impress. An unfinished basement provides storage and future potential. Parks, schools, and Dow Centennial Center are within walking distance. Asking $485,000.00 (id:60626)
Honestdoor Inc
12212 151 Av Nw
Edmonton, Alberta
This upgraded bi-level blends timeless mid-century design with modern comfort. The dramatic vaulted ceilings and skylight flood the main floor with natural light, giving the living and dining areas an airy, inviting feel. Hardwood, tile, upgraded broadloom, and a stone-faced fireplace add warmth and character throughout. The kitchen is a standout with granite counters, soft-close stained cabinetry, and upgraded appliances. Triple-pane windows and neutral paint complement the wide trim and baseboards. Upstairs features three bedrooms, including a rare 4-piece ensuite for this era, plus another full bath. The finished basement offers a spacious family room, extra bedroom, laundry, and newer carpets. Outside, enjoy a beautiful yard, fenced with a large deck, ideal for entertaining. The insulated double garage with floor drain and direct basement access adds everyday convenience. Located close to schools, shopping, parks, and amenities, this home balances style and practicality in a great neighborhood. (id:60626)
Maxwell Progressive
306 - 18 Graydon Hall Drive
Toronto, Ontario
Tridel Community In North York by the Don Ravine System. Immaculate 1 Bedroom Suite With W/I Closet. Bright space, traditional layout with Granite Counter tops and Stainless Steel Appliances. Unit is in fantastic condition!! Comes with One Parking Spot and One Storage Locker. Rogers High Speed Unlimited Internet is included in the Maintenance Fee! This is a very well managed property with 24 hr Concierge, Exercise Room, Guest Suites, Party Room, and Theater. Hwy 404 & 401, TTC buses & Don Mills Subway Station just minutes away. Fairview Mall & Shops On Don Mills nearby Offering A Host Of Restaurants, Entertainment & Shops. (id:60626)
Future Group Realty Services Ltd.
461 Stonegate Way Nw
Airdrie, Alberta
Move-in ready and available for immediate possession, this immaculate 4-level split offers over 1,880 sq ft of developed living space and has just undergone nearly $10,000 in low-maintenance landscaping renovations. Freshly painted throughout and backing directly onto greenspace, the west-facing backyard provides exceptional privacy and is the perfect spot to enjoy long summer days in the sun. This turnkey 4-bedroom, 3-full-bath home features a welcoming front porch and a single attached garage. Inside, the main level showcases a vaulted ceiling, a spacious living room, and a large kitchen with ample cabinetry, a built-in pantry, an island with extra seating, and a generous dining area that overlooks the third level. Upstairs, you’ll find a primary bedroom that easily accommodates a king-size suite, complete with a walk-in closet and 4-piece ensuite, along with a second bedroom and an additional 4-piece bathroom. The third level features a bright family room with a cozy gas fireplace, a third bedroom, and another full bathroom. The fourth level includes a fourth bedroom, a versatile flex area with a wet bar setup including a full-size refrigerator and cabinets, laundry and utility room, and a massive crawl space for additional storage. The beautifully upgraded exterior includes a large deck, perfect for enjoying west-facing sunshine and scenic views of the adjacent greenspace and pathway system. A rare find that offers both comfort and convenience! (id:60626)
Exp Realty
705 St Mary Street
Esterhazy, Saskatchewan
Excellent location for a growing family with this NEW Esterhazy listing located at 705 St. Mary Street. This 1344 sq ft Bi Level style home offers 5 bedrooms 3 full bathrooms, a double attached garage and a large fully fenced back yard living space. The main floor living space is an open concept kitchen/dining and living room with custom cabinets, stainless steel appliances in the kitchen and a cozy natural gas fireplace in the living room area with large windows. The master bedroom has a large walk in closet and a 4 piece ensuite. 2 additional bedrooms and the master bathroom complete the main floor. The basement offers a recreational area, 2 addiotional bedrooms, 4 piece bathroom, utility/laundry area and an additional bonus area that can be utilized as second kitchen/bar area. The high 9 ft ceilings and large windows are a great feature to the basement area. The outdoor living space includes a hot tub, 2 deck areas, gazebo and firepit. Call today to view. (id:60626)
Royal LePage Martin Liberty (Sask) Realty
219 - 2908 Highway 7
Vaughan, Ontario
Welcome to your dream condo at Nord Condos, where luxury meets functionality in the highly desired Vaughan Metropolitan Centre. *MOST PRACTICAL KITCHEN LAYOUT* Natural light floods the entire condo, enhancing its bright and airy atmosphere, thanks to the expansive 10-foot ceilings a *RARE* feature found only on the second floor. This stunning 1-bedroom plus den unit offers a versatile layout, boasting a den spacious enough to serve as a second bedroom, complete with a closet, desk space, and enough room for a bed. Step into the heart of the home, a sleek and modern kitchen designed for both style and practicality. Ample counter space on elegant quartz countertops invites you to indulge your culinary passions, while stainless steel appliances add a touch of sophistication to the space. Whether you're entertaining guests or enjoying a quiet evening in, the spaciousness of this unit ensures comfort and relaxation.Convenience is key in this prime location, with easy access to Viva Transit, the subway, and major highways (400/401/407). Proximity to Niagara University, York University, schools, shopping centers, and a plethora of entertainment and dining options make this condo the epitome of urban living. Included with the condo are an underground parking spot and a locker, offering both security and convenience. Don't miss your chance to own this exceptional property that combines luxury, functionality, and an unbeatable location. Experience the epitome of modern condominium living at Nord Condos. (id:60626)
Keller Williams Energy Real Estate
220 330 Dogwood St
Parksville, British Columbia
New Price! Welcome to Shoreline Estates, one of Parksville’s most desirable oceanfront communities. This ground-level condo offers 1,469 square feet of thoughtfully designed living space, right in the heart of Parksville. The open-concept layout is bright and inviting, with natural light flowing through the spacious living area. The primary bedroom features a generous ensuite and a walk-in closet for added comfort. Enjoy the convenience of being just moments from downtown Parksville, the scenic boardwalk, Community Park, and the stunning Parksville Beach—everything you need is right at your doorstep. The home also includes a separate storage room and a detached single-car garage for extra functionality. Take advantage of direct beach access from the clubhouse and experience the beauty of coastal living, complete with views of marine wildlife. Discover the relaxed lifestyle of Vancouver Island in this exceptional seaside community. (id:60626)
460 Realty Inc. (Na)
18 Wild Rose Lane
Ingonish, Nova Scotia
A rare opportunity to own a beachfront property on the prized North Bay Beach in Ingonish. Located on one of the most sought-after stretches of shoreline, 18 Wild Rose Lane is a cherished family cottage that has been lovingly cared for and enjoyed for generations. This property offers endless beach days and captivating views of the coast and out to Middle Head Peninsula. The original section features two bedrooms, a full bath, kitchen, and a cozy main-floor living room. A later addition expanded the home with a full unfinished basement and an upper level that includes a large second living area, plus the primary bedroom and a beautifully updated ensuite bath. Step outside to enjoy two levels of ocean-facing decking, perfect for relaxing or entertaining while soaking in the breathtaking surroundings. The lot offers a backyard for play or parking, and is serviced by a drilled well and septic. Accessed via a shared laneway, this property is private and also features reinforced shoreline protection for added peace of mind. Whether youre looking for a seasonal retreat or a special place to bring family and friends, this unique beach property is a rare find and not to be missed. (id:60626)
RE/MAX Park Place Inc.
707 13618 100 Avenue
Surrey, British Columbia
Now is the time to own and move in by the end of summer! Bright 2 bedroom, 2 full bath NE corner unit at Infinity by Concord Pacific featuring 766 sqft of interior space. Floor-to-ceiling windows flood the home with natural light, showcasing the open layout and laminate flooring throughout. The kitchen features granite counters and ample storage, perfect for daily living or entertaining. Enjoy fresh air on your private balcony overlooking the quiet rotunda, away from main roads. Amenities include concierge and a newly upgraded fitness centre. Unbeatable location just steps to King George SkyTrain, Holland Park, Central City Shopping Centre, and SFU Surrey Campus. 1 secure parking. 2 Pets allowed (cats and/or dogs) and Rentals allowed. OPEN HOUSE Sat Aug 2nd, 2:00-4:00pm (id:60626)
Macdonald Realty
750 Highway 210
Waterloo, Nova Scotia
Resting on over 5 acres, this beautifully renovated 3-bedroom, 3-bath home perfectly blends modern luxury with charming historical character. The heart of the home is the spacious open-concept kitchen and dining area, featuring sleek cabinetry, stainless steel appliances, and patio doors that make indoor-outdoor dining a breeze. The expansive living room is designed for comfort, offering multiple seating areas including a cozy nook ideal for curling up by the fire, a large entertainment space, and a charming reading corner. The primary suite is a true retreat, complete with a private patio, a spacious walk-in closet, and a modern 3-piece ensuite featuring a walk-in shower. The main level also offers a unique laundry nook and an additional full bath, adding to the convenience of single-level living. Upstairs, you'll find two additional bedrooms, a convenient half-bath, and a generous landing that could easily serve as a secondary living space or home office. Outside, enjoy your fully fenced yard where established gardens and beautiful shrubbery are ready to bloom and offer wonderful curb appeal. The property also includes a 12.5 x 18 garage and two spacious barns, offering ample space for storage, hobbies, or future livestock. With both a drilled and a dug well on-site, you'll have an ample water supply. Significant recent upgrades ensure peace of mind, including a new metal roof, updated plumbing and electrical with 200-amp service, and the installation of a generator panel. Rich in history, this home once served as a community hub, acting as a voting station a nod to its deep-rooted past. With peekaboo views of St. Georges Lake this picturesque property offers the perfect blend of rural tranquility and modern convenience. Whether you dream of a quiet setting to relax in, gardening, or simply enjoying peaceful country living, this home is not to be missed! (id:60626)
Royal LePage Atlantic (Mahone Bay)
2532 Shoreline Drive Unit# 118
Lake Country, British Columbia
Spacious ground level suite with unique design features. Kitchen with outside window, oversized concrete deck. updated with cork flooring, Split 2 bedroom plan with 2 baths, heated tiled floors, deluxe u-shaped kitchen. Secured heated parking, outside locker, excellent amenity building. (id:60626)
Royal LePage Kelowna
2013 30 Avenue
Nanton, Alberta
OPEN HOUSE – SATURDAY, AUGUST 2ND | 12PM–2PM This Is What Retirement Living Should Look Like Minimize your costs, your stress, and maximize your lifestyle with the Westview 55+ Villas in Nanton. These highly sought-after, thoughtfully crafted single-level villas feature 2 bedrooms, 2 bathrooms, and a design focused on energy efficiency, quality craftsmanship, and low-maintenance living in a peaceful, welcoming community.Inside, enjoy tray ceilings, no-slip flooring, accessible features, and an advanced in-floor heating system that provides consistent, quiet, and clean warmth throughout the home and garage. A fully enclosed sunroom lets you enjoy the outdoors year-round.Step into your own backyard oasis a beautifully landscaped retreat with a private gazebo, ideal for relaxing or entertaining.Supported by a homeowners association (not a condo) that covers snow removal and lawn mowing, you’ll also have access to a private shared park with walking paths, trees, benches, and a community gazebo.With 1,338 sq ft and a double garage, now is the time to downsize without compromise.Located just 35 minutes south of Calgary, Nanton offers fresh local food, full professional services including a Doctors office with lab services, and a vibrant, engaged community.Westview Villas: Where comfort, security, and lifestyle come together. (id:60626)
RE/MAX First
2302 - 3650 Kaneff Crescent
Mississauga, Ontario
Experience urban living at its finest in this condo unit located on the 23rd floor of Place IV, the most grand of all the Square One condominiums within the well-planned Kaneff community, at the center of it all! This 1,315 sqft carpet-free unit offers breathtaking city views and an abundance of natural light. The living room, dining room and kitchen with breakfast area provide the perfect space for entertaining and daily living. The layout includes a large primary bedroom with walk-in closet and a 3-piece ensuite, plus a versatile den space and a main 4-piece bathroom. This unit also includes in-suite laundry, plenty of storage and 1 underground parking space. Residents enjoy top-notch amenities including concierge in the lobby, guest suites, an indoor swimming pool, sauna, gym, party/game room, squash and tennis courts, beautifully landscaped outdoor gardens and all utilities are included in the condo fees! Just steps away from Square One Shopping Centre and minutes from the Mississauga Living Arts Centre and Celebration Square, everything you need is within reach! (id:60626)
Keller Williams Complete Realty
3650 Kaneff Crescent Unit# 2302
Mississauga, Ontario
Experience urban living at its finest in this condo unit located on the 23rd floor of Place IV, the most grand of all the Square One condominiums within the well-planned Kaneff community, at the center of it all! This 1,315 sqft carpet-free unit offers breathtaking city views and an abundance of natural light. The living room, dining room and kitchen with breakfast area provide the perfect space for entertaining and daily living. The layout includes a large primary bedroom with walk-in closet and a 3-piece ensuite, plus a versatile den space and a main 4-piece bathroom. This unit also includes in-suite laundry, plenty of storage and 1 underground parking space. Residents enjoy top-notch amenities including concierge in the lobby, guest suites, an indoor swimming pool, sauna, gym, party/game room, squash and tennis courts, beautifully landscaped outdoor gardens and all utilities are included in the condo fees! Just steps away from Square One Shopping Centre and minutes from the Mississauga Living Arts Centre and Celebration Square, everything you need is within reach! (id:60626)
Keller Williams Complete Realty
8803 160 St Nw
Edmonton, Alberta
Charming. Spacious. Move-In Ready — Discover Life in Meadowlark Park. Welcome to your next chapter in the heart of Meadowlark Park, where quiet streets and mature trees set the scene for this beautifully updated, air-conditioned bungalow offering nearly 2,300 sq. ft. of total living space. Step inside and feel instantly at home. The main floor features a bright, open layout with brand new flooring in the living room, a cozy space that flows naturally into the adjoining dining area. The renovated kitchen offers modern cabinetry, updated appliances( Refrigerator/2023)Enjoy three spacious bedrooms on the main level, including a primary suite with private 2-piece ensuite, and a 4-piece main bathroom, ideal for growing families or downsizers alike. The fully finished basement adds tremendous flexibility with a massive rec room, two additional bedrooms, a 3-piece bathroom with stand-up shower, and a large laundry/storage room. Outside, the fully fenced backyard features lovely garden beds. (id:60626)
Initia Real Estate
2440 Old Okanagan Highway Unit# 527
Westbank, British Columbia
Welcome to this modern 2-bedroom, 2-bathroom modular home in the desirable Sierras Mobile Home Park in Shannon Lake. Built in 2018, this 1,488 sq ft home features a contemporary design with patio doors in both the living and dining rooms, offering breathtaking lake views and ample natural light onto the covered deck with a gas hook-up for your BBQ—all perfect for relaxation or entertainment. The spacious, well-appointed kitchen boasts a large island, a premium WOLF gas cooktop, and a built-in oven—ideal for any culinary enthusiast. With additional windows thoughtfully placed in the dining area and primary ensuite, this home embraces sunlight, enhancing its bright and welcoming atmosphere. Enjoy the sleek laminate flooring throughout, along with the convenience of two parking spots on the driveway. The fenced property also includes an attached storage shed to meet your organizational needs. Ready for quick possession, you can move in and enjoy this charming home without delay. Nestled in a quiet cul-de-sac within the coveted Shannon Lake neighborhood, you'll find yourself moments from excellent shopping options and a nearby golf course. This prime, central location offers an ideal blend of tranquility and accessibility to all amenities. Schedule your viewing today and discover the comfort and charm of this delightful property! (id:60626)
Royal LePage Kelowna
A507 20838 78b Avenue
Langley, British Columbia
Luxury living in the heart of Willoughby Heights. Community Garden, Private Putting Green, and fully equipped movie theatre with lounge in the Avondale room makes this a condo with EXTRAS. Steps to shopping/Superstore, schools, public transit, walking trails and incredible restaurants. Modern and practical design. High quality plank floors, black matte hardware throughout, stainless steel appliances and trendy mosaic tiles are standard in the Hudson & Singer A! ALL BREEDS OF DOGS WELCOME! Washer and dryer, spacious parking stall (for the handicapped) and a storage locker. (id:60626)
Sutton Group Seafair Realty
124 Savanna Street Ne
Calgary, Alberta
Step into comfort and convenience with this 2022-built executive townhome, nestled in the vibrant and growing community of Savanna in Saddle Ridge. Spanning three spacious levels, this 4-bedroom, 2.5-bath home blends modern design with everyday functionality—ideal for families, professionals, or investors.The main floor features an open-concept layout with wide-plank flooring, 9-foot ceilings, pot lights, and a sun-drenched west-facing living area that flows effortlessly into a sleek kitchen. Enjoy quartz countertops, ceiling-high cabinets, stainless steel appliances, a generous island, and a pantry. A balcony, half-bath, and mudroom add style and practicality.Upstairs, the primary suite offers a walk-in closet and an ensuite 4-piece bathroom. Two additional bedrooms share a full 4-piece bath—perfect for kids or guests—while side-by-side laundry and an oversized linen closet maximize convenience.The ground floor bedroom offers flexibility as a guest room, office, or workout space, flooded with natural light. The heated double attached garage includes extra storage space for seasonal gear or tools.Enjoy low condo fees and an unbeatable location - steps from Savanna Bazaar, groceries, schools, parks, and transit, including Saddletown LRT. With quick access to Stoney Trail, Metis Trail, and Airport Trail, commuting is a breeze.This is more than a home - It's a lifestyle. (id:60626)
Exp Realty
201 - 5 Niagara Street
Grimsby, Ontario
Once in a lifetime opportunity. Rarely available massive corner condo unit for sale in the centre of Grimsby. This unit is over 1195 square feet, making it perfect for family gatherings, large get-togethers, or any occasion. This condo has an open-concept design with limitless potential. Walk into a spatious family room and dining room, connected to a third bonus room with a private balcony for relaxation. A large primary bedroom with beautiful bay windows and a walk-in-closet with ample storage. A 4 piece bathroom, guest bedroom, and laundry room are conveniently located inside the home. Kitchen includes all appliances as well, this home is move-in ready! Situated 3 minutes from the QEW and 2 minutes from grocery stores, the geographical location is perfect. Public schools, churches, dentists, pharmacies, home improvement stores, gas stations, and shopping centres are all within walking distance. Low condo fee of $462 monthly includes water, maintenance of yard, snow removal, and roof! This is an all electric unit meaning no expensive gas bills in the winter and the building is very well insulated. This home is nestled in between Lake Ontario and the escarpment, surrounded by trees. Peace and tranquility awaits! (id:60626)
Royal LePage NRC Realty
421032 Rr#15
Rural Ponoka County, Alberta
Just Over 11 Acres with Stunning Lake Views – Zoned AG!This charming 1-bedroom home, with an additional small bedroom or den, is set on just over 11 acres of gently sloping land overlooking beautiful Gull Lake. Zoned AG, the property offers exceptional potential for a variety of uses—whether you're looking for a peaceful retreat, hobby farm, or simply the freedom that comes with owning agricultural land.Originally a senior show home, the house was relocated to this acreage in 1997 and is ideally perched near the west end of the property to maximize the lake view. From the wrap-around deck to the east-facing windows in the open-concept kitchen, dining, and living area, the scenery is truly front and center.Recent renovations are nearly complete, and the sellers are open to negotiating the final touches. They’re also willing to include most of the furniture and possibly even the two 20-foot sea cans, adding valuable storage options.The growing lakeside community of Gull Lake offers so much to enjoy year-round, from boating and fishing in the summer to skiing and snowmobiling in the winter. Restaurants, entertainment, and a golf course are all close by. You're just minutes from the town of Rimbey, which offers a full range of amenities, and only 45 minutes to Red Deer for bigger shopping trips and services.Acreages of this size with AG zoning and such an incredible lake view are hard to come by. Whether you want to relax on the deck and take in the scenery or explore the many possibilities this land has to offer, this property is truly a special find. (id:60626)
Cir Realty
7 Balmoral Avenue
London East, Ontario
If you have been searching for charm & character, with a budget in mind, welcome to 7 Balmoral Ave, located in the Carling Heights neighbourhood, literally a stone's throw from Old North. This 2 plus 1 bedroom, 2 bathroom home is loaded with the charm & character indicative of an Old North home, and although the perfect size for first time buyers, still offering generous spacious principal rooms and loads of storage with over 1200 total finished square feet of living space. A main floor den is located just off the front entrance. It is currently the music room, but could also easily be an office or den. The main floor features a great floor plan offering an open concept feel with the living room, open to the dining area. Both rooms boast beautifully finished hardwood floors, large baseboard trim, and the beautiful bracket windows typical in homes with original, old-school character. The generously sized kitchen has been freshly painted, and a dishwasher was just recently installed (2022). Finishing off the main floor is a lovely, modern 2-piece powder room that was added in 2021. The upper level includes 2 bedrooms and a 4-piece bathroom. The primary bedroom is large enough for a king bed and also features a walk-in closet. The upstairs hardwood floor was uncovered and refinished in 2020. The lower level has a finished 3rd bedroom, perfect for a recreation room, family room or kids' play area if preferred, and has large windows so it is light-filled. Outside, you will find a fully fenced-in yard and patio area that abounds with mature landscaping and flowers. The garage space is currently being used for storage, but could be converted back to a drive-in garage by adding a garage door. Other updates include A/C (2024), privacy fence (2024). This move-in-ready home is perfect for a young family or professional with proximity to parks, schools, shopping, restaurants, coffee shops, bowling, public transportation and more! (id:60626)
Blue Forest Realty Inc.
414 767 Tyee Rd
Victoria, British Columbia
Enjoy urban living at its finest in this well-appointed and modern design one-bedroom condo! Situated within the Railyards development, one of the most desirable waterfront communities in Victoria! This east (water) facing unit offers comfort, style, and convenience thanks to an open-concept floor plan maximizing space and natural light. Features include large windows, in-suite laundry, fully equipped kitchen with stainless steel appliances, quartz countertops, eating island and sleek cabinetry. Private balcony with views of the surrounding area, providing a personal outdoor retreat, ideal for your BBQ. Secure underground parking, separate storage, bike room, kayak storage, and a roof top patio for entertaining. No rental restrictions, pets allowed and the remainder of the 2/5/10 warranty. Easy access to the waterfront for recreational activities like kayaking, paddleboarding, biking and walking along the waterway. Proximity to downtown Victoria and the E&N trail. Shopping and dining nearby! (id:60626)
Sutton Group West Coast Realty
486 Wakesiah Ave
Nanaimo, British Columbia
Located directly across from the University, this is a great little starter home or rental income property with loads of potential. Set on a generously sized lot with convenient laneway access, the property offers easy entry to the rear yard—ideal for multiple parking spots, outdoor entertaining, a children’s play area, pets, or future additions. This is a smart choice for first-time buyers, investors, or anyone looking for an affordable entry point into the market with room to grow. The home provides a comfortable and livable space as is, with strong revenue potential and excellent upside for future development opportunities, including the possibility of a lane-accessed carriage house (subject to local approvals). The location couldn’t be better—just steps from University Village Mall and right on a major bus route, offering quick access to shopping, dining, and transit. A rare find at this price point, offering flexibility, functionality, and a solid path toward long-term value. Showings are available Fridays and Saturdays from 1:00 PM to 3:00 PM by appointment only. Contact us today to schedule your private viewing. OR Purchase with the adjacent property 474 Wakesiah MLS #1007812 for future development such as student housing or condo project. All measurements and other data must be verified if deemed important. (id:60626)
Sutton Group-West Coast Realty (Nan)
162 Heritage Place W
Lethbridge, Alberta
Welcome to the home you've been waiting for!This beautiful Heritage Place bungalow is perfectly situated just steps from the coulees and offers stunning views of the iconic High-Level Bridge. Nestled on a quiet cul-de-sac off the main drive, this spacious 5-bedroom, 3-bathroom home offers comfort, functionality, and outdoor lifestyle right at your doorstep.The main floor features three bedrooms, two full bathrooms, and convenient main floor laundry. The fully developed basement includes two additional bedrooms, another full bathroom, and a large family room with a cozy fireplace—perfect for entertaining, relaxing, or creating your ideal workout space.Large windows throughout both levels flood the home with natural light and provide picturesque views of the beautifully landscaped backyard. Enjoy multiple outdoor seating areas, including a charming front porch and a covered back deck—ideal for year-round enjoyment.The attached double garage with built-in shelving offers ample storage, while the extended driveway provides plenty of off-street parking, including space for a trailer.Whether you love biking the trails, enjoying scenic views, or simply need room for your growing family, this home checks all the boxes! (id:60626)
RE/MAX Real Estate - Lethbridge
1035 Lanark Boulevard Se
Airdrie, Alberta
Welcome home! This beautifully Maintained 3 bedroom, 2.5 Bathroom home is conveniently located in Airdrie's easily accessible South East community of Lanark just one block west of the Lanark Landing Pump Track and the Lanark community Gardens and one block east of Kings Heights outdoor hockey rink and soccer field with quick Access to 40th ave and highway 2. Beautifully designed with functionality in mind. Built by Airdrie's local long standing multiple award winning McKee Homes this one will impress with its Bright open floor plan including a wonderful bright inviting living room leading to the modern style kitchen featuring beautiful cabinetry with generous cabinet space complimented by Stainless steel appliances, a large pantry, a dining area and a half bath leading out to the private wood fenced backyard and detached double garage. Upstairs you will find 2 bedrooms, a 4 piece bathroom and the large primary with its own private 4 piece ensuite and walk-in closet. The basement is open and unspoiled and ready for your future development plan with rough-in plumbing for a future bathroom . Close to schools, parks, shopping, dining and recreational facility, You won't want to miss out on this one! Schedule your viewing appointment today. (id:60626)
RE/MAX Irealty Innovations
58 Lakeside Terrace Unit# 712
Barrie, Ontario
A Phenomenal Opportunity To Experience Lakeside Living & The Convenience Of City Life In ThisSpecious963 Sq/Ft. Bright Open Concept Corner Unit, South/East Facing W/ Over $40K In Premium Upgrades.Amenities Includes Rooftop Terrace & Lounge W/Bbq, Party Room W/Pool Table, Pet Spa & Guest Suite.Walking Distance To Retail Shopping,Restaurants,Hospital,Georgian College & Hwy 400,Lake, Park,Public Transit & Medical Clinic. *SOME PHOTOS VIRTUALLY STAGED* (id:60626)
RE/MAX Crosstown Realty Inc. Brokerage
505 - 68 Abell Street
Toronto, Ontario
Luxurious Epic On Triangle Park Condo In A Trendy Queen West Neighbourhood. Airy, Bright, South-Facing Courtyard View 1 Bedroom Plus Versatile Den With Large Closet That Could Be Used As Guest Room. Includes 1 Parking & 1 Locker ($40K Value). Fresh New Paint. This Building Is Loaded With Amenities, Incl Visitor Parking, Guest Suite, Rooftop Terrace BBQ. A Short Walk to Street Car, Drake Hotel, Parks, Shops, Restaurants & Bars. This Unit Offers Compelling Value With Location Hard To Beat. (id:60626)
Homelife New World Realty Inc.
712 - 58 Lakeside Terrace
Barrie, Ontario
A Phenomenal Opportunity To Experience Lakeside Living & The Convenience Of City Life In This Specious963 Sq/Ft. Bright Open Concept Corner Unit, South/East Facing W/ Over $40K In Premium Upgrades.Amenities Includes Rooftop Terrace & Lounge W/Bbq, Party Room W/Pool Table, Pet Spa & Guest Suite.Walking Distance To Retail Shopping,Restaurants,Hospital,Georgian College & Hwy 400,Lake, Park, PublicTransit & Medical Clinic. *SOME PHOTOS VIRTUALLY STAGED* (id:60626)
RE/MAX Crosstown Realty Inc.
31015 Twp 832
Rural Clear Hills County, Alberta
161 Acres of Prime Farmland with Wildlife & Farmstead – A Rare Opportunity!Welcome to a remarkable opportunity to own 161 acres of land that offers the perfect blend of productivity, natural beauty, and rural charm. Located in a serene setting, this property features approximately 80 acres of highly farmable land, ideal for crops or pasture, while the remaining acres encompass a picturesque yard site complete with a ponds and family recreational camping area complete with 30 feet deep dugout and dock. Property Highlights: • Total Acreage: 161 acres • Farmable Land: approximately 80 acres – fertile and ready for planting • Yard Site & Natural Features: many out buildings including a heated workshop with carport, a single garage with wood floor with an enclosed lean to, older barn, sheds, cat house, dugouts, trails creating a peaceful and private retreat bThe Homestead:The property includes a clean 4 bedroom, 1-bathroom farmhouse, offering a cozy and functional living space with bright open kitchen and pantry. While it maintains its rustic charm, it can be renovated to suit your personal style. Additional buildings and amenities include: • a wood floor garage – perfect for year-round use • Storage sheds • Fire pit area to relax and enjoy the tranquil surroundingsThe yard site is exceptionally beautiful, with mature trees and sweeping views that create a welcoming and peaceful environment. Whether you’re looking to expand your farming operation, build your dream country estate, or invest in land with agricultural and recreational value, this property offers endless potential.Bonus Feature:Whether you’re a farmer, investor, or nature enthusiast, this unique parcel offers unmatched versatility and value. With abundant wildlife, stunning scenery, and productive land, it’s more than just a property—it’s a lifestyle.Don’t miss out on this rare find—contact us today to schedule a viewing! (id:60626)
Sutton Group Grande Prairie Professionals
2322 Dominion Road
West Kelowna, British Columbia
Great solid little strata units (24' x 44') for a small business or toy storage usage. Conveniently located off Hwy 97 S, up Dominion Rd off Byland Rd. 14' x 12' overhead doors access warehouse areas with small mezzanine above front office areas. A small and simple strata complex of only 5 units, #2 & #3 available here - collect them all! (id:60626)
Nai Commercial Okanagan Ltd.
137 Wellington Street
Mitchell, Ontario
Welcome to this WARM and INVITING ALL-BRICK BEAUTY ... perfect for those looking to enjoy SMALL TOWN CHARM with SPACE to grow. Nestled just a few blocks from Mitchell’s vibrant downtown, this 4 bedroom, 2 bathroom home offers exceptional value and comfort. Step inside to find a bright, open-concept main living space with natural wood floors, beautiful trim, and a spacious kitchen complete with an island and breakfast bar. The main floor boasts a large, updated bathroom with walk-in shower and convenient laundry setup, while the second floor features four generously sized bedrooms and a stylish full bathroom with a relaxing soaker tub and oversized linen closet. Enjoy the outdoors with multiple deck options—whether you’re entertaining on the private side deck or relaxing under the rear covered porch. The fully fenced backyard is ideal for pets and children alike, and the expansive driveway means there's room for everyone to park. Other highlights include main floor laundry, a cozy enclosed front porch perfect for storage or a reading nook, and a full basement with gas furnace and walkout to the yard. Located in the heart of Mitchell—where friendly neighbours, excellent schools, a nearby rec centre, and scenic walking trails along the Thames River await—this cheerful home is move-in ready and full of opportunity to make it your own. (id:60626)
Royal LePage Wolle Realty
85 Church Street
Liverpool, Nova Scotia
Welcome to this beautifully restored century home, where timeless character meets modern comfort. This property offers the perfect blend of old-world charm and contemporary updates, making it an ideal choice for families or anyone seeking an inviting living space. As you step inside, you'll immediately notice the gleaming hardwood floors that flow throughout the main level. The home boasts two distinct living areasperfect for both relaxation and entertaininga large formal dining room, and an updated kitchen with new appliances, sink and countertops. Conveniently located on the main floor are a full bathroom and a laundry area for added practicality. One of the standout features of this home is the cozy wood stove, which not only provides efficient heating during the winter months but also adds a beautiful ambiance to the main level. The owners have taken care to improve energy efficiency throughout the home, including the addition of extra insulation to keep heating costs low. Upstairs, youll find three generously sized bedrooms, a second full bathroom, and a spacious walk-in closet. This home has undergone numerous upgrades in recent years, including new windows, doors and roof shingles, updated bathrooms and interior improvements along with extensive exterior work including landscaping and new fencing which has created a serene private backyard oasis. The outdoor space is perfect for relaxing, gardening, or entertaining! In addition to the main property, a second parcel of land includes a fully wired two/three car garageperfect for a workshop, vehicle storage, or hobby space. This home is within easy walking distance to everything the town has to offer, including modern schools, hospital, the Astor Theatre, Queens Place Emera Centre, Liverpool Track & Field and other Main St. amenities such as restaurants and shops. Multiple beaches are within a 5-10 minute drive. Dont miss your chance to call this stunning property home. (id:60626)
Exit Realty Inter Lake Liverpool
3516 33 Ave Nw Nw
Edmonton, Alberta
**Stunning Half Duplex in Bissett – 1,451 Sq Ft of Modern Luxury!** This beautifully designed half duplex in Bissett offers exceptional finishes and an unbeatable location near 34 Ave & 34 Street. Perfect for families, it’s just steps away from two schools, two daycares, and public transit. The main floor features a modern open-concept layout with a spacious living area, dining room, and a sleek kitchen with glossy white cabinets. Upstairs, you’ll find a bonus room, two well-sized bedrooms with a shared bathroom, and a master suite with a walk-in closet and private ensuite. Plus, the laundry room is conveniently located on the second floor. Some of the upgrades include open foyer with metal spindle railing, beautiful backsplash, upgrades lighting, insulated attached garage. The fully finished basement with separate side entry includes a bedroom, full bath, stacked laundry and second kitchen. A/C beats the heat in summers. Best of all NO COMMON WALL BETWEEN EACH SIDE OF THE DUPLEX! A MUST SEE property. (id:60626)
Royal LePage Arteam Realty
503 - 1210 Radom Street
Pickering, Ontario
Welcome to Unit 503 at 1210 Radom Street. A rarely offered 3-bedroom, 2-bathroom end unit just minutes from the scenic shores of Frenchman's Bay. This bright, well-maintained condo offers over 1,200 sq. ft. of functional living space, perfect for growing families, first-time buyers, or downsizers seeking extra room and convenience. Enjoy a large north-facing balcony with plenty of natural light, ideal for your morning coffee or evening unwind. The spacious open-concept layout features generous living and dining areas, an updated eat-in kitchen, and ample storage throughout. Additional highlights include in-suite laundry, an ensuite locker, underground parking, and all-inclusive maintenance fees that cover heat, hydro, and water. The primary bedroom features a 2-piece ensuite and large closet.Located in a well-managed, family-friendly building just steps to Pickering GO Station, Frenchman's Bay Marina, Restaurants, Waterfront Trail, parks, top schools, and shopping at Pickering Town Centre. Easy access to the 401 makes commuting a breeze. A fantastic opportunity to enjoy comfort, space, and value in one of Pickerings most sought-after communities. Matterport and Video Tours attached to the listing. (id:60626)
RE/MAX Rouge River Realty Ltd.
538 Fortosky Terrace
Saskatoon, Saskatchewan
Welcome to Rohit Homes in Parkridge, a true functional masterpiece! Our DALLAS model single family home offers 1,661 sqft of luxury living. This brilliant design offers a very practical kitchen layout, complete with quartz countertops, walk through pantry, a great living room, perfect for entertaining and a 2-piece powder room. On the 2nd floor you will find 3 spacious bedrooms with a walk-in closet off of the primary bedroom, 2 full bathrooms, second floor laundry room with extra storage, bonus room/flex room, and oversized windows giving the home an abundance of natural light. This property features a front double attached garage (19x22), fully landscaped front yard and a double concrete driveway. This gorgeous single family home truly has it all, quality, style and a flawless design! Over 30 years experience building award-winning homes, you won't want to miss your opportunity to get in early. We are currently under construction with completion dates estimated to be 8-12months. Color palette for this home is our infamous Coastal Villa. Floor plans are available on request! *GST and PST included in purchase price. *Fence and finished basement are not included* Pictures may not be exact representations of the home, photos are from the show home. Interior and Exterior specs/colors will vary between homes. For more information, the Rohit showhomes are located at 322 Schmeiser Bend or 226 Myles Heidt Lane and open Mon-Thurs 3-8pm & Sat-Sunday 12-5pm. (id:60626)
Realty Executives Saskatoon
302, 101 Panatella Square Nw
Calgary, Alberta
INVESTMENT ALERT | FIRST TIME HOME BUYERS | 2022 BUILT | 3 BEDROOMS | 3.5 BATHROOMS | ATTACHED SINGLE GARAGE. Welcome to The Heights at Panorama in the desirable community of Panorama Hills. This open concept townhome offers 1718 square feet of luxury living just steps away from community parks, walk and bike pathways. With its West fronting, this townhome offers a ton of natural lighting across its upper levels. This home offers an attached single car garage which leads to fully developed flex/bonus room space, perfect for home office or at home gym! There is also a full bathroom and direct access to the backyard. On the main floor you’ll find the perfect balance of open concept living and flexible design placement with a rear kitchen containing quartz counter tops and stainless steel appliances, a dedicated dining room location, laundry room, powder room, and a central living room space. The upper level you will find two generously sized bedrooms, including a luxurious primary suite with a walk-in closet and a private 4 piece bathroom ensuite. A well-appointed bathroom serves the other bedroom, ensuring comfort and privacy for all occupants. A beautiful loft completes this level, offering additional living space for your needs. This property is situated close to schools within the community, shopping malls, movie theatre, Vivo Recreational Centre, public transportation, and easy access to major routes, such as Stoney Trail and Deerfoot Trail. Don't miss the opportunity to own this incredible home - schedule a showing today! (id:60626)
4th Street Holdings Ltd.
12 Modeste
Trois Ruisseaux, New Brunswick
Charming, Elegant & Move-In Ready! Welcome to 12 Modeste, a beautifully maintained bungalow in the community of Trois Ruisseaux, NB. Enjoy deeded beach access, just a 2-min walk away and less than 5-min drive from Cap-Pelé, NB & no one can build behind. Lot extends past the fence. Built in 2005, this stunning home features 3 spacious bedrooms, a full bath with laundry, and a stylish granite vanity. The renovated kitchen (2024) boasts quartz countertops (2018) and a multi-pure filtration system for the sink. Dining room includes a bay window and access to the wraparound deck, while the large living room offers plenty of space. The partially finished lower level includes a cozy family room, a large non-conforming bedroom, a 4-piece bath, & an expansive storage room. Outdoor enthusiasts will love the fenced backyard, complete with an 11' x 14' gazebo. The 26' x 30' detached garage (2017) provides ample space, and behind the fence line, theres a dedicated trailer hookup with power and a holding tank. Recent Updates: Roof shingles (2017), Water heater (2019), Septic cleaned (2024), Light fixtures & Hunter Douglas fan in the living room, Additional attic & garage insulation (2021), 1½-inch foam insulation on inside concrete walls, Generator hookup, Mini-split heat pumps (2016), cleaned (2024), Air exchanger cleaned (2024) with new ceiling caps, New thermostats (2023), New water softener & pressure tank (2024), Excalibur water treatment system (2016) & New ultra-light bulb (2025). (id:60626)
Assist 2 Sell Hub City Realty
709 - 215 Queen Street E
Brampton, Ontario
Beautifully Upgraded, Open-Concept 2Bed, 2 Balcony Sunlight Corner Suite W/Panorama Unobstructed Exceptional View Of The City. Modern kitchen W/S/S Appliances. Quartz Countertops, Mosaic Backsplash. Recently painted, Luxury Hotel Like Amenities: Gym, Guest Suits, Party Room, 24Hr Concierge, Gym, Kids Play Area, Party Room, Yoga room, Bike room, Etc, Close To Mall, Plaza, Hwy 410/407, Transit, Schools. **EXTRAS** All Modern Elfs, S/S Fridge, New S/S Stove, New S/S B/I Dishwasher, New Range Hood, New front load Washer And Dryer. All windows covering. One Parking And Locker. (id:60626)
Homelife/miracle Realty Ltd


