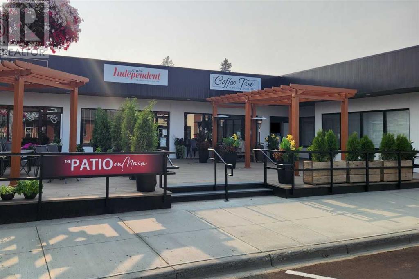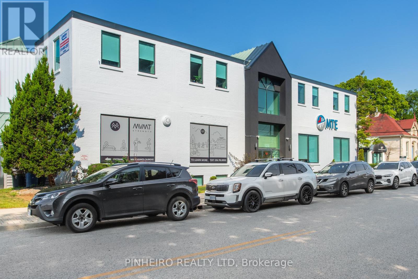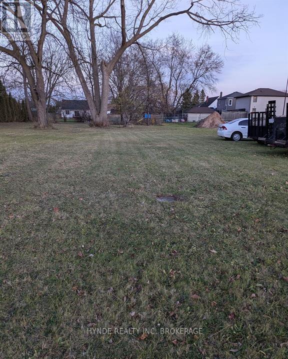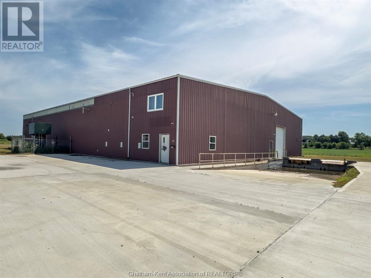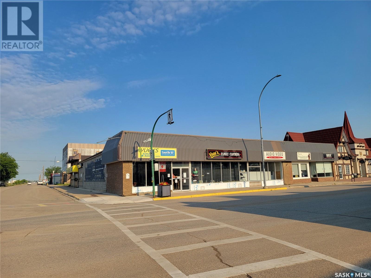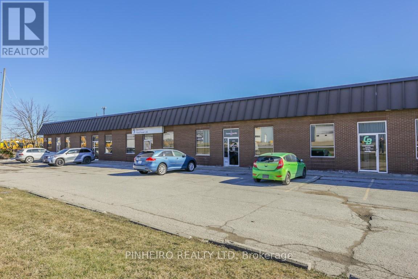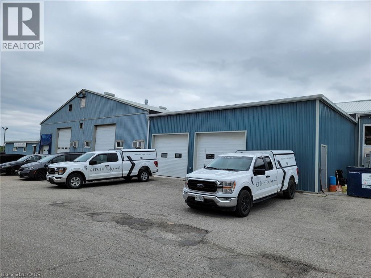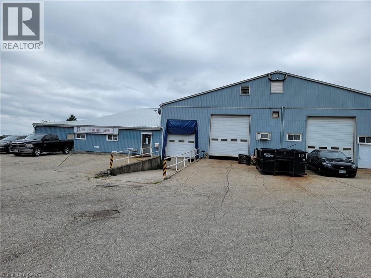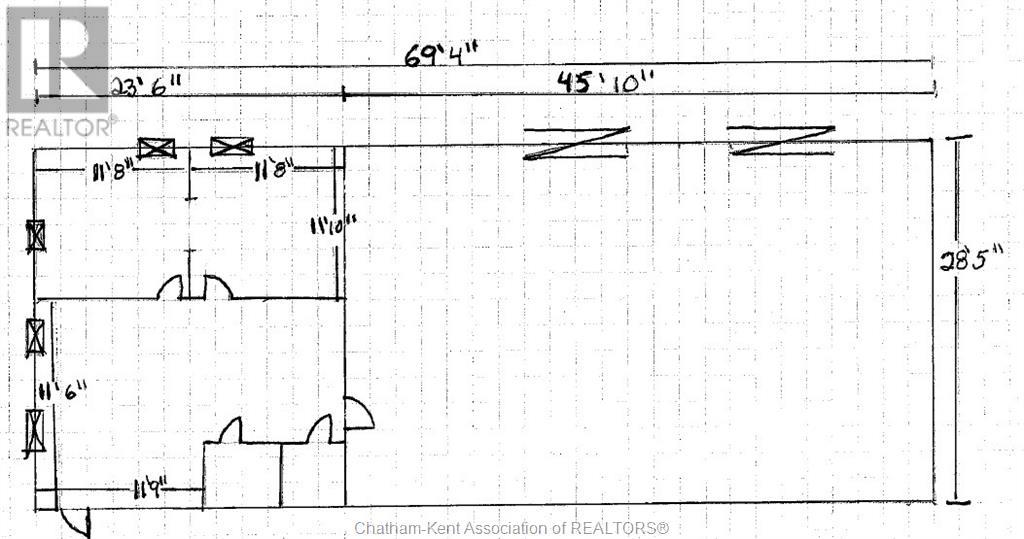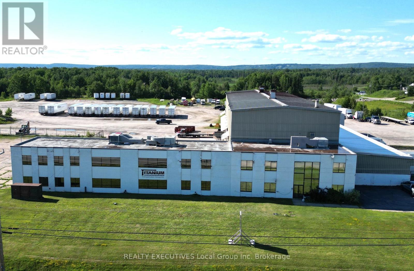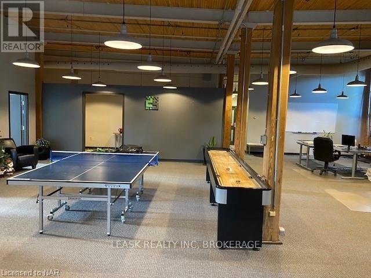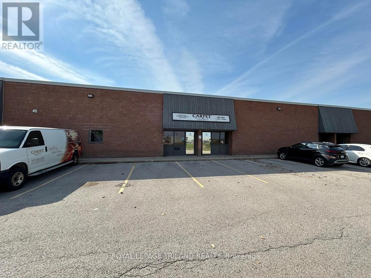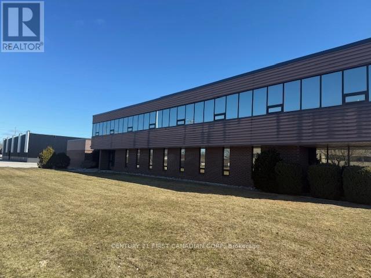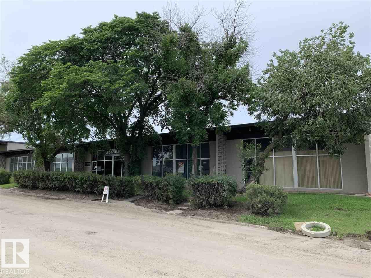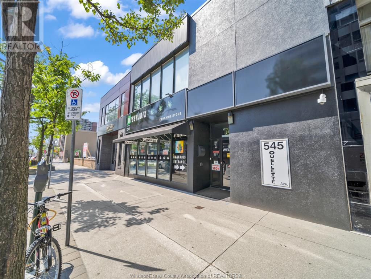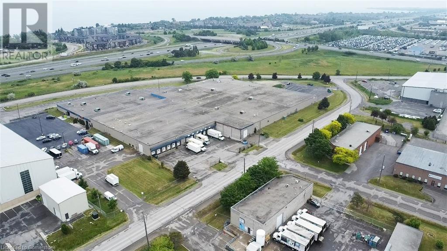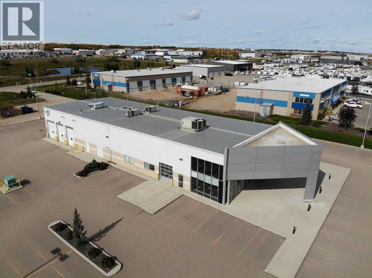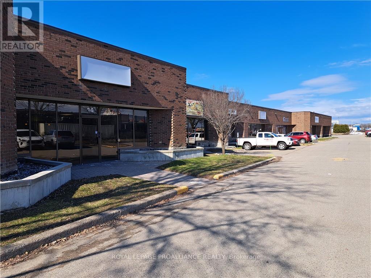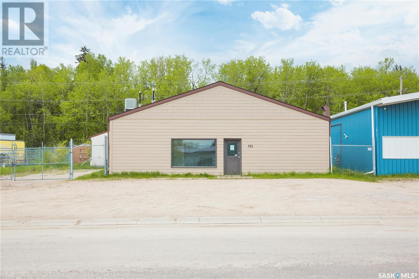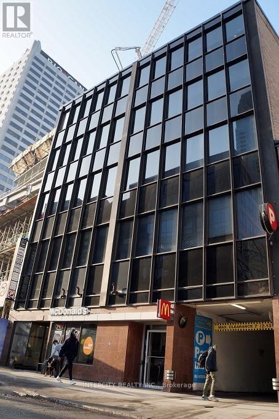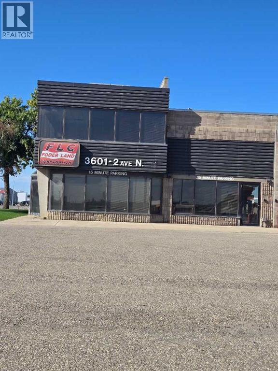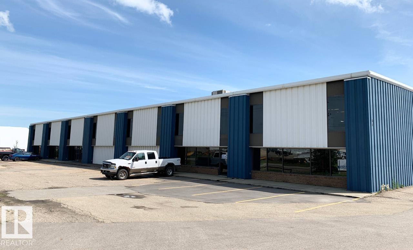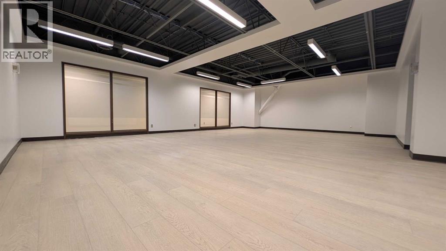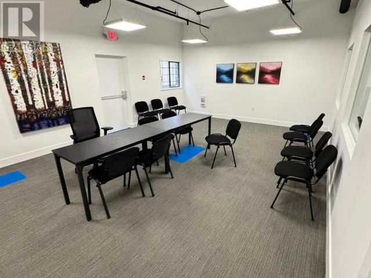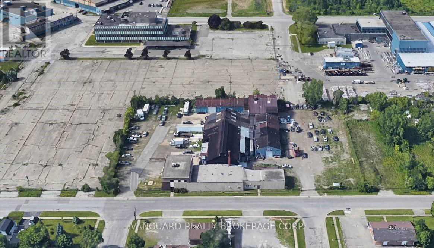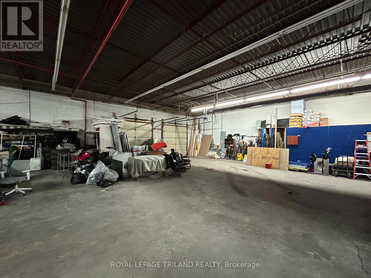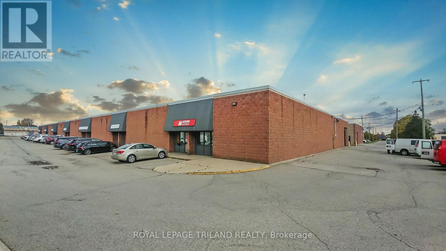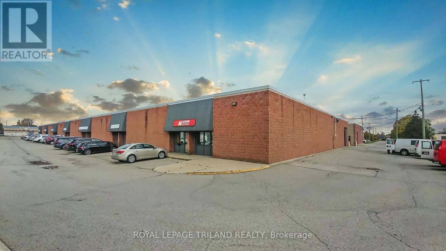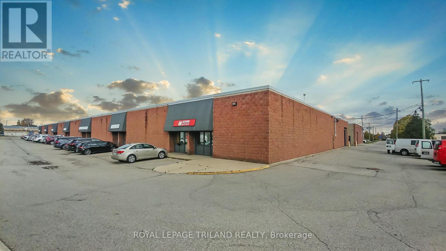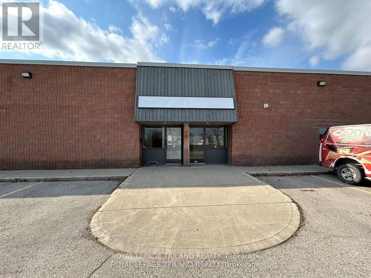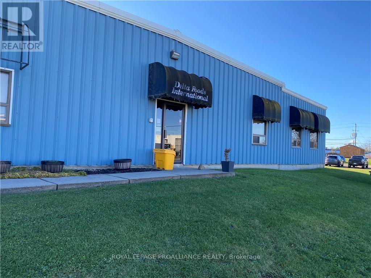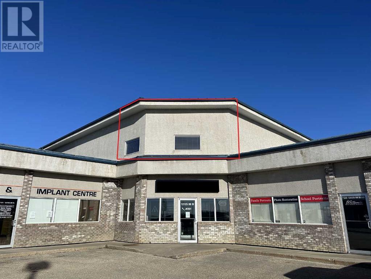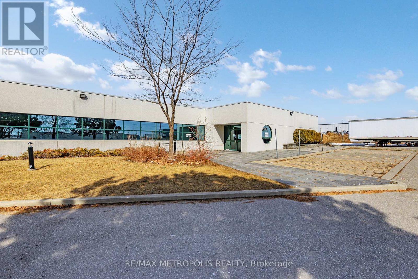4812 50 Street
Stettler, Alberta
This is a fantastic business opportunity to lease a retail space right on main street in downtown Stettler, AB. This building is in a prime, high traffic location situated among a wide variety of services with nearby medical clinics, coffee shops, and retail shopping. It has a total of 4318 sq. ft, all on one level. Inside, this building is a blank slate with the whole space being completely wide open. The building has 3 phase power. The owners have recently added foam insulation to decrease your utility bills. The building has new soffit and fascia, and just out the front entrance, there is a recently updated patio with a new pergola. There is a garage door to the back alley as well as parking in the rear. Stettler’s central location offers excellent highway connections making it a viable choice for companies looking to expand or start up new business opportunities. Stettler has a population of around 6000 residents and the County of Stettler has approx. 5300 people. This is a good opportunity to take advantage of the strong economic presence that main street Stettler has to offer. (id:60626)
RE/MAX 1st Choice Realty
L15 - 123 St George Street
London East, Ontario
Very nice professional office space for rent in the downtown core. Professionally managed and occupied by other top quality tenants. 1192 sq ft of space in the lower lever at the front of the building. Big windows to let in lots of natural light, laminate floors throughout, 3 private offices, 1 large common area. Poured concrete building w/ concrete between the floors. Central air conditioning, elevator/ wheelchair access to lower level and fully sprinklered. Men's and ladies washroom just outside the door shared with another unit. Street parking along St George St. and 1 dedicated parking space. $9.00 per sq ft net, CAM charge is $8.80 for 2025. $1768.13 per month plus HST / Hydro. Immediate occupancy available. (id:60626)
Pinheiro Realty Ltd
1, 2, 3, 565 41 Street N
Lethbridge, Alberta
This industrial property features a 24 foot clear height and just under 10,000 square feet of open space. Located in Shackleford Industrial Park close to other established businesses and with quick access to major roads, this property presents an excellent opportunity to grow your business. There is opportunity to lease 2500sqft, or 5000 sqft or 7500 sqft. Up to 3 units available. (id:60626)
Grassroots Realty Group
5301 62 Street
Lloydminster, Alberta
Unique constructed office space in the Glen E Neilson Industrial park. This one of a kind office building was built in 1981 and has over 40,000 sq ft The large office area is well laid out with multiple board rooms, coffee rooms, and washrooms on each of the three floors. Enjoy the natural light that radiates throughout the abundance of windows. Every office has a window to the outside or facing the the 2823 sqft three story interior atrium where you can immerse yourself in quaint views, there is a lunch room and a large area designated for a gym with its own separate change rooms & washroom facilities. This Building has had some updates and also features an abundance of on site parking. If you are looking for office space there is the option to customize the size of lease space required to suit your needs , immediate occupancy is available. (id:60626)
Exp Realty (Lloyd)
302 Aqueduct Street
Welland, Ontario
GROUND LEASE AGREEMENT TERMS TO BE NEGOTIATED DEPENDENT ON LESSEE'S INTENDED USE OF LAND. LESSOR OFFERS A 50+ YEAR GROUND LEASE. RENT WILL BE ADJUSTEDTO CONSUMER PRICE INDEX FOR INFLATION. A $300,000 NON-REFUNDABLE SECURITY DEPOSIT UPON POSSESSION REQUIRED.Opportunity meets location. Vacant land strategically positioned in unique Commercial Corridor Zone. Establish your presence in a thriving urban hub. Lot is ready for construction with a new sewer lateral. Close to the busy corner of Thorold Road and Niagara St. and on the section of Aqueduct St which has been recently reconstructed with speed bumps to slow and limit traffic which makes it ideal for a first class apartment or condo building. Neighborhood is well established, close to schools, churches, canal recreational lands, world class rowing, exceptional walking trails, shopping, Seaway Mall. New Lot municipal address will be created subject to final severence (id:60626)
Hynde Realty Inc
805 Boundary Road
Cornwall, Ontario
Industrial building located in Cornwall ON, 1h15m from Ottawa, 1h30m from MTL. 3 dock loading doors, 2 drive in doors, 18' clear height. Ample on-site parking, automatic LED lights throughout building. Space can be spilt into smaller units, tenant open to short-term leases. (id:60626)
Lennard Commercial Realty
108 Main Street N
Moose Jaw, Saskatchewan
Option to rent 2500 to 6420 sqft on main floor. For lease of the main floor of the LANDMARK buildings of Moose Jaw – also referred to as Little Chicago. The building's entire basement is part of The Tunnels of Moose Jaw tour which is the major tourist attraction in Moose Jaw. The entrance to the basement is also the entrance and start of the historic “Chinese Connection” tour of The Tunnels of Moose Jaw, and showcases the historic Chinese connection tour highlights. Located in the heart of downtown Moose Jaw, it boasts arguably the best commercial real estate location in Moose Jaw. The main floor is approximately 6420 sqft Extensive renovations have been completed on this building, thus the entire building looks new up and down, in and out. The property also boasts a 3,150 sq. ft. parking lot. This prime real estate is directly east of Moose Jaw's Mosaic Place Stadium, home of the WHL hockey team – The Moose Jaw Warriors. In addition, this parcel lies within close proximity to other popular tourist attractions and amenities. Upstairs offices are also for lease, 800 to 1800 sqft available. $7/sqft per year plus occupancy cost of $4/sqft per year. (id:60626)
Royal LePage Next Level
802 - 920 Yonge Street
Toronto, Ontario
*** Motived Landlord! *** Priced to Lease Fast !! *** Fabulous Professionally Managed Office Space Available *** High Demand Toronto Downtown Location *** Beautifully Renovated Suite !!! *** Suites of 470 - 7,500 Square Feet Available *** Located close to Rosedale and Bloor Subway Stations *** Lots of Windows and Great Views! *** Ample Underground Parking Available *** Ideal for all kinds of Professional Office Uses *** Great Location *** Fabulous Amenities Surrounding Building *** 6 Offices *** Kitchenette *** Net Rent = $9.00 / Square Foot Year 1 + Annual Escalations *** Additional Rent 2025 Estimate of $24.50 / Square Foot is inclusive of Property Taxes, Maintenance, Insurance and Utilities *** (id:60626)
Sutton Group-Admiral Realty Inc.
34 Story Street
Blenheim, Ontario
14,000 square foot building in Blenheim's industrial park with General Industrial zoning. 1.73 acre lot. Quick access to Highway 401. The main clear span area has a max width of 98 feet and a max depth of 119 feet, totalling approximately 10,700 square feet with a max height of 22'9"". 23' wide loading dock, two 12'x14' foot overhead doors. Large indoor storage area with a 2nd floor mezzanine. Reception area, 2nd floor office and conference rooms, break room with a kitchen, 3 bathrooms. 88'x70' concrete parking area. 2 overhead gas furnaces. 600 volt hydro. Updated LED lighting in the main area. The building is located at the west end of the lot, providing a large outdoor storage space to the east of the building. Offered at $9/sqft annually, triple net. Call now for more information or to arrange a viewing. (id:60626)
Royal LePage Peifer Realty(Blen) Brokerage
390 Bay St # 406
Sault Ste. Marie, Ontario
Excellent 4th floor office/institutional space in 5 level professional building. Approximately 1,105 rentable square feet, large open space board room style, spacious open reception and work area, newer and very good condition. Building features two elevators, 12 total washrooms, two parking lots. Rate is $9.00/sq.ft. plus CAM of $15.00 for total rent of $24.00; includes ALL operating expenses. (id:60626)
Exit Realty True North
503 Main Street
Humboldt, Saskatchewan
Here is an opportunity to lease approximately 4515 square feet of retail space located in the heart of downtown Humboldt, Saskatchewan. This commercial zoned building has main street and 5th Avenue exposure and is ready for your next venture. The lease space includes the front portion of the building. This is an excellent location with ample foot and vehicle traffic. Call your agent to arrange a showing today. (id:60626)
RE/MAX Saskatoon - Humboldt
3 - 115 Midpark Road
London South, Ontario
1200 sq.ft. of light industrial office space in south London with excellent corner frontage on Midpark Rd and Enterprise Dr. Very clean, bright space w/ large main office, private office, 2 washrooms, kitchenette and storage closet. Dedicated parking in front of the unit. Forced air gas heat /air conditioning. 100% office , no warehouse. $9.00 per sq.ft. net + $4.15 CAM ( $1315.00 + HST + Utilities per month ) Many allowable uses under the current zoning. Well managed building with many other successful tenants. Small annual rent increases to be factored into a five year term. Unit will be available May 1st, 2025. Please do not go direct. (id:60626)
Pinheiro Realty Ltd
5030 50 Av
St. Paul Town, Alberta
Exciting opportunity to establish your business in a prime downtown location on bustling Main Street! This versatile lease space boasts high traffic exposure, ensuring visibility and convenience. The main area offers a wide open layout, ready for customization to suit your small business needs, and features large front windows that flood the space with natural light. Benefit from customer street parking and additional parking at the back for employees. Situated in the heart of downtown, this property is just steps away from restaurants and a diverse array retail options. Don’t miss this perfect spot for growing your business in a vibrant community location! (id:60626)
Century 21 Poirier Real Estate
5720 Macleod Trail Sw
Calgary, Alberta
Professionally developed 2nd floor office space with plenty of natural light. Building fronts onto Macleod Trail for excellent exposure. Excellent location and competitive lease rate, large pylon facing traffic in both directions. Suitable for a variety of businesses. Office space from 500 sq.ft to 1,550 sq.ft available. Quick access to Glenmore, Deerfoot and minutes to Chinook Center and Calgary Downtown. Plenty of parking on site at no additional cost. Main floor retail space are also available for lease. Please check A2178898 for more details. (id:60626)
Grand Realty
907168 Township Road Unit# 2&3
Bright, Ontario
Industrial building located 15 minutes from HWY# 401. Ample on-site parking. Dock and drive-in doors loading available. 16' ceiling height. Unit equipped with two JIB cranes (1/2 ton) and one runway beam crane (2 ton). (id:60626)
Coldwell Banker Peter Benninger Realty
54 Benton Street
Kitchener, Ontario
Unique Leasing Opportunity at Historic St. Matthews Church – Multiple Spaces Available Discover a rare leasing opportunity at St. Matthews Lutheran Church, a beloved and historic community hub located in the heart of Kitchener-Waterloo. This architecturally significant building offers a range of dedicated and shared spaces ideally suited for charitable organizations, faith-based groups, non-profits, and community-focused initiatives. Select spaces may also be available to professional or creative users whose values align with the mission of St. Matthews. St. Matthews is deeply committed to supporting worship, outreach, and community service, and seeks tenants who will contribute to the vibrant spirit of inclusion, compassion, and social impact that defines this active congregation. Whether you're looking for a quiet chapel for reflection, offices for administration, meeting rooms for programming, or gathering space for events or rehearsals, there's a flexible leasing option to meet your needs. Features: A variety of leasable areas including private offices, meeting rooms, and multipurpose halls Flexible terms with options for dedicated or shared use Access to kitchen and washroom facilities (select spaces) High ceilings, natural light, and heritage character throughout Convenient downtown location with public transit access and nearby amenities A welcoming and collaborative community of tenants and church members Join a building where your work can thrive in a setting grounded in values of hope, service, and community. For more about the mission and spirit of St. Matthews, visit stmattskw.com. Contact us today to learn more about available units and schedule a tour. (id:60626)
Red And White Realty Inc.
907168 Township Road Unit# 3
Bright, Ontario
Industrial building located 15 minutes from Hwy #401. Ample on-site parking. Dock and drive-in doors loading available. 16' ceiling height. Unit equipped with two JIB cranes (1/2 ton) and one runway beam crane (2 ton). (id:60626)
Coldwell Banker Peter Benninger Realty
876 Richmond Street Unit# 5
Chatham, Ontario
WAREHOUSE + OFFICE SPACE ON RICHMOND ROAD – PRIME SOUTH/WEST LOCATION! ?? Unlock the perfect blend of functionality and convenience with this highly sought-after commercial space right on Richmond Road—a location that puts your business in the heart of the action! ? Features You'll Love: Welcoming reception area + two spacious, connected offices – ideal for team collaboration or executive setups Private washroom and on-site storage Central A/C throughout the office – keeping your staff productive and comfortable year-round Approx. 1,300 sq ft warehouse with two 10-ft overhead doors Secure, gated access to overhead doors for peace of mind ?? Strategically located in the South/West corridor – unbeatable access to major roads, customers, and suppliers. Listing agent is a direct employee of the Landlord - please see Disclosure (id:60626)
Realty Connects Inc.
348 Birchs Road
North Bay, Ontario
10,000 sf of versatile 2nd floor office space with the opportunity to demise to a smaller square footage. Over two floors with tons of natural light. Spacious lot with plenty of parking for cars, trucks and trailers. This space is located in a prime high-visibility location within the industrial park. Conveniently located just off Highway 11 South, the property enjoys exceptional exposure with prominent signage opportunities, perfect for maximizing brand visibility. This space would be perfect for businesses in transportation, automotive, or related industries. (id:60626)
Realty Executives Local Group Inc. Brokerage
2, 7429 49 Avenue
Red Deer, Alberta
Public Remarks: 5,500 SF industrial condo available for LEASE in the Northlands Industrial Park. This bay has High Quality Revovations ideal for your Business. Great location with quick access to major transportation routes, including: Gaetz (50th) Avenue, Highway 11A, and Highway 2A. Unit features a large inviting reception area, (3) private offices, (2) meeting rooms, kitchenette, storage room, warehouse, washroom, and storage mezzanine. Warehouse is equipped with (1) 12' x 16' overhead door and fluorescent lights. Paved shared angle parking in the front of the building, with additional street parking available. Common yard is paved and has (2) access points. Possession is Immediate but also negotiable. (id:60626)
Maxwell Real Estate Solutions Ltd.
200 - 243 Church Street
St. Catharines, Ontario
3317 sq ft unit within a distinctive 2 storey brick building renovated into a loft style office space, complete with exposed brick walls, wooden floors (some carpeting), exposed 2"x4" on end roof deck, exposed spiral ducting and wooden columns with lofty ceiling height. Rare to find in the Niagara Region, has GTA refurbished multi-storey vibe. For something a little different from the generic stereotypical office environment. Consists of 4 individual offices, Kitchen, 2 washrooms in suite, storage room and large bullpen area for collaborative work. Operating costs $6.25per square foot per annum. A must see, as is rare. Make a statement to your staff & clientele. (id:60626)
Leask Realty Inc
9-11 - 98 Bessemer Court
London South, Ontario
9,766 sq ft of clean & bright Industrial / warehouse / showroom space located 5 minutes from the 401 / Wellington Road. Approx. 50% office/showroom, 50% warehouse with 14 ft clear height. Three "knee high" loading doors, one dock door with dock leveler. Space is available December 1st 2024. Can be combined with adjacent units to form 13,108 sq ft or 19,791 sq ft. (id:60626)
Royal LePage Triland Realty
2,3,4 - 472 Newbold Street
London South, Ontario
Prime Multi-Unit List Industrial/Warehouse/Commercial building for Lease in SOUTH of London. 22,000.00 (LEASE AVALIBILITY FROM 5000 SF) industrial building on 1.384 Acres. The building features a reception area, private offices, 600 Amps/600 Volts, 16 clear height, 3-10x 10 drive-in doors, 1-9' x 9' truck level floor, and a fenced yard area with a gate. The building is zoned LI1, which allows for a wide variety of industrial uses, including Manufacturing and Wholesaling. Situated 1.3km from Highway #401. Permits a wide range of uses. Asking $9.25 PSF Net. Additional Rent: Estimated at $3.5.00 PSF +Utilities + HST. Utilities (Gas & Hydro) separately metered in Tenant's name. (id:60626)
Century 21 First Canadian Corp
10352 10356 58 Av Nw
Edmonton, Alberta
2,276 - 4,556 sq.ft.± office/warehouse bays available for lease. 12’ x 12’ grade level overhead door per bay. Heavy Industrial (IH) Zoning. Close proximity to Calgary Trail, Gateway Boulevard and Whitemud Drive. Fibre optics available on site. Includes small shared yard. (id:60626)
Nai Commercial Real Estate Inc
545 Ouellette Avenue Unit# 2nd Floor
Windsor, Ontario
Do not miss this opportunity! 3,500 SQ FT ON located on the 2rd floor of one of the finest buildings in Windsor's downtown core. NO TMI! . just 9.5$/ sqft + utilities . prior to that the building was a Bank has( elevator access). Huge Top Level Office space which makes it ideal for professional services with 10 offices and washrooms. Tons of upgrades/renovations that you do not want to miss. Very Solid structure and perfect zoning for a limitless opportunities. For your private showings please contact the listing agent. (id:60626)
Jump Realty Inc.
590 South Service Road Unit# 2
Stoney Creek, Ontario
Opportunity to lease a 19,800 SF premium industrial facility in prime Hamilton location with QEW exposure. Unit features 4 truck level doors, 14,800 SF at 16.5' clear height and 3,600 SF at 12.7' clear height in the warehouse. Layout also includes 1,400 SF of clean, recently renovated office space. M3 zoning permits a variety of uses. (id:60626)
Colliers Macaulay Nicolls Inc.
295 Burnt Park Drive
Rural Red Deer County, Alberta
Click brochure link for more details. For LEASE Commercial, Retail, Industrial Multi-Use Building 12,800 SF on 2.26 to 4.52 Acres in Red Deer, Alberta.HIGH signage visibility, building and freestanding advertising. Offers convenient and easy access to/ from Hwy 2. Mixed-use property consisting of approximately 40% Showroom, 30% Office and 30% Warehouse Space. Bays feature high-efficiency radiant heating, upgraded HVAC & AMP lighting. Fully developed attractive showroom space with attached individual offices, parts counter and kitchen area. Well-lit property and parking lot.Building Features:~ Superb visual to showcase business name and logo.~ Large attractive showroom area with attached offices including bay door access.~ Optional outdoor concrete display area.~ 6 additional bay doors with drive through capability.~ 8 +/- offices~ Upgraded HVAC and power systems~ Pylon sign available.~ Excellent exposure and easy access from/to Highway 2~ Site area 2.26 acres with 70% asphalt coverage~ Additional 2.26 acres available for a total of 4.52 (id:60626)
Honestdoor Inc.
14 - 333 California Avenue
Brockville, Ontario
One of two units available in busy commercial plaza that offers a mix of retail and personal services. Over 4050 sq. ft. of retail space and storage area with an office and two bathrooms. This unit has one loading dock.\r\nVery good location, at the doorstep to Brockville's active commercial/industrial area in the City's northeast sector. Only a minute from the 401. Good traffic , major box stores, new hotel and home depot are your neighbours.\r\nC6 zoning. Access available immediately. (id:60626)
Royal LePage Proalliance Realty
325 17th Street W
Prince Albert, Saskatchewan
First time listed for Lease this right sized/adaptable building (5,556 sq. ft.) has been used for decades as a cabinet and woodwork manufacturing facility. Front entrance leads to former cabinet showroom and office featuring professionally designed workspace cabinetry. The adjacent shop area features a washroom, furnace utility room and 2 shop spaces totaling approximately 4,837 sq. ft. The first shop contains a former paint booth and is linked to the rear shop by an 8’x10’ interior overhead door. Compound secured with chain-link fence and gate leading to newer insulated 8’ x 10’ overhead door to rear shop which features radiant heat for energy efficient loading / shipping receiving during the cooler months. This building has been owned by the same entity for many years and has been maintained in above average condition. Construction is Dual Concrete Block. (id:60626)
RE/MAX P.a. Realty
200 - 20 Eglinton Avenue E
Toronto, Ontario
Rarely Offered Turnkey School - Newly Renovated-Completely Finished Space, Ready For Occupancy. 18+ Classrooms, Administrative Offices, Boardroom. Natural Light, Parking Available, Direct Access to T.T.C. Right in the Heart of Busy Yonge and Eglinton. Perfect for Foreign Language School, College, Specialty Medical, Training, etc. **EXTRAS** **All Utilities Included (Power, Heat, Water) ** ON SITE PARKING AVAILABLE ** (id:60626)
Intercity Realty Inc.
21115 108 Av Nw
Edmonton, Alberta
Unit 21115 features 1,500 sq. ft. warehouse with back entrance. Oversized 12’x14’ grade loading doors. Full concrete yard / marshaling area. Double row parking. Convenient access to arterial roads including Yellowhead Trail, Stony Plain Road and Anthony Henday Drive. (id:60626)
Nai Commercial Real Estate Inc
21107 108 Av Nw
Edmonton, Alberta
Unit features 3,462 sq. ft. unit demised as 2,985 sq. ft. main floor shop/office plus 477 sq. ft. 2nd floor office. Oversized 12’x14’ grade loading doors. Full concrete yard / marshaling area. Double row parking. Convenient access to arterial roads including Yellowhead Trail, Stony Plain Road and Anthony Henday Drive. (id:60626)
Nai Commercial Real Estate Inc
#b3 - 209 Dundas Street E
Whitby, Ontario
Located In The Heart Of Downtown Whitby / Lower Level Space with Direct Access From Exterior / Signage facing Dundas Street East / Situated On A Major Transit Route With Connections To Whitby Go Station / Easy And Direct Access To Highway 401 / Close To Many Amenities / Excellent Labour Pool In The Area / On-Site Surface Parking, Street Parking, And Municipal Lots Nearby. (id:60626)
RE/MAX Hallmark First Group Realty Ltd.
3601 2 Avenue N
Lethbridge, Alberta
If you are looking for a larger office space that offers great visibility, great off street parking, at an affordable rate, look no further. This is a must see. There is a possibility of demising into smaller a smaller space for the right tenant. (id:60626)
Royal LePage South Country - Lethbridge
1201 7 St
Nisku, Alberta
8,400 sq.ft.± to 19,600 sq.ft.± of office/warehouse space available for lease at 1201 – 7 Street in Nisku. Units feature grade and dock loading, 19’ clear ceiling height, 600-volt power (amps TBC), T5HO lighting, and two-stage sump drainage. The property includes double row parking and is zoned IND with access to Airport Road, Highway 2, and Highway 625. (id:60626)
Nai Commercial Real Estate Inc
327 41 Avenue Ne
Calgary, Alberta
Experience a new standard of office space at Greenview Industrial Business Park, where recent upgrades and renovations have transformed the entire building. From the freshly painted renovated common areas, every detail has been thoughtfully designed to enhance your workspace. Located in a central area with immediate access to and from Deerfoot, Edmonton Trail, Centre St and McKnight Trail offers a convenient alternative to downtown commutes. With office units ranging from 1900 SF to 3900 SF, this building can accommodate businesses of all sizes. Whether you're a small startup or a large corporation, we have the perfect space for you. Unreserved parking stalls, and reserved underground and surface parking available. Enjoy excellent nearby amenities, including daycare facilities, the Deerfoot City and McCall Industrial Park. Public transit route services the building providing convenient access for your employees and clients. Call for your private tour today!! Zoned IR (id:60626)
Grand Realty
11034 100 Street
Grande Prairie, Alberta
This is an excellent high-traffic retail/mixed-use location, situated on 100 Street in Grande Prairie. Located near Home Hardware, Giant Tiger, and many others this location is a turn-key retail space offering a modern 8,150 square feet with an overhead door at the back for shipping and receiving and plenty of storage. All of this with great exposure and parking directly out the front door. For anyone looking for a high-traffic retail location with incredible neighbor's this is a must see. Call the listing Realtor© for more information or to book a showing today. Base Rent 8,150 sq.ft @ $9.72 PSF = $6,601.50 Additional Rent $4.00 PSF = $2,716.67. Total Cost: $9,318.17/month plus GST per month.****The Landlord is offering three months free base rent to qualified tenants. *** (id:60626)
RE/MAX Grande Prairie
117-4801 Joyce Ave
Powell River, British Columbia
Prime office space available! This 1,650 sq. ft. unit is located at Crossroads Village Mall, right next to the library and close to McDonald's. It features a well-designed, recently updated interior with a combination of a boardroom, private offices, and open workspaces, making it an ideal spot for your business. (id:60626)
RE/MAX Powell River
1 - 300 Major Street
Welland, Ontario
Convenient Access To Highway 406 Zoning Permits A Wide Range Of Industrial Uses, Including Outside Storage Secured Yard Functional Lot Shape For Various Industrial Activities. (id:60626)
Vanguard Realty Brokerage Corp.
0 Huff Avenue
Quinte West, Ontario
The Trenton Logistics Center will be starting construction in late summer 2025. This new build opportunity will be an excellent location for industries looking to relocate or grow in the hub of Eastern Ontario! The total site size is approximately 10.5 acres and the pre-engineered building (steel way) will have a 141,200 sqft footprint. Building specifics are: 5,000 sqft of finished office space and 136,200 sqft of warehouse space. Being only 6 minutes from the Hwy 401 Glen Miller Road exit, this site provides efficient access to vital transportation routes from Toronto, Ottawa, Montreal, and major markets in the United States. The Landlord is prepared to work with a Tenant regarding their final building specifications. As low as 30,000 sqft could be available for lease. Please note posted asking rate is for year 1 rate only. Annual escalations will apply (to be negotiated). (id:60626)
Ekort Realty Ltd.
8-9 - 96 Bessemer Court
London South, Ontario
6004 sq ft Industrial Unit available in South London, 5 minutes from the 401. Two dock doors and one drive-in bay door. 14 ft clear height with approx. 30% finished office space. Space can be available March 1, 2025 (id:60626)
Royal LePage Triland Realty
3 - 96 Bessemer Court
London South, Ontario
Industrial/Warehouse space located in the South London Industrial Park just minutes to the 401. The space is 5,360 sq ft with two dock doors. Approx. 20% finished office space. 14 foot clear height. Adjacent unit also available (4,715 sq ft). Additional rent is $#3.75 per square foot. (id:60626)
Royal LePage Triland Realty
5-7 - 96 Bessemer Court
London South, Ontario
Industrial/Warehouse space located in the South London Industrial Park just minutes to the 401. 4,715 sq ft with two dock doors. Approx. 20% finished office space. 14 ft clear height. Adjacent unit also available (5,360 sq ft). Additional rent $3.75 per square foot. (id:60626)
Royal LePage Triland Realty
3-7 - 96 Bessemer Court
London South, Ontario
Industrial/Warehouse space located in the South London Industrial Park, just minutes to the 401. The space is 10,075 sq. ft. with four dock doors. Approx. 20% finished office space. 14 foot clear height. Unit can be divided (unit 3 is 5,360 sq ft unit 5-7 is 4,715 sq ft). Additional rent is $3.75 per square foot. (id:60626)
Royal LePage Triland Realty
8 - 98 Bessemer Court
London South, Ontario
Prime Industrial/Warehouse leasing opportunity in South London only minutes from the 401. 3,342 sq. ft. with dock loading (3.5 feet height). 14 foot clear height, approximately 20% finished office space. Additional rent is $3.85 for 2024. Adjacent units also available for lease. Place call agent for further details and floor plans. (id:60626)
Royal LePage Triland Realty
4505 Orchard Street
Elizabethtown-Kitley, Ontario
8,000 sq ft of office and warehouse space, plus additional 8,000 sq ft of warehouse space available, if required. Front third (2,400 sq ft) is modern office/reception/boardroom/kitchen with 2 washrooms. Multi parking spaces available. The office space accesses the warehouse with 13 ft ceiling height clearance, truck height loading door and man door. The lease will be semi-gross with hydro, gas, and taxes included. Tenant will be responsible for share of snow removal and grass cutting, plus supply their own garbage removal arrangements. The space is also available for offsite storage needs and can be increased if larger space required. (id:60626)
Royal LePage Proalliance Realty
201, 12125 99 Street
Grande Prairie, Alberta
This 2,929 square foot second floor office space provides unparalleled convenience in a professional building that offers great parking. Positioned beside, FYi Doctors, Superstore, and the Prairie Mall, your business will benefit from this high-traffic location and easy accessibility. With a spacious layout, modern amenities, and competitive rental rate, this space is ideal for businesses seeking a professional environment in a thriving area. The Landlord is offering a $12,000 Tenant Improvement allowance to a qualified tenant. Don't miss out on this exceptional opportunity. To book a showing or for more information call your local Commercial Realtor®.***The Landlord is offering three months free base rent to qualified tenants. *** (id:60626)
RE/MAX Grande Prairie
1 - 1920 Silicone Drive
Pickering, Ontario
Prime 8,000 sq. ft. office or retail space available for lease in Pickering's Brock Industrial Community! This versatile space is ideal for a variety of business uses, featuring sprinkler systems, air conditioning, and available utilities to support your operational needs. Positioned in a high-demand commercial area with excellent accessibility, this property offers ample space, great visibility, and flexible usage options. Perfect for office setups, retail establishments, or service-based businesses looking for a strategic location. Don't miss this exceptional leasing opportunity! (id:60626)
RE/MAX Metropolis Realty

