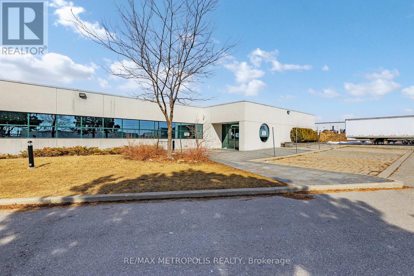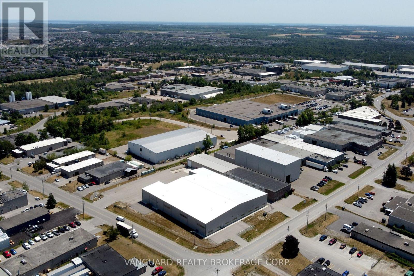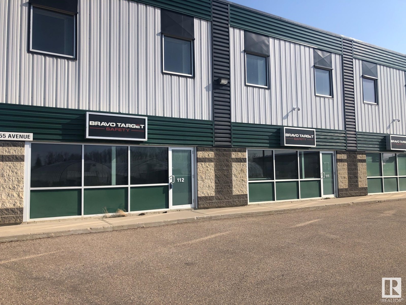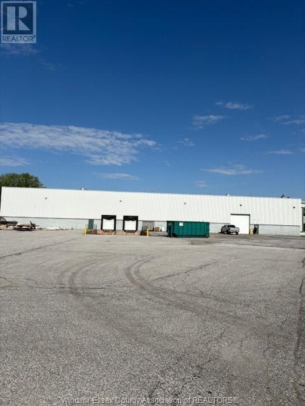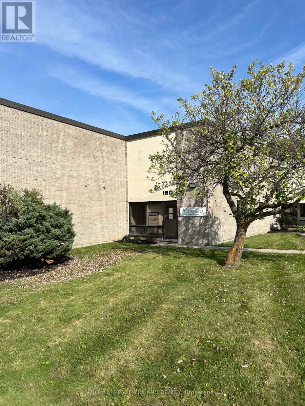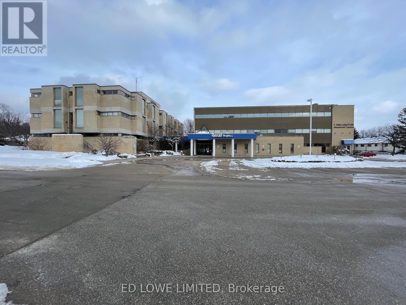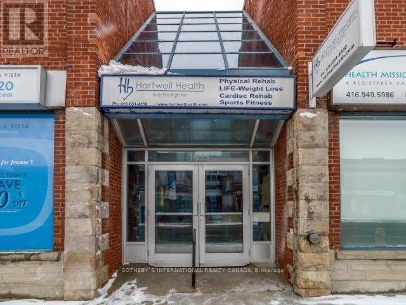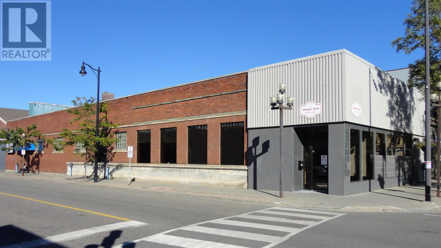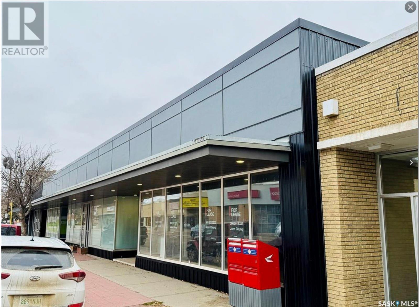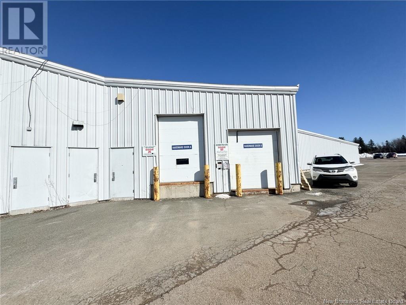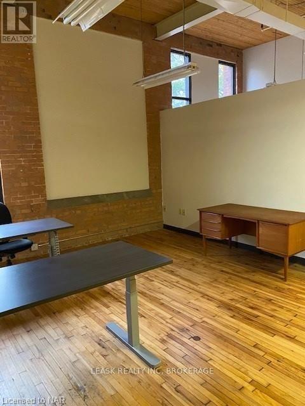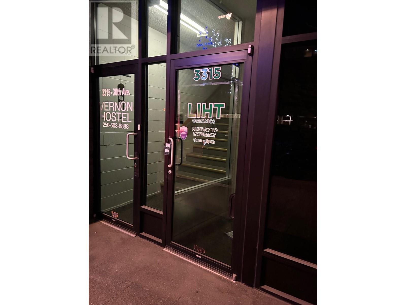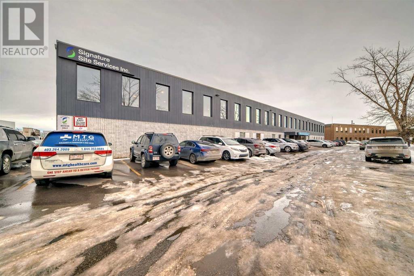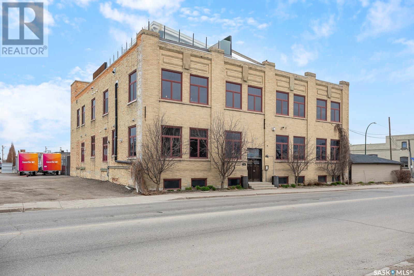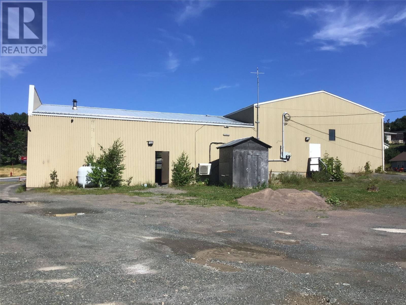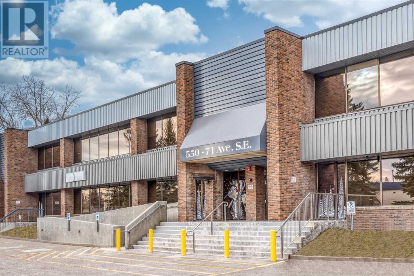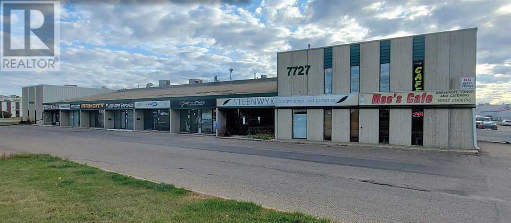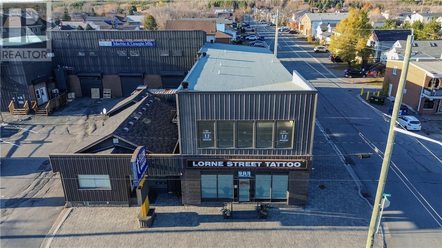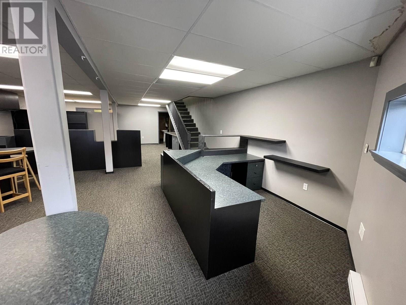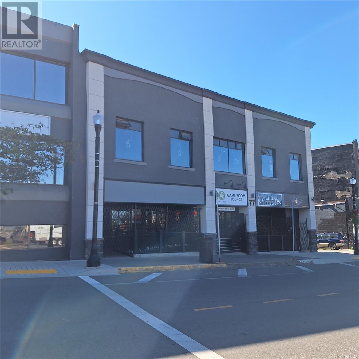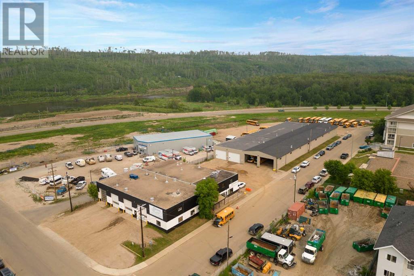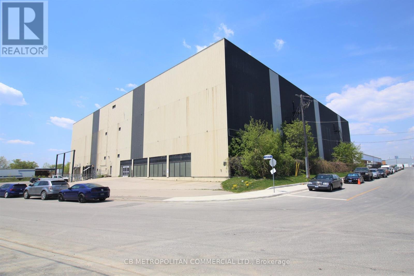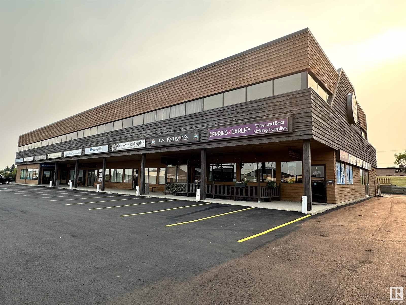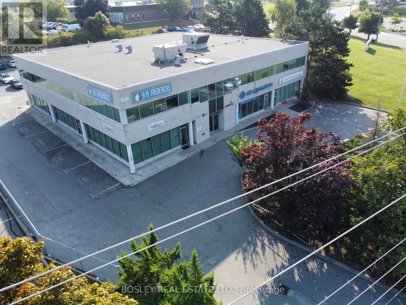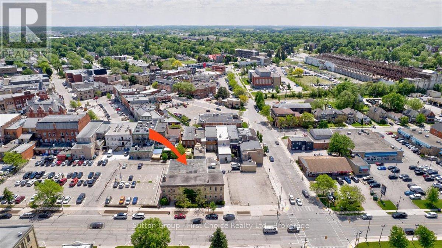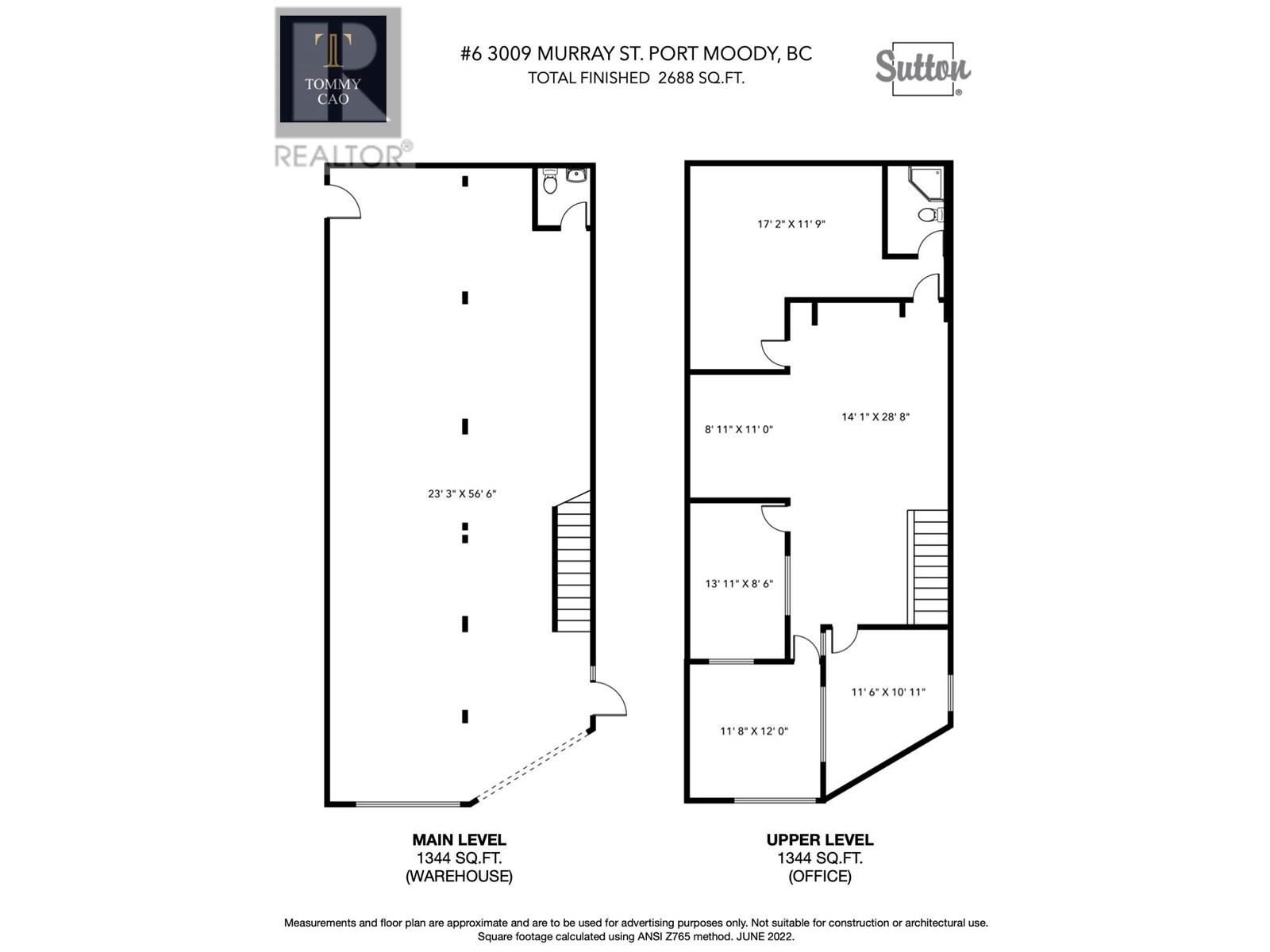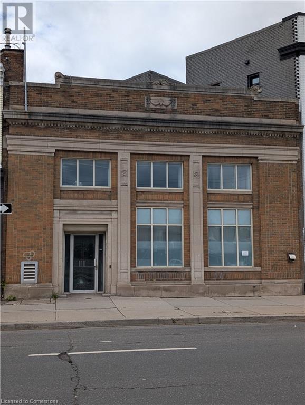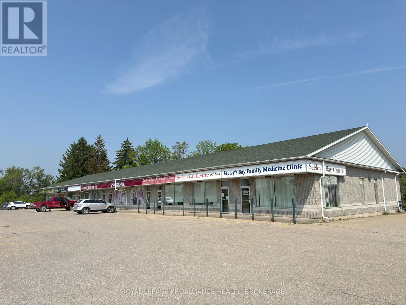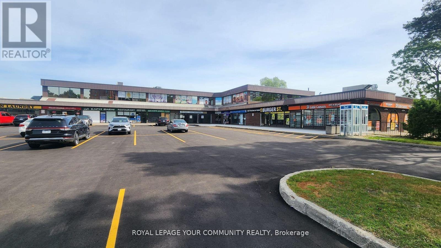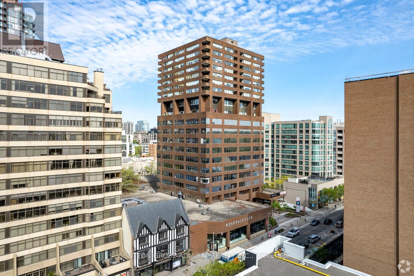1 - 1920 Silicone Drive
Pickering, Ontario
Prime 8,000 sq. ft. office or retail space available for lease in Pickering's Brock Industrial Community! This versatile space is ideal for a variety of business uses, featuring sprinkler systems, air conditioning, and available utilities to support your operational needs. Positioned in a high-demand commercial area with excellent accessibility, this property offers ample space, great visibility, and flexible usage options. Perfect for office setups, retail establishments, or service-based businesses looking for a strategic location. Don't miss this exceptional leasing opportunity! (id:60626)
RE/MAX Metropolis Realty
65-75 Welham Road
Barrie, Ontario
Flexible industrial space for lease in Barries busy south end. Set on 2.27 acres, the property includes two freestanding buildings totaling approximately 52,464 square feet, with GI zoning that permits a wide range of uses, including outside storage.Both buildings are currently vacant and ready for immediate occupancy. Features include excellent clear height, multiple shipping doors, and ample on-site parking. The location provides easy access to Highway 400 and major routes, making it ideal for warehousing, distribution, or service-based operations.The landlord is open to both short-term and long-term leases. (id:60626)
Vanguard Realty Brokerage Corp.
1725 Rossi Drive Unit# B
Tecumseh, Ontario
THIS VERSATILE 7,200 SQ. FT. INDUSTRIAL SPACE OFFERS 6,000 SQ. FT. OF MANUFACTURING OR WAREHOUSE SPACE PLUS 1,200 SQ. FT. OF OFFICE SPACE, WITH THE OPTION TO REMOVE THE OFFICE IF NOT NEEDED. LOCATED NEAR HIGHWAY 401 AND HIGHWAY 3, THIS PROPERTY PROVIDES EXCELLENT ACCESS THROUGHOUT THE COUNTY. FEATURES INCLUDE 16FT CEILING HEIGHT, LARGE GRADE-LEVEL LOADING, AND AMPLE ON-SITE PARKING, WITH THE POTENTIAL FOR ADDITIONAL CONTAINER STORAGE. UTILITIES ARE CURRENTLY PRO-RATED. (id:60626)
Royal LePage Binder Real Estate
5005 55 Av
Bonnyville Town, Alberta
Make the right move for your company! This commercial space is sure to fit your needs, with a welcoming entry, a large reception, offices, board room, kitchen area, and bathrooms all on the main floor. Upstairs features a separate entrance for night classes, or any other direct access needs, with two huge open areas for a bullpen of cubicles, or teaching/student areas. Extra kitchenette upstairs, and utility room with high efficiency furnace for the office space. Shop space in the back features 14' doors and 40ft deep by 50ft wide, Great way store some of the equipment away from the office. 6000 sq feet Total of space is ready for you (id:60626)
RE/MAX Bonnyville Realty
6144 Morton Industrial Drive
Lasalle, Ontario
Clean high bay warehouse space available with both depressed docks and grade level door Space is approx 26' high and can be divided from 8000 to 20000 SF. Proximity to new border crossing is great. (id:60626)
RE/MAX Preferred Realty Ltd. - 585
156-160 Newbold Court
London South, Ontario
Prime south London Industrial space located 5 min from the 401! 10,058 sq ft with two dock loading doors. 17 foot clear height. (id:60626)
Royal LePage Triland Realty
2nd Flr - 44 Market Street
Brantford, Ontario
An excellent opportunity to lease approximately 2,000 sq. ft. of professional office space located in the heart of Downtown Brantford, right beside the Laurier University campus. This second-floor unit is zoned C1 commercial, making it ideal for a wide range of professional uses such as law offices, accounting firms, medical or dental clinics, or small businesses. The space offers a main entrance directly from Market Street, providing high visibility and exposure in one of the city's fastest-growing areas. Its surrounded by vibrant city life, with easy access to public transit and ample street parking available for clients and visitors. Position your business in a high-demand location with excellent potential for growth and connectivity. (id:60626)
RE/MAX Premier Inc.
396 Henry Street
Brantford, Ontario
20,000sf industrial space, 1.2 kms from Highway 403 Garden Ave interchange. Sprinklered 24’8 height under beam warehouse with two dock doors and one 14ft tall drive-in door. Radiant tube heaters at docks doors and forced air blower in warehouse. Finished area includes: Open Reception/ bull pen area, small 2nd floor private office, 2 shop offices, female bathroom, lunchroom with kitchenette, male washroom (2 stalls, 1 urinal). Flexible, General Employment zoning. (id:60626)
RE/MAX Twin City Realty Inc
210 - 121 Wellington Street W
Barrie, Ontario
772 s.f. office space available on second floor. Bright professional space. Main Lobby elevator. Easy access and exposure to Highway 400. Close to shopping and restaurants. $10.00/s.f./yr & TMI $12.00/s.f./yr + hst. Utilities included. (id:60626)
Ed Lowe Limited
1655 Dufferin Street
Toronto, Ontario
Basement Unit Bright And Clean Basement Space Available In Professional Building. Convenient Access To Public Transport - 98 Walk Score! (Dufferin Bus And St. Clair Streetcars) Conveniently Located In The Vibrant St. Clair West Area. High Pedestrian Traffic And Door Entrance. No Parking. Includes Utilities, Suited For Office Or Over flow Storage. The Area Is Tiled With Hvac, two private spaces. (id:60626)
Sotheby's International Realty Canada
513 Victoria Ave E
Thunder Bay, Ontario
New Listing. LOCATION ! LOCATION ! Across from The Court House Near The Soon to Be Opened Victoria Avenue. up To 7000 Square Feet of Premium Space. Presently Run As A Restaurant/Pub and Night Club. Gorgeous Interior Space, Professionally Renovated. Lock In Your Low Rental Rate Now !!! (id:60626)
RE/MAX First Choice Realty Ltd.
1 27 2nd Avenue
Yorkton, Saskatchewan
Welcome to Yorkton, the bustling city with endless opportunities for your business. This prime leasing opportunity is 3610 sqft space is ready for you to showcase your business. With the busy street and large windows, this space offers great exposure for your brand. Imagine the endless possibilities and foot traffic that could come your way. Whether you are a start up, an established business or looking to expand, this is the place for you. (id:60626)
RE/MAX Crown Real Estate
170 Doak Road
Fredericton, New Brunswick
Two warehouse spaces are available for lease, offering versatile solutions for storage, distribution, or retail businesses requiring a combination of showroom and warehouse space. Warehouse 1 is 2,560 square feet and features one dock-level receiving door. Warehouse 2 is 4,576 square feet and includes one dock-level receiving door and one grade-level receiving door. These spaces may be leased individually or together, depending on your business needs. For retailers seeking both warehouse and retail space, there is also an opportunity to lease additional retail space within the building. The annual net rent is $10 per square foot, plus $6.15 per square foot for operating costs and property taxes. Appointments to view the space must be scheduled at least 24 hours in advance. Contact for more details. (id:60626)
Colliers International New Brunswick
207 - 243 Church Street
St. Catharines, Ontario
1121 sq ft unit within a distinctive 2 storey building refurbished into loft style office space, complete with exposed brick walls, refinished wooden floors, exposed spiral heating/AC ducting, exposed 2" by 4" on end roof deck, exposed wooden columns and lofty ceiling height. Very rare to find in the Niagara Region, in this form, common in GTA core. Looking for something a little different than the generic run of the mill office environment, this is the space for you! Make a unique statement to your staff and clients. Operating costs $6.25 per square foot per annum. Two (2) private offices, one (1) boardroom, open bullpen area and a clerical area. Come and take a tour today...... (id:60626)
Leask Realty Inc
3315 30th Avenue Unit# Basement Lot# 18 & 19
Vernon, British Columbia
Approximately 5,000 SF of partially basement level space available at 3315 30th Avenue in downtown Vernon. The property is zoned C7 - Heritage Business District which allows for a variety of uses including office, retail, business services, etc. Independent entrance at street level and secondary/loading access at rear from alley. Includes a dedicated lift for loading access to/from the basement space. A portion of the basement is built out as a retail store originally intended to be a cannabis store but is suitable for other retail uses. The remainder of the space is partially built out for office use. Washrooms with showers included and complete. (id:60626)
Royal LePage Downtown Realty
200 - 615 Davis Drive
Newmarket, Ontario
1497 Sq.Ft. Prime Professional Office Building With High Exposure Located Directly Across From Southlake Regional Health Centre And Medical Arts Building On Same Block. Would Suit Medical And Professionals Uses. Steps To Rapid Transit, Go Station. Well Maintained Building With Plenty Of Parking. (id:60626)
Coldwell Banker The Real Estate Centre
202, 1324 36 Avenue Ne
Calgary, Alberta
This office space boasts an open-concept layout, with 5846 sqft office space, offering you the flexibility to arrange the space in any way that best suits your business needs. The area is currently configured with three fully developed rooms, perfect for private office use, the rest of the space can be customized to fit your specific requirements. As you enter the building, you're immediately greeted by a bright and welcoming waiting area, providing a relaxed environment for guests.For your added convenience, free parking is available on a first-come, first-serve basis, ensuring both tenants and visitors have easy access to the office.Whether you're a growing startup or an established company, this space provides the ideal foundation to design and create an environment that perfectly supports your business. Reach out today to schedule a tour and see for yourself how this space can be transformed to suit your needs! (id:60626)
Urban-Realty.ca
Lower Level - 2704 Lakefield Road
Selwyn, Ontario
Approximately 9700 SF of lower level warehouse/storage space available for lease located between Peterborough and Lakefield. This building has been completely renovated with all new electrical, brand-new roof, lighting, plumbing and a 50KW Generac generator. The 1.9-acre lot provides ample parking and allows for potential building expansion. 11' clear in the lower level. Drive-in loading in lower level. Many permitted uses under the C1 zoning. Immediate Vacant possession available. Additional Rent estimated at $3.50 psf. - This building is also listed for sale MLS # X12053091 - Sellers will consider a VTB. (id:60626)
Century 21 United Realty Inc.
1 1708 8th Avenue
Regina, Saskatchewan
Available immediately for rent or purchase apprx. 5,500 sqft. situated in the lower level. This was previously home to the Hudson Paper Company and has been well maintained for over 100 years. Current owner has done extensive renovations and upgrades to the space while maintaining many of the original features and character. Excellent for any business looking for co work office or large meeting space. Additional offices can easily be built and added on given the current space configuration. One parking stall(outside) included and ample off-street parking is currently available in the adjacent lot for convenience, though it is not affiliated or owned by the property. There is also street parking available as well. (id:60626)
RE/MAX Crown Real Estate
Unit A - 312 Sovereign Road
London East, Ontario
Now available for lease in Londons east-end industrial district, 312 Sovereign Road (Unit A) offers 6,016 square feet of versatile warehouse space ideal for a variety of uses including storage and local distribution. With 20-foot clear height, four truck-level shipping doors, and one grade-level (drive-in) door, this property supports efficient logistics and operations. Shared Secure access ensures flexibility for users, and both short- and long-term storage solutions can be accommodated. A second-floor office is also available for lease at an additional cost, providing convenient on-site administrative space. Zoned LI2 and LI7, this property is well-positioned for industrial users seeking functionality, flexibility, and immediate availability. (id:60626)
Prime Real Estate Brokerage
283 Memorial Drive
Clarenville, Newfoundland & Labrador
Great location for your business. There is 2000 square feet remaining for rent on right side of building facing Memorial Drive. 200amp Electrical on breakers. Great for any type of business. Renos are completed. New Oil Furnace installed. There are 3 loading doors with one office and potential for a second office along with a maintenance room with a new hot water tank. New updated Washroom. Open concept for greeting clients when you enter. Reach out to your realtor if you want more info. Owner willing to explore all options. Lots of parking. 5 Year Lease required. (id:60626)
Royal LePage Property Consultants Limited - Gander
550 71 Avenue Se
Calgary, Alberta
Experience a new standard of office space at Glenmore Business Park, where recent upgrades and renovations have transformed the entire building. From the freshly painted exterior to the renovated common areas, every detail has been thoughtfully designed to enhance your workspace. Located in a central area with immediate access to and from Blackfoot Trail, Deerfoot Trail, and Heritage Drive, Glenmore Business Park offers a convenient alternative to downtown commutes. With office units ranging from 2,500 SF to 30,000 SF, this building can accommodate businesses of all sizes. Whether you're a small startup or a large corporation, we have the perfect space for you. Abundant street parking, unreserved parking stalls, and reserved underground parking available. Enjoy excellent nearby amenities, including daycare facilities, the Calgary Farmer's Market, and Deerfoot Meadows. Public transit route 410 services the park, providing convenient access for your employees and clients. Call for your private tour today!! Zoned IG (id:60626)
Real Broker
200 - 4218 Lawrence Avenue E
Toronto, Ontario
Exceptional Opportunity at the bustling intersection of Lawrence Ave. East and Morningside Ave. a high-visibility location with strong daily traffic. This second-floor retail space features elevator access, prominent signage opportunities, and ample surface parking with over 2,100 square feet of space available Position your business alongside trusted national brands like Little Caesars, First Choice Haircutters, and a full-service pharmacy, all within a plaza shadow anchored by Food Basics, driving consistent foot traffic. Flexible unit sizes are available to suit a wide range of business types Dont miss this rare chance to secure space in one of Scarboroughs most dynamic commercial hubs (id:60626)
Royal LePage Your Community Realty
34 Vic Turner Airport Road
Dawson Creek, British Columbia
Offered at $10 a sq ft. There are options of sizes that a tenant could take to give you the flexibility you need. a total of 4000 Square feet available on the second floor of 34 Vic Turner Airport Road. Join the action on the South end of town with great visibility from Highway 2 to Grande Prairie. This is a wide open space with endless opportunities. Has its own entrance, utilities, AC and loads of windows. Lease rate is negotiable depending on leasehold improvements. Lots of parking available as well. (id:60626)
RE/MAX Dawson Creek Realty
4711 49 Avenue
Red Deer, Alberta
Located in the heart of Downtown Red Deer within close proximity of Sorensen Station, City Hall and the newly built Justice Centre, this 1,825 SF unit is available for lease. The unit features a wide-open retail space, one office, a storage room, and one washroom. There are large windows along the west side of the unit that bring in plenty of natural light. Parking is available on the east side of the building. This property offers excellent exposure to 49th Avenue, one of Red Deer's main thoroughfares, where thousands of cars pass by daily. Additional Rent is estimated at $3.95 per square foot for the 2025 budget year. (id:60626)
RE/MAX Commercial Properties
4719 49 Avenue
Red Deer, Alberta
Located in the heart of Downtown Red Deer within close proximity of Sorensen Station, City Hall and the newly built Justice Centre, this 9,537 SF unit is available for lease. The unit features a wide-open retail space, a small front office, a storage room, and two washrooms. Large windows on the north side of the unit bring in plenty of natural light. Parking is available on the east side of the building. This property offers excellent exposure to 49th Avenue, one of Red Deer's main thoroughfares, where thousands of cars pass by daily. Additional Rent is estimated at $3.95 per square foot for the 2025 budget year. (id:60626)
RE/MAX Commercial Properties
11, 7727 50 Avenue
Red Deer, Alberta
Excellent location with terrific exposure and visibility to heavily travelled Gaetz/50 Avenue. Multi-tenant building suitable for product distribution, contractor sales, contractors, etc. Large rear warehouse &/or shop space with easy access from the paved rear lot with some parking available (width of the bay rented). Retail or product display area in front of the unit. Lots of front customer parking with easy access from 78th Street Gaetz/50 Avenue. This unit is ready to be developed for your needs with the ability to add mezzanine in the rear area. Landlord assistance with development to be determined based on covenant and term of lease. The front of the building will be upgraded including a high visibility sign band. Refer to documents for rendering. Base Rent is $10.00 per square foot per year with escalations assuming 5 year lease. NNN Costs are approximately $6.00 per sq. ft. for 2025. Property taxes are included in Triple Net Costs. (id:60626)
Century 21 Maximum
202 - 342 Erie Street
Stratford, Ontario
Excellent lease opportunity in one of Stratford's most well known professional buildings. This second floor suite features 1162 sq. ft of prime medical / office space with high visibility, and plenty of parking! The building offers well kept common spaces, an elevator and a diverse mix of professional tenants. Various units with different floorpans and square footages are available, both on the first floor and second floor. Call today for more information. (id:60626)
RE/MAX A-B Realty Ltd
983 Lorne Street
Sudbury, Ontario
For lease at 983 Lorne St, this beautifully updated upstairs commercial unit offers approximately 2,100 sq ft of versatile space in a prime location. The spacious layout is filled with natural light and features modern finishes, making it ideal for a variety of business uses. Conveniently situated near local amenities, shopping, and public transportation, this unit also includes in-washroom facilities, ample storage, and designated parking. Don’t miss the opportunity to elevate your business in this exceptional space—contact us today for more information or to schedule a viewing! (id:60626)
Royal LePage North Heritage Realty
533 4 Street Se
Medicine Hat, Alberta
Welcome to the new lobby space from the eclectic Towne Theatre. This extensively refurbished and instantly available main-floor space, strategically positioned for optimum visibility. Encompassing 1,460 square feet, this area boasts exceptional exposure with its impressive front-facing windows. Featuring two fully accessible barrier free bathrooms, the space is meticulously prepared for immediate occupancy, awaiting your personalized touches to tailor it to your specific business venture. We invite you to explore the boundless potential within this distinctive building and its newly upgraded premises. Base rent 10.00/SF = $1216.67/Month+GST + Additional Rent is $5.00/SF = $608.33 + GST - Total Monthly Rent for the space = $1825/Month + Electrical + GST (id:60626)
Royal LePage Community Realty
2 3009 Murray Street
Port Moody, British Columbia
Great opportunity to lease 2,009 sf of office and warehouse space centrally located in Port Moody. The property is located at the West side of Murray St, just step away from the Port Moody Station and offers convenient access to Lougheed Highway. M-1 (LIGHT Industrial Business) zoning allows for a wide range of uses. 3-phase power. Perfectly for Gym, Studio, Food Manufacture & more. (id:60626)
RE/MAX Heights Realty
2nd Floor - 411 Parliament Street
Toronto, Ontario
$14 SEMI-GROSS Entire 2nd floor with signage and separate entrance, 3 car parking...9 offices, open space, lunch room...up to 6 months free rent for 3 term...These low rates or better are plus utilities (id:60626)
Cb Metropolitan Commercial Ltd.
1 77 Victoria Cres
Nanaimo, British Columbia
This 4,288 sq ft lease unit is accessed via a dedicated metal staircase from Victoria Crescent, leading to a lower-level open area that benefits from excellent natural light. Previously used as a training school for body spa, nail, and pedicure services, the space is well-suited for similar health, beauty, or wellness-related businesses. Many of the individual rooms are already fitted with sinks, providing a functional, ready-to-use environment. Versatile in design, the unit also lends itself to a variety of alternative uses such as office, studio, or educational space. Ideally located close to downtown Nanaimo. (id:60626)
460 Commercial Inc.
9 - 130 Kincardine Highway
Brockton, Ontario
Entrance area is 28'.10"x14', this would make a perfect office/customer service area, section behind is 107'x 23'.6" + a 43'.8" x 23' allow for mega storage for supplies or a great work shop area. Loading docks one with a 10'x8' door, other is a 7'x7.7" door, 2 pc bath in this section. Total unit is approx 4200 sq. ft. Rent is $10/sq. ft. + $3.75/sq. ft. (common element fee) + 20% of the snow removal costs. (id:60626)
Coldwell Banker Peter Benninger Realty
8030 Golosky Avenue
Fort Mcmurray, Alberta
For Lease – 8030 Golosky Avenue, Fort McMurray, ABAn exceptional opportunity to lease ±37,000 square feet of functional industrial space, ideally situated on a 1.9-acre site in Fort McMurray’s Lower Townsite. This two-building industrial facility offers prime exposure and convenient access to Highway 63, Franklin Avenue, Prairie Loop Boulevard, and public transportation, making it a strategic location for service-based businesses, fleet operations, and industrial users.Building A features five new 12’ x 14’ grade-level overhead doors, including two drive-through bays, a drive-through wash bay, and an open-span warehouse measuring approximately 100’ x 80’ with concrete floors and floor drains. The office component includes a reception area, three private offices, a boardroom, washrooms, staff space, and storage on the main floor. The upper floor provides three additional offices, a second boardroom, and more space for storage or administrative use. This facility is equipped with a newer 120/208 volt, 3-phase, 400 amp electrical system, new HVAC with air conditioning in the office areas, overhead heaters and exhaust fans in the warehouses, and a new 100-gallon hot water tank in building A. A new roof is currently being installed.Building B offers eight new 14’ x 20’ grade-level overhead doors, including four drive-through bays, and a warehouse measuring approximately 100’ x 160’. It features an 8-foot wide concrete apron with a compacted gravel floor and newer overhead heating units.The site provides ample parking and a generous marshalling area at the rear, offering excellent functionality for larger vehicle movements. Zoned PRA2, this property is designed to support a wide range of industrial uses. Tenants are responsible for all operating costs (Additional Rent), recoverable expenses, and property taxes.This is a rare opportunity to secure a well-equipped industrial facility in a high-demand corridor with excellent access, visibility, and supporting infrastru cture. (id:60626)
Coldwell Banker United
2eb - 20 Towns Road
Toronto, Ontario
2nd FLOOR, Short term Industrial storage or light MFG (2 months to 18 months), 2nd floor serviced by 5 x7 ft freight (larger elevator to be installed Q 3/Q4 2025, two shared electric hand palate trucks shared, 28 ft ceilings (id:60626)
Cb Metropolitan Commercial Ltd.
#201 2 Athabascan Av
Sherwood Park, Alberta
Second floor office spaces available for sublease: Unit 210: 547 sq.ft.±; Unit 201: 1,104 sq.ft.±; Combined – 1,651 sq.ft.±; Note: Units can be leased together or separately. Located in a busy centre with high exposure to Broadmoor Boulevard. Parking on-site with 5 stalls per 1,000 sq.ft. parking ratio. Easy access to Baseline Road, Anthony Henday Drive and Broadmoor Boulevard. Office furniture is negotiable, can be left for use by incoming tenant. (id:60626)
Nai Commercial Real Estate Inc
201 - 339 Westney Road S
Ajax, Ontario
Excellent, high traffic location with good visibility on Westney Rd S. on public transit route and waling distance to the Ajax Go Transit Station. Currently built out with high end finishes with a combination of private offices and open space. **EXTRAS** Suits many uses including medical, professional offices, schools, place of worship, and services. Space is divisible. Attached floor plan does not show existing partitions. (id:60626)
Bosley Real Estate Ltd.
Rear - 107 Erie Street
Stratford, Ontario
Available 10,235 square feet of impressive commercial space for lease with parking for 10 cars providing an incredible opportunity for your business available in downtown Stratford. Currently used as office space, however many additional uses are applicable under C3 zoning. Private exterior access, open concept office with appealing decor and high ceilings, private offices with glass and fully walled, board room, and meeting spaces, kitchenette, washrooms, and file storage are currently in place along with a backup generator should be needed. If you seek an outstanding opportunity for your business, book your private showing through your trusted REALTOR to view this offering. (id:60626)
Sutton Group - First Choice Realty Ltd.
303 - 615 Davis Drive
Newmarket, Ontario
567 Sq.Ft. Prime Professional Office Building With High Exposure Located Directly Across From Southlake Regional Health Centre And Medical Arts Building On Same Block. Would Suit Medical And Professionals Uses. Steps To Rapid Transit, Go Station. Well Maintained Building With Plenty Of Parking. (id:60626)
Coldwell Banker The Real Estate Centre
6 3009 Murray Street
Port Moody, British Columbia
Great opportunity to lease 2,688 sf of office and warehouse space centrally located in Port Moody. The property is located at the West side of Murray St, just step away from the Port Moody Station and offers convenient access to Lougheed Highway. M-1 (LIGHT Industrial Business) zoning allows for a wide range of uses. 3-phase power & grade loading! (id:60626)
RE/MAX Heights Realty
1091 (2nd Floor) Main Street E
Hamilton, Ontario
Unique double frontage building located in high traffic area. Frontages on both Main St. East and King St. E., directly across from Gage Park, 2 storey solid brick building that was the old CIBC Bank building and both floors used as a call centre for Pizza Pizza for many years. Property currently vacant and easy to show. Can be continued as office space on both floors or retail on main floor and a variety of uses for second floor with the right imagination. Owner will consider lease hold improvement contribution or rent free period depending on prospective Tenant and length of lease term. Whole building can be leased as one Lease to a single Tenant if desired. Excellent retail food application right next to long standing Pizza Pizza location. TMI estimated between $8-$9 psf. (id:60626)
RE/MAX Escarpment Realty Inc.
7 - 106 Drynan Way
Leeds And The Thousand Islands, Ontario
Here is an opportunity to lease 1,200 sq ft of commercial retail space located about 30 mins northeast of Kingston in a well-established plaza in Seeley's Bay that has excellent visibility from Highway 15. Neighboring tenants on-site include a Veterinarian, Medical Clinic, Pharmacy, and LCBO. Taxes and Common Area Costs: $6.40/sf (2025). Monthly asking rent approx.: $1,640.00 + HST. Tenant pays hydro and heat (propane). This is a great business opportunity for a retail store, professional office, pet groomer, or cafe/deli. Benefit from the steady flow of traffic on the historic Rideau Heritage Route between Kingston and Ottawa. Premises include one washroom and an approx. 5'x8' storage room. The unit has recently been renovated with new flooring and paint. The Landlord is offering a 30 day fixturing period and 30 days gross free rent for 3-5 year lease terms. And Landlord will also consider short term leasing opportunities. (id:60626)
Royal LePage Proalliance Realty
201a - 4218 Lawrence Avenue E
Toronto, Ontario
Great location at the busy corner of Lawrence and Morningside. 1,100 square feet of office space in the sought after Westhill neighbourhood of Scarborough. This space is located on the second floor with elevator access. This plaza has ample parking available, is steps from the TTC, the RapidTO priority bus lanes and the proposed Eglinton East Light Rail Transit (EELRT) line. Fellow tenants in this plaza include: Little Caesars, First Choice Hair cutters, pharmacy, and so much more! Shadow anchored by Food Basics, Shoppers Drug Mart and more. This busy commercial hub includes, Mcdonalds ,Tim Hortons and Pizza Pizza! Excellent signage and exposure (id:60626)
Royal LePage Your Community Realty
804 - 920 Yonge Street
Toronto, Ontario
Client Remarks*** Motived Landlord! *** Priced to Lease Fast !! *** Fabulous Professionally Managed Office Space Available *** High Demand Toronto Downtown Location *** Brand New Office Vinyl Flooring Throughout!! *** Freshly Painted! *** Suites of 470 - 7,500 Square Feet Available *** Located close to Rosedale and Bloor Subway Stations *** Lots of Windows and Great Views! *** Ample Underground Parking Available *** Ideal for all kinds of Professional Office Uses *** Great Location *** Fabulous Amenities Surrounding Building *** **EXTRAS** ** 1 Office ** Open Space *** Net Rent = $10/Square Foot Year 1 + Annual Escalations ** Additional Rent 2025 Estimate of $24.50 / Square Foot is inclusive of Property Taxes, Maintenance, Insurance and Utilities ** (id:60626)
Sutton Group-Admiral Realty Inc.
607 - 920 Yonge Street
Toronto, Ontario
*** Motived Landlord! *** Priced to Lease Fast !! *** Fabulous Professionally Managed Office Space Available *** High Demand Toronto Downtown Location *** Brand New Office Vinyl Flooring Throughout!! *** Freshly Painted! *** Suites of 470 - 7,500 Square Feet Available *** Located close to Rosedale and Bloor Subway Stations *** Lots of Windows and Great Views! *** Ample Underground Parking Available *** Ideal for all kinds of Professional Office Uses *** Great Location *** Fabulous Amenities Surrounding Building *** **EXTRAS** ** 1 Office ** Open Space *** Net Rent = $10/Square Foot Year 1 + Annual Escalations ** Additional Rent 2025 Estimate of $24.50 / Square Foot is inclusive of Property Taxes, Maintenance, Insurance and Utilities ** (id:60626)
Sutton Group-Admiral Realty Inc.
#1 - 130 Kincardine Highway
Brockton, Ontario
Entrance area is 34'.10" x 23'.4", this would make a perfect office/customer service area, this section has the ductless AC unit, section behind is 28' x 23'.5" with a 2 pc bath, making it a great storage space for supplies or a great work shop area, one truck loading dock in this section that measures 7' x 9'. The other section that measures 25'.2" x 40'.2" has a 14' high door allowing ground access. Total unit is approx. 2900 sq. ft. Rent is $10/sq. ft. + $3.75/sq. ft. (common element fee) + 20% of the snow removal costs. (id:60626)
Coldwell Banker Peter Benninger Realty
8, 5108 52 Street
Red Deer, Alberta
This 1,367 SF unit, located in the Railyards, is available for lease. The unit features a glass vestibule, a reception/open work area, one private office, one washroom, and a staff kitchenette. Large windows on the west and south sides of the space bring in plenty of natural light. The unit has been recently renovated with new flooring and fresh paint. Ample paved parking is available with 14 stalls on site. Additional Rent is TBD. The unit is also available for sale. (id:60626)
RE/MAX Commercial Properties

