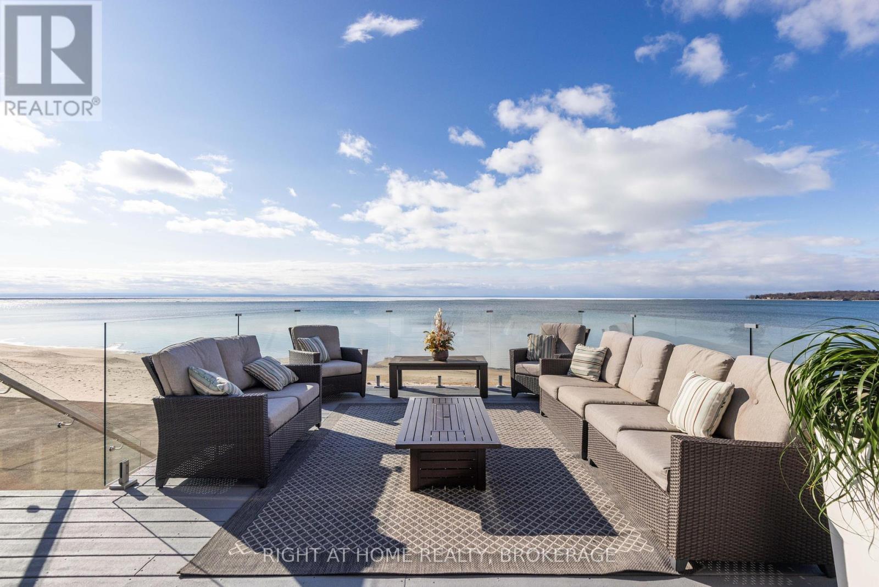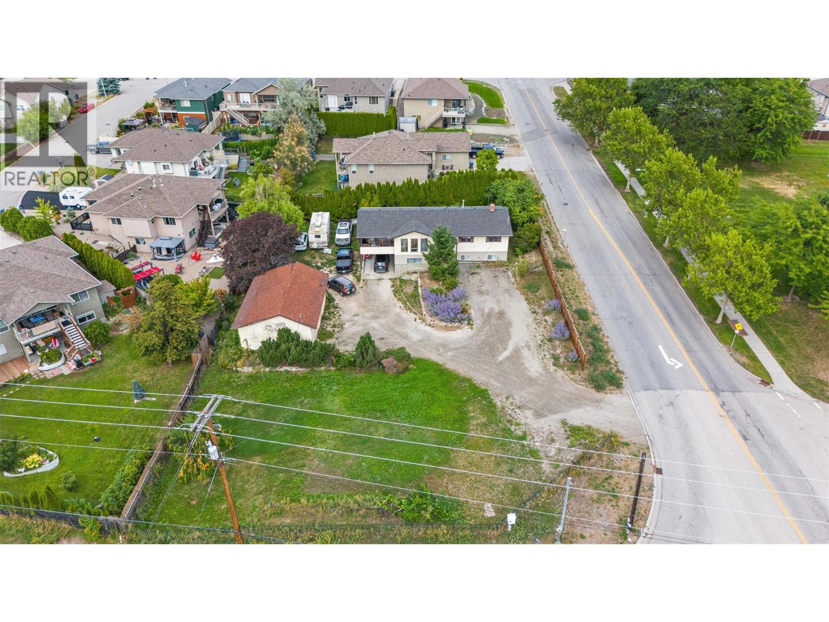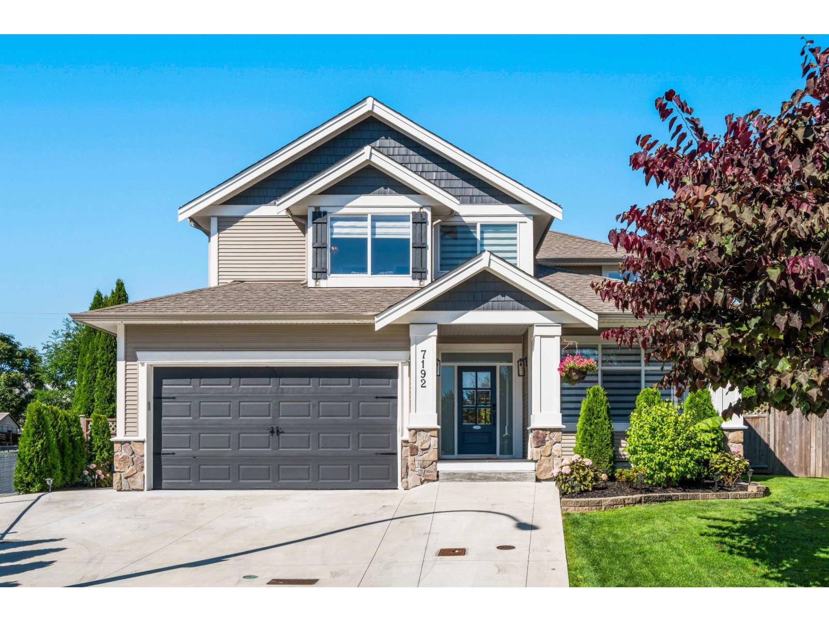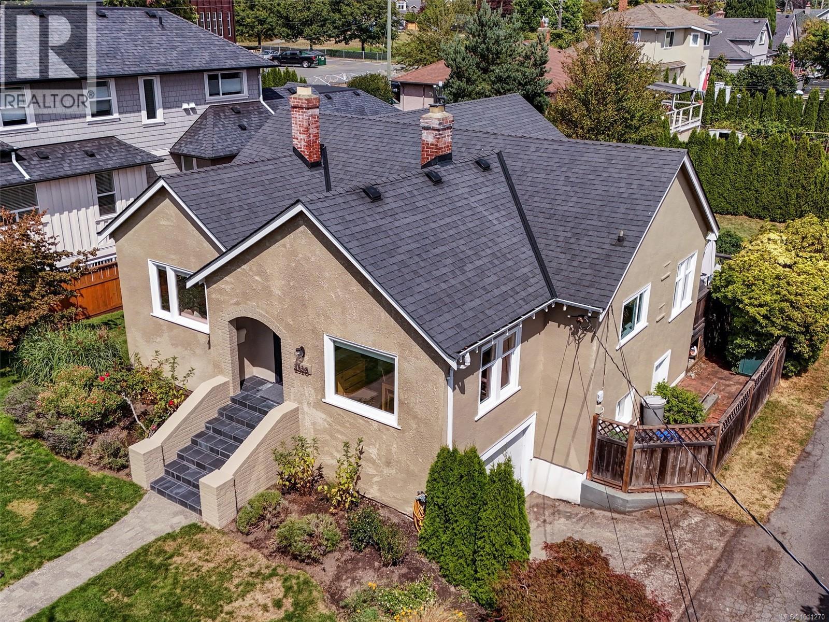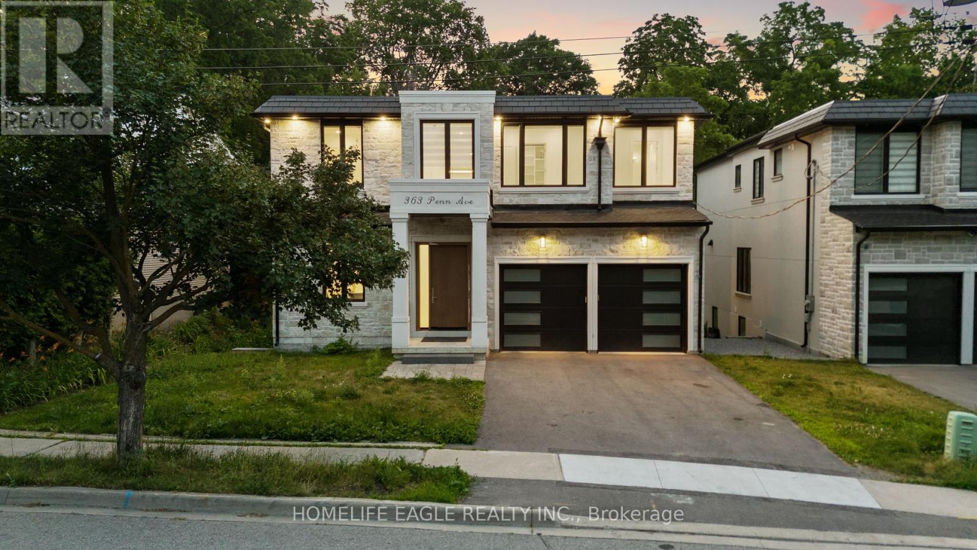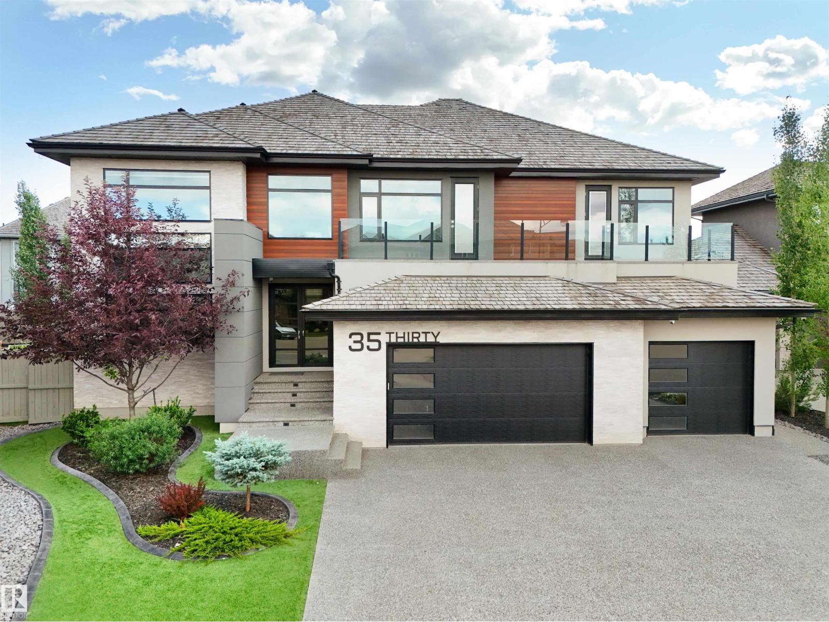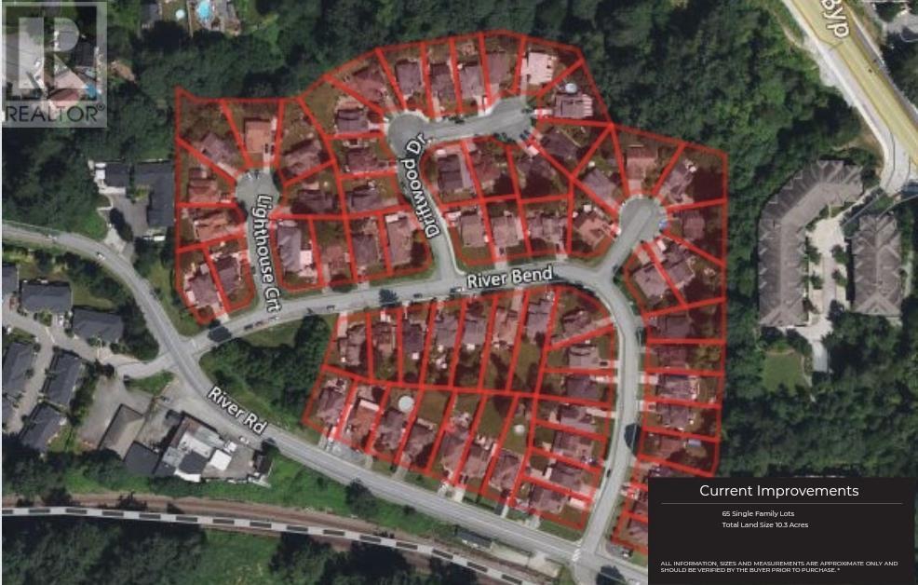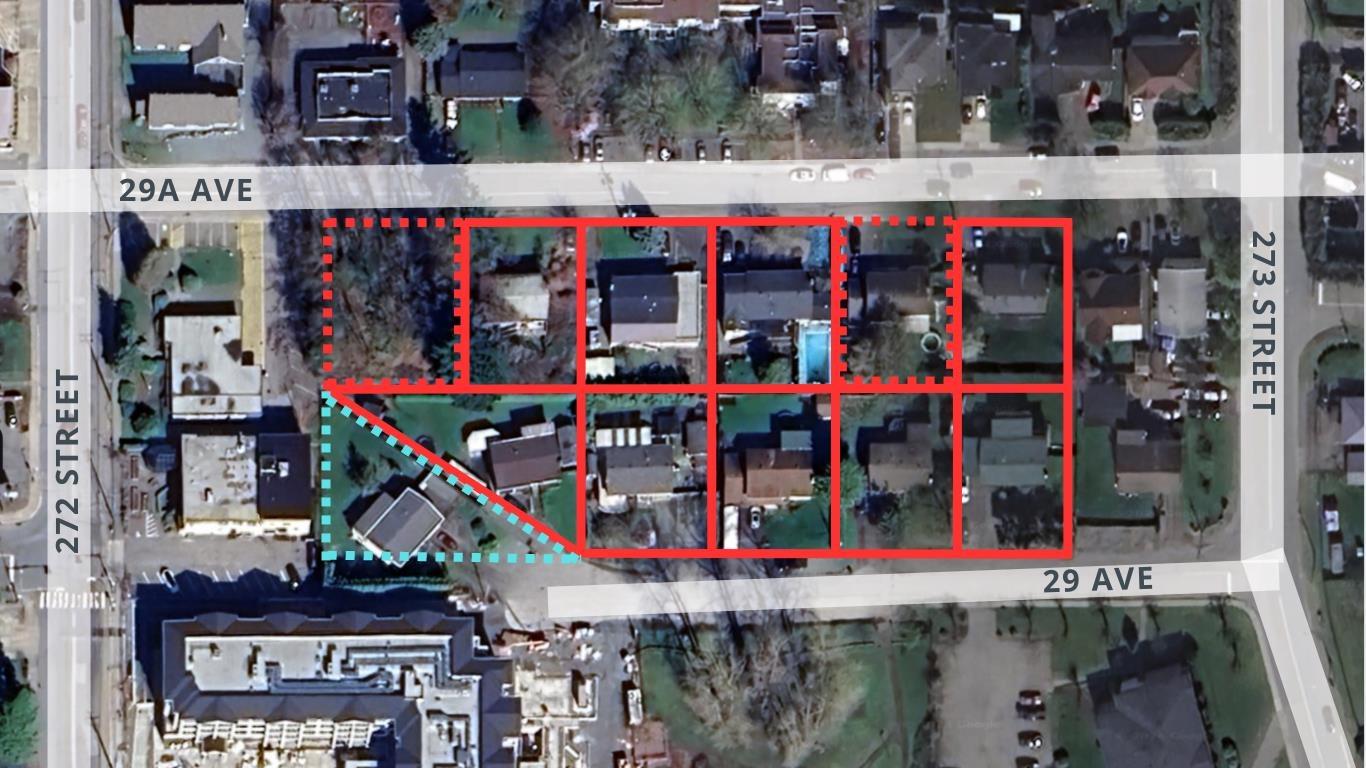4252 Township Road 322
Rural Mountain View County, Alberta
This private acreage and cozy riverfront retreat is a rare and remarkable offering just south of Sundre — 105.20 acres of breathtaking old-growth forest with over one kilometre of pristine frontage along the Little Red Deer River. Protected under a conservation easement, the land safeguards a vital wildlife corridor, preserving the towering trees and ensuring the continued presence of moose, deer, and countless other species. At the heart of the property, tucked into the trees, is a warm and inviting 2,629 sq ft 1.5-storey home. Vaulted ceilings, rich wood accents, and expansive windows frame serene forest and river views, while a thoughtful layout offers a spacious main living area, a tranquil upper-level primary suite, and a walk-out basement that flows seamlessly into the surrounding landscape. Multiple outdoor living spaces — from expansive decks to quiet seating areas — invite you to relax, entertain, and soak in the sights and sounds of nature. Lovingly cared for over nearly five decades, this sanctuary blends beauty with practicality. It includes an income-generating natural gas surface lease and endless opportunities for personal enjoyment: morning coffee on the deck, peaceful walks along the river, and adventurous afternoons exploring private trails. Available on its own or together with the adjacent 44.48-acre agricultural parcel (MLS# A2248020), presenting extraordinary possibilities: multi-generational living, equestrian facilities, additional residences, or expanded agricultural pursuits — all in a private, picturesque setting just over an hour from Calgary or Banff. Whether you dream of a conservation-minded acreage, a secluded retreat, or a legacy estate with character and soul, this property offers it all. (id:60626)
Sotheby's International Realty Canada
4347 Erie Road
Fort Erie, Ontario
Summer's calling, and it's calling you to the beach! Discover your own slice of paradise with this stunning year-round lakefront gem, complete with a private sandy beach that's perfect for toes-in-the-sand mornings and sunset cocktails. Step inside to a bright, open-concept living space that brings the outdoors in, thanks to double garden doors opening onto a gorgeous lakeview deck. Cozy up to the natural wood-burning fireplace indoors or take it outside to the deck's gas fireplace for magical evenings under the stars. The kitchen serves up lake views too --cooking has never looked so good! Main floor laundry? Check upstairs, the primary suite steals the show with a dreamy bay window framing postcard-worthy lake views and a private 3-piece ensuite. The attached garage fits three vehicles or two cars and all your lake toys. Just a sandy stroll away from the renowned Buffalo Canoe Club for top-tier sailing and walking distance to the vibrant charm of Crystal Beach downtown and the delightful village of Ridgeway. And yes ... municipal water and sewer are included (no well worries here!). Pack your flip-flops; lake life is waiting! Opportunities to own beachfront property are few and far between. Time to spend Christmas at the Beach (id:60626)
Right At Home Realty
1584 Highway 33 E
Kelowna, British Columbia
Prime Development Opportunity! Seize this rare chance to own half an acre of high-exposure property at the corner of Highway 33 and Loseth Drive, the eastern gateway into Kelowna. With unmatched visibility and direct access to one of the city’s fastest-growing communities, this property is perfectly positioned for future growth. Located directly across from the massive new residential and commercial development in Black Mountain, this site offers tremendous potential. Currently zoned RU1, the property can be subdivided, with each lot eligible for up to four units. Buyers are to perform their due diligence regarding zoning and development options. Multiple pathways for value: Hold for income with existing tenants in both the upper and lower suites. Utilize the three-bay garage (24’ deep x 36’ wide) for office, storage, or business (I vote golf simulator) purposes. Redevelop and capitalize on the booming surrounding area. With high traffic counts, strategic positioning, and future growth all around, properties like this rarely come to market. Whether you’re an investor, developer, or business owner, this is an opportunity you don’t want to miss. Showings by appointment only with an accepted offer. (id:60626)
Coldwell Banker Horizon Realty
7192 196a Street
Langley, British Columbia
The Ultimate Family Home! Cul-de-sac, 7000sf lot, private backyard and fully updated with the bonus of a mortgage helper. Over $450,000 spent making this home shine! So much to love from the welcoming foyer, to the oversized windows, A/C and the all new everything! Stylish white kitchen and open concept main floor lead directly to the backyard that is hard to beat. Covered deck, gas BBQ hookup, large flat yard, mature landscaping and nighttime lighting make it a space to enjoy year-round. Convenient laundry/mudroom off the double garage with EV charger and a new oversized driveway for all your vehicles. Upstairs you'll find the primary suite with walk-in closet and spa like ensuite. 2 huge additional bedrooms that share a Jack and Jill bathroom with the option to enclose a 4th bedroom. Mortgage helper downstairs is the nicest around. All of this in a family-oriented neighborhood, close to schools, parks, the Langley Event Centre and soon to be Willowbrook Skytrain station. (id:60626)
Sutton Group-West Coast Realty
2526 Dalhousie St
Oak Bay, British Columbia
Situated on one of Oak Bay’s most coveted streets, this exceptional 4BR/3BA residence blends timeless character with modern comfort. Built in 1938 and thoughtfully expanded to nearly 2,900 SF in recent years, the home offers a floor plan that balances period charm with today’s stylish lifestyle. The main level features a gracious living room with oak floors and wood-burning fireplace, a bright dining room, three bedrooms including a spacious primary retreat with vaulted ceilings, spa-like ensuite, and ample closets. A beautifully updated gourmet kitchen flows to a cozy den/family space, perfect for relaxed living. The lower level provides versatility with a large rec/media room, fourth bedroom, laundry, flex space, storage, & garage—ideal for family use or maybe secondary accommodation? Outdoors, enjoy a private backyard, expansive sunny deck and laneway access to the garage. Just steps to Willows Beach, Oak Bay Village, and top schools—this is a rare opportunity in a premier location. (id:60626)
Newport Realty Ltd.
11002 243b Street
Maple Ridge, British Columbia
Discover modern luxury at Cameron by Paddington Properties. This brand new dream home is situated on a prized 6000 sq.ft. corner lot. Experience soaring 10 ft ceilings on the main floor, oversized widows and a functional floor plan both indoors & outdoors. Enter through the grand foyer to the expansive living areas, executive office, gourmet kitchen, prep kitchen, and a sensational great room with direct access to the expansive covered deck. The upper level features a primary suite with a private balcony, walk-in closet, & a 5 piece spa ensuite and 3 add'l bedrooms all with their own walk-in closets and full ensuite baths. The lower level offers a guest room with an adjacent full bath, a large flexible recreation room, and a two bedroom legal suite with separate entry. Visit our show home at 11018 243B street 7 days a week by appointment (Home is under construction, photos are of show home). Secure your home now and move in this fall! (id:60626)
Exp Realty
Angell
403 Meadow Lark Drive
Rural Lethbridge County, Alberta
This property is as close to *Selling Sunset* as you'll find in Southern Alberta! This sprawling modern bungalow will capture your attention with the breathtaking view of the coulee in the distance. Stepping through the impressive wood pivot door, you know you're in for a treat. The main floor features 14-foot ceilings, complemented by floor-to-ceiling triple-pane commercial glass windows that will leave you speechless! The open-concept layout seamlessly combines the dining, living, and kitchen areas, with polished concrete floors being warmed by light wood cabinetry. The sleek white, quartz countertops, showcase your kitchen and island area, with windows that create a delightful connection between your indoor and outdoor spaces. The impressive appliance package, featuring a gas cooktop, a cabinet-paneled oversized fridge, a built-in microwave and oven, and a wine fridge. A coffee lover's dream, a built-in Miele espresso machine rivals even the best cafés. A cleverly hidden pantry door adds an extra touch of seamlessness! The living room is anchored by an oversized wood-burning fireplace, transom windows fill the space with natural light. There is an office with stylish floating shelves sits off of the Living room. The primary suite, features floor-to-ceiling windows that wrap the corner, providing spectacular morning & sunset views right from your bed. The walk-around closet is a shopper's dream, while the bright and airy ensuite features double vanities and a luxurious steam shower. Off the kitchen lies a spacious laundry/all-purpose room perfect for sewing or supervising homework while you prepare dinner. In the east wing, you’ll find three spare bedrooms. One has its own ensuite bathroom, while the other two share a Jack and Jill bathroom with a beautifully tiled shower, double vanities, and a skylight that invites natural light. Continuing down the hallway, another floor-to-ceiling glass panel reveals your very own gymnasium, measuring an impressive 32 x 40 fee t with 20-foot ceilings, complete with built-in basketball hoops, pickleball court & 3 wide closet for organizing all your sports gear. Floating wood stairs with striking black railings lead you to the basement living room, perfect for movie nights, and entertaining with your side bar. With large windows typical of a walkout basement, this space feels open and bright, completed by a half bath. Outside the gym exit, is a newly installed large sunken patio that blends with the home’s aesthetic. Complete with double gas fireplaces, a pergola, and oversized hot tub. The main patio off the kitchen features a covered deck, built-in speakers, a gas fire pit, and views that are unmatched in all of Southern Alberta. Equipped with cutting-edge technology, most lights, blinds, heating, cooling, and music can be controlled via a control panel or your phone—an upgrade valued at $100,000! The home also offers both forced air and indulgent in-floor heating. Call your REALTOR® for a private viewing today! (id:60626)
RE/MAX Real Estate - Lethbridge
242125 8 Street E
Rural Foothills County, Alberta
Location Location! This beautiful 3.56 Acre professionally Landscaped Property is just south of Heritage point at the end of 8St E. You are just minutes away from all the city services like the new hospital, shopping, Theatres and much more! The entrance is like a movie when you pass through the Electric gates and start your drive down the exceptional driveway lined with decorative Brick Pillars with accenting chain running between each of them. The circular concrete parking pad curls around a central flower bed making a statement in front of this Luxury Brick Trimmed Home. Wood Rail fence boarders the property and the Rock Scaping area is just an amazing oasis surrounding the home with flowers and trees. A true Delite to sit on your very large deck and view this irrigated area that also features a fenced garden and a green house. Step into the covered front patio and then enter the home featuring a large tiled foyer, Lots of windows and high ceilings. The central kitchen offers gleaming Granite Counters, Light coloured cabinets, and upgraded SS Appliances including a Sub Zero Fridge, steamer pot, Some Glass cabinet doors with indirect cabinet lighting and more! There are 4 main floor generous sized bedrooms with each featuring their own ensuite bath. The master bedroom is very large and has a spaciously renovated ensuite bath, Walkin closet and a spiral staircase down to a gym area below! The bright spacious dining room sides onto a large living room that features a fireplace and vaulted ceiling as well. Don’t miss the beautiful open library area overlooking the foyer. This Air-Conditioned home is exceptionally bright with Large Triple Pane Windows recently installed Throughout. The basement offers a walkout area and gives you recreation space (Includes the pool Table), an office, potential living space, as well as storage. Most people are Dreaming about a garage like this with epoxy floor, 12’6” ceilings, a workshop and the ability to park 4 cars as there is a tandem area as well. There are 3 cisterns which provide 3750 Gallons of city water to the home. This is trucked in. The well provides water for the flower irrigation system. Details are available. Seller has provided all maintenance information as they have meticulously maintained this home. Don’t miss this opportunity! (id:60626)
RE/MAX Landan Real Estate
363 Penn Avenue
Newmarket, Ontario
The Perfect 4+2 Bedroom & 7 Bathroom Custom Built Home *2 Yrs New* Premium 50ft X 194ft Lot Size *0.2 Of An Acre* Private Backyard W/ No Neighbours Behind* Modern Architectural Design W/ Stone Exterior, Covered Porch & 8ft Tall Main Entrance* Enjoy 4,470 Sqft Above Grade + 1,651 Sqft In Bsmnt* Over 6,100 Sqft Of Luxury Living* 21ft High Ceilings In Foyer W/ Custom Tiling & Chandelier *Office On Main Floor Overlooking Front Yard* Open Concept Living Room W/ Custom Built-In Gas Fireplace Wall Unit *Recess Lighting & Crown Moulding* 8ft Tall French Doors To Sundeck Overlooking Private Backyard* Custom Chef's Kitchen Includes Two Tone Colour Design Cabinetry *10ft Powered Centre Island W/ Quartz Counters* Pot Filler Above Range* Custom Backsplash & Sitting Bench By Window* Top Display Cabinetry & Custom Tiling* Dining Room Perfect For Entertaining Includes Direct Access To Kitchen W/ Custom Light Fixture* High End Finishes Includes *Floating Staircase W/ Iron Pickets* Engineered Hardwood Floors* Pot Lights & Custom Recess Lighting* Primary Bedroom W/ Double French Door Entry *Recess Lighting & Custom Moulding On Walls & Ceilings* Expansive Windows Overlooking Backyard* Huge Walk-In Closet W/ Organizers & Centre Island* Spa-Like 5Pc Ensuite *Heated Floors* W/ Custom Tiling* All Glass Stand Up Shower* Free Standing Tub & Double Vanity W/ Ample Storage* All Bedrooms on Second Floor Fit A King Size Bed W/ Large Closet Space & Direct Ensuite* Finished Basement W/ Walk Up Access From Backyard* Large Look Out Windows Bringing In Tons Of Natural Light* Large Multi-Use Rec Area W/ 2 Bedrooms & 2 Full Bathrooms *Spacious Kitchen In Basement W/ Appliances* Perfect For In-Laws Suite* Must See! Don't Miss* (id:60626)
Homelife Eagle Realty Inc.
3530 Watson Pt Sw
Edmonton, Alberta
This ONE-OF-A-KIND stunner in UPPER WINDERMERE offers over 9350 SQ. FT. of luxury on a rare NE-FACING LOT with SW BACKYARD EXPOSURE. Designed for MODERN LIVING, it features a SMART HOME SYSTEM with APP-CONTROLLED SECURITY, LIGHTING, AND BLINDS. The CHEF’S KITCHEN boasts HIGH-END FINISHES, a SPICE KITCHEN with a 650 CFM HOOD FAN, and CUSTOM CABINETRY. IN-FLOOR HEATING throughout all TILED AREAS, while ACS ensure YEAR-ROUND COMFORT. The MASTER ENSUITE is a SPA-LIKE RETREAT with a PRIVATE BALCONY, STEAM SHOWER, BODY SPRAYS, and a TANKLESS BIDET TOILET. ENTERTAINMENT is seamless with a WHOLE-HOUSE SPEAKER SYSTEM, and a 75-INCH GAS FIREPLACE. The BACKYARD is an OASIS with GOLF PUTTING, GARDEN BEDS, and a MAINTENANCE-FREE TURFED FRONT YARD. The F/Finished basement offers a SEPARATE ENTRANCE, NANNY SUITE with a PRIVATE ENTRANCE, a GYM, 4K HOME THEATER ROOM and ACCESS TO THE LEISURE CENTER complete this DREAM HOME. Built with PREMIUM MATERIALS and VASSTU-INSPIRED DESIGN, this estate is a MUST-SEE! (id:60626)
Maxwell Polaris
11715 Driftwood Drive
Maple Ridge, British Columbia
Rare opportunity to develop a waterfront grand community plan in the historic Port Haney of Maple Ridge. This site is just over 10 acres and can be developed in several phases. This site is part of the new Transit Oriented Area Plan. The current TOA states up to 3 FSR & up to 8 storeys. A mix of medium density apartment residential, stacked townhouses & row townhouses. The price of raw land is $320 per sqft. Please contact listing agents for more information & a brochure. (id:60626)
Angell
27257 29 Avenue
Langley, British Columbia
Discover a prime real estate opportunity at 29 & 29A Ave and 272nd Street in Aldergrove, Langley. Spanning 1.937 acres and nestled beside the picturesque Rotary Park, this site offers tranquil surroundings on a serene inside street, just moments away from Aldergrove's bustling core. Steps from 272nd Street and Fraser Highway, this prime location is near emerging developments and poised to become a cornerstone of the Aldergrove Core Area Land Use Plan.Capitalize on the city-supported plan for up to 6-storey residential apartments, aligning with the vision for a vibrant community that blends modernity with natural beauty. This strategic and vibrant setting enhances the appeal for potential residents, offering a perfect balance of convenience and tranquility. (id:60626)
RE/MAX Real Estate Services


