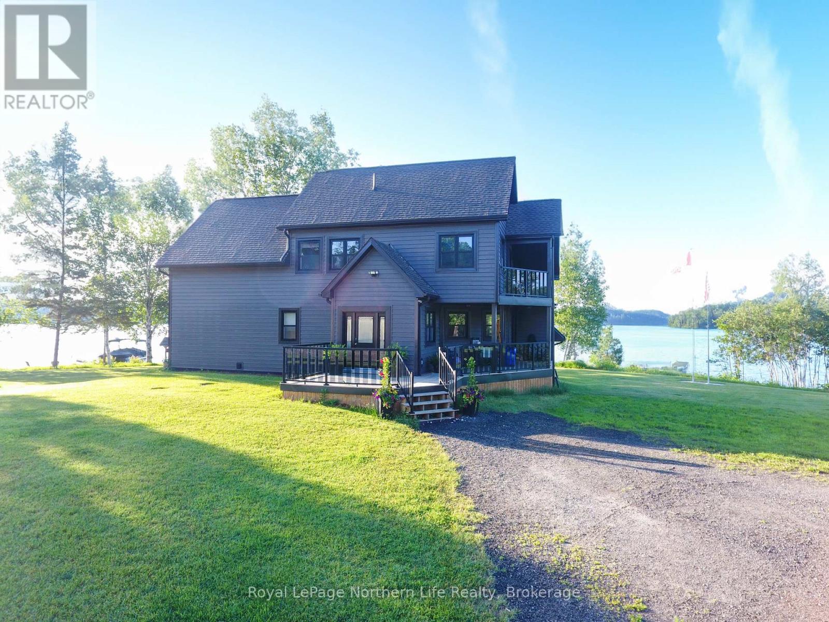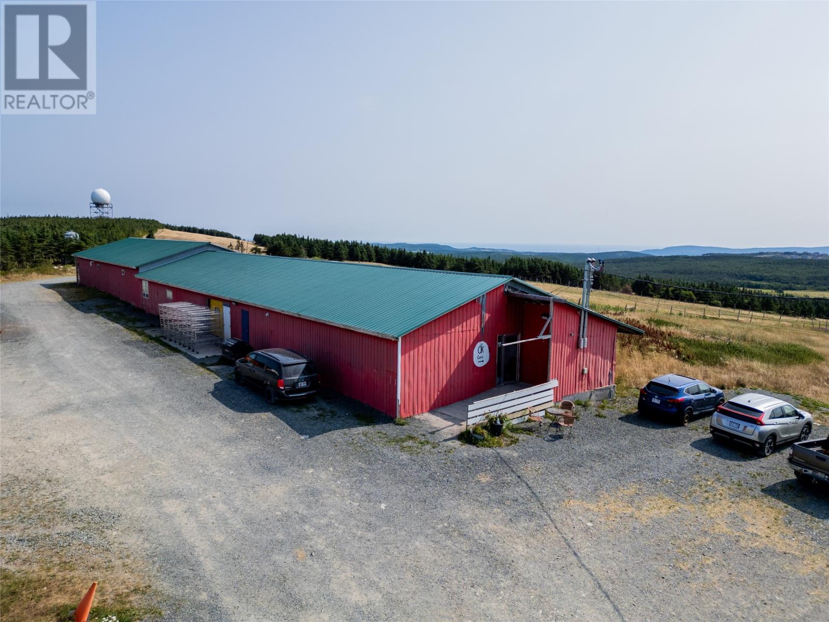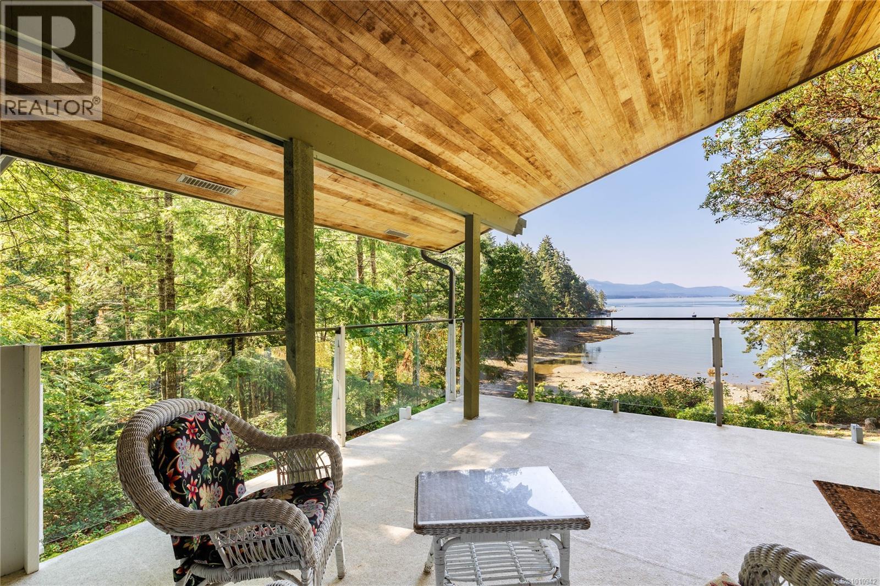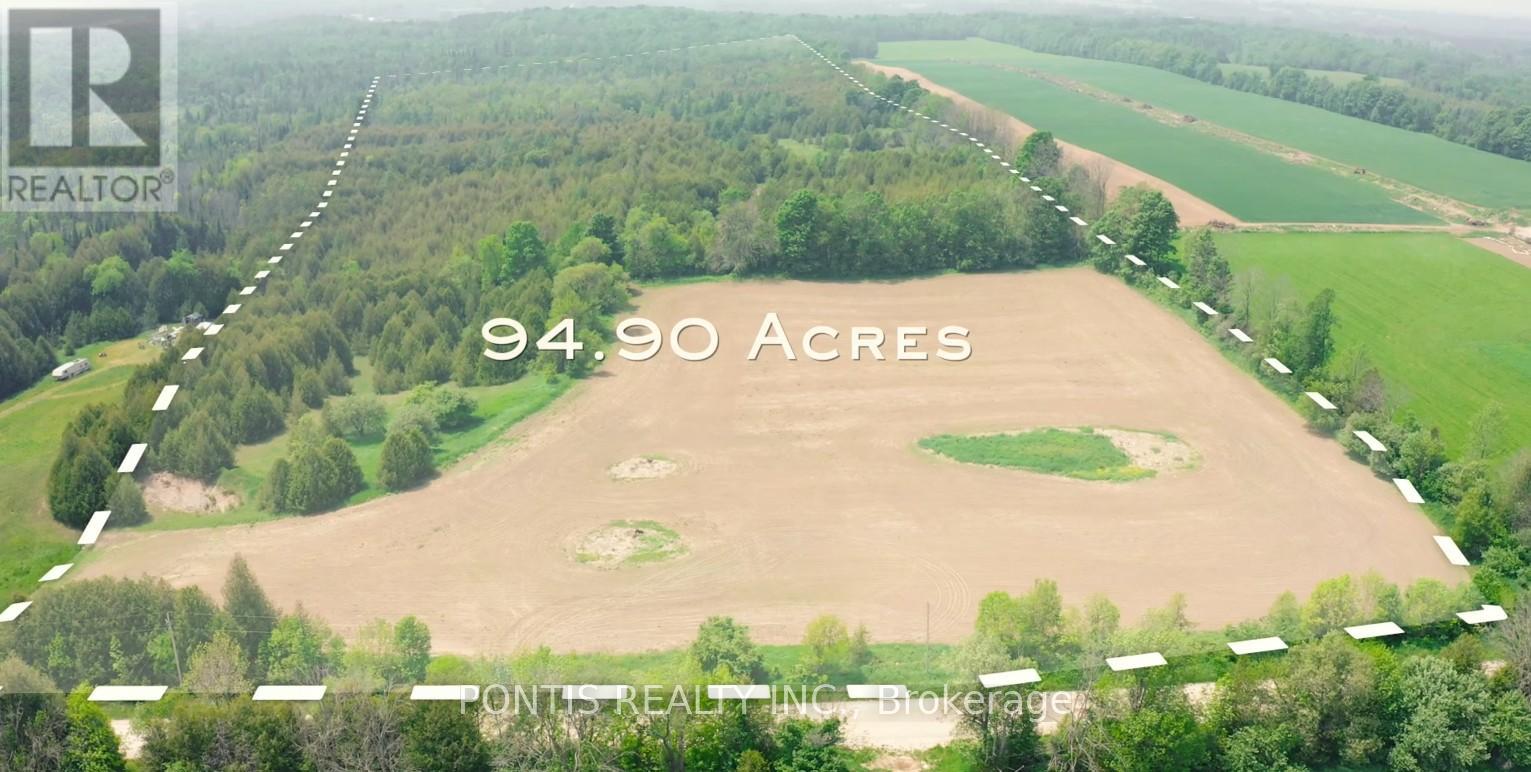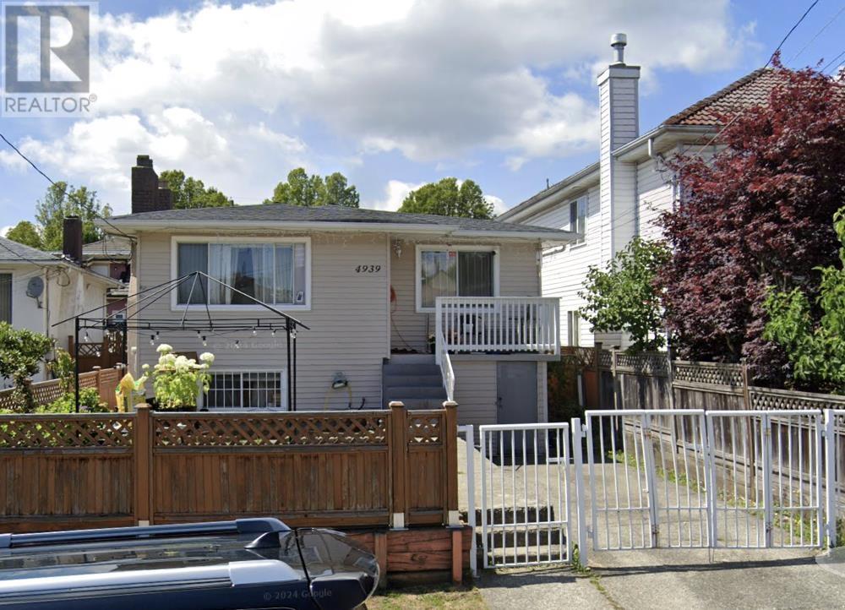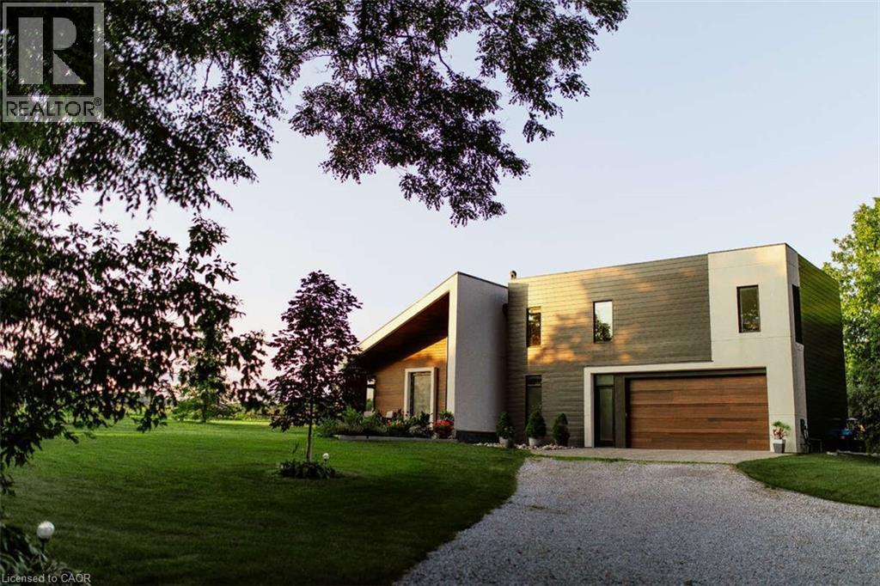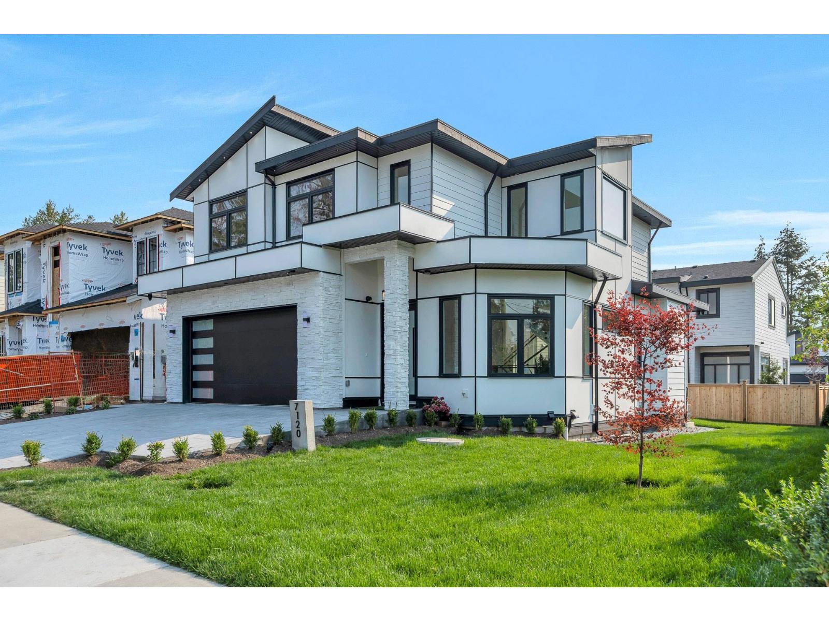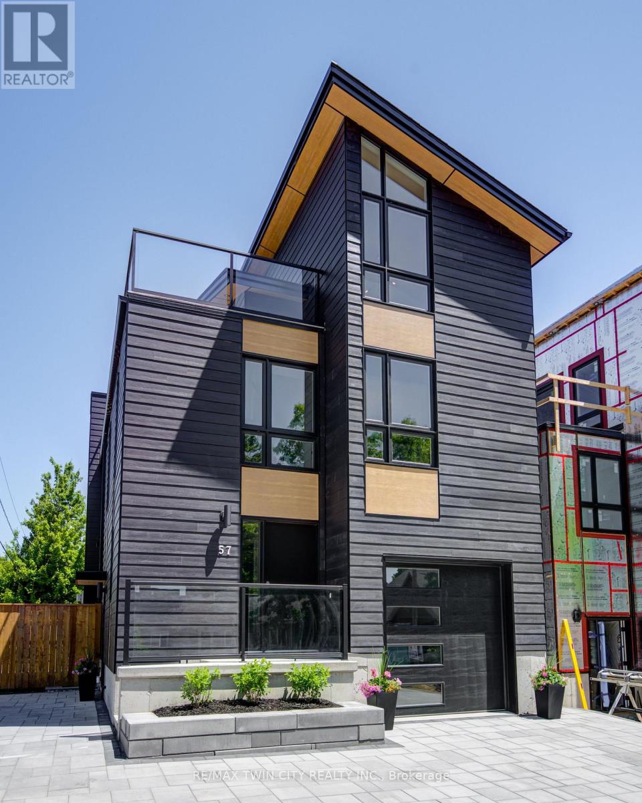33 White Bear Court
Temagami, Ontario
Situated on the coveted Cassells/ Rabbit lake water system sits this stunning luxury property with over 2 acres and close to 800' of pristine shoreline. The home is a 4 bedroom 2 bathroom custom build from 2003 that has been tastefully updated and wonderfully maintained. The upper level has 3 generous sized bedrooms with great views. The main level is well thought out, fantastic for entertaining and has a gorgeous kitchen with professional grade appliances. The lower level is wide open perfect for a games room with ample storage. The property is amazingly level and gently sloping to the lake. The massive (60'x40') detached 4 door garage built in 2019 that can house all your toys, RV, vehicles, tractor etc with room to spare. It even comes with a forklift to assist you with filling the built in storage racks. This property package is being offered for sale for the first time and can be yours for the summer. Start making memories to last a lifetime. (id:60626)
Royal LePage Northern Life Realty
374 Bauline Line Extension
Portugal Cove - St. Philip's, Newfoundland & Labrador
Welcome to Windy Heights Farm - This extraordinary 400-acre farm offers unmatched potential for diversified agricultural ventures, with established operations, extensive infrastructure, and room for expansion. Farming Operations & Opportunities: The property is currently home to hay production, cattle, pigs, and chickens. Pig operations are currently managed by an experienced external party who is interested in continuing a working arrangement with the new owner. A 1-acre portion farms market garden veggies, and approximately 45 acres previously dedicated to nursery sod (discontinued after 2023) is ready to be restarted, with all sod production equipment available. The property also features an impressive 8,000 sq ft metal barn with newly installed roofing. This barn is divided into two sections: Front Section – Modern Indoor Gourmet Mushroom Facility and Cafe Fully upgraded between 2022-24 with over $500K invested, this state-of-the-art mushroom operation is designed for efficiency. Engineer’s specifications, drawings, and permits are included. Equipped with two stainless steel ribbon mixers/cookers for preparing mushroom substrate. Six individual grow rooms, capable of producing up to 1000 lbs of fresh mushrooms per fruiting cycle at full capacity. There is a commercial processing kitchen with food and liquor license currently operating as a cafe and is licensed for up to 36 occupants. The kitchen and mushroom processing area is also used for farm workshops, mushroom and foraging tours and catering events. The rear part of the red barn currently houses a cidery with liquor license ($800/m +Hydro). The property includes a 4-bed, 2-bath bungalow, currently rented for $600/m, providing immediate rental income (home sold as is). Whether you’re looking to expand existing agricultural production, continue the high-value mushroom enterprise, or explore new ventures, this farm offers a rare combination of scale, infrastructure, and income potential. (id:60626)
Royal LePage Atlantic Homestead
212 Sunset Dr
Salt Spring, British Columbia
Chase an enchanted waterfall at the finest waterfront setting of 4.6 acres at the top of coveted Duck Bay in Vesuvius. A rare offering of a private, picturesque oceanfront estate with warm summer swimming, protected mooring buoy, amazing west facing sunshine, babbling brook and gifting gorgeous ocean to island views. The lovingly cared for 4,100 sq. ft home offers ample space for extended family and friends, convenient main floor living, vaulted cedar ceiling, hardwood flooring in primary rooms, in-floor heated bathrooms, and an efficient heat pump. A sweet two-bedroom cottage and a detached garage add to the features. The outdoor space around the home is beautifully landscaped with a zen flair and pretty ponds, shared with native westcoast forest and the coastal shoreline. A tranquil haven and an heirloom retreat waiting to make some special memories of a lifetime! (id:60626)
Macdonald Realty Salt Spring Island
88 Lakeshore Drive Unit# 301
Penticton, British Columbia
88 Lakeshore offers a level of luxury and detail previously thought unattainable in the area. This Penthouse redefines what a home can be in the gorgeous South Okanagan. It features 2,583 sq. ft. of thoughtful design, focused on a refined and elevated life, with expansive views of the South Okanagan skyline and Okanagan Lake. This expertly designed and planned home is both enviable and functional. The spacious interiors provide unfettered comfort, adorned with dramatic floor-to-ceiling windows that showcase unobstructed views. The main floor entry has a full-size, high-efficiency commercial elevator, security-controlled for each floor. This location boasts a perfect walking score to shops, restaurants, the farmers market, and all that the north end offers. No other building in the area offers 3 condos in one building. The layout includes a 3rd-floor Penthouse, with the 2nd floor comprising 2 condos, and the 1st floor as entry and parking. You have the option to purchase the Penthouse, the second residences, or the entire building! (id:60626)
Royal LePage Locations West
Lot 5 Conc 2 Southgate Side Road
Southgate, Ontario
94.907 Acres, rare opportunity with 10 separate parcels, Ideal for potential future Estate Country Lots. Front 5.57 acres being farmed. Diverse landscape with a mix of trees, bush, offering privacy. Whether you are looking to farm, hunt, or simply escape the hustle and bustle, this property is a rare find. Don't miss out on this chance to own a piece of paradise. Ideal hobby farm, recreational property or build your home in a beautiful country setting. (id:60626)
Pontis Realty Inc.
4939 Rupert Street
Vancouver, British Columbia
Development Opportunity! Prime site with a total of 7,750 sq.ft. In 2 lots featuring 4951 and 4939 Rupert St. Located in a highly desirable area, with back lane access, only 482 meters to the SkyTrain! Designated for an 8-storey, 3 FSR mixed-use development under Bill 47 This site offers tremendous potential for future development. Buyers are advised to conduct their own due diligence with the City of Vancouver regarding development possibilities. Properties sold as-is, where-is. For more information on this assembly, contact the listing agent. (id:60626)
Heller Murch Realty
207 - 200 Keewatin Avenue
Toronto, Ontario
For those who don't just live, but live well. This boutique, design-forward building of just 36 suites sits quietly tucked into one of Toronto's most iconic neighbourhoods. Bold, architectural, and timeless - The Keewatin is built for those who move differently, who demand more than the ordinary. Suite 207 spans 1,338 sqf. of flawless design with a layout that feels more like a home than a condo. This is downsizing without compromise - or the ultimate pied-à-terre for those who demand style, substance, and privacy. Inside, sophistication is everywhere. Sleek lines, warm hardwoods, and floor-to-ceiling windows set the tone, while a generous terrace extends your space outdoors - perfect for late-night dinners, solo mornings, or hosting under open skies. The Scavolini kitchen is a true masterpiece - quartz waterfall island, full-height backsplash, integrated Miele appliances, and sleek gas fireplace anchoring the open living space. Two oversized bedrooms, two spa-like baths, and a flexible den that adapts to your rhythm - home office, gym, guest room, or creative studio. The primary suite is a retreat of its own with a custom dressing room and an ensuite that nails the balance between minimal and indulgent: double vanities, freestanding tub, oversized glass shower. Architecturally bold and thoughtfully designed, The Keewatin blends privacy, luxury, and timeless design - just steps from Sherwood Park and a short walk to Yonge & Mt. Pleasants shops, cafés, and transit. This is The Keewatin. There's nothing else like it. (id:60626)
Royal LePage Terrequity Realty
12 Wesley Avenue
Mississauga, Ontario
Wesley Is An Elegant Charmer W/ Lots Of Style & Taste! Luxury Re-Imagined Modern Farmhouse! $600k+ In Renos To Remodel This Stunning Home W/ Too Many Upgrades To List! Gorgeous Decor & Quality Workmanship Throughout. Front Porch From Which To Watch The World Go By! Covered Patio W/ Wrap-Around Deck In Secluded Backyard Oasis. Surrounded By Mature Trees & Filled W/ Tons Of Natural Light. Ideally Located In The Heart Of Desirable Port Credit. Steps To The Lake, Brightwater, Lakeside Parks, Go Station, Waterfront Trails, Trendy Shops/Cafes/Restos & So Much More! Easy Access To Downtown/Airport. (id:60626)
Keller Williams Referred Urban Realty
2095 Grimshaw Road
Cobourg, Ontario
For more info on this property, please click the Brochure button below. Welcome to Glas Haus. Built in 2023, this rare custom-built Scandinavian Modern home is a true reflection of modern living nestled privately away on over an acre of countryside living just minutes from Highway 401 and the Town of Cobourg. This residence offers over 3,000 square feet of living space with in-law potential, set on a sprawling acre lot at the end of the road providing ample privacy and room for sophisticated living. Upon entering, you’re instantly taken aback by the grandeur of the 20-foot ceilings and the featured backlit slat wall. With an aesthetic that combines minimalism with coziness and functionality, GLAS HAUS is ideal for those who want to feel as if their home has a deep connection to nature as each pod provides plenty of light that illuminates the space. The gourmet chef’s kitchen reigns supreme with its oversize 10-foot quartz kitchen island, built in Fisher and Paykel fridge and double Wolf wall oven. The backsplash is one of a kind featuring a honeycomb design enveloped in epoxy and backlit. It’s nothing short of a conversation starter. As you craft your own master dishes you’re treated to breathtaking views of the rolling hills of Northumberland County. Making meals has never looked better. With the modern minimalist linear lighting above you and the warmth of the real wood burning stove acting as a pinnacle of efficient heating in front of you, the living room maximizes coziness with that Nordic feeling of well-being. Note the recessed lighting beneath the fireplace. With views to the courtyard from all ‘pods’ the privacy to entertain while the views of the hayfields surrounding you is breathtaking. Host your dream backyard parties here! (id:60626)
Easy List Realty Ltd.
7120 204 Street
Langley, British Columbia
This brand new luxury custom built 3286 sq.ft. home is located in the highly desirable area of Willoughby Heights. Offering 7 bedrooms and 6 bathrooms built on a 4224 sq.ft. lot. An modern open concept home with oversized windows bringing in plenty of natural light warming up the home. Let the central air-conditioning system keep it perfectly cool for summer days. A stunning En-suite bathroom in the Primary room. A built in mortgage helper of a 2 bedroom legal suite plus 1 bedroom unauthorized suite potential with a bonus media room. Close to schools, shops and dining. Don't miss this opportunity. Book your private showing. (id:60626)
Exp Realty Of Canada
57 Centre Street
Lambton Shores, Ontario
IN-LAW SUITE!! LAKE VIEW!! This exceptional 3-storey residence, ideally located just steps from Grand Bend's renowned Main Beach, seamlessly combines contemporary design with unparalleled luxury. The open concept main floor features a chef's kitchen with quartz countertops, a bright and airy 2-storey living room, dining area, and a 2-piece powder room. On the second floor, the spacious primary suite offers a serene retreat with a spa-like 4-piece ensuite and walk-in closet, while a second generously sized bedroom, a 3-piece bath, and a convenient laundry room complete this level. The third floor is a spectacular haven for both relaxation and entertaining, boasting two additional bedrooms, a beautifully appointed 4-piece bath, bar, sauna with glass doors and sliders leading to a breathtaking rooftop deck. Enjoy the warmth of the double-sided outdoor gas fireplace while taking in beautiful lake views and unforgettable sunsets. The lower level features a private fully finished in-law suite with its own entrance, kitchen, cozy living room, bedroom, and a 4-piece bath - connected to the main house yet offering a separate entrance for added privacy and versatility. Outside, an interlock driveway (parking for 5), inviting backyard patio, and low-maintenance landscaping complete this exquisite property. With its perfect blend of luxury, functionality, and proximity to the Main Beach, this exceptional home offers an unparalleled lifestyle in the heart of Grand Bend. Your DREAM HOME awaits! (id:60626)
RE/MAX Twin City Realty Inc.
1826 124 Route
Springfield, New Brunswick
Have you dreamed of owning a winery? Not just any winery but an established, attractive, extremely well-built enterprise complete w/ the highest quality Italian & Canadian S/S equipment, acres of mature vines, in a beautiful setting w/panoramic view? This is your rare chance! Gillis of Belleisle is an established hobby winery designed and built w/ nothing but the best! Designed by architect Tom Johnson to resemble a 1940's country store. Built to the highest standards by master-builder Reg Potter well-known as the best. This property has so much to offer; everything from a gentleman's hobby to profitable business, event planning to charming restaurant or private residence. Beautifully landscaped in a quiet private setting w/ welcoming hand-laid brick patio & covered veranda. 9.1 acres including pond, 2-acre meadow w/ spectacular view (perfect site for a new home) or winery transformed into a gracious home. Includes Italian (Pesce, Mencoarelli & Enoveneta) & Canadian (Criveller) S/S production equipment, 3300 sq' building plus 750 sq' storage loft, 600 amp 3-phase power, 10,000+ bottles of wine, 2400 empty bottles, labels, 8,000 litres of non-bottled wine, dry barn (for storage or horses) & license for 120,000 bottles per year max. Centrally located, walking distance to schools K1 -12, 1.8 km to swimming, boating, firehall, community center, across from Silver Maple Forest Walking Trails. Property is exempt from the Non-Canadians Act. USA & worldwide offers welcome. (id:60626)
Coldwell Banker Select Realty

