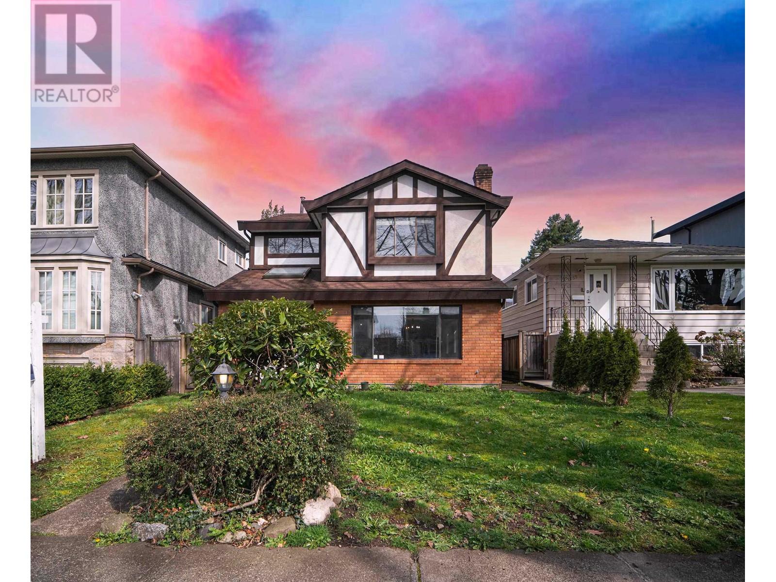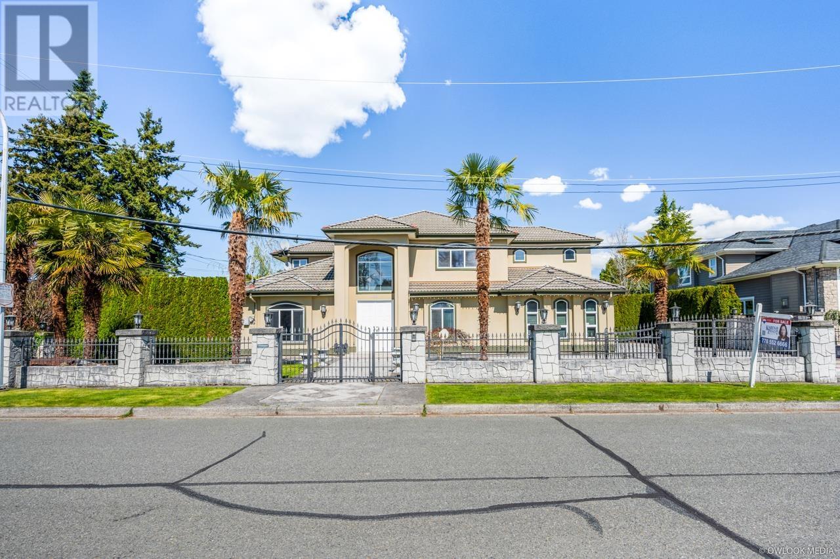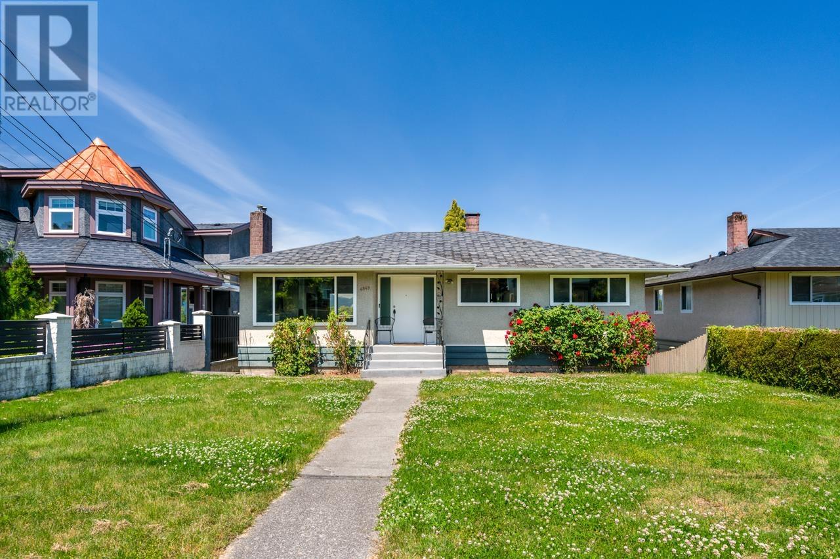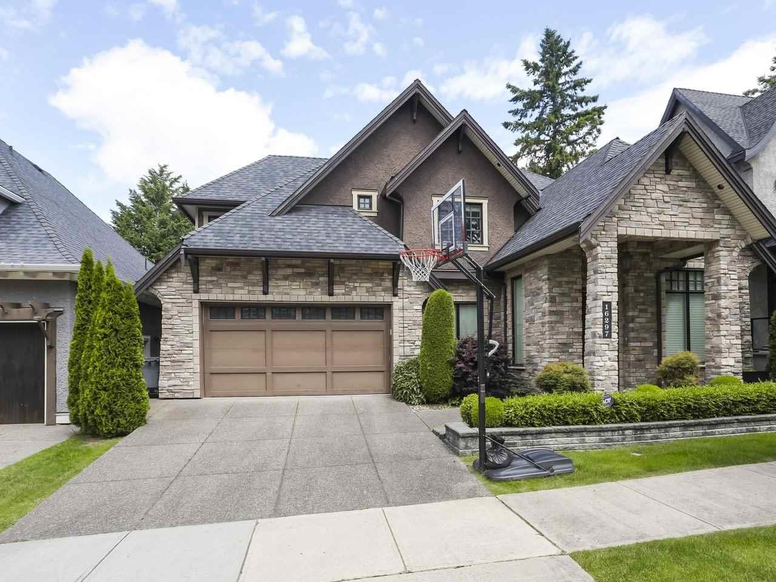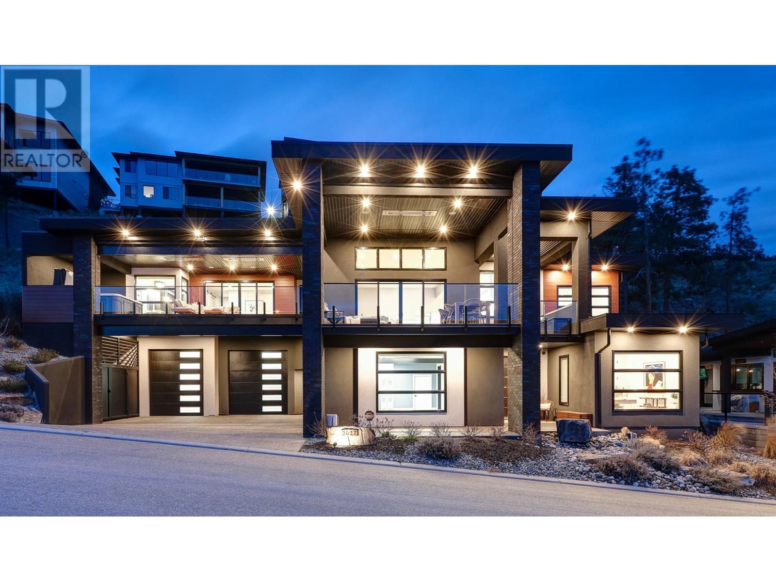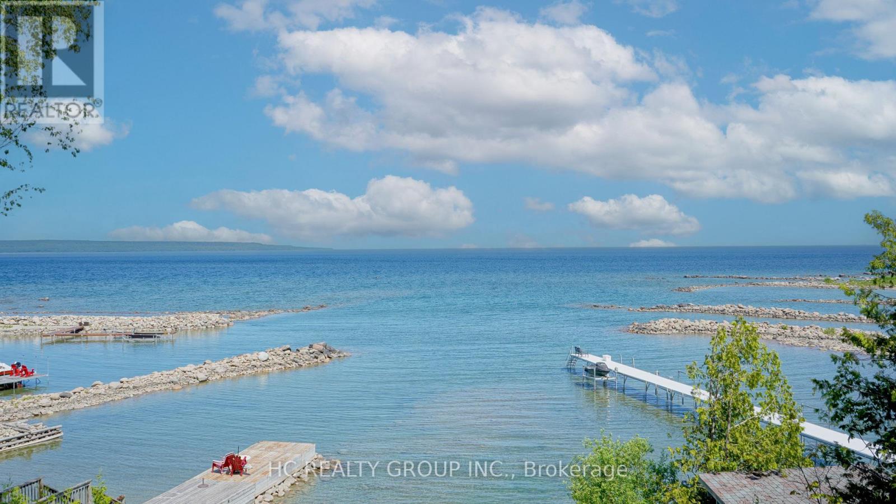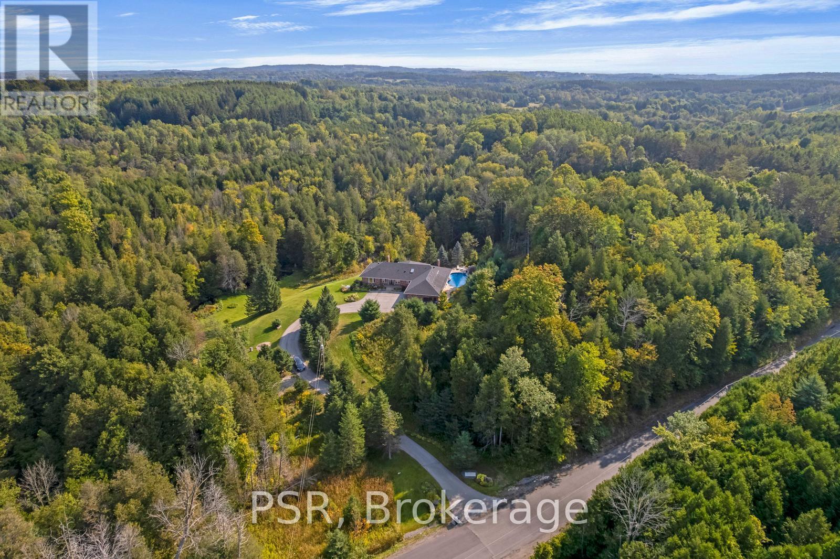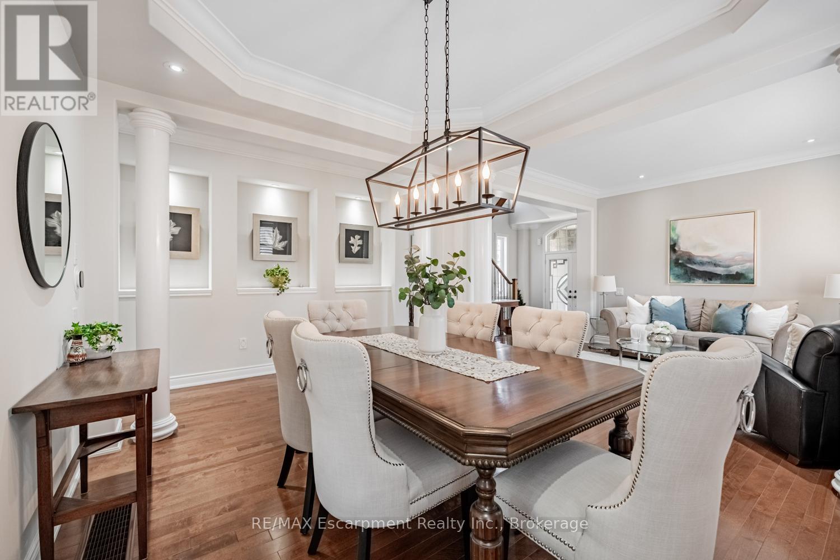1659 W 63rd Avenue
Vancouver, British Columbia
Top School District. Magee Secondary and Sir Winston Churchill Secondary Catchment. Well maintained 2 storey home in popular and convenient SOUTH GRANVILLE area. You will be greeted with elegant double door & entrance with spiral staircase, spacious traditional living and dining room, huge renovated gourmet kitchen and bathrooms with granite countertops. Cozy separate family room with fireplace. Good sized 3 bedrooms plus den, excellent and functional layout. Very convenient location and close to all shopping, banks, restaurants and public transportation etc. A must see. (id:60626)
Sutton Group - 1st West Realty
21 Turtle Lake Drive
Halton Hills, Ontario
Welcome to your forever home! This magnificent 7700sf masterpiece is set at the end of an enclave of multi million dollar homes on a level 1.05 acre cul-de-sac lot in the prestigious Blue Springs Golf Course community. Lavish in nightly Sunsets & take in the dynamic views of the golf course and rolling hills behind! 4180 sq ft above grade + a finished 2500 sq ft walk-out lower level + a jaw-dropping 1000 sq ft unfinished loft w/ vaulted ceilings above the 3.5 car garage. The 24.3ft x 38.4ft loft with a private staircase and separate entry is perfect for an in-law suite, nanny quarters or a separate living space for other family members. The possibilities are endless! Loft, main level and lower level are all accessed by private entrances and staircases. A stunning, 2 story vaulted foyer with a winding stair case is an entertainer's dream and leads you and your guests into to an open concept, sunny main floor living space with 9 ft ceilings, a Chef's Kitchen with a pantry & stone counters, a dramatic Dining room with arc windows & a stunning ceiling, a large Office or Primary bedroom with closet and a bay window, side by side beautiful Family & Living rooms with amazing views, gas fireplace & 3 walkouts to the composite deck. The upper level has 4 large bedrooms & 2 jacuzzi bathrooms with heated towel racks & laundry chutes! The primary has a 6-piece jacuzzi en-suite & a walk-in closet. The Walk-out lower level has a another large kitchen, den/gym, a large bedroom, a Rec room with a gas fireplace, 3 piece bath & an enormous cantina! The exterior features manicured gardens w/ new irrigation system, and an entertainer's size terrace with a concrete pad for the outdoor summer parties. This show stopper is perfect for the growing, blended or multi-generational family. Get lost in over 7700 sf of interior space or enjoy the rear decks & patios that overlook Blue Springs Golf Course. Near Fairy Lake, all Acton amenities and min to the 401 hwy or GO train services in Acton. (id:60626)
Harvey Kalles Real Estate Ltd.
4391 Stonecrop Avenue
Richmond, British Columbia
Luxurious South facing 8471 sqft Corner Lot home situated in sought-after Riverdale neighborhood. Spacious floorplan layout featuring classic vaulted-ceiling living room and formal dining area. Premium gourmet kitchen features tons of storage, top brand appliances plus thoughtfully designed wine cellar and dual wine fridges. Enjoy movie nights in the dedicated theater room with a karaoke system and wet bar, or convert to a mortgage helper suite. Upstairs boasts five generously sized bedrooms plus an open den, perfect for a growing family. Triple Garage. Beautifully landscaped outdoor spaces. Top schools: Thompson Elementary & Burnett Secondary. Come see for yourself at our Open House AUG 2, SAT, 2PM-4PM. (id:60626)
RE/MAX Crest Realty
4849 Shepherd Street
Burnaby, British Columbia
Nestled on one of Forest Glen´s most sought-after streets, this lovingly cared-for 5-bedroom, 2-bathroom home sits on a beautifully flat 51 x 139 ft lot with convenient lane access. Enjoy breathtaking views of the North Shore Mountains and the Brentwood skyline from your own backyard. Recent updates include laminate flooring throughout, as well as a newer roof, air conditioning, furnace, and windows-all replaced within the past 10 years, offering peace of mind for years to come. The lower level features a bright and spacious self-contained suite with two large bedrooms and a generous den-ideal for extended family or excellent rental income potential. Located just minutes from Metrotown, Crystal Mall, Deer Lake Park, and the SkyTrain, this home is centrally located for your convenience (id:60626)
RE/MAX Heights Realty
16297 27a Avenue
Surrey, British Columbia
Beautiful home in Morgan Heights! Large house with 4159 sqft of living space on 3 levels with a walk out basement. There are 4 bedrooms and 4.5 baths, and a gourmet chef kitchen with S/S appliances. The kitchen connects thru the butler pantry to the dining room while maintaining the Great Room concept. There is a large covered deck with outdoor fireplace. The Master Bedroom has its own deck and an elegant 5 pc en-suite. The suspended slab garage provides a high quality media room in the basement, and there is a wet bar, large rec room, and family room below that lead to a covered patio and private fenced back yard. Entertainer's dream home! Won't disappoint! Quite neighbor close to recreation yet private. (id:60626)
Sutton Group - 1st West Realty
3617 Maiden Grass Court
Kelowna, British Columbia
Welcome to 3617 Maiden Grass Court, THE home in breath-taking McKinley Beach. Beautifully built by Frank Hinks, this 3-level luxury home sits on a private six-home street, just steps from Okanagan Lake. The large lot and adjacent no-build zones provide a unique level of privacy and ensure unobstructed lake views. With 3400+1700 sq ft finished garage space, this 4 bed+5 bath home with expansive decks, a roof-top patio, and four-car garage with height for 2 lifts, is a stand out! Front doors open to an immaculate tiled entry. Upstairs the grand room boasts high ceilings, sweeping views and a gorgeous wood-burning stove; the space transitions onto a covered entertaining deck. The kitchen features two ovens and eight-burner Fisher Paykel gas range; the pantry has a second fridge, freezer + prep sink; two bedrooms and two bathrooms complete this exceptional level. Up one half level is the private master suite featuring two closets, extra laundry, and a stunning bathroom with lake-view tub. The suite walks out to a private deck with built-in Frame TV and eight-person salt water spa. The walk-out level boasts a full bath and bedroom with matchless lake views, boot closets and a large laundry room. Through the doors into the garage, you’ll find 1700 sq ft of additional space, unparalleled in the community, featuring heated epoxy floors, storage and a half bath. The open roof-top patio is wired for a swim spa. Auto-shades, deck heaters, and closet built-ins are also home features. (id:60626)
Coldwell Banker Executives Realty
456 Silver Birch Drive
Tiny, Ontario
A scarce opportunity to own a crystal clear waterfront all-year-round property; the surroundings were all multi-million-dollar houses. This brand-new building, a cozy cottage, was just finished this summer (only the Foundation and original fireplace with a handmade stone wall were retained). Took 4 years to finish. Excellent build. Spray foam insulation covers the entire roof, a heated floor is installed throughout the house, and a modern kitchen features high-end quartz countertops and backsplash finishes. A handmade black walnut island overlooks the bay, and numerous built-in wall cabinets provide lots of storage space. Also features a built-in high-end sound system with wall-mounted speakers. The home comes with a generator and a separate 2-car garage storage space. Many parking spaces for your family and guests. Additionally, it allows you to build a future Bunkie house (a second guest house). The waterfront features an artificial sand area near the water, perfect for children to play in. There are too many features, so you won't want to miss this one, along with the View. Book the appointment today. Please note: Across the street, there is a vacant 90F x 150F ravine lot for sale, also belonging to the seller, Listed at $350,000. (id:60626)
Hc Realty Group Inc.
6924/6926 Old Kamloops Road
Vernon, British Columbia
A rare opportunity to own 23 acres across two separately titled parcels just five minutes from downtown Vernon. Perched above Swan Lake and surrounded by estate homes and farmland, this property offers stunning views, privacy, and unlimited potential. With no building schemes in place, you have the freedom to create your dream — whether it’s a custom home, thriving farm, or a full-scale agri-tourism and farm-to-table operation. Zoning allows for a wide range of uses including agricultural operations, alcohol and cannabis production, tree planting, and more — making it ideal for everything from traditional farming to innovative crop production. The property is fully serviced with municipal agricultural water, a new 1,000-gallon septic system, and 600-amp electrical service — ready to support intensive agricultural or commercial ventures. At the heart of the property is a beautifully renovated 4,500+ sq.ft. post-and-frame building, complemented by a secure 1,250 sq.ft. custom-built production facility made from four 40-ft high cubes — perfect for growing microgreens, specialty crops, or food processing. A rare combination of infrastructure, location, and freedom — ready for your vision to take root. (id:60626)
Angell Hasman & Assoc Realty Ltd.
4802 Trepanier Road
Peachland, British Columbia
Immediate possession**Complete privacy,14 acre property located in Peachland above Trepanier creek. Minutes to all of the amenities of Peachland and West Kelowna. And Just 20 minutes to downtown Kelowna. Featuring a custom built, 5 bdrm rancher, with a lower level 1 bed in law suite(400amp service to the main house). Including 23x40 detached shop with a studio suite attached. BONUS this property includes a 3 Bedroom Modular home with separate 200amp service. MORTGAGE HELPER opportunity while giving everyone privacy. This property features many upgrades and to mention few: 48 double solar panel system installed(21KW system) Live off grid. 2 EV charging stations. New Hot tub. 2 RV Sani dumps. New Kitchen appliances & W/D, repaint of the exterior of the home. Wine room. Rebuilt fireplace.. and so much more! The Upper level is complete with a primary bdrm Ensuite bath, open concept in the kitchen, dining and living area, a 2nd bdrm (or Office), half bath(plumbed to be a full bath), laundry room, boot room, vaulted ceilings, real rock and solid timber features, wood floors, granite countertops, stainless steel appliances, covered deck and patio area with views of the valley and creek. The lower level has a media room, wine room, tons of storage a 3rd bathroom and 2 more full bedrooms. The lower level suite has acoustic sound proofing in the ceiling, 1 bedroom, office area, separate laundry, full bath, private outdoor patio, wet bar(plumbing for a stove)and living room. (id:60626)
Royal LePage Kelowna
17397 Humber Station Road
Caledon, Ontario
Welcome to 17397 Humber Station Rd Your Private Retreat in Nature Discover the rare opportunity to own a fully upgraded bungalow nestled on a breathtaking 24-acre estate, where tranquility, privacy, and natural beauty come together in perfect harmony. Thoughtfully designed for both everyday comfort and unforgettable entertaining, this exceptional home features a spacious open-concept layout, a main floor Primary Bedroom Suite, and a walkout to a large screened porch ideal for peaceful evening relaxation. The oversized chefs kitchen is a culinary dream, outfitted with premium appliances and abundant space to prepare delicious meals for family and guests alike. With four generous bedrooms, rich hardwood flooring throughout, vaulted ceilings with exposed wood beams, and multiple fireplaces, the home radiates warmth, character, and timeless charm. The fully finished walkout basement opens onto a private backyard oasis featuring a spectacular inground pool with a cascading waterfall-your own secluded slice of paradise. More than a home, this is a lifestyle. Don't miss your chance to live in luxury, surrounded by nature. (id:60626)
Psr
283c Three Sisters Drive
Canmore, Alberta
This impressive 2500 square foot home, built by Lakusta Custom Homes is situated at the top of Three Sisters Drive. On a quiet street, also known as Hospital Hill, it is in a much sought after neighborhood known for its elevated location, stunning views of the Bow Valley and a five minute drive to the world class Nordic Centre. A perfect blend of accessibility and tranquility. Inside this four bedroom, four and one half bath home, luxury meets function with custom kitchen cabinetry for abundant storage, hardwood floors throughout, sprawling bedrooms, a wet bar, and high end finishes. Experience the breathtaking beauty of the iconic Three Sisters mountain range from your home and mountain views framed perfectly through floor to ceiling windows that flood the interior with natural light. The main level is bright, spacious, and perfect for entertaining guests or enjoying solitude in a stunning mountain setting. Patio doors open to a landscaped maintenance free backyard. Enjoy direct access to scenic walking trails leading down to the Bow River trails and Canmore's vibrant downtown centre. This home is designed to impress and built for comfort. It also boasts a heated double car garage, and is roughed in for a hot tub, EV charger and air conditioning. (id:60626)
RE/MAX West Real Estate
130 Innville Crescent
Oakville, Ontario
Pristine 5-bedroom, 4-bath luxury residence on a coveted crescent in prestigious Lakeshore Woods! Offering 4,660 sq ft of space, this immaculate home sits on a private, pie-shaped lot, blending sophistication w/timeless charm. Its classic stone & brick exterior, paired with a grand covered front porch, sets the stage for the unparalleled luxury within.Walk into an expansive, sun-filled main floor. A sunken foyer w/glass French doors greets guests, setting a luxurious tone from the very first step. Elegant formal living & dining room, a convenient private home office. The craftsmanship t/o is impeccable, custom moldings & built-in art inlets. 9-ft ceilings, hardwood flrs, curved staircase w/detailed wrought iron railings add to the home's grandeur. The heart of the home is the family rm with tons of natural light, elegant gas fireplace, creating an inviting space for both quiet moments & large gatherings. Open-concept layout leads into gourmet kitchen, a chefs dream, with stone countertops, high-end stainless steel appliances, a wine fridge, & custom cabinetry. The eat-in breakfast area, w/French drs, opens to a meticulously landscaped backyard oasis with irrigation system, a stone patio, ideal for outdoor entertaining or quiet relaxation.Upstairs, the primary suite is a serene retreat w/dble French drs, custom His/Her walk-in closets. Luxurious 5-pc ensuite bath features, double vanity, a soaker tub, & walk-in shower. Four additional spacious bdrms, including a Jack-&-Jill ensuite between two rooms, & another 4-pc bath complete the upper level. Finished lower level offers an open Rec room, perfect for a home theatre or gym, potlights & includes a cold cellar & ample storage. Located minutes from Lake Ontarios serene waterfront, Shell Park, & vibrant Bronte Village, this home offers close proximity to top-rated schools, nature trails, & recreational amenities. Whether hosting gatherings or enjoying quiet moments, this property promises an unrivaled lifestyle! (id:60626)
RE/MAX Escarpment Realty Inc.

