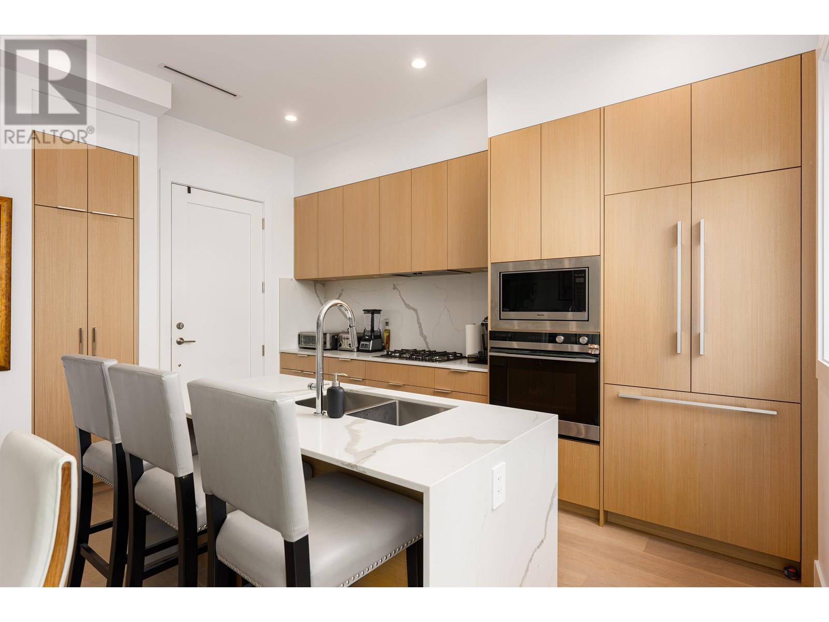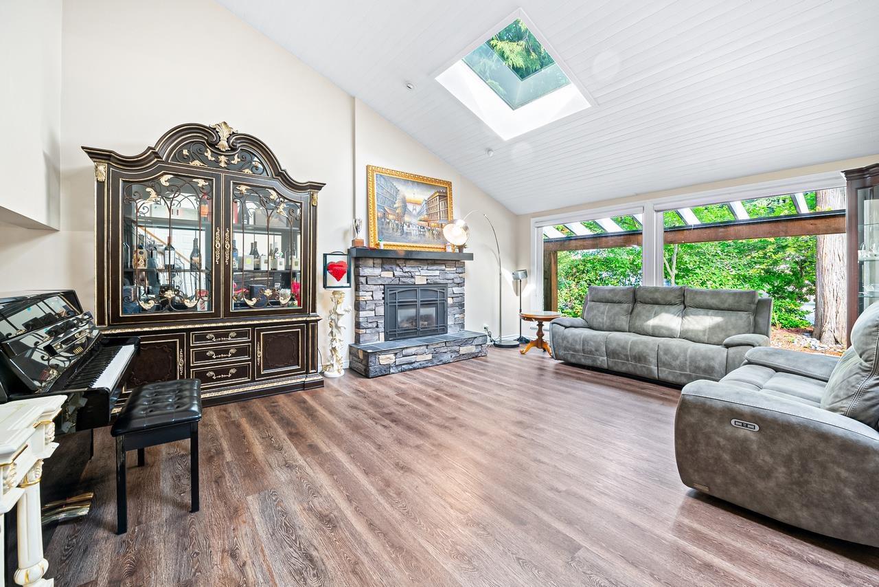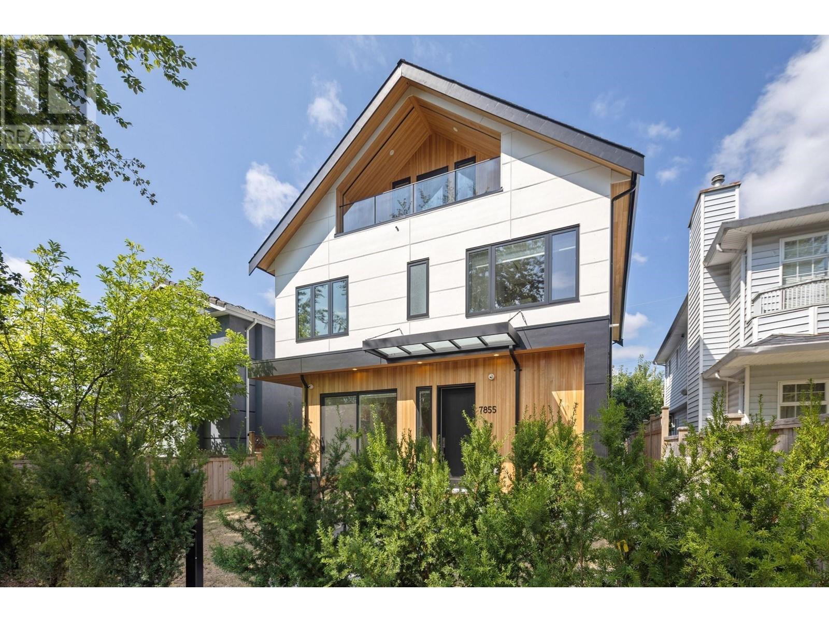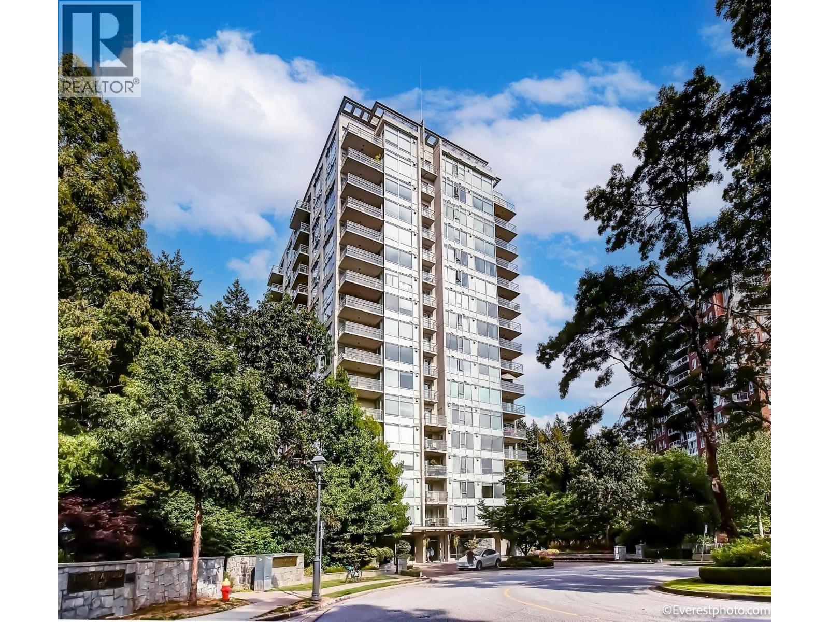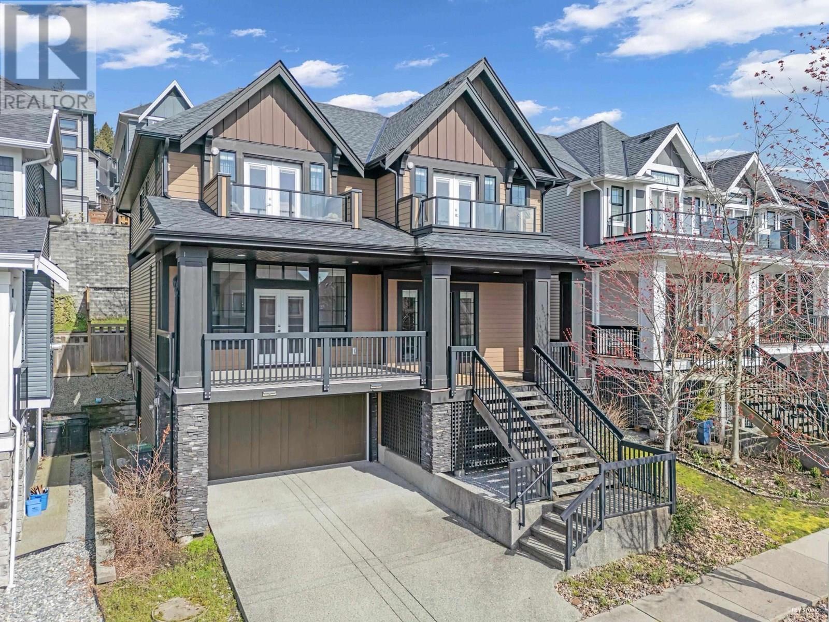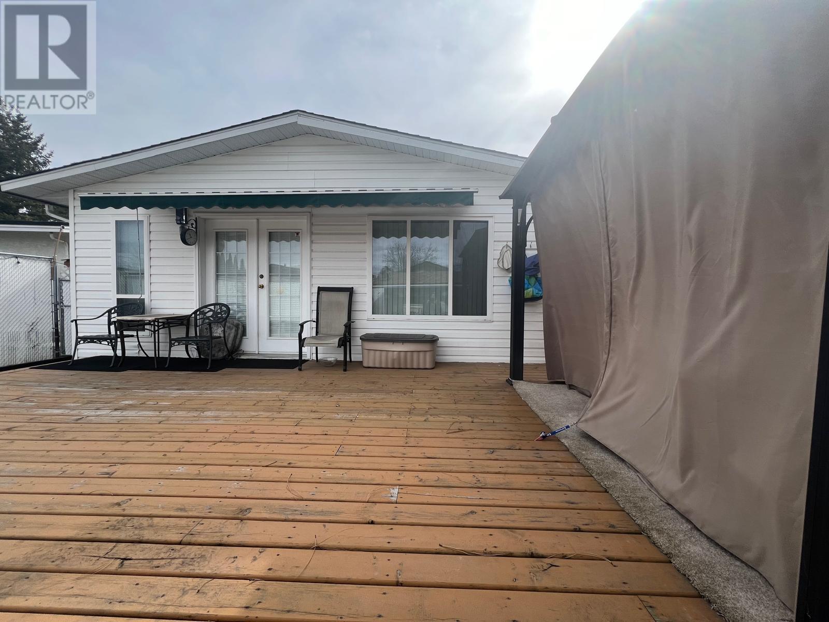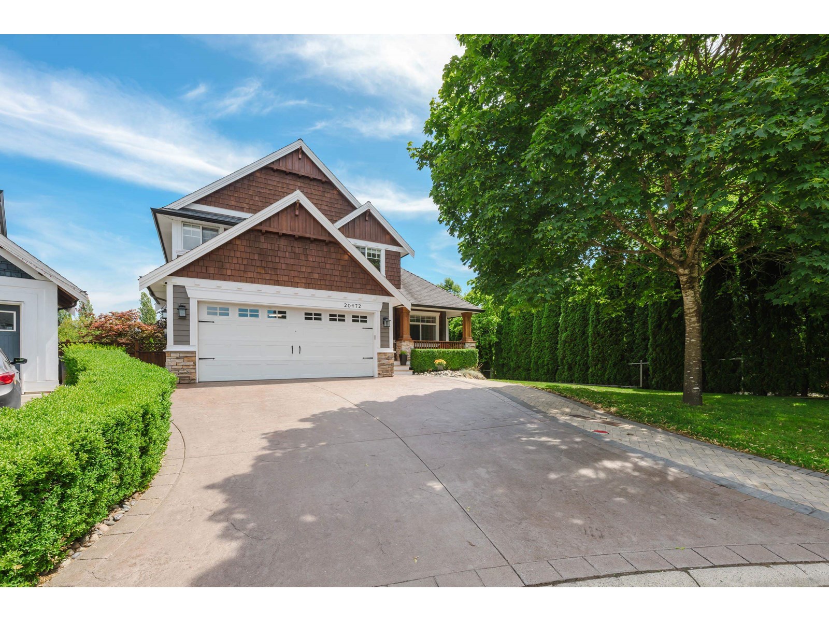7857 Ontario Street
Vancouver, British Columbia
Rarely available!!! Well maintained 3 yrs young BACK unit of 1/2 duplex in Marpole area, 4 bedrooms 4 bathrooms sitting on a 36 feet wide lot. Open concept gourmet kitchen with stone counter top and island. High end appliance with panel matching fridge. Spacious living room with modern fireplace. Oversize patio door and window to enjoy the quiet private backyard. 2nd floor master bedroom ensuite with custom cabinet. In addition another 2 bedrooms and full bath. Top floor is a spacious bedroom with ensuite & covered balcony with city views. Single garage with EV, radiant heat, AC, HRV, security/camera system. Prime location close to Marine Gateway skytrain, T & T and schools. Must see. (id:60626)
Magsen Realty Inc.
7774 Rosewood Street
Burnaby, British Columbia
Investors and builders ALERT!Two levels solid bungalow sitting on 50' x 204' lot, Move in or develop 1-6 units (check with city) 3 bedroom up,2 bedroom down with separate entrance and 3 bathrooms in the beautiful & quiet Burnaby Lake area! Double glazing windows, laminated floor,updated kitchen and 8 years old roof. Central location close to everything! Close to Deer Lake Park, Robert Burnaby Park & Burnaby Lake. 5 mins drive to Highgate Mall, Edmonds Community Centre,& Skytrain station. 10 mins drive to Metrotown & Crystal Mall. School catchment: Lakeview Elementary, Burnaby Central Secondary. Huge backyard for your BBQ´s/entertainment/gardening etc. (id:60626)
Royal Pacific Tri-Cities Realty
7037 Woodcrest Place
Delta, British Columbia
Openhouse Cancelled. Incredible Locations & Design! a 2,900+ sq ft bdrm residence situated on one of Sunshine Hills' most coveted streets. Stunning hotel like master bdrm, ensuite & walk-in closet (w/bonus attic storage)! Completely upgraded gourmet kitchen/eating area w/quartz counters, modern appliances, LED lighting, custom soft close cabinets & lots of cupboard space(inc pullout drawer pantry)! Fam rm/library is bright & airy w/ French doors leading to gorgeous b/yard & patio. Bonus great rm & new laundry rm. Also, brand-new high eff. furnace, 2yr old roof (w/25 yr warranty), new d/way, pool redone (inc b/i hot-tub), I/G sprinkler system, vinyl windows, skylights, new floor coverings( carpet & plank flooring), all bath rms updated, repainted inside &outside. Ultra quiet loc yet just steps to Secondary & Elementary Schools! (id:60626)
RE/MAX Crest Realty
7855 Ontario Street
Vancouver, British Columbia
IMMACULATE front 1/2 DUPLEX offering 4 BEDS, 4 BATHS. This contemporary modern beauty provides east facing front yard w/lots of room for deck/patio area for your summer BBQ´s. Higher ceiling showcases a chefs kitchen w/integrated Fisher Paykel appl, gas cooktop, beautiful waterfall ctr island, spacious livingrm w/sleek fireplace, dining area & full bath. 2nd floor king sized Primary w/custom millwork, 2 bedrms & full bath. Top floor is another king sized bedrm w/ensuite & fabulous balcony escape for reading or lounging. Single garage with EV, radiant heat, AC, HRV, security/camera system. Prime location, walk to Marine Gateway skytrain, T & T, Sexsmith Elementary, Langara or easy drive to Marine Dr shopping, Oakridge, Churchill Secondary & Richmond. Some photos are virtually staged. (id:60626)
Rennie & Associates Realty Ltd.
3289 Venables Street
Vancouver, British Columbia
Vancouver special in prime Renfrew neighbourhoo. Over $200K renovations done in 2017. 3 bedroom up & 2 bedroom down, 4 full bathrooms, high efficieny furance,2 laundaries and 2 years old roof. Large attached garage with back lane access and a huge covered patio . Located in a quiet, peaceful, family oriented neighbourhood close to transit, schools, everyday conveniences, Hwy 1 and PNE at Hasting St. SHOWINGS BY APPOINTMENT ONLY. (id:60626)
Royal Pacific Tri-Cities Realty
1801 5639 Hampton Place
Vancouver, British Columbia
The view! The home! The location! Live on Cloud 9 surrounded by a 270 degree view of the ocean, islands, city & mountains. Suspended over the tree tops of Pacific Spirit Park, vistas span from the Gulf Islands to the Metro Vancouver city- scape and North Shore mountains. Views abound from the floor to ceiling windows and the wrap-around patio which can be accessed from all rooms, providing infinite enjoyment. Gorgeous and elegant open concept character home. Meticulously cared for and upgraded with nothing but the best. The "Regency" building is in a beautiful and exclusive residential enclave with the feel of a gated community. 3 parking & 2 storage.school catchment: Norma Rose Point Elementary and Uhill secondary. Open house by appointment only. (id:60626)
Luxmore Realty
1414 Shay Street
Coquitlam, British Columbia
Located in the sought-after Burke Mountain area, this elegant home features a spacious great room with a gas fireplace and covered front deck. The gourmet kitchen includes quartz countertops, gas stove, premium appliances, dining area, and walk-in pantry. Upstairs offers three bedrooms, a versatile den, laundry room, and two full bathrooms, including a master suite with a five-piece ensuite and walk-in closet. The finished basement provides a large rec room, an additional bedroom, and full bathroom-perfect for family or guests. With modern design and thoughtful details, this home offers exceptional comfort. (id:60626)
Nu Stream Realty Inc.
15460 36a Avenue
Surrey, British Columbia
Welcome to Rosemary Heights! Nestled in a quiet cul-de-sac in a desirable neighbourhood, this beautifully upgraded home features 4 spacious bedrooms, including a luxurious master suite conveniently located on the main floor.The basement offers 2 additional bedrooms and a brand-new kitchen, presenting an excellent opportunity for a mortgage helper or extended family accommodations.Recent renovations include elegant granite countertops, rich hardwood flooring, fresh paint, and premium Samsung appliances, smart system, window blinds, 200-amp electrical system. South-facing private backyard complete with a large patio and a built-in BBQ stand. Don't miss out on this must-see property! (id:60626)
Macdonald Realty (Surrey/152)
230 Pemberton Road
Kelowna, British Columbia
Prime Development Opportunity – Exceptional Location! 3 Beds | 2.5 Baths | In-Law Suite | 2-3 Motorhome Parking Spaces Nestled in one of the area’s most sought-after locations, this well-maintained home offers an outstanding opportunity for investors and developers. Situated within walking distance to markets, transit, and three-level schools, and just a 20-minute bus ride to UBCO or Okanagan College, this property is perfectly positioned for future growth. Key Features: 3 Bedrooms + Den/Office 2.5 Bathrooms, including a walk-in tub Circular Driveway with space for 2-3 motorhomes or up to 4 vehicles Two Decks: One off the kitchen in front, and another attached to the primary bedroom, ideal for a potential rental suite Gas Fireplace in the cozy living room In-Law Suite on the side for added rental income or multi-generational living Overlooks a Beautiful Park Cambie Road Frontage with Lane Access at the rear Development Potential: This property is part of a consolidation of 5 properties (215-225 Cambie Rd and 210-230-240 Pemberton Rd) and is situated in a prime transit-oriented area. With the new UC-Urban zoning and 2.5 FAR, this property allows for the potential development of a 6-story building under the new Provincial Legislation. Whether you’re looking to renovate, hold, or develop, this property offers a rare combination of immediate functionality and future development potential. (id:60626)
Oakwyn Realty Okanagan
Oakwyn Realty Ltd.
40 Dungannon Drive
Markham, Ontario
Your Search Ends Here! Welcome to this highly sought-after Angus Glen West Village homemeticulously maintained and thoughtfully updated throughout. Offering over 3,000 sq. ft. of elegant living space, this family-friendly residence is designed with both comfort and functionality in mind.Step inside to a bright and spacious open-concept layout, perfect for modern living. The main floor boasts a formal dining room, a welcoming living area, and a custom gourmet kitchen featuring a large central island, stainless steel appliances, and ample counter spaceideal for everyday cooking and entertaining. Adjacent is the elegant family room with a cozy fireplace and picture windows, creating the perfect setting for gatherings with family and friends.The second floor features three generously sized bedrooms, each with large windows and closets. A conveniently located laundry room adds to the home's functionality.Retreat to the private third-floor primary suite, complete with a spacious walk-in closet and a luxurious 5-piece ensuite featuring a soaker tub and separate glass shower.The unfinished basement offers a blank canvasready for your personal touch to create the space of your dreams.Located just minutes from the state-of-the-art Angus Glen Community Centre offering skating rinks, basketball courts, swimming pool, and library. Enjoy easy access to Hwy 404/407, GO Transit, and the charming Main Street Unionville with its boutique shops, restaurants, and cafes. Situated in the top-ranked Pierre Elliott Trudeau and St. Augustine school district.This is more than a homeits a lifestyle. Dont miss this opportunity (id:60626)
RE/MAX Niagara Realty Ltd
20472 98a Avenue
Langley, British Columbia
Welcome home to the sought-after Yorkson Grove area of Walnut Grove. This custom-built executive home, built by HomeStar, showcases outstanding craftsmanship and resides on a stunning lot of almost 6,000 sqft., offering ultimate privacy and mountain views. This property backs onto protected green space in a quiet cul-de-sac, with walking trails at your doorstep. The spacious open-concept layout features an entertainer's dream kitchen, with a 6-burner gas stove, granite counters, and a large island, flowing seamlessly to a covered deck-perfect for BBQ enthusiasts. Custom millwork throughout the home.With four bedrooms upstairs and two downstairs, there is ample space for family living. The basement offers suite potential, endless storage, EV ready, hot tub. This home is a must-see (id:60626)
Royal LePage - Wolstencroft
2 Aegis Drive
Vaughan, Ontario
Exceptional 4+1 Bedroom Home on a Premium Corner Lot in Prestigious Patterson! Welcome to your dream home in one of Vaughans most desirable neighborhoods of Valleys of Thornhill! This elegantly appointed 4+1 bedroom, 5 bathroom home offers the perfect blend of luxury, comfort, and functionality. Nestled on a premium corner lot, this property boasts impressive curb appeal and a thoughtfully designed layout ideal for families of all sizes. Step inside to find 9-ft ceilings on the main and 9 ft ceilings on second floors, creating an airy and spacious atmosphere throughout. The open-concept main floor wrapped around with large windows is filled with light and is perfect for both daily living and entertaining, featuring sun-filled living and dining areas that flow seamlessly into a modern kitchen. It features an inviting foyer with a large walk-in closet with closet organizers; hardwood floors throughout main and second floor (NO carpet in this home); updated light fixtures and LE pot lights throughout; designer paint throughout; direct access to garage; newer garage doors; newer dishwasher, microwave hood washer & dryer; landscaped grounds! Upstairs, youll find four generous bedrooms, including a serene primary retreat with a 6-pc spa like ensuite and a huge walk-in closet offering closet organizers, along with the added convenience of a second-floor laundry room. The fully finished basement includes a 5th bedroom, full bathroom, and additional living spaceideal for in-laws, guests, extended family, or a home office setup. Located in the heart of Patterson, you're close to top-rated schools, parks, shopping, and transit. This is the one youve been waiting forschedule your private showing today and fall in love! Dont miss it! Whats your offer! See 3-D! (id:60626)
Royal LePage Your Community Realty

