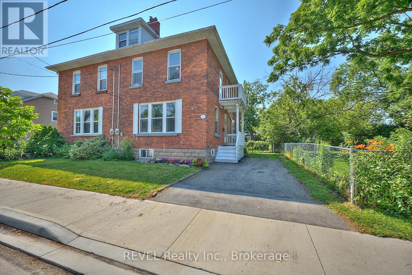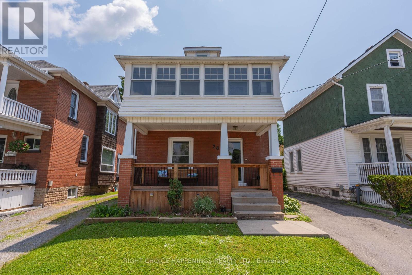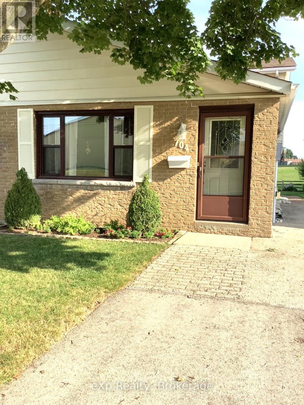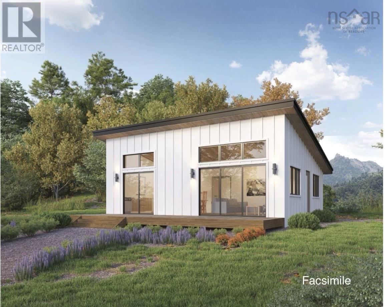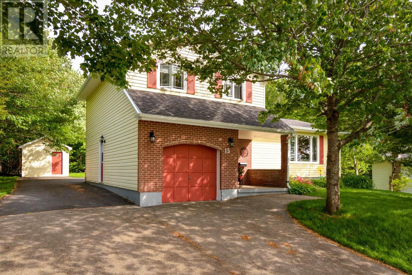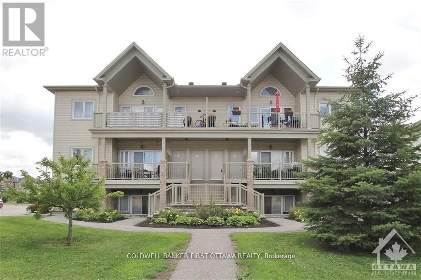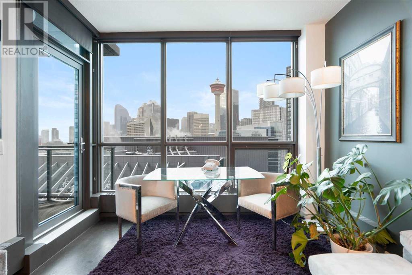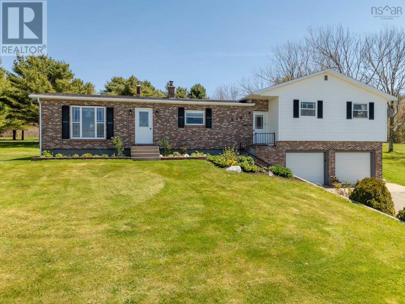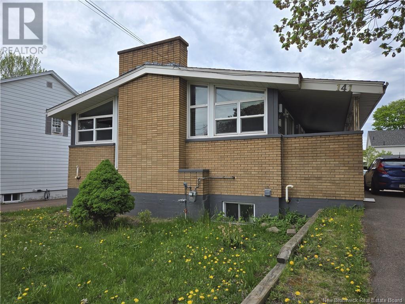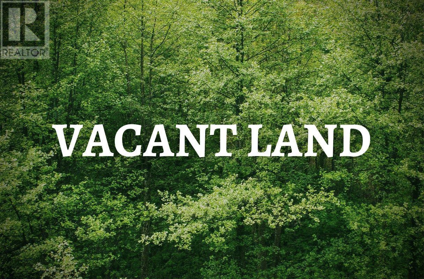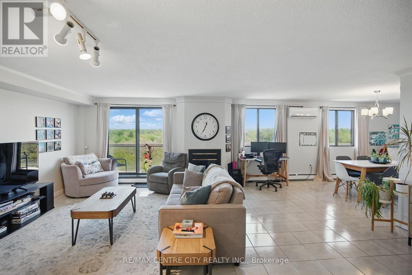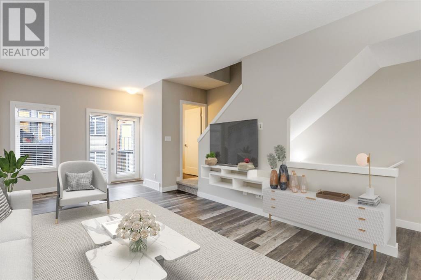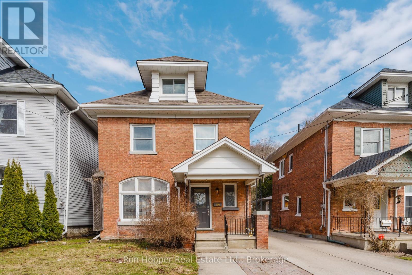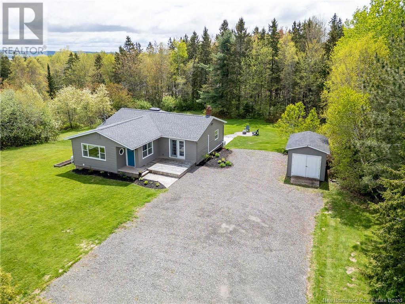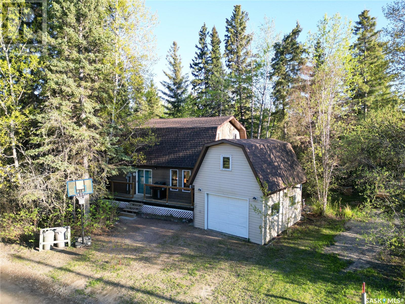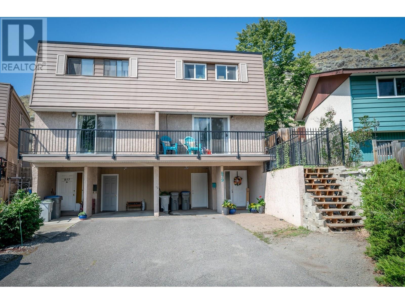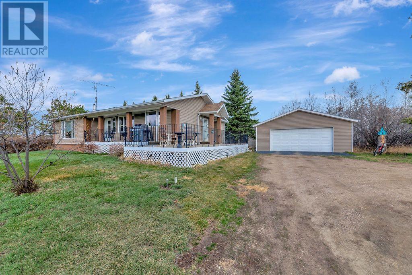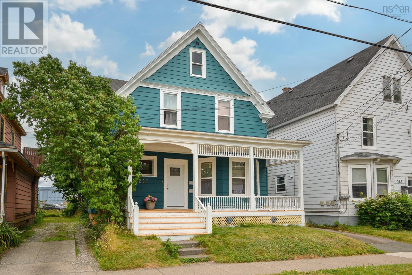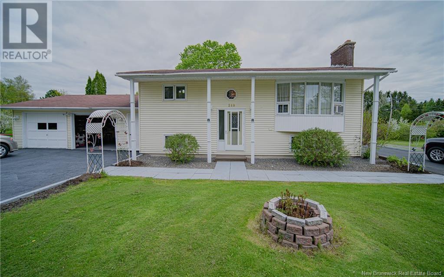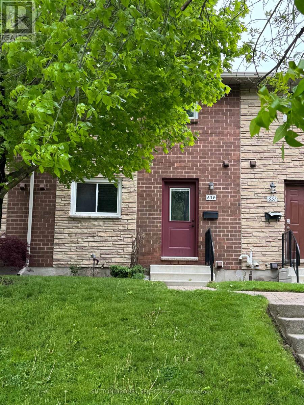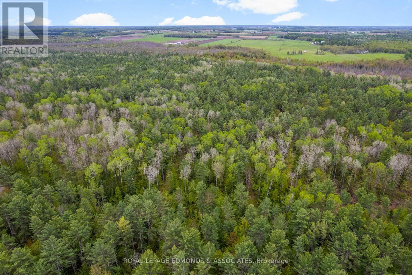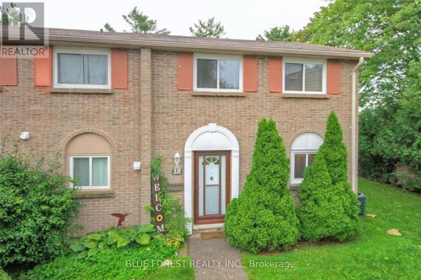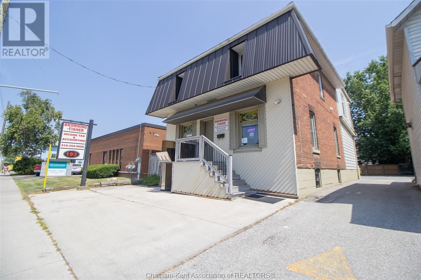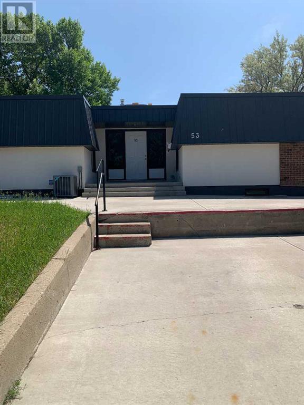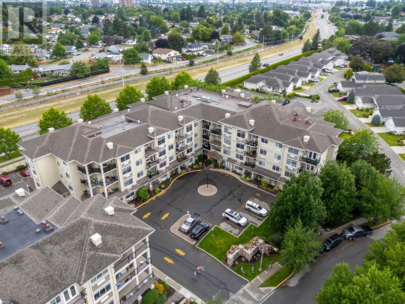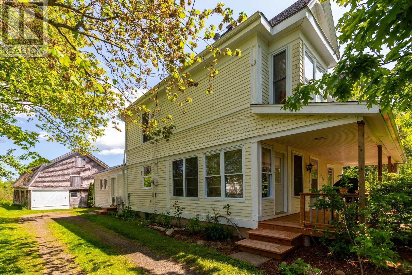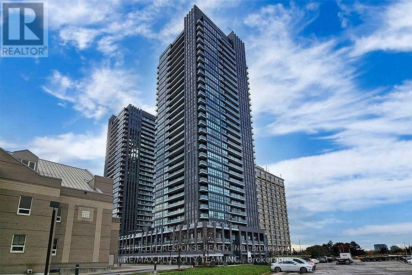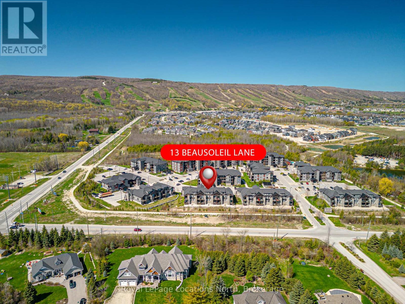97 Park Row N
Hamilton, Ontario
Spacious bungalow offering first-time buyers a fantastic opportunity to get into the market or convenient one-floor living for downsizers. Situated on a large 30 x 100 ft. property in the popular Crown Point neighbourhood only a short walk to schools, parks (Gage Park), as well as shopping, restaurant, and service amenities on Ottawa Street (two blocks) or at The Centre Mall. An open concept layout offers fresh paint, laminate flooring and plenty of natural light – a perfect space for entertaining. There are two bedrooms and a stylish updated 4-piece bathroom. The large eat-in kitchen has updated shaker style cabinetry, tiled flooring, and sliding patio doors out to a back deck overlooking the private fully fenced yard with mature trees and great space for relaxing and outdoor fun. A storage shed allows space for the lawn mower and all of the tools. There is a separate side entrance directly into the kitchen and also a separate back entrance down to the partially finished basement where there was previously a third bedroom and recreation space. Laundry is also located in the basement and there is plenty of storage space. A covered front porch is a wonderful area to enjoy a morning coffee or an evening breeze. The front of the property offers ample space to create a parking pad with plenty of on street parking available. This is an excellent opportunity to own a move-in ready home at an incredible value! (id:60626)
Royal LePage State Realty Inc.
51 Grove Street
Welland, Ontario
Welcome to 51 Grove Street, Welland! Full of character and charm, this spacious home offers room to grow and endless potential. Step into a bright and welcoming foyer that sets the tone for the rest of the home. The livingroom is filled with natural light, creating a warm and inviting space to relax. A generously sized dining room is perfect for family gatherings or entertaining guests. With three comfortable bedrooms, this home is ideal for families or first-time buyers. One of the standout features is the large, unfinished attic - a blank canvas with tons of potential for additional living space. The backyard is a great size, offering plenty of space for outdoor activities, gardening, or simply unwinding. Located in a friendly neighborhood, this home combines space, character, and opportunity. Don't miss your chance to make this one yours! (id:60626)
Revel Realty Inc.
74224 Range Road 173
High Prairie, Alberta
Look no further..This home is it. Located less than 5KM to stores and amenities, this home has three acres with awesome mature trees and landscaping along with a home that has it all. 2000 sq ft plus of executive home for the discriminating buyer. Seriously too many top of the line features list. This home has three bedrooms, amazing ensuite and walk in closet in the master bedroom. Ceramic tile throughout the home is low maintenance and beautiful. Wood burning stove for those winter nights or rainy summer eves. The kitchen boasts custom Cherry cabinets gas range and functional design. Triple pane windows with great Southern exposure for the lover of plants or sunlight. Infloor heat via high efficiency boiler completes the comfort factor. Massive laundry with three piece bathroom. The list goes on and on...All of this and much much more in a energy efficient home. This is a MUST SEE TO BELIEVE HOME (id:60626)
Century 21 Sunnyside Realty
4006 66 Avenue
Lloydminster, Alberta
This 1,200 square foot Parkview bungalow offers 5 bedrooms, 3 bathrooms and lots of updates including: Shingles (2022), Water heater (2021), flooring, light fixtures, fresh paint and appliances. Walking up to the home you'll find the sweetest East facing covered front porch, perfect for enjoying your morning coffee. Upon entering you'll know this home has been well maintained and looked after. Great family focused floor plan with 3 bedrooms on the main floor and a living room, kitchen and dining room that flow perfectly. The kitchen has a corner pantry, island and lots of cabinetry and storage options. Off the kitchen is a door leading to the stunning backyard that is fully fenced, glass railings, lower composite deck, wiring for a future hot tub, and even a pear tree! The basement is complete with a large family room, 2 more large bedrooms, an additional bathroom and lots of storage. This home also offers central air conditioning, central vac, double attached garage and RV parking. Walking distance to schools, shopping and restaurants, this home is a must-see! (id:60626)
RE/MAX Of Lloydminster
28 Margery Road
Welland, Ontario
Step into timeless character in this classic brick 2-storey home, full of warmth and charm. Featuring 4 spacious bedrooms and a large, inviting kitchen with stylish tiled backsplash, this home blends vintage appeal with modern convenience. Enjoy the deep backyard, perfect for gardening, entertaining, or relaxing. Major updates completed in 2022 include roof, furnace, A/C, and hot water tank, giving you peace of mind for years to come. A must-see for those who appreciate both charm and functionality! (id:60626)
Right Choice Happenings Realty Ltd.
#402, 250 Sage Valley Road Nw
Calgary, Alberta
Welcome to this immaculate 2-bedroom 2.5 bathroom , 2-story condo townhouse with a fully finished basement and an additional 4-piece bathroom. The open floor plan is complemented by new vinyl plank flooring throughout, creating a modern and inviting atmosphere. The large living room, bathed in natural light from numerous windows, is perfect for both relaxing and entertaining. The open kitchen offers plenty of storage, making meal prep a breeze. Two generously sized bedrooms and a full bath complete the main floor, providing comfortable living spaces for you and your family. Convenience is at your doorstep with plenty of visitor parking and proximity to Calgary Co-Op, Sobeys, and T & T grocery stores. You'll also enjoy a variety of nearby cuisines and coffee shops, adding to the appeal of this prime location. Don't miss out on this gem – a blend of style, comfort, and convenience awaits you! (id:60626)
Exp Realty
704 11th Street E
Hanover, Ontario
Prepare to be astonished by the size of this clean and well-cared for semi-detached home. Designed with families in mind who are looking to put down roots and have space for the long-term! The current owner has loved her home for over 15 years as is evident inside and out. The main floor offers a bright living room area, and an eat-in kitchen with lots of storage space and extra built-ins. The upper level is a dedicated private space housing only the bedrooms, along with a full bath. Both the main floor and upper level are covered in a durable tavern-grade cherry wood (easy to keep clean). Descend to the lower family room, surprisingly generous in size with patio doors to the outdoors. A cozy gas stove heats most of the home (with only a few baseboards being used in the colder months). A two-pc. bath with marble counter top is handy on this floor and a small office is also located here. We're not done yet! The basement features a recreation room; a wonderful haven for kids of all ages. Laundry facilities and loads of storage in the crawl space can be found here. Enjoy family BBQ's on the patio while the kids play in the partially fenced yard or on the cool playground equipment at the municipal parkette adjacent to the yard. Hydro in the garden shed was a wise touch! With lots of parking and close to many amenities, this property truly has everything one could need and more - an ideal blend of affordability, convenience and comfort. (id:60626)
Exp Realty
242 Boosit Lane
Clam Bay, Nova Scotia
Wake up to breathtaking ocean views in this charming 2-bedroom, 1-bath home, perfectly designed for open-concept living. Nestled in a peaceful seaside community, this home offers an airy and inviting layout, ideal for relaxing or entertaining. Large windows fill the space with natural light, allowing you to enjoy the natural light. With subdivision access to the ocean, you can easily launch a kayak, go for a swim, or simply unwind by the shore. Whether you're looking for a year-round home or a tranquil getaway, this coastal retreat has everything you need to embrace the beauty of waterfront living.Close to all amenities of the quaint town of Musquodoboit Harbour including hospital, bank, library, recreation centre, rink, groceries, farm markets...all only 15-20 minutes away. Downtown Dartmouth and bridges to Halifax only 45 minutes, or less and the International Airport is just over an hour away. (id:60626)
The Agency Real Estate Brokerage
15 Carmichael
Sydney River, Nova Scotia
Here is your opportunity to live in one of the most sought-after neighbourhoods in the Sydney area. This delightful three-bedroom, two-bathroom home has a balance of comfort and personality. Framed by mature trees and perennial flowers, this home is waiting for a new family to fill it with love and laughter. Step inside to discover a warm and welcoming foyer. This home is designed for everyday living. Each space offers natural light and functional space. The kitchen, dining room, living room and den areas flow naturally, making gatherings with friends and family feel effortless. The large primary bedroom has a double closet and is located on the same level as the 2 other bedrooms, offering peace of mind for those who want to be close to their little sleepers. The partially finished basement offers an additional bathroom, laundry and extra space for a growing family. Out back, enjoy a private backyardthe ideal setting for morning coffee or evening barbecues. The large back deck is perfect for lounging or hosting under the open sky. The double-paved driveway doesnt just handle your parking needs; it stretches to the back of the house for even more accessibility and convenience. A 10-by-15-foot shed offers plenty of storage or workshop potential, giving you both flexibility and freedom. (id:60626)
RE/MAX Park Place Inc.
E - 137 Harthill Way
Ottawa, Ontario
Fabulous 2 BEDROOM, 2 BATHROOM condo with 2 PARKING SPOTS in one of the best locations in Barrhaven. Rarely offered loft level condo within minutes to Amazon's new fulfillment center, Costco, the 416 and all Barrhaven amenities. Primary bedroom with ensuite plus 2nd full bathroom and 2nd bedroom. Open concept living area featuring vaulted ceilings opens to a massive 23 x 8 covered porch with natural gas BBQ - the perfect outdoor space to live and entertain. It's all there: appliances, window coverings, laundry and 2 parking spots. Move right in or make it a turnkey investment property in this sought after central Barrhaven location. Photos taken prior to tenant occupancy. (id:60626)
Coldwell Banker First Ottawa Realty
2120, 1010 Arbour Lake Road Nw
Calgary, Alberta
Welcome to Stonecroft at Arbour Lake! This bright and spacious main-floor corner unit offers over 1,000 sq. ft. of stylish living with 2 bedrooms, a den, 2 full bathrooms, and soaring 9 ft. ceilings. Located in the highly desirable lake community of Arbour Lake, you'll enjoy access to Arbour lake, top-rated schools (Arbour Lake Middle, Robert Thirsk High, and St. Ambrose), scenic parks, pathways and playgrounds. Large corner windows bathe the open-concept layout in natural light. The kitchen is thoughtfully designed with a center island, quartz countertops, tile back splash, and white appliances (all replaced within the past 4 years), complemented by a cozy dining nook. The inviting living room features a gas fireplace with mantle, perfect for relaxing or entertaining. A set of double French doors lead to the versatile den, ideal as a home office or reading area. The primary bedroom offers a large closet and private 3-piece ensuite with a walk-in shower. A second spacious bedroom, 4-piece bathroom, and convenient in unit laundry complete the layout. Recent updates include quartz countertops in both the kitchen and bathrooms along with new sinks, faucets, and plumbing. The unit also comes with titled underground parking and a separate assigned storage locker. Stonecroft is a professionally managed, beautifully landscaped complex featuring a central fountain, social room with kitchen, woodworking shop, and guest suite. You’re just minutes to the Crowfoot LRT, Crowfoot shopping & entertainment district, YMCA, and public library.This is an exceptional opportunity to own in one of NW Calgary’s most sought-after communities. Pride of ownership is evident throughout! (id:60626)
Cir Realty
2 Placid Court
Yarmouth, Nova Scotia
Beautifully Maintained 5 Bedroom, 3 Bath Home with Walkout Basement! This spacious ~3,600 sqft home is designed for comfort, function, and style. Built with energy-efficient ICF construction and in-floor heat throughout, perfect for families or those needing extra space. The main level includes a welcoming entry, a bright kitchen with breakfast nook, a formal dining area, cozy living room, and convenient main-floor laundry. The primary suite offers a large walk-in closet and private ensuite. Downstairs, the fully finished walkout basement adds incredible living space with 2 bedrooms, a rec room, oversized bonus room, and a workshop in the utility room. Enjoy year-round comfort with 3 heat pumps (2023), a new roof (2024), and central vacuum system. Outside, relax on the front or back deck, watch sunsets. The paved driveway, 12x10 storage shed, and garbage storage enclosure are nice features. This well-kept home offers the perfect blend of space, updates, and is located in one of Yarmouths most sought after neighborhoods! (id:60626)
Modern Realty
2103, 220 12 Avenue Se
Calgary, Alberta
Stunning 21st-Floor Condo with Sweeping City and Mountain Views in Keynote! Experience urban living at its finest in this exquisite 2-bedroom, 2-bathroom condominium located just steps to C-Train, Restaurants, Shopping and more. Boasting nearly 900 sq ft of open-concept living space, this modern unit features floor-to-ceiling windows that flood the unit with natural light and offer breathtaking panoramic west views of downtown Calgary, Calgary tower and mountains. The spacious kitchen is perfect for both entertaining and everyday meals, with sleek, contemporary cabinetry, quartz countertops, and high-end stainless steel appliances and eat in breakfast bar. The living area seamlessly flows to the private balcony, creating an ideal space for relaxation while taking in the spectacular vistas. The master suite is a true retreat, offering ample space, a large walk-in closet, and a private en-suite bathroom with elegant finishes. A second bedroom and another full bathroom provide versatility for guests, a home office, or family. Additional highlights include in-suite laundry, a secure underground parking stall, storage locker, and access to the building’s top-tier amenities, including a top of the line gym/fitness room, party room, hot tub, bike storage. (id:60626)
People 1st Realty
7 - 50 Prestige Circle
Ottawa, Ontario
Welcome to this bright 2 bed, 2 bath condo with stunning views of the Ottawa River conveniently located in Chatelaine Village! This unit offers an open concept living area with a spacious kitchen complete with granite counter tops, hardwood flooring, a natural gas fireplace, in-suite laundry, and oversized balcony that is perfect for relaxing or entertaining. 2 parking spaces are owned and included. Steps to Petrie Island Beach, parks, trails, and public transit. Book your showing today and come see for yourself! (id:60626)
Century 21 Synergy Realty Inc.
256 Killam Road
Deerfield, Nova Scotia
If country living is what you are looking for welcome to 256 Killam Road, Deerfield. This property is located approximately 15 minutes from Yarmuth with a park like setting on a 3.04 acre private property that has a beautiful lake view. The 2600 sq. ft house has 3 large bedrooms, 2 full floor heated bathrooms and lots of open living space with lots of storage space. The grounds are well kept and the attached 2 car garage is very handy. Heated by oil and electric heat, as well as 2 wood stoves this place is easy to heat. On the lower level is a comfortable rec room with access to the workshop and attached garage. The property is fenced and cross fenced for horses and new barn build in 2022.There is a list of upgrades completed available. (id:60626)
The Real Estate Store
141-143 West Lane
Moncton, New Brunswick
Nestled near the hospital, this Mid-Century Modern style home offers contemporary comfort and convenience. Step into an airy living space featuring high ceilings, expansive windows, and a chic fireplace, ideal for gatherings or quiet evenings. A Large primary Rome offers an updated ensuite and large closets. Two additional bedrooms ensure ample space for guests or family members. Beyond the main residence, a separate rental apartment beckons with its private entrance and meters, promising flexibility and additional income. This property blends modern aesthetics with practicality, catering to the demands of contemporary living. Don't miss the chance to make this beautiful home with a prime location yours. (id:60626)
Assist 2 Sell Hub City Realty
15 Fortress Drive
Fergusons Cove, Nova Scotia
2.49-Acre Vacant Lot Ready for Your Dream Home! This beautiful 2.49-acre lot offers the perfect blend of space, privacy, and convenience. Located just minutes from the city, it provides a peaceful setting without sacrificing access to essential amenities. Whether you're looking to build your custom home or invest in land, this property is a fantastic opportunity. Weve taken the first step for you! Architectural plans are already prepared, saving you time and effort in the design process. Whether you want to use these plans as-is or modify them to suit your vision, we can help streamline the process. Essential utilities are already in place, which means you wont have to go through the hassle and expense of installing a well or septic system. This makes the lot truly "shovel-ready" for construction, cutting down on prep time and costs. You have the freedom to choose! If you already have a builder or want to hold onto the land as an investment, you can purchase the lot as-is. However, if you prefer a hassle-free experience, our team is ready to assist with the entire building process. This is a rare opportunity to secure a ready-to-build lot in a prime location. Dont miss out! (id:60626)
Exit Realty Metro
1709 - 203 Catherine Street
Ottawa, Ontario
LOCATION LOCATION LOCATION!! This stunning downtown condo offers an unobstructed view of the city from your own private balcony. Enjoy all the convenience of modern living, close to museums, shops, parks, and Parliament Hill. This gorgeous suite offers gleaming hardwood floors throughout, two bedrooms, and an open-concept kitchen/living/dining. European Style Kitchen With Rare Gas Stove, Quartz Countertops, Glass Backsplash And Built-In Stainless-Steel Appliances - what's not to love! 24Hr notice for all showings due to tenants. 24 hours irrevocable on all offers. Approx 662 + 78 with balcony. Please note that pictures were taken before currant tenants moved in. (id:60626)
RE/MAX Affiliates Realty Ltd.
703 - 1255 Commissioners Road W
London South, Ontario
Rare Penthouse Condo in the Heart of Byron Village. Welcome to this rare and elegant 2-storey penthouse condo nestled in the vibrant heart of Byron Village, offering over 1,800 sq ft of bright, beautifully designed living space. Backing onto scenic Springbank Park, this exceptional condo features 4 private balconies and stunning views of the park. The main floor features a spacious open-concept layout with a modern kitchen offering ample white cabinetry, a peninsula with breakfast bar, stylish backsplash, double sink, and stainless steel appliances. The inviting living room with a cozy fireplace opens to a large balcony, perfect for entertaining or quiet mornings. A formal dining area and a versatile den with its own balcony offer additional flexible living space ideal for a home office, family room or easily converted to a third bedroom. A full 3-piece bath and convenient in-suite laundry complete the main floor. Upstairs, enjoy a generously sized primary suite with two double-door closets, a private ensuite, and its own expansive balcony retreat. A second bedroom also includes an ensuite, closet, and direct access to a private balcony. A large storage closet adds practical function to the upper level. With abundant in-unit storage, this condo is as functional as it is stylish. Located just steps from shops, cafes, restaurants, a library, and more, you'll love the convenience of urban living in one of London's most sought-after neighbourhoods. Explore endless walking and cycling trails through Springbank Park with easy access to downtown London and Western University. Don't miss this rare opportunity to own a one-of-a-kind penthouse in an unbeatable location! (id:60626)
RE/MAX Centre City Realty Inc.
67 - 131 Rushford Pvt
Ottawa, Ontario
**Upgraded 2-Bedroom, 2.5-Bathroom Row Home** Welcome to this stylish and well-maintained 2-bedroom, 2.5-bathroom row unit featuring modern upgrades and a prime location. The bright and open main floor boasts a contemporary kitchen with ample cabinetry and stainless steel appliances. The spacious living and dining area features a cozy wood-burning fireplace and a walkout to the balconyperfect for relaxing. A convenient 2-piece powder room completes this level. Upstairs, the primary bedroom offers a walk-in closet, while a second generously sized bedroom provides ample space. The upgraded 4-piece main bathroom and upper-level laundry with a stacked washer/dryer add to the convenience. The lower level presents a versatile space ready for customization, along with a 3-piece bathroomperfect for an additional living area or home office. Enjoy maintenance-free living with condo fees covering water, caretaker, management, and building insurance. Ideally located near Conroy Pit, Walkley-Albion Park, public transit, Greenboro train station, and Greenboro Community Centre, this home is in a highly sought-after neighborhood. Dont miss this fantastic opportunityschedule your viewing today! (id:60626)
Exp Realty
74 Sage Bluff Circle Nw
Calgary, Alberta
Welcome to 74 Sage Bluff Circle. This immaculately maintained townhouse is located in the desirable North West community of Sage Hill. This beautiful unit offers more than just a place to live—it offers a lifestyle. With easy access to main roadways, shops, restaurants, schools, walking paths and more, the location can't be beat. This unit boasts over 1200 sq feet of thoughtfully designed living space, an attached garage, and a functional layout which includes 2 large primary suites. Upon entering the unit, there is a mud room with a closet and access to your private oversized garage offering ample space for parking and additional storage. Head upstairs into the main open concept living room and kitchen space where you will find the bright kitchen. This chef's kitchen includes quartz countertops, upgraded stainless steel appliances and plenty of storage with a large pantry. An island adds counter space and seating space. The rest of the main floor is spacious with vinyl plank flooring throughout and can accommodate living room furniture, a dining table and a work space. It is finished off with a balcony and 2-piece bathroom. On the third floor, you will find the fantastic dual primary bedrooms, each complete with 4-piece full-bath ensuites and large closets. The laundry is also conveniently located on this floor. The unit is fully equipped with Hunter Douglas Blinds bringing modern touches throughout. Whether you're looking for a fantastic family home or an investment opportunity in a desirable rental market, this property offers everything you need! Book your showing today! (id:60626)
RE/MAX Realty Professionals
384 Erb Street W Unit# 207
Waterloo, Ontario
This condominium apartment at 384 Erb Street in the heart of Waterloo boasts a large, bright, and spacious living area that effortlessly combines comfort and style. The open-concept layout features a seamless flow between the living room and kitchen, creating an inviting atmosphere for both relaxation and entertaining. Natural light flood the space through generous windows highlighting the sleek flooring and neutral tones throughout. The kitchen is equipped with contemporary finishes, ample cabinetry, and spacious counter prep area that serves both a functional workspace and a gathering spot. It's perfect for preparing meals while staying connected with guests in the living area. The two bedrooms are thoughtfully designed, offering plenty of space for furniture and personalization, making them ideal for rest and privacy. The recently updated bathroom is stylish and modern, with a fresh design that includes a contemporary, accessible shower, updated fixtures, and a clean bright aesthetic. Additionally, the convenience of in-suite laundry adds a touch of practicality, making laundry day easy without leaving the comfort of your home. Amenities includes a party room, updated fitness area with change room, bathroom, showers, sauna, covered parking, oversized storage room and bike storage. All of this in a wonderful Waterloo location, literally minutes from everything the city has to offer, dining shopping, entertainment, universities, parks, trails and public transportation. This condominium is a perfect blend of modern living, comfort, and functionality. (id:60626)
Peak Realty Ltd.
10 619 Evergreen Boulevard
Saskatoon, Saskatchewan
Welcome to #10 – 619 Evergreen Boulevard, located in the sought-after Compass Point townhouse development in Saskatoon’s desirable Evergreen neighbourhood, this beautifully maintained two-storey home offers 1,432 square feet of stylish, functional living space. The main floor features a bright, open-concept layout with a modern kitchen that includes two-tone shaker-style cabinetry, quartz countertops, a tile backsplash, and a walk-in pantry. A large island with breakfast bar and built-in microwave, a sleek stainless steel hood fan, and a dual-door stainless steel fridge with ice maker complete the space. A convenient two-piece bathroom and direct access to the private backyard deck—featuring a natural gas BBQ hookup—make this home ideal for entertaining. A phantom screen door at the front entry allows for a refreshing breeze to flow through the main floor. Enjoy three distinct outdoor spaces: an east-facing deck off the primary bedroom with glass railing and low-maintenance composite flooring—perfect for morning coffee; a front deck with glass railing off the main entrance; and a fully fenced backyard with grassed area and private rear gate, offering both privacy and outdoor enjoyment. Upstairs, the spacious primary bedroom includes a walk-in closet and a three-piece ensuite. A second large bedroom, a four-piece main bathroom, and a second-floor laundry area with built-in storage enhance everyday convenience. Additional features include vinyl plank flooring throughout, window blinds on all windows (included), generous double-door closets, a single attached garage (11’ x 21’) with garage door opener, and an HRV system for improved indoor air quality. Finished with a tasteful blend of brick and siding, this home offers excellent curb appeal. Located in a well-maintained, pet-friendly complex (with board approval), it is close to schools, parks, and amenities—an ideal choice for anyone seeking comfort and community in Evergreen. Listed $419,900 MLS (id:60626)
Boyes Group Realty Inc.
539 4th Avenue E
Owen Sound, Ontario
Fantastic family home. Only a block from the rear entrance to Harrison Park, Sydenham river and the fitness trail. An abundance of updates to this home: new flooring throughout, fabulous kitchen installed, main floor mudroom, second floor spa bathroom, second floor laundry, finished third floor primary suite with bath and walk-in closet. The unfinished basement offers additional storage along with the garden shed and single car garage. Low maintenance backyard is partially fences. Please note this home has a historical lean (id:60626)
Ron Hopper Real Estate Ltd.
4675 Route 910
Salem, New Brunswick
Are you looking for a high end one level living modern farmhouse?! Here is your chance! Welcome to 4675 Route 910 in Salem, just 15 minutes from Riverview. This home has seen many renovations, too many to list, ask your REALTOR® to view the renovation/upgrade document. This bungalow has been expanded & is as wide as it is long with tons of storage space and also offers main level living. The all white modern kitchen has upscale kitchen cabinets, tile floors and offers a wine & coffee bar, we have you covered for morning & night needs. This home has had a designer complete the finish selections for the interior renovations, truly must be seen to be appreciated! Livingroom has double set of picture windows with custom blinds on the north & east sides which offers natural sunlight. The primary bedroom has French doors leading to the private yard. If you are needing more space the basement has a non conforming bedroom, family room, tons of storage space and doors leading to the back yard. The outside is beautifully landscaped, with greenspace on all sides with privacy at its best with trees surrounding & a baby barn for additional storage. The backyard has a deck, perfect for entertaining and a custom fire place setting.This property has so much to offer whether you are looking for one level living, needing space for a family.. This home is move in ready, clean and well maintained. SELLER HAS CONTACTS TO BUILD GARAGE FOR CLOSING FOR ADDITIONAL FEE (APPROX 40K)DETAILS NEGOTIABLE (id:60626)
Keller Williams Capital Realty
2 3rd Crescent
Candle Lake, Saskatchewan
Beautiful 4 bedroom, 2 bathroom 1 1/2 storey cabin located at the beautiful and peaceful Candle Lake. This 1456 sq/ft retreat built in 1994 features a single detached and heated garage with a loft, ideal for storage or the option for an additional living space. Enjoy the spacious and open concept living and dining area that flows nicely to the U-shaped kitchen boasting wood cabinets, arborite counters, and white appliances. The 2nd level offers a spacious recreation room, 3 bedrooms, and a convenient laundry/bathroom, making this the perfect space for kids or guests. Relax in the cozy 3 season sunroom or on the tiered deck with a natural gas BBQ hook up where privacy is no issue thanks to the large trees surrounding the lot. Located on the west side of the lake, this cabin is steps away from a sandy beach and only a short drive to all the amenities Candle Lake has to offer. Perfect for families or entertaining enthusiasts, don't miss out! (id:60626)
Coldwell Banker Signature
119 L'aboiteau
Cap-Pelé, New Brunswick
Welcome to your coastal oasis just steps from Aboiteau Beach! This stunning 5-bedroom, 2-bathroom home embodies both tranquility and opportunity. Step inside to discover an inviting open-concept kitchen under cathedral ceilings, seamlessly blending elegance with a relaxed coastal vibe. Entertain effortlessly in your spacious living area, complete with a cozy woodstove for those cooler evenings and a luxurious sauna for unwinding after beach days. Imagine summer evenings spent on the balcony of the master bedroom, soaking in breathtaking views of the beach just a short stroll away. Perfectly suited for both homeowners and investors, this property boasts an additional allure: it's rented out on Airbnb all summer, promising a steady income stream. The garage isn't just for parkingit's been transformed into the ultimate game room, featuring a finished space with a bathroom, kitchenette, and loft area. Outside, a charming baby barn ensures ample storage for tools and firewood, while the landscaped yard offers space for relaxation and outdoor activities. Whether you're looking for a dream home or a savvy investment opportunityor boththis property promises the best of both worlds. Don't miss your chance to own a piece of coastal paradise that's as practical as it is picturesque. Schedule your showing today and envision life where beachside charm meets endless potential! TAXES REFLECT NON-OWNER OCCUPANCY NEW OWNER CAN EXPECT TO PAY APPROXIMATELY HALF THE AMOUNT INDICATED. (id:60626)
Exit Realty Associates
879 Mcqueen Drive
Kamloops, British Columbia
Why pay rent? Get your foot in the door in this great for the first time home buyer or an investment opportunity. Well-maintained unit in a small, professionally managed strata! Freshly updated paint and flooring create a welcoming feel throughout. Kitchen and bathroom both renovated in 2018 for modern comfort. New roof in 2025 and updated windows already completed. Flexible completion available! Enjoy a private patio off kitchen with private access and secure storage behind the carport. All appliances can stay for added convenience. Pets allowed with restrictions. No rental restrictions. All measurements are approximate. Please call today for more information or to arrange a viewing. (id:60626)
Royal LePage Westwin Realty
654 Cook Road Unit# 427
Kelowna, British Columbia
Welcome to this beautifully maintained 4th-floor condo in the highly sought-after Playa Del Sol complex. Featuring 2 bedrooms (1 bedroom + den used as a second bedroom) and 2 bathrooms, this bright and spacious unit offers comfort and convenience both inside and out. Inside, you’ll find a well-kept kitchen with quality countertops, a dishwasher, and an open-concept living area with ample in-suite storage. Step outside to your private balcony overlooking the peaceful main courtyard, the perfect spot to relax after a day at the beach. Enjoy secure underground parking and take full advantage of Playa Del Sol’s incredible amenities: an outdoor pool, hot tub, sauna, fitness centre, and several common areas designed for socializing and relaxation. Located in the heart of the Lower Mission, you're just steps away from Okanagan Lake, Rotary Beach, Lakeshore Boat Launch, Aqua Boat Club, restaurants, coffee shops, and shopping. Opportunities like this don’t come often—don’t miss your chance to own a piece of Kelowna paradise! (id:60626)
Oakwyn Realty Okanagan-Letnick Estates
116, 40 Sage Hill Walk Nw
Calgary, Alberta
This upgraded corner unit (with over $40,000 in premium upgrades now available for immediate possession and transferable Alberta New Home Warranty.) This spacious offers 2 bedrooms, 2 bathrooms (offers 1020 sq.ft. builder size), and comes with TWO parking stalls — a titled underground stall and a surface titled parking stall (valued at an additional $15,000) conveniently located near the front entrance. Located on the main floor, this home features an elevated (big) balcony (145 sq.ft builder size) offering extra privacy and security compared to standard ground-level patios, Inside (9 ft. ceilings), the modern kitchen is equipped with built-in wall appliances , a wall oven, electric cooktop, built-in microwave, chimney-style hood fan, plus 41” upper cabinets, under-cabinet lighting, and an extended island for added prep and seating space. Upgraded finishes include quartz countertops, luxury vinyl plank flooring, and designer sinks and fixtures throughout.The spacious living area boasts large windows, upgraded lighting and door to the patio overlooking the greenspace. Both bathrooms feature tiled floors, with a fully tiled shower in the ensuite and a tiled tub/shower combo in the main bathroom. The primary bedroom includes a walk-in closet, and the unit is complete with a full-size washer and dryer, air conditioning, and a BBQ gas line on the patio.Additional amenities include fob-secured building entry, security cameras, and secure patio access.Ideally located (T&T supermarket, Walmart, McDonald, Tim Hortons and Planet Fitness ) steps from shopping, dining, parks, and scenic walking paths, this is a rare opportunity for convenience, comfort, and quality in Sage Hill. (id:60626)
2% Realty
206 - 354 Gladstone Avenue
Ottawa, Ontario
A spectacular private 200 sq ft terrace in the heart of Centretown! Welcome to Unit 206 at Central Condominiums, a highly coveted building just steps from Elgin Street, the Glebe, the Rideau Canal, and a vibrant mix of shops, cafes, and restaurants. This unique 1-bedroom suite offers 687 sq ft of sleek, industrial-chic living, designed with comfort and style in mind. A stunning wall of floor-to-ceiling windows floods the space with natural light and frames peaceful views of the inner courtyard, creating a seamless indoor-outdoor living experience. The open-concept layout includes a bright living and dining area, and a spacious corner kitchen complete with plenty of cabinetry and a functional island ideal for both cooking and entertaining. The generous primary bedroom features a wall-to-wall closet, and you'll also enjoy the convenience of in-suite laundry and a storage locker. Residents have access to premium amenities including a concierge, fitness centre, party room, and an outdoor BBQ area. And the location? It's unbeatable! With LCBO, Shoppers, and Starbucks right downstairs, and transit at your doorstep, everything you need is within easy reach. Come see what makes this home truly special! (id:60626)
The Agency Ottawa
50474 Rge Rd 3212
Turtleford, Saskatchewan
Peace, Privacy & Prairie Comfort — Just 8 Minutes from Turtleford. Nestled on 10.29 beautifully treed acres southwest of Turtleford, this 1,475 sq ft bungalow blends the charm of country living with the comfort of modern updates. Step inside to a completely refreshed main floor featuring an updated kitchen with newer cabinets, countertops, and appliances, plus a spacious pantry and convenient main floor laundry. The layout offers a bright and airy living room, three comfortable bedrooms, a full 4-piece bathroom, and a handy 2-piece bath just off the entryway. With 6" walls upstairs, you'll enjoy energy efficiency and solid construction throughout. Downstairs, the finished basement includes a cozy family room with a wood stove, a 3-piece bathroom, a large bedroom, and a bonus storage/office space—plenty of room for relaxation or productivity. The exterior has seen a thoughtful facelift with vinyl siding, additional foam insulation, newer vinyl windows, and recently updated shingles (south side in 2020, north side in 2025). Enjoy peaceful evenings on the large deck—with an optional ramp for accessibility. Outbuildings include a fully insulated 24' x 28' garage and several storage sheds, offering endless potential for hobbies, storage, or animals. Connected to reliable treated water from Turtleford’s pipeline and with a septic tank replaced just two years ago, this property ensures ease of living with no reliance on a well. Located on a quiet dead-end road, this acreage offers unbeatable privacy and a sense of calm that’s hard to find. Whether you're looking to homestead, raise a family, or simply enjoy rural serenity, this is a place to truly call home. (id:60626)
RE/MAX Of Lloydminster
539 Yates Road Unit# 111
Kelowna, British Columbia
Welcome to 111 – 539 Yates Road… Enjoy the best of condo living with the rare bonus of your own fenced yard, partial covered patio, and lush green grass in this beautifully updated 1-bedroom, 1-bathroom ground-floor unit at The Verve. Located in Kelowna’s desirable Glenmore neighbourhood, close to parks, shopping, dining, and just minutes from downtown, this home offers comfort, style, and convenience. The spacious primary bedroom features a walk-in closet and cheater ensuite, while generous pet allowances let you bring up to 2 cats, or 2 dogs (each max 40 lbs), or 1 larger dog (max 80 lbs). The building is both rental and family-friendly, with 1 secure underground parking stall, and a storage locker included. The Verve’s exceptional amenities include an oversized kidney-shaped pool, full-sized beach volleyball court, and outdoor cook area with multiple gas BBQs, perfect for embracing the Okanagan lifestyle. This unit makes a great starter home, or investment property. Call the Listing Agent today for your private showing! (id:60626)
Macdonald Realty
257 Bentnick Streets
Sydney, Nova Scotia
Charming multi-unit in one of Sydney's most established and desirable neighbourhoods. Although the house was converted into two rental units in 2014, it still retains much of its historic grandeur. The open-concept first floor is brightly illuminated with natural light from multiple windows. It also features original hardwood floors and classic high ceilings. The lower level unit currently rents for $1600/month (utilities included). The more spacious upper level unit includes 4 large bedrooms, a renovated bathroom and kitchen. Rooms on the second level currently rent for $600 to $650/month each (utilities included). The shared laundry room is located on the lower level. Outside, a deck overlooks a quaint back yard and there is ample parking at the rear. This property has been recently upgraded with electrical, plumbing, heating, windows and doors. This property is ideally situated within walking distance to Wentworth Park, the new NSCC, shopping, fabulous neighbourhood schools and all the amenities in the downtown core. (id:60626)
RE/MAX Park Place Inc.
55 Saltspray Lane
West St. Peters, Prince Edward Island
Charming 4-Bedroom Cottage. Steps from Lakeside Beach & Crowbush Cove Golf Course. Welcome to 55 Saltspray Lane, a charming 4-bedroom, 1-bath coastal retreat, located in West St. Peters, 10 minutes from Morell, just a short stroll from Lakeside Beach and minutes from the renowned Crowbush Cove Golf Course. This well-maintained cottage offers a bright, fully furnished, open-concept layout ideal for relaxing family getaways or entertaining guests. Whether you're looking for a seasonal escape or a fantastic rental property, this one checks all the boxes. The location is a true draw with golf, beaches, and nature trails all within minutes making it highly appealing to vacationers seeking the PEI experience. Strong short-term rental potential and peaceful surroundings make this a rare North Shore gem. Please note: All measurements provided are approximate and should be confirmed by the buyer for accuracy. (id:60626)
Peiagents Realty Inc.
465 Macmurchy Avenue
Regina Beach, Saskatchewan
Distinctive Design Meets Comfort in This 4-Bedroom, 2-Bathroom Gem! This uniquely designed two-storey home offers exceptional charm and functionality. Nestled on a beautiful west-side lot, you'll enjoy mature landscaping and a private, well-treed backyard perfect for outdoor relaxation or entertaining guests. Inside, the home features soaring vaulted ceilings in the living and dining rooms, creating a bright, open feel, with a cozy gas fireplace adding warmth and character. The functional kitchen flows seamlessly into the dining and living areas, making it ideal for hosting and everyday living. A spacious bedroom and a full 4-piece bathroom complete the main floor. Upstairs, you'll find the primary bedroom with a walk-in closet and a stylish 3-piece ensuite, as well as another generously sized bedroom. Both upper-level bedrooms overlook the living area below, enhancing the homes open-concept design. The lower level is partially finished and full of potential featuring a rec room, an additional bedroom, and a laundry area that's already roughed in for a future bathroom. With just a few finishing touches, this space could become the perfect extension of your living area. A standout feature of this home is the attached 28'x28' fully insulated, heated garage with 9' overhead doors, offering ample space for vehicles, toys, or RV storage. There's even a 30 amp plug-in for your rv and plenty of additional parking. Recent upgrades include a furnace and a/c (2020), shingle (2024), and a newer back deck, giving peace of mind and modern comfort. This move-in ready home is the complete package, don't miss the opportunity to make it yours! (id:60626)
C&c Realty
168 Mcgregor Street
Fredericton, New Brunswick
Charming Home Backing Onto Quiet City Park Lovingly maintained by the same owners for the past 33 years. If your looking for an established quiet neighborhood, this is it, a fantastic family-friendly setting. No need to drive to a park for kids to play or fly a kite, the abundance of green space is rare to find within the city. Home sits on a generous 1,500 sq. meter lot, the perfect space for outdoor fun for kids and pets. Great entertaining area on the large 12X24 ft rear deck and lower concrete patio area. The main level features two bright bedrooms, a full bathroom, a cozy living room and a spacious eat-in kitchen. The lower level expands the living space with a third bedroom, a second full bath with shower, and a warm, welcoming family room featuring a wood stove perfect for those chilly evenings. Youll also find a laundry room, plenty of storage, a walk up into the large insulated and heated garage. Also a large double paved driveway on one side and a second paved driveway on opposite side for RV or boat. Green space separates from your neighbors, adding much privacy. This home offers comfort, space, and a true sense of a family home in a prime location, just waiting for you to add your own personal touches. Dont miss this unique opportunity to live in a quiet and SAFE neighborhood close to all northside amenities! Need a preshool/daycare, there's one right around the corner! (id:60626)
Exp Realty
639 Griffith Street
London South, Ontario
Step into this bright and inviting open-concept main floor with hardwood floors, featuring a stylishly updated kitchen and modernized bathroom perfect for contemporary living. Natural light pours in through a large picture window, illuminating the space and offering a seamless transition to your own private patio ideal for relaxing or entertaining. Both bathrooms have been tastefully updated, and the new front door adds a fresh, welcoming touch. The finished basement expands your living space with a versatile office and a dedicated area perfect for a home gym, hobby room, or creative studio ready to adapt to your lifestyle. All appliances are included, making your move easy and hassle-free. Ideally located just steps from Boler Mountain, you'll enjoy year-round outdoor activities. Plus, you're close to top-rated schools, scenic walking trails, and all the shops, cafes, and conveniences that make Byron one of Londons most desirable, established communities. Set within a well-maintained, friendly complex, this is a rare opportunity to enjoy comfort, community, and convenience in one of the city's most sought-after neighbourhoods. (id:60626)
Sutton Group - Select Realty
0000 Nangor Trail
Whitewater Region, Ontario
Very rare opportunity at 180 acres of land. Mature bush with lots of pine and hardwood for marketable timber. Build your dream home in this private setting with sandy soil. Excellent hunting (Deer, Bear, Turkey) with lots of trails throughout the property and a pond to keep wildlife around. Amazing investment with the value of this timber on the property. Lots of road frontage additional severances may be possible. Skidoo/ATV trails runs by the boarder of this property for recreational enjoyment and easy access to trails across Renfrew County. Just a 30-minute commute to Pembroke, while being only 10 minutes from the charming town of Westmeath for quick errands or a fill-up. For water enthusiasts, the boat launches at La Passe and Westmeath are just 10 minutes away, offering endless opportunities for fishing and water adventures on the Ottawa River. Four season maintained road with hydro at the lot line. 24-hour irrevocable on all offers. (id:60626)
Royal LePage Edmonds & Associates
18 - 166 Southdale Road W
London South, Ontario
Situated at the end of the row, this modern unit is ready for its new owners to enjoy. With recent renovations, including the roof, plus a new washer and dryer, you'll appreciate the warmth this home has to offer, especially since it has gas heating and central air (a rare find in this complex). Relax in your backyard, or in the complex's party room you can privately reserve. Conveniently located near the mall, grocery stores, and restaurants, this low maintenance fees condo makes for an excellent choice, whether you are an investors or a first-time buyer. Move-in ready, so don't miss out! (id:60626)
Blue Forest Realty Inc.
193 St Clair Street
Chatham, Ontario
A truly exceptional investment opportunity awaiting in this well-maintained mixed-use property offering both commercial and residential potential under one roof. The upper level features a bright and spacious 2-bedroom apartment, complete with open-concept living and kitchen areas, a modern 5-piece bathroom, and in-suite laundry. Perfect for a live-work setup or as a rental unit (Potential market rent of $1800 inclusive). The main floor, currently leased at $2500/month (but will provide vacant possession) includes four generously sized office spaces, a kitchenette area, and a 2pc bathroom - ideal for a small business, professional services, or co-working arrangement. On the lower level, a separate entry leads to a partially finished space currently used as a lunchroom, but easily adaptable into a bachelor-style suite or additional income stream with the right mindset! Additional highlights include a large paved parking lot, steel roof, and a front wheelchair lift offering easy accessibility to the main level. High exposure along a well-traveled route makes this a smart choice for entrepreneurs or investors seeking versatility, visibility, and long-term value. (id:60626)
Realty House Inc. Brokerage
53 Lafayette Boulevard W
Lethbridge, Alberta
Welcome to this fantastic half duplex property offering amazing revenue in an ideal location! This illegally suited property offers many options, rent the entire space or live in part, great potential to help pay your mortgage—live in the spacious top suite and rent out the bottom. Located within walking distance to the University of Lethbridge and close to a variety of amenities, it’s perfect for tenants seeking convenience. The owner has maintained the property over the years and recently installed a new furnace , air conditioning and painted home.. Additional upgrades include newly poured concrete pads in both the front and back, providing ample off-street parking for tenants. With a total of six bedrooms and three bathrooms, plus a newer fence for added privacy, this duplex is an excellent investment opportunity! Call your REALTOR® today to book a viewing. (id:60626)
RE/MAX First
1350 Ridgeway Drive Unit# 209
Kelowna, British Columbia
Welcome to #209 1350 Ridgeway Dr – a beautifully maintained and freshly painted 2 bed, 2 bath condo located in the heart of Kelowna’s highly sought-after Glenmore neighbourhood. Built in 2008, this thoughtfully designed 897 sqft home feels impressively spacious thanks to its bright, open-concept layout, large windows, and comfortable flow. Ideal for professionals, young families, downsizers, or investors, this home offers a rare blend of value, location, and lifestyle. Enjoy the convenience of being just minutes from downtown Kelowna, top-rated schools, shopping, parks, public transit, restaurants, and recreational facilities. Everything you need is right outside your door, yet you’re tucked into a quiet, safe, and vibrant community. Whether you’re commuting, running errands, or heading out for a night on the town, this central location gives you easy access to it all. This unit includes one secure underground parking stall and a private storage locker for added convenience. The well-managed, pet-friendly, and all-ages building ensures peace of mind and a welcoming atmosphere for all residents. This is a rare opportunity to join a community that fits your lifestyle. Priced to sell and move-in ready, this is your chance to secure a stylish and affordable home in one of Kelowna’s most desirable areas. Don’t wait—homes in this location and price range go fast. Call today to book your private showing and take the first step toward owning your ideal Kelowna home! (id:60626)
Oakwyn Realty Okanagan
1343 Keswick Dr Sw
Edmonton, Alberta
Welcome to The Maison in Arbours of Keswick! This designer 3-bed, 2.5-bath townhome by award-winning Rohit Homes offers an open-concept main floor. Experience thoughtful design with 9-ft ceilings, abundant natural light, and modern fixtures throughout – all included as standard! The kitchen is a chef's dream with quartz countertops, waterline to fridge and upgraded cabinets. Upstairs, find a spacious side-by-side laundry,4 piece bath, and 3 bedrooms. The generous master bedroom comes with a 4 piece ensuite and walk in closet. The home is complete with a OVERSIZED single detached garage and full landscaping, providing hassle-free outdoor enjoyment. The included 3k appliance allowance is an added bonus! Located in desirable Keswick, you'll love the proximity to numerous parks, new schools and extensive shopping options in Windermere South. UNDER CONSTRUCTION! Photos may differ from property. Shower wand washers not included. (id:60626)
Mozaic Realty Group
669 Main Street
Lawrencetown, Nova Scotia
Nestled on over 67 acres stretching from highway 1 to Highway 101with an additional lot on the north sidethis charming 2-storey home offers space, privacy, and the best of country living. Featuring 4 bedrooms and 1.5 baths, the home is hardwired for a generator and had new roof shingles installed in 2024. A large, wired barn with water provides endless opportunities for hobby farming or storage. The beautifully landscaped grounds are bursting with magnolias, lilacs, perennials, and a variety of cultivated fruit trees and bushes. Well-maintained walking/atv trails weave through the expansive property, perfect for peaceful strolls or outdoor adventure. A rare offering of land, comfort, and rural beauty all in one. (id:60626)
RE/MAX Banner Real Estate
3005 - 6 Sonic Way
Toronto, Ontario
**BANKS SAYS TRY AN OFFER** SELL, SELL, SELL!Most Sought After Layout! Gorgeous view!! Desirable location just minutes to the crosstown Eglinton Station, DVP, Shops at Don Mills & more! Tons of natural light. One bedroom plus den, and a walkout to terrace! Luxurious amenities include dog park and dog washing station, outdoor terrace, gym and exercise room, guest suites, party room, and more! Show and Sell!!! (id:60626)
Homelife/response Realty Inc.
101 - 13 Beausoleil Lane
Blue Mountains, Ontario
Welcome to Mountain House at Windfall - where contemporary design meets four season living! This bright and beautifully appointed main floor 1 bedroom + Den offers a stylish open-concept layout, perfect for weekend getaways, full-time living or investors. The versatile den functions perfectly as a home office or guest space. Enjoy modern finishes throughout and as a bonus, Mountain views from your kitchen, living room windows and patio! Unwind year-round at the exclusive Zephyr Springs Nordic style spa, featuring heated pools, cold pools, a gym, lodge with gas fireplace and an outdoor lounge area. With direct access to the Georgian Trail, steps from Blue Mountain Village, and minutes to Collingwood's shops and restaurants, this is the ultimate lifestyle retreat. Whether you're hitting the slopes, hiking, or relaxing apres-ski, this is your home base for all-season adventure. This condo is the Accessibility Size unit with wider door frames and a spacious bathroom. The unit currently Tenanted with a great tenant who is month to month and willing to stay if an investor purchases. (id:60626)
Royal LePage Locations North
1604 Memorial Park Drive
Powassan, Ontario
Equestrian paradise awaits at the renowned Eastwood Stables. This turnkey facility is a dream come true for horse enthusiasts, boasting an impressive 80x200 indoor riding area and 30 spacious box stalls. With 8 large paddocks and 2 small paddocks, your horses will have ample room to roam and graze in the picturesque surroundings of this 5.85-acre property. This property offers a separate driveway at the back, providing privacy and the opportunity to build your dream home. Imagine waking up every morning to breathtaking views and enjoying the tranquility that comes with owning your own piece of equestrian heaven. In addition to its exceptional facilities, Eastwood Stables features a large outdoor riding ring where you can practice your skills or host exhilarating events. Previously used for lessons, training sessions, and as the esteemed venue for numerous Trillium Horse Show events. Don't miss out on this extraordinary opportunity to embrace your passion for horses. Whether you're an experienced rider or simply appreciate the beauty of these majestic creatures, Eastwood Stables offers everything you need to create lasting memories in a country setting. (id:60626)
Royal LePage Realty Team Brokerage


