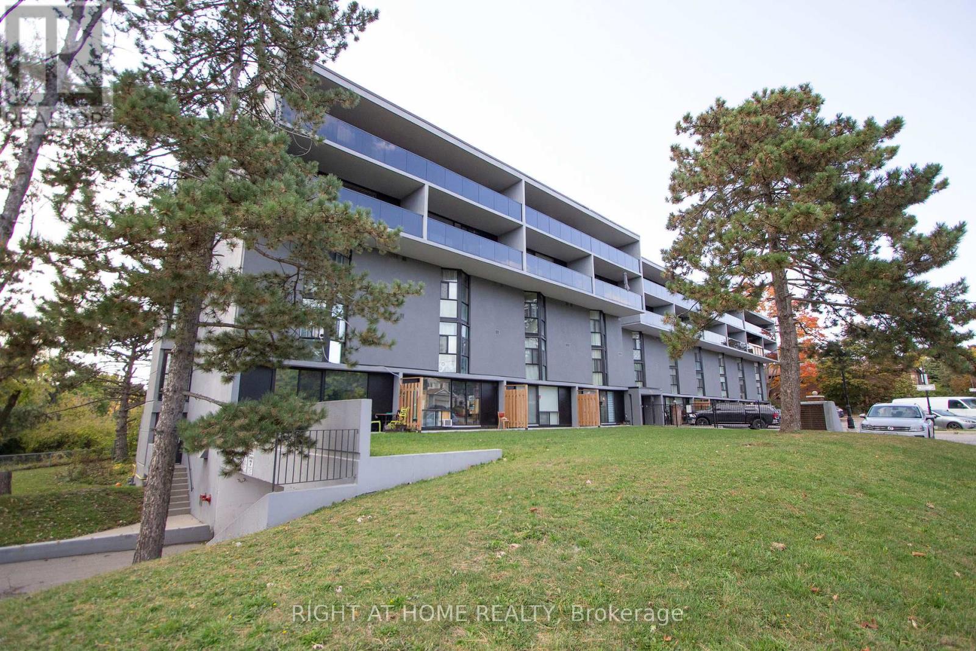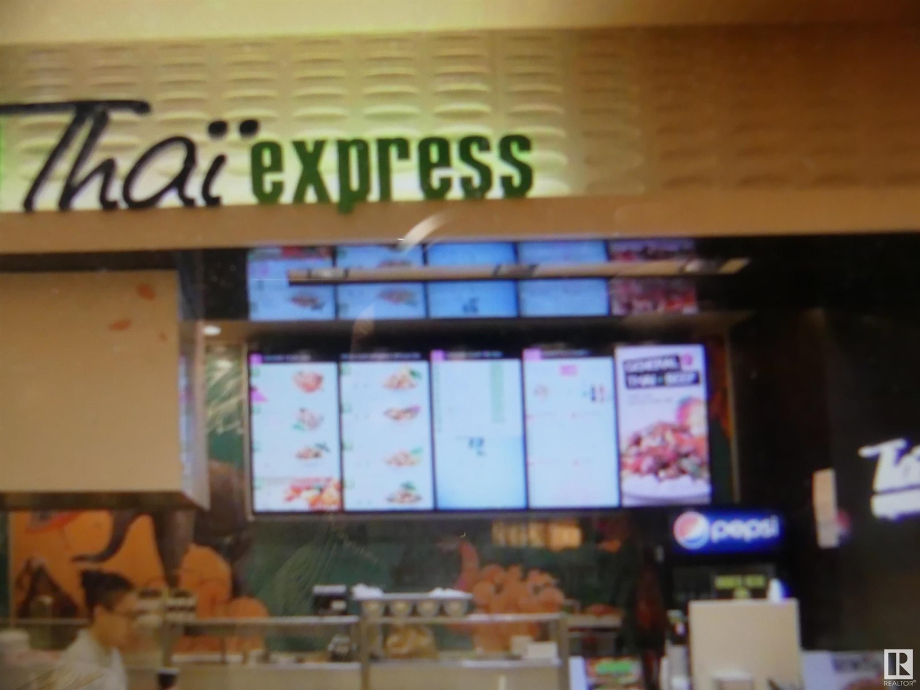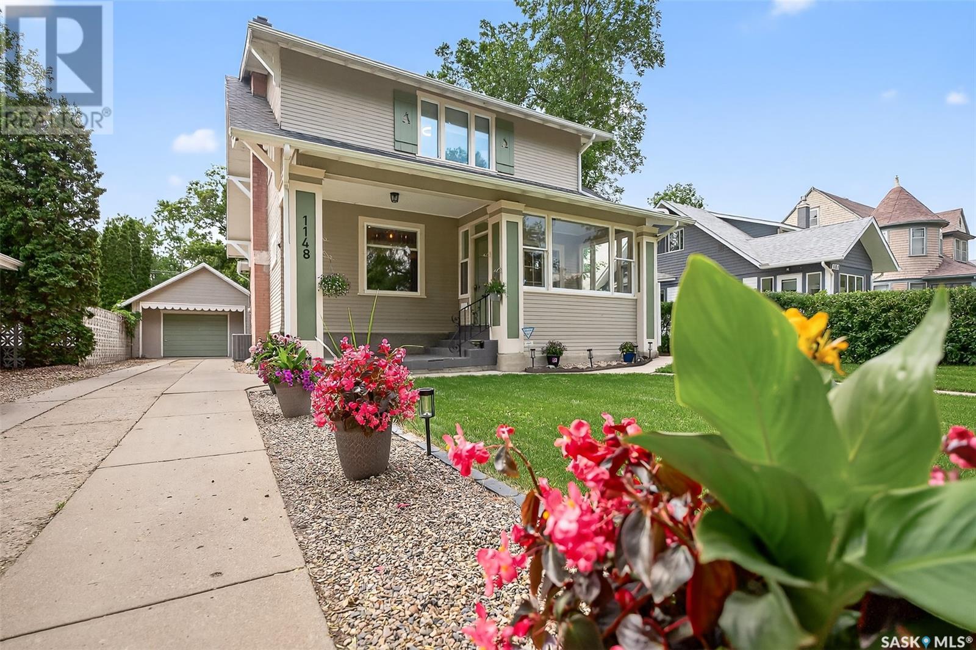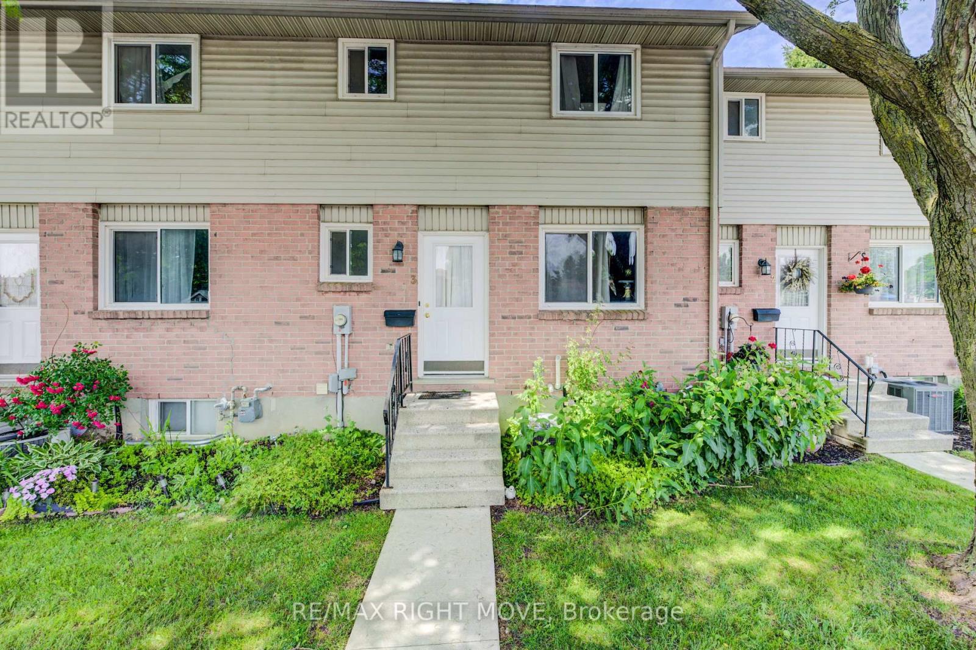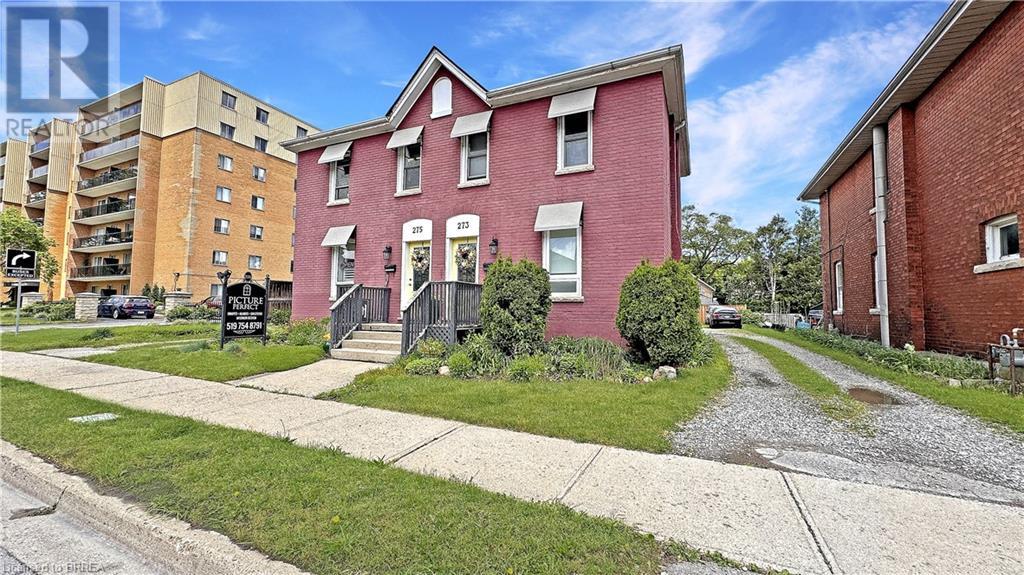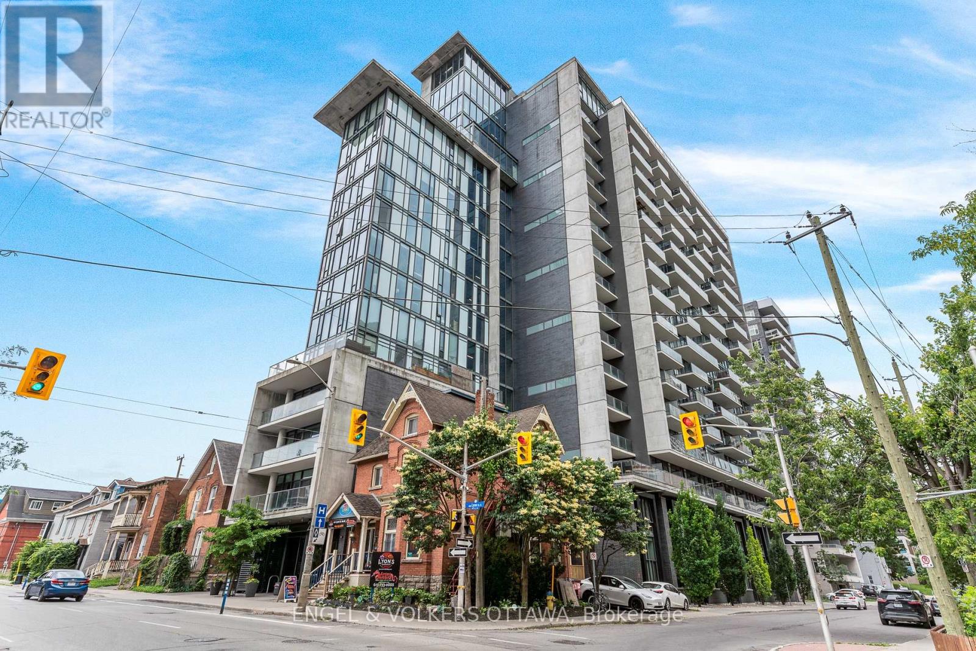110 - 454 Centre Street S
Oshawa, Ontario
Great Price! Move-in Ready! Freshly painted. Almost *2,000 sq ft (1,954 per MPAC). Like Townhouse living!...ground floor open concept with patio, plus accessible 2nd level. Building recently upgraded including windows/balconies/sliding doors. Main floor of #110 features Sliding door walkout to landscaped Terrace (400 sq ft: 39.5x10.5 ft) & garden gate (no need to take your dog through the lobby to go for a walk). Condo Fees include *ALL UTILTITIES* Garage Parking & Locker. Large closets on both floors = lots of storage space! Elevator to lower level Locker & Parking garage with accessible door openers in basement & at secure front entrance. Very rare to find this square footage & 4 bedrooms in a condo apt. building in Durham Region! Also unique: 2 bedrooms face East & 2 Bedrooms face West (overlooking green space). Second floor features an additional (open concept) sitting/family/TV/games room, & retractable safety gate at stairs. Great for extended family/private spaces! Plus full-sized, newer, Washer & Dryer; 2nd floor. Washrooms on both floors. All appliances included. Building backs onto City of Oshawa-maintained Oshawa Creek walking/bike trail; south to Lakeview Park Beach and new Ed Broadbent Park; or north to Oshawa's Botannical Gardens. Not far from the new Rotary Park (pool) Project. Short walk to planned new Go Train terminal, churches, & Royal Cdn. Legion Branch 43. Low traffic street. A few minutes drive to Hwy 401. Close to Oshawa Centre, Public transit bus routes & current Oshawa Go Station for commuters to Toronto OR: this 4 bedroom unit makes creating a home office(s) easy! The building is very accessible (ramped entry) and the unit features a chairlift. Downsizers may age in place and still keep many of their favourite things including Dining room hutches...enjoying a patio for relaxing &/or pot gardening....but no grass to cut or snow to shovel! Oshawa is a College/University/Health Centre, garden award-winning City. Lots to do! (id:60626)
Right At Home Realty
#1562 8882 170 St Nw Nw
Edmonton, Alberta
Excellent franchise fast food in very busy shopping center in West Edmonton Mall. 10 year lease with 5 year option. About 5 years left on existing lease. Asking $398,800. (id:60626)
RE/MAX Real Estate
1844 Qu'appelle Boulevard Unit# 410
Kamloops, British Columbia
Welcome to Q Eighteen in Juniper West. Building One is now available for sale, featuring 39 luxurious condos across four levels. With breathtaking views, modern comforts, and thoughtful amenities like bike storage, above-ground parking (1 bedroom suites) and under-ground parking (2+ bedroom suites) and a gym; Q Eighteen combines convenience and style in every design. Enjoy spacious layouts, including a variety of options (1-bedroom, 2-bedroom, 2-bedroom + den, and 3-bedroom units) all crafted to suit your needs. Residents will appreciate the on-site amenities building and beautifully landscaped surroundings all while being surrounded by nature and hiking trails. Don’t miss this opportunity to secure your place in this exceptional development—estimated completion is August 2025. All measurements are approximate, taken from plans / disclosure, buyer to confirm if important. **Unit 410 is the last available one bedroom suite!!! Please note provided video tour is of Unit 402 for reference. (id:60626)
Exp Realty (Kamloops)
1148 Redland Avenue
Moose Jaw, Saskatchewan
Nestled on a tree-lined street in the heart of Moose Jaw, is a beautifully preserved Craftsman-style home that blends timeless character with thoughtful modern upgrades. With 4 bedrooms, 2 bathrooms, & a layout perfect for both family living and entertaining, this home is truly a rare find. From the moment you step into the enclosed veranda & into the spacious foyer—complete with a custom built-in bench—you’ll be struck by the stunning millwork and craftsmanship. Original oak features run throughout the home: from the coffered beam ceilings & hardwood flooring to the staircase, trims, and solid oak doors (pocket, French, and swing style). The living room is warm & inviting with a striking wood-burning fireplace, accented by a rare copper bumper and brick hearth. Leaded glass windows & ornate brass hardware add to the home’s vintage charm. The formal dining room can comfortably host large gatherings, while the sun-drenched den or home office—with built-in desks & shelving—offers a serene space to work or unwind. The renovated kitchen is a chef’s delight, featuring quartz countertops, white cabinetry, under cabinet lighting, gas stove, island seating, & high-end appliances with knock technology. Upstairs, oak hardwood continues into all four bedrooms. The spacious primary bedroom includes a walk-in closet, while a second bedroom offers access to a private balcony overlooking the backyard. The upstairs bath features wainscotting & a deep clawfoot tub—perfect for soaking the day away. The lower level is developed with newer carpet & offers a cozy family room, den, cedar-lined closet, updated 3-piece bathroom, & a well-designed laundry/utility space. The foundation has been repoured (APV) & central air has been added for comfort. The backyard is private and peaceful, complete with a deck, pergola, mature trees, zeroscape yard, shed and a single detached garage. This home has a storied past & every renovation has been made to preserve the integrity of the original design. (id:60626)
RE/MAX Of Moose Jaw
3 - 486 Springbank Avenue N
Woodstock, Ontario
This updated 3-bedroom, 2-bathroom condo townhouse in Woodstock offers exceptional value and a long list of recent upgrades. The main floor flooring was replaced in 2013, the small bathroom was updated in 2014. The upper-level flooring, full bathroom (bathtub, vanity, flooring, and toilet), kitchen, basement flooring, and full interior painting were all completed in 2020. The furnace and A/C were replaced in 2023, and the roof was done in 2012. According to property management, doors and windows were replaced prior to 2013. Appliances include a dishwasher (2017), fridge (2019), and washer and dryer (2020). The unit also features a cozy wood-burning fireplace. The condo fees covers exterior maintenance, including but not limited to, roof, doors, windows, decks, snow removal, grass cutting and parking lot cleaning. Each unit comes with one parking space and one visitor spot. Conveniently located just 5 minutes from the Toyota plant, 8 minutes to Hwy 401 and 403. Close to the hospital, schools, parks, public transit, and a wide range of recreational options for both kids and adults. The unit is currently tenanted, and the tenant would prefer to stay, making this a great opportunity for investors or future homeowners alike. (id:60626)
RE/MAX Right Move
213 17661 58a Avenue
Surrey, British Columbia
Welcome to Wyndham Estates - Move in Ready!!! This turn-key 2-bedroom condo offers over 900 sq. ft. of bright, comfortable living space. Featuring a highly functional layout with generously sized bedrooms and a convenient in-suite laundry/storage room. Over $30K in recent updates including vinyl flooring, plush carpet, a fully renovated bathroom, fresh paint, and more! Enjoy a huge private balcony (Deck upgrade paid already) -perfect for relaxing or entertaining guests. Strata fee includes hot water. All of this in an unbeatable location, just steps to shops, restaurants, schools, parks, and more. Incredible value for first-time buyers or savvy investors. (id:60626)
Royal LePage Elite West
273 Brant Avenue
Brantford, Ontario
A Rare Find on Brant Avenue Welcome to 273 Brant Avenue. This charming heritage property sits right in the heart of one of Brantford’s most beloved neighbourhoods, and it's bursting with potential. Delivered with vacant possession, it's ready for whatever you’ve got planned. Thinking income-generating rental? You got it. Student housing? Laurier and Conestoga are just around the corner. Family home? Absolutely. This one checks all the boxes. The seller is currently in the process of severing the property through the City of Brantford, and that just adds to the story that’s waiting to be written here. Inside, you’ll find a spacious main floor with a living room, kitchen, full bath, and bedroom. Upstairs, there are three more bedrooms and a two-piece bathroom. Outside? A large backyard, plenty of parking, and abundant curb appeal. There’s also room for improvement, which means you can roll up your sleeves, build some serious sweat equity, and really make it your own. Opportunities like this don’t show up every day. Don’t sleep on it. Call your REALTOR® today. Any offer must be conditional upon successful severance. Seller is actively working with the City of Brantford to complete the process, which may take up to 6 months. Buyers are advised to conduct their own due diligence. (id:60626)
Real Broker Ontario Ltd.
303 - 224 Lyon Street
Ottawa, Ontario
Effortless style and south-facing light define this thoughtfully upgraded 1 bedroom + den suite in the iconic Gotham buildingan architectural landmark in downtown Ottawa. Flooded with natural light, this south-facing unit blends industrial design with contemporary comfort, featuring soaring exposed concrete ceilings, wide-plank hardwood floors, and floor-to-ceiling windows. The open-concept kitchen is chef-inspired with quartz countertops, a gas range, stainless steel appliances, a new Bosch dishwasher, and a custom wood-topped island with bar seating. The versatile den is perfect for a home office or creative nook, while the expansive 128 sq.ft. balcony with BBQ gas hookup offers an ideal space for outdoor entertaining. Additional highlights include all-new lighting, in-unit laundry, ample storage, and a dedicated storage locker. Residents enjoy access to premium amenities including 24-hour concierge and security, underground visitor parking, bike storage, and a stylish party room with a full kitchen and terrace. Just steps to Lyon LRT, Parliament Hill, the ByWard Market, river pathways, shops, dining, and morethis is downtown living at its best, ideal for professionals, creatives, and design lovers alike. (id:60626)
Engel & Volkers Ottawa
133, 1 Crystal Green Lane
Okotoks, Alberta
Beautifully maintained & move-in ready, this bright main floor unit offers 2 spacious bedrooms (each with its own ensuite) for the perfect blend of comfort & privacy. Pride of ownership shines throughout, with fresh paint, newer carpet, & thoughtful features including under-cabinet lighting, in-suite laundry, plus gas line for your BBQ on your private balcony. Enjoy abundant natural light from the large west facing windows & take advantage of 2 parking stalls-1 titled underground with extra storage & 1 assigned surface stall. Located in the desirable Penncross complex, residents enjoy exceptional amenities including a fitness centre, library/reading room, social/games room, putting greens, & an outdoor BBQ/gazebo area. Your condo fees also include HOA fees, giving you year round access to the lake & clubhouse. This home truly offers the best of lifestyle & convenience-don’t miss your opportunity to live in this well-loved & amenity rich community! (id:60626)
Century 21 Bamber Realty Ltd.
1906 13655 Fraser Highway
Surrey, British Columbia
King George Hub 2 - Premium 1BR with mountain & city views! North-facing suite features open layout, contemporary kitchen with quartz counters & stainless appliances, oversized patio, in suite laundry, and spa-like bathroom with soaker tub. World-class amenities: fitness centre, party room, billiards, playground, theatre, meeting rooms & outdoor patios. Includes parking & storage. Unbeatable location with Save-On-Foods, restaurants, SkyTrain at your door. Walking distance to SFU, KPU, Surrey Memorial Hospital, & future UBC campus across the street! (id:60626)
Oakwyn Realty Ltd.
141 27111 0 Avenue
Langley, British Columbia
Welcome to Pioneer Park 55+. This home is far from your typical manufactured home. This spacious double-wide unit, sitting on a large Fenced South B/Y with ample room & RV parking. The kitchen entails 3-year-old White Shaker cabinets, & Stainless appliances. The majority of the home is approx. 90% drywalled. A large living room with newer gas fireplace allows for cozy times all year round. Vinyl windows throughout ensure energy efficiency and durability. Second bdrm has combination bath ensuite for guests & daily usage. An enclosed patio adds valuable extra space, perfect for entertaining or simply relaxing. Allowance for 2 pets without size restrictions, this property is full of possibilities. Don't miss this unique opportunity! Co-op Fee is just $500/mnth. (id:60626)
RE/MAX Treeland Realty
N/a Tully's Road
Trent Lakes, Ontario
Large, vacant acreage of approximately 19 acres on Tully's Road with Fire Route 113 running through it. Combined water frontage of approximately 500 feet on the East side of Nogies Creek. Total acreage is wooded. Zoned rural. Additional 18 acres for sale directly across on the West side of Nogies Creek with approximately 1000 feet of continuous water frontage on the creek and approximately 300 feet of road frontage on Bass Lake Road. Both parcels listed separately. Please book a showing before access. Potential buyers and their agents assume all risks associated with hiking either property. (id:60626)
Coldwell Banker - R.m.r. Real Estate

