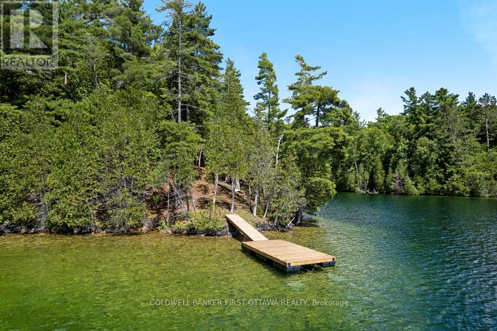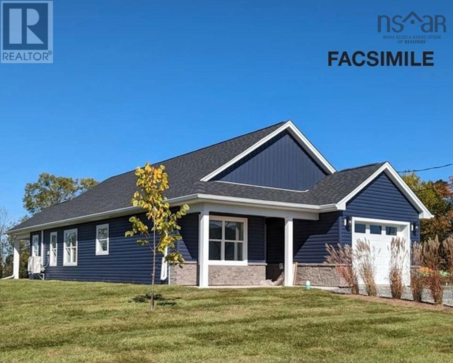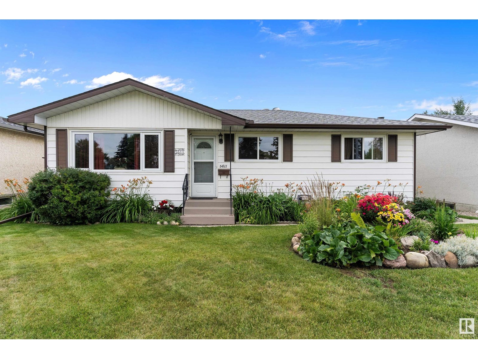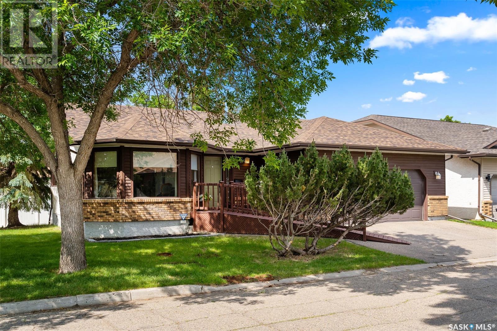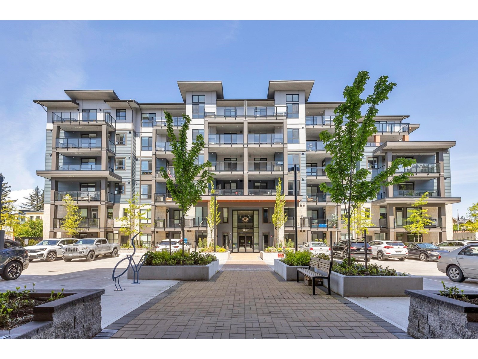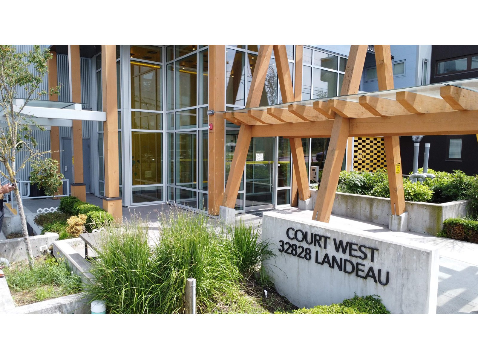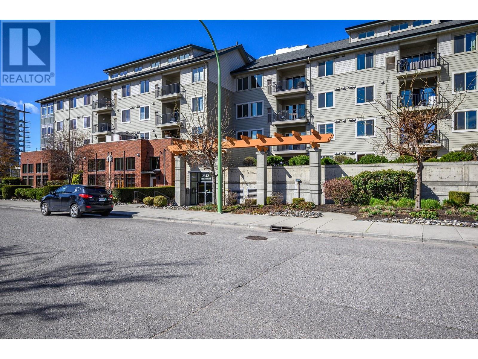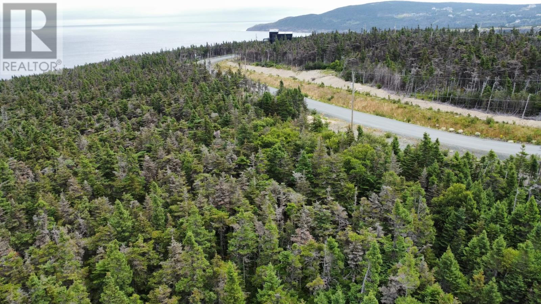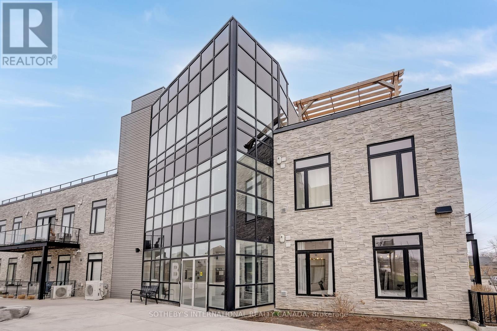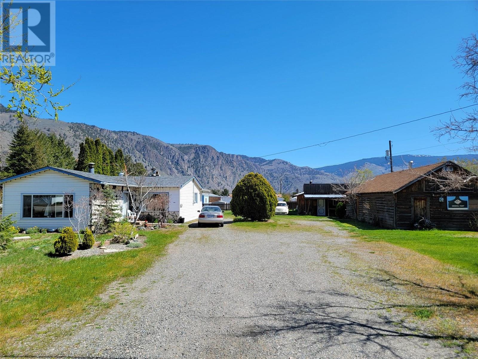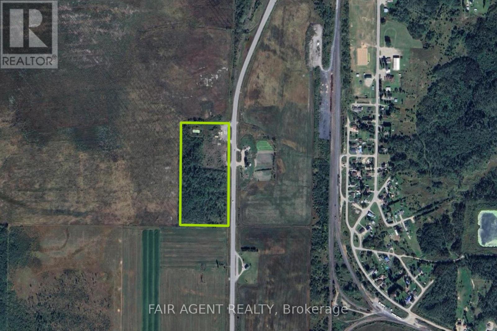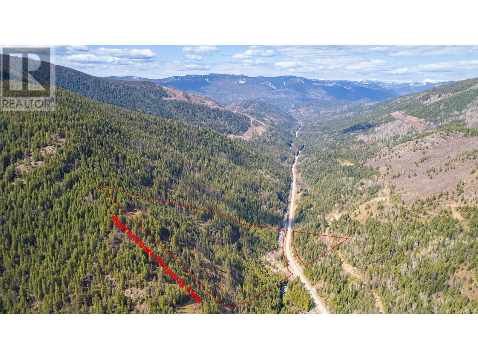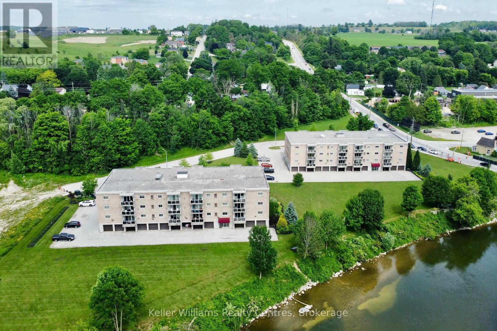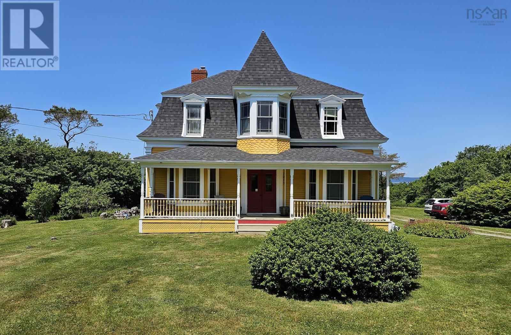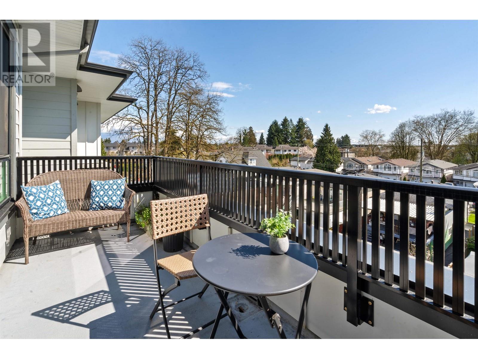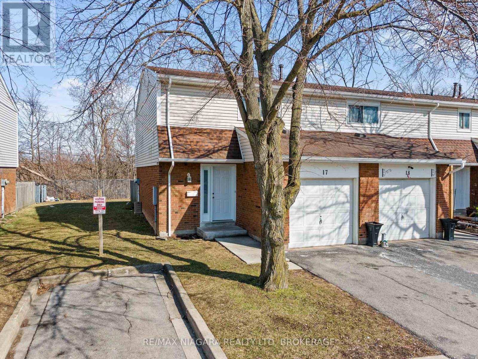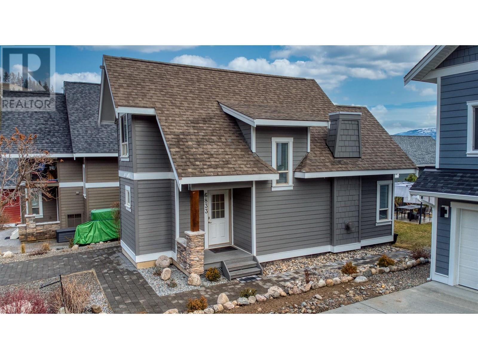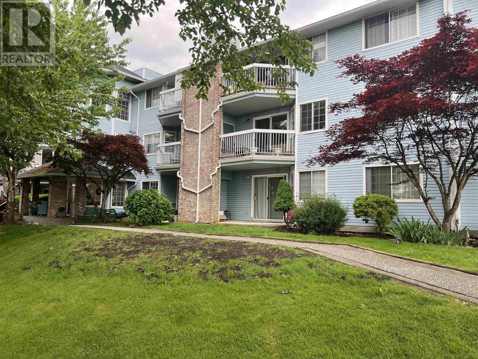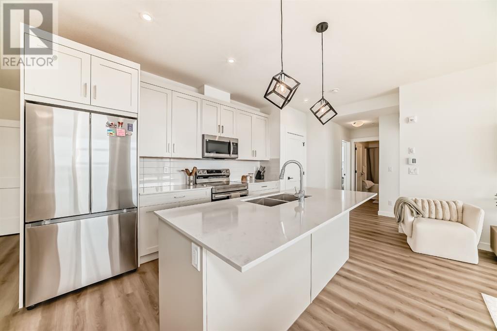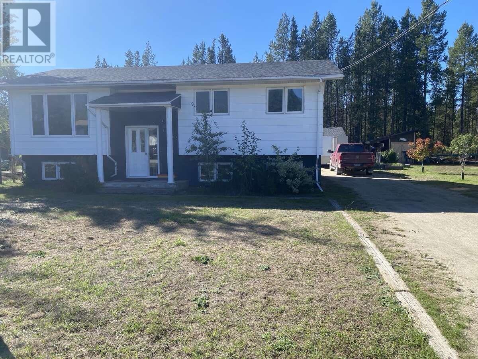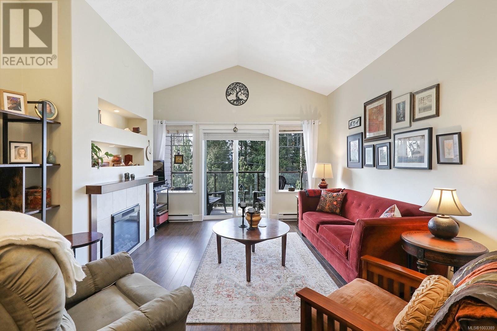5228 15
Lloydminster, Alberta
Backs onto Green Space! Here's an opportunity to own a charming 4-Bedroom, 3 bath home backing onto a park at a price well below what you'd expect! Welcome to this well maintained 1,172 sq. ft. home that combines comfort, functionality, and style in one ideal package. Nestled in a desirable neighborhood and backing onto peaceful green space, this Alberta home is perfect for growing families or anyone seeking extra space with a touch of nature at their doorstep.Step inside to discover vaulted ceilings and an open-concept layout that offers a bright, airy atmosphere. The heart of the home is a spacious kitchen featuring a large island – ideal for family meals or entertaining guests. Each of the four bedrooms offers ample space and natural light, while the bathrooms are all 4 piece! Enjoy relaxing mornings on the covered front veranda, or host barbecues on the partially covered back deck, all while overlooking the serene greenbelt behind.Other standout features include, a heated garage – perfect for cold winters, RV parking – so you have plenty of space for your recreational vehicle or additional toys, a huge family room and a prime location close to schools and the Servus Sports Centre.Whether you’re starting a new chapter or looking to settle down in a family-friendly area, this home offers the perfect blend of space, warmth, and practicality. Don’t miss out on this incredible opportunity – schedule your viewing today! And make sure to check out he 3D tour! (id:60626)
Century 21 Drive
000 Palmerston Lake
Frontenac, Ontario
Accessible only by boat or a rugged old logging trail, this 9.44-acre waterfront sanctuary on Palmerston Lake offers the rarest kind of seclusion. With over 1200 feet of pristine shoreline, including two quiet bays, the land feels like its own private world, wrapped in mature mixed forest and not a neighbour in site. A brand new dock invites you into the deep, clean water that makes Palmerston Lake one of the most sought-after lakes in the Ottawa Valley. A recently added outhouse and a mostly cleared building or campsite mark the beginning of your future retreat, whether you imagine a rustic cabin tucked into the trees or a peaceful tenting hideaway under the stars. The land borders thousands of acres of crown land, laced with trails that welcome ATVs and snowmobiles through all seasons. Here, privacy is not just a feature but a way of life, and the vastness of the setting offers a rare freedom.This is a place for morning swims in still waters, for evenings by the fire with nothing but the hush of forest around you. A place where the wilderness is vast, the water is close, and the possibilities are as expansive as the land itself. (id:60626)
Coldwell Banker First Ottawa Realty
780 Fortune Wharf Road
Fortune Bridge, Prince Edward Island
Welcome to 780 Fortune Wharf Road! Nestled in a highly sought-after area, this charming cottage is the perfect retreat to relax and create lasting memories with your family. Ideally located, it?s just a short walk to pristine white sandy beaches and a quick drive to the town of Souris for all your amenities. The cottage is in excellent condition, with the owners planning on putting a new roof on it. With a few finishing touches, it will truly shine. The main level features an open-concept design with a kitchen, living, and dining area boasting vaulted ceilings and a stunning stone hearth for the wood stove, adding both character and warmth. This level also includes two spacious bedrooms and a full bathroom. Step outside from the living area onto a 29'x10' screened-in deck, perfect for enjoying the serene surroundings. Upstairs, you?ll find a cozy den and a large bedroom with breathtaking views of the Fortune River. Properties like this in such a desirable destination are a rare find. All measurements are approximate and should be verified by purchasers. (id:60626)
East Coast Realty
2007 - 155 Beecroft Road
Toronto, Ontario
OFFERS ANYTIME! - No bidding wars! Imagine being Directly connected to North York Centre TTC Station via underground access (This is life saving during winter and stormy days). Around the corner you'll find Top Rated Restaurants, Empress Walk, Loblaws, Cinemas, and Mel Lastman Square all at your doorstep. No need for a car. This condo is ideal for those who value convenience, walkability (98/100 walking score), and lifestyle. Keep your windows open and soak up the beautiful sunset with the PRIVATE & UNOBSTRUCTED VIEWS from this high-floor unit. Features large windows, a walkout balcony, an open-concept living/dining area, and a functional layout perfect for first-time buyers or investors. The kitchen offers full-size appliances, ample cabinet space, and a Granite breakfast bar. The bedroom comfortably fits a queen bed and includes a large double closet. Low maintenance fees include water. Amenities include 24Hr concierge service, INDOOR SWIMMING POOL, SAUNA, Billiard & Party room, Gym and Guest Suites. Don't miss your opportunity to own in one of North Yorks most connected and vibrant communities! ***MULTIPLE PARKING SPOTS AVAILABLE FOR RENT (if needed)*** (id:60626)
Kingsway Real Estate
24 Maple Street
St. Thomas, Ontario
Charming and well-maintained 1 1/2 storey brick home nestled on a quiet, tree-lined street. The main floor offers a spacious living room, formal dining area, an updated kitchen, and a 4-piece bathroom. Upstairs, you'll find two comfortable bedrooms and another full 4-piece bath. The finished basement includes a cozy rec room with a gas fireplace, perfect for relaxing. Step onto the welcoming covered front porch to enjoy the shade or soak up the sun on the wraparound rear deck. The fenced backyard includes two storage sheds for added convenience. This home comes complete with five appliances. Fresh, neutral décor throughout --- truly move-in ready. An ideal choice for first-time buyers, couples, or young families. (id:60626)
Elgin Realty Limited
Lot 13 Rubys Way
Stewiacke, Nova Scotia
Introducing the Magnolia Under Construction (Photos of previously built Model Home)-a modern bungalow designed for effortless one-level living. Spanning 1,170 sq ft, this thoughtfully crafted new construction property promises comfort and style. With two bedrooms and two bathrooms, including a full en suite in the primary bedroom, this home is ideal for those seeking convenience and luxury in a compact space. Step into an inviting open-concept layout enhanced by cathedral ceilings that create a sense of spaciousness and grandeur. The bright and airy kitchen serves as the heart of the home, featuring an eat-up island, sleek quartz countertops, stainless steel appliances, and high-quality cabinets. It's perfect for both casual dining and entertaining guests. Every detail in the Magnolia is designed with quality in mind. High-quality Kohltech windows ensure abundant natural light and energy efficiency, while a ductless heat pump provides efficient heating and cooling throughout the year. The home is adorned with stylish vinyl plank flooring, with an option for tile, offering durability and easy maintenance. The attached garage, complete with an electric door and epoxy floor, provides convenient access and additional storage space. Outside, the fully landscaped lot boasts a paved driveway, adding to the home's curb appeal. Enjoy the outdoors on the covered patio or deck at the rear of the home, perfect for relaxing or entertaining in any weather. The Magnolia is more than just a house; it's a place to call home, offering modern amenities and a comfortable lifestyle in a beautifully designed package. Experience the best of new construction is a beautiful setting. (id:60626)
Century 21 Trident Realty Ltd.
1512 Thorburn Road
Portugal Cove St Philips, Newfoundland & Labrador
Welcome to this spacious 2-apartment home offering 2,432 sq ft of living space in a prime location just a short walk to the St. Philips Marina and the popular By the Beach Fish and Chips Restaurant! The main unit features 3 bedrooms, including a primary suite with a walk-in closet and ensuite bath. You’ll love the elegant crown molding throughout the main areas, the large eat-in kitchen with stainless steel appliances, and access to your own 12x14 deck overlooking a private, treed backyard. The bright 2-bedroom apartment also boasts crown molding, large kitchen with stainless steel appliances, living room area a separate BBQ deck, and its own entrance—perfect for rental income or extended family. Located close to schools and all amenities, this property offers a total rental income of $2,485/month POU, making it a fantastic investment opportunity or live-in rental! Don't Miss Out on this Incredible Opportunity! (id:60626)
Hanlon Realty
16 - 9 Ailsa Place
London South, Ontario
Move-In Ready Townhouse in Sought-After Ailsa Meadows! Welcome to this well-maintained 3-bedroom, 4-bathroom townhouse in the highly desirable Ailsa Meadows complex. Backing onto a peaceful ravine, this home offers the perfect blend of comfort, convenience, and natural beauty. Bright and spacious, the home features two walk-outs one from the living room and another from the family room providing easy access to the serene outdoor space. The main floor garage access adds everyday convenience, while the smart layout offers plenty of room for the whole family. Ideally located with quick access to transit, shopping, Highway 401, and scenic nature trails, this property is perfect for first-time buyers, investors, and young families alike. Don't miss this opportunity to own a move-in ready home in a fantastic location! (id:60626)
Century 21 Miller Real Estate Ltd.
5611 142 Av Nw
Edmonton, Alberta
Welcome to this well kept 1055 sq. ft. 3+1 bedroom bungalow in York with A/C right across from a greenspace. This home features a spacious living room, good sized kitchen dining area and 3 bedrooms and main bathroom upstairs. The basement is fully finished with large rumpus room, bedroom, 3 piece bathroom and laundry room. This home is mostly original but has had some upgrades done, the windows (2013) shingles (2015) with 30 year shingles, soffits and downspouts (2024). This yard really is your own private oasis, landscaped with lots of perennials, it has a firepit with covered gazebo, covered 2 year old Spa Boy salt water hot tub and decking around it. You can put your gardening tools in the backyard shed and park your vehicles in the insulated, heated double garage. This home is located close to schools, shopping and has great access to major roadways. It would be a great place to call home. (id:60626)
RE/MAX River City
80 Greensboro Drive
Regina, Saskatchewan
LOCATION, LOCATION, LOCATION! Surrounded by luscious greenspace and beautiful prairie views, this beautifully maintained bungalow-style condo, nestled in the heart of Albert Park. Main floor boasts of hardwood flooring throughout, vaulted ceilings, dining area and large bay window in living room allowing for plenty of natural sunlight. Spacious eat-in kitchen with lots of cabinetry and ample counter space with stainless steel appliances and patio doors leading to the back deck, perfect for morning coffee or family barbecues. Large primary bedroom with walk-in closet and ensuite with shower and beautiful corner tub. Main floor also has a good size second bedroom, full bathroom and conveniently located main floor laundry. Fully developed basement offers loads of additional living space, excellent for a home office, family room, or entertainment area, definitely no shortage of storage space in this house. Attached double car garage located directly off front entrance with visitor parking stalls located right beside the condo. Located in a very well-established neighborhood, perfect for those seeking a peaceful lifestyle with easy access to parks and near plenty of shopping and dining amenities. *basement bedroom windows do not meet current egress window requirements (id:60626)
Coldwell Banker Local Realty
15 Lucky Place
Sylvan Lake, Alberta
Tucked away on a quiet street and close to schools, parks, and shopping, this inviting bi-level home offers both functionality and flexibility. The open-concept main floor features a stylish kitchen with stainless steel appliances, a center island complete with sink and eating bar, and a modern tile backsplash. Laminate flooring flows throughout the bright living space, which includes three bedrooms on the main level, and a full 4-piece bathroom. A convenient stackable washer and dryer add to the home’s practicality. The fully finished basement features its own separate entry and includes two additional bedrooms, another 4-piece bathroom, a full kitchen, a large recreational area, a second washer and dryer, and handy under-stair storage—perfect for organizing seasonal items or extra household goods. This lower level is currently occupied by a tenant. Situated on a large pie-shaped lot, the backyard offers lots of parking and includes a sunny deck and a newer concrete patio slab, ideal for outdoor entertaining. Brand new Fridge upstairs and hot water tank installed in July 2025! This is a versatile home that offers great value and a fantastic location. (id:60626)
Royal LePage Network Realty Corp.
16 Millrise Green Sw
Calgary, Alberta
OPEN HOUSE Saturday July 26 2-4:30PM .3 MONTHS OF CONDO FEES PAID BY THE SELLER . Everything is BRAND NEW in this stylishly RENOVATED bare land condo END UNIT townhouse nestled in the heart of Millrise! This turn-key two-storey home offers over 1,100 a single attached garage, undeveloped bsmt and a private backyard with concrete patio—perfect for first-time buyers, investors, or downsizers.The main floor features NEW luxury vinyl plank flooring, FRESH paint throughout (including resprayed ceilings ), NEW baseboards, doors, and casings. The fully updated kitchen showcases NEW cabinetry, Subway tile backsplash, modern countertops, NEW stainless steel appliances, and a NEW sink and fixtures. The bright dining area flows into the spacious living room with direct access to the PRIVATE backyard. Central gas fireplace with a mantle .Upstairs, you’ll find two oversized bedrooms, including a primary with walk-in closet, plus an NEW full bathroom with NEW tile flooring , NEW vanity, NEW toilets, and lighting. 3rd bedroom can be added upon request at no charge to the buyer . Brand new carpet throughout on the upper level adds warmth and comfort. Attached single garage, painted and drywalled adds convenience to your daily routine, ensuring your vehicle is protected from the elements and providing additional storage. Great schools around . Unfinished basement with laundry area and great development potential. Ask the our contractor and he will develop the bsmt for additional price. Hot water tank had been replaced in 2023 . New lighting and hardware throughout . NEW window coverings Enjoy walking distance to schools, parks, and shopping. Transit is steps away, and the Fish Creek , LRT station is just 5 minutes from your door. Quick access to Macleod Trail, Stoney Trail, and Shawnessy shopping centre make this a top-notch location for commuters and families alike. Corner uni, you will enjoy extra privacy. This fully updated home offers unbeatable value and low-mai ntenance living in a prime SW community. Just move in and enjoy! (id:60626)
Real Estate Professionals Inc.
407 45497 Campus Drive, Garrison Crossing
Chilliwack, British Columbia
Nestled in Sardis' charming Garrison Campus master-planned community, The York Residences by Diverse Properties cultivates connection and quality. Built by the same developers of Garrison Crossing and River's Edge, with all amenities, including the Canada Education Park, Vedder River, shops, restaurants and grocery store & pharmacy all within a 5 minute walk. These modern condos feature quartz countertops, stainless steel appliances and an efficient heat pump to keep you cool in the summer and warm in the winter. Come for the stunning park and mountain views. Whether you choose to live or invest, a home at The York Residences is a smart choice for today and tomorrow. (id:60626)
RE/MAX Nyda Realty Inc.
286 Wyant Lane
Saskatoon, Saskatchewan
Welcome to 286 Wyant Lane. This 1386 square foot two story home has 4 bedrooms and 4 bathrooms (basement bath needs some finishing. This home features a open concept main floor including kitchen, living room and dining. Also on the main floor is a 2 pc bath. Upstairs features a master bedroom that has a full 4 piece bath and walk in closet. Also on the second floor is two more bedrooms and another 4 pc bath. Downstairs has a bedroom and bathroom that need some finishing. The rest of the basement is ope n for development. Outside you will find a front covered deck and in the back a good sized deck overlooking the back yard. There is a concrete pad for parking at the back of the lot. This home is in a great spot with the park being only a couple houses away. The park connects to the schools with public and catholic available. This homes price allows you to get into the area of Evergreen at a entry level cost! Call today to view! (id:60626)
Boyes Group Realty Inc.
10317 Henderson Drive
North Battleford, Saskatchewan
Modern family home located in sought after Fairview Heights. This home has so many extras and is move in ready. The front yard features a quaint space ideal form morning coffees. Upon entry, you’ll notice the how spacious the entryway is. The main floor was recently repainted with fresh and modern tones. There are three bedrooms on the main including the master bedroom with walk-in closet and three-piece en suite. The backyard offers plenty of space for your family to enjoy complete with a gazebo, shed and space for kids to play. Downstairs you’ll find a great recreation room layout with a separate area/ flex space ideal for a workout area. There’s a natural gas fireplace, in floor heat and plenty of natural light with the large windows. A fourth bedroom and three-piece bathroom complete the space. There is a large laundry room with an abundance of storage. Recent updates include the brand new central air installed in 2025. Shingles were just replaced within the past few years. There is also additional in floor heat in the garage, reverse osmosis, Central vacuum and more. Call for your showing today! (id:60626)
Boyes Group Realty Inc.
9369 Commercial Street
New Minas, Nova Scotia
Fully Renovated 4-Bedroom 2 bath home with In-Law Suite & Excellent Investment Potential in the Heart of New Minas Large lot with aprox 260 ft of road frontage can be subdivided into 50ft C1 Zoning lots -the possibilities are endless. Property is just steps from Evangeline Middle School and within easy walking distance to shopping, restaurants, and everyday amenities. Completely updated throughout, this property offers new flooring, modernized bathrooms, a durable metal roof, efficient heat pumps, a cozy wood stove insert, and a generator panel for peace of mind. The lower level features a flexible in-law suite, ideal for extended family, guests, or extra rental income. Outside, enjoy a large deck for entertaining, a fire pit area for evenings under the stars, and a circular driveway with ample parking. Whether youre searching for a family home with room for relatives or an excellent rental or income property, this move-in ready home offers outstanding value and investment potential in one of New Minass most convenient neighbourhoods. (id:60626)
Exit Realty Town & Country
12 Poplar Ridge Close
Didsbury, Alberta
Have you been looking for a clean, tidy and ready to move into property? LOOK NO MORE, it has arrived on the market and is calling your name. This 3 bedroom, 2 and a half bathroom town house may be just what you have been dreaming about. Did I mention NO condo fees. Vinyl plank flooring covers the entire main floor. The kitchen boasts beautiful cabinets, island, quartz counter tops and a huge walk-in pantry (plenty of room for the chips and chocolate bars, the low calorie ones). Thanks to the open floor plan, entertaining family and friends will be very enjoyable. Just off the dining room is the patio door, giving easy access to the south facing deck where great family BBQ's will take place and when the air cools too much, just pop back inside and visit in the good sized living room. When it is time to call it a day just head upstairs to where the 2 bedrooms with shared bathroom are situated as well as the good sized laundry room. The large north facing primary bedroom is home to a beautiful ensuite and a fantastic walk-in closet. Your creative development skills can be put to work as you plan and prepare for the future of what your basement will become. There is a great opportunity for you to gain equity in your investment as you develop a bedroom, family room and a bathroom in the basement. With direct access to the home, you'll really appreciate the double attached garage for your vehicles and also a place to work on the projects that come up from time to time. Your children will have many great times playing with their friends in the fenced back yard. Take a good look and see if this home will work for you. (id:60626)
Front Porch Realty
507 32828 Landeau Place
Abbotsford, British Columbia
AMAZING FLOOR PLAN with a VIEW on the 5th floor! This very functional floor planned unit at The Court boasts 667 sqft of living space! VERY LARGE bedroom with large bathrooms + DEN that is large enough to function as a 2nd bedroom! 1 parking stall. Large windows allowing natural light in all year round. Spacious balcony is excellent to entertain with a excellent city view! Walking distance to public transit, stores, 7 Oaks Shopping Centre, Mill Lake Park, Superstore across the street, schools, entertainment and recreation. It is a great opportunity for the first time home buyer and investor! Book your PRIVATE showing today! Get it before it's gone! (id:60626)
Keller Williams Ocean Realty
8647 173 Av Nw
Edmonton, Alberta
An uncommon gem: a duplex w a HEATED DBL GARAGE, a FULLY FINISHED BASEMENT, NEW ROOF, 4 BEDROOMS, and 4 BATHROOMS all STEPS from the LAKE and PARK! This is the PERFECT starter, investment, or family home! Walking in, there’s a huge entrance making for easy transitions. The living room is HUGE w TONS OF NATURAL LIGHT (mainly facing east)! MAIN FLOOR bathroom also houses your SIDE BY SIDE LAUNDRY w/ storage! The STAINLESS STEEL kitchen has an EAT UP ISLAND, and again, tons of natural SW facing light. Upper bedrooms are very well sized, w a FULL ENSUITE and WALK-IN CLOSET in the primary. The fully finished basement is so well laid out- rec space is MAXIMIZED making it a full SECOND LIVING ROOM. The large bedroom also has a FULL ENSUITE! Backyard is massive - whether it’s gatherings around the fire pit or on the HUGE DECK, this house checks all the boxes. In an unprecedented market, make stable investment choices for your family and future with this home. (id:60626)
The Good Real Estate Company
2142 Vasile Road Unit# 211
Kelowna, British Columbia
Welcome to Radius. A beautiful building located in the heart of Kelowna. This well-kept 1 bedroom, 1 bathroom condo is the perfect blend of comfort and convenience. Located in a quiet, well-maintained building, you'll love the in-suite laundry, underground parking stall, and bright open layout. The location can’t be beat—just steps from shopping malls, grocery stores, bus routes, and all the essentials. Whether you're starting out, simplifying your lifestyle, or adding to your rental portfolio, this is a smart buy in one of Kelowna’s most walkable, accessible neighborhoods. All measurements approximate, verify if deemed important. (id:60626)
RE/MAX Priscilla
254 Rattlepan Creek Crescent
Fort Mcmurray, Alberta
FRESHLY PAINTED | SEP ENTRY BASEMENT | LARGE FLOOR PLAN Welcome to 254 Rattlepan Creek Crescent: This bright, spacious, and freshly painted two-storey home sits on a quiet Timberlea crescent and checks all the boxes—offering a functional 1,626 sq ft above-grade layout with a front den, separate entry basement, and a detached double car garage with alley access. Just steps from walking trails that connect to nearby schools, parks, fields, and the many great amenities Timberlea has to offer, the location is as convenient as it is peaceful.A covered front porch enhances the curb appeal, and inside, a tiled entryway connects you to a two-piece bathroom on one side and a front den on the other—a perfect space for a home office, sitting room, or play area. The open-concept main living area is bright and welcoming, with a gas fireplace and built-in shelving anchoring the living room, which flows effortlessly into the dining space and kitchen. The kitchen features an island, a pantry for added storage, and updated appliances since 2018—including a microwave (2023) and a fridge (2025).Step out onto the large back deck and enjoy entertaining in the fully fenced yard, complete with a gas line for your BBQ, a storage shed, and raised garden beds—perfect for summer evenings and weekend relaxation.Upstairs, three generous bedrooms offer comfortable living space, including the primary suite with a walk-in closet and an ensuite bathroom featuring a jetted tub, separate shower, and built-in shelving. The upper level is freshly painted, consistent with the main floor and basement (2025). Upstairs occupants will love the updated stacked washing machines found at the bottom of the lower level stairs (2023) while the the separate entry basement is fully developed with two additional bedrooms, a wet bar, a full-sized fridge and a second set of laundry machines—an ideal setup for long-term guests, extended family, or older children looking for their own space. The heated double detache d garage offers plenty of room to park vehicles or store your toys and gear year-round—and could easily double as a hobby space or hangout zone.Move-in ready and located in a family-friendly neighbourhood, this home offers space, function, and flexibility. Schedule your private tour today. (id:60626)
The Agency North Central Alberta
202 9876 Esplanade St
Chemainus, British Columbia
Welcome to easy coastal living in charming Chemainus, BC! This 2-bed, 2-bath, 55+ condo is just minutes from the beach, shopping, town center, and is an easy commute to Duncan or Nanaimo. Enjoy a relaxed, peaceful lifestyle in this well maintained unit with two decks, offering mountain and ocean views (!) —perfect for morning coffee or evening drinks! Renovated in the last 5 years, this features a bright, open kitchen with newer stainless steel appliances, quartz countertops, and beautiful cabinetry. Great floor plan with dining area + sizeable living room with custom California shutters. The spacious primary bedroom has double closets and a large 4-piece ensuite. Second bedroom with oversized closet and second bathroom with shower. You'll love the large laundry room in unit, surface parking, and separate storage locker! Great neighbours, professionally managed and offering excellent value - book your showing today. Open House Saturday August 9th 11AM - 1PM (id:60626)
Royal LePage Nanaimo Realty Ld
Lot 5 Silver Head Way
Logy Bay Middle Cove Outer Cove, Newfoundland & Labrador
Approved 1.54-acre executive building lot located on prestigious Silverhead Way, just off Marine Drive in scenic Middle Cove. This exceptional property offers breathtaking ocean views and the perfect vantage point to enjoy both stunning sunrises and picturesque sunsets. Ideally situated near walking trails, Middle Cove Beach, schools, shopping, Jack Byrne Arena, and only 10 minutes from the city of St. John’s. The lot includes a drilled artesian well and is ready for development. Build your dream home on this remarkable site or inquire about potential turnkey package options. **HST applicable to the purchaser. (id:60626)
RE/MAX Infinity Realty Inc. - Sheraton Hotel
24 St Anne's Place
St. Thomas, Ontario
24 St. Annes Place isn't just about the house, it's the lifestyle, the location, and the freedom to enjoy it all! Welcome to an updated, move-in ready home tucked into a quiet corner of St. Thomas, just steps from the charm of the Courthouse District. This 3-bedroom, 2-bath home offers thoughtful upgrades throughout, including a refreshed kitchen, updated bathrooms, a custom fireplace feature wall, covered deck, and full exterior makeover. Enjoy the ease of a low-maintenance yard, giving you more time to explore everything nearby and less time with a lawn mower. Walk your pup past historic architecture, grab coffee or lunch at one of the 20+ local eateries within a 15-minute walk, or spend your weekends outdoors with the Elevated Park and V.A. Barrie Disc Golf Park both just minutes away. Whether you're downsizing, just starting out, or looking for a smart investment in a location that continues to shine, this home provides comfort, convenience, and character. Book your showing and come experience it for yourself! (id:60626)
RE/MAX Centre City Realty Inc.
101b - 85 Morrell Street
Brantford, Ontario
Welcome to this beautifully designed and spacious first-floor corner suite, offering the perfect combination of modern comfort and classic charm. Thoughtfully upgraded throughout, this home features 2- bedrooms, 1 bathroom, one parking space (Premium spot beside the front door), and soaring 10-foot ceilings. The bright, open-concept layout creates a warm and welcoming atmosphere from the moment you step inside. Just 6 years old, this suite blends fresh, contemporary design with comfort and functionality, with the added benefit of an expansive private terrace, ideal for entertaining or simply unwinding.The contemporary kitchen flows seamlessly into the main living areas, providing both functionality and style for everyday living. Large windows and impressive ceiling heights fill the home with natural light, enhancing the sense of openness and comfort throughout.Nestled next to one of Brantford's most sought-after neighbourhoods, this condo offers the convenience of nearby parks, shopping, public transit, and a variety of local amenities just moments from your doorstep. Whether you're a first-time buyer or planning to downsize, this home offers excellent value in a welcoming community. (id:60626)
Sotheby's International Realty Canada
301 9th Street
Keremeos, British Columbia
Potential Development Property! Large 0.447 acre lot with an older home and 2 outbuildings, located on the sunny Keremeos bench, close to the school and rec centre. Property is currently zoned RS1 (Low Density Residential One). With the possibility of subdivision & development; buyers to confirm their plans with the Village of Keremeos. 2 bed 1 bath house, with covered patio area at the back, and lots of room to park your RV & vehicles. Shingles on the house were replaced in Nov 2024. Property is connected to municipal water & sewer services. 2 power meters, one to the house, one to the workshop at the front. Measurements are approximate. (id:60626)
Royal LePage Locations West
Pt Lt 25 Isaacs Acres
Frontenac, Ontario
Private waterfront retreat located on Bobs Lake. This 2-bedroom cottage sits perched on a large Canadian Shield rock that overlooks deep, clean water frontage. The floor plan of this cottage is easy and simple ideal for a cottage. There is a kitchen with an open living room area, a 3-pc bathroom, attached sun-room and a small loft with a pull down set of stairs. The cottage has a large deck that overlooks the lake and is serviced by a lake water system, gray water pit and a composting toilet. A few steps down from the deck and down the stone stairs and pathway is a large dock for your boat and for just hanging out at the water or swimming. Behind the cottage and just up the hill is a cute and cozy bunkie for family and guests. The cottage is being sold fully furnished inside and out, including a couple of kayaks. Start enjoying cottage life this summer! Enjoy a warm breeze while sitting on your deck with unrestricted views over the lake and take in spectacular nightly sunsets. This cottage is accessed via boat from Pine Shores Marina, where a boat slip and parking spot can be rented. Bobs Lake is a beautiful and large lake with varied topography and plenty of water to explore! Westport or Sharbot Lake are both just a short distance away. (id:60626)
Royal LePage Proalliance Realty
1326 Parcel Street
Merritt, British Columbia
ALLLLRIGHTY THEN! If you're hunting for the total package—and I mean the real estate equivalent of a triple threat with jazz hands—look no further. This Merritt marvel is 5 bedrooms, 2 bathrooms, and 1 very excited Ace! We've got 3 bedrooms up (perfect for your humans), 2 down (for guests, teens, or your secret lair), plus a separate entrance and laundry hook-ups on BOTH levels. Can you say SUITE potential?! Yes you can! Now let’s talk location... Dead end street? Yes. Peace and quiet? Double yes. Walking distance to Central Elementary, Merritt Secondary, downtown, trails, and shopping? Ooooohhh yeah! Like a glove! Upstairs? You’ve got an open-plan kitchen and living area perfect for entertaining or dramatically reenacting your favorite movie scenes (no judgment). Downstairs? Fully renovated. Fully fabulous. You could eat off the floors. But maybe don't. Covered patio out back? Check. Detached shop for all your tinkering needs? BIG check. (Insert power tool noises here.) Whether you're a savvy investor ready to unlock its true potential or a growing family in need of space for kids, pets, or an exotic pet menagerie—this home delivers. So book a showing... or call Jared Thomas, Realtor Extraordinaire! Because this house is calling your name—and it's saying: ""Yyyyesss... this is the one."" (id:60626)
Real Broker B.c. Ltd
2360 Crystal Beach Road
Innisfil, Ontario
Top 5 Reasons You Will Love This Property: 1) Imagine constructing a beautiful 1,840 square foot home just steps away from the serene shores of Lake Simcoe, the perfect setting for your new lifestyle 2) Enjoy the best of both worlds, only a 10 minute drive to Alcona and Stroud, and under 20 minutes to Barrie, everything you need is within reach, making this an ideal location for both relaxation and convenience 3) This property is equipped with access to town water and sewers, offering you a hassle-free building experience with all the essentials already in place 4) The land is beautifully level, surrounded by mature trees that provide natural privacy and charm, its the perfect canvas to create your ideal living space 5) Enjoy easy access to Lake Simcoe, just a short stroll away at Innisfil Beach Park, whether you're into boating, swimming, or simply soaking up the views, the lake is right at your doorstep. Visit our website for more detailed information. (id:60626)
Faris Team Real Estate Brokerage
Ptn1/2 Lt11 Con6 On-11
Iroquois Falls, Ontario
This serviced vacant land on Highway 11 in Iroquois Falls presents an excellent opportunity for commercial development. Equipped with a drilled well, 220-amp electrical service, and a high-volume septic system/lagoon, the property is well-prepared to support a variety of businesses. Its prime highway frontage makes it an ideal location for a restaurant, truck stop, gas station, or other roadside services catering to travelers and the local community. With 2024 property taxes just $1,063, this is a cost effective investment in a growing area. The property is being sold "as is," offering a blank slate for your next business venture. (id:60626)
Fair Agent Realty
Dl 10612 3 Highway
Salmo, British Columbia
A river runs through it. Over 35 acres of British Columbia wilderness can be yours, with the beautiful South Salmo River running right through this acreage. Split by Highway 3 with the majority of the property on the riverfront portion, there is a small section of land above the highway as well with a preliminary driveway best accessed by quad or side by side. The views are incredible from this section of the land. The larger portion of the property is across the river and is naturally forested land. Several years ago the Sellers had a bridge built across the river to access the mature woods however that bridge has since been washed away and the new Owner would need to build a new one. There is a storage shed on the other side of the river. The Sellers have loved this recreational retreat of theirs for many years however it is time to sell and allow someone else the opportunity to enjoy and develop as they would like. The property is zoned R-3, rural residential, so subdivision may be a possibility you might want to look into, there may be marketable timber on the far side of the property across the river as well, the possibilities for this property are many. Backing onto Crown Land is just one more added feature to this property, call your REALTOR for more details on this unique land opportunity near the base of Kootenay Pass (id:60626)
Century 21 Assurance Realty
17129 7a Av Sw
Edmonton, Alberta
Welcome to this beautifully maintained 3 beds, 2.5 bath half duplex with single attached garage, perfectly situated on a quiet cul-de-sac in the heart of Windermere. This corner lot property offers added privacy & extra yard space. The main floor boasts an open-concept layout featuring a spacious eat-in kitchen with clean, well-kept cabinets, a pantry, & a raised dining bar. The cozy living room is warmed by a gas fireplace. while the dining area opens to a large deck & a fully fenced, landscaped backyard with a fire pit. Upstairs, the spacious primary suite includes a walk-in closet & a private 3-piece ensuite. 2 additional bedrooms & a full bathroom complete the upper level, offering plenty of room for children, guests, or a home office. The partly finished basement adds extra living space or storage. RECENT UPGRADES: new kitchen appliances, new vinyl plank flooring on main floor, and roof shingles replaced in 2023. (id:60626)
Local Real Estate
307 - 85 William Street N
Brockton, Ontario
Spacious condo with garage parking & modern upgrades! Enjoy life by the river in this beautifully updated 2-bedroom, 2-bathroom condo, nestled on landscaped grounds with serene water views. Located just minutes from downtown, walking trails, and the Rotary Park, this home offers the perfect balance of nature and convenience. Relax on your private balcony overlooking mature trees, or take your lunch to one of the picnic tables along the riverfront. Inside, you'll find 2 sizable bedrooms and 1.5 baths. The fully renovated main bathroom features a stunning tiled glass shower and quartz countertops. The kitchen comes fully equipped with all appliances included, including a 2024 washer and dryer down the hall in your utility space. Whether you're downsizing or seeking a peaceful, low-maintenance lifestyle close to it all, this condo is a must-see. (id:60626)
Keller Williams Realty Centres
833 Route 315
Dunlop, New Brunswick
Charming Home in Dunlop, NB Fully renovated & lovingly maintained by the same family for 36 Years! Experience country living just 10 minutes from shopping and amenities in this beautifully updated home. If you're looking for space, comfort, and incredible features, this could be the perfect place for you! PROPERTY HIGHLIGHTS: Spacious paved driveway (room for multiple vehicles), detached double-car garage (insulated & heated with a wood stove + loft for storage). Cozy bunkhouse (includes a kitchenette, bedroom, heat pump & wood stove). Saltwater pool with a new liner & a pool house. Engineered wood siding on both the home & garage. INSIDE THE HOME: Bright sunroom with ceramic floors, large windows & patio doorsperfect for morning coffee. Newly renovated open-concept kitchen & living room. Barn-style door that leads to a spacious master bedroom with a walk-in closet and a modern 4-piece bathroom with laundry facilities. FULLY FINISHED BASEMENT: Family room with built-in cabinetry. Two additional bedrooms (one without a closet). Modern 3-piece bathroom. Utility room + office/craft space With easy access to snowmobile & ATV trails, this property is truly a little piece of paradise! Dont miss outcall your favorite REALTOR® today for a detailed overview of this incredible home! (id:60626)
Keller Williams Capital Realty
7213 Highway 101
Plympton, Nova Scotia
Solidly built and updated with care, this 19th century home will appeal with distinctive architecture and fine craftsmanship. Featuring original hardwood floors, doors and hardware, as well as period mouldings, the home also has custom wood windows and walls finished with period-style wallpapers in a tasteful colour palette installed 2008. The central hallway is flanked by two large parlours with bay windows, and doors into adjoining rooms. The formal dining room features the original tin ceiling, a built in china cabinet and garden doors. Also, a fourth room with garden doors and closet would make a possible office, or main floor bedroom. The large light-filled kitchen with breakfast nook has a hammered copper farmhouse sink, and a copper coloured ceiling and newly installed counter tops in 2025. A back door leads to a mudroom and attached shed. Finally, on the main floor, a powder room with stacking washer & dryer. The second floor features a spacious landing with sitting area in the large central dormer. The primary bedroom consists of two joined rooms with ample space for furniture and wardrobe. 2 additional bedrooms accommodate family or guests. The beautifully tiled 4 piece bathroom feels like a spa, with its double-size porcelain tiled shower and floor, and claw-foot soaking tub. Other updates circa 2008 include new plumbing, wiring, insulation, kitchen and baths, veranda rebuilt and other significant restoration. Some more recent updates include a new furnace and fibreglass oil tank 2016, whole home water filtration system, roof shingled in 2022, fresh interior and exterior paint, 2024 and 2025 The large outbuilding has a full loft and rooms that were once a gallery; this space could accommodate a single vehicle. Located along the shore of St Mary's Bay, close to seaside parks and beaches. All amenities just 15 minutes away in Digby. (id:60626)
Engel & Volkers (Annapolis Royal)
404 2160 Grant Avenue
Port Coquitlam, British Columbia
Welcome to your bright and modern south-facing studio on the 4th floor at The Bloc in Port Coquitlam! This open-concept home features oversized windows that fill the space with natural light, a sleek kitchen with stainless steel appliances and quartz countertops, and a spa-inspired bathroom. Enjoy relaxing or entertaining on your private balcony with sunny treetop views. Steps from transit, shops, parks, and cafes, this is the perfect blend of convenience and style. Ideal for first-time buyers, investors or anyone seeking a vibrant, low-maintenance lifestyle in a growing community. Comes with 1 EV parking stall. Don´t miss this opportunity to own a bright and inviting home at The Bloc! (id:60626)
Royal Pacific Realty Corp.
17 - 286 Cushman Road
St. Catharines, Ontario
Welcome to Unit 17 at 286 Cushman Rd, St.Catharines! This bright 3 bedroom townhome backs onto a tranquil treed ravine with views of the canal and passing ships. Enjoy direct access to scenic walking/biking trails and peaceful nature right from your private deck. Inside, find a spacious primary bedroom with walk-in closet, 4pc bath, and sunlit living/dining areas. Unfinished basement with high ceilings offers future potential. Low-maintenance living with condo fees covering roof, doors, windows, water, lawn care & snow removal. Perfect for first-time buyers, investors or downsizing! Close to all amenities, bus and school routes! (id:60626)
RE/MAX Niagara Realty Ltd
7918 23 Avenue
Coleman, Alberta
Welcom to this two bedroom home on a corner lot in upper Coleman. A short drive to all outdoor activities. This solid home features an open concept livingroom and kitchen. Large back porch with tons of closet space, which leads you to the sunroom with garden doors to the back yard . Also features main floor laundry. There is another sun room in the front of the house, with windows flanking the width of the room, room size is included in RMS measurement. Easy access to the basement for more storage and the possibility to move the washer and dryer to the basement. The yard is landscaped and fenced, double gate for off street parking. This property is a few blocks from childrens park and tennis court. A must see if your in this market. (id:60626)
Royal LePage South Country - Crowsnest Pass
6833 Santiago Loop Unit# 136
Kelowna, British Columbia
Dreaming of a vacation where relaxation meets recreation, or owning the perfect SHORT TERM RENTAL property? Look no further! This charming 2-bedroom, 2-bathroom cottage at the renowned La Casa Lakeside Resort offers the perfect blend of comfort and adventure. Step inside and discover a welcoming space designed for relaxation. Enjoy your own private yard, perfect for barbecues, morning coffee, or simply soaking up the Okanagan sunshine. This cottage is move-in ready, offering all the essentials for a comfortable and convenient stay. With unbeatable resort amenities, La Casa Lakeside Resort is more than just a place to stay – it's a lifestyle. Take a refreshing dip and cool off on hot summer days in our two sparking pools, or unwind and rejuvenate after a day of activities in one of the three hot tubs. Keep the kids entertained and active with a fun-filled playground, or enjoy friendly competition and stay active on the meticulous tennis/ pickleball courts. Spend your days swimming, sunbathing, and beach combing on the shores of beautiful Okanagan Lake. An on-site restaurant means you can indulge in delicious meals without leaving the resort and the accompanying general store allows you to stock up on essentials and snacks for your stay. Don't miss out on this incredible opportunity to own a slice of paradise at La Casa Lakeside Resort. Contact me today to schedule a viewing! (id:60626)
Royal LePage Kelowna
17414 Highway 748 N
Rural Yellowhead County, Alberta
Discover your dream property with this beautiful 4.8 acre acreage ideally located only 13k North of Edson, pavement all the way. This home was originally renovated in 2003, featuring a spacious addition set on a solid concrete basement. Warm and welcoming, the cozy woodstove keeps the enture home toasty through the colder months, while central air conditioning ensures comfort in the summer. The home boasts modern pvc windows, newer metal roof, large kitchen pantry, extra large living room and a total of 5 bedrooms and 3 bathrooms. Step outside and enjoy the covered deck overlooking your private slice of paradise. A fully fenced 15 ft deep pond adds charm and recreation, and a 100-yard shooting range for the outdoor enthusiast. Outbuildings include a double garage with a breezeway, a 12x20 greenhouse and garden area, a 12x24 shed and a spacious 30x24 pole shed plus a fun kids play centre and a cozy dog house for your furry friends. This unique property offers the perfect balance of peaceful country living with all the extras. A true gem you won't want to miss! (id:60626)
Century 21 Twin Realty
232 Munroe Avenue
Peterborough East, Ontario
East City home located in a desirable neighborhood on a quiet street, directly across from a park. This one-and-a-half-story brick house features four bedrooms (two on the main floor and two upstairs), one bathroom, and a partially finished basement with a walk-up that leads to a quiet rear yard, providing a peaceful and private oasis. This home offers great potential and is competitively priced for a quick sale. A completed home inspection is available upon request. (id:60626)
RE/MAX Hallmark Eastern Realty
117 11510 225 Street
Maple Ridge, British Columbia
Fantastic ground-floor 2-bedroom plus den condo with a view of the Fraser River. This home features a spacious, open-concept layout and a modern kitchen with granite countertops. Move-in ready and well-maintained. The building offers a guest suite for visitors and allows for 2 pets (2 dogs up to 15 inches at the shoulder, 2 cats, or one of each). Includes one parking stall (#P46) and one storage locker (#12). Age-restricted building-at least one owner must be 55 years or older. Easy to show on short notice! Quick possession is possible. (id:60626)
Johnston Meier Insurance Agencies & Realty Ltd.
Walker Acreage - 6.7 Acres
Lumsden Rm No. 189, Saskatchewan
Nestled just off Highway 6 en route to Southey, less than 15-minutes north of Regina, lies this 6.7-acre acreage. This acreage boasts a cozy yet spacious one-and-a-half-story home, offering a serene retreat from the bustle of city life. As you step in you're greeted into the living room. The heart of the home unfolds seamlessly into the kitchen and dining area, where patio doors lead you to the private deck. The main level boasts a convenient 4-piece bathroom, ensuring comfort and convenience for residents and guests alike. Adjacent to the kitchen, an inviting office space awaits, adorned with ample windows that usher in sunlight. For added functionality, a mudroom with laundry facilities provides practicality for everyday living, with access to the unfinished basement. You will find the primary bedroom on the main level, complete with a 2-piece en-suite. On the 2nd level, you'll discover 3 additional bedrooms, providing ample space for family, guests, or creative pursuits, ensuring everyone has their own private space. A reverse osmosis system ensures access to clean, refreshing water, while a detached 2-car garage, fully insulated and heated, offers shelter and storage for vehicles and projects year-round. Embrace the joys of gardening with a dedicated garden area and greenhouse, cultivating your own bounty of fresh produce amidst the tranquil landscape. For those with equestrian pursuits, a barn and horse shelter provide ample space for stabling and caring for beloved equine companions. Surrounded by trees, this acreage offers a sense of seclusion and tranquillity, inviting exploration and connection with nature, while still being conveniently located near urban amenities and the vibrant city of Regina. Whether you're seeking a peaceful retreat, a hobby farm, or a place to call home, this acreage north of Regina offers endless possibilities to create a life of serenity and fulfillment amidst the beauty of the Saskatchewan countryside. Call today! (id:60626)
C&c Realty
2307, 55 Lucas Way Nw
Calgary, Alberta
Welcome to this stunning 2-bedroom, 2-bathroom condo located in the dynamic community of Livingston in NW Calgary. Perfectly combining style, comfort, and functionality, this modern home offers everything you need for an elevated urban lifestyle.Upon entering, you’ll be greeted by an open-concept layout that seamlessly connects the living, dining, and kitchen areas, creating an inviting and airy space. The kitchen is a chef’s dream, featuring premium quartz countertops, sleek modern cabinetry, high-end stainless steel appliances, and an elegant backsplash that adds a touch of sophistication.The living area extends to a large private balcony. Whether you’re enjoying a morning coffee or entertaining friends, this outdoor space is sure to impress.Both bedrooms are generously sized, with the primary suite offering its own private balcony access, a spa-inspired ensuite with dual vanities, a modern glass shower, and a spacious walk-in closet. The second bedroom, conveniently located near the 3-piece main bath, can serve as a guest room, home office, or personal gym—whatever suits your lifestyle.Additional highlights include light wood luxury vinyl flooring, neutral designer tones throughout, air conditioning, a titled underground parking stall, and a secure storage unit for added convenience.Livingston is one of Calgary’s most sought-after communities, known for its vibrant atmosphere, beautifully landscaped green spaces, and incredible amenities. From urban conveniences to scenic charm, this neighborhood has it all.This exceptional property is more than just a home; it’s a lifestyle. Don’t miss the chance to make it yours—schedule your private tour today! (id:60626)
Real Estate Professionals Inc.
1155 14th Avenue
Valemount, British Columbia
For more information, click the Brochure button below. Welcome to this 2 level split entry home with fully finished basement backing onto the beautiful woodlands of Valemount, BC. Walk up the stairs into the bright, spacious living room with north facing window. Down the hallway there is a storage & linen closet, full bathroom with new toilet and tub, 2 bedrooms, the master with room for a king bed and 2 piece ensuite. The main floor features a custom built kitchen with large windows, lots of counter space & storage. Includes fridge, stove & dishwasher. Downstairs the ground level windows allow for tons of sunlight in the large rec room with pellet stove. Valemount is located in the Robson Valley between the Canadian Rockies, Monashee and Caribou Mountain. One of a kind! (id:60626)
Easy List Realty (Bcnreb)
5336 Annaham Crescent
108 Mile Ranch, British Columbia
Welcome to this beautifully updated family home located on Annaham Crescent, one of the most sought-after streets in the 108 Mile Ranch. Nestled between Sepa Lake and 108 Lake, this property offers unbeatable access to scenic walking trails around both lakes—perfect for morning strolls or evening bike rides. Upstairs you'll find three bedrooms and one bathroom, a bright kitchen and dining area with peek-a-boo views of Sepa Lake, and fresh paint and lighting that give the space an airy feel. Downstairs is a blank canvas, ready for your ideas—whether that’s a media room, home gym, or additional living space. A brand-new bathroom is already in place to kickstart your plans. Whether you’re looking to settle in or invest, this home offers comfort, potential, and a location that can't be beat. (id:60626)
Exp Realty
122 930 Braidwood Rd
Courtenay, British Columbia
Welcome to this bright and spacious 2-bedroom, 2-bathroom, plus flex townhouse, situated in the heart of East Courtenay. This well-maintained home offers an ideal blend of comfort and convenience, just minutes from shopping, restaurants, parks, and essential amenities. Inside, you’ll find a thoughtfully designed layout with an open-concept living and dining area, perfect for entertaining. The kitchen features ample cabinetry and counter space, making meal preparation a breeze. The bonus area has endless possibilities: As a home office or a yoga area, the light would be fantastic. Enjoy your private balcony, ideal for morning coffee or evening relaxation. Additional features include in-suite laundry and designated parking. Located in a very central neighbourhood, just a short drive to North Island College, the hospital, and outdoor recreation, including golf courses and trails. Whether you're a first-time homebuyer, downsizer, or investor, this property is a fantastic opportunity! (id:60626)
Exp Realty (Cx)
215 4 Street Se
Redcliff, Alberta
The Ideal Family Home – Space, Style & Flexibility!Welcome to your perfect family retreat! Offering approximately 4,400 sq ft of living space, this impressive home ensures you'll never run out of room. Enjoy generously sized rooms, tasteful decor, and unique works of art that add character and charm throughout.Designed for comfort and entertaining, the main floor features both a bright sunken family room and a cozy living room with a gas fireplace and a formal dining room highlighted by a statement chandelier, while the lower level boasts a super-sized family space with a wood-burning fireplace — ideal for movie nights or large gatherings.With 6 spacious bedrooms and 3 full bathrooms (including a private ensuite), there's plenty of room for everyone. You'll also find main floor laundry, numerous storage rooms, and a well-equipped basement that includes a kitchen, dining area, family room, 3 bedrooms, full bath, and roughed-in laundry — perfect for multi-generational living or future suite potential (check the documents tab for details on included basement furnishings!).Outside, relax in your private backyard, take advantage of RV parking, and enjoy the convenience of an extra-large carport.This is more than a house — it’s a home with space to grow. Call your Real Estate Agent today to schedule your private viewing! (id:60626)
Source 1 Realty Corp.


