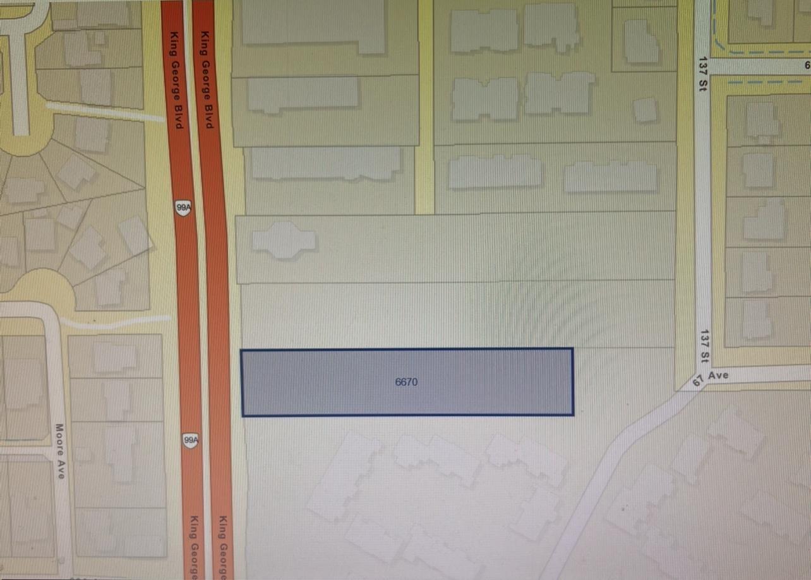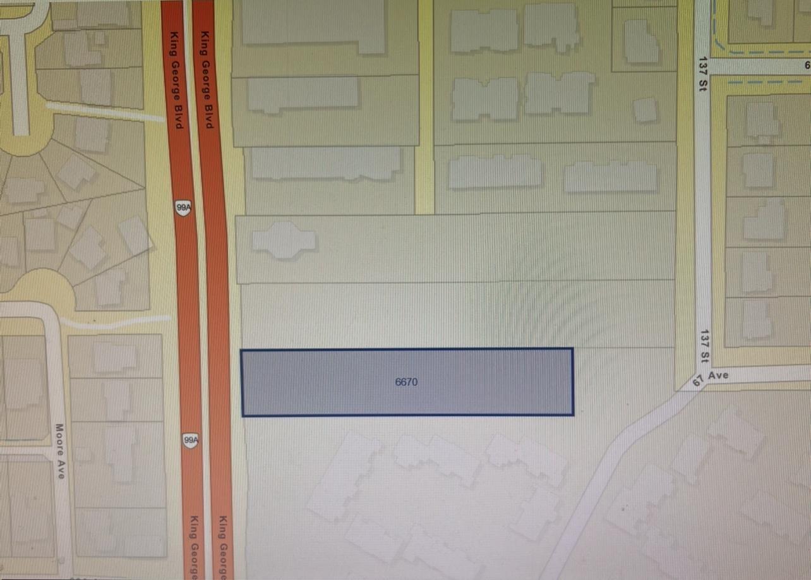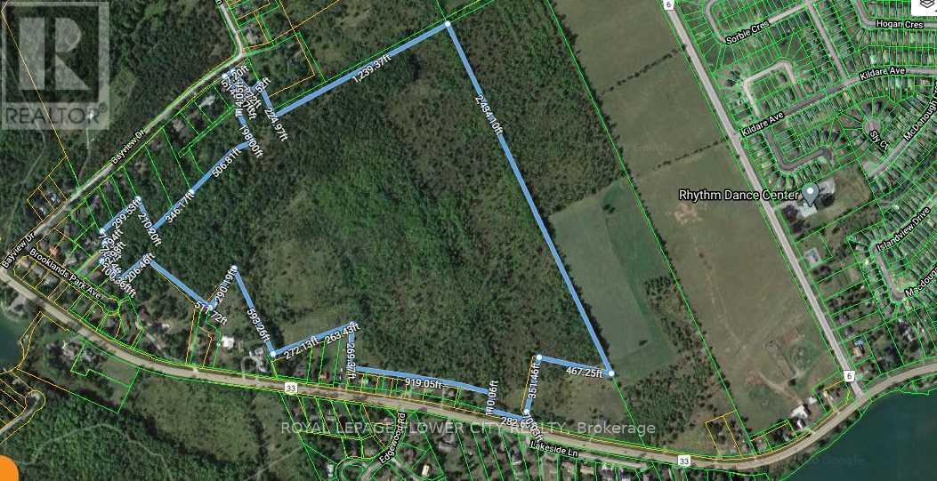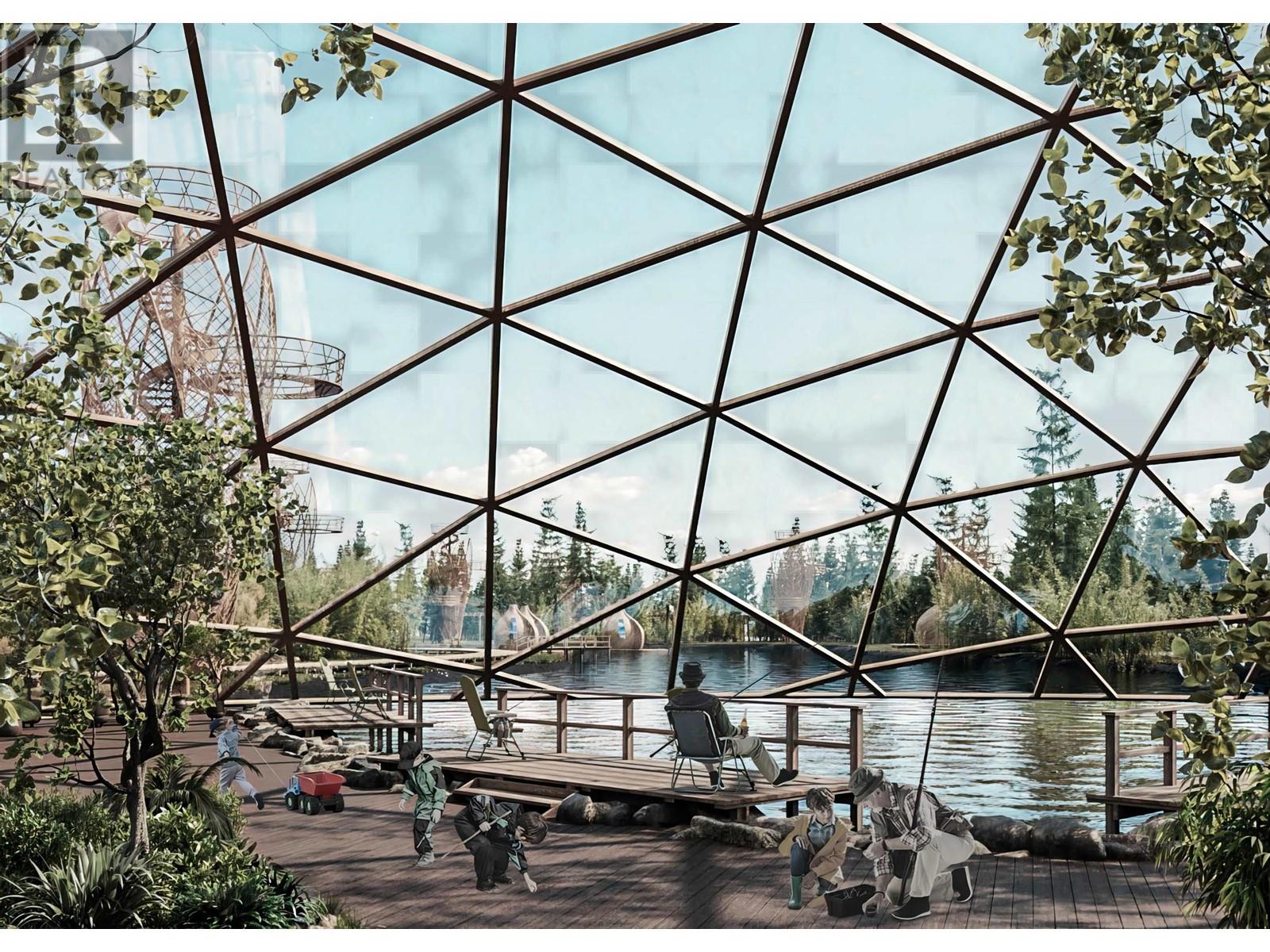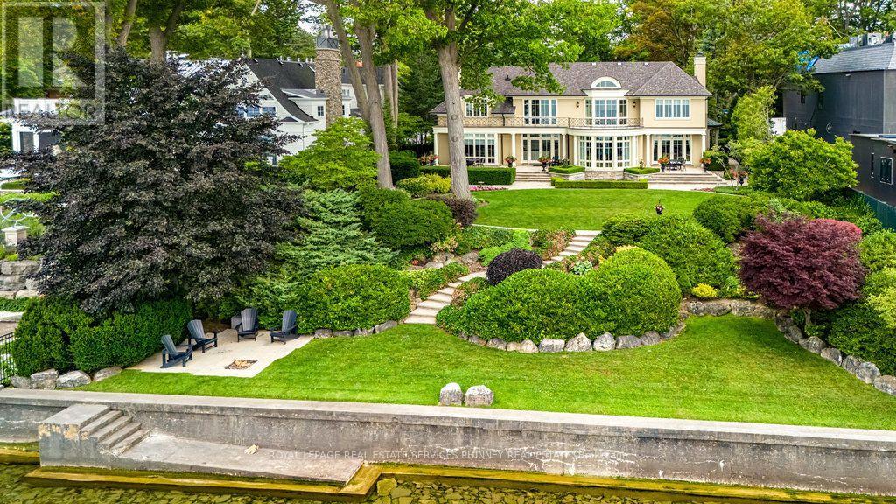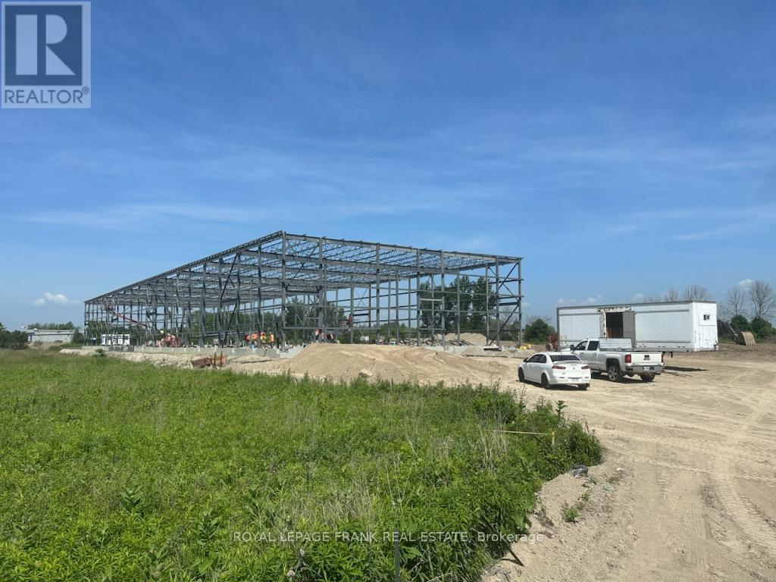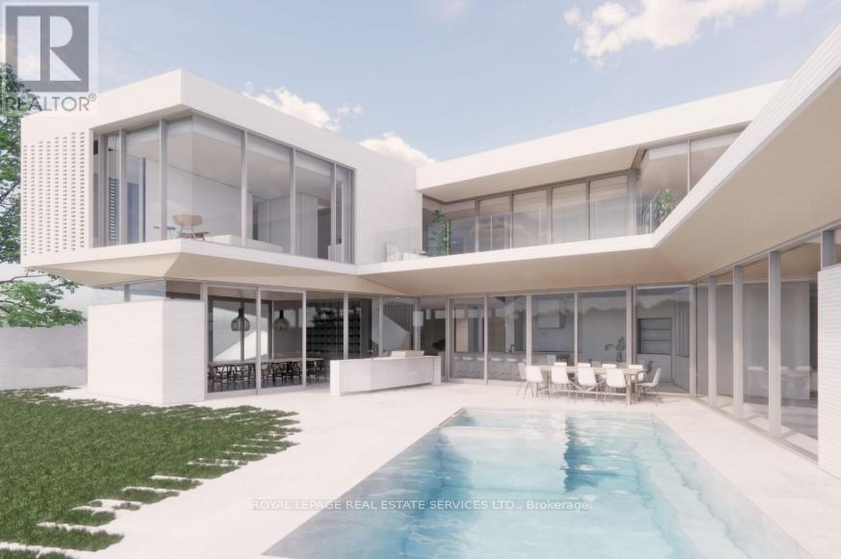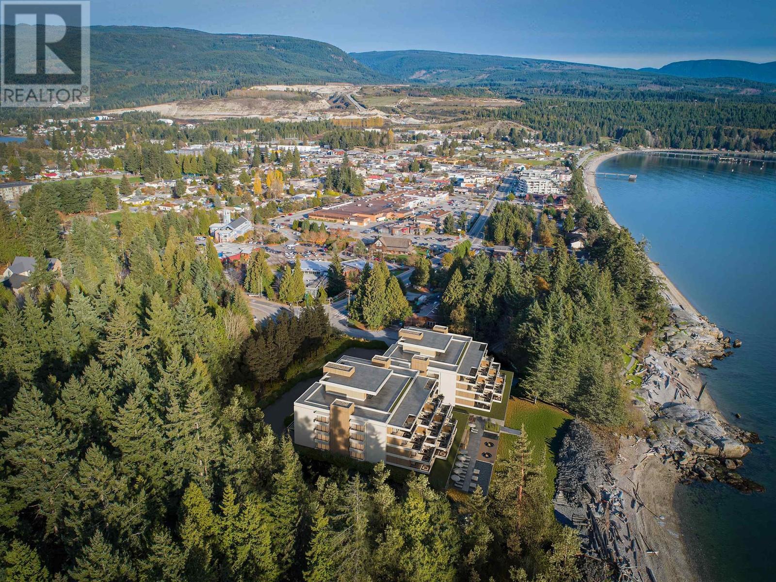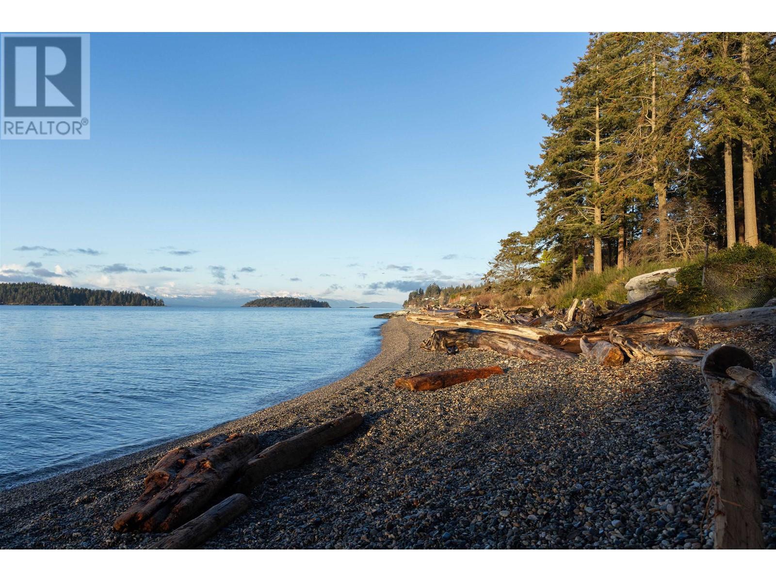6670 King George Boulevard
Surrey, British Columbia
Prime Development Land in Central Surrey - 41,299 Sq.Ft. Vacant Lot! Outstanding opportunity to invest in the future of Surrey! This centrally located vacant development lot spans 41,299 sq.ft. and sits just minutes from Surrey's proposed largest arena and shopping complex, offering exceptional visibility and long-term value. Zoning: CTA (Tourist Accommodation) OCP Land Use: Multiple Residential & Urban. NCP Designation: Low-Rise Mixed Use / Townhouse (Newton KGB Plan Area) The site holds strong potential for a 6-storey mixed-use development, with ground-floor retail, office space, and condominiums, or possibly a hotel - subject to verification with the City of Surrey. This high-exposure parcel is ideal for development. Call for more information. (id:60626)
Exp Realty Of Canada
6670 King George Boulevard
Surrey, British Columbia
Prime development land in Central Surrey- 41,299 sqft. vacant lot! Outstanding opportunity to invest in the future of surrey! This centrally located vacant development lot spans 41,299 sqft. and sits just minutes from Surrey's proposed largest arena and shopping complex, offering exceptional visibility and long-term value. Zoning: CTA (Tourist Accommodation) OCP land use: Multiple Residential & Urban. NCP designation: Low-rise mixed use/ townhouse (Newton KGB plan area) the site holds strong potential for a 6-storey mixed-use development, with ground-floor retail, office space, and condominiums, or possibly a hotel- subject to verification with the City of Surrey. This high-exposure parcel is ideal for development. Call for more information. (id:60626)
Exp Realty Of Canada
5633 Victoria Avenue
Niagara Falls, Ontario
The subject property includes 5613-5633 Victoria Ave Together With 5629 Victoria Ave, 5645 Victoria Ave & 4890, 4902 Walnut Street, Niagara Falls. All Together 6 pins (643440105) (643440155) (643440106) (643440182) (643440090) & (643440156). 2,400 sq. ft. (5613 Victoria Ave.) - convenience store, 13,320 sq. ft. (5633 Victoria Ave.), multi-tenant tourist commercial. Parking Layout Includes 158 Spaces Total. Property is adjacent to Casino Niagara and an official plan amendment and zoning bylaw amendment were approved on August 30, 2022 by Niagara Falls City Council to permit 2 Mixed-Use Towers at the subject site, being 35 & 36 Storeys in height for a total gross floor area of 601,379 Sq Ft. 746 Residential Units plus 8,965 Sq Ft of commercial on 761 Parking spaces. Very High Profile Location. No Representations or Warranties. (id:60626)
Intercity Realty Inc.
N/a Szyszkowa Street
Warsaw -Poland, Ontario
Invest In Warsaw. Capital of Poland !!!Absolutely Amazing , Prime Location Commercial Lot, Close To Warsaw Airport .This is T HE L A S T O N E Large (2.5 ha, approx. 6 ac)Vacant Lot In The Area. The Intersection of Aleja Krakowska And Szyszkowa Offers Exceptional Business Opportunity. Strategically Located for Businesses related to Travel .Logistics, ,Warehouses ,Offices ,Hotels or Retail .In The Vicinity ,there are Several Large Retail Shops (Castorama ,Decathlon Auchan ,Okecie Park Shopping Mall And Many More )This Area Boasts Significant Traffic Making it a Prime Spot to Attract Customers Across Diverse Industries. Additionally the Proximity To Major Transportations Arteries Facilitates Accessibility For Both Customers And Employees. Excellent Exposure. Ideal for Corporate Branding. The Lot Consists of Three Parcels .They Must be Sold Together. List Price has Been Converted from 45 000 000 PLN.. **EXTRAS** All plans, third party reports & WZ approval available upon request. Listing brokerage & seller make no representation and/or warranties with respect to the approved plans. Buyer must conduct own due diligence to verify all information. (id:60626)
Gowest Realty Ltd.
0 Bath Road
Kingston, Ontario
Attention Land Developers/ Land Bankers/ Investors/ 96.92 Acres (MPAC) available for sale / 200m meters away from Parrot's Bay/ 10 Minutes West of Kingston / Zoned Future development/ In Secondary Plan of the Municipality/ Irregular Lot/ Brand New lakeside Homes at the Stone's Distance. Please see zoning map and other pictures attached. (id:60626)
Royal LePage Flower City Realty
14780 Westminster Highway
Richmond, British Columbia
Very rare 51.34 acres farmland in Richmond, next to industry, golf course, highway. Great potential for future development. Mainly land value. House is still livable. (id:60626)
Lehomes Realty Premier
530 Dingman Drive
London South, Ontario
Rare opportunity to purchase over 66 acres within City of London limits. Ideally located a short distance from 401 access and the Summerside neighborhood, the potential for future development is high. Roughly 15 minutes from the Amazon, and newly announced Volkswagen plants. The property consists of lush high-quality bush, that would make for an excellent building site. A portion of land is currently being farmed. Property is to be purchased with PART LOT 3, CONCESSION 3 AS IN 641663 TOWN OF WESTMINSTER; ROLL 393608001014900 PIN 081960009. (id:60626)
Oak And Key Real Estate Brokerage
6 Ennisclare Drive W
Oakville, Ontario
This exquisite French chateau-style estate, designed by Gren Weis, is gracefully positioned on a prestigious waterfront parcel with coveted riparian rights, in one of South-East Oakville's most sought-after enclaves. With breathtaking views of Lake Ontario and a rare sense of privacy, this residence offers an unparalleled lifestyle of elegance and tranquility. Masterfully designed to blend classical architecture with modern functionality and refined interiors. From richly detailed millwork, ceiling details, radiant heated flrs to upgraded light fixtures, every finish has been thoughtfully curated to reflect timeless sophistication. Expansive principal rooms with lake vistas provide a stunning backdrop for both grand entertaining and intimate family living.The main level is anchored by a magnificent living room with double French doors that welcome in the lake breeze, a show stopping solarium, formal dining room, a gourmet kitchen with professional appliances, prep kitchen, and sunlit family room with waffle ceilings.The second level features a serene primary suite with spa-inspired ensuite and dressing room, 3 additional bedrooms, 2 bathrooms, and a beautifully appointed library offering sweeping views of the water.The lower level offers exceptional scale and light with full-size windows, radiant floors, a recreation room with wet bar, fitness room with adjacent full bathroom, guest suite with ensuite, and abundant storage ideal for extended family or hosting with ease.Your private garden offers lush, manicured grounds and is framed by the natural beauty of the lake. Multiple walkouts to the yard and easy access to the shoreline make this property a rare offering. Launching your paddle board or canoe couldn't be easier.Just steps to Gairloch Gardens and moments from the boutiques, fine dining, and cultural richness of downtown Oakville, as well as top-tier private and public schools, this estate presents a lifestyle defined by elegance, ease, and enduring value. (id:60626)
Royal LePage Real Estate Services Phinney Real Estate
(Phase 1 & Phase 2) - 540 Lake Road
Clarington, Ontario
. (id:60626)
Royal LePage Frank Real Estate
3 Saintfield Avenue
Toronto, Ontario
The Bridle Path! Modern Contemporary Custom Built Residence With Only The Best Material. Designed By Renowned Architect Lebel & Bouliane. Gourmet Kitchen With All High End Appliances, Grand Center Island & Custom Built Ins Throughout. Multiple W/Outs To The Pool and Garden, Equipped With A Gourmet BBQ Area, Betz Inground Pool, Gorgeous Pool House Or Home Office. Private 100 x 131 Ft Lot With a 3 Car Attached Garage. Stunning South Views From the 2nd Floor Wrap Around Terrace Complimented By A Green Roof. This Architectural Gem Features Multiple Skylights, Arched Ceilings and Windows To Allow For Maximum Natural Light. Main Floor Sunk-in Family Room With Custom Built In Cabinets With Extra High Ceilings. All Glass Living Room & Formal Dining Room. The Floor-to-Ceiling Glass Doors Open Seamlessly To The Backyard, Where Continuous Flooring Creates A Seamless Indoor-Outdoor Connection, Extending Your Living Space And Blurring The Gorgeous Porcelain Tiles & European Oak Flooring Throughout. Wood Ceilings & Stairs Are Engineered Plank - Made In Austria. Primary Bedroom Features Wrap Around Windows, Spa Like 5 Pc Ensuite & Custom Walk In Closet With Custom Shelving. All Bedrooms Feature Custom Built In Closets, Vaulted Ceilings And Ensuite Baths. 2nd Floor TV/Rec Room. Extra Deep Lower Level Features, Rec Room With Bar Area, TV/Media Room, Office With Custom Built In Desk & Shelves, Nanny's Bedroom With Ensuite Bath & Built In Closets. Oversized Gym/Games Room, Spoil Yourself In The Spa Area With Custom Stone Work. Elevators, Dog Wash Area, Heated Driveway & Garage. Measures 7189 Sf, Plus 3042 Sf In The Finished Lower Level. Ask The Listing Agent For The Long List Of Extras And Upgrades. Minutes To The Top Private Schools, Edward Gardens, Private Clubs And Golf Clubs, Bayview Village and The 401. Located A Brief 20 Minutes From Downtown Toronto and Pearson International Airport. House Is Nearing Completion So the Buyer Has Time To Choose Some Finishes & Paint Colors. (id:60626)
Royal LePage Real Estate Services Ltd.
5845 Sunshine Coast Highway
Sechelt, British Columbia
Set on 2.1 acres of pristine Sunshine Coast waterfront with 300 feet of direct oceanfront, this high-end site is an unparalleled opportunity in the heart of Sechelt. With recent OCP amendments allowing increased density (1.5 FSR, up to four storeys), the property offers the potential for up to 100 luxury condo, rental, or hotel units--each designed to capture breathtaking ocean views. Sechelt is rapidly becoming a sought-after destination, offering a perfect balance of modem coastal living and resort-style amenities. Just a short commute from Vancouver, this rare opportunity allows developers to create a signature project in one of British Columbia's most scenic and desirable locations. Please note that the lot size in acres. is 2.1 (id:60626)
Engel & Volkers Vancouver
5845 Sunshine Coast Highway
Sechelt, British Columbia
Set on 2.1 acres of pristine Sunshine Coast waterfront with 300 feet of direct oceanfront, this high-end site is an unparalleled opportunity in the heart of Sechelt. With recent OCP amendments allowing increased density (1.5 FSR, up to four storeys), the property offers the potential for up to 100 luxury condo, rental, or hotel units--each designed to capture breathtaking ocean views. Sechelt is rapidly becoming a sought-after destination, offering a perfect balance of modem coastal living and resort-style amenities. Just a short commute from Vancouver, this rare opportunity allows developers to create a signature project in one of British Columbia's most scenic and desirable locations. Please note that the lot size in acres. is 2.1 (id:60626)
Engel & Volkers Vancouver

