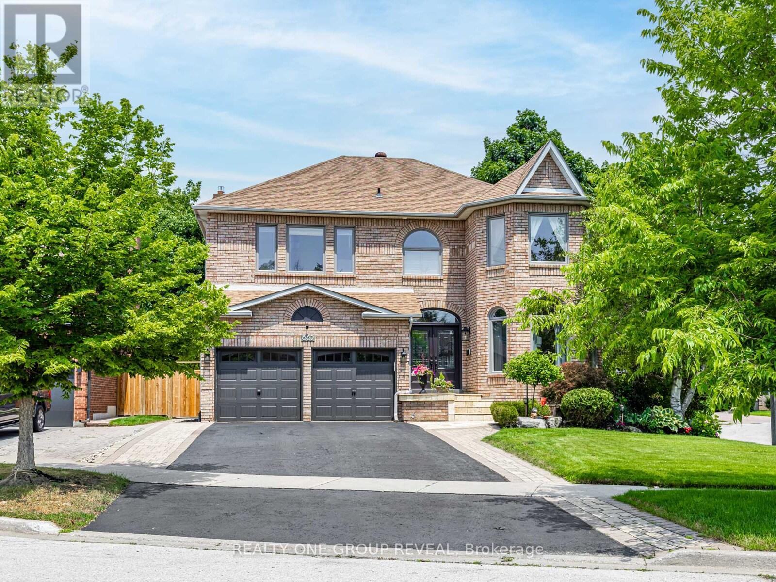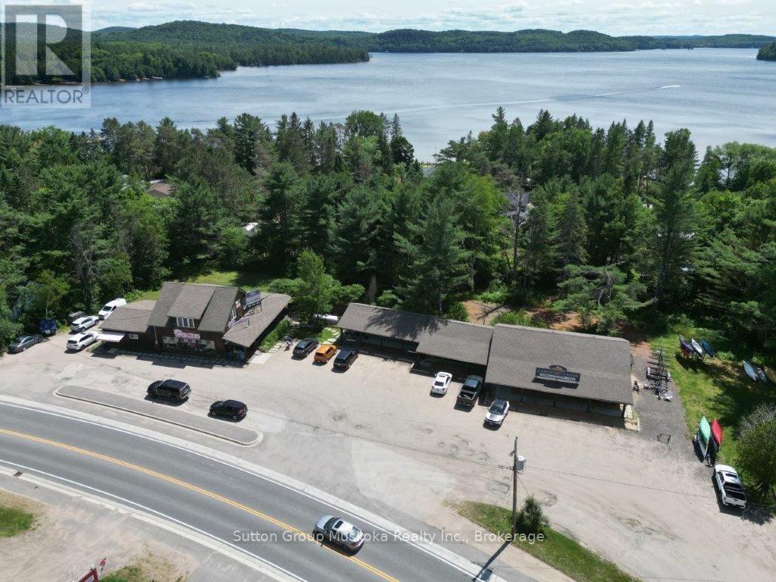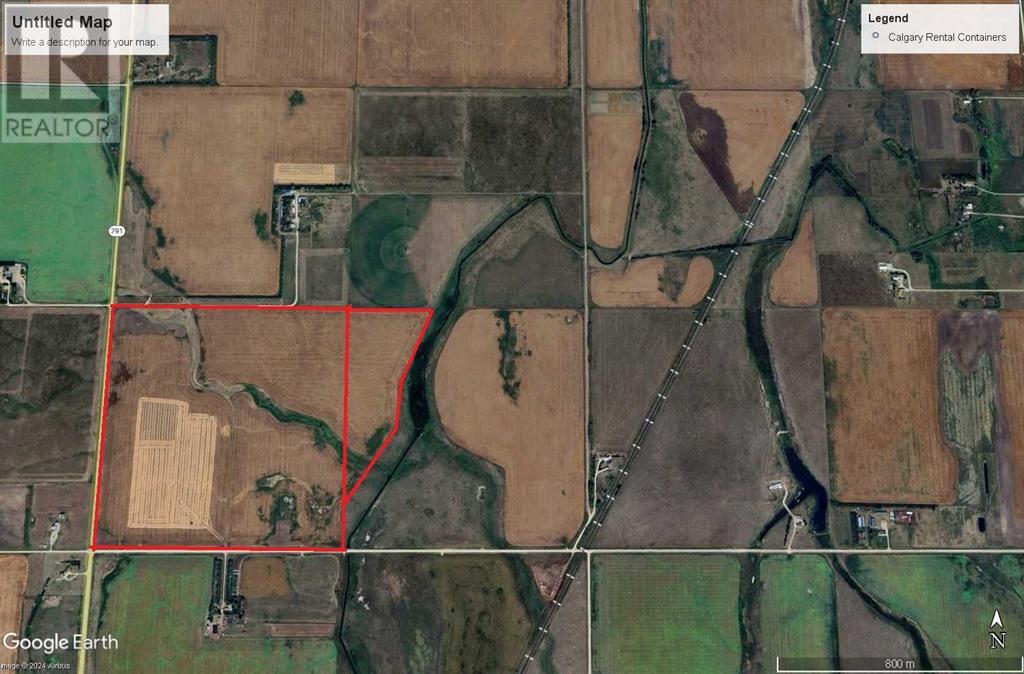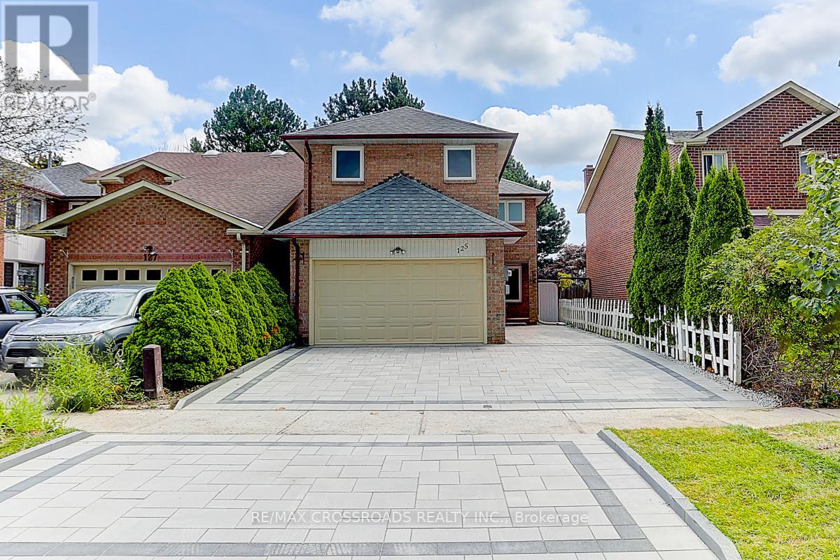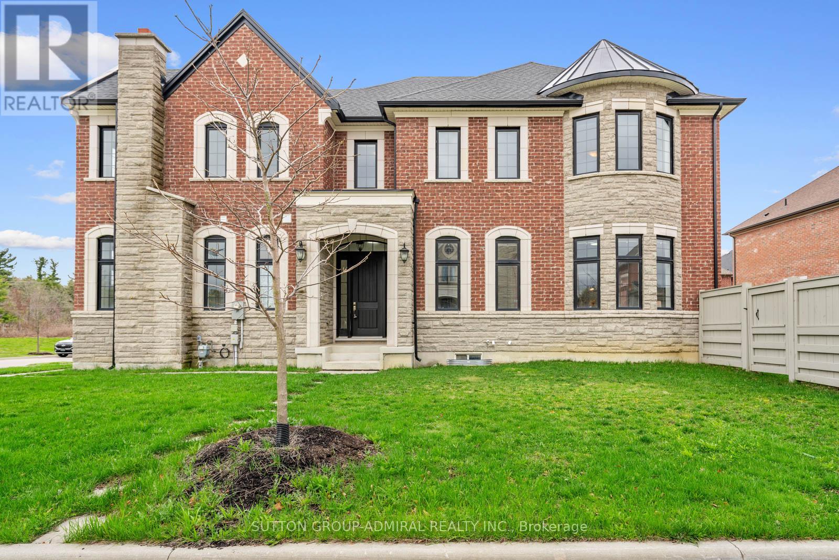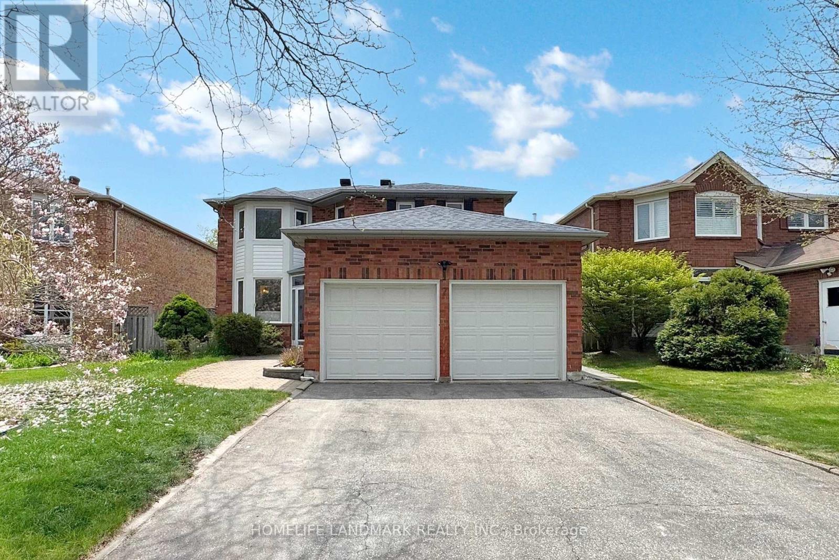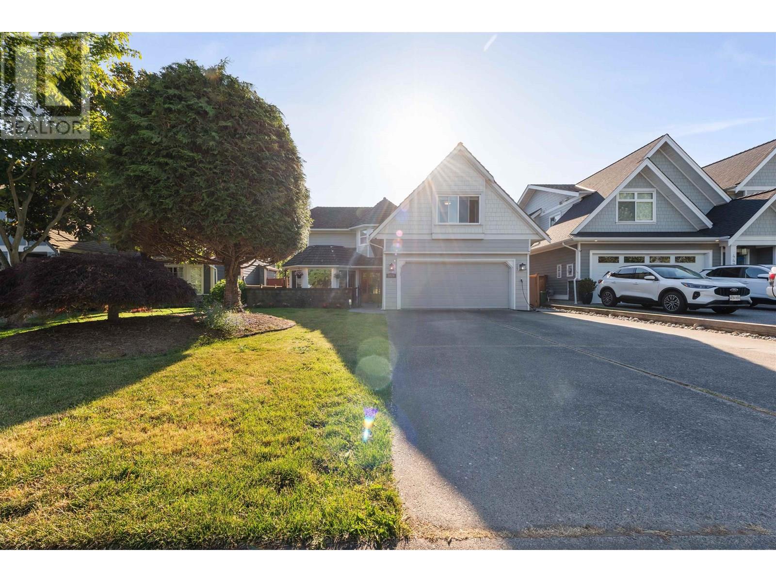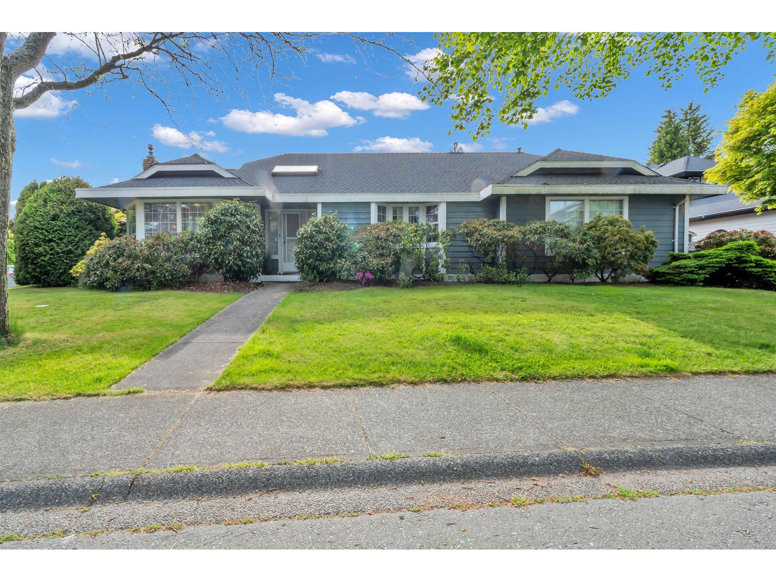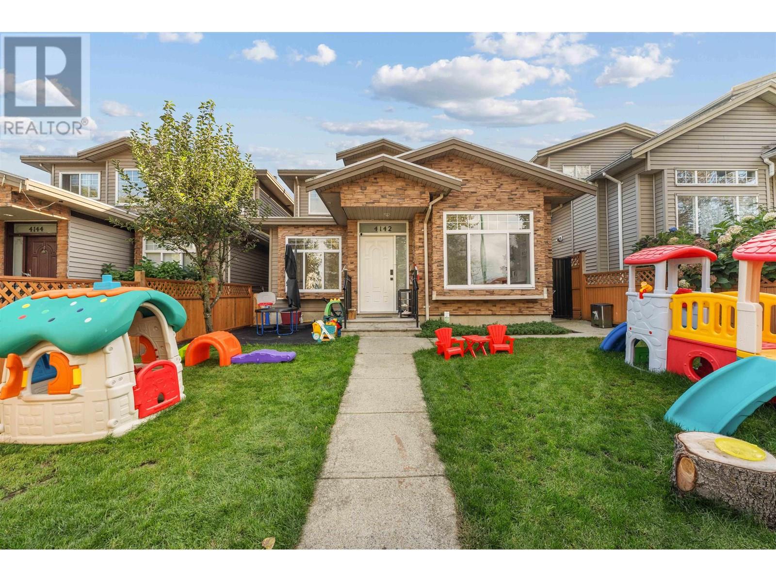862 Baylawn Drive
Pickering, Ontario
Located on one of Pickerings most prestigious streets, this Coughlan-built 4 BR, 4 Bath home ticks all the boxes. $$$ of upgrades. No carpeting! 9 ceilings! Hardwood and ceramics throughout. 5-1/2 baseboards throughout; crown molding in many of the rooms. Large, bright modern kitchen refreshed in 2024 with quartz island. Most windows replaced. New double door entry and patio slider 2019; new garage doors 2021. New gas fireplace and quartz surround 2025. Double-entry doors to a huge Master bedroom with custom walk-in closet. Master spa-like ensuite has glass enclosure shower, free-standing tub, large double vanity, and linen closet. 3rd bathroom is an ensuite and services the 4th bedroom currently being used as an office. Curved oak staircases feature a new Australian wool stair runner. Private backyard with large stone patio and inground spa being used as a hot tub but can be a plunge pool in the summer. IG sprinklers. Basement boasts an extra-large storage/furnace room and RI for additional bathroom to create an in-law suite. Easily parks 6; driveway recently paved. Located on a quiet cul-de-sac and steps to green space and walking trail. Close to all amenities schools, groceries stores, banks, restaurants, gyms etc. 10 minutes to 401, 407 and lake/conservation area. This is the ONE. Be sure to see the video! (id:60626)
Realty One Group Reveal
2832 Highway 60 Highway
Lake Of Bays, Ontario
Looking for a great investment property, look no further! This 1.4 acre with 298.4 frontage on Highway 60 in Downtown Dwight, steps away from the public Dwight beach on beautiful Lake of Bays with sandy beach area, boat launch and public docking. This property is home to a few different businesses with amazing traffic flow year-round as it is on the route to the famous worldly known Algonquin Provincial Park which makes this an attractive investment. There's a large 2 story building that Erika's Bakery/Coffee Shop is located in, Erika's Bakery business is not included in sale, however is negotiable. 2nd floor to the building has extra stock rooms, 4pc bathroom, offices, board room, kitchen and laundry. The property has 3 other businesses that are fully leased in a long seperate building - long strip mall like with their own entrances, bathrooms, septic system, and fibre internet. Great traffic flow for any business and definitely a hub of this little community. Halfway between Huntsville & Algonquin Provincial Park makes a great destination stop. Live, work and play in Muskoka, Lake of Bays. Public school, stores, gas station, public library, community centre only a few kms. away. Post Office, grocery store, pharmacy, gift shops all within walking distance. Golf courses, ski hill, and great restaurants in the area with a new up and coming large housing development just minutes away. A great opportunity, high visibility, awesome location with constant traffic flow. (id:60626)
Sutton Group Muskoka Realty Inc.
Range Road 280
Rural Rocky View County, Alberta
Great opportunity to own a QUARTER with and additional 27 acres +/- for a total of 187 acres +/-. Located SW of Kathryn on the corner of RR 280 and TWP RD 260, this is a great location being only a mile and a half off pavement. The property is cultivated with a small draw (see google earth shot). Opportunities to obtain large scale land have become a rarity in recent years, don't miss out on this one! (id:60626)
RE/MAX Rocky View Real Estate
1111 Kipling Avenue
Toronto, Ontario
1111 Kipling Ave - The home you've been waiting for. Over 2,800sqft of living space completely renovated with no expense spared. This four level back split features four bedrooms, two full bathrooms with double vanities, an absolute dream of a kitchen to entertain, and three separate living spaces. When you're looking to wind down after a long day, the backyard opens up to a serene treelined escape with plenty of privacy. Towards the front we have a double car garage with plenty of ceiling height for additional storage, and if that's not enough the basement has a massive crawl space for all your seasonal pieces. Minutes from Echo Valley park, Islington golf club, and proximity to plenty of tennis courts & trails for you and the family to enjoy. Ease of access to highway 427, 401, and Kipling subway station. When it comes to running errands, you're a short drive from Foodland, Loblaws, Farm Boy & Starbucks. Do not miss this move-in ready opportunity to call home! (id:60626)
Rare Real Estate
401 Cinnamon Crescent
Ottawa, Ontario
Stonewalk Estates welcomes GOHBA Award-winning builder Sunter Homes to complete this highly sought-after community. Offering Craftsman style home with low-pitched roofs, natural materials & exposed beam features for your pride of ownership every time you pull into your driveway. \r\nOur ClearSpring model (designed by Bell & Associate Architects) offers 1711 sf of main-level living space featuring three spacious bedrooms with large windows and closest, spa-like ensuite, large chef-style kitchen, dining room, and central great room. Guests enter a large foyer with lines of sight to the kitchen, a great room, and large windows to the backyard. Convenient daily entrance into the mudroom with plenty of space for coats, boots, and those large lacrosse or hockey bags.\r\nCustomization is available with selections of kitchen, flooring, and interior design supported by award-winning designer, Tanya Collins Interior Designs.\r\nAsk Team Big Guys to secure your lot and build with Sunter Homes., Flooring: Ceramic, Flooring: Laminate (id:60626)
Royal LePage Integrity Realty
125 Green Bush Crescent
Vaughan, Ontario
*Rarely Offered Fully Renovated 5 Bedrms Home In Thornhill* Open Concept Home Brighten Up W/Lots of Natural Lights* 1 Yr New Kit W/Chef Collection of Apps* Lots of Cabinets W/Storage Space* Extended Ctr Island* Pot Lights T/O Main Flr* New Bathrooms (Yr 2024)* New 2 Bedrm Bsmt Apt W/Sep Entr* New Front / Back Interlocking (Yr 2024) * Roof Yr2013 / Furnace Yr 2020 / CAC Yr 2020/ Newer Wdws* Sep Sitting Area In Huge Size Master Bedrm* Fully Fenced Yard W/Lots of Privacy* Walking Distance to Yonge/Steels, Mins Drive to 407/Finch Subway.... (id:60626)
RE/MAX Crossroads Realty Inc.
Realty Associates Inc.
137 Faust Ridge
Vaughan, Ontario
Welcome to 137 Faust Ridge, nestled in the prestigious Kleinburg Summit community by Mattamy Homes. This stunning corner-lot 4 bedroom - 4 bathroom residence offers luxury and functionality with 10 ft ceilings on the main floor and upgraded 9 ft ceilings on the second level. Featuring hardwood flooring throughout the main level, a beautifully oak-stained staircase, and an open concept living area with a bay window and cozy fireplace. The versatile main floor den can be used as an office or additional sleeping space. The chefs kitchen is a highlighted with granite counters, a centre island, pantry and upgraded cabinetry. From here, step out onto the yard, perfect for summer BBQ's and outdoor gatherings. Upstairs boasts a convenient laundry room, a master retreat with a walk-in closet and lavish 5-piece ensuite, and three additional spacious bedrooms with semi-ensuites. A bright study/nook area adds charm and practicality. Professionally painted throughout, with a fenced backyard and a large garage. Close to Hwy 427, 400, and Kleinburg Village, this is perfection at its finest! **EXTRAS Listing contains virtually staged photos of 3 bedrooms** (id:60626)
Sutton Group-Admiral Realty Inc.
7 Lancashire Road
Markham, Ontario
Welcome to this well-maintained 4-bedroom detached home in the heart of prestigious Unionville, nestled on a quiet, sidewalk-free street within a top-ranking school district. The main floor boasts hardwood flooring, bright and spacious living and dining areas, a full-sized kitchen with a large breakfast nook and ceiling-height window overlooking the private backyard, plus a cozy family room with a wood-burning fireplace and walk-out ideal for entertaining. A mudroom with interior garage access and a separate side entrance adds everyday convenience. Upstairs, the spacious primary bedroom features a walk-in closet and a private 4-piece ensuite, while three additional bedrooms share another full bathperfect for family living. The finished basement offers flexible space for recreation or extended living. Located near top-rated schools including Justin Martyr Catholic ES, Coledale PS, Unionville HS, and St. Augustine Catholic HS, and minutes to Hwy 404/407, GO transit, Markham City Centre, grocery stores, library, restaurants, and more (id:60626)
Homelife Landmark Realty Inc.
882 E 63rd Avenue
Vancouver, British Columbia
Income generating property has two + two bedrooms suits. 3 Bedroom upstairs two Bath. VERY Convenient and on quite street has deep lot. Hold it now build duplex or three level house with laneway. City allows more hight to build basement suits Floors would be on ground level. Sellers are quite motivated to sell it. COME TAKE a look. Try any reasonable offer you will never regret. (id:60626)
Royal Pacific Realty (Kingsway) Ltd.
4429 64 Street
Delta, British Columbia
Welcome to this spacious and cozy home boasting over 3,000 sf of living space in the quiet Holly's neigborhood. Bright and airy East facing 5 Bedroom 3 Bathroom home with huge games room and a den. Features include newer hardi plank & shingle siding, updated drainage & irrigation system, air conditioning with heat pump, wainscoting & crown moulding, and epoxy in garage flooring. Custom designed gourmet kitchen & island with Viking appliances, wine fridge & California shutters on windows/doors facing the backyard. Enjoy the sun-soaked, Oasis-like backyard with 17' Swim Spa, composite decking, fire pit, BBQ, and trampoline, perfect for growing families, pet lovers and outdoor enthusiasts. Check out the video! https://youtu.be/ifzm9NvCusE (id:60626)
Royal Pacific Realty Corp.
2151 148a Street
Surrey, British Columbia
Charming Rancher in Meridian by the Sea - Prime Corner Lot Welcome to this beautifully maintained 1,900 sq. ft. rancher located in the desirable Meridian by the Sea community. Situated on a generous corner lot, this home offers a sun-drenched, south-facing side yard that provides exceptional privacy and outdoor enjoyment. Step inside through a skylit entryway that fills the space with natural light and showcases real oak flooring that flows through the hallway. The home features a spacious, country-style open kitchen, eating area, and family room-perfect for everyday living and entertaining. The primary suite includes a large 5-piece ensuite for your comfort, while a 3' crawlspace offers added storage. Easy access for viewings and meticulously cared for throughout, this is a must-see. (id:60626)
RE/MAX Crest Realty
4142 Manor Street
Burnaby, British Columbia
Beautiful spacious 6-bdrm + den 1/2 duplex. Substantially renovated, like-new, this home features a bright, functional layout and modern comforts including air-con for year-round enjoyment. Updated Kitchen with granite countertops, new wood flooring, radiant heating. 4-bdrm up, 2-bdrm on main and a den, it offers ample space and comfort. Lower level features a separate entrance and can be easily converted into a 2-bdrm rental suite. Additionally, a licensed daycare operating on-site brings in over $11,000/mo, excellent income-generating. Double glazed windows provides good sound insulation, quite inside. School catchment is Moscrop Second., minutes from Gilmore SkyTrain Station, BCIT, Costco, Hwy 1, Brentwood Mall, Metrotown. Exceptional value. Open: Sat Jul 26, 2-4pm (id:60626)
Team 3000 Realty Ltd.
Rennie & Associates Realty Ltd.

