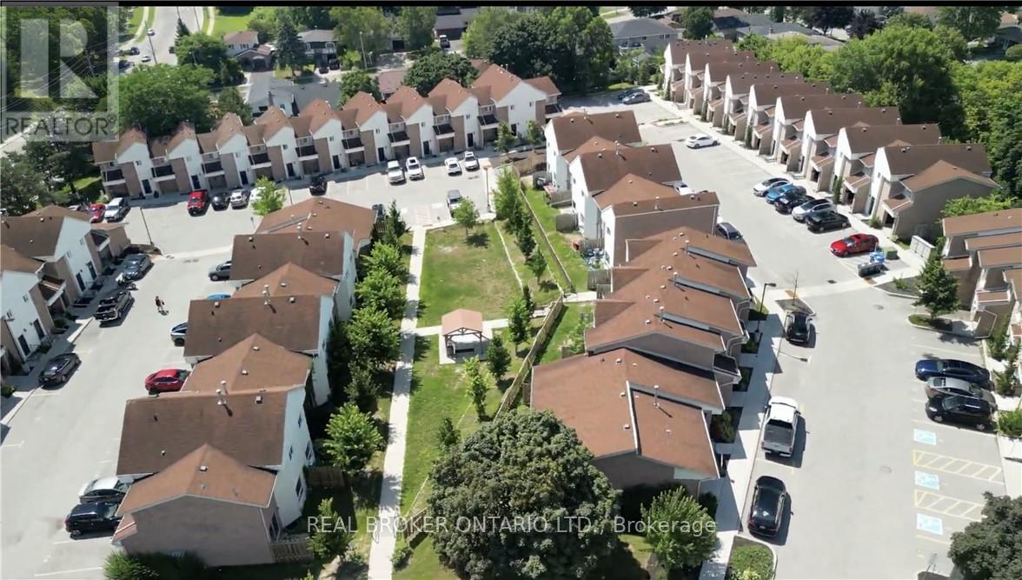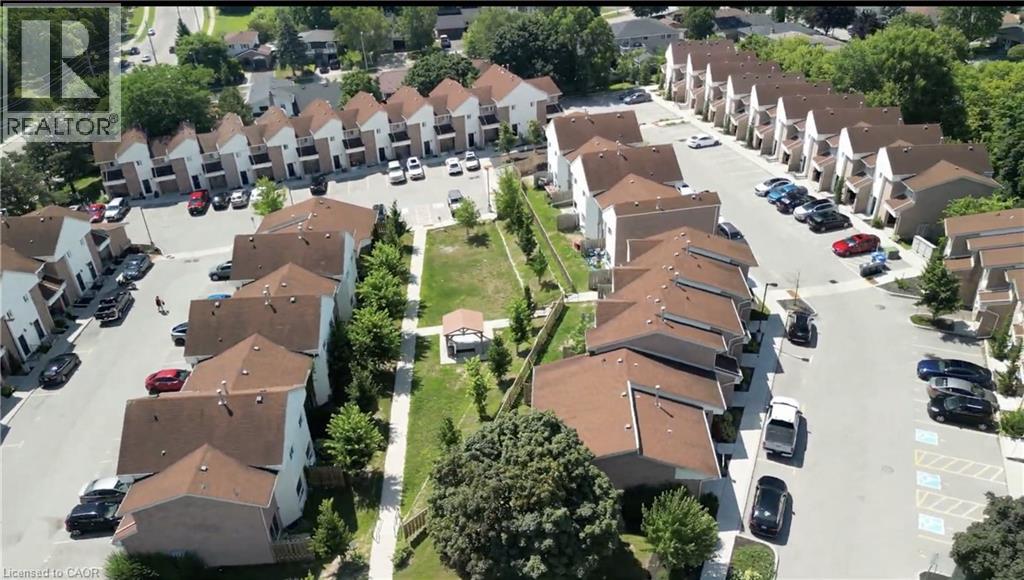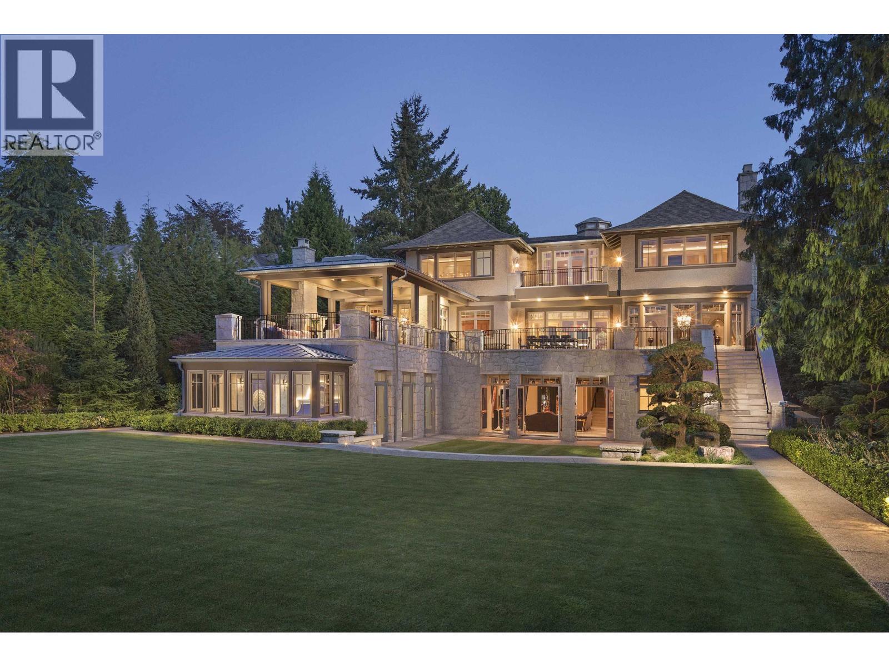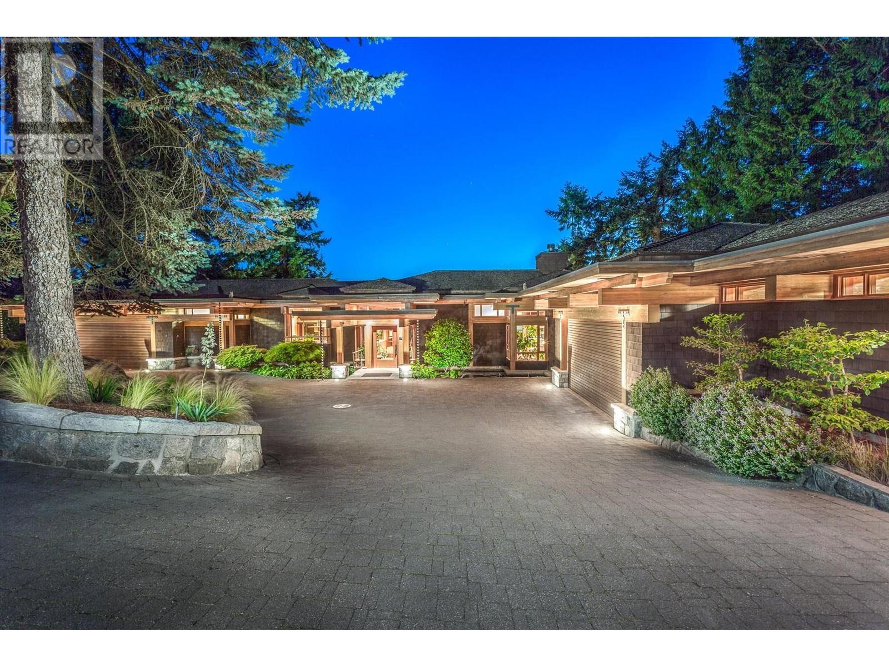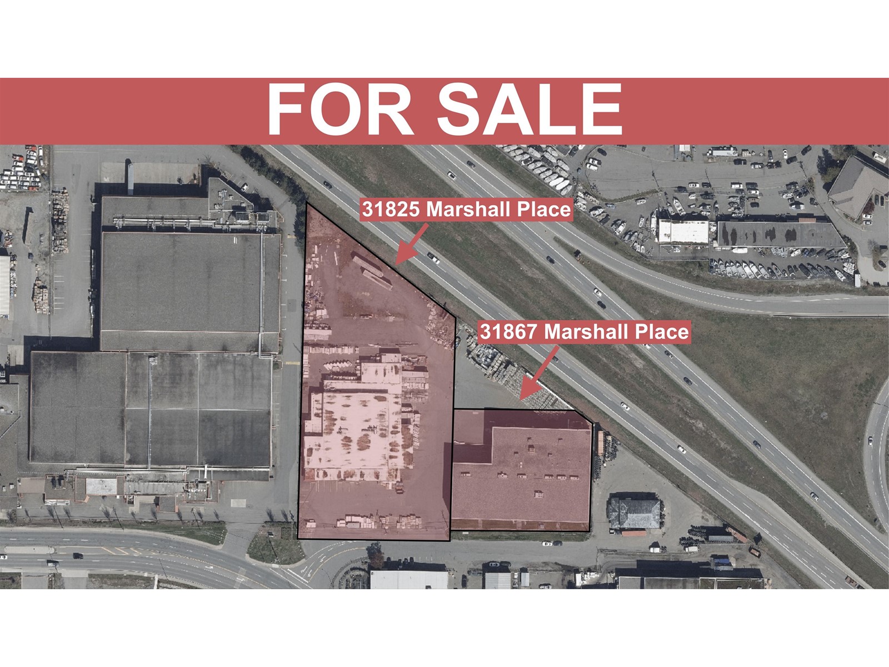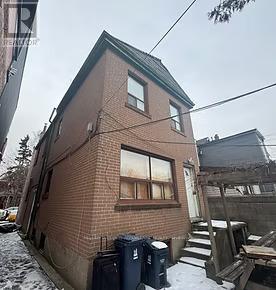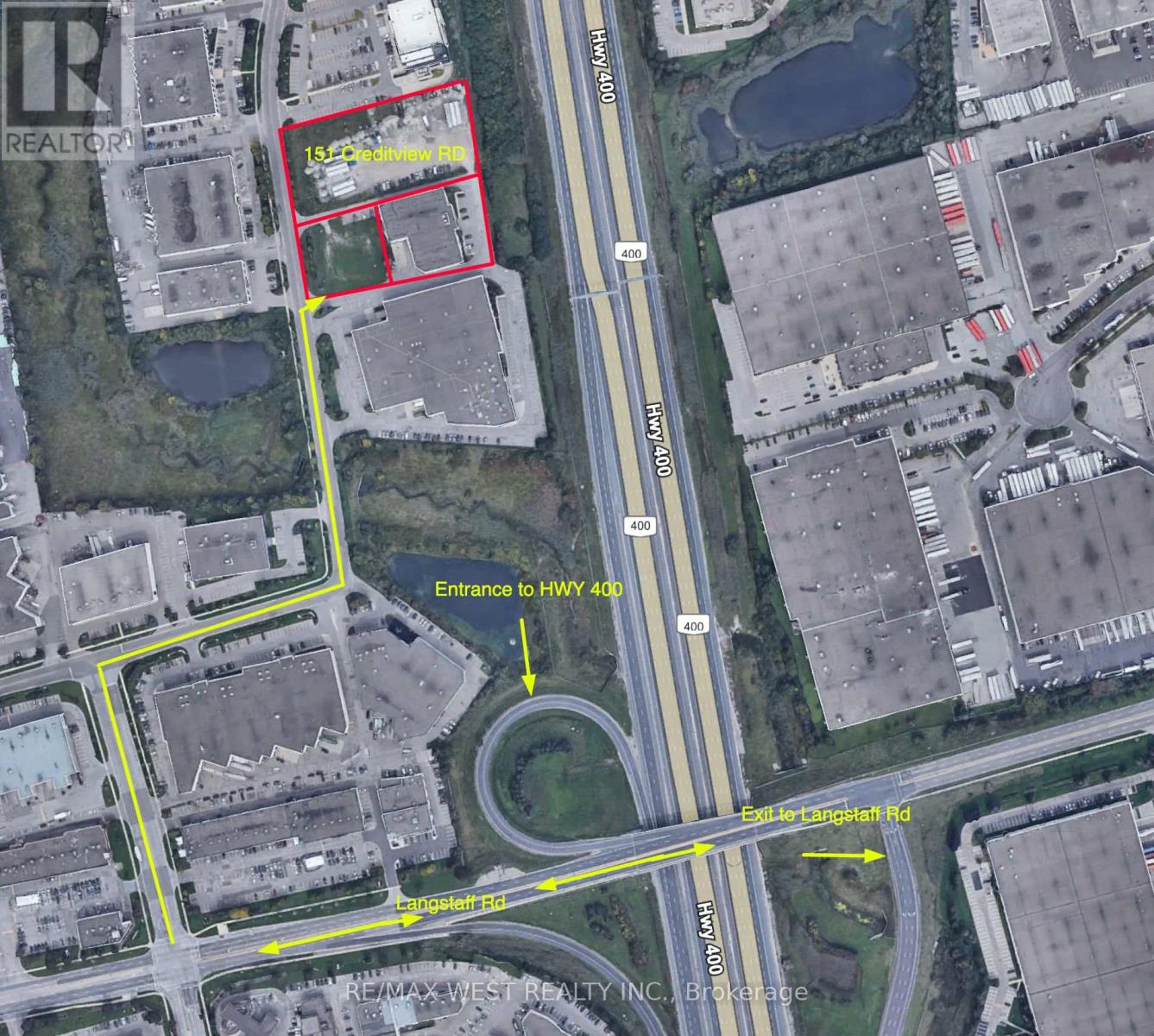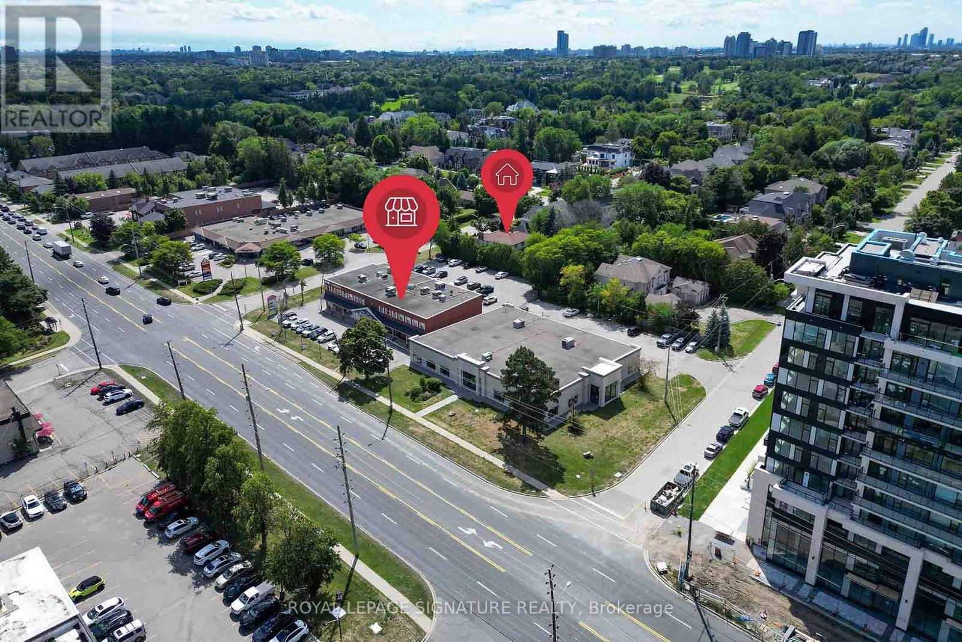15 Millwood Crescent
Kitchener, Ontario
Eight blocks of purpose-built townhomes in a mature Kitchener neighbourhood. 97 units total, comprised of two-storey 2-bedroom layouts and upper-floor 1-bedroom flats. Ample on-site parking with over 100 spaces. Well-situated close to schools, parks, shopping, and public transit. Rare multi-residential scale in a proven rental market. (id:60626)
Real Broker Ontario Ltd.
15 Millwood Crescent
Kitchener, Ontario
Eight blocks of purpose-built townhomes in a mature Kitchener neighbourhood. 97 units total, comprised of two-storey 2-bedroom layouts and upper-floor 1-bedroom flats. Ample on-site parking with over 100 spaces. Well-situated close to schools, parks, shopping, and public transit. Rare multi-residential scale in a proven rental market. (id:60626)
Real Broker Ontario Ltd.
245 Sheppard Avenue W
Toronto, Ontario
This Parcel Is Comprised Of 245-249 Sheppard Ave W, 253 & 255 Sheppard Ave W, 244, 250, 256 & 258 Bogert Ave & All Must Be Sold Together. Buildings Are Currently Tenanted. Please Do Not Walk Property Without An Appointment. Plans & Permits Almost All In Place (except for building permit) For An 11 Storey Condo With 103 Units, 9 Townhomes & 5 Commercial Spaces. Zoning Is In Place, Site Plan Control Has Been Completed. **EXTRAS** * Continuation Of Legal Description: S/T Tr87975; Toronto (In York), City Of Toronto. Buyer To Verify Taxes For Themselves. (id:60626)
Harvey Kalles Real Estate Ltd.
1575 Angus Drive
Vancouver, British Columbia
Le Château Versaille d'Angus. Epitome WOW-factor 11670sf 7yr PALACE on 100x264=26400sf VIEW lot on best street in 1st Shaughnessy. Awe-inspiring 2x-height foyer with majestic marble stairs. Award winning opulent grand classic masterpiece intricately carved by Bela Constr & Carol Fann Int'rs. Extensive use of elegant marble floors with inlay accents, dramatic Birds-Eye walnut burl, beautiful mural paintings, back-painted glass panels, gold-leaf wainscotting accents, impeccable workmanship by only the best master finishers. Well-appointed chef kitchen opens to 1500sf concrete terrace & covered porch perfectly positioned to enjoy fireworks & scenic mt. views. 4 bdrms up, master suite boasts mtn views & Roman-Spa. 400sf movie theatre plus indoor 50' lap pool. Elevator. World class trophy prpty. (id:60626)
Sutton Group-West Coast Realty
5363 Kew Cliff Road
West Vancouver, British Columbia
Exceptional West Coast post and beam west facing WATERFRONT ESTATE designed and custom built to perfection, this is a truly a one of a kind masterpiece! Offerring nearly 13000 SF with 3 levels of living space, 5 bedrooms, 7 baths, 4600 SF of terraced slate patios, outdoor pool/ hot tub, indoor pool/ hot tub, 4 level indoor elevator, geo thermal radiant heating, 8000 gl. front entry koi pond, 5 car heated garage, and an incredible 50 foot attached indoor private yacht garage with private elevator access believed to be the only of its kind in North America! Gourmet chefs kitchen and cabinetry by Redl Kitchens, Brazilian cherry floors and floor to ceiling glass! The 31600 SF West facing private estate and this home are truly World Class like no other! Amazing!! (id:60626)
Sotheby's International Realty Canada
31825-31867 Marshall Place
Abbotsford, British Columbia
Introducing 31825 and 31867 Marshall Place - two premium, adjoining industrial properties offering a combined 3.68 acres of I2-zoned land in a prime and highly sought-after location. Ideally positioned near Highway 1, these properties boast unparalleled accessibility. Perfectly suited for a wide range of industrial applications, they present an outstanding opportunity for investors or businesses eager to expand or establish themselves in a thriving industrial hub (id:60626)
Oneflatfee.ca
381-383 King Street W
Toronto, Ontario
Fabulous opportunity for investors and builders to acquire one of the last building lots at King St. West. Three owners to the west have expressed interest to sell which results in approx. 120' of frontage on King St . West to build a new apartment building. The monthly revenue of this property is $44,287.22. The annual revenue is $531,446.64 (id:60626)
RE/MAX Ultimate Realty Inc.
975 Dovercourt Road
Toronto, Ontario
Introducing 975 Dovercourt Road a luxury, turn-key 11-unit property featuring all two-bedroom residences in Toronto's vibrant Downtown West, built by award-winning luxury home builder PCMnow. Designed to near-net-zero standards, each suite will be delivered fully furnished and accessorized for immediate occupancy or effortless rental use. Crafted to condo-quality design and conversion-ready standards, suites (approx. 600-890 sf) feature triple-glazed windows, high-efficiency HVAC, solar-assist, battery backup, custom millwork kitchens with integrated appliances, designer lighting, security cameras, snow-melting system, and smart-home integration. Planned amenities include a residents' lounge with chef's kitchen, co-working and social zones, landscaped courtyard, fitness area, secure bike storage, and snow-melt entry. Located steps to Ossington, Bloor, and College, minutes to U of T, major hospitals, and the Financial District. Post-2018 construction ensures modern code compliance and exemption from Ontario rent-control guidelines (if operated as rental). Includes builder 10-year warranty. Estimated completion: end of spring 2027 (id:60626)
Keller Williams Advantage Realty
151 Creditview Road
Vaughan, Ontario
This Exceptional Industrial/Commercial Property Includes Both Land And An Existing Building, Offering Immediate Functionality And Long-Term Potential. Located In The Heart Of Vaughans Rapidly Expanding Business Community, It Presents A Rare Opportunity For A Wide Range Of Businesses.Prime Location With Easy Access To Highway 400 And 407, Ensuring Seamless Connectivity For Transportation And Commuting. Situated In Vaughans Prestige Employment Zone (Em1), This Property Is Ideal For Industrial, Office, And Commercial Uses.Flexible Zoning Allows For A Variety Of Business Opportunities, Supported By Modern Infrastructure And A Strategic Location Close To Major Highways And Business Parks. The Building Is Equipped With A Sprinkler System And All Lighting Has Been Upgraded To Energy-Efficient LED Fixtures.Vaughan Is Experiencing Strong Economic Growth, Making This A Smart Choice For Businesses Seeking Long-Term Value And Operational Efficiency. A Perfect Opportunity To Invest, Relocate, Or Expand In One Of The GTA's Most Desirable Industrial Locations. New Roof 2025 Cost $350,000.00. 2 Dock-Level Door And 1 Drive-In Door. (id:60626)
RE/MAX West Realty Inc.
0 Huff Avenue
Quinte West, Ontario
The Trenton Logistics Center will be starting construction in late summer 2025. This new build opportunity will be an excellent location for industries looking to relocate or grow in the hub of Eastern Ontario! The total site size is approximately 10.5 acres and the pre-engineered building (steel way) will have a 141,200 sqft footprint. Building specifics are: 5,000 sqft of finished office space and 136,200 sqft of warehouse space. Being only 6 minutes from the Hwy 401 Glen Miller Road exit, this site provides efficient access to vital transportation routes from Toronto, Ottawa, Montreal, and major markets in the United States. The Developer is prepared to work with a Buyer regarding their final building specifications. (id:60626)
Ekort Realty Ltd.
4 Industrial Road
Caledon, Ontario
Exceptional 7.55 acre opportunity in the heart of Bolton. Front 15,707 Sq Ft of building area leased out. Balance of building and yard can be made available right away. Very liberal zoning permitting outside storage, and automotive repair uses. Recent phase II environmental report available. Every inch of this property is usable. No setbacks or conservation issues. Access off Industrial RD, Commercial Rd and McEwan Dr. Purchaser to confirm all MLS data. (id:60626)
Vanguard Realty Brokerage Corp.
8108 Yonge Street
Vaughan, Ontario
Attention investors, builders, and developers! An exceptional opportunity awaits at 8108 Yonge Street and 6 Thornhill Avenue, offered for sale together on one of Thornhill's most prominent corners. Situated along Yonge Street in the heart of Vaughan's thriving Thornhill community, this site offers outstanding future redevelopment potential given its generous lot size, configuration, and land use designation permitting mid-rise mixed-use, high-density development within PMTSA #19.Also available for purchase: 8134 Yonge Street and 5 & 7 Helen Avenue, collectively representing approximately 2.65 acres of prime Yonge Street frontage a rare large-scale assembly in a rapidly evolving corridor.Located in a high-density residential area, steps to YRT transit, and minutes to Highway 407 and Langstaff GO Station, the site will also be less than a 5-minute walk to the future Royal Orchard TTC Subway Station, ensuring exceptional connectivity and long-term value.Create your landmark project in the heart of Thornhill's growth and transformation! (id:60626)
Royal LePage Signature Realty

