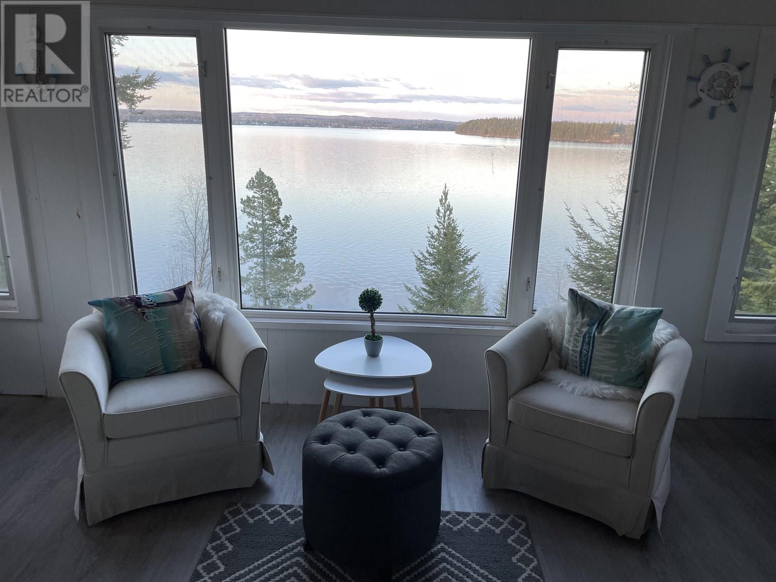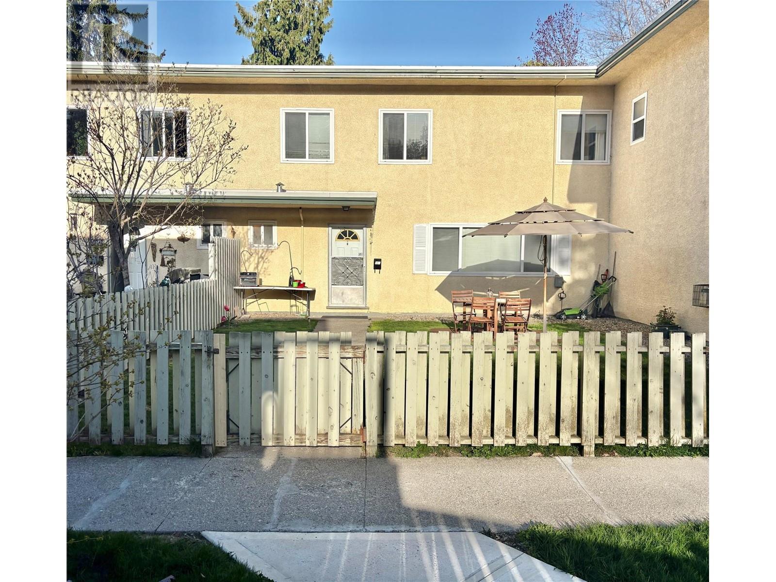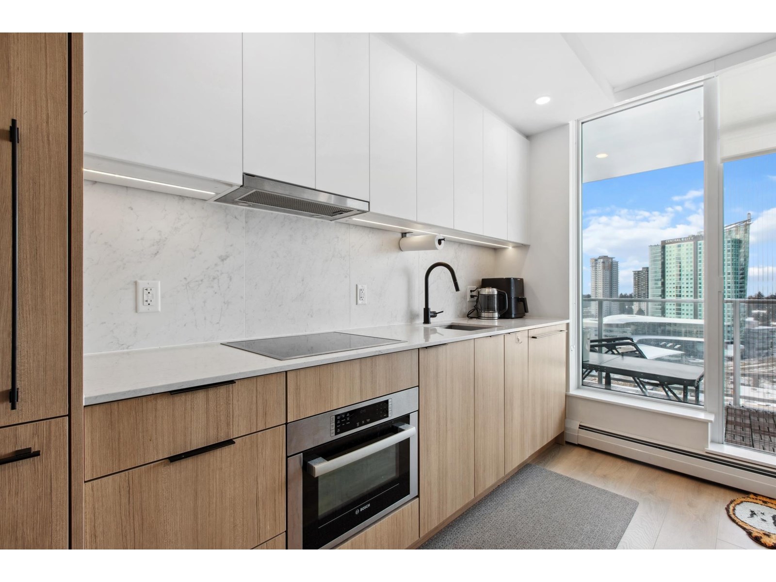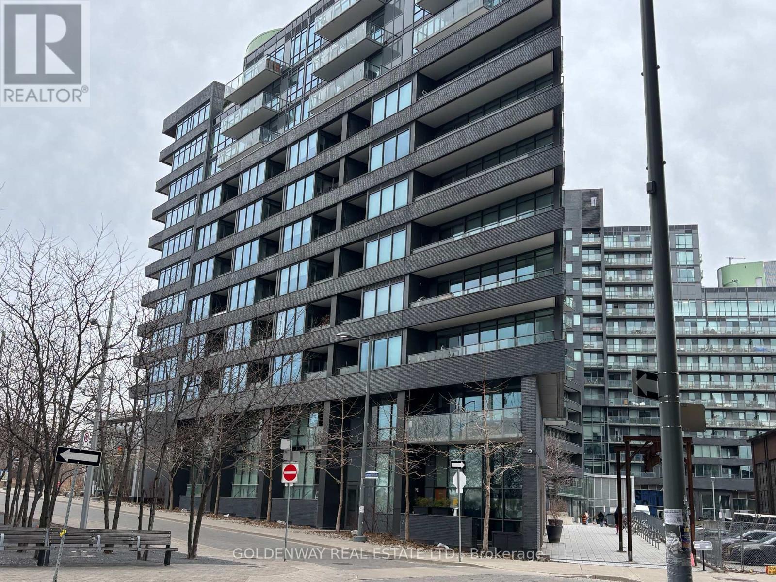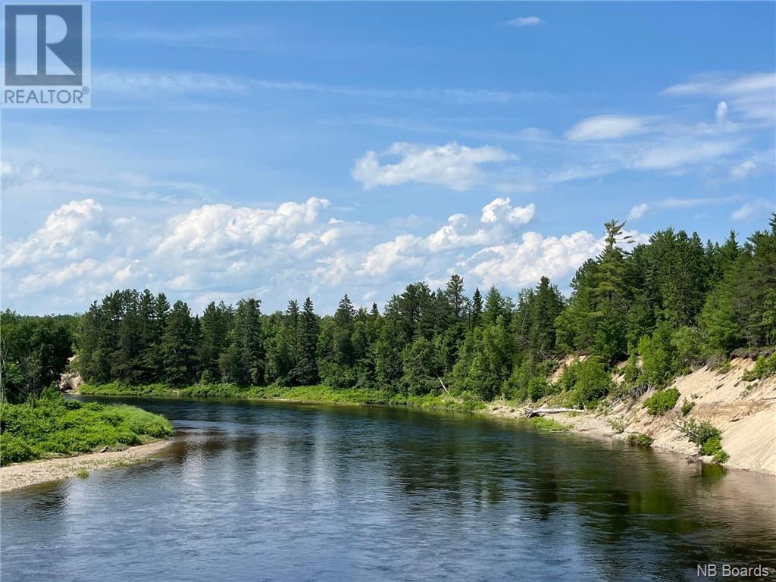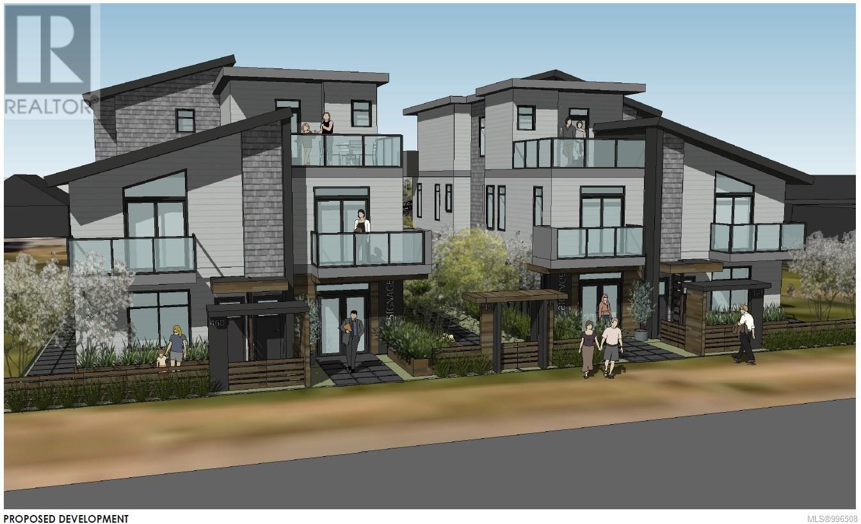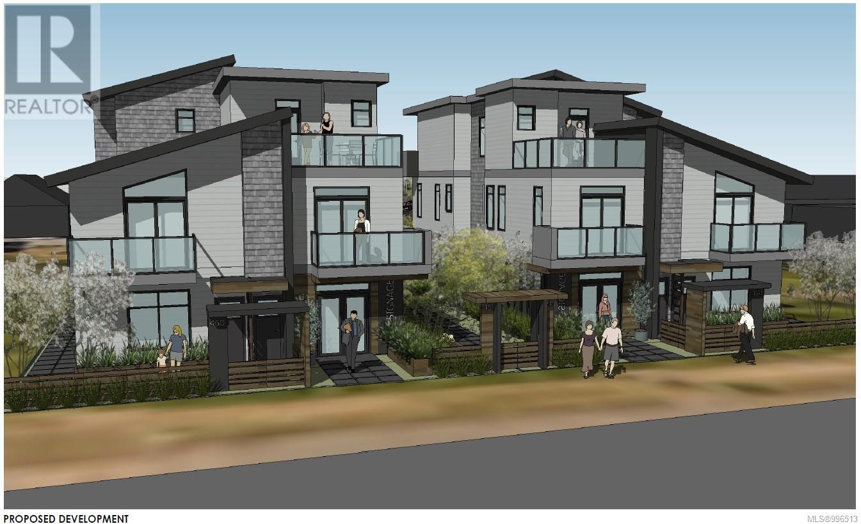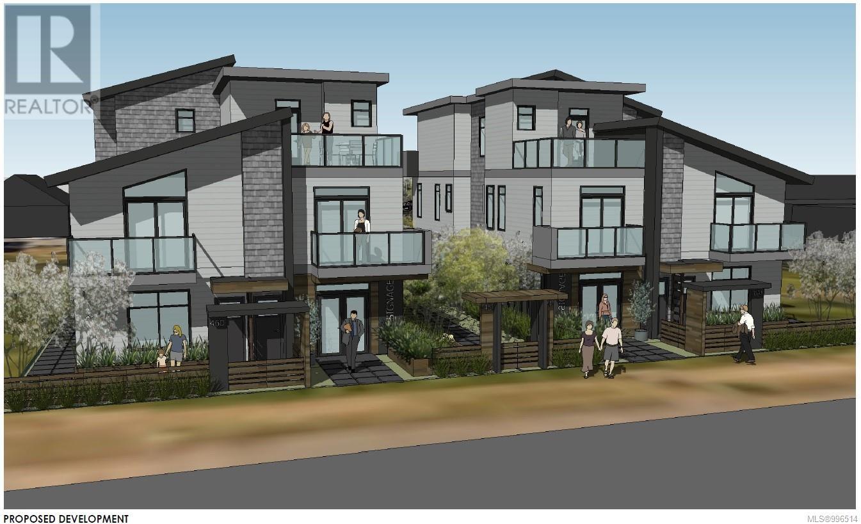1412 - 4080 Living Arts Drive
Mississauga, Ontario
Welcome to Unit 1412 at 4080 Living Arts Drive - a beautiful 1-bedroom + den suite offering approximately 675 sq. ft. of functional living space and clear, unobstructed views from the14th floor. The open-concept layout features a combined living and dining area with floor-to-ceiling windows and walk-out to a private balcony, perfect for enjoying sunsets. The modern kitchen is equipped with full-size appliances and ample cabinetry. The spacious primary bedroom offers a large closet and lots of natural light, while the large den is ideal for a home office, guest room, or additional storage. Located in Mississauga's vibrant City Centre, you're steps from Square One Shopping Centre, Sheridan College, Celebration Square, Living Arts Centre, public transit, restaurants, and more. Quick access to Hwy 403, 401, and GO Transit makes commuting easy. Building amenities include: 24-hour concierge, fitness center, party room, media room, games room, indoor pool, hot tub, sauna, outdoor BBQs, visitor parking and more. Extras: Includes 1 parking space and 1 locker. Low maintenance fees include most utilities. Don't miss out on the opportunity to own a unit in this beautiful and well managed building. Perfect for first-time buyers, professionals, downsizers, or investors! (id:60626)
RE/MAX Experts
5130 Meier Sub Road
Prince George, British Columbia
Cozy Lakefront Cabin with the best views at Cluculz Lake. Beautifully decorated and full of charm, this cozy 2-bedroom, 1-bathroom cabin sits on a 0.56-acre flat lakefront lot in a desirable area of Cluculz Lake. Enjoy breathtaking views through large lake-facing windows that flood the interior with natural light. Relax on the sundeck by the cabin or the second deck by the dock, perfect for soaking in the peaceful surroundings. The property offers plenty of storage with two large sheds and ample space for multiple RVs, making it an ideal spot for family gatherings or summer getaways. Known for its great fishing and serene atmosphere, Champagne Bay is a sought-after destination for both recreation and relaxation. Starlink internet. Wifi smart baseboard heaters. Upgraded electrical. (id:60626)
Royal LePage Aspire Realty
1711, 3820 Brentwood Road Nw
Calgary, Alberta
Welcome to Unit 1711 in the sought-after yellow building of University City — offering one of the best layouts in the complex! This well-designed 2 bedroom, 2 full bathroom condo features a spacious primary bedroom with a 4-piece ensuite, plus a second bedroom (or ideal home office) and another full 4-piece bath. The layout would even allow you to have TWO primary bedrooms with ensuites, thanks to a convenient cheater door from the second bedroom to the 4 piece bath. Both bedrooms include built-in wardrobes and showcase stunning views from the large windows.The open-concept living area is complete with dark cabinetry, added built-ins for extra storage, and in-unit laundry for your convenience. Step outside onto your balcony with both west and north exposures, the perfect place to enjoy afternoon sun and beautiful sunsets.Enjoy all the perks of this concrete high-rise, including a full fitness facility, titled underground parking, and large main-floor storage unit. All of this, just moments from the University of Calgary, Brentwood LRT Station, major transit lines, and the shopping, dining, and amenities of Brentwood Village.Whether you're a student preparing for fall semester, a parent investing for your child, or looking for a great rental opportunity — this is a move-in ready option in a high-demand location.Don’t miss your chance — book your showing today! (id:60626)
2% Realty
64 Birch Pond Lane
West Bay Marshes, Nova Scotia
Turn-Key White Cedar Log Cabin on the Bras dOr Lake 553 Feet of Pristine Shoreline Discover a rare waterfront gem tucked along the shores of the world-renowned Bras dOr Lake in West Bay, Cape Breton, Nova Scotia. This turn-key white cedar log cabin offers the perfect blend of rustic charm and modern comfort in one of the most scenic, peaceful settings on the island. Step inside to a cozy, wood interior with large windows that flood the space with natural light and provide stunning panoramic views of the lake. Set on a beautifully landscaped lot with an incredible 553 feet of private shoreline on the Bras d'Or and 176' on Birch Pond, this property is truly a sanctuary. Swim, paddle, sail, or just unwind with the breeze off the lake. The boathouse/workshop is equipped with electricity, tools, and a winch to assist with pulling a boat up. The lovingly maintained grounds feature mature trees, birch stands, fruit trees, and berry bushes. Every inch of this property invites relaxation and connection with nature. Despite the peaceful seclusion, you're only 25 minutes from Port Hawkesbury, where you'll find all the essentials: schools, banks, restaurants, grocery stores, a modern gym, hockey arena, and seasonal outdoor concerts and festivals. To top it all off, this property comes fully furnished and equipped, including: A 14 Princecraft boat with a 15HP Mercury outboard Furniture and kitchenware Garden tools, outdoor furniture, ladders, lawnmower and chainsaw Just bring your bags everything else is ready. With its rare shoreline, turn-key setup, development potential, and prime location, this Bras dOr Lake retreat is a once-in-a-lifetime opportunity perfect as a private getaway, family cottage, or premium vacation rental. According to local authorities the size of the property will accommodate an additional dwelling offering exceptional potential for future development The property has its own well with good water and a gravity-fed septic fiel (id:60626)
Cape Breton Realty
463 West Richards Street
Nelson, British Columbia
Fantastic opportunity to own 1320 square ft 3 BRS+1 1/2 baths town home. This well immaculate and well maintained townhouse features a bright spacious open concept floor plan, generous sized bedrooms, private yards and one dedicated parking spot. This entry level townhouse is in a family oriented neighbourhood, just steps away from a skate park, running trails, disc golf, in beautiful forested setting. (id:60626)
Wk Real Estate Co.
2009 13685 102 Avenue
Surrey, British Columbia
A South West, West and North West Mountain View Studio Apartment for how much? With 1 EV Parking Stall, Storage and 30,000 sqft of amenities?? Say no more!! Come check out this amazing condo in GeorgeTown One! Built by Anthem, this quality building & unit comes with state of the art built-in appliances, high quality laminate + tile flooring and a hide-away bed! (built-in). Building features large amenities including Concierge Service, A Massive Outdoor Theatre, Entertainment Lounge, Co-Workspace, Full Equip Gym, Garden, Pool Table, Ping Pong, Dog Run and a Guest Suite! Steps to Surrey City Centre shopping & restaurants. Skytrain, KPU & SFU & future UBC campus are steps away. Enjoy where you live and schedule a showing with your Realtor today!! *** OPEN HOUSE SATURDAY MARCH 29th, 2-4pm *** (id:60626)
RE/MAX Lifestyles Realty (Langley)
S715 - 120 Bayview Avenue
Toronto, Ontario
Steps to Distillery District. This newly painted quaint studio condo comes with a balcony with 9 ft ceiling is located in the heart of a booming downtown core surrounded by restaurants, cafes, shops, steps away from YMCA, Cherry Beach , King St. East Street car nearby, George Brown College, The Docs, accessible to DVP/Gardiner, steps from 18 acres of trails, playgrounds and all the downtown living at its best. Amenities include a rooftop terrace and a gorgeous pool, BBQ, fitness room, sauna, party room, gym, 24/7 Concierge, private theatre room and visitors parking, media room, bike storage and guest suites. Access to bike paths. (id:60626)
Goldenway Real Estate Ltd.
75 Acres Johnson Bridge Road
Sillikers, New Brunswick
Beautiful waterfront property along the Little Southwest Miramichi River, This property would be ideal to build your dream home or camp and enjoy all the amazing views. With this large acreage you would have lots of privacy. The property is gated so need to make an appointment to view. Has to be seen in person to appreciate. There is also two adjacent lots for sale that are both waterfront lots $49,000 each asking price. Call and make your offer today! (id:60626)
RE/MAX Professionals
90, 630 Sabrina Road Sw
Calgary, Alberta
** Open House Saturday July 5th from 11:30AM-1:00PM! ** Fabulous and fully renovated CORNER TOWNHOUSE offering over 1,200 sq ft of stylish living in a PRIME LOCATION! This bright and inviting 3 BEDROOM home showcases a LARGE FENCED PRIVATE SOUTH FACING BACKYARD—perfect for relaxing, entertaining, or enjoying sunny afternoons. You'll also appreciate the convenience of your own private parking stall just steps away.Extensively updated in 2024, the main floor is flooded with NATURAL LIGHT and features a stunning NEW KITCHEN complete with NEW APPLIANCES, a LARGE WALK-IN PANTRY, and NEW LUXURY VINYL PLANK FLOORING throughout. The UPDATED HALF BATHROOM adds function and flair.Upstairs, you'll find three generously sized bedrooms—one currently set up as a home office. The SELLER IS WILLING TO INCLUDE the upstairs ELECTRIC FIREPLACE and SHELVING for the new owner. Enjoy brand NEW CARPET, updated LIGHTING, refreshed BATHROOM FLOORING, and modern CABINETRY throughout the upper level.The lower level offers a cozy second ELECTRIC FIREPLACE in the large recreation room, a HUGE LAUNDRY ROOM with excellent STORAGE, plus a NEW WASHER AND DRYER. Additional upgrades include: ALL NEW PAINT, LIGHTING, INTERIOR DOORS, NEWER WINDOWS, a NEW WATER SOFTENER (2025), UPDATED WIRING (2025), and a NEWLY REFINISHED DECK (2025).The PRIVATE BACKYARD also features a pre-started VEGGIE GARDEN with peas and squash—ideal for those with a green thumb!Ample visitor and street parking is available, with ADDITIONAL RENTAL PARKING within the complex.Located within WALKING DISTANCE to the LRT, Southcentre Mall, schools, playgrounds, and with EASY ACCESS to Macleod Trail, Stoney Trail, Deerfoot Trail, and the Rockyview Hospital—this home offers exceptional value in one of Calgary’s most connected communities. (id:60626)
RE/MAX Realty Professionals
460 Irwin St
Nanaimo, British Columbia
Approved Development Opportunity – South Nanaimo 10 Townhouse like condos + 2 Commercial Units. Located in vibrant South Nanaimo, 450 & 460 Irwin Street offer a rare and ready-to-go development opportunity. Centrally positioned within walking distance to the scenic seawall and convenient shopping, this property combines an excellent location with an already-approved vision for the future. The project has a Development Permit approved by the City of Nanaimo for two multi-family buildings, each thoughtfully designed with five residential units + one CRU. Building A and Building B are mirror images, and the layout includes Unit 1: 1,000 sf + balcony (2 bedrooms), Unit 2: 758 sf + balcony (1 bedroom), Unit 3: 485 sf (1 bedroom), Unit 4: 660 sf + balcony, Unit 5: 660 sq ft + balcony + commercial space. The innovative design ensures appropriate parking for residents and supports much-needed ''missing middle'' housing — a critical type of housing that bridges the gap between single-family homes and larger apartment complexes. This is a prime opportunity to step into a project that aligns with Nanaimo’s growing demand for diverse, attainable housing. (id:60626)
RE/MAX Professionals
460 Irwin St
Nanaimo, British Columbia
Approved Development Opportunity – South Nanaimo 10 Townhouse like condos + 2 Commercial Units. Located in vibrant South Nanaimo, 450 & 460 Irwin Street offer a rare and ready-to-go development opportunity. Centrally positioned within walking distance to the scenic seawall and convenient shopping, this property combines an excellent location with an already-approved vision for the future. The project has a Development Permit approved by the City of Nanaimo for two multi-family buildings, each thoughtfully designed with five residential units + one CRU. Building A and Building B are mirror images, and the layout includes Unit 1: 1,000 sf + balcony (2 bedrooms), Unit 2: 758 sf + balcony (1 bedroom), Unit 3: 485 sf (1 bedroom), Unit 4: 660 sf + balcony, Unit 5: 660 sq ft + balcony + commercial space. The innovative design ensures appropriate parking for residents and supports much-needed ''missing middle'' housing — a critical type of housing that bridges the gap between single-family homes and larger apartment complexes. This is a prime opportunity to step into a project that aligns with Nanaimo’s growing demand for diverse, attainable housing. (id:60626)
RE/MAX Professionals
450 B Irwin St
Nanaimo, British Columbia
Approved Development Opportunity – South Nanaimo 10 Townhouse like condos + 2 Commercial Units. Located in vibrant South Nanaimo, 450 & 460 Irwin Street offer a rare and ready-to-go development opportunity. Centrally positioned within walking distance to the scenic seawall and convenient shopping, this property combines an excellent location with an already-approved vision for the future. The project has a Development Permit approved by the City of Nanaimo for two multi-family buildings, each thoughtfully designed with five residential units + one CRU. Building A and Building B are mirror images, and the layout includes Unit 1: 1,000 sf + balcony (2 bedrooms), Unit 2: 758 sf + balcony (1 bedroom), Unit 3: 485 sf (1 bedroom), Unit 4: 660 sf + balcony, Unit 5: 660 sq ft + balcony + commercial space. The innovative design ensures appropriate parking for residents and supports much-needed ''missing middle'' housing — a critical type of housing that bridges the gap between single-family homes and larger apartment complexes. This is a prime opportunity to step into a project that aligns with Nanaimo’s growing demand for diverse, attainable housing. (id:60626)
RE/MAX Professionals


