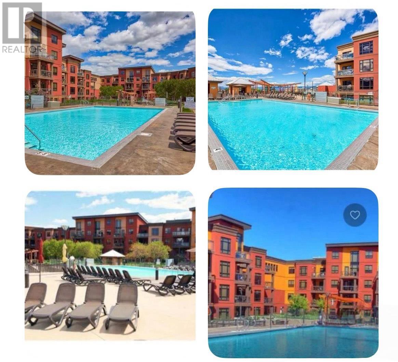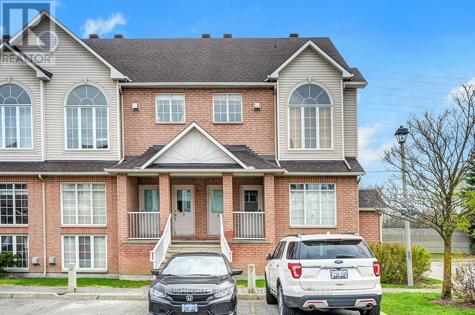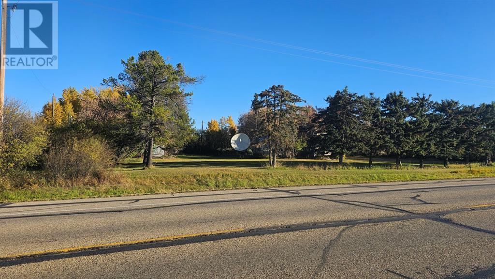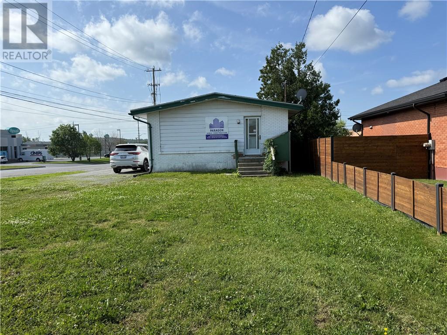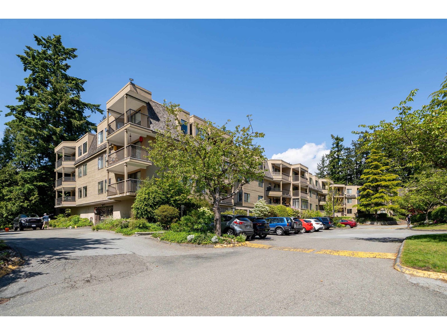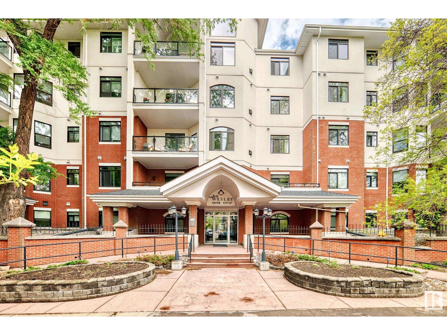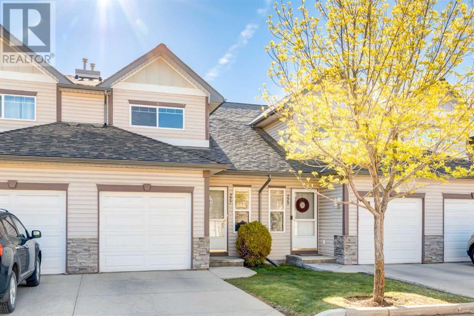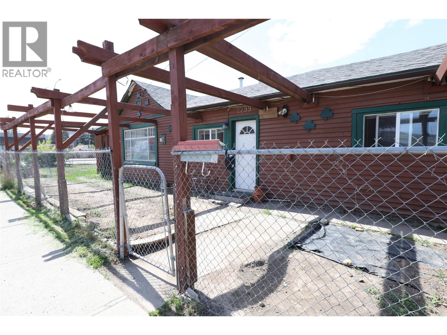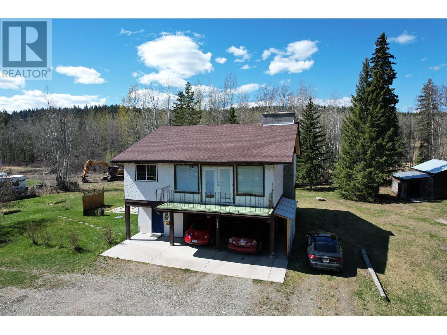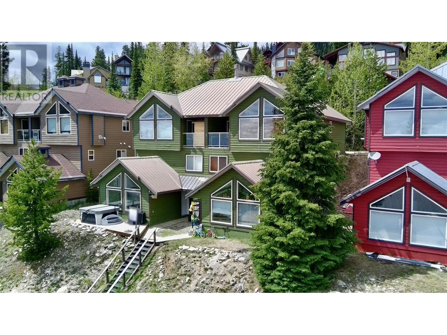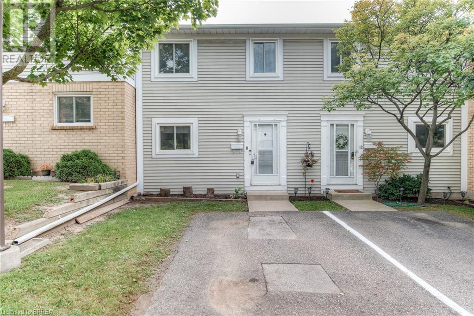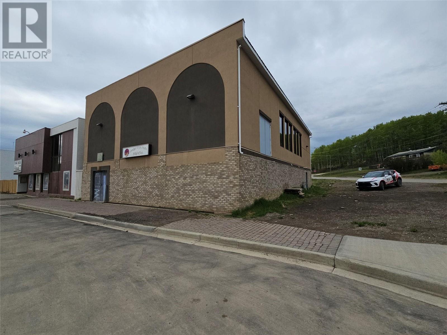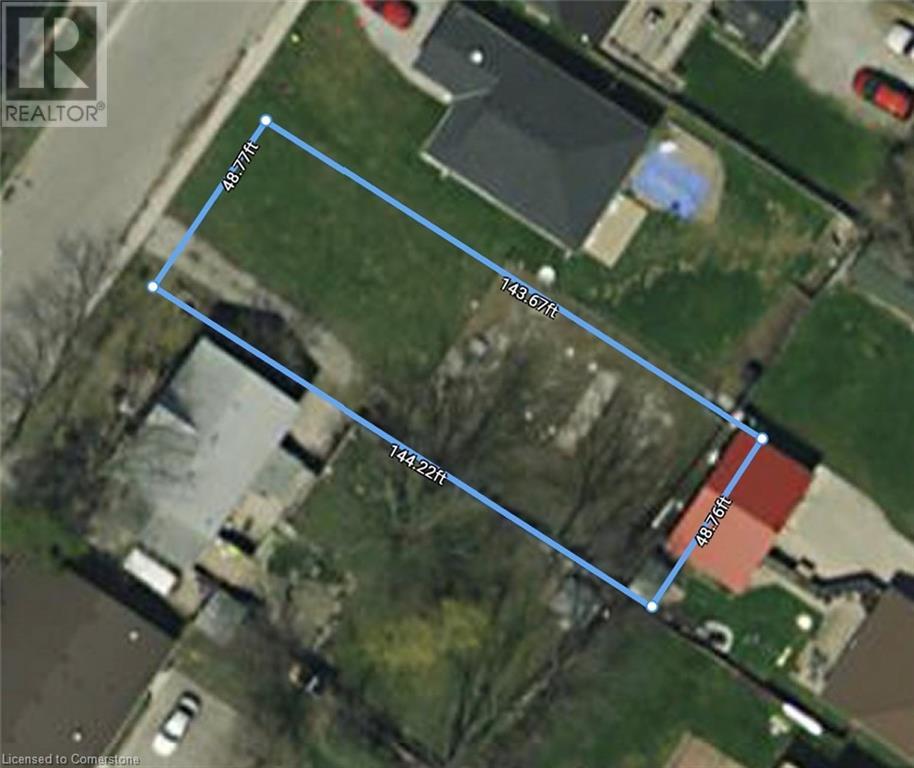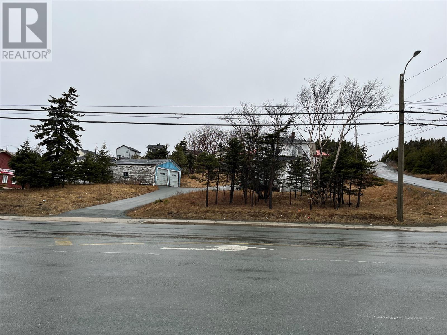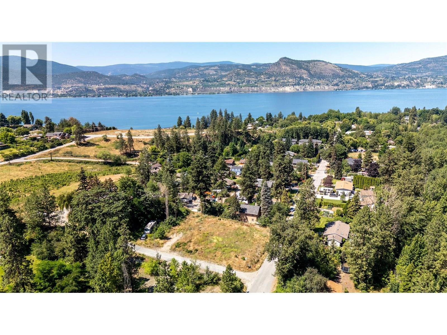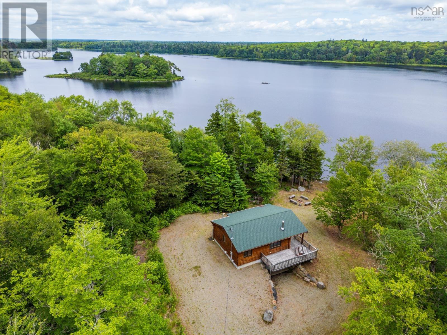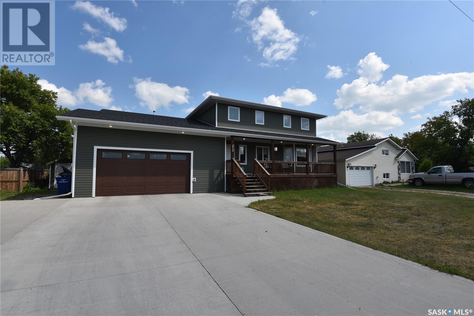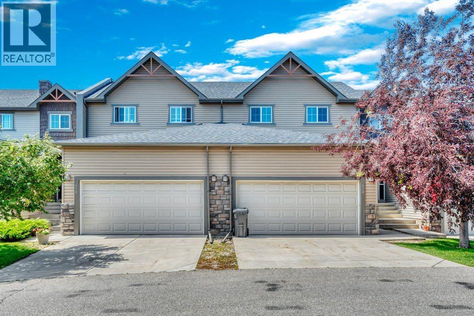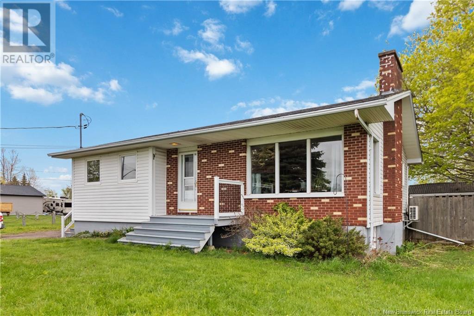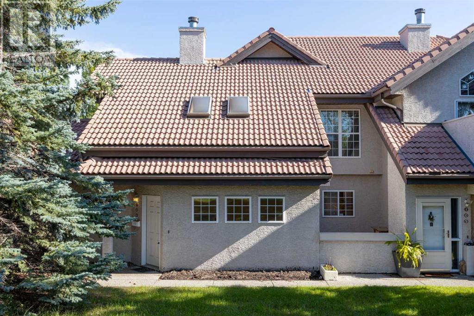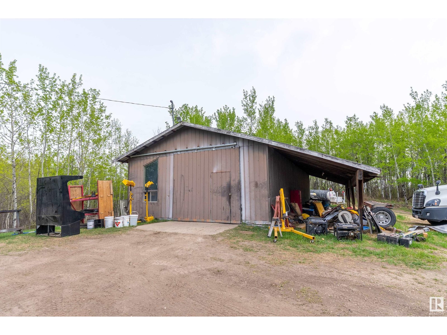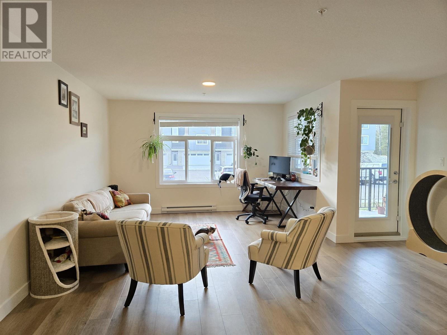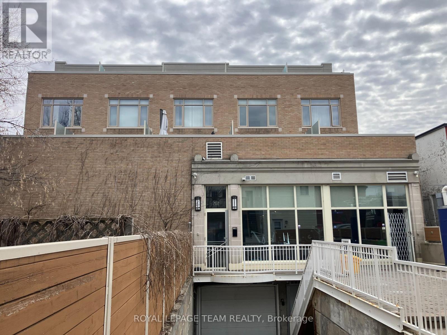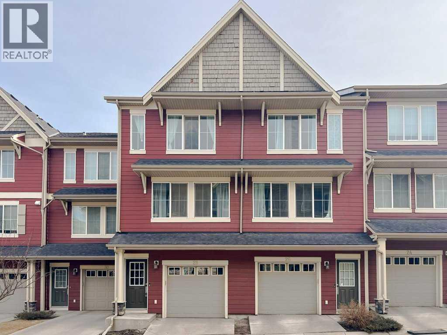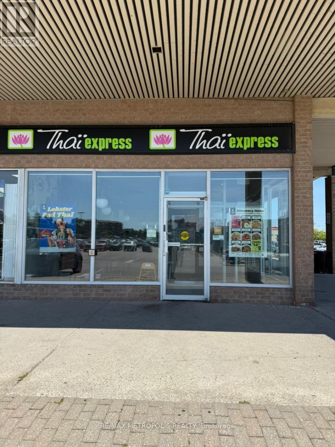654 Cook Road Unit# 316
Kelowna, British Columbia
WEST FACING UNIT WITH LAKE VIEWS IN PLAYA DEL SOL!! This 1 bedroom + den (could be used as a 2nd bedroom) unit is on the 3rd floor so the pool, gym & courtyard are only steps away! This unit has tile flooring & shaker cabinets with black appliances. Walking cross street to okanagan lake beach and shopping center and restaurants are within walking distance too . (id:60626)
Laboutique Realty (Kelowna)
2235 23 Avenue
Coaldale, Alberta
Extremely solid, and well maintained home. This home is located on a massive corner lot in Coaldale! This four level split home features 4 bedrooms, and two full baths. The home has been recently upgraded with flooring and paint throughout, new bathroom, kitchen , new shingles and windows. The lot is 60x137 lot which features a beautiful covered patio and a 20x28 double garage, as well as a 15x20 single garage. This home is move in ready and looking for its next family! (id:60626)
Real Estate Centre - Coaldale
12 - 1701 Blohm Drive
Ottawa, Ontario
SPOTLESS and oh so STYLISH!! This UPPER multi-level modern condo in a prime location of HUNT CLUB PARK features 2 BEDROOMS + LOFT. Immaculate & move in ready. NATURAL GAS forced air w/ central air conditioning. Sprawling open concept design of the kitchen, dining & living room is fantastic for hosting or daily life: two good sized bedrooms, home office in loft(currently used as gym), laundry rm & 1.5 bathrooms. 1 parking spot (#B13). Soaring vaulted ceiling in living living room featuring gas fireplace -AMAZING!. Yes! This one has it all. THE ONE YOU HAVE BEEN WAITING FOR. Large kitchen w/ peninsula and balcony. Private in unit laundry. Safe, clean, quiet and well priced! QUICK CLOSING AVAILABLE. Close to Parks, Trails, Conroy Pit Dog Park & easy access to the 417. Dishwasher(2022). Fridge (2018). Ducts cleaned & disinfected (2020). Additional parking available for rent. JUST MOVE IN & ENJOY. MUST SEE (id:60626)
Paul Rushforth Real Estate Inc.
3740 Highway 12
Lacombe, Alberta
Welcome to a fantastic opportunity! This expansive 2-acre commercial property, located within city limits, offers endless potential for a variety of ventures. With a prime location and easy access to major thoroughfares, this versatile lot is perfect for entrepreneurs and investors alike. This property is not just a lot; it’s a canvas for your entrepreneurial dreams. Ideas like a storage facility, roadside market place, or small business, don’t miss out on this incredible opportunity to shape the future of your community. Whether you’re looking to expand your business or invest in a promising venture, this property is the perfect starting point. (id:60626)
Cir Realty
1191 Montrose Avenue
Greater Sudbury, Ontario
Looking for a great property? This is it! Zoned C1, this all-brick building offers excellent visibility along Montrose Avenue, just north of Lasalle Boulevard. Features include a full basement and ample on-site parking—ideal for a variety of commercial uses. Please note: the building is for sale, not the business. Please note, property can only be shown when business is closed. Hours: Monday - 9 am. to 6 pm. Tuesday - Closed. Wednesday - 9 am. to 6 pm. Thursday - 9 am. to 6 pm. Friday - 9 am. to 6 pm. Saturday - 9 am. to 6 pm. Sunday - 12 pm. to 5 pm. For more information, contact Hewie Holson. (id:60626)
RE/MAX Sudbury Inc.
108 1760 Southmere Crescent
Surrey, British Columbia
Beautifully updated ground floor unit in the heart of South Surrey! This spacious 2 bed 1 bath home features a bright open layout, modern kitchen cabinetry, and a large elevated private patio -- perfect for relaxing and entertaining. Walking distance to Semiahmoo Shopping Centre, library, transit, and Peace Arch Hospital. School catchment: HT Thrift Elementary (500m, 2-min drive) and Semiahmoo Secondary (IB program, 700m, 2-min drive). Rentals allowed One parking & locker included--ideal for first-time buyers, downsizers, or investors! (id:60626)
City 2 City Real Estate Services Inc.
201 10430 Highway 201 Highway W
Meadowvale, Nova Scotia
REDUCED PRICE!! Excited about a new chapter but dreading the process & cost of moving? Ever wish that you could just get rid of it all & get all new things when you get there? Well, heres your chance! This beautiful, Fully & Freshly Renovated (Top To Bottom), 3 bedroom home is waiting for You! With all new plumbing, wiring, flooring, and everything in between, it will feel as though this home was built for you. Need to find the ideal location? This home is located just minutes from the Canadian Forces Base, Greenwood Mall, elementary schools & Above Par Golf Course. The Brand New Kitchen provides ample prep space. Bathroom is behind a beautifully stained sliding barndoor & features a jacuzzi tub, stand alone shower and modernized clear sink. The living room and dining area will be sure to impress any guests with its modern furnishing. Once you pass through the dining area, a split staircase will lead you to your 2 bedrooms. Back through the living room, you will find another beautiful barndoor. Slide it open, and you will find yourself stepping down exquisite Chinese Elm Wood stairs into your luxurious master bedroom w/ 85in TV! The deck & Executive Gazebo are the perfect place for spending your summer days. It is fully furnished & equipped with surround sound speakers, TV, LED lighting, food prep area with fridge, Bar BQ and features access panels for ample storage space. In the detached garage, you will find a beautiful man cave with a 65 inch mounted TV, full surround sound (ceiling & wall speakers), LED lighting, wood stove & heat pump. This building could also easily be turned into another living space, creating rental/income opportunity. Property also features a Greenhouse (water/power hooked up), front deck (w/ access panels for storage), large privacy fence, upgraded smart heating system and security system. *Motivated Seller! TV's, Appliances, BarBQ & Gazebo Furniture are all included, while EVERYTHING else is negotiable & can possibly stay. (id:60626)
Exp Realty Of Canada Inc.
#105 10178 117 St Nw
Edmonton, Alberta
Welcome to The Wesley, where convenience meets comfort in the heart of Oliver. This spacious 2-bedroom, 2-bathroom condo offers the best of urban living—just steps from Jasper Avenue, top-rated dining, shops, and the scenic river valley trails. Inside, you’ll love:An open-concept layout with a bright kitchen, peninsula seating, and a walk-in pantry, A cozy gas fireplace anchoring the generous living area, A private primary suite with a walk-in closet and a 4-piece ensuite, A flexible second bedroom—perfect as a guest room, home office, or creative space—with a 3-piece bath nearby. Extras that make life easier: heated underground parking for year-round comfort, In-suite laundry and ample storage, private patio for your morning coffee or evening unwind. Ideal for professionals or downsizers seeking a walkable, low-maintenance lifestyle in a vibrant community. (id:60626)
Platinum Property Group Inc.
1405 Power Dam Drive
Cornwall, Ontario
This charming, well-maintained home is perfect for those seeking a cozy, move-in ready space with plenty of potential. Located in a desirable area, this home features a practical layout and plenty of extra living space. The main floor offers 2 comfortable bedrooms, with a freshly renovated main bathroom that brings a refreshing update. The kitchen has ample cabinet space. The living areas are filled with natural light, making the home feel warm and welcoming. The partly finished basement adds incredible additional living space, offering a cozy rec room for entertainment, relaxation, or family gatherings. You'll also find an additional bedroom, perfect for guests or a private home office, as well as a second bathroom for added convenience. The all-brick exterior not only adds to the homes timeless appeal but also offers durability and low maintenance while the modest yard provides room for outdoor enjoyment. This is a perfect option for first-time buyers, downsizers, or anyone looking for a charming home with extra living space. Don't miss the opportunity to make this well-kept property yours! Call your Realtor today to schedule a showing. (id:60626)
Exit Realty Matrix
227 Millview Green Sw
Calgary, Alberta
Turnkey and ready to move in! Charming and updated with brand new carpet, vinyl flooring, paint and window coverings, this two-story townhome is perfect for the first-time buyers or investors seeking an affordable rental opportunity. Located in the family friendly community of Millrise offering a blend of comfort and convenience, the main level offers an open-concept with an abundance of natural light. The spacious living room features a cozy gas fireplace and sliding garden doors leading to the concrete patio. The well equipped kitchen has ample counter space with breakfast bar offering additional seating to the dining room. Upstairs you will find the generously scaled master bedroom with walk-in closet, 2 additional bedrooms and a 4 piece bathroom. The full basement is undeveloped with future space for a recreation room, gym, home office or play room. With a single attached garage and proximity to local amenities, this home is a must-see! (id:60626)
RE/MAX First
2299 Nicola Avenue
Merritt, British Columbia
Prime Corner Lot with Coach House – Ideal Investment or Fixer-Upper! Located on a spacious corner lot and close to all major amenities, this property offers incredible potential for investors, renovators, or first-time buyers looking for a project. The main home features a large yard perfect for gardening, complete with two fruit trees, RV parking, and an enclosed deck for year-round enjoyment. What truly sets this property apart is the separately metered coach house – a fully self-contained secondary dwelling with its own water heater and in-suite laundry. Perfect as a mortgage helper, guest suite, or rental income opportunity. With solid bones and tons of potential, this unique property is a rare find in today’s market. Don’t miss your chance to add value and make it your own! (id:60626)
Royal LePage Merritt R.e. Serv
911 Hesketh Road
Quesnel, British Columbia
* PREC - Personal Real Estate Corporation. Nicely tucked away on a level and useable 1.5 acres just out of the city you'll find this bright and updated country home. The wraparound driveway makes access easy and the 3-bay carport with concrete slabs gives you plenty of space for cars and toy parking. The updated kitchen, baths and flooring allows you to move right in and enjoy! Two fireplaces, one gas and one with a wood-burning insert gives you a variety of heating options along with a forced air natural gas furnace. Lovely yard is fully fenced and has a garden spot, a small, wired workshop and storage shed. Quick possession is available. (id:60626)
Royal LePage Aspire Realty (Que)
159 J.w. Mann Drive
Fort Mcmurray, Alberta
159 J.W. Mann drive- Your fully developed home is situated on a landscape lot with an attached garage. Welcome home- as you enter you will be greeted with a large foyer and front closet leading to the main floor featuring an open concept floor plan. Your large living room has an floating electric fireplace, laminate flooring, and an abundance of natural lighting. It is opened to your large dinette area that provides access directly to your back deck overlooking your fully fenced landscape yard. You’re beautiful kitchen features two toned cabinetry with laminated countertops, lots of cupboard and countertop space overlooking your back yard. The main floor also offers a large primary suite with two closets and a three-piece en suite. You will also find an oversize second bedroom and a full four piece main bathroom. In your fully developed basement you will find two more bedrooms, one of which offers a gas fireplace a massive recreational room with a bar area great for entertaining, laminate flooring, and oversized windows providing a bright welcoming space and a 3 piece bathroom. This home is a must see. Located close to shopping, walking trails, public, transportation, and busing, as well as a beautiful golf course. (id:60626)
Coldwell Banker United
5981 Snow Pines Crescent Unit# 117c
Big White, British Columbia
Discover the ultimate ski getaway at Big White with this fully renovated 2-bedroom, 1-bathroom unit. Meticulously updated with premium materials and finishes, this home boasts a modernized kitchen and bathroom, along with a cozy pellet stove for added warmth. In addition, a private hot tub, installed in 2022, offers the perfect way to unwind after a day on the slopes. This property is a fantastic investment opportunity, with strong rental income potential and no rental restrictions. Pets are also welcome, making it an ideal choice for both owners and renters alike. Enjoy stunning mountain views, and take advantage of the short 10-minute walk along a well-lit pathway to the village centre. The four-plex offers easy ski-in/ski-out access, and with low strata fees, it’s an attractive option for both personal use or as a vacation rental. Book your showing today (id:60626)
Century 21 Assurance Realty Ltd
14 Garden Way
Drumheller, Alberta
55+ Living at its Finest ! Located in the desirable community of Riverside Gardens. This home offers an attached garage, large entry with closet, Open concept living with room for large dining table, corner pantry, corner gas fireplace and balcony. Primary bedroom features a 4pc ensuite, and walk in closet. Main floor laundry and powder room. Downstairs a large family room, Flex den for Craft/Quilt Studio/Home office a 4pc guest bathroom and 2nd bedroom. There is good storage and access to patio and back yard. Heated floors in basement, Central Air Conditioning and NO Condo Fees ! $150 landscaping fee. With window coverings included and priced you can put your own cosmetic touches on. Don't Miss out ! (id:60626)
RE/MAX Now
139 Stanley Street Unit# 11
Brantford, Ontario
This meticulously maintained three-bedroom townhouse condo offers a perfect blend of comfort and convenience. The main floor boasts a spacious kitchen with a glass backsplash and ample counter space, seamlessly flowing into a separate dining area and a cozy living room with new laminate flooring, a corner gas fireplace, and patio doors leading to a private, fully fenced backyard with a wood deck. Upstairs, you'll find a large master bedroom, two additional generously sized bedrooms, and a full four-piece bathroom. The finished basement provides extra living space with a large recreation room, a two-piece bathroom, and a laundry/utility room. Located close to all amenities, shopping, a golf course, and Highway 403 access, this property is perfect for those seeking a move-in-ready home in a prime location. Book your viewing today! (id:60626)
Royal LePage Brant Realty
6609 19 Street Se
Calgary, Alberta
Builders, developers, and savvy investors – THIS is the opportunity you’ve been waiting for. All bets are on Lynnwood–Ogden becoming Calgary’s next trending inner-city SE community, and I believe it!This full-sized R-CG lot is located in the established, tree-lined enclave of Lynnwood, just steps from future transit, top schools, and parks. Development and Demolition Permits are already APPROVED—so you can move straight to construction and take full advantage of the remaining 2025 build season.Approved plans are in place for a 1,732 sq ft, 3-bedroom, 2.5-bath DETACHED 2-storey home, plus an 816 sq ft LEGAL 2-bedroom basement suite, 10-ft ceilings, a double detached garage, and a west-facing backyard.Recent comparable: A similar new build in Ogden sold earlier this month for $835,000 in just six days. That home was over 100 sq ft smaller, included only a 1-bedroom legal suite (this one has 2), and lacked the premium Lynnwood location—making this project an exceptional opportunity to build more value, more function, and more long-term appeal.Whether you’re planning to build and sell, hold and rent, or live in one unit and lease the other, this shovel-ready lot positions you for success.Lynnwood offers unmatched connectivity and lifestyle appeal. Just minutes from Deerfoot, Glenmore, and Stoney Trail, and close to river pathways, off-leash parks, playgrounds, public and Catholic schools, churches, express bus routes, and the future Green Line C-Train with two stations opening in 2027.This historic area blends mature tree canopies with infill growth, a skating rink, community garden, and one of Calgary’s few outdoor pools. Nearby revitalization includes Ogden Road upgrades and a redeveloped George Moss Park with tennis courts, baseball fields, and Calgary’s first pump track and skatepark.The lot sits on a quiet, family-friendly street, close to a school, across from a seniors’ residence, and next to a locally owned daycare.- Lot Size: 25 ft x 120 ft (3,0 00 sq ft)- Zoning: R-CG- Permits: DP & Demo Approved | Building Permit in Progress- Planned Build: 1,732 sq ft above grade + 816 sq ft legal suite- 3 bed / 2.5 bath (main) + 2 bed / 1 bath (suite)- Double Detached Garage | West-Facing BackyardDrive by anytime—or reach out for plans, permits, and further info. Don’t miss your chance to build in one of Calgary’s most connected, up-and-coming, and already appreciating communities. (id:60626)
RE/MAX First
4701 51 Street Nw
Chetwynd, British Columbia
Investment opportunity. 3021 main floor completed as a bar, upper 3115 square feet can be completed to become your dream business. (id:60626)
Royal LePage Aspire - Dc
17 John St
Hagersville, Ontario
Prime building lot with plans for a pair of affordable, semi-detached homes! Located in the quiet town of Hagersville, 20 minutes South of Hamilton (35 min to QEW) this is the perfect location to build the house(s) of your dreams. The lot is flat, located on a paved road and is walking distance to town amenities and schools. Hagersville has plenty to offer, including a local hospital. While the lot is not yet connected to city services, the neighbouring properties are fully serviced with water, hydro, and gas, which should allow for a tie-in. Great building opportunity with a few options: choose to build your own personal home(s) or build for investments! Bring your vision to life on this exceptional lot and enjoy the best of small-town living. A rare chance to develop in a thriving small-town setting - don’t miss out! Buyers are responsible for performing their own due diligence. (id:60626)
Brookside Estate Realty Inc.
75 Ventura Drive Unit# 34
St. Catharines, Ontario
Step into style, space, and stress-free living with this beautifully laid-out 3-bedroom, 1.5-bath condo boasting approximately 1,300 square feet of thoughtfully designed space. Whether you're a first-time buyer, growing family, or investor on the hunt for the perfect opportunity, this home has all the right ingredients. The bright and airy main floor welcomes you with an open-concept flow that effortlessly connects the living and dining areas—ideal for entertaining or relaxing in comfort. The kitchen offers plenty of cabinet space and a practical layout, just waiting for your personal flair to make it shine. Upstairs, you’ll find three generous bedrooms and a full 4-piece bath, offering privacy and room to grow. A convenient main-floor powder room adds function and flexibility for guests and dayto-day living. Outside, your very own private backyard deck—perfect for sipping morning coffee, hosting summer BBQs, or simply unwinding in your own outdoor oasis. It’s rare to find this kind of outdoor space in a condo! Set in a well-maintained community close to parks, schools, shopping, and public transit, this home blends low-maintenance living with the comfort and feel of a traditional house. All that’s missing is your personal touch. (id:60626)
RE/MAX Escarpment Golfi Realty Inc.
1219 Dunning Road
Ottawa, Ontario
Build your Dream home on this exceptional 2.74-Acre lot in Cumberland. Discover the perfect blend of privacy, space, and convenience- a rare find located in the desirable community of Cumberland. Offering a flat, city-approved building site with working well and no rear neighbours, this property is ready for your custom dream home. Nestled among mature trees with wooded surroundings for added seclusion, the lot is already cleared- saving you time and money when you're ready to break ground. A completed and approved driveway adds to the convenience, and both hydro and natural gas services are available at the road. Enjoy the peaceful charm of country living while staying just minutes from city amenities. Walk to RJ Kennedy Arena and Wilfred Murray Park, which offers a playground, baseball diamonds, tennis courts, outdoor winter hockey rink. Explore nearby walking trails, the Ottawa River or enjoy local favourites like the Black Walnut Bakery and the Cumberland Farmers Market. With easy highway access and the upcoming Trim Road LRT station just a short drive away, this lot offers the ideal balance of tranquility and connectivity. Don't miss the opportunity to bring your vision to life in one of the area's most sought-after locations. (id:60626)
RE/MAX Hallmark Pilon Group Realty
1566 Topsail Road
Paradise, Newfoundland & Labrador
Property being sold as a commercial lot. While the house is still being used it is old and best use is to tear it down. Almost half acre in the core of shopping district, tremendous exposure. Lot can be accessed from Topsail Rd. Right now but there is potential access on both sides from Drover’s Rd. And Gosse’s Rd. Not many potential Main Street sites left in this fast growing town. The possibilities are numerous. (id:60626)
Keller Williams Platinum Realty
895 Windham Road 11
Delhi, Ontario
1 bedroom 1 bath bungalow on .86 acre lot in the village of Rattlesnake Harbour. Home is 500 sqft with eat-in kitchen, living room, 4 pc bath, 1 bedroom and covered porch. Solid home, Fenced yard, veggie garden, small bunkie and 30x40 ft 2 storey hip barn in good shape. Property has great potential. (id:60626)
RE/MAX Erie Shores Realty Inc. Brokerage
852 Ellis Avenue Lot# 7
Naramata, British Columbia
Opportunity is knocking… If you’ve been dreaming of settling in the quaint, sought after Village of Naramata but have not quite found what you’re looking for, here is your chance! Rarely do lots in the heart of the Village come available, let alone one which is quiet, has lake view potential and is within walking distance to everything this lovely community has to offer. Beaches, cafe’s, restaurants, award winning wineries, year-round outdoor activities and the local school are all at your fingertips. With several local builders and fabulous architects in the area, this is your opportunity to turn dreams into reality. (id:60626)
Stilhavn Real Estate Services
142 10838 City Parkway
Surrey, British Columbia
Serenity in the city!! Rare quiet garden level condo overlooking a secure private yard! Low-maintenance living with this updated 1 bedroom plus den (could be 2nd bedroom) garden level suite perfectly positioned just steps from Gateway SkyTrain Station and Nesters Market. The versatile den offers the ideal space for a home office, guest area. Designed for both comfort and convenience, this home features brand-new vinyl plank flooring, fresh paint throughout, and stainless steel appliances. Unwind by the cozy electric fireplace or enjoy the top-notch amenities, including a well-equipped fitness center, relaxing hot tub, and vibrant clubhouse. Situated in a dynamic neighborhood filled with shopping malls, recreation centers, and easy commuting access! (id:60626)
Macdonald Realty (Surrey/152)
205 Wentworth Drive
Corberrie, Nova Scotia
Welcome to 205 Wentworth Drive, Corberrie Your Private Lakefront Retreat Discover your dream escape at this stunning lakefront log home nestled on the shores of the Wentworth Lake. Just nine years young, this thoughtfully designed post-and-beam home offers the perfect blend of rustic charm and modern comfort, surrounded by mature forest and absolute privacyno neighbors in sight, just the peaceful sounds of nature. Set on a beautifully treed, private lot, the home greets you with classic log cabin warmth, from the rich wood tones throughout to the soaring vaulted ceilings that create a sense of openness and light. The main floor features a spacious open-concept layout combining the kitchen, dining, and living areasideal for entertaining or cozy evenings with family. A wood stove anchors the living space, providing both ambiance and warmth on cooler days. Enjoy the comforts of lakeside living with your very own dock, giving you direct access to swimming, paddling, or simply relaxing on the calm waters of Wentworth Lake. Whether its morning coffee on the dock or sunset paddles, this is a home that invites you to slow down and enjoy every moment. The home also features a built-in garage for convenient storage, and a full walk-out basement with a large utility and storage roomperfect for stashing all your outdoor gear, tools, or setting up a workshop. Just steps from the lakes edge, a stone fire pit awaits, where you can unwind under the stars to the soothing crackle of the fire. Whether its summer nights making smores or cool autumn evenings sharing stories, this space was made for memories. If youve been searching for a peaceful, move-in ready lakeside home with timeless craftsmanship and the serenity of nature all around205 Wentworth Drive is your opportunity to make that dream a reality. (id:60626)
Engel & Volkers (Yarmouth)
905, 1997 Sirocco Drive Sw
Calgary, Alberta
Welcome to one of the nicest units in the sought-after development of Cactus Ridge! This END UNIT bungalow features VAULTED ceilings, tons of windows and an east facing BALCONY for sun-soaked morning coffees! Lots of parking with an attached single garage, large driveway, and visitor parking right next door. The kitchen, dining room and living room are super bright and functional with an open plan and cozy WOOD BURNING FIREPLACE. The primary bedroom is located at the rear of the unit and includes a double walk-though closet and four-piece ensuite. The second bedroom can easily double as a den or office space. Tons of recent updates throughout with new carpet, professionally painted cabinets and walls, vanity tops, and more! This unit also features IN FLOOR HEATING that is included in your monthly condo fee of $651.50. Seller is currently leasing a second parking stall for $25 per month that could be available to the new owner (stall number 2 just SE of the unit). Cactus Ridge is in the SW of Calgary just a short walk to West Market Square and the West LRT for quick access to the downtown core. Also located close by is West Hills and Signal Hill shopping areas PLUS numerous access points for easy commuting around the city and west to the mountains. Call today to schedule your private viewing! (id:60626)
Greater Calgary Real Estate
70 Hennigar Lane
Bayswater, Nova Scotia
A fresh sea breeze and the sounds of crashing waves from the nearby Bayswater Beach set the tone for your dream propertyEnjoy sights & sounds of the ocean all day long at this year-round home and summer getaway backing onto the forest and complemented by a large yard. There is room for everyone to relax both inside and out. The welcoming outdoor space has a gazebo with a fire pit and a large wrap-around covered deckideal for creating new memories with family and friends. After a day of fun in the sun, unwind indoors in the cozy yet spacious living room or enjoy a games night with your favourite company in the lower level rec room and Bar. An elevated primary bedroom is vision-oriented to take in beautiful views of the sparkling ocean while letting in loads of sunlight. Situated at the end of a private lane and in a quiet neighbourhood, the beautiful white-sand beach is only a short stroll away from the home! Tons of additional flat grassy lawn space make it easy and fun to play recreational games and all outdoor sports. The detached single car garage with a workshop provides great dry storage for your car, beach toys and firewood all year round. Bayswater is home to a scenic and popular white-sand beach with a great picnic & BBQ area! Located 15 minutes to Hubbards, 20 minutes to Chester and 45 minutes to Halifax. (id:60626)
Engel & Volkers (Chester)
Engel & Volkers
L115 13468 King George Boulevard
Surrey, British Columbia
The Brookland - Only 4-minute walk to Gateway SkyTrain Station, Shoppers Drug Mart, & Nesters Market, this well-maintained 1 BDRM/1 BATH GROUND LEVEL condo offers both convenience & comfort. Built in 2011. This 595 SQ.FT FEAT. a functional open-concept layout w/ 9' ceilings & updated laminate flooring in the bedroom. The kitchen is equipped with maple cabinetry, granite countertops, a marble-accented tile backsplash, and quality appliances. Freshly painted throughout. Step outside to your spacious and private patio-perfect for relaxing or entertaining. Enjoy access to building amenities - lounge & fitness room. 1 secured parking stall. Located in the K.B. Woodward Elementary and Kwantlen Park Secondary catchment. Ideal for first-time buyers or investors. Don't miss this opportunity! (id:60626)
RE/MAX 2000 Realty
213 3rd Street N
Nipawin, Saskatchewan
A large well appointed turn-key 2-story family home with 5 beds, 4 baths awaits your growing family! Great value, oversize fenced lot, fantastic layout and ready for you to move in! The modern main floor has a large kitchen and dining area complete with island and pantry. Plenty of meal prep space with storage options galore. Just off the kitchen you'll find a cozy living area complete with natural gas fireplace and plenty of space for entertaining. The office/flex room space is ready for whatever you have planned and there is the convenience of a 2 piece bath on this floor only footsteps away. Take a walk upstairs to the second floor and you'll find a large primary bedroom complete with 3 piece en-suite and walk in closet. This floor also has the family friendly convenience of 3 additional bedrooms, a 4 piece bath thoughtful laundry/storage room with balcony overlooking the backyard. Downstairs in the fully developed basement you'll find a substantial recreation room that is flexible for a wide variety of options. Perfect space for a home theatre, man cave, children's playroom, fitness area and more. You'll find another bedroom and a 4 piece bath on this floor as well along with a large storage/utility room. Other features include a 26x28 attached heated garage with 11'6" ceilings, 22x12 screened deck with hot tub, 30x6 covered front porch, 24'x10' and 8'x12' storage sheds, and more! Book your tour today of this fantastic family home today and you'll be glad you did! (id:60626)
Mollberg Agencies Inc.
356 Fairfield Avenue
Hamilton, Ontario
Looking for inviting home with great bones, I’d buy this Homeside home. Here’s why: Set on a quiet dead-end street that’s ideal for families, this solidly built 1.5 storey has the charm and updates that matter. With 3 bedrooms, 1 bath, and a freshly painted interior, it’s move-in ready. The eat-in kitchen walks out to a backyard just waiting to become your own comfortable oasis. There’s street parking out front, and the full unfinished basement offers storage now or space to grow into later. Walk to Fairfield Park and the Centre on Barton, where all your shopping needs are covered in one spot. MAJOR UPDATES INCLUDE: Front Steps + Porch painted (June 2025); Primary BR Broadloom (May 2025), Interior painted (May 2025), Furnace & A/C (2024), Shingles (2019–20), HWT (2020), Upgraded water line (2018), and most windows replaced. 360 degree views for all rooms. A must see! (id:60626)
RE/MAX Icon Realty
69 Millview Green Sw
Calgary, Alberta
Beautiful well maintained end unit facing e/w with lots of light and a finished heated garage! Three large bedrooms up, cozy gas fireplace, dining area, and granite transformation countertops make this home one of the best in the complex. Close to transit, shopping, parks and schools. Family and pet friendly. Flexible possession date. Wall colours were just updated to give the unit a nice fresh look and feel. (id:60626)
RE/MAX First
9102 Shaw Wy Sw
Edmonton, Alberta
Welcome to Lake Summerside! This stylish and well-maintained half duplex offers the perfect blend of charm and functionality. The main floor features beautiful light blue kitchen cabinets that add a fresh, modern feel, complemented by an open layout and tons of natural light. Upstairs, you’ll find three spacious bedrooms, including a primary suite with its own ensuite bathroom, ideal for your own private retreat. The fully renovated basement is a standout feature, offering a large bedroom with a full ensuite, perfect for guests, teens, or a home office. Step outside to your private backyard oasis, complete with a deck and stunning landscaping, ideal for relaxing or entertaining. Located in one of Edmonton’s most sought-after lake communities, you’ll enjoy year-round access to Lake Summerside amenities including swimming, skating, and more. This home is move-in ready and has something for everyone! (id:60626)
Century 21 Masters
420 Ranch Ridge Meadow
Strathmore, Alberta
Welcome to 420 Ranch Ridge Meadow – where comfort, convenience, and value meet.This spacious 3-bedroom, 2.5-bath townhome with an attached garage is perfect for first-time buyers, downsizers, or savvy investors. With over 1,370 sq ft of functional living space, you’ll love the open-concept layout, warm-toned finishes, and sunlit living areas.The kitchen offers ample storage, sleek appliances, and a breakfast bar for your morning coffee chats. Cozy up in the living room next to the gas fireplace or step outside to your private patio—ideal for BBQs or quiet evenings.Upstairs, the primary suite features a walk-in closet and ensuite, while two more generous bedrooms and a full bath complete the level. Need storage? The full unfinished basement offers room to grow—use it for a home gym, movie den, or future fourth bedroom.Located in a family-friendly community close to parks, schools, and shopping. Condo fees include exterior maintenance, reserve fund, and more—making ownership simple and stress-free.- Affordable living in Strathmore- Pet-friendly (with board approval)- Single attached garage plus extra driveway parking- Quick possession availableMove-in ready and packed with potential—come see why this is your next smart move. (id:60626)
RE/MAX Key
17 Ohio
Shediac, New Brunswick
Welcome to 17 Ohio! Prime location on a massive 0.48-acre lot, 2 minute drive to Parlee beach, a rare find in this thriving community! This property features 2 bedrooms, 2 full bathrooms, and a basement with in-law suite potential, offering flexibility for extended family or rental income. This home puts you close to everything while offering the space and privacy of a much more rural property. 28x36 detached garageideal for entrepreneurs, hobbyists, or anyone looking for additional workspace. Whether youre looking for your first home, an investment property, or a chance to be part of Shediac rapid growth, this one checks all the boxes. Zoned General Commercial (GC) Dont miss out on this incredible opportunity! (id:60626)
RE/MAX Quality Real Estate Inc.
10445 70 Av Nw
Edmonton, Alberta
Located on a quiet, tree-lined street in desirable Allendale, this charming 1.5-storey home is full of character and move-in ready—with quick possession available! Step into a cozy living room with crown moulding, hardwood floors, and unique glass block windows. The bright kitchen features stainless steel appliances, white cabinetry, and a bay window overlooking the stunning, oversized backyard—perfect for entertaining or relaxing. The main floor includes a renovated 4pc bathroom and new washer/dryer, with basement hookups still available. Upstairs offers two bedrooms, a 2pc ensuite, and built-in storage. Fully finished basement includes spray foam insulation, new stairs, a full bathroom, and roughed-in plumbing and electrical for a future suite. Upgrades include new furnace ductwork, upgraded 100amp electrical, two new basement windows, new eaves, re-shingled garage, repaired chimney, new front concrete pad in driveway, single detached garage. Perfect to live in, rent out, or hold as an RF3 zoning. (id:60626)
2% Realty Pro
194 Pensacola Court W
Lethbridge, Alberta
This beautifully updated 5-bedroom, 3-bathroom bungalow in West Lethbridge is perfect for families or investors seeking a home in a sought after location. Situated on a large corner lot in the desirable Varsity Village neighborhood, this property is within walking distance to schools, Nicholas Sheran Park, shopping, dining, and the University of Lethbridge. The main floor features hardwood flooring, a spacious maple kitchen with stainless steel appliances, and a bright open-concept living and dining area. The primary bedroom includes a private 4-piece ensuite, while the fully finished basement offers a large family room and additional bedrooms, which is ideal for guests, family, or a home office. Recent updates include newer windows, siding, shingles, furnace, hot water tank, and central air conditioning for year-round comfort. Outdoor highlights include a partially covered back deck, fully fenced yard, a double detached garage, and RV parking. With excellent curb appeal, modern upgrades, and unbeatable convenience, this home is a rare find in one of Lethbridge’s most sought-after communities. (id:60626)
Royal LePage South Country - Lethbridge
106, 1997 Sirocco Drive
Calgary, Alberta
MLS Description for 106, 1997 Sirocco Dr SW:Charming and well-maintained townhouse, recently renovated with new floors, trims, baseboards, and fresh paint. This home exudes character, featuring vaulted ceilings in the living room and primary suite that offer a lofted vibe, adding to its unique charm. The spacious bedrooms are oversized, providing plenty of room for comfort. Perfect for downsizers, young professionals, or small families, the primary bedroom on the main floor offers excellent accessibility, ideal for those avoiding stairs. The property is managed with ease in mind—low-maintenance, lock-and-leave, with a private courtyard for outdoor enjoyment. It has a single attached garage plus an additional assigned parking spot right outside. Conveniently located within walking distance to Sirocco Station, this home is perfect for busy lifestyles or frequent travellers. The vaulted ceilings and skylights flood the space with natural light, creating a bright, inviting atmosphere. Includes two full bathrooms, a versatile den that can serve as an office or guest room, and all condo utilities such as water and heat are covered in the fees. This is an excellent value and a fantastic opportunity in Calgary’s west side! (id:60626)
Royal LePage Benchmark
Lot 4c 50450 Range Road 233
Rural Leduc County, Alberta
FREEDOM, FUNCTION & FUTURE POTENTIAL collide on this 2.59-acre parcel in prime Leduc County! Loaded with value, this property features a massive 47'x23' shop—drywalled, insulated, and powered—ready for your business, storage, or hobby needs. No heat or water? No problem—bring your own systems and build your vision from the ground up. The lot is partially treed for privacy and perfectly sized for those craving space without isolation. Zoned for flexibility with no building timeline, you can dream big without red tape. 10 minutes to Beaumont, 15 to Nisku, 20 to Sherwood Park—commute with ease while enjoying country freedom. Whether you’re starting a business, building a home, or investing in land that WORKS, this opportunity hits hard. Add the neighboring lot (also for sale) to expand your footprint. Opportunities like this don’t wait—neither should you. (id:60626)
RE/MAX River City
103 4278 22nd Avenue
Prince George, British Columbia
This rear-facing, ground-level corner unit has a great layout with a generous bedroom and full bathroom on each side of the central living room. As you enter, you will find the beautiful bright kitchen with adjacent large pantry featuring a large quartz island with seating and open to the living room and dining area making it perfect for entertaining company. The primary bedroom with a large walkthrough closet leads to a 4-piece ensuite. Other attractive features are the large covered balcony, convenient in-suite laundry, vinyl plank flooring throughout as well as all newer appliances. This unit also includes one underground parking space. All of this conveniently located close to shopping amenities, UNBC and walking trails. (id:60626)
Royal LePage Aspire Realty
657 Pinchbeck Street
Williams Lake, British Columbia
TOP FLOOR CHARM + INCOME OPPORTUNITY! This bright and welcoming top floor two bedroom, two bathroom home offers comfortable living with plenty of natural light and space to unwind. Below, a completely separate two bedroom, one bathroom basement suite is prefect for multi-family living or as an income generating rental. Currently rented for $1,500/month plus hydro (natural gas included). Whether you're looking for a smart investment or a flexible living arrangement, this home is a rare opportunity that delivers on both comfort and value. (id:60626)
Crosina Realty Ltd.
36, 103 Fairways Drive Nw
Airdrie, Alberta
Welcome to OVER 1800SF of living space in the ADULT complex of Westpointe Villas! Outside you'll notice the extra parking space with the paved DOUBLE CAR DRIVEWAY and attached single garage. Stepping inside you're welcomed by a bright and functional layout with lots of NATURAL LIGHT. The kitchen features TONS of cabinets and counter space, with room for extra seating at the raised countertop. Moving through to the living area, you'll find lots more natural light coming through the WEST-FACING WINDOWS, a gas FIREPLACE in the corner and more than enough room to comfortably fit your dining table. French doors lead you to the EXTENDED rear deck which is equipped with a GAS LINE for a BBQ or fire table. Back inside, you'll find the primary bedroom on the PRIVATE UPPER LEVEL, featuring a 3-piece ensuite and LARGE walk in closet. Moving downstairs, you'll enter into an inviting living space with another gas FIREPLACE to cozy up with. You'll also find two more good size bedrooms, a 4-piece bathroom, and separate area for laundry. You're steps from Airdrie's pathway network, close to the golf course, shopping, and more. Book your showing today! (id:60626)
Real Broker
26 - 202 St Patrick Street
Ottawa, Ontario
URBAN VIBES - LOFT LIVING! Exactly the lifestyle you've been dreaming of with this rarely available, ultra-stylish two-storey loft condo in the heart of Ottawa. Wake up to soft natural light streaming in and enjoy your morning coffee on a private terrace overlooking the iconic Notre Dame Cathedral Basilica. Right outside your door, explore a neighbourhood that has it all: from gourmet dining to casual bites, boutique shops to a shopping mall, hidden courtyards, art galleries, live music, and vibrant street life. Located steps from the NAC, Rideau Centre and LRT, with easy access to bike paths and public transit, you're truly connected to everything Ottawa's core has to offer. Step inside and feel the good vibes! The space is bright, open, and thoughtfully curated for modern living. Entertain with ease in the airy main level, or unleash your inner chef in the sleek kitchen, finished with quartz countertops. The second bedroom offers flexible functionality perfect as a home office/den, guest suite, additional living space or a cozy reading nook. Upstairs, the lofted primary suite serves as your private urban retreat, complete with a walk-in closet, a stylish 3-piece bathroom, and natural light cascading from a rooftop skylight. Additional highlights include : huge skylight, in-unit all-in-one laundry, heated designated underground parking, hardwood throughout, open and a spacious terrace. This turnkey, low-maintenance, lock-and-leave condo is ideal for professionals, creatives, or anyone seeking the vibrant downtown lifestyle with a refined sense of style. Every detail of this residence is crafted for elevated city living! (id:60626)
Royal LePage Team Realty
A & B, 11280 75 Avenue
Grande Prairie, Alberta
This property is ideal for investors seeking strong rental returns in one of Alberta’s most active real estate markets. Whether you're a seasoned landlord or just starting out, this duplex offers a hassle-free investment with built-in cash flow. This Legal up/down has the upper level 3 bedrooms upstairs including the primary with walk-thru closet and access into the main bathroom. Main level has kitchen, dining and living room areas with gorgeous tile flooring, pantry, gas fireplace, and overall well-executed use of space, are just a few of the great features of note. Lower unit has bright, open layout of kitchen, dining & living room areas then down a few steps to the 2 bedrooms & 1 bathroom, utility room & hall closet. Kitchen also has a ton of cabinets, and there is a coat closet at entry. Each unit has private entrances, own laundry, separate meters with own furnaces & hot water tanks. Parking is in rear of property with concrete pad capable of having vehicles 3 wide, with rear alley access. Located close to Ecole Nouvelle Frontiere, playgrounds and the fantastic west end of the City of Grande Prairie with every service you could possibly need. *** Please note: photos & 3D Tour were taken when unit was vacant. Currently tenant occupied. 24 hour notice required for viewing. Rent for upper unit is $1,600 with water included & lease ends April 30th, 2026. Lower unit rent is $1,395 with water included & lease ends June 30th, 2026.*** Contact a REALTOR® today for more information or to view! (id:60626)
Royal LePage - The Realty Group
8221 102 Street
Peace River, Alberta
Welcome to this charming 3-level split home in the desirable neighborhood of Saddleback! Step inside to a bright and open living room that flows seamlessly into the dining area and a stunning kitchen with plenty of counter space—perfect for meal prep and entertaining . there are 3 bedrooms upstairs, one of them being the large primary bedroom offering direct access to the main 4-piece bathroom. The lower level features a spacious recreation room with a cozy natural gas fireplace, an extra bedroom, laundry facilities, and plenty of storage space. Outside, relax in your fully fenced backyard with a large deck and pergola—perfect for enjoying warm summer days. Situated on a spacious lot with no neighbors behind, you’ll enjoy privacy along with convenient access to a playground, park, and scenic walking trails. Recent updates include a modernized bathroom, new flooring, hot water tank, siding, and windows. This home is move-in ready, call today to schedule a viewing! (id:60626)
Grassroots Realty Group Ltd.
28 Kinlea Common Nw
Calgary, Alberta
Modern Townhouse in Kincora – 2 Master Bedrooms, 2.5 Baths & Double Tandem Garage! Welcome to 28 Kinlea Common NW, a stylish townhouse in the desirable community of Kincora! This move-in ready home features two spacious master bedrooms, each with its own private ensuite, plus a double tandem garage. The double tandem garage offers room for two vehicles plus extra storage or workspace. Conveniently located steps from T&T Supermarket, Walmart, restaurants, and transit, with easy access to Shaganappi & Stoney Trail. (id:60626)
Royal LePage Benchmark
37b - 10520 Yonge Street
Richmond Hill, Ontario
Turnkey Thai Express Franchise for Sale in Prime Location of Richmond hill. An exceptional opportunity to acquire a profitable, well-established Thai Express franchise on busy plaza of Yonge st. Ideally situated at the high-traffic intersection of Yonge St and Elgin mills Rd, this location offers unmatched exposure and a steady stream of both local and tourist foot traffic. Positioned in a vibrant, high-density area with strong daytime and evening customer flow. Key Highlights : Prime Location :A popular spot for Thai cuisine. No prior experience needed strong training and support from franchise. Strong Financial Performance: Weekly Sales:Approx. $14,000-$15,000 (and growing) Store Area:1736 Approx. Sq feet. Don't Miss ThisOpportunity! (id:60626)
RE/MAX Metropolis Realty
54 Swansea Street
Conception Bay South, Newfoundland & Labrador
Welcome to 54 Swansea Street – A spacious 5 bedroom, 3.5 bathroom family home in a prime CBS Location! Nestled in a mature, family-friendly neighbourhood, 54 Swansea Street offers the perfect balance of tranquility and convenience. Just steps from the scenic CBS T’Railway - ideal for walking, biking, and hiking - and only minutes to local shops, schools, and amenities, this beautifully maintained and fully developed home is move-in ready! The main floor offers a bright eat-in kitchen with pantry, a cozy living room, and a convenient powder room. Upstairs, you'll find 5 generously sized bedrooms, including a stunning primary suite complete with vaulted ceilings, a walk-in closet and full ensuite. The fully developed basement includes a large family room, a full bathroom, and a private exterior entrance—perfect as a rec room or guest suite. The attached garage includes a laundry area and access to a flexible bonus room that could serve as a mudroom, additional storage, or home office, complete with its own separate entry. Outside you’ll find a fully fenced backyard oasis, featuring an above-ground pool, hot tub, and sun-drenched patio—ideal for entertaining or relaxing while watching the sunset. Recent 2025 upgrades include new shingles, freshly painted interior, new hot water tank, fully redeveloped basement, and more! The home has also been pre-inspected, giving added peace of mind to buyers. Located just 3 minutes from Peacekeepers Way, you’re only 10 minutes to Mount Pearl and 15 minutes to St. John’s—an easy commute in any direction. Don’t miss this opportunity to own a spacious, updated home in a fantastic location! **As per seller's Direction there shall be no conveyance of offers prior to 1:00PM on Monday, July 28th. Any offers are to be left open for acceptance until 5pm on Monday, July 28, 2025.** (all measurements are approximate and to be confirmed by purchaser). (id:60626)
Royal LePage Property Consultants Limited

