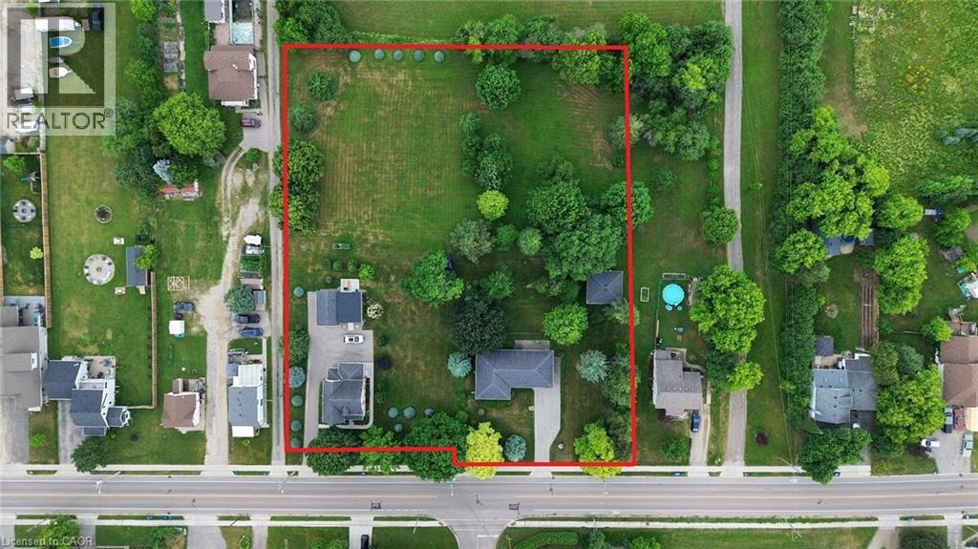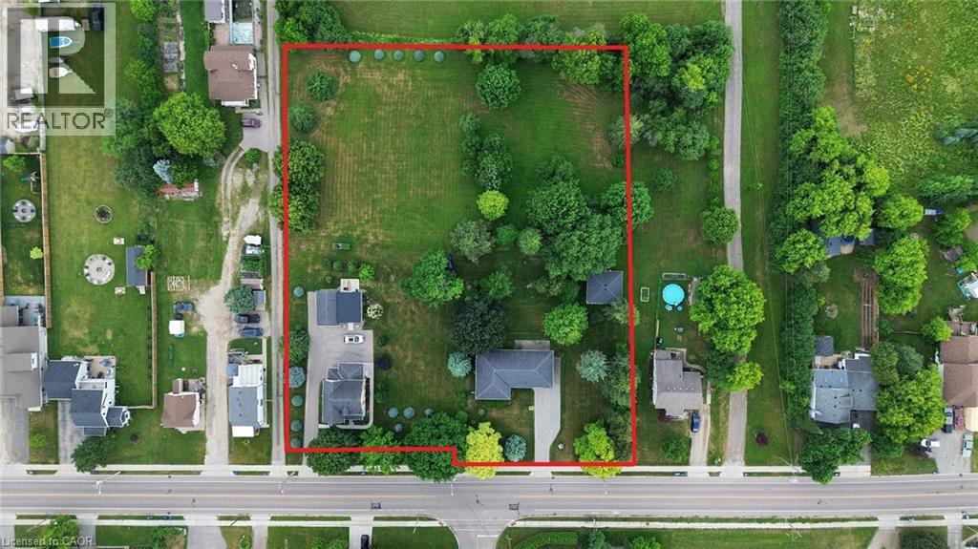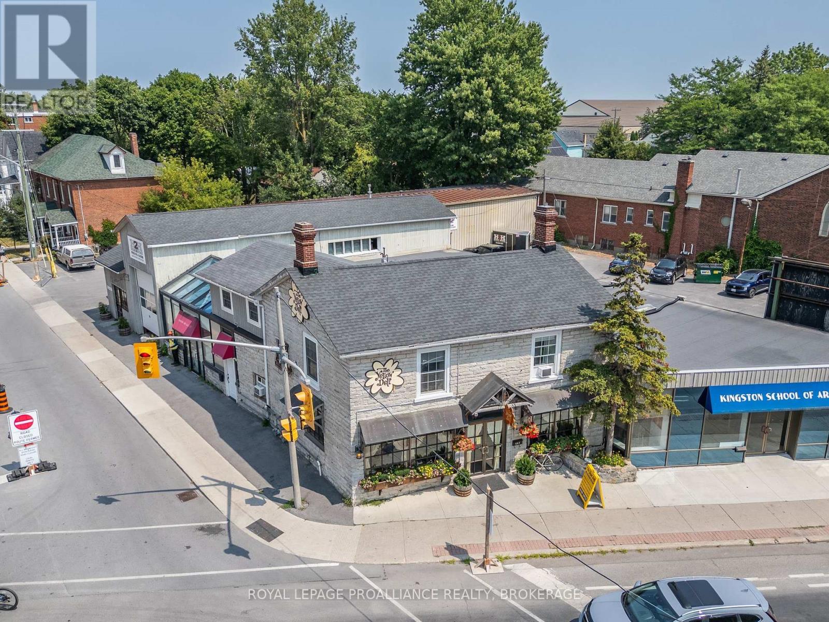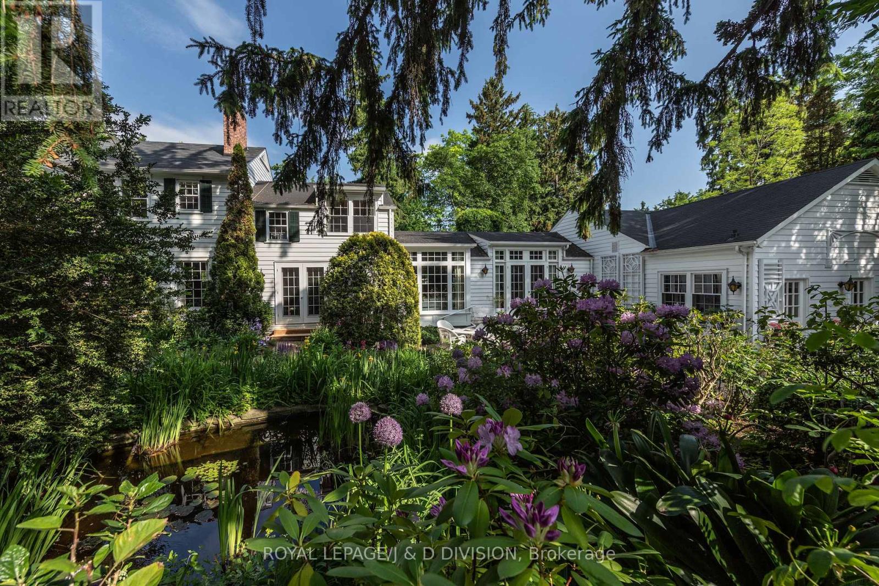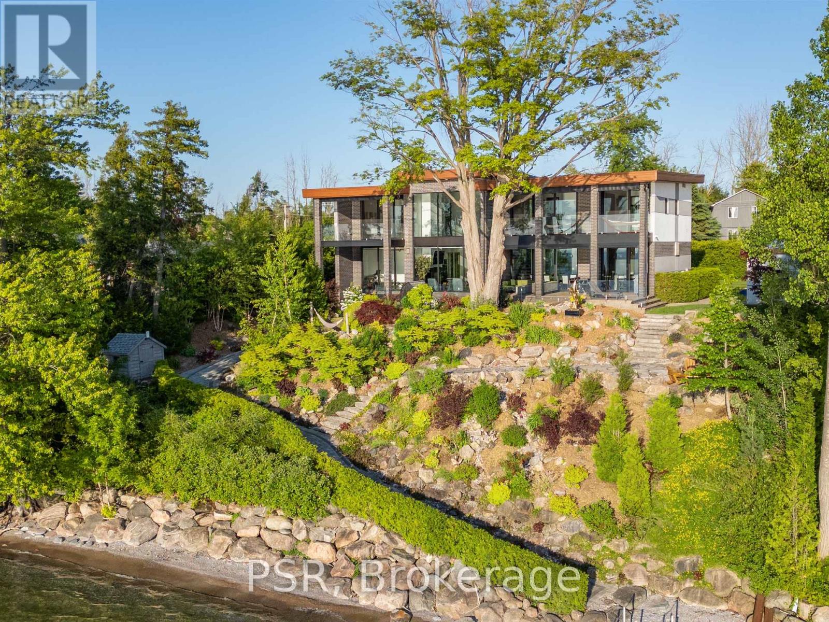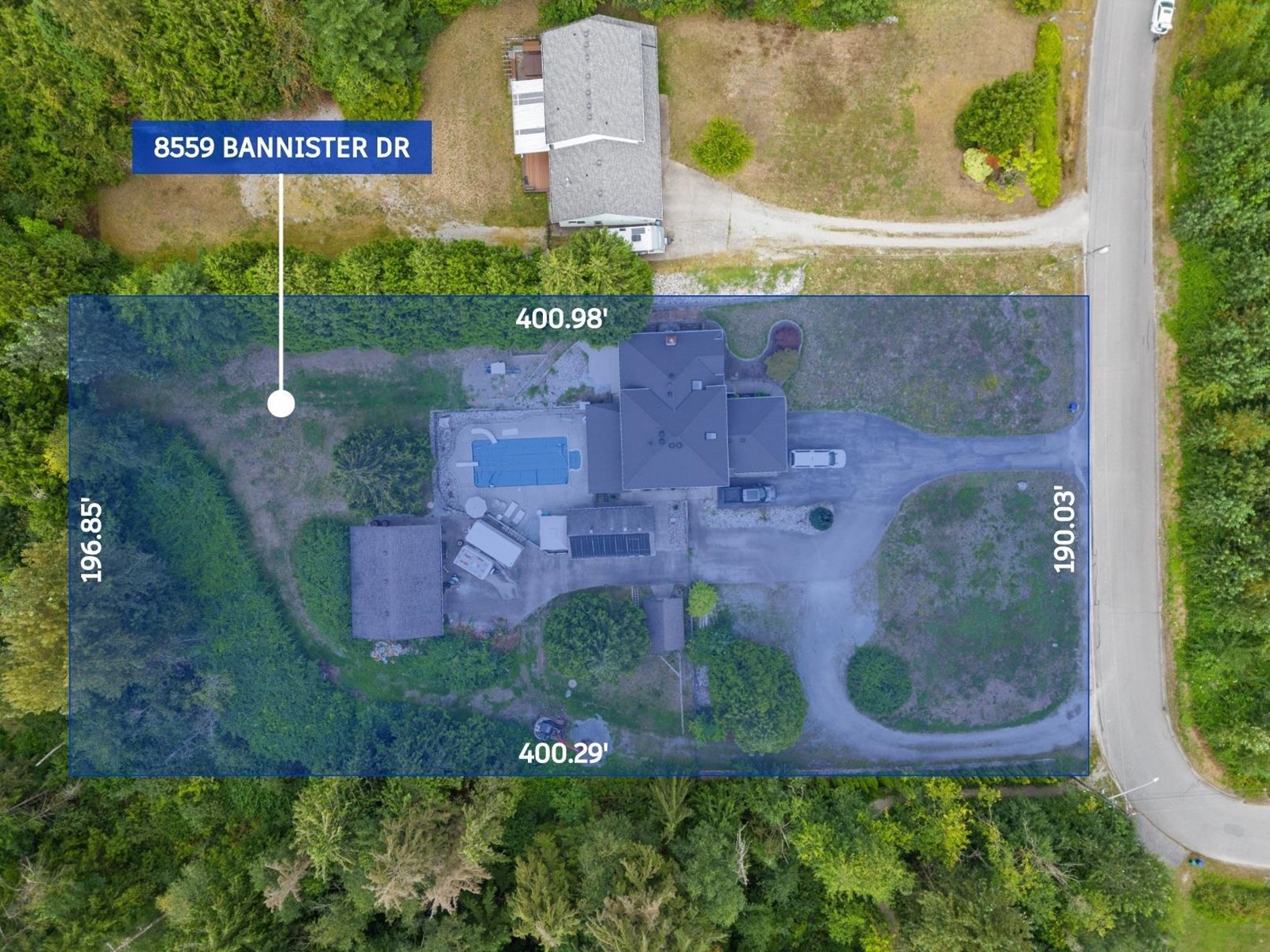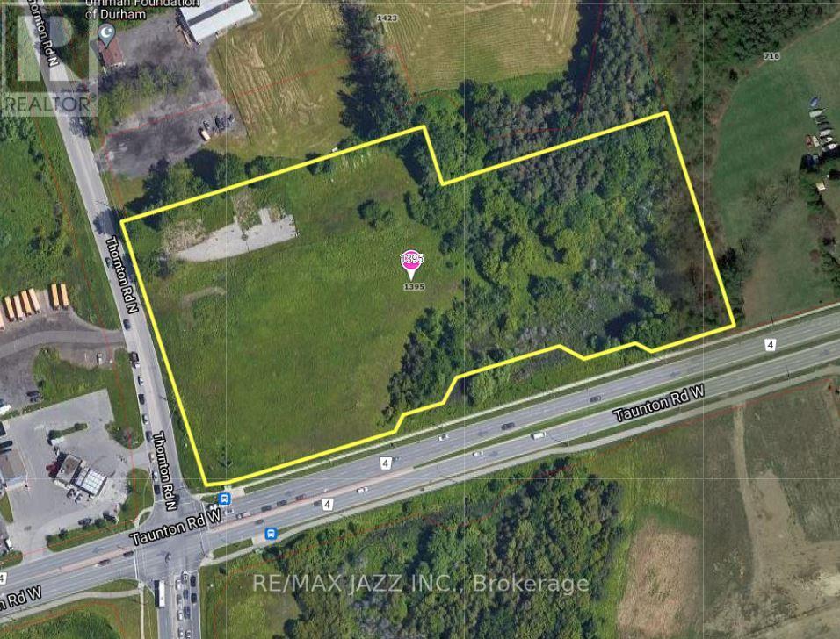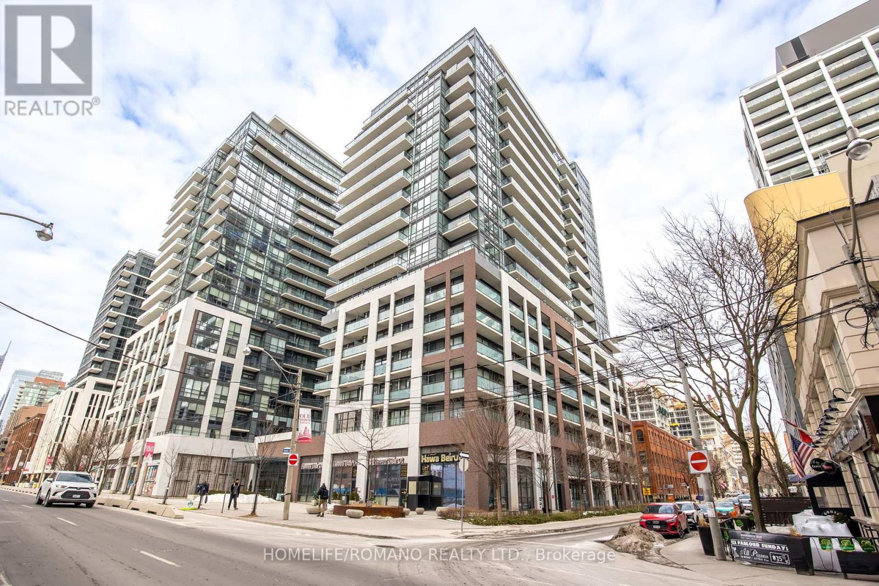141-B Bloomingdale Road N
Kitchener, Ontario
Rare Land Assembly in Kitchener – 1.9588 Acres with Exceptional Frontage! Builders, developers, and forward-thinking investors — this is the opportunity you’ve been waiting for. Welcome to 141–145 Bloomingdale Road North, where three parcels come together to form an extraordinary land assembly totaling 85,325 sq. ft. (approx. 1.9588) with 265.67 ft of frontage and approx. 330 ft of depth. The site is predominantly flat, offering a developer-friendly topography that minimizes early-stage site work costs and maximizes design flexibility. This assembly presents the rare chance to reimagine a prime stretch of land in a rapidly growing corridor of Kitchener. Strategic Location with Expansive Potential: Situated just minutes from the confluence of Kitchener, Waterloo, and Guelph. Proximity to key transit arteries, including nearby GO Transit, future LRT expansion, and major highways (Hwy 7, 85, and 401), offers unbeatable access for future residents or commercial tenants alike. Zoning Potential Worth Investigating: Currently designated for low-density use, this land assembly begs the question: what could be possible with the right zoning change? Given the growing demand for housing, intensification policies, and the City of Kitchener's ongoing commitment to thoughtful densification, savvy developers will see the future here. This is your invitation to initiate discussions with planning staff and unlock the full potential of the site. Highlights: 3 Parcels Assembled | Totaling 1.9588 Acres. 265+ Ft Frontage on Bloomingdale Rd N. Flat, Rectangular Configuration. Public Transit Accessibility + Close to GO Stations. Easy Access to Universities, Tech Hubs, and Employment Nodes. Located within a region undergoing rapid urban expansion and infill development. This is more than just land — it's a blank canvas in a high-demand market. Reach out today to explore what your vision could look like at 141–145 Bloomingdale Road North. The future is wide open. (id:60626)
RE/MAX Solid Gold Realty (Ii) Ltd.
145 Bloomingdale Road N
Kitchener, Ontario
Rare Land Assembly in Kitchener – 1.9588 Acres with Exceptional Frontage! Builders, developers, and forward-thinking investors — this is the opportunity you’ve been waiting for. Welcome to 141–145 Bloomingdale Road North, where three parcels come together to form an extraordinary land assembly totaling 85,325 sq. ft. (approx. 1.9588) with 265.67 ft of frontage and approx. 330 ft of depth. The site is predominantly flat, offering a developer-friendly topography that minimizes early-stage site work costs and maximizes design flexibility. This assembly presents the rare chance to reimagine a prime stretch of land in a rapidly growing corridor of Kitchener. Strategic Location with Expansive Potential: Situated just minutes from the confluence of Kitchener, Waterloo, and Guelph. Proximity to key transit arteries, including nearby GO Transit, future LRT expansion, and major highways (Hwy 7, 85, and 401), offers unbeatable access for future residents or commercial tenants alike. Zoning Potential Worth Investigating: Currently designated for low-density use, this land assembly begs the question: what could be possible with the right zoning change? Given the growing demand for housing, intensification policies, and the City of Kitchener's ongoing commitment to thoughtful densification, savvy developers will see the future here. This is your invitation to initiate discussions with planning staff and unlock the full potential of the site. Highlights: 3 Parcels Assembled | Totaling 1.9588 Acres. 265+ Ft Frontage on Bloomingdale Rd N. Flat, Rectangular Configuration. Public Transit Accessibility + Close to GO Stations. Easy Access to Universities, Tech Hubs, and Employment Nodes. Located within a region undergoing rapid urban expansion and infill development. This is more than just land — it's a blank canvas in a high-demand market. Reach out today to explore what your vision could look like at 141–145 Bloomingdale Road North. The future is wide open. (id:60626)
RE/MAX Solid Gold Realty (Ii) Ltd.
641 Princess Street
Kingston, Ontario
Prime infill development opportunity at the corner of Princess Street and Victoria Street which includes Four (4) separate parcels (641& 647 Princess St and 575 & 575 Victoria Street), located within Kingston's designated intensification corridor. Pre-Application report on file, completed by Fotenn Consulting (from July 2025), and has received initial support by Planning Staff of the City of Kingston. Initial plans suggest a mix of commercial and residential uses at grade and new residential units to be built out above, which meaningfully integrates the Williamsville Main Street policy and provides a new building that is compatible with the existing built form and heritage context of the area. Description of proposal: Pre-application proposal to construct a 6-storey mixed-use building, featuring approximately 116 new residential dwelling units and 555 square metres of ground floor commercial space oriented along Princess Street, on the lands municipally known as 575- 577 Victoria Street and 641-647 Princess Street. Parking for the subject property will be provided through one level of underground parking, with a total of 54 vehicular parking spaces, and 2 above-grade loading spaces. Access to the underground parking area, and loading spaces, will be provided via Victoria Street with as much separation as possible provided from the intersection. The existing 2-storey Heritage building (currently leased by The Yellow Deli) is proposed to be retained, with partial demolition of the addition along the Victoria Street and Princess Street frontages. Located in close proximity to Queen's University, Kingston Health Sciences Centre (formerly known as Hotel Dieu Hospital), and many of Kingston's tourist hub locations such as Springer Market Square, Memorial Centre and Agricultural Grounds, Confederation Basin and the Slush Puppie Place (sports entertainment facility). Further details on the attached information sheet. (id:60626)
Royal LePage Proalliance Realty
217 Butler Street
Niagara-On-The-Lake, Ontario
Exceptional opportunity to own a rare estate lot of nearly an acre in the heart of Niagara-on-the-Lake! Beautifully situated on the corner of Queen and Butler with stunning views overlooking the golf course and Lake Ontario. Surrounded by Niagara-on-the-Lake's finest homes. Charming and spacious principal rooms, over 5500 square feet above grade. Tasteful restoration/renovation and additions. This quintessential white clapboard house has a separate Annex with one bedroom, living/dining room, den/bedroom, and kitchen. Multiple fireplaces (both gas and wood). Numerous walkouts to vignettes throughout the garden to follow the sun. Incredible grounds, complete privacy with mature trees, English gardens, a large inground pool, and flagstone patios. Irrigation system and landscape lighting. Steps to Queen Street shops and restaurants. This is a special property that would make a wonderful full time residence or recreational property to invite family and friends to make lasting memories in all the Niagara Region has to offer! **EXTRAS** Former two car garage could be converted back. Koi pond & bubbler (fountain), water softener, built-in speakers, central vacuum and related equipment, fireplace remotes, ductless AC/heat pump (supplemental). (id:60626)
Royal LePage/j & D Division
25510 Maple Beach Road
Brock, Ontario
Welcome to an extraordinary custom-built waterfront estate on Lake Simcoe, completed in 2023 and designed with exceptional attention to detail. Located just south of Beaverton, this architectural masterpiece offers over 5,000 sq ft of thoughtfully crafted living space on a beautifully landscaped lot with 130 feet of private shoreline. The gated entry opens to a double-layer asphalt driveway and a heated two-car garage with epoxy floors and custom built-ins. Over $500,000 in landscaping upgrades include concrete patios and balconies with snow-melting systems, LED lighting, underground irrigation, and two powered sheds. A screened-in outdoor living space off the kitchen adds 300+ sq ft of three-season enjoyment with electric drop-down screens and a screen door. The lakefront is fully equipped with a 6,500 lb hydraulic boat lift and an expansive dock system. Inside, luxury meets innovation. Ten-foot ceilings throughout the main and upper levels are complemented by a 24-foot vaulted great room with dramatic glass walls. Seven Schüco lift-and-slide doors and European tilt-and-turn windows blur the line between indoors and out. Hydronic in-floor heating runs through all three levels, paired with imported interior doors and custom wood baseboards. The chefs kitchen features a 60 gas stove with six burners, double grill, dual ovens, four integrated refrigerators/freezers, and a large central island. A finished basement showcases a $100,000+ temperature-controlled glass bar, polished heated concrete floors, and a second bar with beverage fridges. With four bedrooms, six bathrooms, spa-style primary suite, advanced mechanical systems including dual boilers, zoned HVAC, water filtration, and a Generac generator, this home redefines modern waterfront luxury. Whether entertaining by the lake, relaxing in the hot tub on its custom lift, or enjoying peaceful sunsets, every inch of this home is built for an exceptional lifestyle. (id:60626)
Psr
2019 Dundas Street
Burlington, Ontario
Welcome to 2019 Dundas Street, a truly extraordinary estate, just shy of an acre, in north Burlington. A rare fusion of luxury, business potential and breathtaking views, this sprawling chalet style home offers an unparalleled lifestyle. Perched along the Niagara Escarpment, the property boasts stunning panoramic views of the GTA skyline and Lake Ontario, creating a serene cottage-like retreat overlooking the city. Designed for prestigious living and professional success, this home is zoned for home-based businesses, making it an ideal choice for doctors, dentists, lawyers, engineers, and other professionals seeking to live, work and entertain. With custom craftsmanship throughout, the layout consists of 4 large bedrooms, 6-bathrooms and a dog shower, featuring vaulted ceilings, rustic post and beam construction, wood burning fireplace and an elevator for accessibility. The authentic exterior of natural fieldstone with pine board & batten is complemented by large triple pane windows and a custom metal roof. From hosting elegant gatherings to enjoying quiet family moments, the home’s entertainment spaces are second to none. A resort-style wading pool, cascading waterfall, firepit, swing, conversation pod, putting green, expansive covered deck with wet bar and city view balcony provide endless opportunities to enjoy the breathtaking surroundings. High-end appliances and a wine cooler cater to your culinary needs, while the 4-car garage and 25+ vehicle driveway ensure ample parking space for guests and clients alike. Beyond the home’s elegance, its prime location offers quick access to top-rated schools, hospitals, shopping, highways and the scenic Bruce Trail. Whether you're seeking privacy, luxury, or a thriving business location, this estate delivers unmatched amenities. Opportunities like this are rare—schedule your private showing today and discover your dream lifestyle. (id:60626)
Exp Realty
3111 Faywell Road
Thorold, Ontario
Welcome to 3111 Faywell Road situation in the quaint town of Fonthill. Once known as the 1896 "Old SeedBarn" this country barn style home has been reclaimed and rebuilt on this 17 acres parcel of land that boasts walking trails, a private waterfront pond, a long winding driveway and a golfing green. With nearly 1200 feet of Lake Gibson waterfront, enjoy your coffee with morning waterfront views on your wraparound covered porch and veranda. Make your way inside, the main features a stunning open concept dinning, living and kitchen area with nearly 17 foot ceilings. Custom wainscotting and panels cover every inch of this character home. With exposed beam construction you are able to take in the detailed craftsmanship of this build.Primary bedroom, ensuite and custom walk in closet conveniently located on the main level. Make your way up the staircase to the loft entertainment area with a wet bar. Additionally you will find another bedroom and full bathroom. The home features nearly 10,000 sq/ft; 2550 sq/ft of finished living space, 2400 sq/ft drive in basement, three car garage and additional 4661 sq/ft of constructed spaces. The lower level features a workshop, entertainment area and plenty of space for the car enthusiast. Not to mention the three car attached garage with a second storey waiting for your finishing touches. (id:60626)
Revel Realty Inc.
8559 Bannister Drive
Mission, British Columbia
Amazing value! Designated Multi Unit Attached in the Mission OCP, this property is poised for multifamily development - ideally Townhomes! Within the Cedar Valley neighborhood, this area is undergoing rapid changes. Showcased by two lrg developments in the immediate area by reputable developers. The site is improved with a 3865sqft home, I/G pool, 2 bay WS & storage shed all in a great setting. Water/Drainage infrastructure already exists along Bannister w/sewer connections coming from developments to the north (construction underway). With a typical yield of 22 UPA on townhome land - you could potentially achieve 33-39 townhomes on this site. Also see R2919187/R2942902. DO NOT WALK PROPERTY WITHOUT AN APPOINTMENT. Call for a full information brochure! (id:60626)
Real Broker B.c. Ltd.
Sutton Group-West Coast Realty (Abbotsford)
16003 Campbell Road Nw Nw
Edmonton, Alberta
Outstanding opportunity to acquire 10.55 ACRES of future commercial land in a rapidly expanding Northwest Edmonton corridor strategically located JUST OFF ANTHONY HENDAY Drive with DIRECT ACCESS TO CAMPBELL ROAD (156 Street), this high-profile site offers seamless connectivity to both Edmonton and St. Albert making it ideal for a wide range of commercial uses. Bordered by major developments including the 450,000 sq. ft. Alberta Liquor Control Distribution Centre and City Ford, the property benefits from strong regional traffic and exposure. Its proximity to the St. Albert Park & Ride hub further enhances long-term value and accessibility, reinforcing this location as a major commercial node in the region. With growing infrastructure, excellent arterial access, and strong demographic growth from both Edmonton and St. Albert, this parcel presents a strategic short-term holding with high future development potential. Position your portfolio for growth—location, access, and momentum are all here. (id:60626)
RE/MAX Professionals
1395 Thornton Road N
Oshawa, Ontario
Prime Commercial Corner Property at the Gateway to Oshawa. One of the last commercial properties between Oshawa and Whitby. Special commercial zoning allows for a number of uses, retail, office, automotive, self-serve storage, retail warehouse etc. Site has approximately four acres of developable land. Services at the road, water, sewer and natural gas. Super high traffic counts, approx 30,000 vehicles per day, Could be great gas station, c/store w/ food site. Approximately 4 Acres of Developable Land. **EXTRAS** Plaza design completed by owner for 32,000 sqft plaza with stand alone drive thru. Close to Oshawa airport, hwy 407, Ontario Tech University. Rare opportunity to purchase this kind of parcel. Do not walk property without appt. (id:60626)
RE/MAX Jazz Inc.
462 Adelaide Street E
Toronto, Ontario
Secure an address on Adelaide Street ! This is your opportunity to acquire 4300 sqft of commercial condo space with over 130 ft of frontage in one of Toronto's most sought-after and rapidly developing areas! Complemented by a massive patio with seating for 50+ people, making the possibilities endless. Strategically positioned beneath Axiom Condos, a modern 21-story residential tower with 527 units, and directly across from the highly anticipated EQ Bank Tower, a 24-story 450,000 sqft office building, this property offers exceptional visibility and access to a growing customer base. Conveniently located 250 meters from the future Corktown Subway Station, and only 300 meters from George Brown College's downtown campus. The area is experiencing substantial growth, with over 12,000 residential units either under construction or in pre-construction phases, ensuring a steady influx of potential customers and tenants. This makes it the ideal investment opportunity for any investor looking to enhance their real estate portfolio. Currently tenanted by a restaurant/lounge with a strong lease in place. Attractive zoning allows for a wide range of uses, making the space ideal for various businesses, including financial institutions, medical uses, retail stores, offices, veterinary clinics, places of worship, service shops, and educational uses such as private schools or daycares. With its unbeatable location and diverse zoning options, this property presents a fantastic investment opportunity in one of Toronto's fastest-growing neighbourhoods. (id:60626)
Homelife/romano Realty Ltd.
462 Adelaide Street E
Toronto, Ontario
Secure an address on Adelaide Street ! This is your opportunity to acquire 4300 sqft of commercial condo space with over 130 ft of frontage in one of Toronto's most sought-after and rapidly developing areas! Complemented by a massive patio with seating for 50+ people, making the possibilities endless. Strategically positioned beneath Axiom Condos, a modern 21-story residential tower with 527 units, and directly across from the highly anticipated EQ Bank Tower, a 24-story 450,000 sqft office building, this property offers exceptional visibility and access to a growing customer base. Conveniently located 250 meters from the future Corktown Subway Station, and only 300 meters from George Brown College's downtown campus. The area is experiencing substantial growth, with over 12,000 residential units either under construction or in pre-construction phases, ensuring a steady influx of potential customers and tenants. This makes it the ideal investment opportunity for any investor looking to enhance their real estate portfolio. Currently tenanted by a restaurant/lounge with a strong lease in place. Attractive zoning allows for a wide range of uses, making the space ideal for various businesses, including financial institutions, medical uses, retail stores, offices, veterinary clinics, places of worship, service shops, and educational uses such as private schools or daycares. With its unbeatable location and diverse zoning options, this property presents a fantastic investment opportunity in one of Toronto's fastest-growing neighbourhoods. (id:60626)
Homelife/romano Realty Ltd.

