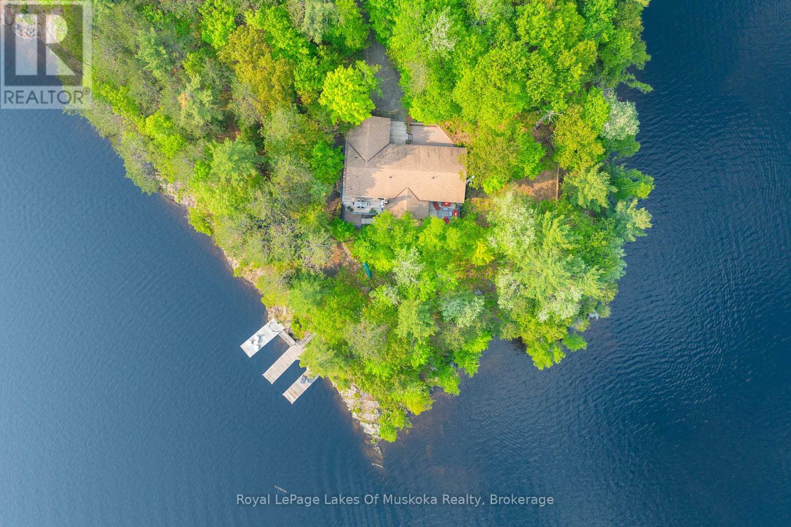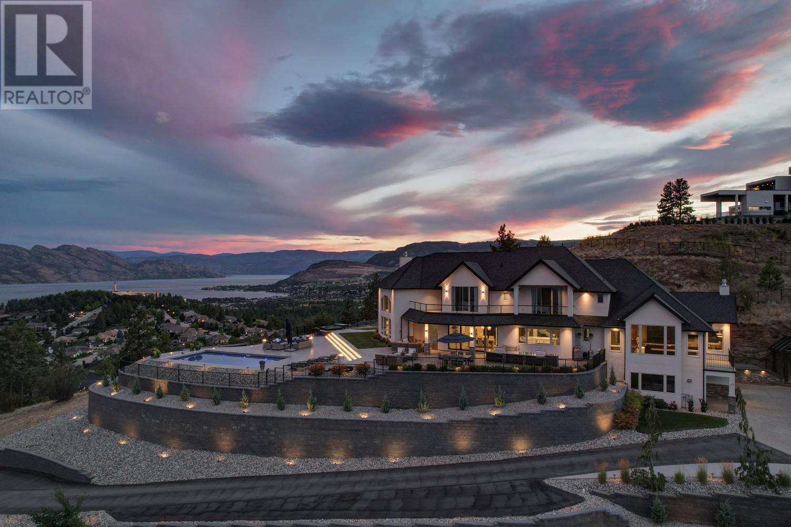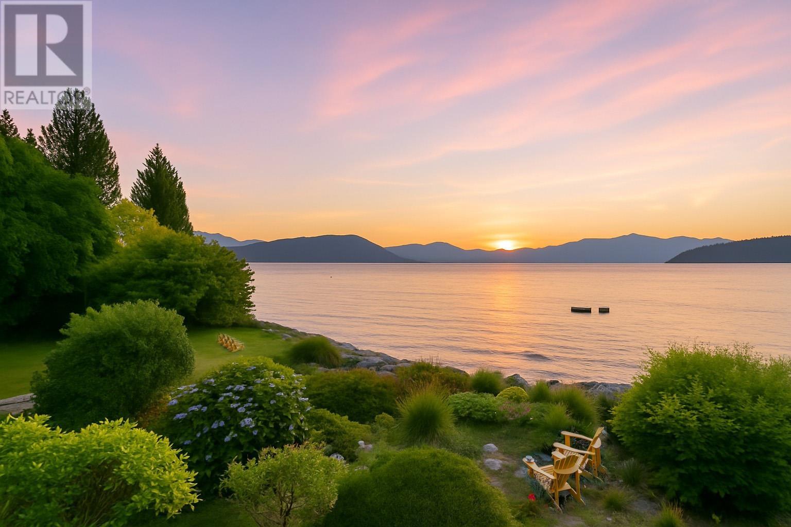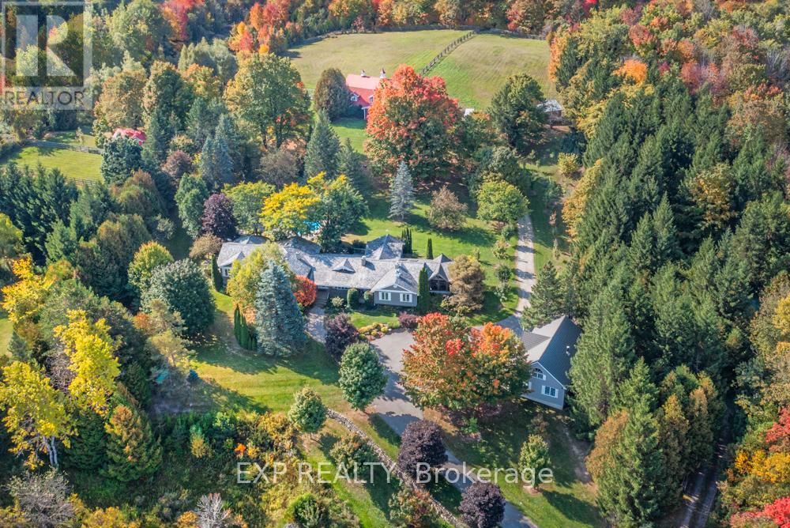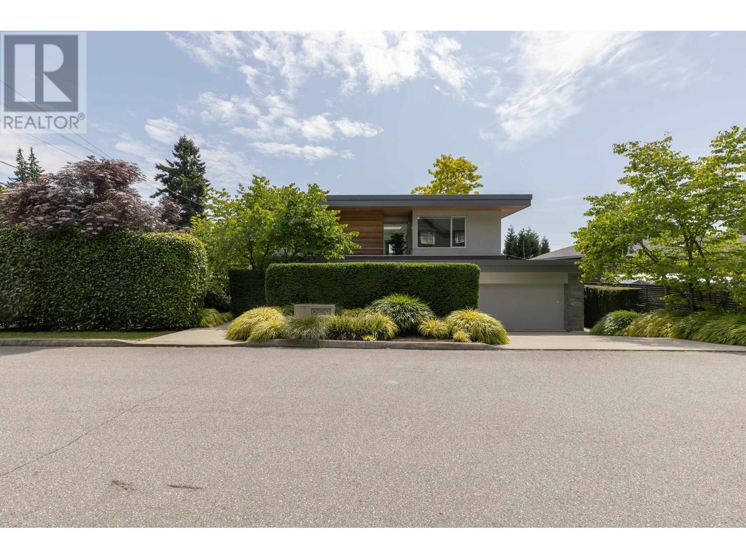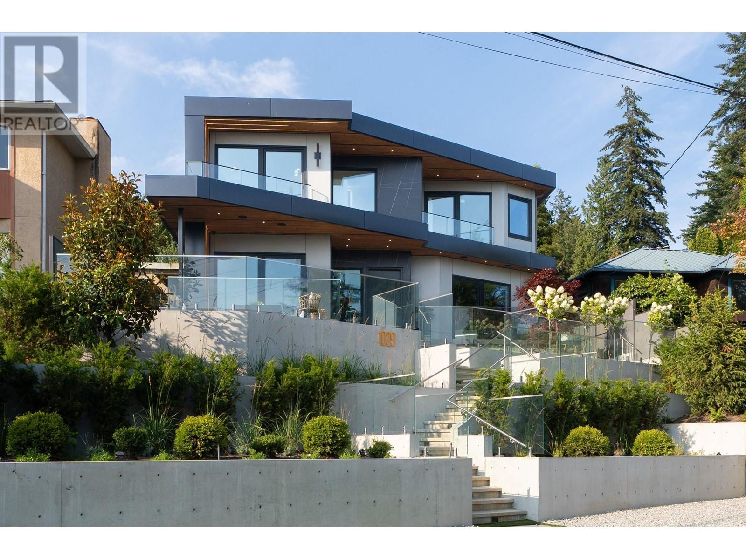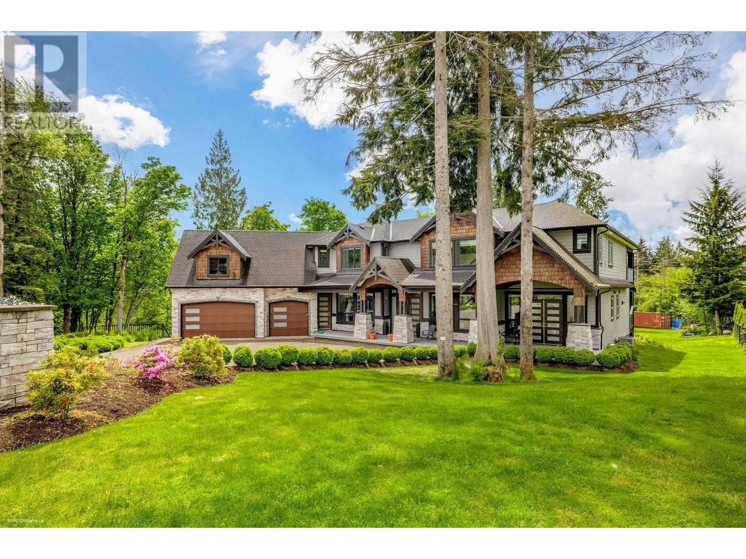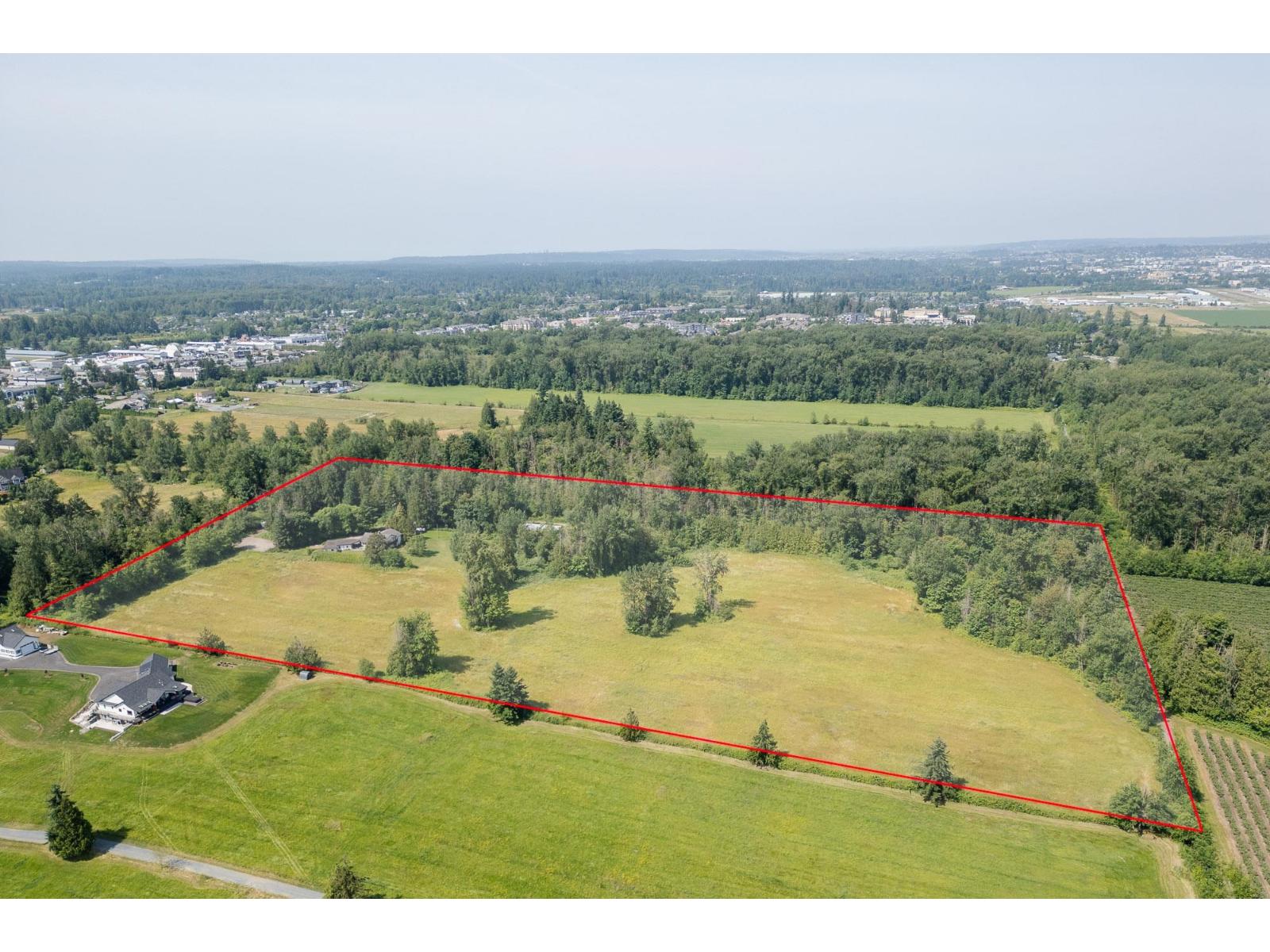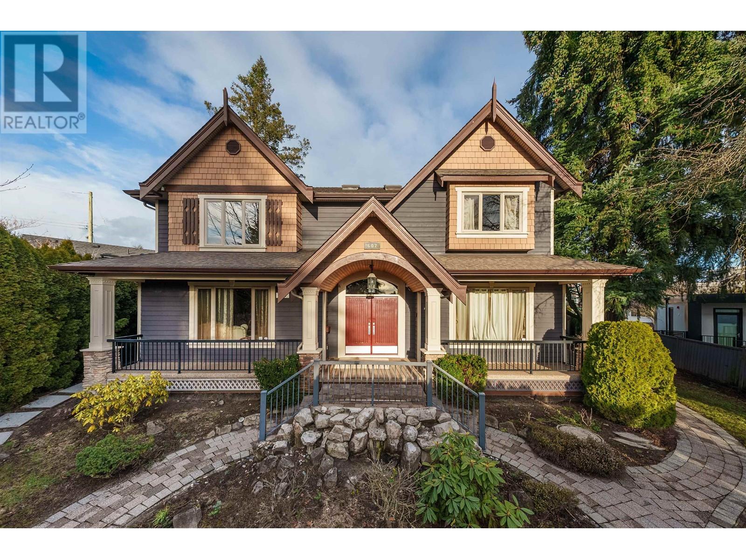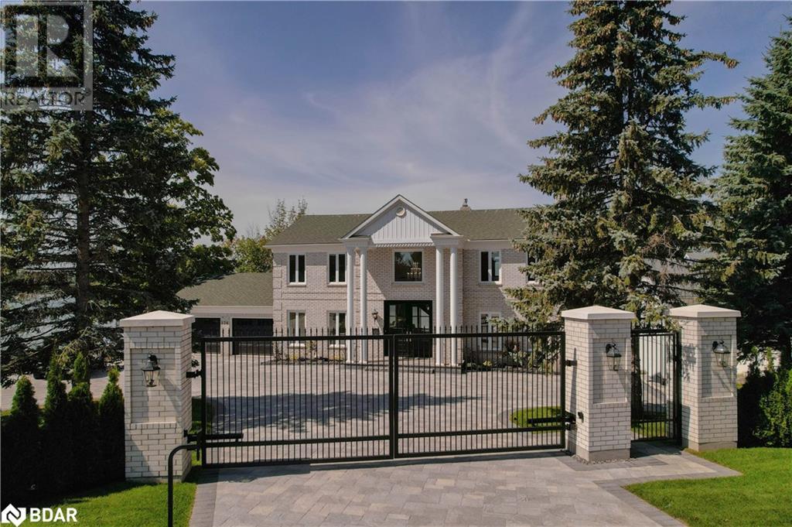1162-2 Osborne Point Road
Lake Of Bays, Ontario
Discover old Muskoka charm on this extraordinary point of land where sunrise meets sunset across 628 ft. of pristine long lake southern views. This rare gem offers what discerning buyers seek: privacy, natural beauty, & a gentle approach to deep, clear waters. The property whispers confidence & timeless elegance, tucked away from the worlds troubles. Conversation areas invite you to savor the gentle sound of lapping waves. This isnt crowded cottage country - Its your private sanctuary where the land & water reign supreme.Immerse yourself in the rustic elegance of a setting inspired by Algonquins storied lodges, where simplicity meets elegance, highlighted by classic Hudsons Bay inspired décor. The five bedrooms evoke nostalgic warmth, capturing the essence of genuine cottage living. The spacious great room is anchored by a large wood-burning fireplace, expansive windows framing endless lake views & a walkout to an inviting wraparound deck and conversation area, perfect for soaking in tranquil moments. The kitchen & dining area open to a delightful outdoor dining deck while downstairs a pool table room with lakeside walkout beckons for evening snooker matches after an exhilarating day on the lake.Outdoor living is effortless with three docks, two boats slips & deep crystal-clear water ideal for swimming & boating. This property doesnt just offer space - it offers rare privacy & natural luxury capturing the very essence of Muskokas classic sophistication.Here owning waterfront means serenity, space and simplicity, a timeless retreat, offering the kind of seclusion that feels worlds away. This winterized retreat embodies authentic Muskoka tradition: unpretentious luxury where the land takes center stage. Points of land, offering such privacy and gentle water access are exceptionally rare treasures. Experience old Muskoka tradition where land, water & tranquility reign supreme. Your escape awaits: Where old money whispers and new memories begin. (id:60626)
Royal LePage Lakes Of Muskoka Realty
1520 Vineyard Drive
West Kelowna, British Columbia
Truly beyond compare! Gorgeous custom home in the desirable private gated neighborhood of Vineyard Estates. From this residence you will enjoy remarkable panoramic views of Okanagan Lake, rolling hills, mountains, & vineyards, including the bell tower at Mission Hill. The outdoor living area is breathtaking with sweeping views, a pool, spacious areas for lounging & an outdoor kitchen is the ideal set up for dining, lounging, and playing outside all summer long. Inside no detail has been spared. The entire home features exceptional customizations creating the perfect backdrop for living & entertaining. Main level is designed to ensure all living spaces take full advantage of the view. From the great room enjoy soaring ceilings, & expansive windows. Flow seamlessly from the dining area to the gourmet kitchen. Prep, & host from the kitchen enjoying access to the outdoor oasis. Kitchen has been customized with a unique L-shaped entertainment-sized island and professional appliances. Unwind in the family room with a luxurious wet bar, tiled fireplace, and room for pool table. Bedroom on the main floor could be used as a home office. The primary retreat is located on the main level & features an opulent en suite & walk–in closet. The upper level offers two additional bedrooms with en suites, a loft flex space & a huge balcony overlooking the lake. Room for all your toys in the 5-car garage. Excellent location minutes to world-class wineries, trail networks & Okanagan Lake. (id:60626)
Unison Jane Hoffman Realty
920 Marston Street
L'orignal, Ontario
Presenting a well-maintained 31-unit investment opportunity in the town of L'Orignal, Ontario, just 8km west of Hawkesbury along the scenic Ottawa River. This building offers a mix of 1-3 bedroom units, all move-in ready, with many having been updated with new flooring, kitchens, and more. Additional amenities include coin-operated laundry, ample parking for tenants and guests, separate hydro meters, and more! With strong financial performance and potential for future growth, this income property is a rare opportunity in L'Orignal. Don’t let this chance slip by! (id:60626)
RE/MAX Crown Realty (1989) Inc.
8665 Lawrence Way
West Vancouver, British Columbia
One of a handful of detached waterfront homes in West Vancouver with 100+ feet of level shoreline, this exceptional property offers 135 feet of direct beach access perfect for all water activities, including swimming, kayaking, mooring your boat and more. Situated on this incredibly private 57,198 sq. ft. lot. lot, the 2,731 sq. Ft. residence features 2 beds + den on the main, open living/dining areas with stunning panoramic views, and a seamless flow to a spacious oceanfront balcony. Downstairs includes 2 more bedrooms and a large family room. The position of this property enables you to enjoy marine life throughout every season, including herons, bald eagles, seals, sea lions, dolphins, and whales. Mature gardens, multiple private outdoor spaces, and panoramic views complete this expansive and serene coastal retreat. (id:60626)
Royal LePage Sussex
5258 Winston Churchill Boulevard
Erin, Ontario
Marvellous multi-gen home spans over 5,800 sqft of living space & is brimming with exceptional amenities, set on 25 acres of lush countryside. The 25-acre property is truly breathtaking with secure entry gate, winding driveway leads passed expansive pond to circular drive & 3-car garage that features 2nd floor with 2-piece bath, large closet & spacious office with propane stove. Incredible nearly 4000 sqft 3-level barn with 4 stalls & 5th stall converted to aviary, feed room with sink, spacious living area with kitchen, 3-piece bath, plus generous workshop with propane heater and wood stove. Around the property you find exquisite landscaping & lush gardens, large drive shed, multiple paddocks, vegetable garden & fruit trees, water hydrants, chicken coop with sugar shack, cabana with shower & sauna, gazebo, fire pit, ample patio space surrounding the in-ground heated saltwater pool plus deck with access to the conservatory. Extended covered front porch welcome you into the foyer where you will find a 2-piece bath & stunning office. Extraordinary eat-in kitchen features cherry cabinetry and spacious island, plus wood fireplace & large bay window. Expansive open-concept conservatory boasts incredible ceiling mural & heated slate flooring that flows into the dining room. Remarkable Muskoka room as well as a secondary foyer with access to in-law suite & 3-piece bath. Upstairs, 2 bright bedrooms plus the magnificent primary bedroom, complimented by a circular bank of windows, a sliding door walkout to the hot tub, generous closet with custom built cherry wardrobe & central island, plus stunning ensuite with soaking tub, custom dual sink vanity, walk-in shower with heat lamp & towel rack, plus water closet with toilet & bidet. Down the steps you find the home's temperature controlled wine cellar, an expansive home theatre & billiards room, a spacious laundry/kitchen space, a recreation space with built-in media unit & additional cabinetry, plus so much more. (id:60626)
Exp Realty
930 Esquimalt Avenue
West Vancouver, British Columbia
Builder/Developer Alert! Approved Subdivision! Skip the long, costly process-this rare chance lets you develop 2 custom homes in Lower Sentinel Hill, one of WV´s most coveted areas. Surveyed & verified for "Outright Use" by Chapman Land Surveying, with a Statement of Conditions Letter from WV Municipality-primary requirement: demolition of existing home. Each lot is designated for a single-family residence (complete home plans included). Each legal south-facing lot has 62' frontage & 7,034-7,350 SF, totaling 14,360 SF, with dual access from Esquimalt & laneway. Stunning panoramic views of Lions Gate, downtown, ocean & Stanley Park. All relevant docs available upon request, incl. home plans, surveys, development permit, oil tank certificate & subdivision approvals. Endless potential! (id:60626)
Rennie & Associates Realty - Jason Soprovich
Rennie & Associates Realty Ltd.
903 Leovista Avenue
North Vancouver, British Columbia
A rare opportunity. Fabulous one of a kind modern home designed by award winning architect Frits DeVries. Enjoy an abundance of natural light with floor to ceiling commercial grade windows, skylights, & over height ceilings with exposed beams. Superb open concept layout with great functionality & flow. 4900 + square feet, 5 bed, 6 bath custom home with superior detailing & quality throughout. Custom millwork, wide plank oak flooring, Miele appliances, quartz counters, marble fireplace, auto Lutron lighting / blinds, serene patios, courtyard, living green roof & more. Prime sunny south facing Edgemont lot with an easy walk to the village, community center & trails. Tasteful, elegant & timeless, "the" home for the discerning buyer. It will not disappoint. (id:60626)
Macdonald Realty
1029 Esplanade Avenue
West Vancouver, British Columbia
Discover the epitome of luxury living in this brand new Step Code 5 modern residence in Ambleside with serene ocean views. WINNER of the 2025 National Housing Excellence Award & finalist for both HAVAN & Georgie Awards for Best Custom Home, it sets a new standard for opulent living with its modern elegance & cutting-edge technology. The bright, open flr plan spans over 3,200 SF across three levels. It features custom kitchen & wok kitchen with top of the line Miele appliances. Enjoy exceptional insulation for energy efficiency & superior craftsmanship. The home includes a state of the art Crestron smart home system. Additional features are heat pump, infloor heating, European engineered hardwd flrs, double-layer laminated glass railings, "Scavolini" Italian cabinetry, Kohler plumbing fixtures & more! Open House Saturday July 26, 3-5pm (id:60626)
Sutton Group-West Coast Realty
12010 265a Street
Maple Ridge, British Columbia
The ultimate multi generational estate property in the premier neighborhood Forest Hills in East Maple Ridge! At nearly 8000 sqft, built before the size restrictions were implemented, carefully thought out with a vision for future multi family living or home business. Legal 2 bedroom self contained suite with it's own patio, over 4000 sq.ft. deck & patio space with gas fireplace and outdoor BBQ area. The grand entry 20 foot ceilings with loads of windows at the back of the house to take in the breathe taking view of the open green nearly 1.5 acre property. Features include; gym, sauna, steam room, triple garage, bar, media room, A/C with 8 bedrooms & 11 bathrooms! A real stunner! (id:60626)
RE/MAX Performance Realty
22801 48 Avenue
Langley, British Columbia
Spectacular mountain views from this multi generational 20 Acre property in the heart of Murrayville. Main home is a custom built 3,870 sq.ft. Rancher with fully developed walkout bsmt, then there is a 1,980 sq.ft. deluxe mobile home and 2 other fully self contained suites. Other outbuildings include a 44 x 28 4 stall barn, a 46 x 32 barn and all buildings have their own electric meters. This is truly an amazing property, selectively cleared with beautiful hay fields, walking trails and orchard. Don't miss out on this once in a lifetime opportunity. Literally walking distance to all amenities, shopping, restaurants, schools, transit and more. But yet a completely private and serene oasis. Viewings by appointment only. (id:60626)
RE/MAX Treeland Realty
607 W 53 Avenue
Vancouver, British Columbia
Gorgeous European style big home (close to 6000 SF) built by a European builder on a big piece of land (12,082 SF) in a quiet cul-de-sac. Convenient location near W49 & Cambie Skytrain. Luxurious 3-level home with 6 ensuite-bedrooms, a flex room and den. 8 bathrooms, regular and wok kitchens. Grand entrance with 20 ft high ceiling, expensive rainscotting panels, classic brick wall fireplace in family room with vaulted ceiling. Ensuite-bedroom on main floor - ideal for seniors. AIR COND. Full basement with theatre room, rec room, wet bar and wine room for entertainment plus an ensuite-bedroom, den with a gas fireplace and flex room. Huge backyard and bonus of a detached 4-CAR GARAGE. 10-15 mins walking distance to skytrain, buses and schools. Jameson Elementary / Churchill Secondary school catchment (id:60626)
Claridge Real Estate Advisors Inc.
376 Brewery Lane
Orillia, Ontario
Welcome to 376 Brewery Lane, a stunning luxury waterfront home situated on one of Orillia’s finest streets. This exceptional property offers 104 feet of prime Lake Couchiching frontage on a beautifully landscaped half-acre lot with western exposure—perfect for soaking in spectacular sunsets and views of downtown Orillia. Completely renovated from top to bottom, this home offers nearly 5400 square feet of high-end living space, featuring 5 bedrooms and 4.5 bathrooms. The gourmet kitchen is a showstopper with two impressive 10-foot islands, granite countertops, and premium appliances from WOLF, SUBZERO, and Thermador. The open-concept main floor boasts large windows that frame lake views, a cozy gas fireplace in the living room, and a walkout to an expansive deck—ideal for both relaxation and entertaining. The upper level features 3 spacious bedrooms, each with its own ensuite, and a laundry room for added convenience. The primary suite is a true retreat with vaulted ceilings, a grand walk-in closet complete with built-ins and an island, and a spa-like ensuite featuring a walk-in shower, soaking tub, heated floors, and double vanity. The finished walkout basement offers 9-foot ceilings, a second full kitchen, separate laundry, and a private entrance, making it perfect for extended family or guests. Outside, the property truly shines with a heated saltwater pool surrounded by interlock patios, multiple seating areas, and a large dock complete with sea doo lifts. The private stone path leads to a hard-packed lakefront, perfect for enjoying summer days by the water. Double gated entries and a heated interlock driveway provide both privacy and convenience. This rare waterfront gem is located at the end of a quiet court, offering tranquility and luxury living. (id:60626)
Engel & Volkers Barrie Brokerage

