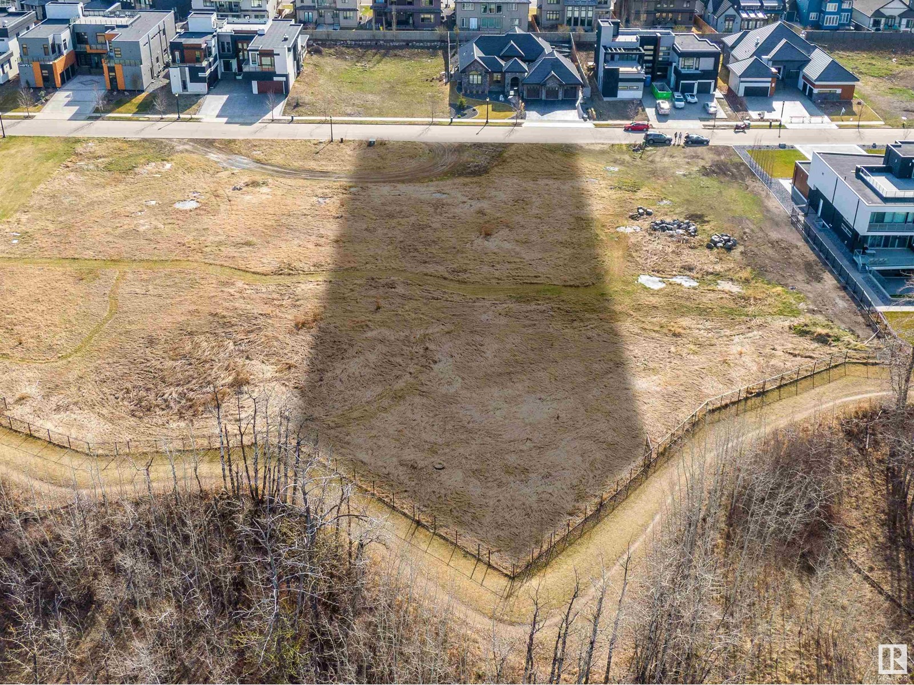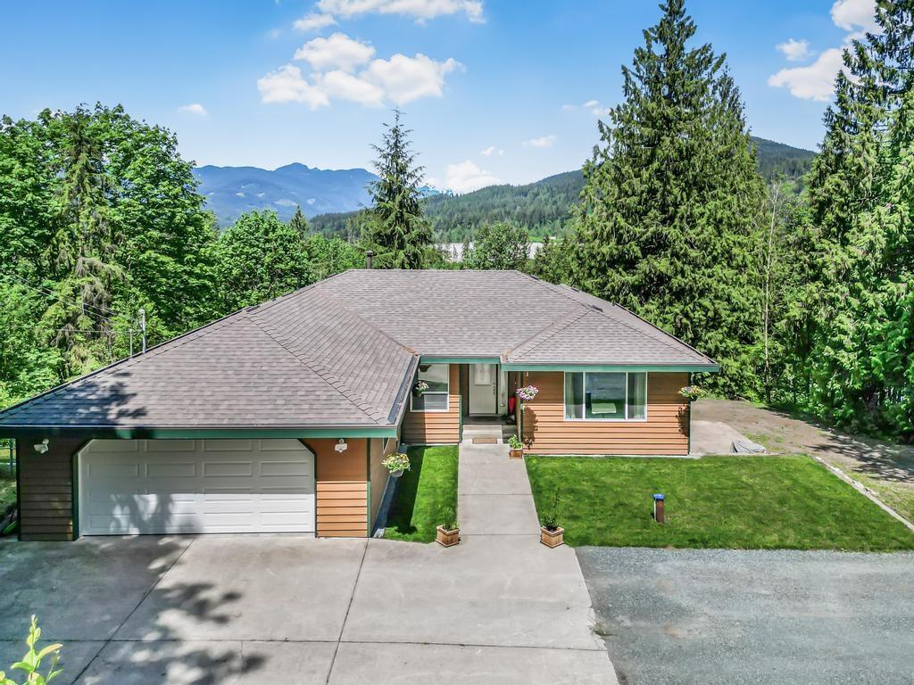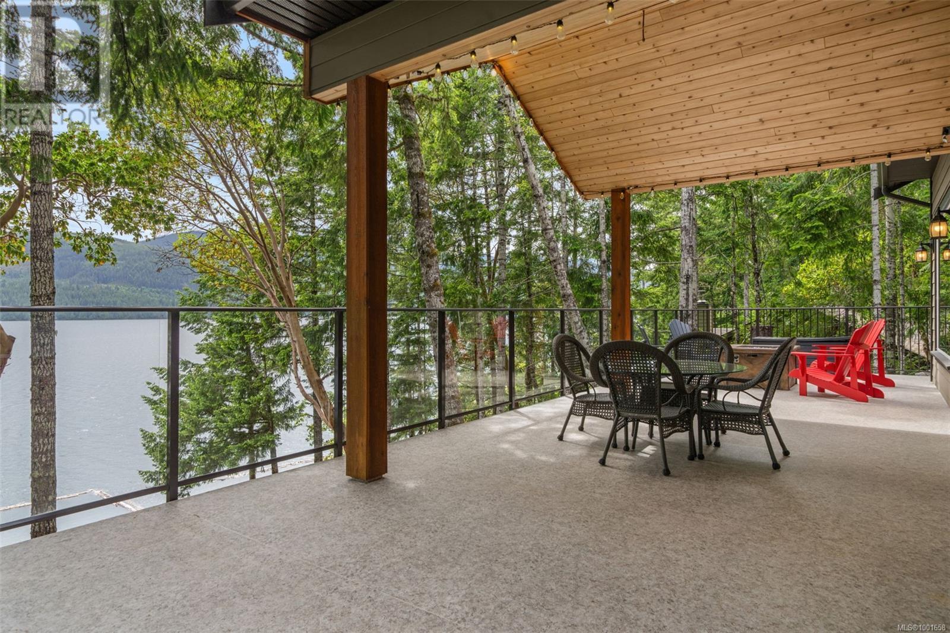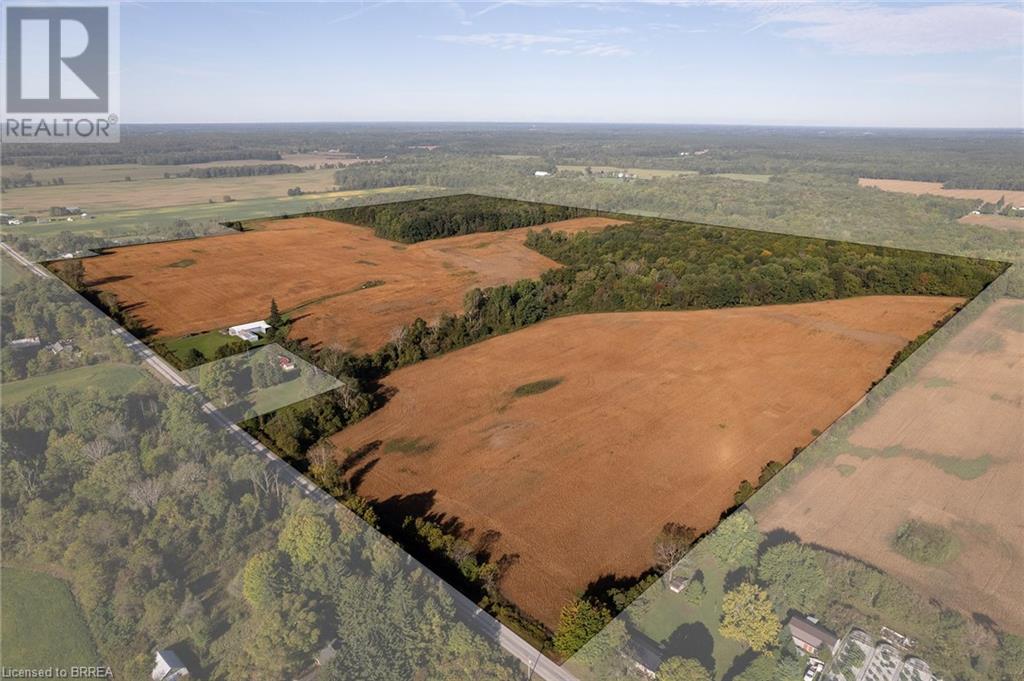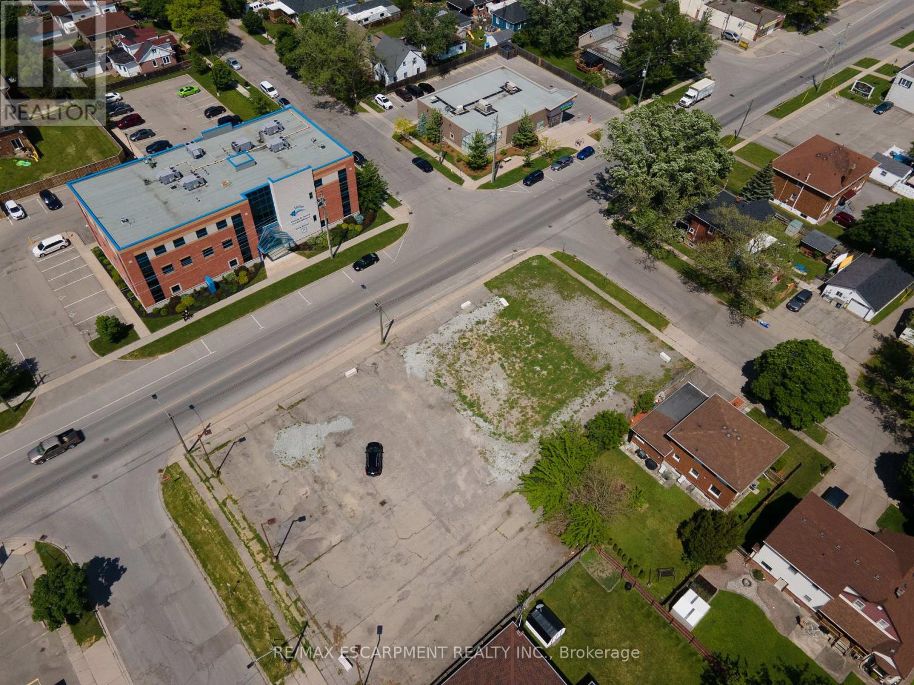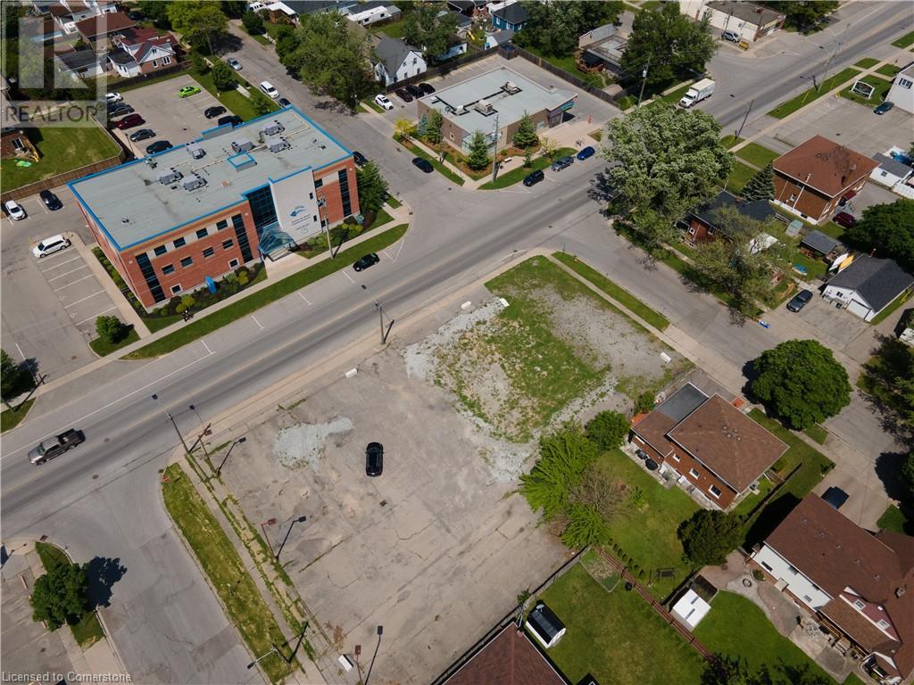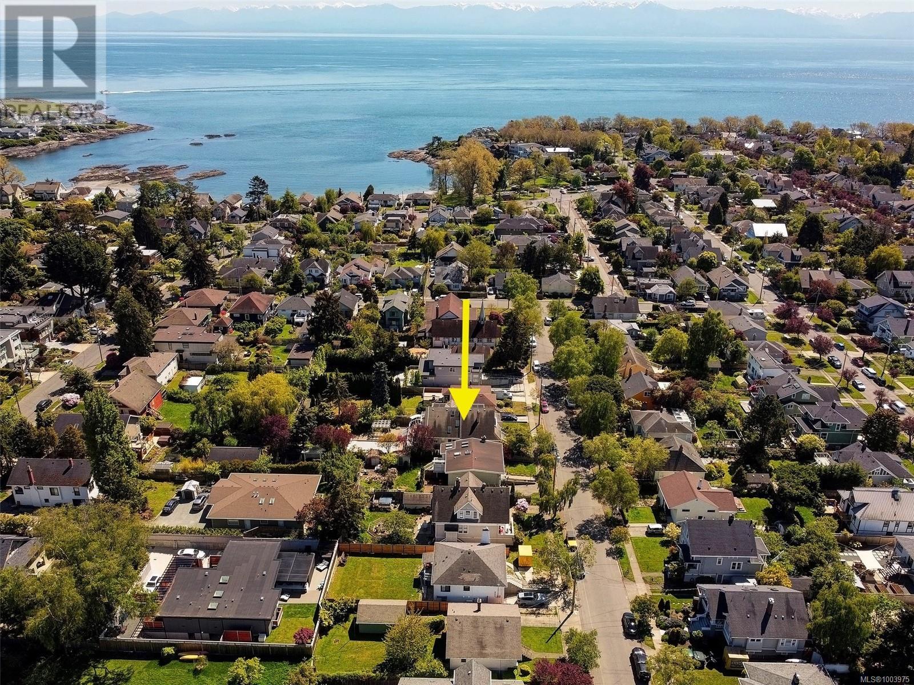501219 Grey Road 1 Road
Georgian Bluffs, Ontario
Welcome to your own private slice of paradise! This beautifully appointed waterfront property offers the perfect balance of comfort, space, and functionality set on just over an acre of private, well-maintained land, with stunning water views and direct access. The home is a charming and spacious bungalow with a fully finished walk-out lower level, offering great flexibility for extended family or guests. Featuring 2 full kitchens and 2 full bathrooms, this home is ideal for multi-generational living or an in-law suite setup. Step outside to enjoy the peaceful surroundings or take advantage of the detached garage and two sea-cans for all your storage needs perfect for tools, toys, or seasonal gear. Enjoy the convenience of being within walking distance to all of Wiarton's amenities, including a grocery store, two banks, Bluewater Park, and the regional hospital. You're also just minutes from the local airport for added accessibility. Whether you're looking for a year-round home, a family retreat, or an income-generating property, this one checks all the boxes. Privacy, space, and waterfront living this is a rare opportunity in a sought-after location. Don't miss your chance to own this versatile and well-located waterfront gem! (id:60626)
RE/MAX Grey Bruce Realty Inc.
32 Windermere Dr Sw
Edmonton, Alberta
Welcome to the highly coveted area of Windermere Ridge! This spectacular lot boasts breathtaking views of the North Saskatchewan River, and River Ridge Golf & Country Club. This impressive parcel of land is 0.7acres and provides you the opportunity to build with the builder of your choice. In addition to the spectacular unobstructed views, 32 Windermere Drive is near schools, commercial amenities, 3 golf courses and plenty of walking trails to keep you busy all year long. This is the perfect opportunity to build your custom dream home on one of the few remaining river lots on Windermere Drive! (id:60626)
Royal LePage Arteam Realty
72 High Street
Barrie, Ontario
ENDLESS POSSIBILITIES FOR LIVING, WORKING, & INVESTING! Perfectly positioned to capitalize on Barrie’s growth, this versatile 5,500+ sq ft property is located near the waterfront, vibrant downtown, and the expanding Lakehead University STEM hub. Situated in a high-traffic area with excellent visibility and foot traffic, it offers investors exceptional income potential and unmatched versatility. The property’s flexible layout includes expansive office spaces, meeting rooms, and reception areas, fully wired for network, phone, and Wi-Fi. These spaces can be tailored to suit the investor’s needs, whether for apartments, residential living, commercial ventures such as a medi spa, or professional offices. It’s a perfect opportunity to run your business out of the main building while generating rental income from the self-contained two-bedroom, two-bathroom suite and the stunning short-term rental suite. The renovated two-bedroom suite features modern finishes, a bright open-concept living/dining area, in-suite laundry and updated bathrooms. The short-term rental suite boasts a private balcony, a gourmet kitchen with rich wood cabinetry, granite countertops, a central island, stainless steel appliances, and stylish lighting. This suite also offers a spacious open-concept bedroom and loft area with vaulted ceilings, a fireplace, and a lavish bathroom presenting a soaking tub, walk-in shower, double vanity, and elegant chandelier. Recent updates include two newer A/C units, two furnaces, updated electrical systems, newer shingles, freshly painted interiors with soaring 11 ft ceilings, and a regraded, paved driveway with parking for 12 vehicles. Conveniently located near transit, parks, schools, and amenities, this property is ideally situated in a thriving area that attracts both residents and businesses. With extensive updates and endless possibilities for residential or commercial use, this rare investment opportunity is perfectly poised to deliver impressive returns. (id:60626)
RE/MAX Hallmark Peggy Hill Group Realty Brokerage
72 High Street
Barrie, Ontario
ENDLESS POSSIBILITIES FOR LIVING, WORKING, & INVESTING! Perfectly positioned to capitalize on Barrie’s growth, this versatile 5,500+ sq ft property is located near the waterfront, vibrant downtown, and the expanding Lakehead University STEM hub. Situated in a high-traffic area with excellent visibility and foot traffic, it offers investors exceptional income potential and unmatched versatility. The property’s flexible layout includes expansive office spaces, meeting rooms, and reception areas, fully wired for network, phone, and Wi-Fi. These spaces can be tailored to suit the investor’s needs, whether for apartments, residential living, commercial ventures such as a medi spa, or professional offices. It’s a perfect opportunity to run your business out of the main building while generating rental income from the self-contained two-bedroom, two-bathroom suite and the stunning short-term rental suite. The renovated two-bedroom suite features modern finishes, a bright open-concept living/dining area, in-suite laundry and updated bathrooms. The short-term rental suite boasts a private balcony, a gourmet kitchen with rich wood cabinetry, granite countertops, a central island, stainless steel appliances, and stylish lighting. This suite also offers a spacious open-concept bedroom and loft area with vaulted ceilings, a fireplace, and a lavish bathroom presenting a soaking tub, walk-in shower, double vanity, and elegant chandelier. Recent updates include two newer A/C units, two furnaces, updated electrical systems, newer shingles, freshly painted interiors with soaring 11 ft ceilings, and a regraded, paved driveway with parking for 12 vehicles. Conveniently located near transit, parks, schools, and amenities, this property is ideally situated in a thriving area that attracts both residents and businesses. With extensive updates and endless possibilities for residential or commercial use, this rare investment opportunity is perfectly poised to deliver impressive returns. (id:60626)
RE/MAX Hallmark Peggy Hill Group Realty Brokerage
31161 Silverhill Avenue
Mission, British Columbia
Your Mountain-View Escape in Silverdale. Step into your dream retreat-this spacious updated-throughout rancher with full basement offers over 3,500 sq.ft. of thoughtfully designed living space. Almost 4 private acres. Soak in the breathtaking mountain views through large, light-filled windows that blur the line between indoors and out. With 7 bedrooms, 3 bathrooms, and a flexible floorplan, there's room for the multi-generational family & guests. The open-concept kitchen is perfect for entertaining, where every meal comes with a view. Privacy, space, and tranquility-just minutes from town in beautiful Silverdale. (id:60626)
RE/MAX Truepeak Realty
8130 Sa-Seen-Os Cres
Youbou, British Columbia
Welcome to 8130 Sa-Seen-Os Cr, a rare lakefront gem nestled in the sunny lakeside community of Youbou, BC, on the pristine shores of Cowichan Lake. This property offers over 100 feet of prime waterfront, with a stunning beach and unobstructed lake & mountain views—all framed by the coveted southern exposure that fills the home & property with natural light throughout the day and featuring featuring .69 acres of low maintenance landscape. Built in 2017, the home perfectly blends comfort, character, and modern style. The heart of the home is the bright, open-concept main room featuring vaulted cedar ceilings that lend warmth and a west coast charm. The living room is anchored by a propane fireplace, creating a cozy ambiance year-round, while the adjacent dining area and kitchen are perfect for entertaining. Expansive 12-foot patio doors lead to a partially covered deck, ideal for enjoying panoramic views of the lake, sunrises, & star-filled nights. The main level includes a convenient 2pc bathroom & laundry room. On the lower level, you'll find four spacious bedrooms—three with direct access through patio doors to a fully covered deck that spans the length of the home. The primary bedroom is a private retreat, complete with a 3pc ensuite, while a second 4pc bathroom serves the remaining bedrooms. Throughout the home, you'll find stylish and durable luxury vinyl plank flooring, perfect for lakeside living. Step outside and immerse yourself in the ultimate lakefront lifestyle. A sturdy boom reduces waves along the beach, making it perfect for swimming or relaxing by the shore. The dock extends your living space out over the water, ideal for boating, fishing, or soaking up the sun. There is a place to hook up your RV for the extra guests you are bound to have. Whether you're looking for a year-round residence, a family retreat, or a summer getaway, 8130 Sa-Seen-Os Cres is ready for you to move right in and start enjoying everything Cowichan Lake has to offer. (id:60626)
RE/MAX Generation (Lc)
276 Mcarthur Avenue
Ottawa, Ontario
Awesome property sitting on a great corner location in the heart of McArthur Avenue. This property offers 5 parking spots, a lovely one bedroom apt on the 2nd level at $1650 per month. Main floor office owner occupied but could be converted to 2 bedrm unit is weelchair accessible. The owner space can be rented for commercial use for approximately $2700.00 per month. The basement has 2 bachelor units rented $1250 per moth each. Potential gross Income of approx $80,000.00 per year. Zoning allows for many uses including medical, retail, personal service business, office, take-out or restaurant and more. (id:60626)
Royal LePage Integrity Realty
N/a 3rd Conc Road
St. Williams, Ontario
144.92 acre parcel of mixed loamy-clay farmland, near St Williams. Comprised of approx. 97 workable and randomly tiled acres. Former tobacco farm that is currently being grown in a cash crop rotation by a tenant farmer. A 55’x75’ steel clad barn with 30’x46’ former striproom is ready for your immediate use. The A zoning permits a home to be built right here. Add to your existing land base or begin your farmland investment. This is a nice block of ground located on a quiet paved road and in close proximity to Lake Erie. Do not miss this opportunity, book your private viewing today (id:60626)
RE/MAX Twin City Realty Inc
87 George Street
Aurora, Ontario
Timeless & Elegant Two-Story Brick Home in Aurora Village. Nestled in Aurora Village, this beautifully maintained two-story brick home blends classic charm with modern sophistication. Offering privacy and accessibility in a sought-after neighbourhood, it boasts bright, airy living spaces, high-quality finishes, and thoughtful upgrades throughout. The stately brick exterior features a wrap-around porch, double-car garage, and long driveway. A picturesque front yard with mature trees creates a serene atmosphere, while the expansive backyard is an entertainers dream with lush greenery, multiple seating areas, a spacious deck with glass railings, and a cozy patio.Inside, the open-concept main floor is bathed in natural light. The spacious living room has large windows and hardwood floors, while the elegant dining room features a bay window and wrought-iron chandelier. The modern kitchen boasts light wood cabinetry, Caesarstone countertops, a center island with breakfast bar, and deck access. A bright eat-in kitchen offers scenic views. The family room features a brick gas fireplace with wooden mantel, vaulted ceilings, and sliding doors to the backyard. The main floor also includes a laundry room with a walkout.Upstairs, the primary bedroom is a luxurious retreat with a spa-like ensuite, sitting area overlooking the backyard, and generous storage. Bright secondary bedrooms share a well-appointed hallway bath.The fully finished basement is perfect for entertainment, relaxation, or extra living space. It includes a cozy family room with fireplace, built-in shelving, ceiling projector, recreation room with billiards table, and a flexible space for a gym or home office. A walkout to the backyard makes it ideal for a potential in-law suite.This move-in ready home features modern appliances, upgraded HVAC, and ample storage. With expansion potential for a second-story addition, its perfect for families, entertainers, and those seeking a refined yet welcoming home. (id:60626)
Forest Hill Real Estate Inc.
811 East Main Street
Welland, Ontario
Prime downtown corner lot with 200' of frontage on East Main St plus 2 more frontages on side streets. Zoned CC2 Commercial with a wide range of permitted uses, like retail, drive thru, commercial plaza with financial & medical businesses, or residential on top with retail below, so many possibilities. Listing Supplements include the CC2 zoning permitted uses. The Niagara region as a whole is experiencing explosive growth across many industries. Welland itself is growing with many projects including the Empire Homes Canal project that is building 2200 new homes, and the Honda EV plant that is set to open by 2027. This means commercial development opportunities are ripe in this area, and investors can position themselves easily with this corner lot on a main road for years and years to come. Seller is willing to hold VTB 1st mortgage with 35% down and offering reasonable commercial rates. (id:60626)
RE/MAX Escarpment Realty Inc.
811 East Main Street
Welland, Ontario
Prime downtown corner lot with 200' of frontage on East Main St plus 2 more frontages on side streets. Zoned CC2 Commercial with a wide range of permitted uses, like retail, drive thru, commercial plaza with financial & medical businesses, or residential on top with retail below, so many possibilities. The Niagara region as a whole is experiencing explosive growth across many industries. Welland itself is growing with many projects including the Empire Homes Canal project that is building 2200 new homes, and the Honda EV plant that is set to open by 2027. This means commercial development opportunities are ripe in this area, and investors can position themselves easily with this corner lot on a main road for years and years to come. Seller is willing to hold VTB 1st mortgage with 35% down and offering reasonable commercial rates. Bring us your ideas, your vision, and let's work together to make it come to life. (id:60626)
RE/MAX Escarpment Realty Inc.
355 Richmond Ave
Victoria, British Columbia
This impeccably maintained character home was originally built circa 1913 and converted into a legal fourplex in 1988. Situated on a 6,000 sq.ft. lot in the heart of Fairfield, just steps from Gonzales Bay, this property offers timeless charm and strong investment potential. The bright ground-floor unit features 1,300 sq.ft. with two bedrooms plus a den and its own entry. The main floor offers a spacious one-bedroom suite and a larger one-bedroom-plus-den unit. Upstairs is a light-filled two-bedroom suite with a private deck and laundry. Updates include perimeter drains, electrical, vinyl thermal windows, off-street parking for three cars, and over 500 sq.ft. of unfinished basement storage. This is a rare opportunity to own a turnkey revenue property in one of Victoria’s most desirable neighbourhoods. (id:60626)
RE/MAX Camosun


