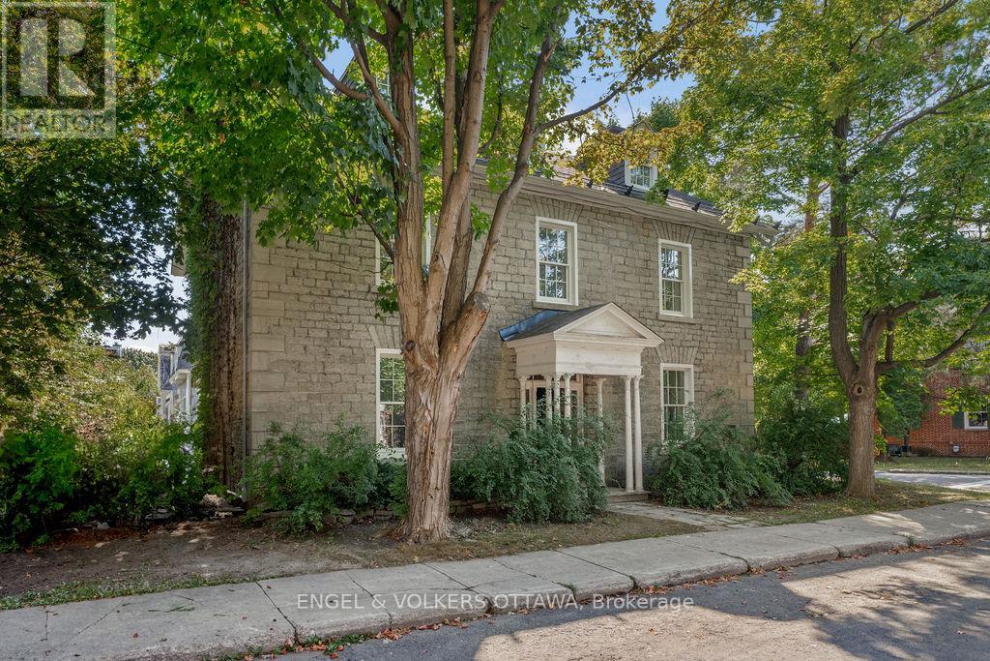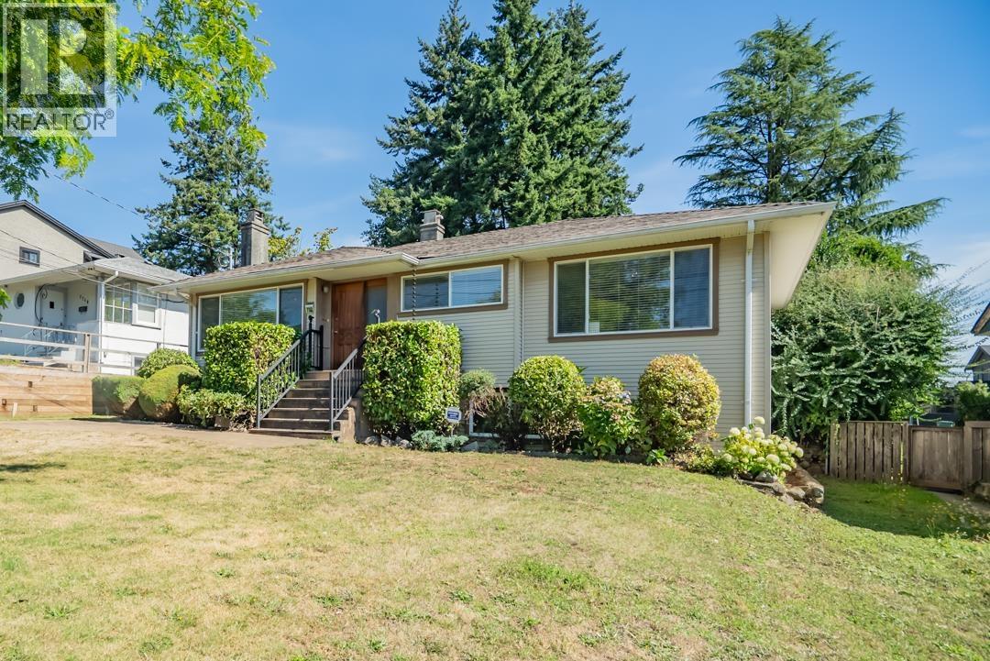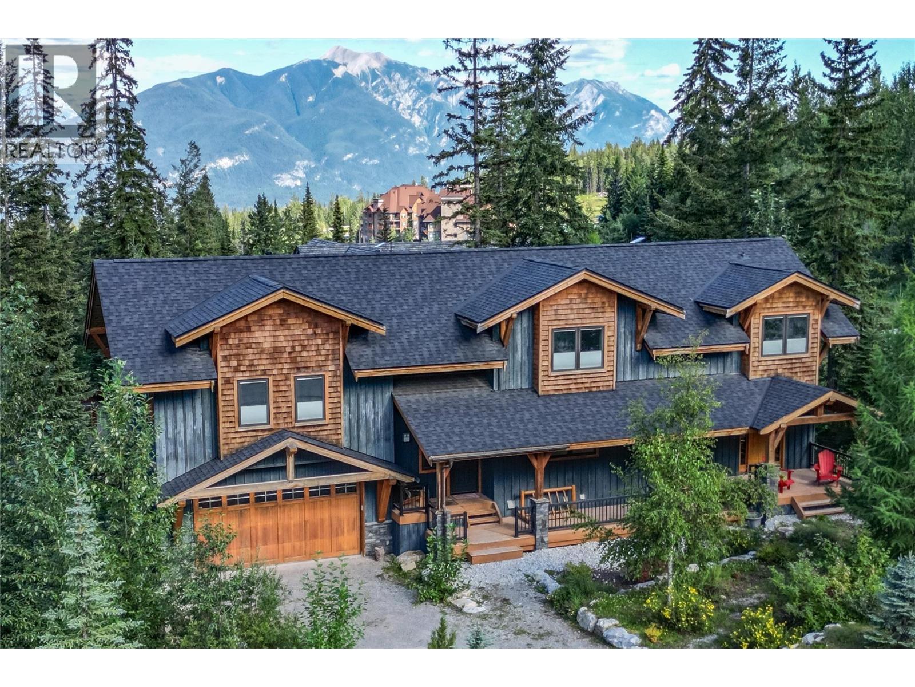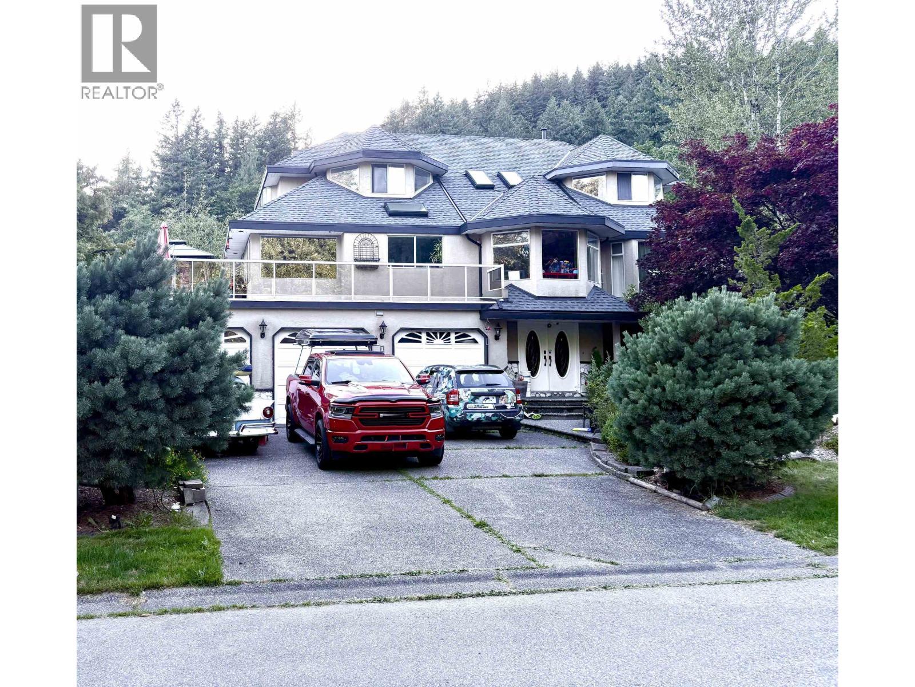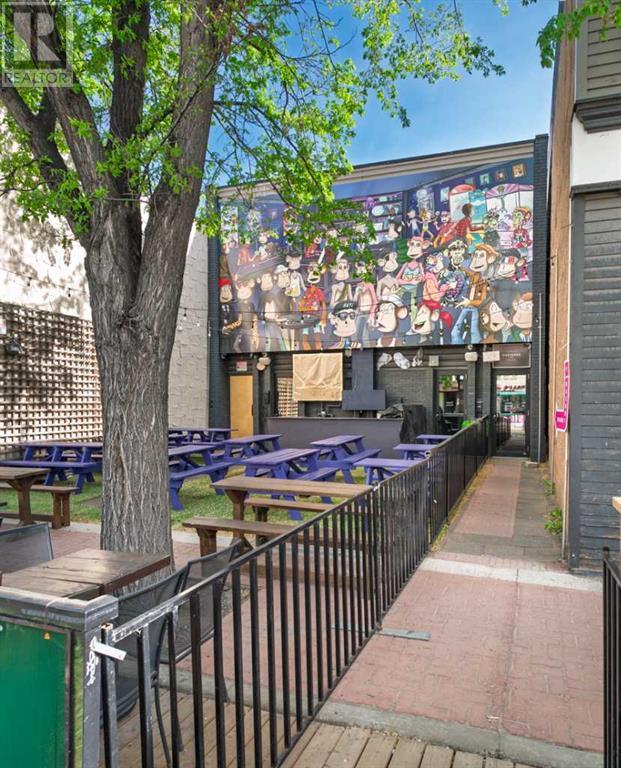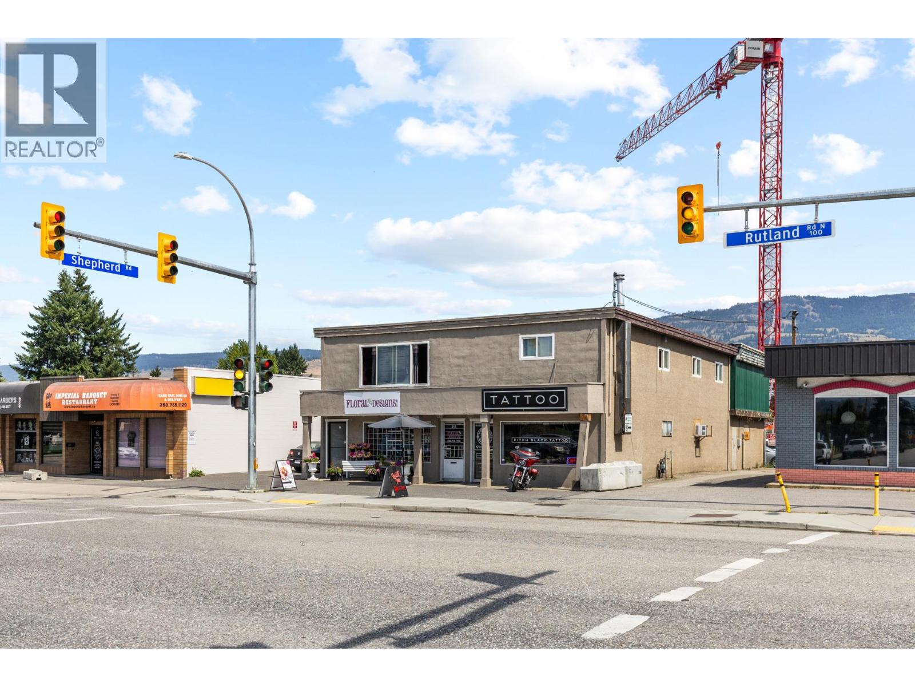5136 Fifth Line
Erin, Ontario
Your wait for paradise is over! This 17-acre property features two paved driveway entrances, a beautiful spring fed pond, complete privacy and an exquisite 4-bedroom, 3-bathroom home. Drive up the tree lined driveway as the stress of your day escapes you and is replaced by peaceful easy feelings. This custom build has a smart layout with stunning views from every window, and the primary suite will make you never want to leave it! The lovely kitchen is this centre of the design opening to a breakfast nook, library, and dining room, plus the bedroom wing of the home. The great room is bright and airy walking out to the inground saltwater pool and sun filled patio. The walk out lower level is home to a huge rec room, a full bathroom with a sauna, laundry and so much storage. Efficient Geothermal heating, five fireplaces, seven walkouts, chicken coop, veggie gardens, a sugar shack plus a small barn and acres to wander and relax. Only 35 minutes to the GTA, 8 minutes to the village of Erin and 20 minutes to Guelph. Your rural oasis is waiting for you, do not miss it! (id:60626)
Century 21 Millennium Inc.
3371 Highway 3b
Fruitvale, British Columbia
A True Paradise! This extraordinary 142-acre estate, offers natural beauty, productive farmland, and versatile facilities. If you are seeking a sustainable lifestyle and an equestrian facility then this property has it all. Comprised of lush hay field, pastures, paddocks, and forested areas, this estate provides endless opportunities for farming, managed forestry, and recreation. Beaver Creek meanders through the property and mountain and valley views create a stunning panoramic backdrop. 15 Acres are in hay production, with pastures fenced and cross-fenced. The setup includes a covered riding arena, riding trails, pens for goats and chickens, perfect for the serious equestrian or farmer. The property has a gravity-fed water system, 3 water licenses, a walk-in cooler, and a garden area with berry bushes and fruit trees. Managed timber resources add to the property's sustainability and potential income. The machine shop and equipment storage area, heated and insulated woodworking shop, hay barn, and dedicated tack room support agricultural pursuits. The main home was fully upgraded in 2015 and is an open-concept beauty filled with natural light. Features include leathered granite countertops, wood flooring, an airtight fireplace, natural gas heating and 2 covered decks to enjoy the stunning surroundings. A second home, upgraded in 2019, and two historic log cabins enhance the property's rustic charm and potential for additional accommodation. (id:60626)
RE/MAX Four Seasons (Nelson)
35 Mackay Street
Ottawa, Ontario
*Currently Under Construction* Located on the corner of Mackay and Thomas in the heart of New Edinburgh, this heritage property was built in the 1860s by James Allen. Once a grand single-family home, it has now been thoughtfully reimagined by Eastboro Designs as two fully redesigned luxury residences, blending historic architectural charm with refined modern living. Step into a welcoming foyer that sets the tone for this elegant home, leading into a grand living room featuring a beautifully restored original fireplace - a true centerpiece. The spacious dining room with custom built-ins offers both function and charm, flowing seamlessly into the heart of the home. The kitchen features a thoughtfully designed layout anchored by vaulted cathedral ceilings, a 36" range, pantry space, subway tile backsplash and sleek Montauk Hanstone countertops. Adjacent is a sun-drenched breakfast nook, nestled in a vaulted-ceiling sunroom, perfect for morning coffee or casual dining. A convenient powder room adds both practicality and style. The second level features the primary bedroom with a beautifully appointed ensuite, laundry, a second bedroom, and a main bathroom. The upper level offers two additional bedrooms and a third full bathroom, making it ideal for families or guests. Enjoy mornings in your own outdoor space, with the added convenience of dedicated parking. Every detail has been carefully curated to honour the past while offering elevated, contemporary comfort. Perfectly situated across from Rideau Hall and the Governor Generals grounds, moments to downtown, steps to Union Street Café and Tavern on the Falls, close to the shops and restaurants on Beechwood, and near scenic walking trails in Stanley Park and along the Ottawa River. Inquire regarding 71 Thomas, which is also available for sale. Visit property website for additional information about finishes and layouts. (id:60626)
Engel & Volkers Ottawa
The Agency Ottawa
7760 Mary Avenue
Burnaby, British Columbia
Welcome to this delightful 4-bedroom, 2-bathroom rancher, ideally situated just steps from a local elementary school and the prestigious St. Thomas More private school. Perfect for families, this home offers a traditional layout featuring a spacious living and dining area, and an updated white kitchen complete with a gas stove/oven and stainless steel appliances. The primary bedroom includes a generous walk in closet, while the home offers great flexibility with 2 bedrooms on the main floor and 2 additional bedrooms in the fully finished basement. Downstairs, you'll also find a large family room-perfect for movie nights or kids playtime. Additional highlights include laminate flooring throughout, stylish new light fixtures, backyard oasis. Detached single car garage with laneway access. (id:60626)
Macdonald Realty
1590 Golden Avenue
Golden, British Columbia
Ski-in, ski-out luxury living at its finest at 1590 Golden Ave! This 6-bedroom, 5-bathroom home offers stunning Rocky Mountain and ski hill views. With 3600 sq ft of living space, including a sunken living room leading to a covered deck. With in-floor and baseboard heat, granite countertops, and a double-car garage, this property exudes elegance. The basement includes a family room, games room, and a covered hot tub area, while the bonus bedroom above the garage provides versatility as a primary suite or additional bedroom/walk-in closet. The large owner's lock-off adds convenience. Enjoy a stylish mountain retreat with all amenities for a comfortable lifestyle. (id:60626)
RE/MAX Of Golden
16 Chokecherry Rise
Rural Rocky View County, Alberta
Lake side living at its finest! Presenting the Scarlett Show Home built by Baywest Homes. Ideal for the modern family at just over 5,000 square feet of total developed space, featuring 4 bedrooms, plus generous living and gathering spaces all wrapped in an abundance of style, design and the over-the-top upgrades you would expect in Harmony Estates. Gemstone lighting, a triple front garage, central air, custom window treatments and lighting, a grand open to above, covered deck, 4 full baths, a gym, butlers pantry, generous size mudroom and enclosed front den. Enter into engineered flooring, dual island concept in the kitchen within the themed concept of entertaining and hosting, side by side professional fridge, freezer and gas stove. Built in's throughout the main floor space including the dining area, butlers pantry, den and lower level recreation room. The 'WOW' factor offered from the open to above lifestyle room with it's focal 2 story fireplace offers natural light throughout this space. The family convenience of a spacious mudroom located off the butlers pantry, secondary pantry with a corridor hall connecting the front foyer hidden behind the stunning main floor design. An upper floor created for personal space, but welcoming to all. The 3 upper bedrooms situated to the front of the home smartly designed with a 5-peice Jack and Jill en-suite opposite the 3rd bedroom with its own private 4-peice en-suite bath. The laundry area is located just off the bridge access to this level and rests beside the vaulted bonus room. Dual door access to the rear primary bedroom overlooking the green space and walking paths with heated floors in the 5-piece en-suite bath, a full size shower, soaker tub, full width vanity, his and her sinks, an abundance of storage giving off the 5 star hotel vibes from the hanging mirrors to the faucets and fixtures. A lower level for room to relax and gather with a recreation room, wet bar, 5th bedroom and a pocket door to the 4-piece lower b ath from the curated gym space. Your outdoor space has a covered deck with access to the walking paths, a short trip to current and future local amenities as well as the beach club, Launchpad and Mickelson National Golf Course. (id:60626)
RE/MAX First
7821 Old Kamloops Road
Vernon, British Columbia
One of a kind property on Swan Lake! 1.95 manicured acres with an immaculate 6 bed/4.5 bath home with 2 detached Shops for your auto or wdworking hobbies. The home is of quality construction on 2 full levels. From the spacious entrance follow the curved staircase to the upper main floor to find the open living and dining rooms then the kitchen with an Island/eating bar. Off the kitchen is direct access to the covered 10'x43' deck where you will sit and enjoy your morning coffee over looking the Lake and enjoying the song birds in this natural wildlife sanctuary. The primary bedroom is on this level with an attached 5 pce. ensuite bath and walk-in closet. 3 more bedrms. with a ""Jack and Jill"" bathrm conveniently situated between 2 of them as well as another full bath. Downstairs off the foyer is the office/den along with a 2 pce. powder room. Also on the ground floor is an oversized family room with gas fireplace, 2 remaining bedrms, full bathrm and laundry. The ground floor could easily be converted to a separate suite with the side entrance and covered 10' x 43' patio. Outbuildings include a 32'W x70L'x 8'H' insulated/partitioned Shop with 200 amp service with roughed in plumbing, 2nd Shop is 30'W x 50'L x 16'H with 2x14' roll up door with 100 amp service. The landscaping includes a stone water fountain and pond along with ample lawns and mature trees. The home is heated with Gas forced air furnace and cooled with central A/C. Water via drilled Well. All perimeter fenced. (id:60626)
Royal LePage Downtown Realty
15227 Sheridan Drive
Pitt Meadows, British Columbia
Discover your private oasis in the prestigious Sheridan Hills Country Estates. This 1-acre flat lot, framed by lush greenery and stunning northern mountain views, offers endless outdoor possibilities. The meticulously maintained 2-storey home spans nearly 4,200 sqft with a gourmet kitchen, open main floor, 5 beds, and 3 living rooms. The luxurious primary suite boasts a walk-in closet and 5-piece ensuite with jetted tub. Relax on the expansive sundeck and be amazed by the gorgeous mountain views. The finished basement features a games room and patio access. Near Pitt Lake and golf courses, with a solid roof and deck, this tranquil retreat is in great condition and will last you for generations. New Furnace (2025) Replaced Poly B Piping (2022) Roof Updated (2021) Hot Water Tank (2023) (id:60626)
One Percent Realty Ltd.
1212 9 Avenue Se
Calgary, Alberta
GREAT fully leased investment opportunity. Offered at an attractive 6.00% CAP rate. Excellent location in the heart of Inglewood, one of Calgary's premiere retail communities. 2 tenant building fronting 9th avenue. Full service restaurant on main, tap room on second. South facing 47 seat patio. See brochure for additional details. PLEASE RESPECT TENANTS PRIVACY. (id:60626)
RE/MAX First
3408 Trelawny Circle
Mississauga, Ontario
A beautifully maintained and thoughtfully upgraded home in a desirable Mississauga Lisgar community. This spacious property offers modern updates and times charm, perfect for families seeking comfort and convenience. Recent upgrades include a brand-new furnace (2024), new dishwasher (2024), and a 200 AMP breaker (2022) for peace of mind. The home features pot lights throughout bedrooms, living room and family room (2022) along with ceiling fans in all bedrooms (2022) for year round comfort. The finished basement was extensively updated in 2022, with new flooring a modern washroom, and the addition of a second room, offering flexible space for a bedroom, office, or recreation. Outdoors, enjoy an extended living area with a deck freshly restrained (2025) perfect for entertaining. This home combines quality updated with everyday functionality, making it truly move-in ready. Don't miss your chance to own this gem! (id:60626)
RE/MAX Real Estate Centre Inc.
2604 11 Avenue Nw
Calgary, Alberta
Open House Saturday August 23rd ,2-4. Situated on an oversized corner lot with mature elm and birch trees in sought-after St Andrews Heights, this beautiful home has an understated mid-century modern exterior and consists of over 5000 square feet of liveable space, including an 800 square foot separate attached garden flat ideal for in-laws or adult children. The flat has its own external entry door, a three piece bathroom, and sliding doors to the garden. Below grade are a finished games room and a spacious basement with cedar closet, ski locker and storage closets and a laundry/utility room.The home’s front door opens to an elegant foyer with French doors leading to a spacious living room and dining room and another French door opening to the large modern chef’s kitchen and a ‘great room’ with wood fireplace beyond it. A smaller coffee nook is off the dining room via another French door from the kitchen. An entrance adjacent to the great room accesses both the driveway and the large attached heated 2.5 car garage (a third car can be parked for winter while two cars come and go). The stunning modern kitchen is the heart of the home offering quartz counters, ample cabinet and counter space, a Miele dishwasher and KitchenAid standard wall oven, multifunctional speed oven, natural gas cooktop stove and fridge.A half a level up are two expansive bedrooms, a sunny office overlooking a flowering crabtree, a three-piece bathroom with double sinks and a second built-in laundry with storage and folding area. The next level up has the spacious stylish primary bedroom with five-piece ensuite bathroom, walk-in closet ,as well as another large bedroom and four-piece bathroom. The home is an easy 10 minute drive to Calgary’s downtown core and a 5 minute drive - or pleasant walk - to the University of Calgary Main Campus, the Foothills Medical Centre and the Alberta Children’s Hospital.Originally built in 1957 the home was expanded extensively in 1986 and was remodel led in 2000 by renowned Calgary architect Gudrun Jorundsdottir. In 2019 the kitchen and primary bedroom were remodeled by Legacy Kitchens. The property includes a large fenced backyard for kids and pets or is a blank palette for a gardening enthusiast. There is a three-level deck, made of composite decking material, and hot-tub. The deck and hot-tub are accessed via sliding doors from both the kitchen and the great room and from the garden flat. There is an in-ground irrigation system with remote digital mobile phone controls and an electronic security system. (id:60626)
Real Broker
213-219 Rutland Road
Kelowna, British Columbia
Mixed use building directly on Rutland Road across the street from Rutland Centennial Park. Income producing property with long-term tenants. Main floor consists of two commercial units for a total of 2,390 square feet occupied by a floral shop and a tattoo shop. Second floor is a 1,900 square feet, three bedroom, updated residential unit. Building is fully occupied. Located on a high-traffic, high-exposure corridor in a central location close to all amenities and transit. On-site paved & fenced parking. Lot is .22 of an acre with UC4 zoning offering future redevelopment opportunity. UC4 (Rutland Urban Centre) zoning allows for high-density, mixed-use development similar to other nearby new developments. (id:60626)
Sotheby's International Realty Canada
Venture Realty Corp.



